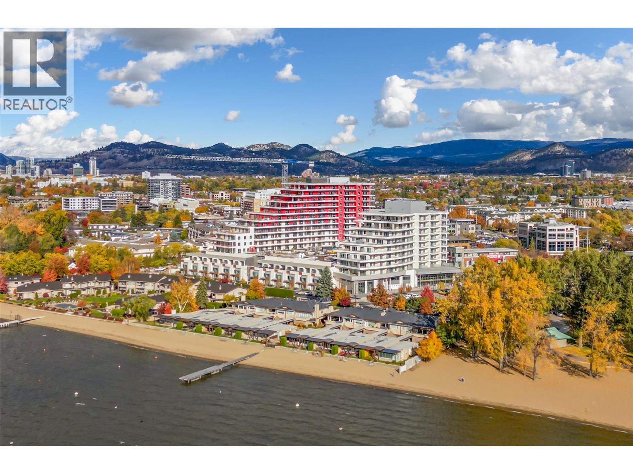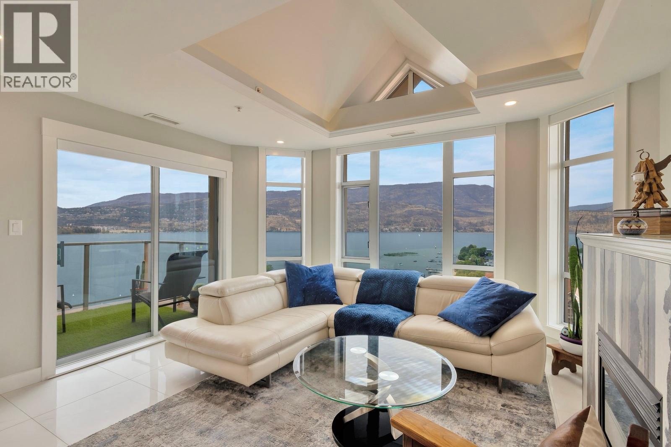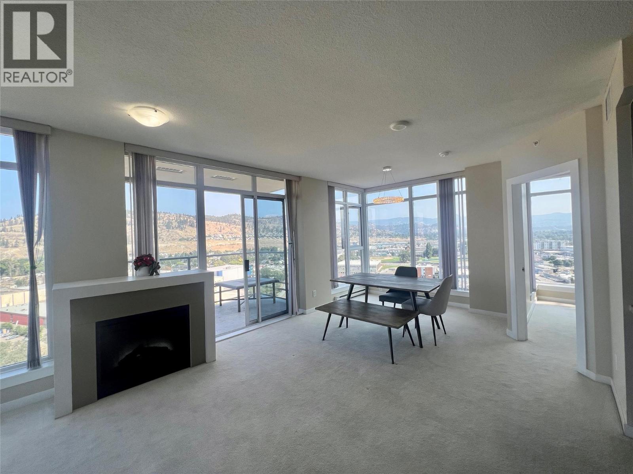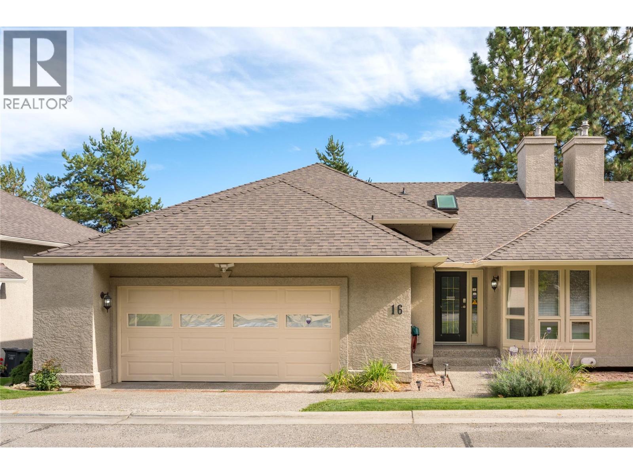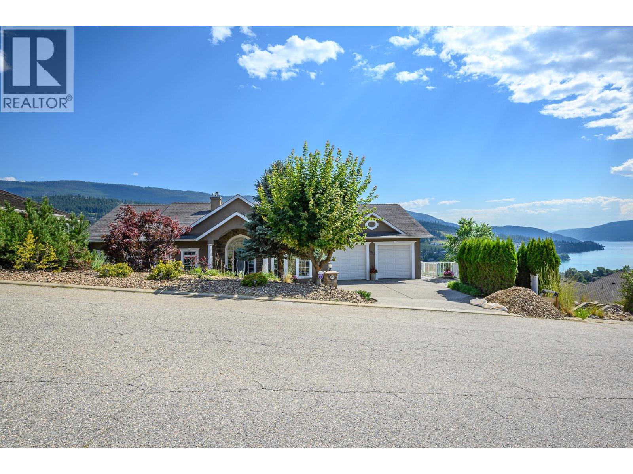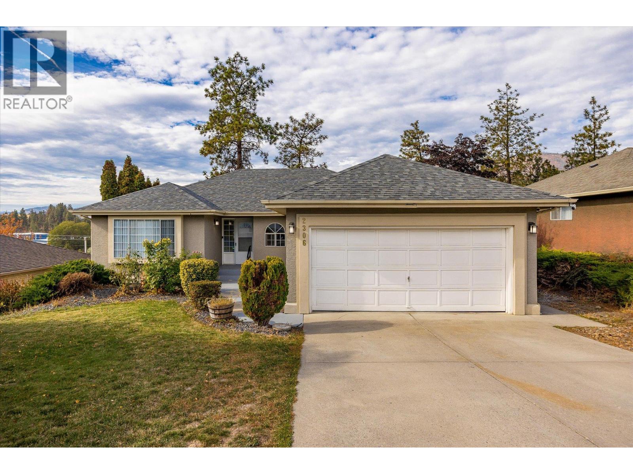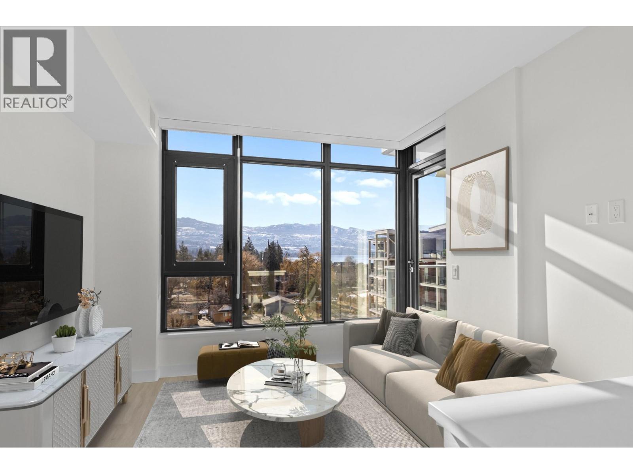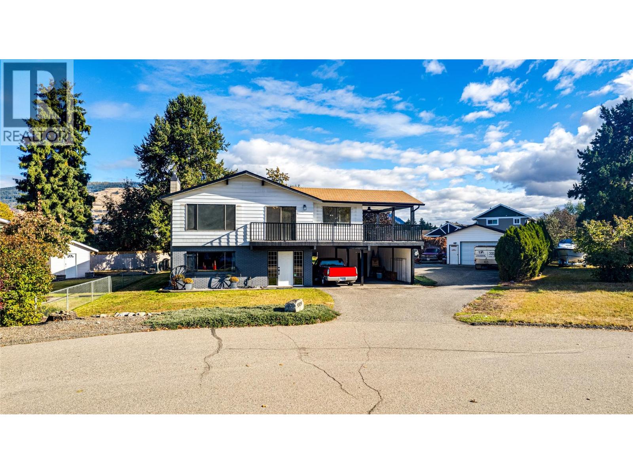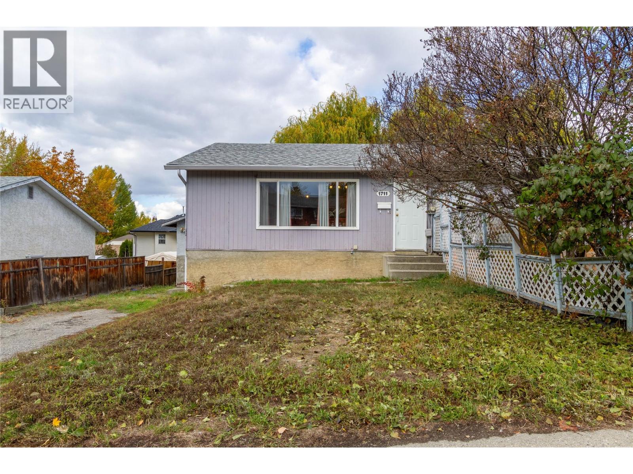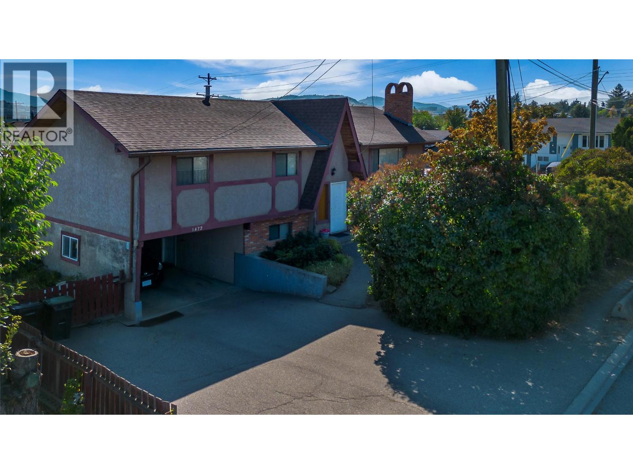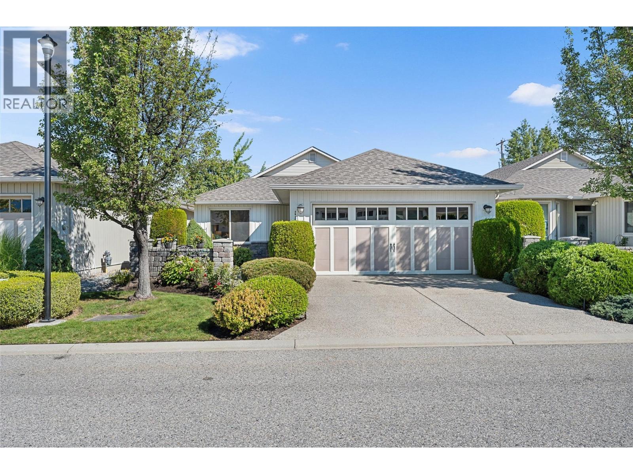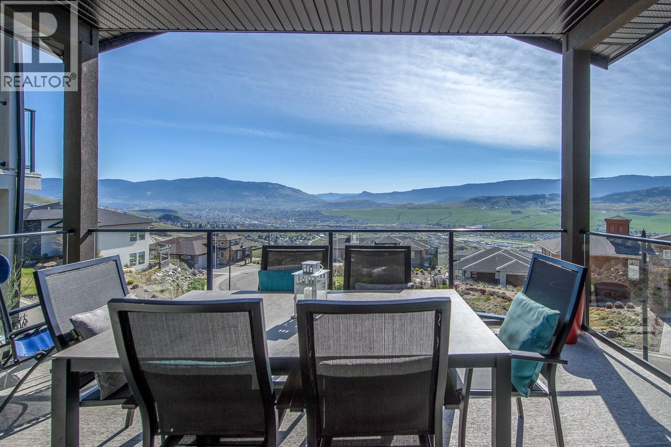3340 Lakeshore Road Unit# 1003 Lot# Sl 134
Kelowna, British Columbia
This brand new TOP FLOOR 2 bedroom condo with magnificent lake views is located in the desirable Lower Mission area of Kelowna. Movala has been designed with incredible thoughtfulness and the amenities will satisfy all your living needs. The condo boasts high ceilings, top of the line finishings, upgraded walk-in shower, in unit washer/dryer, high end appliances with induction stove, touchless water faucet, state-of-the-art blinds & a large deck with fabulous views of Okanagan Lake perfect for entertaining! There is a lovely guest suite, upscale gathering room with an eye catching steam fireplace, beautiful library area, yoga room, celebration room, games room with pool table, shuffle board, foosball & a number of large screen tvs, professional work area with individual rooms for privacy. The outdoor pool area with hot tubs will be incredible with lounge furniture and tables, a bocce lawn, fire tables, bbq, kitchen and landscaped gardens with walkways. The underground parking area is secure and boasts a dog wash area, huge bike room with chargers for ebikes, water sports storage and a workshop area for repairs. Plenty of secured underground visitor parking spaces will be much appreciated when guests come. EV charging to unit's parking stall can be arranged. Located in one of Kelowna's most desirable locations Movala is just minutes to shops, restaurants, wineries, hiking trails & a quick drive to the airport. This magnificent resort style residence is simply the best!! (id:58444)
RE/MAX Kelowna
1128 Sunset Drive Unit# 1505
Kelowna, British Columbia
Live where the lake meets the sky. This sub-penthouse at Sunset Waterfront Resort isn’t just a home — it’s a front-row seat to Kelowna’s most breathtaking views. From vaulted ceilings to two private balconies, every angle frames Okanagan Lake, glowing sunsets, and the city skyline. A wall of glass pulls the lake straight into your living room, while natural light pours across an open plan designed for both everyday comfort and unforgettable entertaining. The kitchen is a showstopper -- quartz countertops with extended cabinetry, clever pull-outs, under-cabinet lighting, and a full KitchenAid appliance package. The spa-inspired bath offers a rain shower and quartz vanity, while the versatile cozy 2nd bedroom doubles as a guest room or sleek home office. The primary bedroom includes blackout blinds, new lighting & more lake views! Here, life is seamless. Wake up to sparkling water, paddle at the shoreline or hit the fitness centre and tennis/pickleball court before winding down poolside. Residents enjoy resort-level amenities: indoor & outdoor pools, hot tubs, steam room, gym, sport courts, event room and more! Secure parking, EV chargers, geothermal heating/cooling and pet-friendly bylaws add to the ease. Located in Kelowna’s cultural district, you’re steps to beaches, the boardwalk, breweries and world-class dining. This is the ultimate lock-and-leave lifestyle — luxurious and effortless. Sub-penthouses with this perspective are a rare opportunity. Will you claim it? (id:58444)
Vantage West Realty Inc.
1075 Sunset Drive Unit# 1803
Kelowna, British Columbia
Move in ready !! 18th Floor Skye tower at Waterscapes on Sunset Drive ! This Unit offers views in almost every direction, and the vibrant complex offers a great outdoor pool, hot tubs, a large fitness center, entertainment lounge area and billiards room, a putting green, and a guest suite that can be booked for a nominal fee to accommodate your guests , or family. Cross the street and you are onto Kelowna’s waterfront boardwalk and a few steps to Tugboat Beach. This corner unit on the 18th floor features 9-foot ceilings, 2 bedrooms with forever views and two full bathrooms. The kitchen includes a gas range and stainless appliances with granite countertops . The living area encompassed by floor to ceiling windows and lake views , with beautiful scenery of Knox Mountain and city views. Step out onto the spacious patio to enjoy the long summer evenings . Includes the convenience of a storage locker and one secure underground parking stall . Rentals allowed , and Pet friendly (with restrictions). (id:58444)
Oakwyn Realty Okanagan
980 Dilworth Drive Unit# 16
Kelowna, British Columbia
Set in the sought-after Cascade Falls community on Dilworth Mountain, this 2-bedroom plus den, 3-bathroom residence offers a bright, modern interior and a thoughtfully designed floor plan. The main level features expansive windows that flood the living areas with natural light, creating a warm & inviting atmosphere. The living room centres around a gas fireplace and flows seamlessly into the dining area and kitchen, where timeless white cabinetry and a functional layout make hosting and daily living effortless. A versatile den provides the perfect home office or quiet retreat. Upstairs, the primary suite is a private sanctuary with its own deck overlooking valley views, and a spacious ensuite complete with soaker tub framed by windows. A second bedroom and additional bathroom ensure comfort for family or guests. Outdoors, enjoy peaceful living with mature greenery and covered patio spaces ideal for morning coffee or evening relaxation. The home also includes a two-car garage, ample storage, and laundry with built-in shelving. Centrally located, this home is minutes to shopping, restaurants, UBCO, the airport, schools & the lake—offering both convenience and the elevated lifestyle Dilworth is known for. (id:58444)
RE/MAX Kelowna - Stone Sisters
8853 Braeburn Drive
Coldstream, British Columbia
Welcome to 8853 Braeburn Drive, a stunning custom-built 5 bedroom plus office/den 3 bathroom home of over 4500 sq. ft. in the desirable Coldstream Valley Estates. Positioned on a non-thru road to take in panoramic views of Kalamalka Lake and the surrounding hills, this residence blends elegant design with modern comfort. The open-concept main floor starts with the spacious foyer with views to the living room and the spectacular lake view, and just gets better. The main living area is filled with natural light and features soaring ceilings, rich hardwood floors, and large windows framing the spectacular scenery. The chef’s kitchen is equipped with high-end appliances, a mix of tile and granite counters, a large island, and wet bar/coffee station ideal for entertaining. Step outside to the expansive covered deck and enjoy seamless indoor-outdoor living. There are three large bedrooms on the main floor including the spacious primary suite with a luxurious ensuite and a large walk-in closet. Downstairs offers more living space with 2 bedrooms, a huge family room, a media room, a flex room and walkout access to a beautifully landscaped backyard and hot tub area. Suite potential, and just minutes from Vernon, world-class beaches, Silverstar Mtn, golf, hiking and biking trails and more, this outstanding home offers the Okanagan lifestyle at its finest. Lots of parking as well with a large double garage and four outside parking spaces. Take advantage of this rare opportunity today! (id:58444)
RE/MAX Real Estate (Kamloops)
2306 Devon Court
Kelowna, British Columbia
Discover the perfect blend of family comfort and prime location at 2306 Devon Court. Tucked away on a peaceful cul-de-sac in the coveted West Kelowna Estates, this beautifully maintained 5-bedroom, 3-bathroom home provides over 2,600 sq. ft. of flexible, modern living space. Step inside the bright and welcoming main level where vaulted ceilings soar above warm hardwood flooring, enhancing the open, light-filled living and formal dining spaces. The large kitchen offers generous room for meal prep and connects seamlessly to a spacious dining nook. From here, step out onto the expansive covered deck, your private viewing spot for tranquil mountain and wetland vistas above the fenced, low-maintenance backyard. The main floor hosts three generous bedrooms, including a restful primary suite complete with a walk-in closet and private ensuite. The lower level is a true asset, featuring a self-contained 2-bedroom in-law suite—perfect for extended family, long-term guests, or a potential mortgage helper. Enjoy years of worry-free ownership with extensive mechanical and cosmetic updates: Newer Roof (2009), Furnace (2018), Central A/C (2020), Hot Water Tank (2020), All Appliances (2020), and Fresh Interior Paint (2025). Practical features include a 2-car garage and a driveway with extra parking for an RV or boat. The location is unbeatable: minutes from West Kelowna's award-winning wineries, shopping hubs, excellent schools, and quick access to scenic hiking and biking trails. (id:58444)
Coldwell Banker Executives Realty
3699 Capozzi Road Unit# 607
Kelowna, British Columbia
> This home offers everything you love about Kelowna and all in one unbeatable waterfront location in the heart of the Lower Mission. Wake up to shimmering lake views and start your day with a coffee on your private balcony. This 6th-floor, 2-bedroom, 2-bathroom condo offers the perfect blend of style, comfort, and resort-style amenities, all in the heart of Kelowna’s Lower Mission. With an open-concept layout, stainless steel appliances, quartz countertops, and big windows that flood the space with natural light, this home is made for easy living. Whether you’re cooking dinner, hosting friends, or winding down after a day on the water, you’ll love the modern yet cozy vibe. But the real magic? The unbeatable location, Aqua sits right on the beach, giving you instant access to swimming, suntanning, and paddle boarding just steps from your door. When you're not soaking up the sun, take a dip in the outdoor pool, relax in the hot tub, or stay active in the two-story gym & yoga space. The community also features a BBQ lounge, fireside patio, co-workspace, and the exclusive Aqua Boat Club for endless lake adventures. With secure parking, a storage locker, and everything Kelowna has to offer just minutes away, this is more than a home, it’s a lifestyle. Don’t miss your chance to make it yours and your fur family is welcome too! (id:58444)
Real Broker B.c. Ltd
9309 Bel Air Drive
Coldstream, British Columbia
OPEN HOUSE SUNDAY NOVEMBER 2nd 12:00-2:00PM (daylight savings don’t forget!) Gift Basket giveaway entry for open house guests. First time on the market! This partially updated home sits on a spacious 0.35-acre lot in the highly desirable Coldstream area, tucked away on a quiet cul-de-sac. The property features an oversized 23’ x 20’ garage/shop, plenty of parking, and a 1-bedroom + den suite, perfect for extended family or rental income. The main floor offers a bright, welcoming layout with a primary bedroom and ensuite, plus two additional bedrooms and a full bath. The kitchen includes a cozy breakfast nook, with the dining and living rooms just steps away. Step out onto the large L-shaped deck to enjoy peaceful views of the surrounding neighbourhood. On the entry level, you’ll find laundry for the main floor, as well as access to the suite, which includes its own laundry, one bedroom, a den/office area, two storage rooms, a compact kitchen, and full bathroom. The property also includes a 7’ x 12’ storage shed, offering extra space for tools or seasonal items. A wonderful opportunity to settle into one of Coldstream’s most sought-after neighbourhoods, spacious, versatile, and ready for its next chapter. (id:58444)
RE/MAX Vernon
1711 41 Avenue
Vernon, British Columbia
Don’t miss this great opportunity to get into the market at an affordable price. This bright and inviting half duplex features a comfortable 2 bedroom main floor plus a 2 bedroom in law suite, offering excellent flexibility for families or extended living. Tucked away on a quiet, family friendly street in Harwood just off Pleasant Valley Road, you’ll enjoy being close to Harwood Elementary, Girouard Park, and downtown Vernon. This backyard is private, a good size, and partially fenced, perfect for kids and pets to play. There is also convenient parking for two vehicles. With its prime location, solid layout, and untapped potential, this property offers outstanding value and a great opportunity to potentially build future equity. (id:58444)
Royal LePage Downtown Realty
1472 25 Avenue Lot# 10
Vernon, British Columbia
Opportunity knocks! Don't miss your chance to own this great 5 Bedroom family home in a prime East Hill location! Right near VSS and just a short walk to Silver Star Elementary, you'll appreciate the layout, with 3 bedrooms and 2 baths on the main level, 2 bedrooms and a bathroom in the basement! This home shows with much of the original features and fixtures, but has an updated roof, furnace with A/C and hot water tank! The yard is suprisingly private being a corner lot, with lots of mature trees, cedars and landscaping, as well as a fenced-off huge garden area! This property would also possibly be perfect for adding a carriage house/double garage on the East side, go have a chat with the City. Don't miss your chance to own this East Hill classic, book your showing today! (id:58444)
Canada Flex Realty Group
1405 Guisachan Place Unit# 115
Kelowna, British Columbia
Welcome to The Greens at Balmoral, a gated 55+ community in a highly walkable location near Guisachan Village. This home offers a functional two-level layout with 4 beds, 3 baths, and plenty of storage. The main floor is designed with an open-concept design with a living room complete with gas fireplace and large windows overlooking the patio. The kitchen is equipped with shaker cabinetry, granite countertops, a raised breakfast bar with seating for four, and quality appliances. A dedicated dining area sits alongside. The primary suite includes a walk-in closet with built-ins and a 3-piece ensuite with a walk-in shower and granite vanity. Also on this level are a guest bed, 4-piece bath, and laundry with built-in storage. The lower level is ideal for guests with 2 additional bedrooms, a full bath, and a large rec room, plus ample storage areas. Residents of The Greens have access to a clubhouse with gym, outdoor pool, and are just steps to walking trails around Munson Pond. This home is positioned on the quieter side of the development, offering added privacy and less traffic. The layout allows for comfortable main-floor living, with the basement well-suited as private guest quarters. With a convenient location and low-maintenance lifestyle, this home is an excellent option for downsizers looking for space and amenities in a central setting (id:58444)
Unison Jane Hoffman Realty
496 Silversage Place Unit# 2
Vernon, British Columbia
Welcome home to luxury, convenience and breathtaking views from Silversage Place. Enjoy unparalleled valley and lake views from this stunning home perched at The Rise; one of Vernon’s most sought-after neighbourhoods. Step inside to find a beautifully designed interior featuring vinyl plank floors, quartz countertops, an oversized kitchen island, shaker-style cabinetry, under-cabinet lighting and a bright, open-concept layout perfect for entertaining. The spacious primary suite offers a serene retreat with a large ensuite bathroom and a generous walk-in closet. Additional highlights include a walk-in pantry, a stylish wet bar and a Napolean gas fireplace; creating the perfect blend of comfort and elegance. Located just minutes from The Rise clubhouse, renowned Okanagan wineries, a short drive to Silver Star Mountain Resort and with easy access to Okanagan Lake, this home truly offers the best of the Okanagan lifestyle. (id:58444)
Exp Realty (Kelowna)

