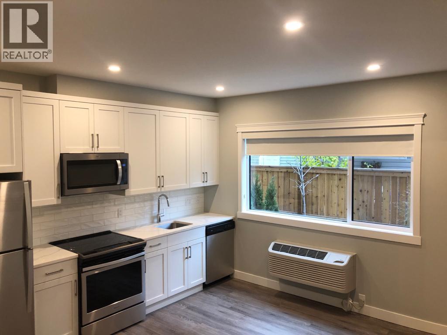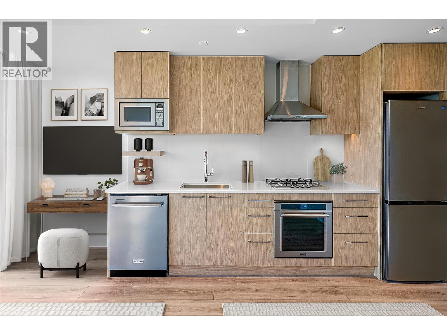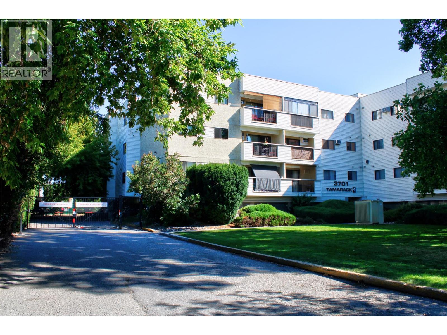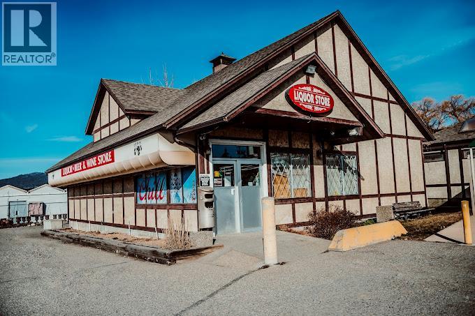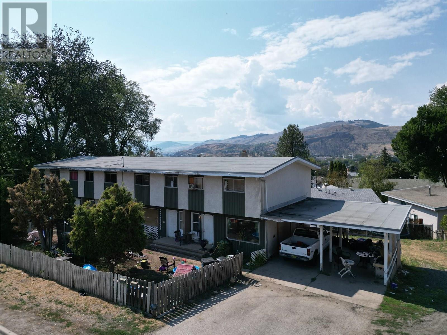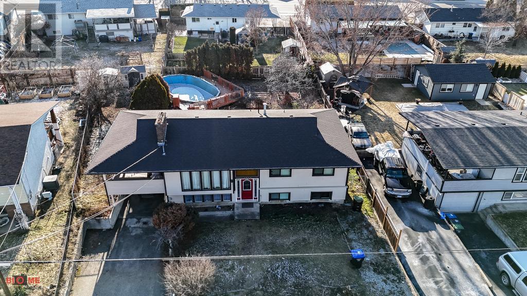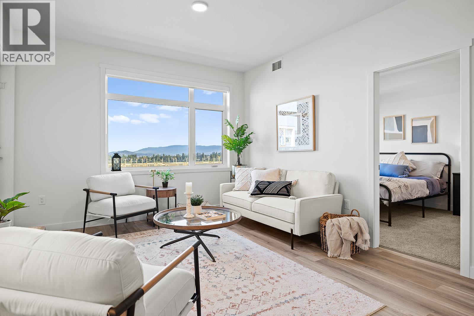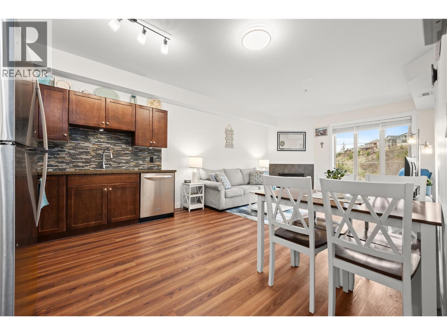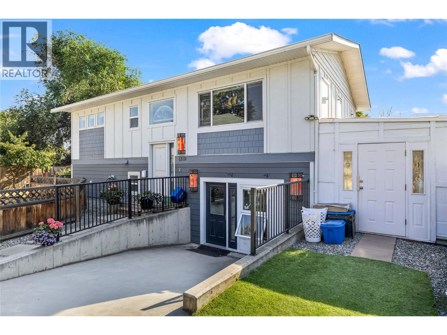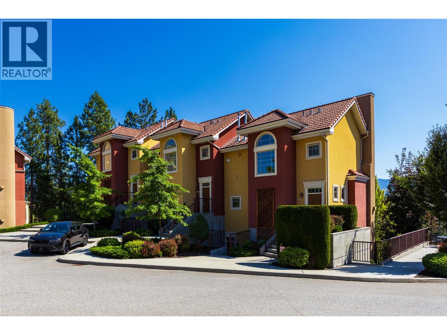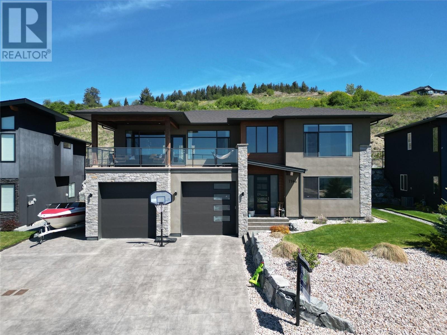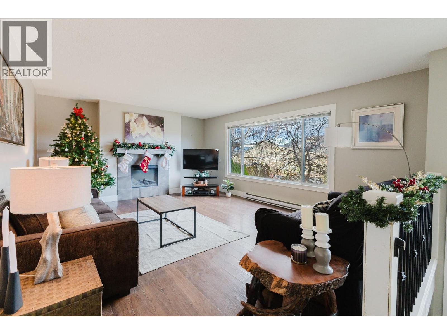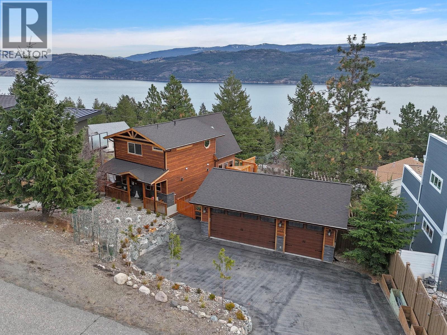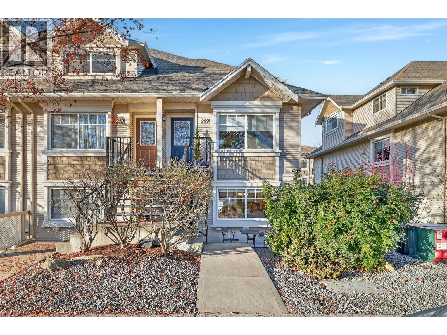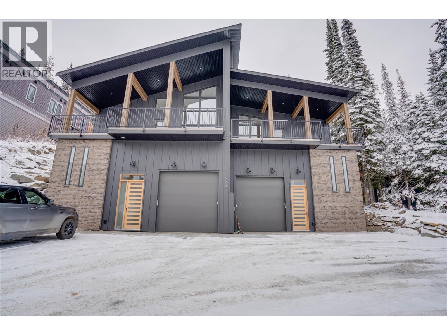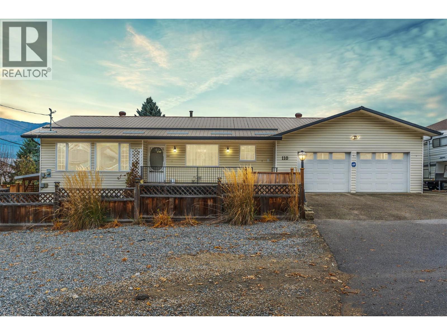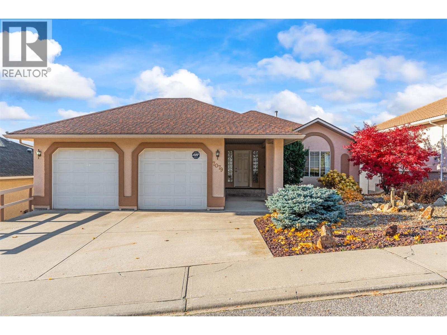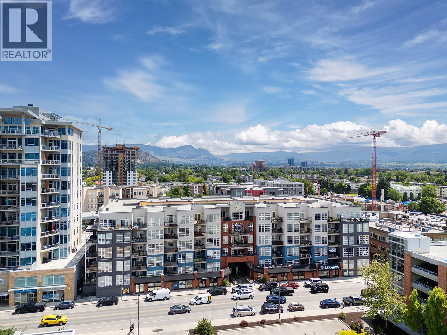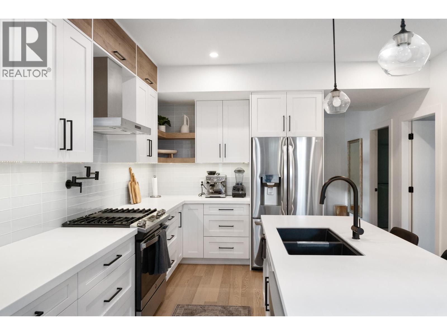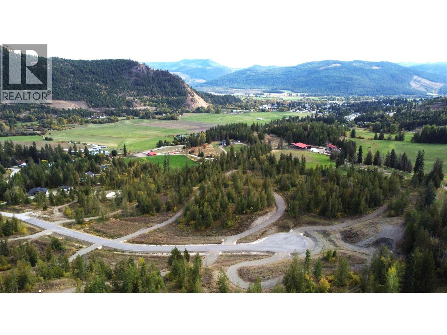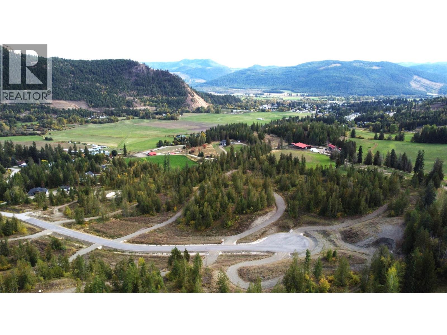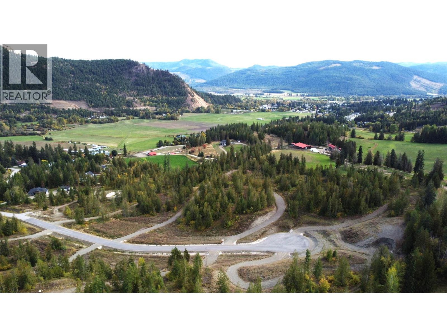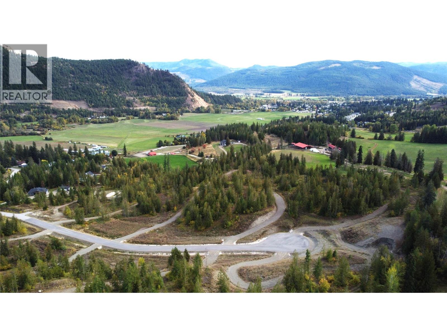4602 20 Street Unit# 24
Vernon, British Columbia
Investors take note or first-time buyers looking for an affordable entry point. This 336 sq ft micro unit in Harwood was built in 2019 and offers modern finishes including laminate flooring, in-suite laundry, and a dishwasher. Enjoy a small patio and the convenience of being within walking distance to downtown Vernon. One parking stall included. One pet allowed with restrictions and rentals permitted with restrictions. A low-maintenance, well-located unit with strong appeal along with low strata fees. Heating/cooling is a PTAC unit. (id:58444)
Royal LePage Downtown Realty
3051 Abbott Street Unit# 309
Kelowna, British Columbia
Welcome to ALMA, by Mission Group. This efficiently designed studio home offers approx. 312 sq ft of bright, functional living space - ideal for enjoying the Okanagan lifestyle in the heart of Kelowna’s Lower Mission. The kitchen features flat-panel wood-grain cabinetry, quartz countertops, porcelain tile backsplash, & a premium stainless-steel appliance package. Under-cabinet LED lighting adds a modern touch. Oversized windows, durable laminate flooring, & roller shades complete the open layout. The spa-inspired bathroom includes large-format tile, a rainfall showerhead, custom niche, & ambient lighting. Additional features include modern roller shades on every window, in-home washer and dryer and individually controlled heating and cooling for comfort in all seasons. Residents can enjoy amenities incl. an 8,000 sqft lakeview terrace w/firepits, BBQs, and community gardens as well as a fully equipped fitness center, dog wash, & bike maintenance station. With a walk score of 93, you’re steps from transit, KGH, shops & restaurants of vibrant Pandosy Village, and beautiful Okanagan Lake. Sqft and room sizes are approximate and may vary. Photos may be of a similar home and layout. This home is newly constructed and move-in ready. (id:58444)
RE/MAX Kelowna
3701 27 Avenue Unit# 108
Vernon, British Columbia
Step into comfort and convenience with this well maintained two-bedroom, one-bath condo nestled in a welcoming 55+ community in beautiful Vernon, BC. Ideally suited for those seeking a low-maintenance lifestyle, or downsizing in a secure setting, this cozy retreat offers both practicality and charm. Close to grocery stores, and on a bus route for convenient travel across the city. There is gated parking for 1 vehicle. Your patio has a great mountain view to enjoy your morning coffee. Book your showing today! (id:58444)
O'keefe 3 Percent Realty Inc.
6301 Stickle Road
Vernon, British Columbia
For Sale Land, Buildings and Business of Squires Four Liquor Store and Squires Four Neighborhood Pub (currently now closed). This high visibility corner Commercial site would make an Ideal Re-Development Opportunity for a New C-Store and Gas Bar. (id:58444)
Royal LePage Kelowna
3700 Pleasant Valley Road Unit# 1,2,3,4
Vernon, British Columbia
Promising Investment Opportunity in the Okanagan. This Full Fourplex is situated on a large 0.34 acre lot and offers exceptional potential for value growth and income generation. Each of the four units is approximately 1,650 sq. ft. over three levels with 3 bedrooms, 2 bathrooms and a walk-out basement with separate rear entrances. Ideal for future suite development (see floor plans in photos). The East Hill neighborhood is highly desirable due to its family-friendly atmosphere, excellent schools, parks and convenient access to transit, shopping and the newly built community pool. While the property does require updates both inside and out, two of the four units have already been recently improved. All units are currently tenanted on month-to-month agreements, providing immediate revenue with the opportunity for rental increases. Rent details available upon request. Please contact your Agent or the Listing Agent for further information or to schedule a viewing. (id:58444)
Stonehaus Realty (Kelowna)
1255 Thompson Road
Kelowna, British Columbia
Discover this well-maintained 5-bedroom, 2-bathroom home situated on a spacious 10,000+ sq. ft. lot in a desirable Kelowna neighborhood. Offering 3 bedrooms and 1 bathroom upstairs and a 2-bedroom, 1-bathroom suite downstairs, this property is perfect for investors or families seeking a mortgage helper. With approximately 2,200 sq. ft. of living space, this home features a functional layout, ample natural light, and a private backyard oasis complete with a pool—perfect for entertaining or relaxing. Conveniently located close to schools, parks, shopping, and amenities. Currently tenant-occupied, making it an excellent income-generating opportunity. Don't miss out on this fantastic investment or family home! (id:58444)
Investa Prime Realty
Srs Panorama Realty
148 Southview Court
Kelowna, British Columbia
This delightful 3-bedroom, 2-bathroom rancher offers 1,506 sq. ft. of open-concept living space with hardwood floors, ceramic tile entries, and a spacious kitchen equipped with quartz countertops, a large island, stainless steel appliances, and a gas range. The inviting living room features a gas fireplace, while the primary bedroom includes a 3-piece ensuite. The fully fenced, flat backyard is perfect for outdoor entertaining, complete with a 300 sq. ft. stone patio, natural gas BBQ/heater hookup, and a garden area. Additional highlights include laundry with built-in storage, RV parking, a double heated garage with cabinetry, and extra-large covered storage (approx. 7'x48'). Situated in a quiet cul-de-sac, close to parks and schools. (id:58444)
Investa Prime Realty
Srs Panorama Realty
1111 Frost Road Unit# 310
Kelowna, British Columbia
**Ascent-Exclusive 2.99% MORTGAGE RATE Incentive On Now**. This Move-In Ready, Brand New Condo is an approx. 957 sqft, 2-Bedroom, 2-Bathroom, Syrah home in Bravo at Ascent. Enjoy Contemporary design with the spacious open floor plan. The modern kitchen includes Quartz Countertop, Island bar seating, large-format subway tile backsplash & Stainless steel appliances. Enjoy a nice-sized patio off the living area. It also comes with one parking included! Ascent is located in a sought after Upper Mission neighbourhood for families, professionals and retirees. Walk to shops, cafes and services; hiking and biking trails; schools and more. Plus enjoy the Ascent Community Building with a gym, games area, community kitchen and plenty of seating space to relax or entertain. Buy new & Get More. Environmentally forward Carbon-Free Homes. Contemporary Design. GST For First Time Buyers* - Plus Ascent Exclusive: Avoid Upfront GST. Developer Will Wait On The Rebate So You Don’t Have To. *Condos Eligible for Property Transfer Tax Exemption*. *Conditions Apply. Photos and virtual tour are of a similar home, features may vary. Sales Centre Open by appointment. Ascent offers More Choice with Jr. 1 Bedroom to 3-Bedroom Move-In Ready Condos available in Alpha & Bravo. (id:58444)
RE/MAX Kelowna
1875 Country Club Drive Unit# 1405
Kelowna, British Columbia
Top floor, quiet executive condo located in the desirable Pinnacle Pointe Golf Resort on the premier Okanagan golf course in Quail Ridge. Just minutes from Kelowna International Airport, UBCO, transit, shopping, and dining, this location offers exceptional convenience and lifestyle appeal. This is a prime investment opportunity with no rental restrictions, pet friendly and the popular amenity-rich building maintains strong occupancy for both short and long-term rentals. The stylish two-bedroom condo has been beautifully renovated and is truly move-in ready, featuring luxury vinyl plank and ceramic tile flooring throughout, granite countertops, solid wood shaker-style cabinetry, electric fireplace, and a brand-new deck. Extensive 2025 upgrades include a custom glass and stone backsplash, stainless steel Whirlpool refrigerator and over-the-range microwave, GE convection range, full-size Electrolux washer and dryer, modern LED lighting, spacious closet organizers with a walk-in pantry, new blinds, bi-fold doors, trim, faucets, and fresh paint throughout. In June 2025, a brand-new forced-air furnace and fan coil A/C unit, still under warranty was installed, providing year-round comfort and peace of mind. Strata fees include heat and cooling, and building amenities offer excellent value with a heated underground parking stall, bike storage, on-site security and building manager, fitness centre, and seasonal pool and hot tub, making this an affordable Okanagan lifestyle option. (id:58444)
Exp Realty (Kelowna)
1319 Belaire Avenue
Kelowna, British Columbia
Beautiful home is only 9 years old and features 2 beds, 2 baths on the main floor, plus a gorgeous, spacious fully self-contained 1 bedroom basement suite with separate laundry. Quality upgrades throughout both suites and the backyard is an outdoor oasis featuring an above-ground pool, multiple decks and complete privacy. There's excellent storage space with a detached shed, plus a functional work-shop. Electrical point is roughed in for an EV charger. This is an incredible investment property with UC2 zoning. Official Community Plan has a 12-story height designation and a UC2 Capri Landmark Zoning Bylaw with a base 3.3 FAR. See Zoning Bylaw Section 14.14. High Density, Growing Urban Residential Area with multiple transit routes, high walking and biking scores, nearby retail, businesses, services, shopping, schools, amenities and more. UC2 zoning supports a variety of mixed-use development opportunities including retail, office and residential. Belaire/Pridham Avenue is currently active with new developments reshaping the much-anticipated form, function and residential growth in this vibrant urban center neighborhood. This is a a wonderful home or rental property in the heart of the city. (id:58444)
RE/MAX Kelowna
1795 Country Club Drive Unit# 105
Kelowna, British Columbia
Offering over 1,390 sq. ft. of fully furnished living space, this town home blends comfort, privacy, and easy living in a setting that truly feels like a retreat. The open-concept main floor features a maple kitchen with granite counters and a breakfast bar—perfect for casual entertaining or unwinding after a round of golf. Downstairs, both bedrooms offer private en-suites and direct access to the walk-out patio, making the layout ideal for guests, roommates, or UBCO students. Backing onto the 2nd tee box of the Quail Ridge Championship Course, you’ll enjoy peaceful woodland views year-round. Residents enjoy resort-style amenities including an outdoor pool, hot tub, and small fitness centre, all within a charming Tuscan-inspired community surrounded by nature. A long-term tenant currently in place takes excellent care of the home, providing a worry-free investment with current monthly rent of $2,345, or a fantastic option for a future personal retreat. Just steps to Quail Ridge Golf Course and minutes from UBCO, YLW, dining, coffee shops, and everyday conveniences, this is an outstanding opportunity for golfers, parents of students, or anyone seeking a lock-and-leave lifestyle in one of Kelowna’s most scenic neighbourhoods. Pet-friendly: Up to 2 cats or 2 dogs (max 30 lb each). (id:58444)
Coldwell Banker Horizon Realty
7144 Apex Drive
Vernon, British Columbia
*Exceptional Value in the Foothills* Welcome to this immaculate, custom-built 2018 Okanagan home. With today’s rising construction costs, recreating this level of quality, space & finish would far exceed the Seller’s asking price. Set on a beautifully landscaped 0.24-acre lot, this home offers tremendous curb appeal with its grand stamped concrete driveway, pristine yard, RV/boat parking & oversized triple garage. Every detail of this home reflects care and craftsmanship, from the custom cabinetry and quartz countertops to the elegant finishing throughout. The heart of the home is an ultra-modern kitchen designed to impress, featuring a 13-foot island, walk-in pantry, built-in desk, wine fridge & gas range. The open-concept main floor flows seamlessly into the dining & living areas, leading to both a covered front deck with stunning Okanagan Lake & valley views and a private back patio complete with hot tub, irrigated garden beds & dog run. The main level includes 3 spacious bedrooms & 2 full bathrooms, including a gorgeous Primary Suite with a luxurious 5-piece ensuite & custom built-in cabinetry. Downstairs offers an additional large bedroom with walk-in closet, a full bathroom & a cozy Family Room - complete with a charming hidden playroom perfect for kids. A functional mudroom with custom built-ins connects the garage to the home for easy everyday living. Contact your Agent or the Listing Agent today to schedule a viewing. (id:58444)
Stonehaus Realty (Kelowna)
2126 Verde Vista Road
Kelowna, British Columbia
Fantastic family home with a legal studio mortgage helper on a private 0.3-acre lot complete with a pool! Perched on Kirschner Mountain, this property offers nature and trails right behind you, and mountain views from the front. Inside, the main home features 3 spacious bedrooms on the upper level, plus an additional bedroom on the lower level, giving you plenty of room for a growing family or a flexible home layout. The separate studio suite is ideal for rental income, in-laws, or extended family needing their own space. You’re just minutes to the bus route, schools, shopping, and all major amenities and only 45 minutes to Big White, making ski days easy and spontaneous. Outside, enjoy a private yard with an in-ground pool, perfect for cooling off on warm Okanagan days. (Pool is unheated, with the option for solar hook-up if desired.) This is a fantastic opportunity to live in a peaceful mountain setting while staying close to everything Kelowna has to offer. (id:58444)
Real Broker B.c. Ltd
563 Mountain Drive
Vernon, British Columbia
Beautiful Lake Okanagan views and incredible indoor–outdoor living define this custom home in Westshore Estates. The property features a solar-heated concrete pool with propane backup, a pergola, roughed-in outdoor kitchen with gas, water and electrical, an outdoor shower with hot and cold taps, and four separate decks including a garden deck with raised planters. Hot tub (2025) with its own pergola. All outdoor taps offer hot and cold water. Inside, enjoy hot-water heated floors with individual room controls, on-demand hot water, forced air furnace, AC with surge protection, two gas fireplaces, Bluetooth/WiFi speakers throughout the home and on the decks, and a full security system with indoor/outdoor cameras. The kitchen includes a gas range, pot filler, spice kitchen, waterfall counters and under-cabinet lighting. Main living features cathedral ceilings; lower-level bedrooms offer 10-ft ceilings. Additional features include a mezzanine office/den, wet bar, Douglas Hunter blinds, tinted windows, triple garage with its own furnace, sink, drainage and separate panel, plus W/D hookups on both levels. The property is fully fenced and landscaped with an impressive variety of fruit trees and berries, has municipal water and back-alley parking for RV/boat. Minutes to beaches, boat launches, parks, trails, Fintry Provincial Park, Westshore amenities, school bus routes, and only 25 minutes to Vernon or 40 minutes to West Kelowna. (id:58444)
Coldwell Banker Horizon Realty
1390 Dilworth Crescent Unit# 109
Kelowna, British Columbia
Discover relaxed urban living in this inviting end-unit, two-storey townhome ideally located in the heart of Kelowna. Offering 2 bedrooms and 2 bathrooms, this well-designed home is perfectly suited for a variety of lifestyles and features a garage with direct access from the home for everyday convenience. Pet lovers will appreciate the no height restrictions, welcoming pets of all sizes. Just moments from the Kelowna Golf & Country Club, Jack Robertson Park, and the soon-to-be-expanded Parkinson Recreation Centre, this location delivers exceptional accessibility. Enjoy direct access to the Okanagan Rail Trail, connecting you effortlessly to UBCO, downtown, dining, breweries, and the lakefront. The community offers private garden plots and generous green space, creating a peaceful, park-like setting for residents and their pets. With added privacy as an end unit, combined with comfort, walkability, and convenience, this townhome offers an outstanding opportunity to enjoy Kelowna’s urban lifestyle at its finest. (id:58444)
Coldwell Banker Horizon Realty
9973 Purcell Drive
Vernon, British Columbia
This brand-new, custom-built modern 4 bedroom, 3 bathroom duplex offers breathtaking views of the lakes and valley, along with plenty of space to comfortably accommodate friends and family. Upon arrival, enter through the large front door and head up to the second floor, where you’ll find an open-concept TV lounge with semi-private sleeping quarters. Stunning main living area features vaulted ceilings, modern cement walls, and expansive windows that create an inviting space to relax and take in the incredible views after a day on the mountain. Unwind by the fireplace with a good book or prepare a gourmet meal in the upgraded kitchen. Just off the living area/dining room are three additional bedrooms and access to the back deck, where you can soak in your private hot tub and enjoy the scenery. Main level features 2 family rooms, 2 bedrooms, full bathrooms and laundry. There is also a new fourth bedroom located on the lower level. Discover the magic of Silver Star Mountain all year round — 133 runs in the winter and vast, varied terrain for hiking and biking in the summer. Located 26 min to closes grocery store Butcher Boys, and McDonalds, 1hr away from Kelowna International Airport, 29 min away from the shopping center (id:58444)
Royal LePage Downtown Realty
110 West Enderby Road
Enderby, British Columbia
Welcome to Enderby — a vibrant small town perfectly positioned between Salmon Arm and Vernon, offering a quick 25-minute drive either direction and a lifestyle rooted in the outdoors. From the iconic Enderby Cliffs and miles of hiking trails to the Shuswap River, beaches, and those unforgettable summer floats, this is Okanagan living at its best. Set just outside the busy core but still a short walk or quick drive to all of Enderby’s shops, schools, and amenities, this property delivers both convenience and quiet. The main level offers two bedrooms and one bathroom, an open-concept kitchen, dining, and living area, plus an additional family room at the back of the home—ideal for kids, work-from-home, or a cozy media space. The basement features a bright and functional two-bedroom, one-bathroom suite with its own laundry and parking. The suite is currently rented and the tenant would love to stay—ask for more details about the unique rental income opportunity this offers. You’ll find an oversized double garage and an abundance of parking, including room for your RV, boat, or extra vehicles. If you’re looking for a home that blends practicality, flexibility, and the best of small-town living, this one is a must-see. Come and experience the Enderby lifestyle firsthand. (id:58444)
Real Broker B.c. Ltd
7079 Foothills Place
Vernon, British Columbia
Tucked away on a peaceful cul-de-sac in the highly sought-after Foothills, this beautifully cared-for 3-bedroom, 3-bathroom home captures the essence of Okanagan living with breathtaking, panoramic views stretching over rolling farmland, the city lights, and both Okanagan and Kalamalka Lakes in the distance. Step inside and experience effortless one-level living with an open-concept main floor that frames those incredible views from the kitchen, dining, and living areas or enjoy them from the spacious covered deck. The inviting primary suite offers a touch of luxury with its jetted tub and walk-in closet. A second bedroom, full bath, laundry, and double garage complete the main level. Downstairs, the bright walkout basement has endless possibilities: a huge recreation room with a cozy fireplace, perfect for movie nights, a pool table, or family gatherings, along with a guest bedroom, full bath, and large hobby room that can easily serve as a fourth bedroom without compromising your hobby space. Three storage rooms and ample level parking add to the home’s practicality. Enjoy the best of Okanagan living with Silver Star Ski Resort just 20 minutes away, Vernon’s amenities only 10 minutes down the road, and nearby access to Grey Canal & BX Creek Trails for hiking. Families will appreciate the proximity to BX Elementary. Discover where scenic beauty meets everyday convenience and make this Foothills gem your forever home. Furnace 2025, HWT 2020 (id:58444)
RE/MAX Vernon
1331 Ellis Street Unit# 319
Kelowna, British Columbia
Step into this bright and beautifully upgraded 2-bedroom, 2-bath corner condo offering the perfect blend of comfort, style, and convenience. Soaring 10’ ceilings and large windows flood the space with natural light while framing stunning mountain and city views. The kitchen features granite countertops, a raised eating bar, ample maple cabinetry, and custom-built desk and storage upgrades—ideal for those who work or study from home. Enjoy the warm feel of upgraded hardwood plank flooring and the freshly repainted interior. Well maintained, this condo has a recently replaced furnace, A/C unit, fridge, stove and dishwasher. Relax or entertain on your spacious covered deck complete with a BBQ hook up. Additional perks include extra storage and secure underground parking. Live the vibrant downtown lifestyle—just steps from the lake, trendy restaurants, and boutique shops. This is stylish, affordable urban living at its best! (id:58444)
RE/MAX Kelowna
2481 Ethel Street
Kelowna, British Columbia
Experience modern living in this stunning 4-bedroom 3-bathroom home featuring high-end finishes and thoughtful design. Enjoy the warmth of engineered hardwood throughout most of the home, with cozy carpet in the bedrooms and sleek tile in the bathrooms. The open-concept island kitchen is equipped with a gas stove, refrigerator, dishwasher, and ample storage, while a built-in wet bar in the living room makes entertaining a breeze. Stay comfortable year-round with a gas fireplace, and soak up the Okanagan sun from the rooftop patio or fully fenced backyard. Upstairs, the spacious primary suite boasts a walk-in closet and a luxurious ensuite with heated tile floors, dual sinks, dual shower heads, and free standing soaker tub, plus 2 additional bedrooms and another full bathroom with dual sink vanity. The laundry is also located upstairs for added convenience. The garage is currently set up as a home gym, offering versatile use. Conveniently located within walking distance to the South Pandosy shops, the beach, Okanagan College, with the bike path right outside your front door. Don't miss out on this exceptional home! (id:58444)
RE/MAX Kelowna
267 Dorothy Road Lot# 8
Lumby, British Columbia
Imagine waking up in your brand new home, designed to suit your lifestyle and stepping out into your private acreage just minutes from the friendly village of Lumby. Take in the fresh air and blue skies, surrounded by your evergreen trees, and beautiful mountain views. This brand-new development is the one you've been waiting for! Paved roads, wells in place and phone, electricity, and high speed internet services at the lot line. It's ready for you to build your dream home. This new development offers 7 private, treed lots on the north and south sides of Dorothy Road, is zoned small holdings and while developer restrictions apply, the building restrictions allows for an in-law suite in a single family home. It's rare to find such large, beautiful properties so close to town. Your family will enjoy the lifestyle of being surrounded by similar properties, quiet streets, and starry nights. Be one of the first to own and build in this last phase of new development area. Hurry to get your choice of these lots which very unique in this area and are sure to be in high demand! GST is applicable on all new lot sales and will be paid by the buyers. (id:58444)
Exp Realty (Kelowna)
273 Dorothy Road Lot# 7
Lumby, British Columbia
Imagine waking up in your brand new home, designed to suit your lifestyle and stepping out into your private acreage just minutes from the friendly village of Lumby. Take in the fresh air and blue skies, surrounded by your evergreen trees, and beautiful mountain views. This brand-new development is the one you've been waiting for! Paved roads, wells in place and phone, electricity, and high speed internet services at the lot line. It's ready for you to build your dream home. This new development offers 7 private, treed lots on the north and south sides of Dorothy Road, is zoned small holdings and while developer restrictions apply, the building restrictions allows for an in-law suite in a single family home. It's rare to find such large, beautiful properties so close to town. Your family will enjoy the lifestyle of being surrounded by similar properties, quiet streets, and starry nights. Be one of the first to own and build in this last phase of new development area. Hurry to get your choice of these lots which very unique in this area and are sure to be in high demand! GST is applicable on all new lot sales and will be paid by the buyers. (id:58444)
Exp Realty (Kelowna)
281 Dorothy Road Lot# 6
Lumby, British Columbia
Imagine waking up in your brand new home, designed to suit your lifestyle and stepping out into your private acreage just minutes from the friendly village of Lumby. Take in the fresh air and blue skies, surrounded by your evergreen trees, and beautiful mountain views. This brand-new development is the one you've been waiting for! Paved roads, wells in place and phone, electricity, and high speed internet services at the lot line. It's ready for you to build your dream home. This new development offers 7 private, treed lots on the north and south sides of Dorothy Road, is zoned small holdings and while developer restrictions apply, the building restrictions allows for an in-law suite in a single family home. It's rare to find such large, beautiful properties so close to town. Your family will enjoy the lifestyle of being surrounded by similar properties, quiet streets, and starry nights. Be one of the first to own and build in this last phase of new development area. Hurry to get your choice of these lots which very unique in this area and are sure to be in high demand! GST is applicable on all new lot sales and will be paid by the buyers. (id:58444)
Exp Realty (Kelowna)
262 Dorothy Road Lot# 2
Lumby, British Columbia
Imagine waking up in your brand new home, designed to suit your lifestyle and stepping out into your private acreage just minutes from the friendly village of Lumby. Take in the fresh air and blue skies, surrounded by your evergreen trees, and beautiful mountain views. This brand-new development is the one you've been waiting for! Paved roads, wells in place and phone, electricity, and high speed internet services at the lot line. It's ready for you to build your dream home. This new development offers 7 private, treed lots on the north and south sides of Dorothy Road, is zoned small holdings and while developer restrictions apply, the building restrictions allows for an in-law suite in a single family home. It's rare to find such large, beautiful properties so close to town. Your family will enjoy the lifestyle of being surrounded by similar properties, quiet streets, and starry nights. Be one of the first to own and build in this last phase of new development area. Hurry to get your choice of these lots which very unique in this area and are sure to be in high demand! GST is applicable on all new lot sales and will be paid by the buyers. (id:58444)
Exp Realty (Kelowna)

