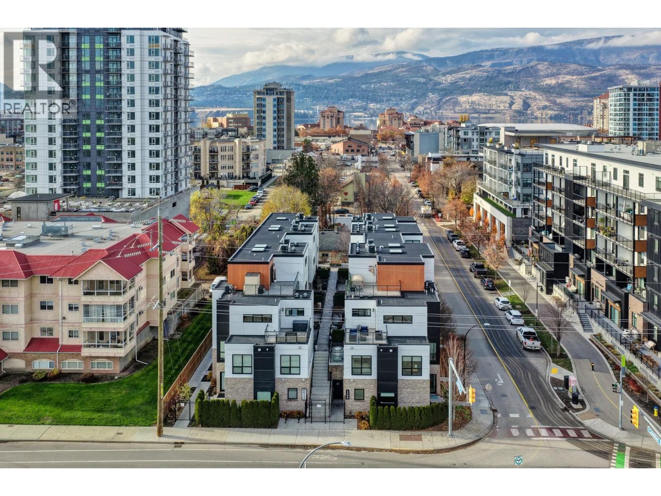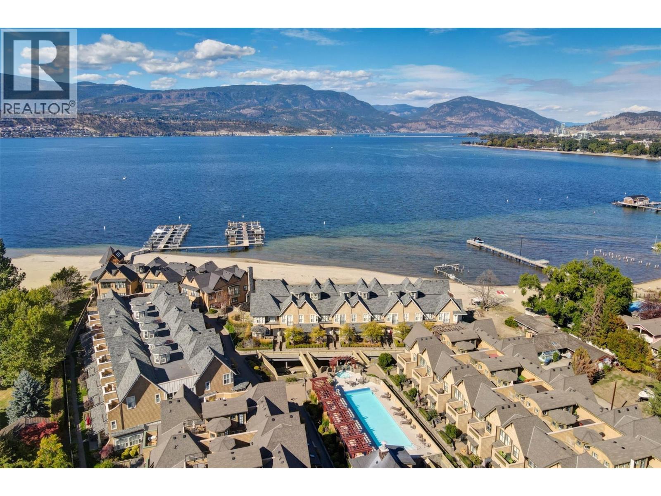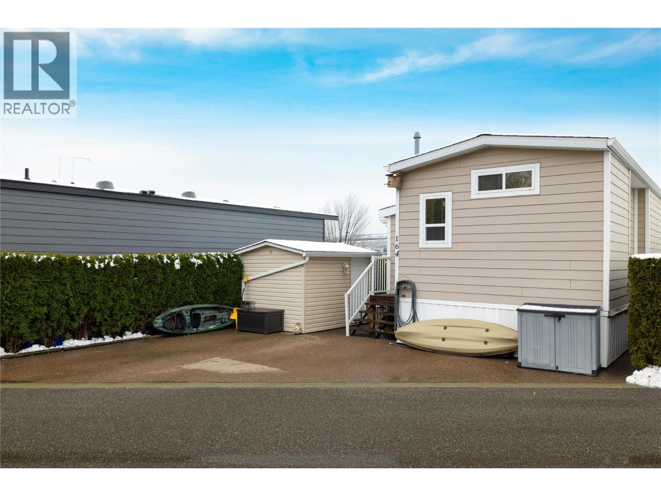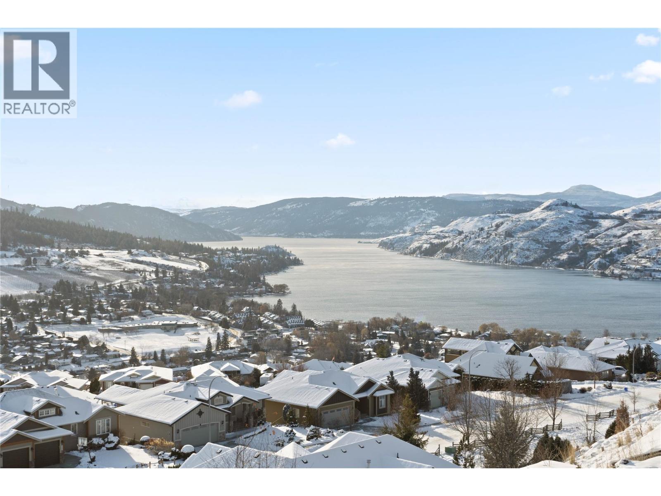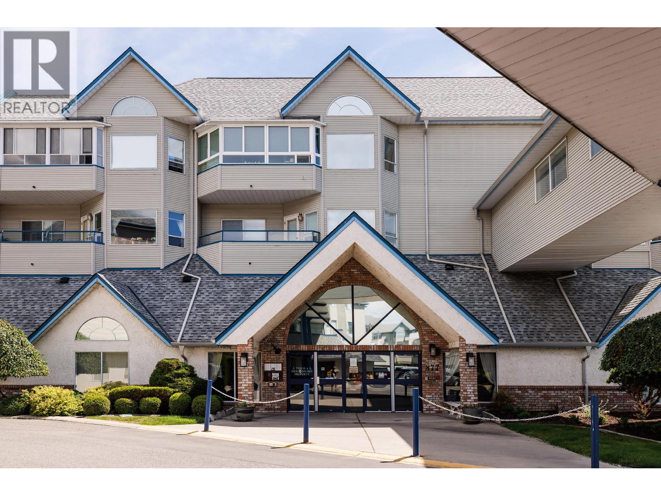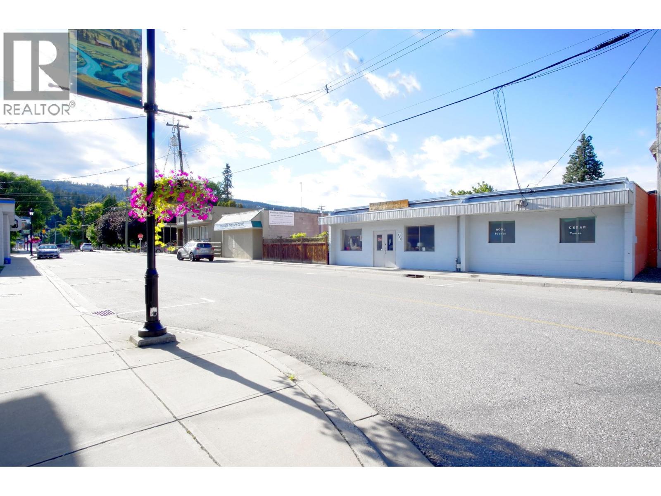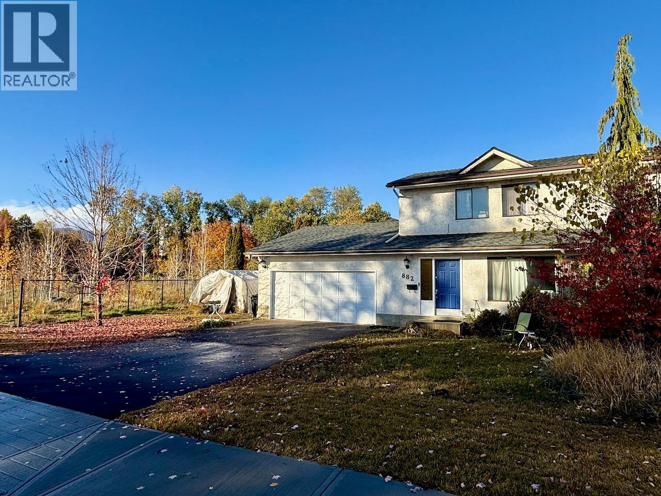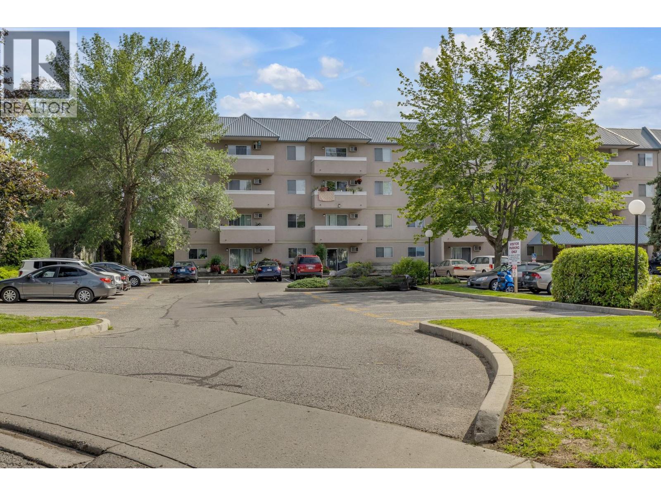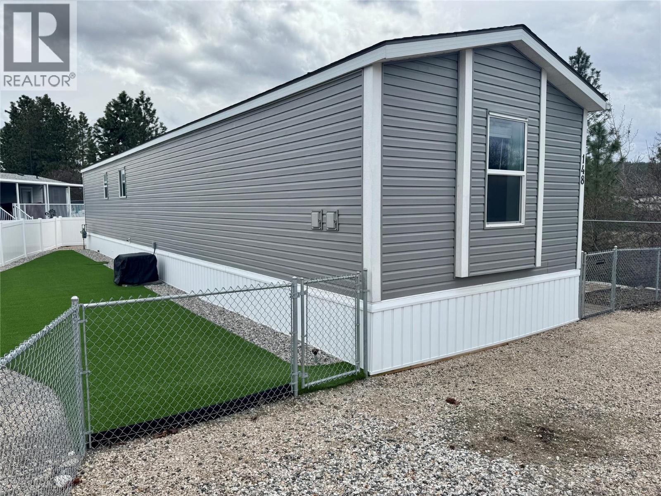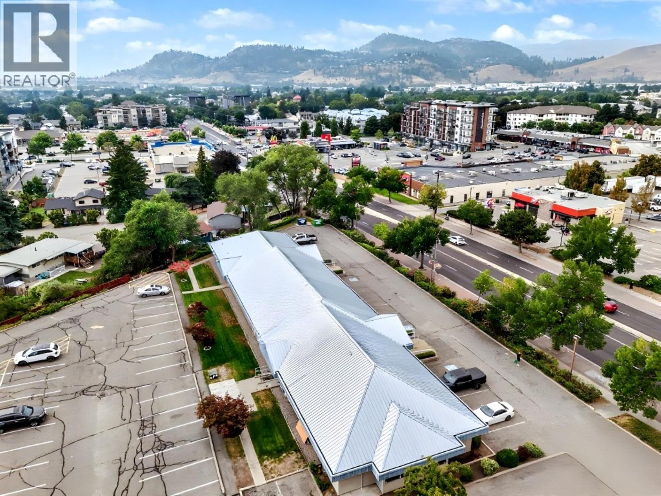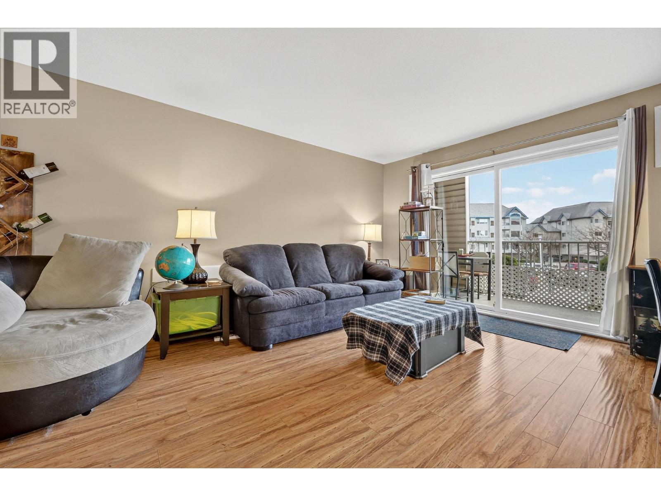878 Bernard Avenue Unit# 304
Kelowna, British Columbia
TOP FLOOR CORNER UNIT offering 1,244 sq. ft. of bright, inviting space! Meticulously maintained and showing like new, it features 2 bedrooms, 2 full bathrooms, a dedicated dining area, a spacious kitchen, in-suite laundry, and an enclosed balcony perfect for year-round enjoyment. Stay comfortable with A/C wall units in both the living room and primary bedroom, plus efficient electric baseboard heat for cooler days. Parking is secure and convenient with a monitored above-ground garage stall, and a second outdoor spot may be available for a monthly fee. The building is well-managed by a proactive self-managed strata, and the location delivers serious lifestyle perks: a park right across the street, ample visitor parking, and quick access to shopping, restaurants, brew pubs, entertainment venues, parks, and beaches. A bright, top-floor corner unit in this condition and location is a rare find. Move-in ready and waiting for its next owner! Call today to book your private showing. (id:58444)
RE/MAX Kelowna
1308 Richter Street Unit# 106
Kelowna, British Columbia
A rare offering at The BRIXX, this modern 3-level corner townhome is one of only two residences in the community featuring a private in-home elevator and direct access to a 290 sq.ft. underground double garage. With over 2,000 sq.ft. of combined living space, this home blends high-end design with exceptional functionality in the heart of downtown Kelowna. The main level offers bright, level-entry living with natural light streaming in from multiple angles. A Miele-appointed kitchen with custom cabinetry, quartz surfaces, & an oversized island anchors the space, opening seamlessly to the dining and living area an inviting setting for everyday living & entertaining. Luxury details include power blinds, SONOS audio, engineered hardwood, & a sleek linear fireplace. w 3 bedrooms, each w it's own ensuite, plus a powder bathroom, the layout provides comfort & privacy for families, professionals, or guests. The top-level primary suite feels like a private retreat, complete with walk-in closets, a spa-worthy bath featuring Kohler, Odin, & Brizo finishes, & direct access to a private balcony. The secure, gated garage, accessible from inside the home is a standout feature offering room for two vehicles, bikes, seasonal storage, & dedicated bins for recycling & compost. Thoughtfully engineered for convenience, security, & elevated urban living, this residence epitomizes a lock-and-leave lifestyle without compromise. Furnishings included in purchase price. see Listing agent for details. (id:58444)
Unison Jane Hoffman Realty
3880 Truswell Road Unit# 325
Kelowna, British Columbia
Experience true waterfront living at Mission Shores in this light-filled 3-bedroom, 4-bath townhome set along one of Kelowna’s most sought-after stretches of Lake Okanagan. Blending a refined beach-house feel with front-row views, this spacious residence offers bright, open-concept living and seamless indoor–outdoor flow. The main level features wide-plank hardwood floors, high ceilings, and a kitchen with a large quartz peninsula island, shaker cabinetry, and premium appliances. The dining and living areas open through French doors to a generous lakeview deck with gas BBQ hookup perfect for sunset gatherings. A private main-floor bedroom with ensuite is ideal for guests. Upstairs, the lakeview primary retreat impresses with vaulted ceilings, walk-in closet, 5-piece ensuite, and access to a private deck overlooking the shoreline. A second upper-level bedroom offers vaulted ceilings, walk-in closet, and its own 3-piece ensuite. A bright landing with a large skylight fills the home with natural light. Additional features include two parking spots, two private entrances, one directly from the garage, ample storage, gated courtyard entry, and in-unit laundry. A dedicated 8,000 lb. boat slip (#26) completes this exceptional offering. Residents of Mission Shores enjoy a lakeside pool and hot tub, fitness centre, meeting room, and beautifully landscaped paths just steps to the beach, restaurants, and all Lower Mission amenities. (id:58444)
Unison Jane Hoffman Realty
8000 Highland Road Unit# 164
Vernon, British Columbia
Welcome to your cozy retreat overlooking Swan Lake and the surrounding hills! This beautifully maintained 1 (king size) bedroom, 1-bathroom home offers comfort, simplicity, and the perfect lock-and-leave lifestyle. Enjoy morning coffee on the covered deck or relax and dine el-fresco in your private yard—complete with a storage shed for hobbies or extra space. Located in the sought-after Swan Lake RV Resort, this home provides access to an impressive range of amenities, including a clubhouse with community kitchen, library, community laundry, and gym. Residents also enjoy the outdoor pool, hot tub, workshop, off-leash dog park, and beautiful green space along the shores of Swan Lake. Additional features include 50-amp power and a welcoming community atmosphere. Friday afternoon “Happy Hours” are popular here! Don’t miss your chance to own this charming slice of paradise—contact your agent today to arrange a private showing! (id:58444)
3 Percent Realty Inc.
608 Mt Ida Crescent
Coldstream, British Columbia
Discover a remarkable opportunity at 608 Mount Ida Crescent in the heart of Coldstream, where striking lake & mountain views define everyday living. Positioned above Kalamalka Lake and surrounded by the natural beauty of Middleton Mountain, this home offers easy access to nearby parks, playgrounds, sports courts, and an impressive network of walking trails. Spanning 5402 sq.ft the residence is designed for those who appreciate generous living spaces and seamless indoor–outdoor enjoyment. The backyard is a private destination of its own, featuring a pool, hot tub, and multiple lounging & gathering areas ideal for relaxation or hosting friends while overlooking the water. Inside, oversized windows flood the main level with natural light, enhancing the warm, welcoming atmosphere. The chef-inspired kitchen offers abundant workspace and convenient flow to the covered deck. The adjoining dining and living spaces create an inviting environment for both casual days and festive occasions. The lower level provides a wide range of lifestyle options, including a theatre room and flexible rooms that can accommodate recreation, hobbies, or future customization. A separate exterior access along with roughed in kitchen and wet bar add potential for a self-contained in-law suite. Additional features include detailed stone accents, comprehensive water and air quality systems, a premium integrated sound system, and an EV-ready garage. Court-ordered sale. Schedule A required with all offers (id:58444)
Royal LePage Downtown Realty
877 Klo Road Unit# 227
Kelowna, British Columbia
MUST SELL. Immediate possession available. Seller requires an urgent sale, and all offers will be reviewed without delay. Welcome to effortless living in the heart of Kelowna’s sought-after Lower Mission. This beautifully updated 2-bedroom, 2-bath + enclosed sun room home offers a rare blend of comfort, style, and convenience—perfectly positioned just steps from shops, restaurants, medical services, Okanagan College, and several schools. Set on a quiet residential street, the residence boasts elegant crown moulding, updated light fixtures (2023), and a thoughtful layout ideal for both everyday living and entertaining. The bright white kitchen features quartz countertops, a dramatic tile backsplash, all new appliances (2020), and a convenient pass-through breakfast bar. A cozy dining area flows into the spacious living room, highlighted by bay windows and natural light. This is a 55+ community. Retreat to the enclosed sunroom or unwind in the expansive primary suite with walk-through closets and a 3pc ensuite with a glass walk-in shower. Additional upgrades include newer laminate floors (2021), bedroom windows (2023), blinds (2017), and toilets (2021). The in-unit laundry, abundant storage, and 125-amp panel add everyday ease. Tucked beside a tranquil artisan creek and shaded by mature trees, this home is a rare opportunity to enjoy peaceful, low-maintenance living with every amenity just minutes away. ALL offers will be looked at. (id:58444)
Unison Jane Hoffman Realty
509 Mill Avenue
Enderby, British Columbia
A versatile commercial building with an attractive shop front in a popular part of town. Zoned C1 giving a good variety of permitted uses. Approximately 2500 sq ft of space available to lease including store front, office rooms, conference room, and washrooms. Additional options included shared use of the kitchen. Located near Enderby's Maud Street Parking Lot which offers free parking. There is space at the back of the building for private parking for two vehicles and private outside rest area for staff. Roadside parking also available at the front of the building. Close access to Highway 97A. (id:58444)
Realty One Real Estate Ltd
882 Burne Avenue
Kelowna, British Columbia
OPPORTUNITY KNOCKS! Affordable ""CREEKSIDE SETTING"" 3 BED 3 BATH HALF DUPLEX situated right beside a BRAND NEW FAMILY ""BURNE PARK"" and MILL CREEK linear corridor in KELOWNA SOUTH! Such a great park setting. Family friendly stratified 2 story duplex offers 3 bedrooms up, 3 bathrooms, a good floor plan, a full Double Garage, and a big lot with room for gardens, play, and tons of extra parking space. Located close to schools, groceries, gyms, and just a short walk from downtown, this home combines convenience and a Park setting. Main floor Living-Dining Room, Wood U shaped kitchen, 2 piece bathroom, family room area and separate laundry room. Home needs lots of TLC, but a great opportunity to unlock the potential to renovate and create your dream home or invest in a prime location. NO strata fees, only shared building insurance. Don't let this Affordable rare chance slip away to own property in one of Kelowna’s most sought-after areas! (id:58444)
Royal LePage Kelowna
3180 De Montreuil Court Unit# 201
Kelowna, British Columbia
Welcome to Creekside Court, the perfect home for first time homebuyers, investors, and students alike. Located adjacent to Okanagan College, aligned with main transit routes, and walking distance to all the amenities that Pandosy and Lower Mission have to offer. This split-plan two bedroom unit is perfect for rentals or roommates, with a generous primary with double closets and full ensuite. The second bedroom has its own bathroom as well, and both bedrooms have large windows for natural light. The oversized living room opens to the dedicated dining room, with the kitchen completing this great package. Fresh paint throughout. One dedicated parking stall. No age restrictions, rental friendly. (id:58444)
Sotheby's International Realty Canada
9020 Jim Bailey Road Unit# 148
Kelowna, British Columbia
Immaculate 2-Bedroom Home with Rail Trail Access Located at the end of a quiet no-thru road, this beautifully maintained 2-bedroom, 2-bathroom home offers the perfect mix of privacy and convenience. Enjoy direct access to the scenic rail trail, perfect for walking, biking, or simply taking in the natural surroundings. Inside, you’ll find a modern kitchen, updated bathrooms, and a bright, spacious living area. The private yard is ideal for relaxing, gardening, or entertaining. Some interior photos are virtually staged to show the home's potential. Contact your favorite real estate professional today to schedule your showing! (id:58444)
Exp Realty (Kelowna)
519 33 Highway W Unit# 102
Kelowna, British Columbia
Eight (8) Private Lockable Offices now Available for Lease at 102-519 Highway 33 W in the Heart of Rutland. An excellent Opportunity for Professionals + small businesses seeking an affordable, Turnkey Workspace in a Central, High-visibility location. Offices range in size from approximately 94–265 sq. ft., offering Flexibility for a variety of business needs. Lease includes all Utilities, Wi-fi Internet, Heating/cooling, + Access to common areas. Tenants enjoy a welcoming Shared Reception area, two (2) Meeting Rooms (Board Rooms), two (2) Common Washrooms, Kitchen/breakroom, + Secure Access. Office Hours 9 – 5 pm for Client Visits. Principal Tenant would have their own 24 hour Access (Key + Alarm Code). The property provides ample Free On-site Parking + Ground floor convenience, making it easy for staff + clients. Located along busy Highway 33, this property offers outstanding exposure + quick access to Kelowna International Airport, UBCO, Downtown Kelowna, + Transit routes. Ideal for Sales Agents, Mortgage Brokers, Accountants, Architects, Designers, Freelancers, Digital Creatives, AI Controllers, Advisors, Consultants, or Independent Professionals looking for a Cost-effective Private Office in a Professional setting. Reception Services additional. Competitive Gross Lease rates with renewal terms available. Inflationary costs applicable over term. Plant your roots in the Heart of the Rutland Community. (id:58444)
Realty One Real Estate Ltd
3160 Casorso Road Unit# 209
Kelowna, British Columbia
Well-maintained 2-bedroom, 2-bathroom condo located in a highly desirable Lower Mission development. This bright, functional unit features an open-concept layout with large windows, a spacious living area, and a well-appointed kitchen with ample cabinetry. The primary bedroom includes a private ensuite, with a second full bathroom offering added convenience for guests or family. Residents enjoy outstanding on-site amenities, including an outdoor pool, indoor hot tub, and fitness room. Situated within walking distance to Mission Park, SOPA Square, shopping, restaurants, transit, and Okanagan College, this location offers exceptional access to both daily needs and recreational opportunities. Ideal for homeowners or investors seeking a quality property in one of Kelowna’s most popular neighbourhoods. Don’t miss your chance to live the Okanagan lifestyle—schedule your viewing today! (id:58444)
Coldwell Banker Executives Realty


