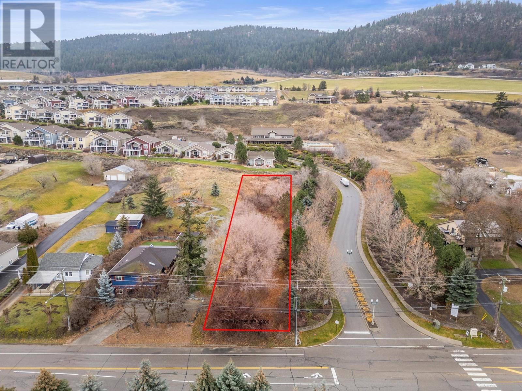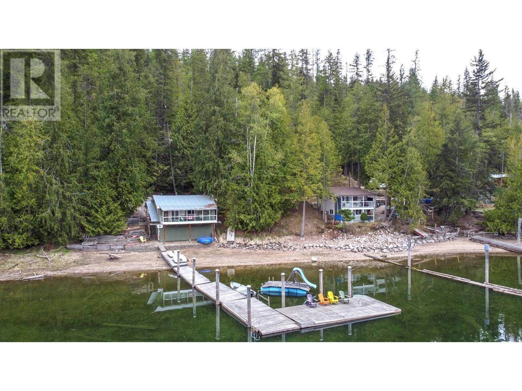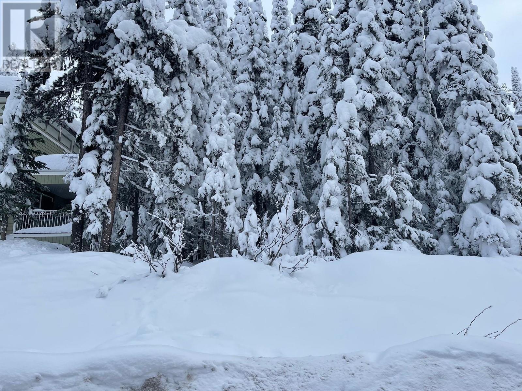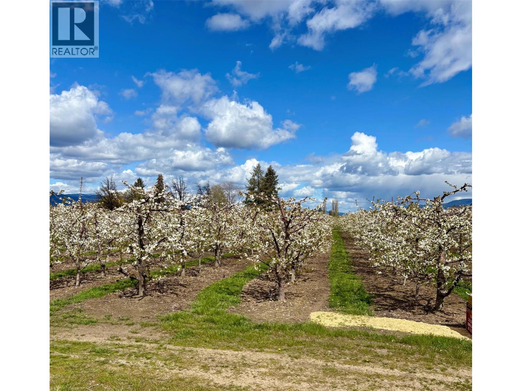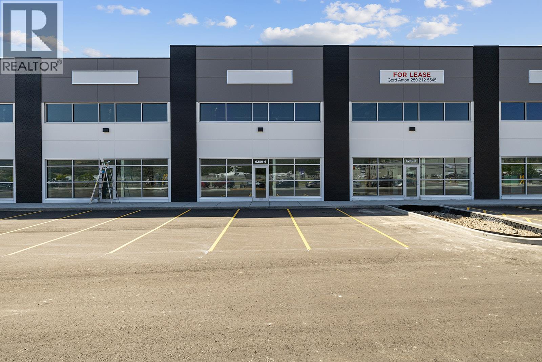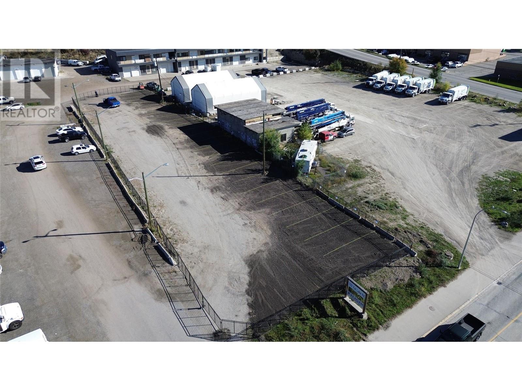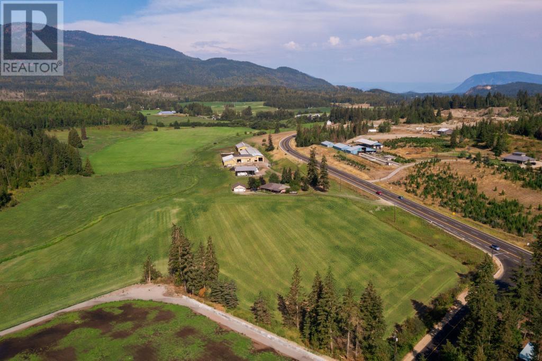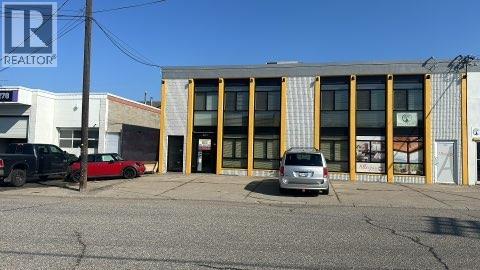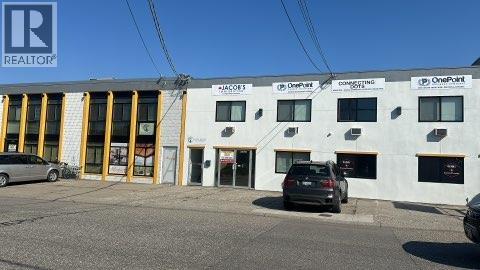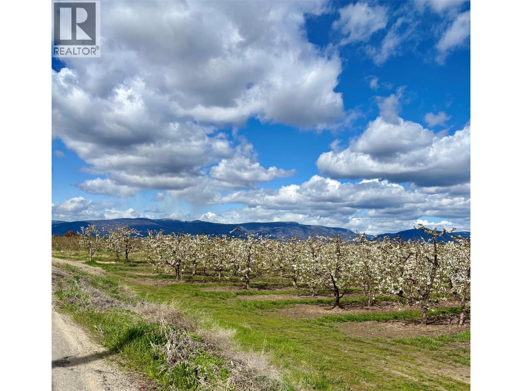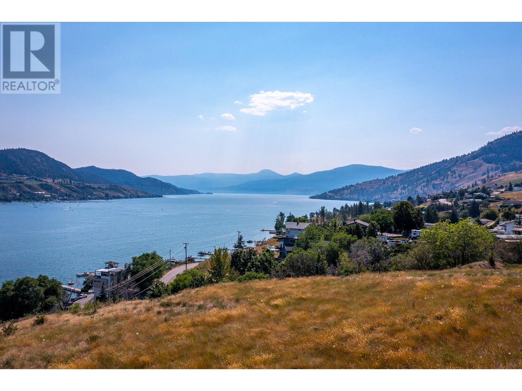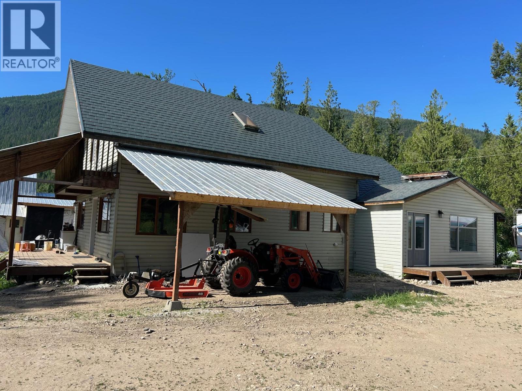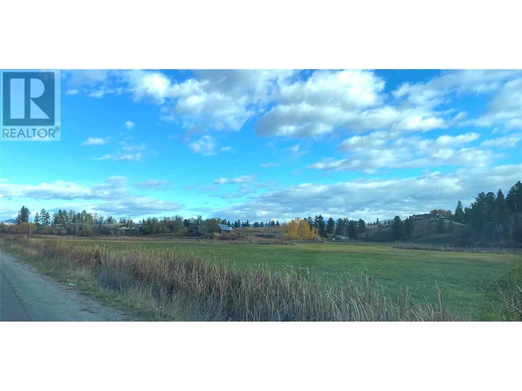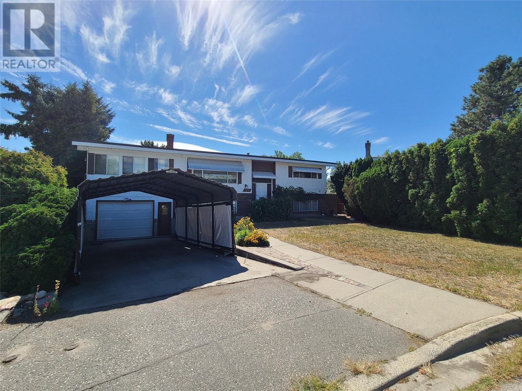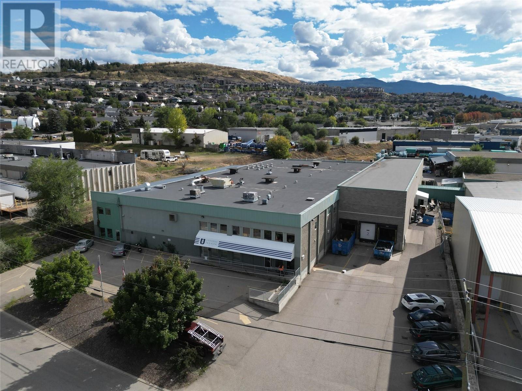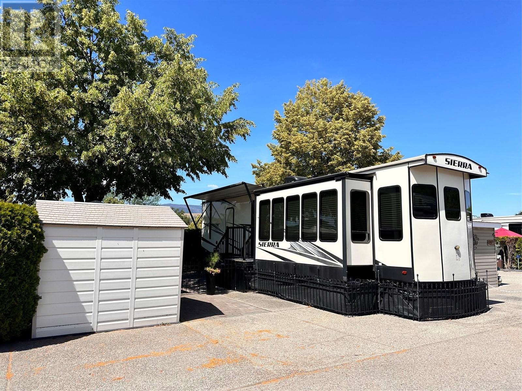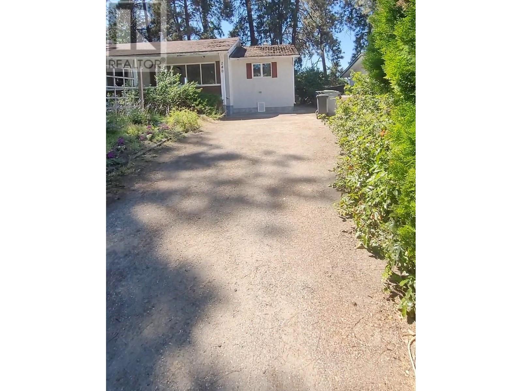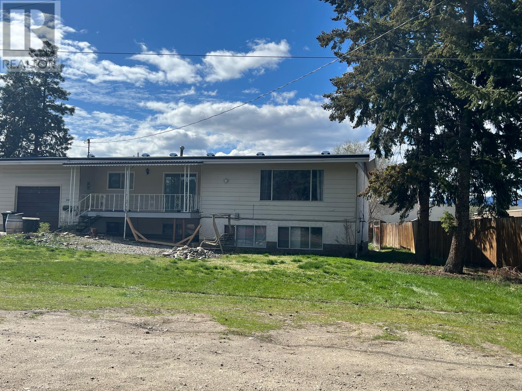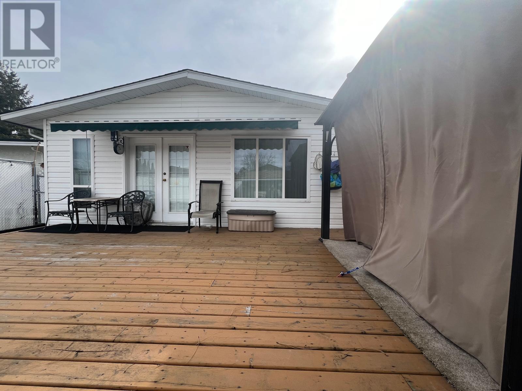3202 32 Avenue
Vernon, British Columbia
This highly visible commercial space offers a versatile layout perfect for office or retail use, ideally located with easy access to Highway 97 and a steady flow of passing traffic. This space offers approximately 2600 sf of ground floor space and 2100 sf of office space on the second floor. The property owner is open to demising the unit to suit your specific business needs, providing flexibility in the setup. Flexible Space: Ideal for office or retail use, customizable layout options. Quick Possession: Available for immediate occupancy. Parking: Convenient parking located at the rear of the building. High Traffic Area: Perfect location for businesses seeking to attract foot traffic and drivers. Don't miss out on this opportunity to establish your business in a high-profile location. (id:58444)
Royal LePage Downtown Realty
7740 Okanagan Landing Road
Vernon, British Columbia
Okanagan Landing building lot across the road from the lake! The Okanagan Landing neighbourhood has an incredible range of recreational amenities, is close to dining experiences and serves as the idyllic environment for a half-acre bare lot directly across from the waterfront. Bring your own builder and your own timeline, this site with breathtaking Okanagan Lake views offers superb flexibility, including the potential for a multi-family property. You’ll love the proximity to world-class golfing, Paddlewheel Park (beach), the Yacht Club, restaurants, public transportation and more. Utilities are available at the lot line. No ground work has been completed. Come take a look today. (id:58444)
RE/MAX Vernon Salt Fowler
3602 Mabel Lake Road Unit# 5
Lumby, British Columbia
Prime location on one of the Okanagan's premier lakes. This rustic little cabin will take you back to your own childhood at the lake. With plenty of charm, this cabin has an open floor plan with functional kitchen, living room and eating area, and a full width deck overlooking the lake. Your need for sleeping space is accommodated by the 2 bedrooms in the cabin and/or a detached “bunky” for the kids that is also perfect for additional family or the guests you’re sure to get (one single and one double bed). This prime location is right on the lakefront with a westerly view and amazing sunsets. There is ample beach and docks for summer fun and boat tie-up. Fishing, boating, kayaking, swimming, ATV and dirt-biking, snowmobiling and winter sports just out the back door; this is truly a year-round playground! You can snow mobile right from the cabin when conditions are right! This property is a Crown Lease (10 year cycle) with the latest renewal completed in 2018 and an annual fee payable. The 2025 lease payment is $16,059.00. Located just south of the Provincial Park and only 1 hour from Vernon. The subject and neighbouring cabins enjoy a shared roadway access with security gate. Plenty of parking on the property and good storage in the “basement” with opening bay doors, and a solid detached shed adjacent to the driveway. Share the enjoyment of this cabin with a group purchase or multi-family ownership or make it your own summer hide-a-way. (id:58444)
RE/MAX Vernon
2090 Harvey Avenue Unit# 3b
Kelowna, British Columbia
Incredible high profile retail endcap opportunity coming available Q1, 2025. Unit 3-2090 Harvey is located on the bustling corner of Harvey Avenue and Cooper Road, kiddy corner from Orchard Park Mall. This 1,849 sf commercial retail unit could be demised to create two separate units (unit 3a and unit 3b), each unit being approximately 925 sf of rare CRU retail space. CA1 zoning allows for a variety of retail and service uses. Easy access via multiple access points from Harvey Avenue, Cooper Road and Enterprise Road. Ample onsite parking stalls. Neighboring tenants include new Tahini's Middle Eastern Food, new Popeye's Louisiana Kitchen and Midtown Dental Group. Current configuration includes 2 large open reception areas, staff room with kitchenette, private office and in suite washroom. (id:58444)
Venture Realty Corp.
485 Monashee Road
Vernon, British Columbia
Located near the top of the Silver Queen Chairlift in the coveted Knoll Subdivision, this level lot offers an incredible opportunity to build your mountain retreat. With GST already paid, this lot is ready for your vision. Enjoy the charm of a Victorian-style building scheme that complements the resort’s picturesque setting. The lot boasts stunning views and convenient access to a free shuttle service, making it easy to explore Silver Star Mountain Resort’s renowned amenities. For those considering rental income potential, please note that fees are payable to the Silver Star Resort Association. Additionally, water service must be upgraded to a 1.5-inch connection to meet fire flow requirements for a sprinkler system. Whether you’re building your dream home or an income-generating property, this lot combines convenience, beauty, and the vibrant mountain lifestyle. Don’t miss your chance to invest in this sought-after location. (id:58444)
RE/MAX Vernon
4499 Walker Road Unit# 1
Kelowna, British Columbia
Welcome to this stunning, 4 bedroom modern townhouse, where luxury meets convenience in an unbeatable location just steps from the lake. Spanning multiple levels with elevator access to each floor including the rooftop deck, this beautiful home offers exceptional attention to detail. Open-concept layout featuring high ceilings, hardwood floors, and an abundance of natural light. The gourmet kitchen is a chef’s dream, with stainless steel appliances, custom cabinetry, and a spacious island ideal for both entertaining and everyday living. Enjoy the ultimate in convenience with your own private elevator, offering seamless access to all levels. The master suite is a true retreat, with a spa-inspired ensuite, double sinks and walk-in closet. 3 additional bedrooms and bathrooms provide ample space for family or guests. Step outside and discover a spectacular rooftop patio, perfect for hosting dinner parties, relaxing in the sun, or enjoying breathtaking views of the lake. Entertaining or unwinding, this outdoor space elevates your lifestyle to new heights. Additional features include a private garage, covered barbeque deck off the kitchen and storage throughout. Every aspect of this home has been meticulously designed to offer comfort and elegance. Located in the prominent Lower Mission, steps to the beach, with easy access to dining, shopping, and top notch school catchment, this luxury end unit townhouse offers an opportunity to live in style with unparalleled sophistication. (id:58444)
RE/MAX Kelowna
3844 Senger Road
Kelowna, British Columbia
Outstanding investment opportunity in one of Kelowna’s most desirable rural settings! This 46.91-acre property consists of two contiguous parcels combining a productive cherry orchard and the well-established Peace Valley Mobile Home Park, all located within the ALR. The lower portion features the Peace Valley Mobile Home Park, offering 35 rental pads with potential to increase rents to current market levels of $575–$600/month—equating to over $21,000 per month of consistent income. Added revenue potential from nine nightly RV pads and an on-site storage facility serving park residents. potential of $2,400/month, or perfect for an owner/operator residence. The elevated upper property provides breathtaking panoramic views of Gallagher’s Canyon, Black Mountain, and Mission Creek—and includes a prime building site for your dream home. With multiple income streams, strong agricultural potential, and exceptional location in South East Kelowna, this property is truly a one-of-a-kind investment opportunity. It is priced to sell. The upper portion, cherry orchard There’s also opportunity for a lease or trade arrangement, with flexible closing options after cherry crop season (subject to deposit). (id:58444)
Cir Realty
6280 Lapointe Drive Unit# 3
Kelowna, British Columbia
Brand NEW Building. 6280 Lapointe Drive at the Airport. Construction almost complete. Occupancy expected late June early July 2025. 8 spaces available for Lease. Landlord to provide fit ups for offices, showrooms, lunchrooms and washrooms. #2-#8 are all the same square feet - 4,097 including Mezzanine #9 - 5,450 Total Square Feet including Mezzanine. (id:58444)
RE/MAX Kelowna
1101 Kalamalka Lake Road Lot# Land #1
Vernon, British Columbia
Land space available for lease in this commercial complex in a very desirable location of Vernon - close to Kal Lake, Vernon Golf Course and many other strong commercial and industrial companies near by. Small or large parcels of land leases and multiple choices of different kind of office spaces. Next to BC hydro, across the street from Fortis Gas, Vernon Golf Club and Kal Tire Head Office, this location is one of a kind. The property will undergo a full interior and exterior renovation and site clean up to turn it into a nice commercial plaza with multiple tenants. The city has gone through a extensive amount of infrastructure improvements and added a bike lane leading to Kal Lake and the rail trail. The location is one of a kind with lots of growth ahead of it. Lease rate is $1,650/month plus GST. (id:58444)
RE/MAX Vernon Salt Fowler
4499 Walker Road Unit# 3
Kelowna, British Columbia
Welcome to this stunning, 4 bedroom modern townhouse, where luxury meets convenience in an unbeatable location just steps from the lake. Spanning multiple levels with elevator access to each floor including the rooftop deck, this beautiful home offers exceptional attention to detail. Open-concept layout featuring high ceilings, hardwood floors, and an abundance of natural light. The gourmet kitchen is a chef’s dream, with stainless steel appliances, custom cabinetry, and a spacious island ideal for both entertaining and everyday living. Enjoy the ultimate in convenience with your own private elevator, offering seamless access to all levels. The master suite is a true retreat, with a spa-inspired ensuite, double sinks and walk-in closet. 3 additional bedrooms and bathrooms provide ample space for family or guests. Step outside and discover a spectacular rooftop patio, perfect for hosting dinner parties, relaxing in the sun, or enjoying breathtaking views of the lake. Entertaining or unwinding, this outdoor space elevates your lifestyle to new heights. Additional features include a private garage, covered barbeque deck off the kitchen and storage throughout. Every aspect of this home has been meticulously designed to offer comfort and elegance. Located in the prominent Lower Mission, steps to the beach, with easy access to dining, shopping, and top notch school catchment, this luxury end unit townhouse offers an opportunity to live in style with unparalleled sophistication. (id:58444)
RE/MAX Kelowna
4499 Walker Road Unit# 2
Kelowna, British Columbia
Welcome to this stunning, 4 bedroom modern townhouse, where luxury meets convenience in an unbeatable location just steps from the lake. Spanning multiple levels with elevator access to each floor including the rooftop deck, this beautiful home offers exceptional attention to detail. Open-concept layout featuring high ceilings, hardwood floors, and an abundance of natural light. The gourmet kitchen is a chef’s dream, with stainless steel appliances, custom cabinetry, and a spacious island ideal for both entertaining and everyday living. Enjoy the ultimate in convenience with your own private elevator, offering seamless access to all levels. The master suite is a true retreat, with a spa-inspired ensuite, double sinks and walk-in closet. 3 additional bedrooms and bathrooms provide ample space for family or guests. Step outside and discover a spectacular rooftop patio, perfect for hosting dinner parties, relaxing in the sun, or enjoying breathtaking views of the lake. Entertaining or unwinding, this outdoor space elevates your lifestyle to new heights. Additional features include a private garage, storage throughout. Every aspect of this home has been meticulously designed to offer comfort and elegance. Located in the prominent Lower Mission, steps to the beach, with easy access to dining, shopping, and top notch school catchment, this luxury townhouse offers an opportunity to live in style with unparalleled sophistication. (id:58444)
RE/MAX Kelowna
9982 97b Highway
Enderby, British Columbia
Dairy farm in the Shuswap, 2350 sq.ft. home with separate in-law suite, 4 Bedrooms in total, 2 bay oversized garage. 69 acres owned with additional 140 acres leased. Possible purchase of the rented land. 139 Freestalls for cows with alley scrapers, Boumatic double 10 parallel rapid exit parlour, 3000 US gal milk tank, Triple concrete bunker silos, commodity shed for grain and sawdust, hay shed. 125 stall heifer barn, insulated calf barn. Large concrete manure pit, heated shop. Very neat and tidy dairy farm close to Salmon Arm and 30 min to Vernon. This property is on the corner of Hwy 97B and Gardom Lake rd, potential for a agri store business, turn facility into a market garden, cheese plant, lots of different possibilities. Information displayed is believed to be accurate, all measurements are approximate and not to be relied on, if important they should be independently verified. (id:58444)
B.c. Farm & Ranch Realty Corp.
2811 44 Avenue
Vernon, British Columbia
Up to 3-months FREE RENT...subject to some terms and conditions. 2,000 sq.ft. main floor office and/or warehouse and work areas. Nicely finished front office - Zoned Commercial Sec 12.1 allows for a wide variety of uses but perfect for most small businesses. Private and direct front access. Rear entry with parking off the lane. Rear overhead door could be resurrected. Quick Possession Possible (id:58444)
Royal LePage Downtown Realty
2805 44 Avenue Unit# A Or B
Vernon, British Columbia
Up to 3-months FREE RENT...subject to some terms and conditions. A RARE LEASING OPPROTUNTIY - A total of 2,140 square feet consisting of 1740 sq.ft. main floor with shop, retail area & office space. Plus mezzanine with additional storage & 2nd Office. 12 ft. overhead door at rear with lane access plus additional parking. Ideal for many Contractor uses. Immediate Possession Possible (id:58444)
Royal LePage Downtown Realty
3844 Senger Road
Kelowna, British Columbia
Outstanding investment opportunity in one of Kelowna’s most desirable rural settings! This 46.91-acre property consists of two contiguous parcels combining a productive cherry orchard and the well-established Peace Valley Mobile Home Park, all located within the ALR. The lower portion features the Peace Valley Mobile Home Park, offering 35 rental pads with potential to increase rents to current market levels of $575–$600/month—equating to over $21,000 per month of consistent income. Added revenue potential from nine nightly RV pads and an on-site storage facility serving park residents. potential of $2,400/month, or perfect for an owner/operator residence. The elevated upper property provides breathtaking panoramic views of Gallagher’s Canyon, Black Mountain, and Mission Creek—and includes a prime building site for your dream home. With multiple income streams, strong agricultural potential, and exceptional location in South East Kelowna, this property is truly a one-of-a-kind investment opportunity. It is priced to sell. The upper portion, located atop Bemrose and Senger Roads, cherry orchard—a viable, income-generating operation with excellent future yield potential as the trees approach full production. There’s also opportunity for a lease or trade arrangement, with flexible closing options after cherry crop season (subject to deposit). Also included is a renovated two-bedroom home with a separate workshop, offering rental (id:58444)
Cir Realty
7130 Jasper Drive
Vernon, British Columbia
Fantastic residential development site with outstanding lake views. 2.81 Acres zoned MUA which allows 24 units per acre. Panhandle access of the cul de sac on Jasper Drive. Suitable for level entry with walkout basement style homes. Easily viewed from undeveloped lots off Lakeridge Drive. (id:58444)
RE/MAX Vernon
3854 Trinity Valley Road
Enderby, British Columbia
32.5 acres with 4 bedroom Residence situated down long driveway for a very private setting. Numerous outbuildings including these shop sizes: Shop 1 20x30, Shop 2 39x26, Shop 3 30x22, Shop 4 16.5 x36, Shop 5 24x25. In addition to this is an additional 6000 sq ft of greenhouses. Home has recent updates including flooring, bathrooms and kitchen. There is timber value with many timbers being cedars. Incudes all furniture and appliances. 400amp power. (id:58444)
Royal LePage Downtown Realty
3995 Swamp Road
Kelowna, British Columbia
Flat, useable acreage with creek and many building sites. Ideally one would re-build on the north hill where currently is one of the two rental houses. This enormous prime acreage has been virtually untouched since the 70's when the city originally planned to continue Hughes Road between this acreage and the 4040 Casorso property on the upper east hill. Investment made to remove orchard, trough land and plant alfalfa for 4 cuts per year, ample income to earn Farm Status. Photos altered to show potential, please book showing to view property in natural state. Nothing but potential here. Do not enter property without realtor confirmation. (id:58444)
Royal LePage Kelowna
766 Coopland Crescent
Kelowna, British Columbia
This 4 bed, 2 bathroom home is located on a quite cul-du-sac in the heart of Kelowna South. Schools, beaches, parks, and shopping nearby are all within 10 minute walking distance, making it ideal for families or those who enjoy an active lifestyle. Situated on a spacious 0.25-acre flat lot with laneway access, this property is loaded with potential. The UC5 zoning supports the development of a fourplex, townhouse, or low-rise condo, provided the lot meets size requirements, offering exciting possibilities for redevelopment or investment. The home itself is thoughtfully laid out, featuring two bedrooms on the main floor and two additional bedrooms, along with a versatile great room, in the basement. This flexible layout is perfect for hosting guests, creating a private in-law suite, or customizing the space to suit your needs. For the avid gardeners, there are cherries, purple plums, golden plums, two variety of grapes, apples, pears and winter melon. This property is a rare find, combining comfortable living, redevelopment potential, and a gardener's paradise in one desirable location. Don't miss the chance to make it yours! (id:58444)
Oakwyn Realty Okanagan-Letnick Estates
1810 Kosmina Road
Vernon, British Columbia
Fantastic opportunity to purchase a stand-alone 35,939 sqft industrial building on 1.33 acres of land. This property maximizes site coverage, offering multiple large warehouses areas with cross dock and onsite parking. The facility includes a finished reception area, sale offices, foreman offices, dedicated lunch and meeting rooms. The cross dock has three dock loading bays with receiving area and 3 additional grade loading doors accessing the side yard area of the property. This facility is built for efficient logistics, manufacturing and mid to large scale industrial operations. The property is equipped with 3-phase 400 amp power, along with heating and cooling systems. Opportunity for an asset or share sale available. Situated in the industrial corridor of Vernon, 1810 Kosmina Road is centrally located, just off HWY 6, providing easy access to major transport routes. Zoned INDL- Light Industrial Opportunity for an asset or share sale available. Contact brokers for more information (id:58444)
Venture Realty Corp.
8000 Highland Road Unit# 31
Vernon, British Columbia
Enjoy the recreational lifestyle at Swan Lake RV Resort! Your property features a beautiful shade tree, a private patio area, a storage shed, water and septic hookup, and 30-amp power. Cable is also available on your lot. Your lot is just steps away from fantastic amenities, including the swimming pool, hot tub, community workshop, clubhouse, library, and fitness center. The resort also offers a fenced dog park and convenient access to Swan Lake, perfect for kayaking, paddleboarding, and fishing. During the winter, you can also enjoy ice fishing right out front. Live-in year-round, or lock and leave in the included Sierra destination trailer, with quick possession available. (id:58444)
3 Percent Realty Inc.
240 Pemberton Road
Kelowna, British Columbia
Prime Development Opportunity in a Highly Desirable Location! 4 Bed + Den | 3 Bath | 2250 Sq Ft | 2-3 Motorhome Parking Spaces This expansive home presents an incredible opportunity for investors and developers, offering generous living space and multiple potential uses. With a prime location that’s walking distance to markets, transit, schools, and just a 20-minute bus ride to UBCO or Okanagan College, this property is ready for its next chapter! Key Features: 4 Bedrooms + Den/Office 3 Bathrooms on Main Floor Extra Large Basement Rec Room – Additional living space Basement Den/Office/Bedroom with large window and closet Total Living Space: 2250 sq ft Driveway Space: Accommodates up to 2-3 motorhomes or 4 vehicles Two Decks: One off the kitchen and another attached to the primary bedroom, ideal for a potential rental suite Overlooks a Beautiful Park Cambie Road Frontage with Lane Access at the rear Perfect for Development: This property is part of a consolidation of 5 properties (215-225 Cambie Rd and 210-230-240 Pemberton Rd) and is located in a prime transit-oriented area. With the UC-Urban zoning under the new Provincial Legislation, this site allows for 2.5 FAR and offers potential for 6-story construction. Whether you’re looking to hold, renovate, or explore development opportunities, this is a rare find in a fast-growing neighborhood. (id:58444)
Oakwyn Realty Okanagan
Oakwyn Realty Ltd.
210 Pemberton Road
Kelowna, British Columbia
Prime Development Opportunity - Incredible Location! Presenting a unique opportunity in a highly sought-after area! This property boasts a spacious 6-bedroom, 2-bathroom home with a detached garage and additional shed in the expansive backyard. With ample driveway space for up to four vehicles, this home offers tremendous potential for both investors and developers alike. Key Features: 6 Bedrooms, 2 Bathrooms Detached Garage & Shed Additional Driveway Space for 4 Cars Two Decks (front and back) Income Potential with a rental suite Current Tenants in Place - great tenants wish to stay! Walking Distance to: Local Market Public Transit Three-level Schools 20-Minute Bus Ride to UBCO and Okanagan College Cambie Road Frontage and Lane Access at the Rear Overlooks a Beautiful Park This property is part of a consolidation of 5 properties (215-225 Cambie Rd and 210-230-240 Pemberton Rd), making it a prime transit-oriented development opportunity. With the new Provincial Legislation and UC-Urban zoning within the Core Area, this property offers a zoning allowance of 2.5 FAR, providing the potential for 6-story construction. Don’t miss out on this rare investment opportunity in one of the region’s fastest-growing neighborhoods. Whether you're looking to renovate, hold, or develop, this location offers the best of all worlds. (id:58444)
Oakwyn Realty Okanagan
Oakwyn Realty Ltd.
230 Pemberton Road
Kelowna, British Columbia
Prime Development Opportunity – Exceptional Location! 3 Beds | 2.5 Baths | In-Law Suite | 2-3 Motorhome Parking Spaces Nestled in one of the area’s most sought-after locations, this well-maintained home offers an outstanding opportunity for investors and developers. Situated within walking distance to markets, transit, and three-level schools, and just a 20-minute bus ride to UBCO or Okanagan College, this property is perfectly positioned for future growth. Key Features: 3 Bedrooms + Den/Office 2.5 Bathrooms, including a walk-in tub Circular Driveway with space for 2-3 motorhomes or up to 4 vehicles Two Decks: One off the kitchen in front, and another attached to the primary bedroom, ideal for a potential rental suite Gas Fireplace in the cozy living room In-Law Suite on the side for added rental income or multi-generational living Overlooks a Beautiful Park Cambie Road Frontage with Lane Access at the rear Development Potential: This property is part of a consolidation of 5 properties (215-225 Cambie Rd and 210-230-240 Pemberton Rd) and is situated in a prime transit-oriented area. With the new UC-Urban zoning and 2.5 FAR, this property allows for the potential development of a 6-story building under the new Provincial Legislation. Whether you’re looking to renovate, hold, or develop, this property offers a rare combination of immediate functionality and future development potential. (id:58444)
Oakwyn Realty Okanagan
Oakwyn Realty Ltd.


