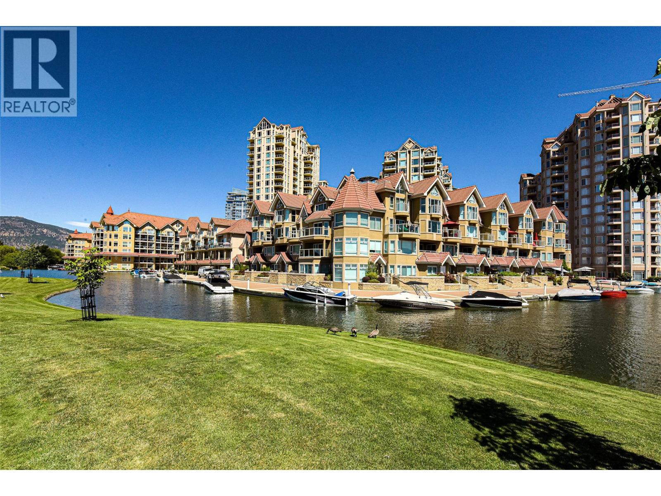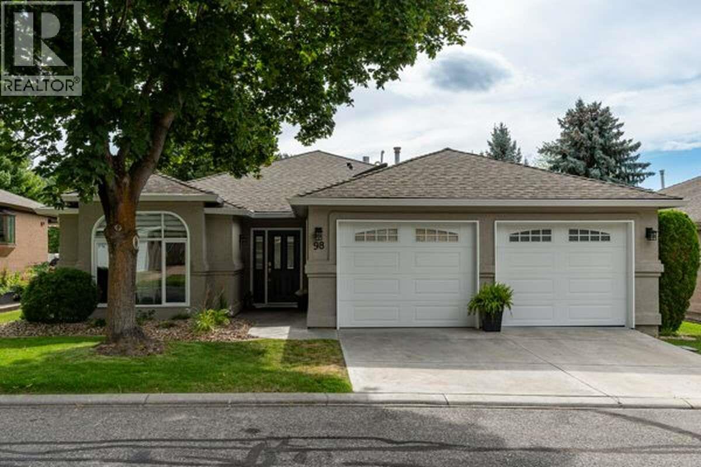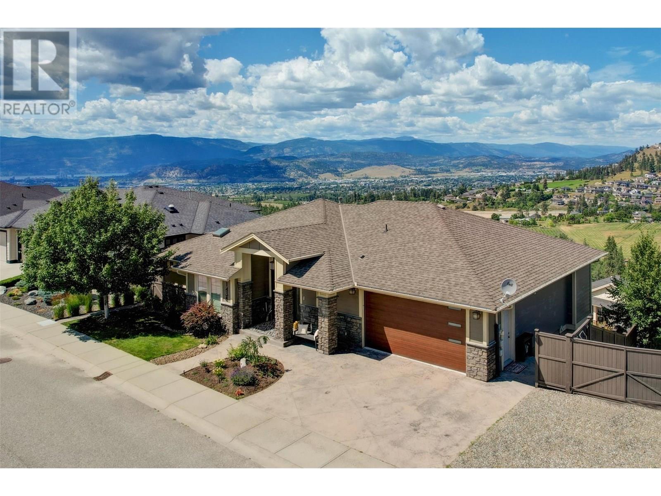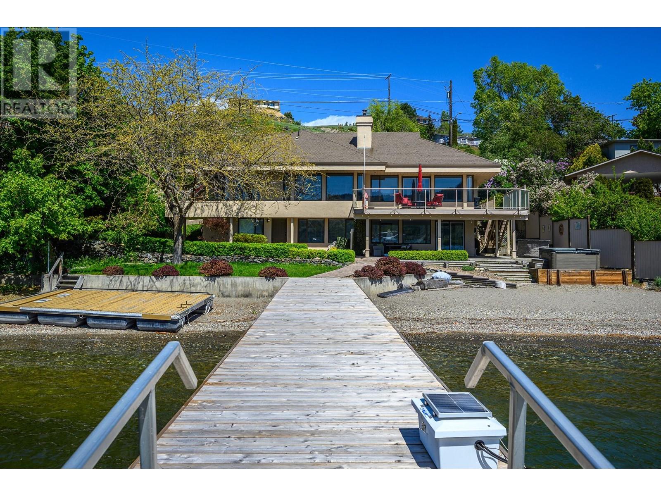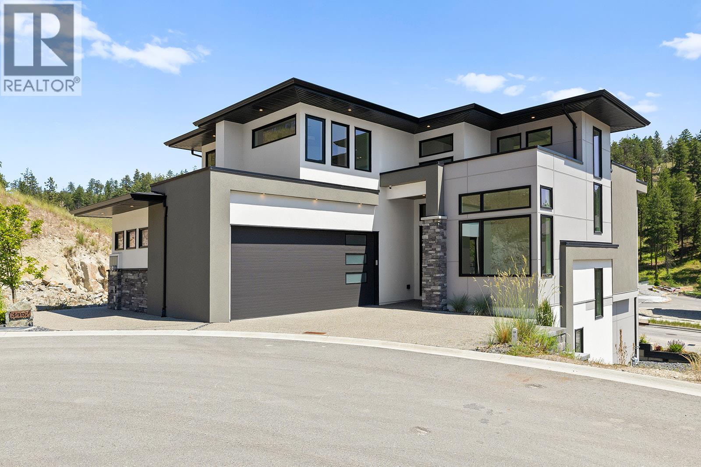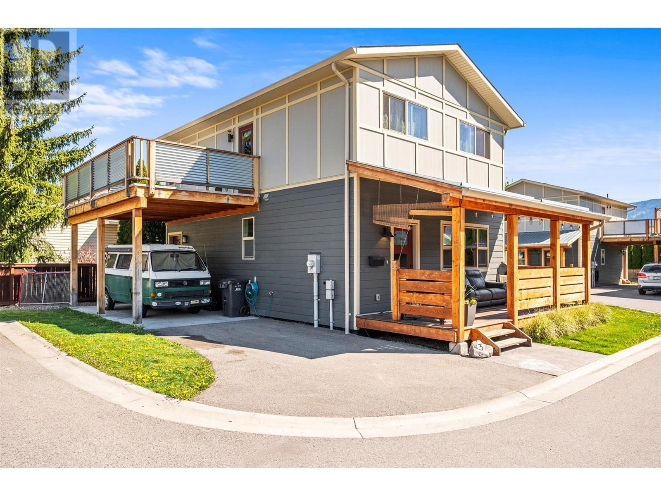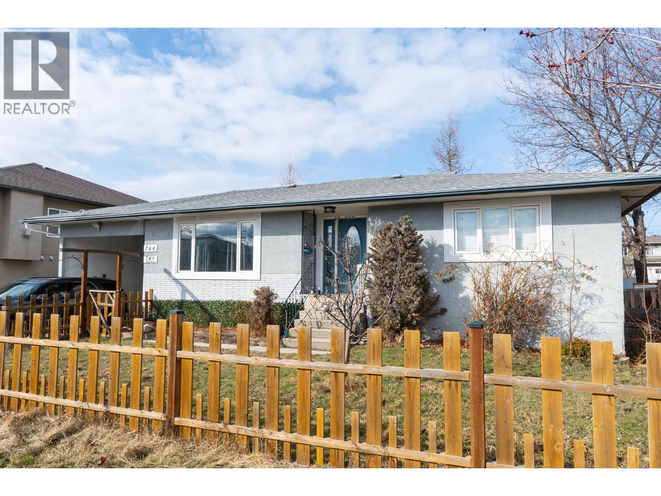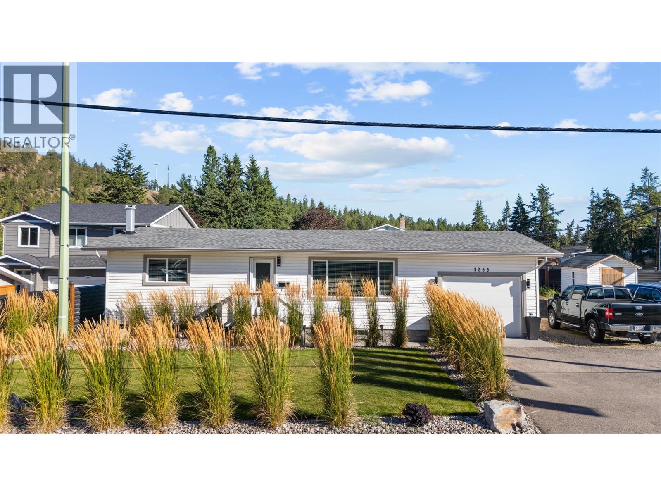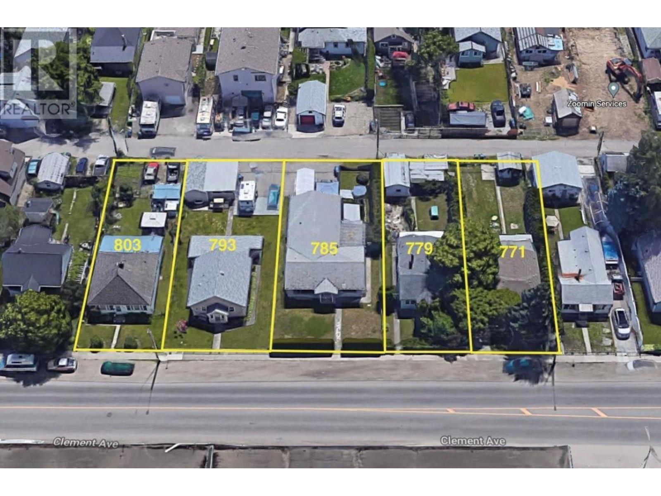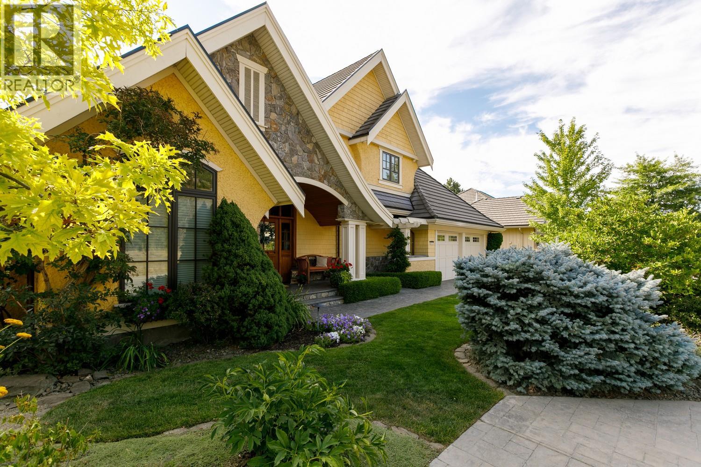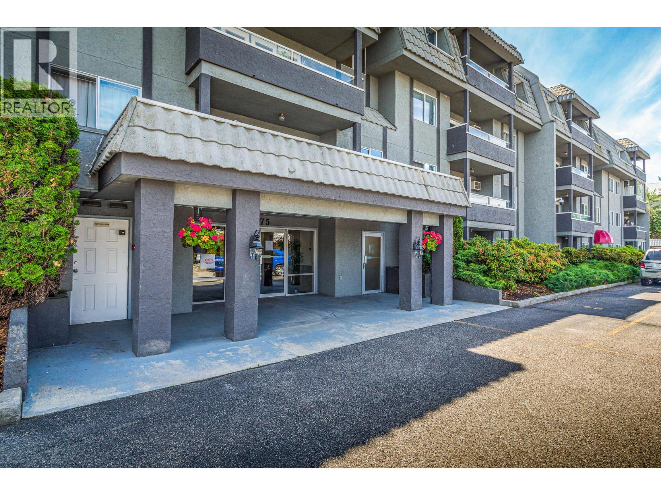1152 Sunset Drive Unit# 606
Kelowna, British Columbia
Enjoy beautiful views of Okanagan Lake from this incredible condo in The Lagoons! With a spacious 1200+ sq. ft., 2bedrooms, and 2 bathrooms this unit has it all. Open concept main area is bright and offers kitchen, dining and living area with access to the covered patio. Enjoy the spectacular views of Okanagan Lake, mountains, pool, tennis courts &more. Enjoy the views from the primary bedroom which also has patio access and includes a 4pc en-suite and walk-thru closet. Convenient and fairly spacious laundry room next to the second bedroom and second full bathroom. Unit includes designated parking stall and one storage room. The Lagoons offers private entrance, fitness room, indoor pool & outdoor pool, rentable fully equipped event room, bike storage room, rentable boat births in the lagoon fronting the building. All that and just steps from everything downtown Kelowna has to offer including Kelowna Community Theatre, Prospera Place, and Art Gallery. Enjoy the ample coffee shops, restaurants and shops just outside the front door and be at the beach in just minutes! (id:58444)
Royal LePage Kelowna
615 Glenmeadows Road Unit# 98
Kelowna, British Columbia
For more info, please click Brochure button. Peaceful, Tranquil Living in a Park-Like Setting. Welcome to this beautifully renovated bungalow in a gated 55+ community of 100 detached homes. Ideally located minutes to shopping, restaurants, parks, medical offices, and trails. Close to Kelowna Golf & Country Club and the new Parkinson’s Rec Centre under construction. Community Features: Bare Land Strata, RV parking, Clubhouse with kitchen, patio, BBQ, library, washrooms, pool table, indoor heated pool, hot tub, private streets, xeriscaped grounds, and a welcoming social community. Modern Renovated Bungalow 1894 sf with 2 Bedrooms + Den, 2 full baths. Open concept entertainer’s kitchen, B/I Whirlpool appliances, High-end Cabinetry, Wine Racks, Pot Drawers, Large Island and Pot Lights. Lounge with a Bay Window and patio access. Great room with B/I Cabinetry and a Linear Gas F/P. Large Formal Dining with a stunning feature wall. Den with Skylight and Window. Mudroom with 2 full closets. Primary with walk-in, built-ins, and spa ensuite with oversized shower, soaker tub, and stone vanity. Second bedroom + 4-pc bath with skylight. Extras: Covered patio, custom Laundry Room, insulated Crawlspace, A/C, Furnace 2019, Central Vac, Low-E windows, skylights, digital lock. Includes Appliances, Washer/Dryer, Window Coverings, 2 TV brackets, and Garage Opener w/Keypad. A unique home offering a Spectacular Transformation to a Modern Lifestyle in a Great Community Parklike Setting. (id:58444)
Easy List Realty
1438 Montenegro Drive
Kelowna, British Columbia
Move in and enjoy this beautifully updated Black Mountain home offering stunning 180 degree valley, lake, and city views. Set on a quiet, established, family-oriented street, this home is ideal for multi-generational living or rental income with a 2-bedroom legal suite and potential for a second suite. Enjoy total privacy and incredible natural light. The primary bedroom requires no window coverings—wake up to fresh mountain air, peaceful pine-scented breezes, and views of sunrise over the hills. In the evening, the home is bathed in soft shade, perfect for relaxing outdoors. The main floor features a granite island kitchen with induction cooktop and new appliances, open great room, formal dining, guest room, and a primary suite with a renovated spa-linspired ensuite. Downstairs has two additional bedrooms, theatre room with wet bar, and bright living spaces. Upgrades include hand-scraped hardwood, limestone tile, crown moulding, wainscoting, LED lighting, feature walls, new garage door with camera, and faux wood blinds. Double garage and RV or boat parking. Pride of ownership is evident throughout. Minutes to Black Mountain Golf Club, schools, and 35 mins to Big White. A new mixed-use commercial development with grocery and retail is coming nearby. A truly special, move-in-ready home with endless lifestyle potential. (id:58444)
Unison Jane Hoffman Realty
758 Varney Court
Kelowna, British Columbia
LOCATION Plus! A serene & charming street nestled beside Bellevue Creek. This beautiful 4 bed (3 up) + den, 2.5 bath home offers exceptional RV/boat parking, a spacious layout, & lush gardens. The main features hardwood flrs, a formal living/dining area w/newer gas f/p & high ceilings, a spacious granite-counter kitchen (new gas stove) overlooking the stunning gardens. Adjacent to the kitchen is a cozy family/sitting room, perfect for casual relaxation, with access to the cov. back deck, yard & hot tub. Mn flr bed/office, great for working from home, a convenient 2-pce guest bath & generous laundry. A grand foyer leads up to a bayed lofted space (ideal as a den, playrm or craft area) adds practicality & flexibility. The primary suite features vaulted ceilings, double doors, walk-in closet & 5-piece ensuite w/dual vanity, separate shower & large corner soaker tub. Two add'l beds share a full bath with skylight for lots of natural light & one of the beds even enjoys cheater ensuite access, making it a perfect guest or teen retreat. Whether you're relaxing on the covered back deck or enjoying the peaceful sounds of the creek from the front porch, this home offers a calm, connected lifestyle in one of Kelowna's most desirable neighbourhoods close to schools, shops, restaurants, brew pub & parks. Add'l highlights include a new furnace & a/c, security, newer b/i vac & leaf covers on gutters as well as super storage options in the crawl which has a full-height section as well! (id:58444)
Royal LePage Kelowna
7448 Old Stamp Mill Road
Vernon, British Columbia
Dreaming how you can have that ultimate Okanagan Lakefront lifestyle? This property makes it happen! The 2 bedroom suite in the walk-out lower level can be a desirable rental and will avoid the BC speculation and vacancy tax if the main home is your vacation retreat. Or make this a family group purchase and share the space! There is a super family room that divides or connects the two living spaces - perfect for shared gatherings! Follow the sun or shade on the generous decks and patios, complete with hot tub and outside bar area. Lawns flow to the 95f ft of level, sandy, swimmable waterfront! Excellent dock with solar powered boat lift. Privacy gates open to double driveway, generous level parking and the double garage. BONUS - the potential to subdivide the upper portion of the lot or build a carriage home! Impeccably maintained, this home has walls of windows on both levels to maximize that spectacular south-facing lake view! The level entry main offers 2 bedrooms, office, 2 1/2 ; baths, laundry, updated oak kitchen with center island, newer appliances and Dekton counters. The living and dining areas are separated by see-thru fireplace. The walk-out lower level offers the connecting family room plus mega storage and a bath with convenient access to the outdoors and lake! The suite enjoys a private entrance, full kitchen, laundry and 2 bedrooms! Bring your family and feel the dream! (id:58444)
RE/MAX Priscilla
3462 Hilltown Close
Kelowna, British Columbia
Brand-new, custom home in McKinley Beach’s sought-after second phase, located at the end of a quiet cul-de-sac and just steps from the new amenity centre. This 5-bedroom, 5-bathroom home includes a legal 1-bedroom suite with separate entrance, parking, patio, electrical meter, and extra soundproofing; ideal for multigenerational living or rental income. The bright main floor features hardwood throughout, soaring ceilings, a 3-sided electric fireplace, upgraded lighting, a chef’s kitchen with quartz counters and walk-in pantry, and access to a gas BBQ hookup on the deck. A dedicated office adds convenience for work-from-home lifestyles. Upstairs offers 3 bedrooms, including a luxurious primary with heated floors, freestanding tub, and dual rain shower. The walkout lower level is designed for both entertainment and functionality and includes 9’ ceilings, a rec room with fireplace, wet bar, guest bed/bath, and a pre-wired patio for a hot tub. Additional highlights: zoned HVAC with HRV and central humidifier, Navien on-demand water, central vacuum, security system with cameras, auto lighting in 3 baths, 8’ doors, security system and a fully irrigated, low-maintenance yard. Across from the McKinley Beach Amenity Centre with indoor pool, gym, tennis courts, and just a short walk to the lake, beach, marina, and future winery. Embrace elevated living in this thoughtfully designed, move-in ready home in one of Kelowna’s most vibrant lakefront communities. (id:58444)
RE/MAX Kelowna
2650 Pleasant Valley Road Unit# 3
Armstrong, British Columbia
Welcome to Unit #3 at 2650 Pleasant Valley Road in Armstrong – a detached 3-bedroom, 2.5-bath home in a small, family- and pet-friendly 5-unit strata. This farmhouse-inspired residence offers over 1,300 sq. ft. of living space with private green space that can be fenced, two parking spots including a covered carport, and crawlspace storage. The community features a neighbourhood basketball net, low strata fees of just $75/month, and minimal regulations. Ideally located within walking distance to schools, parks, and shopping, and only a 12-minute drive to Vernon’s north end, this home combines comfort, convenience, and a great community. (id:58444)
RE/MAX Vernon
764 Francis Avenue
Kelowna, British Columbia
Priced to sell,$73,000 below assessed value! Discover the perfect opportunity in this strategically located 6-bedroom, 2-bathroom home. Ideal for first-time buyers or savvy investors, this property offers unparalleled flexibility. With 3 bedrooms and 1 bathroom on each floor & separate laundry, it's primed for generating rental income. Imagine the possibilities: live upstairs while renting the lower level, or maximize returns by renting the whole house. Situated in a prime location, you're just moments away from the serene lake, bustling shopping center, essential hospital services, and the vibrant downtown core. The thoughtful layout extends outdoors, featuring a welcoming front yard and a cozy backyard retreat. Don't miss this chance to secure a property on a MF1 zoned lot that combines smart living with lucrative potential in one of the most convenient neighborhoods around. (id:58444)
RE/MAX Kelowna
1255 Rio Drive
Kelowna, British Columbia
Check out this stylish 4-Bed Home in Glenmore with a Huge Yard & Carriage House Potential! Welcome to this beautifully updated 4 bed, 2 bath home in the desirable Glenmore neighbourhood—just a 10-minute drive to downtown Kelowna and steps from Blair Pond Park. Offering a thoughtful layout with 2 bedrooms on the main floor and 2 bedrooms on the lower level, plus a spacious rec room perfect for family gatherings or a home theatre. This home has been fully renovated from top to bottom, including windows, furnace, electrical panel, roof, the list goes on. Thoughtful touches throughout include in-floor heating in both bathrooms, adding a touch of everyday luxury. The expansive backyard is a true blank canvas—design your dream outdoor oasis, add a garden, or explore the potential to build a carriage house for multi-generational living or extra rental income. With plenty of parking space for RVs, boats, and more, this home is ideal for both everyday living and adventurous lifestyles. Move-in ready and perfectly located, this property blends comfort, convenience, and endless possibilities. (id:58444)
Royal LePage Kelowna
803 Clement Avenue
Kelowna, British Columbia
Developer Alert! This is one of five adjacent properties available for sale in Kelowna's hip new brewing district. The lot is zoned for six stories if you purchase four or five lots together. Call agent for details. This would also make for a great holding property with a renter in place. Imagine the possibilities for this land assembly in the heart of Kelowna's down-town core. (id:58444)
Coldwell Banker Executives Realty
427 Long Ridge Drive
Kelowna, British Columbia
Beautiful home built by Fawdry Homes in the sought-after community of Wilden. This home impresses with a timeless French Country design, soaring ceilings, and impeccable craftsmanship on a private 0.38-acre hillside lot with sweeping valley and mountain views. Designed for both luxury and accessibility, this home features a barrier free entry, wider hallways and staircase and an accessible bathroom on the main floor. The bright great room and crisp white kitchen flow seamlessly into formal dining and living areas, making it perfect for hosting family and friends, or spending time with the family. The expansive primary suite occupies nearly half the upper level, complete with a spa-inspired ensuite. The lower level features a family/games room with a built-in wall bed, sauna, and full bath—ideal for guests. Flexible floor plan provides the opportunity to potentially create an add'l 2 beds. Outside, enjoy a pitch-and-putt golf green, sand trap, lush gardens, and water features. Additional highlights include slop-dash stucco, geothermal heating and cooling, heat recovery ventilation, water filtration, and cherry wide-plank hardwood floors. A detailed list of extras is available by request. Located just minutes from UBCO, the airport, and Kelowna’s best amenities. (id:58444)
Unison Jane Hoffman Realty
3175 De Montreuil Court Unit# 412
Kelowna, British Columbia
Great value in this renovated, TOP FLOOR unit on the quiet side of the building overlooking mountains, trees and a creek! Willowbrook Gardens is a well-run strata with great amenities including an outdoor pool, sauna, gym & hot tub. Centrally located, this 2 bedroom / 1 bathroom condo has plenty of upgrades including laminate flooring, lighting, skylights, baseboards/doors, paint, blinds, handles, washer & dryer (2021), fridge (2021) and more! This unit features a large pantry for extra storage, a cozy gas fireplace and a generous sized primary bedroom with walk through closet into the bathroom. The exterior space is completely private with patio doors leading out to a scenic deck with a mountain view! One covered parking space and a large storage locker finish off the space! Walking distance to several restaurants, shops, schools, transit & beaches. Come have a look and start living the Okanagan lifestyle today!! (id:58444)
Century 21 Assurance Realty Ltd

