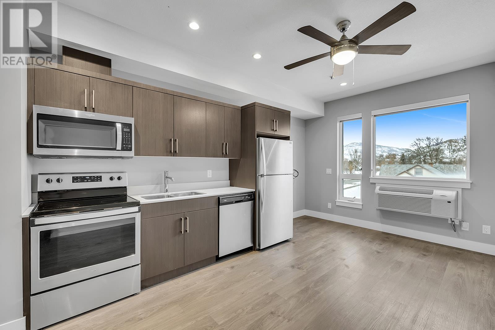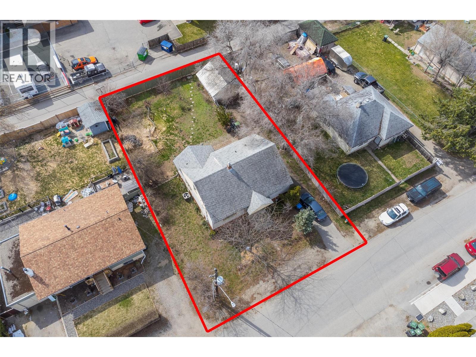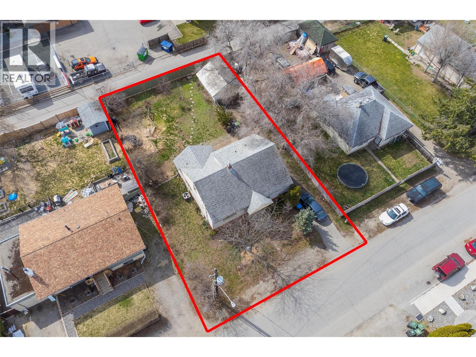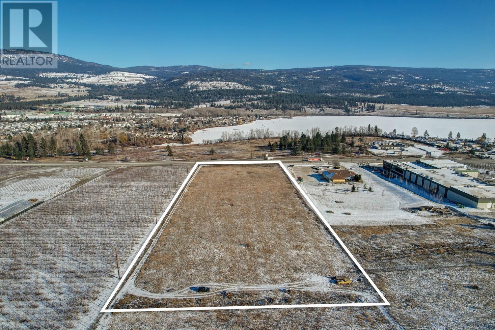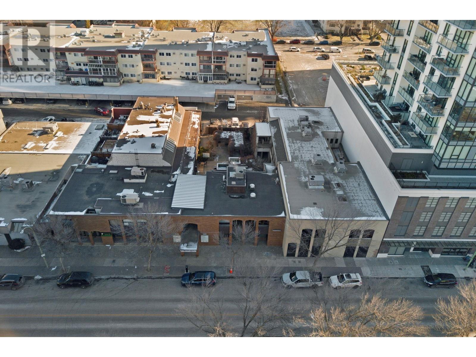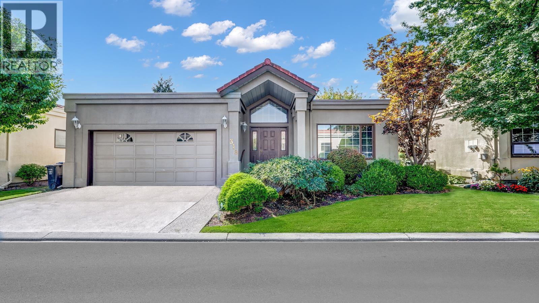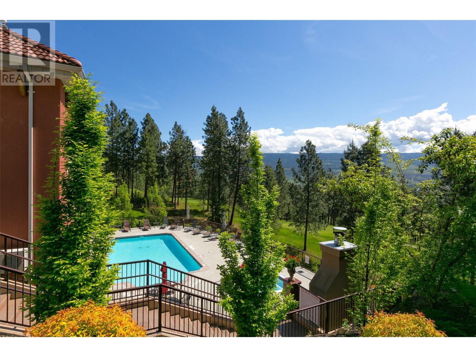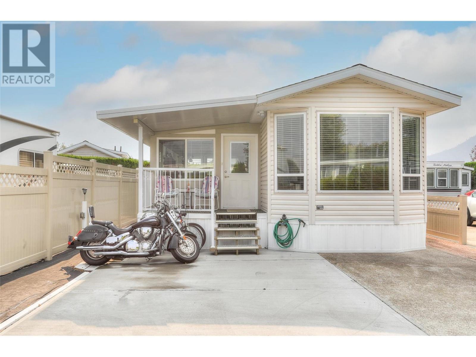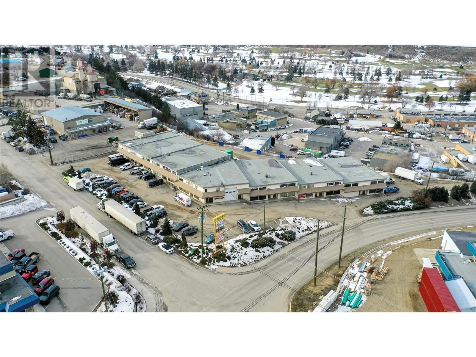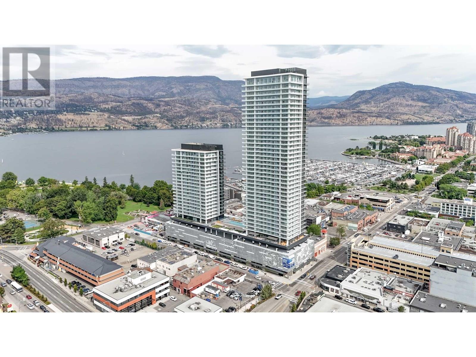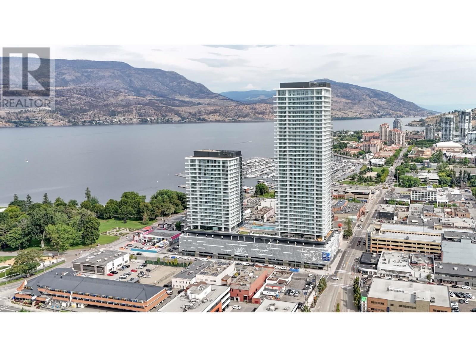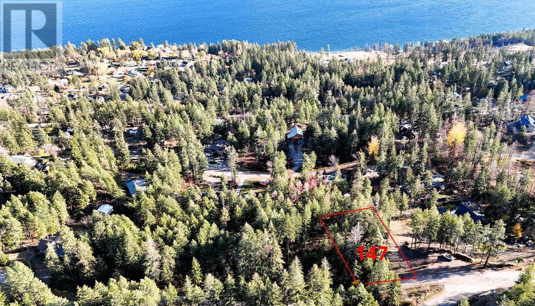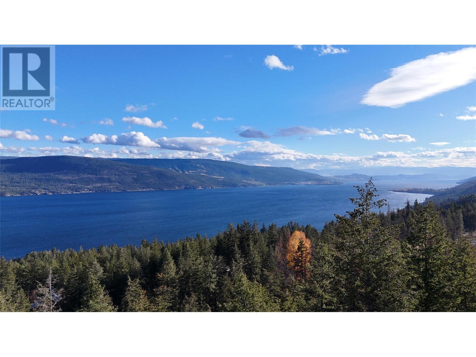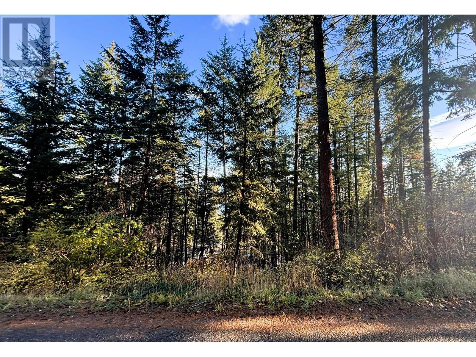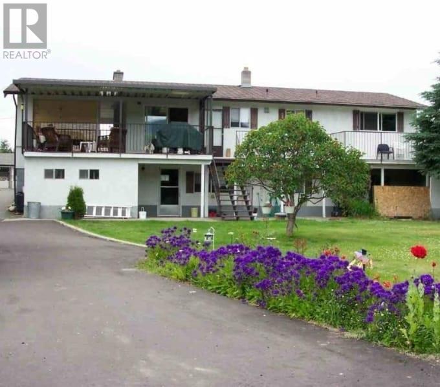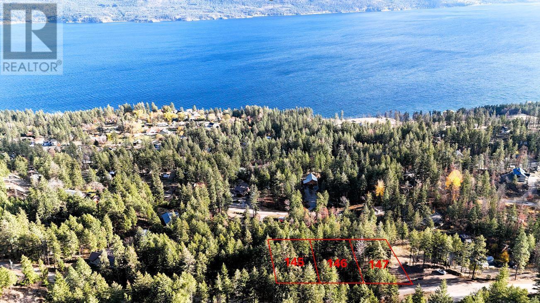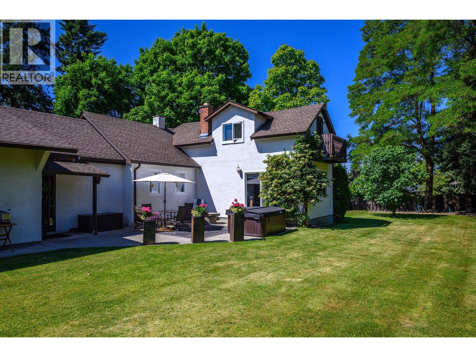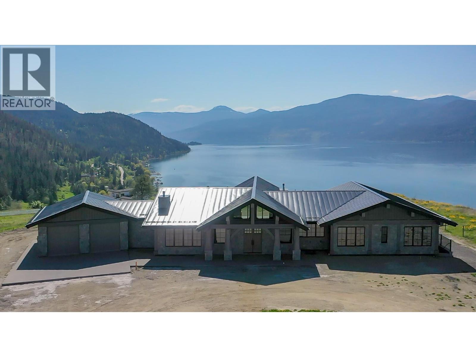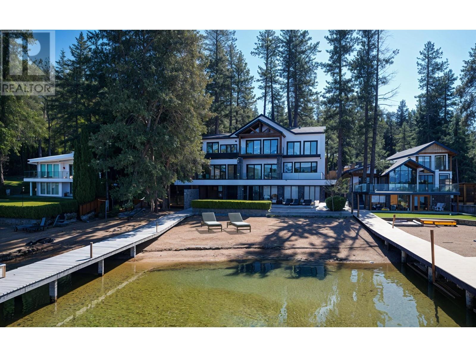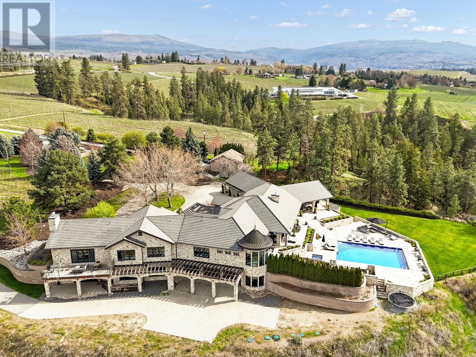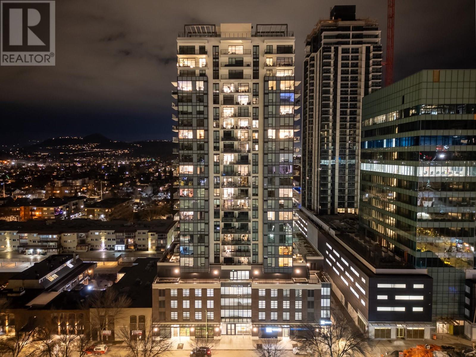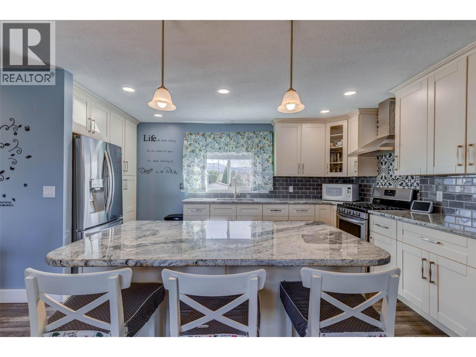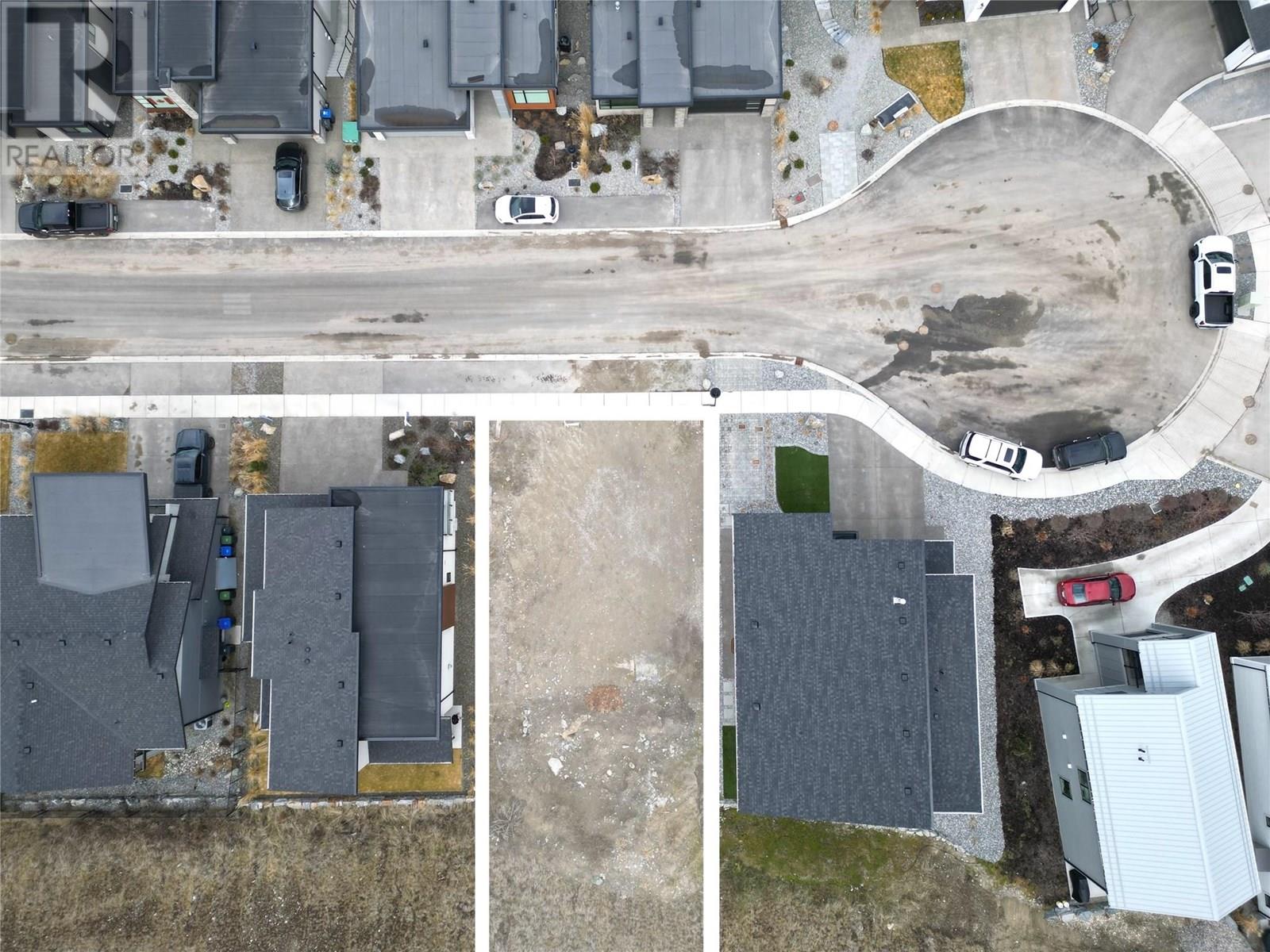925 Leon Avenue Unit# 302
Kelowna, British Columbia
Centrally located modern studio suite is ready for move in!! Complete with a full kitchen that includes stainless steel appliances & quartz countertops. This suite has lots of natural light through the large window, a full 4 piece bathroom, in suite laundry & A/C. Cambridge House offers exceptional amenities, including a large open indoor concept social lounge, gym, business center, and an outdoor courtyard with a barbecue area. Short stroll to downtown Kelowna's many amenities, including beaches, trails, shopping, dining, and a variety of entertainment. 1 secured parking stall and storage locker included. 2 dogs or 2 cats or 1 of each. Less than 25 lbs. Rentals allowed. This property is ideal for first-time buyers, students, or investors. (id:58444)
RE/MAX Kelowna
245 Ponto Road
Kelowna, British Columbia
News FLASH---Fresh off the press!! TRANSIT ORIENTATED DEVELOPMENT---potential to build up to 6 stories! WELCOME to Rutland's up-and-coming Urban Centre with possible permitted uses including townhouses, stacked townhouses, and apartment housing. Home has newer furnace, A/C, and hot water on demand, all installed in 2020. New to Rutland? Check out the website: https://www.ourrutland.ca All measurements are approximate (id:58444)
RE/MAX Kelowna
245 Ponto Road
Kelowna, British Columbia
News FLASH---Fresh off the press!! TRANSIT ORIENTATED DEVELOPMENT---potential to build up to 6 stories! WELCOME to Rutland's up-and-coming Urban Centre with possible permitted uses including townhouses, stacked townhouses, and apartment housing. Home has newer furnace, A/C, and hot water on demand, all installed in 2020. New to Rutland? Check out the website: https://www.ourrutland.ca All measurements are approximate (id:58444)
RE/MAX Kelowna
8070 Highway 97 N
Kelowna, British Columbia
Prime agri-commercial or agri-tourism development opportunity. This exceptional 7-acre property offers approximately 320 feet of high-visibility frontage along Highway 97. Gently sloping and fertile, the land is zoned A1 agricultural, presenting an ideal setting for a farm-based business. Strategically positioned beside the established and local favourite Jammery restaurant and just two doors down from the newly built Jealous Fruits facility, this location benefits from strong neighboring businesses and continuous traffic exposure. Situated just north of the airport and only 1.8 km from Lake Country’s primary commercial hub on the Highway 97 and Seaton/Beaver Lake Road intersection, this site is easily accessible. With Average Daily Traffic Counts exceeding 32,000 vehicles per day (2022 statistics), this high-visibility location offers exceptional potential to attract customers and grow your agricultural business. (id:58444)
Unison Jane Hoffman Realty
Unison Hm Commercial Realty
1461 St Paul Street Unit# 100/200
Kelowna, British Columbia
Location location This versatile property is ideal for Office Space, Medical Centre, Law Offices , Adjacent to Bernard Ave, in the sought-after ""Brooklyn at Bernard"" neighborhood ,, Interior space 10,000 sq ft (Two levels of 5,000 sq ft each) Lot Size: 50' x 150' This remarkable commercial property features a modern West Coast Contemporary design, making it a perfect investment for those looking to capitalize on Kelowna's booming market. It is uniquely divided into two strata titles (100 & 200), being offered for sale together. Current Configuration: 100 Level: Four individually rentable suites suitable for office, retail, or service opportunities, providing flexibility for diverse tenants. 200 Level: Two large office suites designed for organizations looking for spacious, professional environments. Amenities Shared access to beautifully landscaped inner garden, pergola, and fountain area with adjacent Courtyard strata. Parking: Five designated stalls at the rear and six additional stalls available for rent across the lane. Investment with Future Redevelopment Potential Investment Highlights: Prime Location near Bernard Ave Strong demand for office and retail spaces in the area Existing infrastructure and landscaping creating a vibrant business environment Opportunity for your business or lease it out as an investment property!! (id:58444)
Exp Realty (Kelowna)
Royal LePage Kelowna
650 Lexington Drive Unit# 318
Kelowna, British Columbia
Rancher walk-out located in the superb area of Lower Mission and only a short walk to all of Kelowna's well known beaches, parks, fine dining & much much more! This fully renovated home in the the gated community of "" Lexington "" offers 2 bright and well sized bedrooms, 2 full bathrooms, chef like kitchen, vaulted ceilings in the living room and private backyard patio with lush greenery! Separate dining area off the kitchen great for entertaining family and friends! Main floor primary bedroom with walk-through closet to the spa-inspire ensuite. Attached double car garage with room for additional storage. Many great amenities come within this complex like the clubhouse with and indoor pool / outdoor hot-tub, security gate and RV parking. Turn-key, move in ready and stress free lock up and leave! (id:58444)
Coldwell Banker Horizon Realty
3699 Capozzi Road Unit# 1106
Kelowna, British Columbia
Experience unparalleled lakeside luxury at Aqua Apartments in Kelowna. This stunning South-Facing unit offers 2 bedrooms, two full bathrooms, and a charming patio to soak in breathtaking views of the lake and mountains. Constructed with oversized windows, enjoy efficient heating & cooling, fiber-optic wiring, quartz countertops, and premium stainless-steel appliances. Dive into a lifestyle of leisure with access to the world-class Aqua Boat Club, offering adventures across Lake Okanagan. Aqua is pet-friendly, offering an outdoor pool, hot tub, gym, yoga/meditation area, co-workspace, poolside fireside lounge, and more. Priority access to membership opportunities at the Aqua Boat Club is available. GST applicable. Don't miss out on this opportunity for lakeside living at its finest! (id:58444)
Royal LePage Kelowna
1795 Country Club Drive Unit# 128
Kelowna, British Columbia
Welcome to Golf Course Living at Quail Ridge! This bright, spacious townhome offers the perfect blend of privacy and comfort, all while being surrounded by stunning forest and mountain views. The open plan design features a wall of windows, a cozy gas fireplace, creating a welcoming ambiance! The kitchen boasts an eating bar and granite countertops, making it a chef's dream. Enjoy the durability of woodgrain laminate flooring, tile, and newer bedroom carpets for easy maintenance. Step outside onto the covered upper deck, ideal for BBQs and alfresco dining. The lower level features two spacious bedrooms, each with ensuite bathrooms and ground level patio access! With laundry & storage on this level, convenience is key. Enjoy resort style amenities- including a heated pool, hot tub, and fitness room! Located just a 10 minute nature trail walk from UBCO, close to Airport Plaza amenities and YVR, this townhome offers the ultimate in location. Water, sidewalk/stair snow removal, gardening, wifi/cable and amenities are included in strata! Max 2 pets no more than 30 lbs each, spacious parking, 4 EV chargers in parking lot & public transit available steps away. Minimum one month rentals. Whether you're seeking a rental opportunity for students, a family golf destination, or your own golf-centered resort lifestyle, this property at ""Bella Sera"" has it all. Tee it up and make this townhouse home! Book your showing today and experience everything this beautiful townhome has to offer! (id:58444)
Royal LePage Kelowna
415 Commonwealth Road Unit# 291
Kelowna, British Columbia
Welcome to sought after Lake Lane in Holiday Park! This 2019 built home has been immaculately cared for with a brand new feel. The home has a great layout with vaulted ceilings and a large kitchen and island ideal for 4 counter stools. High-efficiency furnace, hot water on demand, water softener, insulated skirting and foam insulation are just a few of the upgrades done to the home. The soft colour pallet is complemented with vinyl plank floors and stainless steel appliances. The open concept paired with large windows allows for an abundance of natural light. Enjoy barbecues and entertaining on the private back patio. Take advantage of the Okanagan summers with 3 outdoor pools, 1 indoor pool and 3 hot tubs. The community also has a pool table, gym, shuffleboard, pickleball courts and lots of activities and events through the year. This is simply the perfect spot to call home! (id:58444)
Royal LePage Kelowna
740 Waddington Drive Unit# 12
Vernon, British Columbia
Light Industrial commercial space for sale on Middleton Mountain in Vernon, in popular 12 unit commercial strata complex. Great end unit location with 2328 sqft of space. Main level includes approx. 1277 sq. ft of bay floor area with 15 ft ceilings, 4 overhead bay doors, 604 sft of office space and 477 sqft of office space on the second-floor mezzanine. Multiple access points from Waddington Drive and 11th Ave, including dedicated back lane to bay area. Multitude of uses with INDL zoning. (id:58444)
RE/MAX Vernon Salt Fowler
1630 Water Street
Kelowna, British Columbia
High profile commercial opportunities at Water Street by the Park, located at the gateway to Downtown Kelowna. 5 individual units, ranging from 1,280 SF to 3,255 SF. These are street level units that are only steps from City Park and the William R Bennett Bridge. Units are sure to capitalize on the revitalization and densification going on in the surrounding area. UC1 – Downtown Urban Centre zoning allows for a large number of commercial uses. All the available units will be delivered in shell state, ready for concepts and designs specific to your business. This is a preleasing opportunity with anticipated availability of the commercial units in Q3 - 2025. (id:58444)
RE/MAX Kelowna
William Wright Commercial
262 Leon Avenue
Kelowna, British Columbia
High profile commercial opportunities at Water Street by the Park, located at the gateway to Downtown Kelowna. 5 individual units, ranging from 1,280 SF to 3,255 SF. These are street level units that are only steps from City Park and the William R Bennett Bridge. Units are sure to capitalize on the revitalization and densification going on in the surrounding area. UC1 – Downtown Urban Centre zoning allows for a large number of commercial uses. All the available units will be delivered in shell state, ready for concepts and designs specific to your business. This is a preleasing opportunity with anticipated availability of the commercial units in Q3 - 2025. (id:58444)
RE/MAX Kelowna
William Wright Commercial
Lot 147 Keithley Road Lot# 147
Vernon, British Columbia
Beautiful treed lake view lot on the West side Okanagan Lake near Killiney Beach. The lot is 100 feet wide at the road and 221 feet deep (half an acre in size). The lot slopes away from the road and down towards the lake allowing for a walk out basement and beautiful lake views. Zoning allows a house - suites are allowed. The area is serviced with community water at lot line. A private septic system will be required. Property is priced below the assessment.. Power nearby, water at lot line, will need a private septic system. No building schemes on title and there are no timelines to build. Water fees: $174.00/quarter ($696.00 yearly). Approximately 35 minutes to either West Kelowna or Vernon. (id:58444)
Landquest Realty Corp. (Interior)
Lot 145 Keithley Road Lot# 145
Vernon, British Columbia
Fully treed lot overlooking Okanagan lake for under 100 k! Property is priced under the 2025 assessment. Excellent lot for year round living or a cabin in the woods. Lot is 100 feet wide and 221 feet deep (0.51 acres). Property is sloping and ideal for a walk out basement. Power nearby, water at lot line, will need a private septic system. This affordable lot priced below its assessment. Zoned RU5 – Small Lot Country Residential and not in the ALR. No building scheme on title and there are no timelines to build. Water fees: $174.00/quarter ($696.00 yearly). Approximately 35 minutes to either West Kelowna or Vernon. (id:58444)
Landquest Realty Corp. (Interior)
Lot 146 Keithley Road Lot# 146
Vernon, British Columbia
View lot on the west side of Okanagan Lake near Killiney Beach. Property is fully treed and slopes down towards the lake. Years ago a driveway was punched in off the road, although it is overgrown now. Power nearby, water at lot line, will need a private septic system. This affordable lot priced below its assessment. Zoned RU5 – Small Lot Country Residential and not in the ALR. This property gives you the flexibility to design the lifestyle you’ve been craving. No building schemes on title and there are no timelines to build. Water fees: $174.00/quarter ($696.00 yearly). Approximately 35 minutes to either West Kelowna or Vernon. (id:58444)
Landquest Realty Corp. (Interior)
195 Rains Road
Kelowna, British Columbia
Country Living in the Heart of the City! This exceptional 70 x 270 ft lot (0.47 acre) offers unmatched privacy, scenic views, and a peaceful retreat on a quiet, dead-end street. The well-maintained 4-bedroom home features stylish laminate flooring and an inviting layout with suite potential for added flexibility. Enjoy expansive entertaining decks, perfect for gatherings, and ample space to build your dream garage or workshop. A rare opportunity to experience tranquil country vibes with urban convenience—don’t miss out! Schedule your private tour today! (id:58444)
Investa Prime Realty
Exp Realty Of Canada
145-147 Keithley Road Lot# 145-147
Vernon, British Columbia
Three adjacent lots each approximately half an acre in size. Total size is 1.53 acres. The lots are mostly treed with beautiful mature forest. The land slopes down toward the lake offering Okanagan Lake view and the ability for a nice walk out design home or cabin. Zoning allows a secondary suite on each lot. Build on one lot and have control over who your neighbors are either selling off one or two of the lots or hold ling terms for family. Property has water at the lot line, power nearby, a private septic will be required. The combined assessment is $337,000 offering excellent value. (id:58444)
Landquest Realty Corp. (Interior)
6775 L&a Road
Vernon, British Columbia
This 3.77-acre property is a dream for hobbyists, entrepreneurs, and those seeking a blend of business potential and country living. The 34’ x 31’ heated shop is fully equipped with natural gas heating, 14-ft ceilings, dual 12-ft doors, 220-amp service, a concrete floor with a drain, and a built-in air compressor, plus a separate entrance and ample level parking, making it ideal for a workshop, storage, or small business. The land has also supported a successful farm gate sales business with large, irrigated gardens. Fully fenced and cross-fenced, it’s ready for livestock with a two-stall barn, automatic waterer, riding arena, and multiple paddocks. Property backs directly onto the Grey Canal Trail which opens the opportunity to walk your dog, ride your bike or trail ride your horse right from your home! The charming country home is bright and welcoming, featuring a cozy living room with a floor-to-ceiling wood-burning fireplace, a formal dining room, and a country kitchen, with two bedrooms on the main floor and a private primary upstairs. Enjoy outdoor living with a spacious patio, hot tub, and firepit area, perfect for relaxing after a productive day. Located just minutes from Vernon, this property is packed with possibilities—whether for work, play, or both! (id:58444)
RE/MAX Priscilla
8399 Bench Row Road
Vernon, British Columbia
A once in a Lifetime Trophy Estate Property. A rare opportunity to own a breathtaking estate at the end of Bench Row Road. Gated and private, this gently rolling 25.65-acres is fenced and cross-fenced in solid 2x8 fir plank fencing. Irrigation ready for connection. Just picture your horses or future vineyard here! Perched on the knoll to take command of the 180 degree; south-facing views of Okanagan Lake, this custom Timber Frame ranch-style home blends seamlessly with the landscape. This Heartwood Homes masterpiece, offers over 4,100 sq.ft. on each level with a showpiece custom spiral staircase connecting the two. Impressive timbers, natural stone, walls of glass and hardwood floors set the stage for exquisite lighting, custom kitchen with Wolfe and Subzero appliances, and stunning RH chandeliers and fixtures. Five bedrooms, 4 full and 3 half baths, amazing custom office, media room, wet bars, sauna, and massive games/entertainment spaces. Heated floors, security, every convenience! Plans for future lakeview pool off the massive patio! The 3 bay- 60x40’ fully loaded deluxe drive-through shop features 50-amp RV hookups, full bath, laundry, office, custom cabinetry, surround sound, cameras and security. You will always know where Dad is! Second matching shop for outdoor storage too! From this serenity, you are mere minutes to the yacht club, beaches, parks, rail trail, world-class golf, wellness retreat, Silver Star Ski Resort, and Kelowna International Airport. (id:58444)
RE/MAX Priscilla
9701 Delcliffe Road
Vernon, British Columbia
An unparalleled opportunity awaits at this perfect and stunning waterfront oasis! With the home nearing completion, you have the chance to add the final touches that will truly elevate its allure. Imagine selecting your ideal countertops, choosing from a range of exquisite hardware for the luxurious cabinetry gracing every corner, handpicking sinks and faucets, and selecting lighting fixtures to illuminate every space. The residence already boasts timeless design elements such as wide-plank white wash wood floors and elegant ivory tile flooring, complemented by custom cabinetry throughout the kitchen, bathrooms, walk-in closet, laundry room, and lower-level bar. The walls are primed, awaiting your desired palette, while the lakeside balcony awaits its flooring and seamless glass railings to provide unobstructed views. Outside, the lower-level patio is prepped for a flawless concrete pour, and the exterior of the home is impeccably finished including the decks and patio, offering seamless integration with the natural surroundings. Approx 80 feet of sandy shoreline beckons, accompanied by a current dock complete with a boat lift. With landscaping primed and waiting for your creative vision, this property is poised to become the ultimate waterfront retreat—a canvas ready for your masterpiece. (id:58444)
Unison Jane Hoffman Realty
4040 Casorso Road
Kelowna, British Columbia
Legacy estate where luxury, privacy, and sophistication converge. Nestled on 10 acres amid 50 acres of vineyard, this 13,000 sq. ft. masterpiece offers breathtaking views from sunrise to sunset. Designed for discerning buyers, this bespoke estate features 4 bedrooms with ensuites and walk-in's, nanny suite, and a standalone 2-bedroom guesthouse. The home features an 8-car interactive garage, a bright gym, his-and-hers pool facilities with laundry, a traditional wine cellar, a theatre, and an elevator. Luxurious touches include five gas fireplaces, a gourmet kitchen, a spacious office with a private balcony, and an outdoor living area with a massive inground pool showcasing panoramic lake views. The primary suite offers a private lounge, pool deck access, his-and-hers closets, laundry, and an unparalleled bathtub view. Amenities include his-and-hers pool facilities, outdoor shower, a grand pool deck, hiking, biking, and riding trails, plus a huge windowed quonset for equipment, storage or hobbies. A paved driveway winds past vineyards, beneath evergreens, and alongside manicured gardens, passing a charming gatehouse to the grand entrance. More than a home, this is a rare opportunity to own a private retreat where every detail enhances life’s finest moments. Schedule your private tour today and experience Okanagan luxury living at its pinnacle. Lower 28-acre property is also available, potential for vineyard facilities, farming, or equestrian use—same listing agent. (id:58444)
Royal LePage Kelowna
1471 St Paul Street Unit# 606 Lot# 7
Kelowna, British Columbia
Welcome to Brooklyn, one of Kelowna’s newest and most exciting condominium communities. With this incredible location, you are just steps away from every amenity Kelowna has to offer and a quick stroll to the lake. This beautiful West-facing home features a flexible 1 bedroom + large den floor plan, with 9’ ceilings and 593sqft of interior living space, plus 90sqft of lakeview patio space. This nearly new building completed in 2022 offers all the modern touches, including high ceilings, quartz countertops, and more. A large private patio provides excellent outdoor living for all seasons, with lake, city, and mountain views. Brooklyn boasts an expansive rooftop patio with BBQ areas, sun loungers, two dedicated recreation rooms, and a full kitchen for your gatherings, etc. This unit also comes with a secured and covered parking stall and a convenient storage locker. Offered fully furnished and move in ready! (id:58444)
Sotheby's International Realty Canada
1340 Morgan Road
Kelowna, British Columbia
Desirable Investment Opportunity: Beautifully Updated Home with In-Law Suite Located in the highly sought-after Rutland area of Kelowna, this exquisite property blends comfort and investment potential seamlessly. Nestled on a generous 9,100 sq. ft. fenced lot, the home features an inviting above-ground pool and gardens-perfect for family gatherings and outdoor enjoyment. Enjoy the peace of a serene cul-de-sac. Features a 2-bedroom in-law suite with reliable tenants currently renting at $1,500/month. Equipped with a high-efficiency furnace, AC, hot water tank, windows, and doors-all updated in recent years. Includes new stainless steel appliances, a gas stove, and elegant granite countertops, ideal for culinary enthusiasts. The main living area offers 2 bedrooms and 1 bathroom upstairs, complemented by a 2-bedroom, 1-bathroom in-law suite downstairs with separate entry. Total rental income is $3700/month plus utilities. This remarkable property provides an excellent opportunity to enter the single-family home market with the added benefit of a mortgage helper. Don't miss out on owning this fantastic home! (id:58444)
Multiple Realty Ltd.
1925 Northern Flicker Court Lot# Lot 12
Kelowna, British Columbia
Lot for Sale at 1925 Northern Flicker Court offering an 8,355 sq. ft. building plot in the sought-after McKinley Beach community, surrounded by luxury homes. This is a rare opportunity to build your dream home in Kelowna’s premier lakeside development, a perfect blend of nature and modern amenities. Choose to build with the award-winning AuthenTech Homes Ltd., the seller and a preferred builder, who has preliminary plans available for the lot that can be customized (ask for example of preliminary plans), or select from one of McKinley Beach’s other preferred builders. Enjoy lakeside living with direct access to Okanagan Lake, a private marina, and over 20 km of scenic trails. The newly opened Amenity Centre features a pool, hot tub, gym, and tennis and pickleball courts, while the upcoming Azhadi Winery & Restaurant will further enhance the community’s appeal. A local pizzeria and cafe offer casual dining with breathtaking lake views, making every day feel like a retreat. Don’t miss this incredible opportunity—contact us today! Priced to sell knowing the limited lot availability. Lot pricing most likely to increase, so inquire today. Price plus GST. (id:58444)
Sotheby's International Realty Canada

