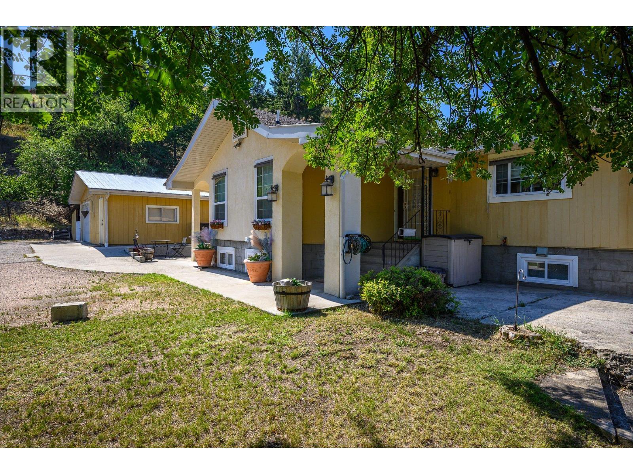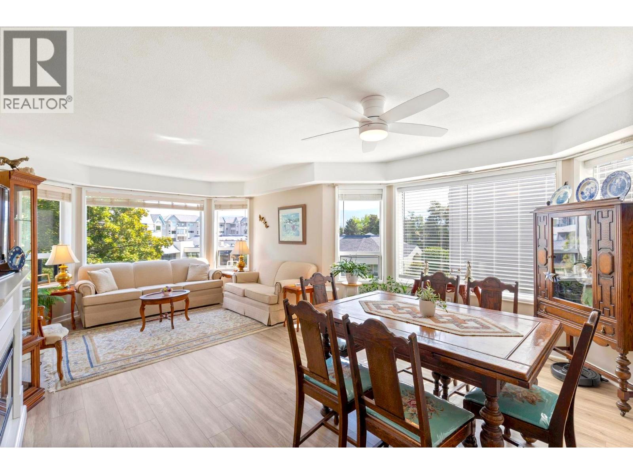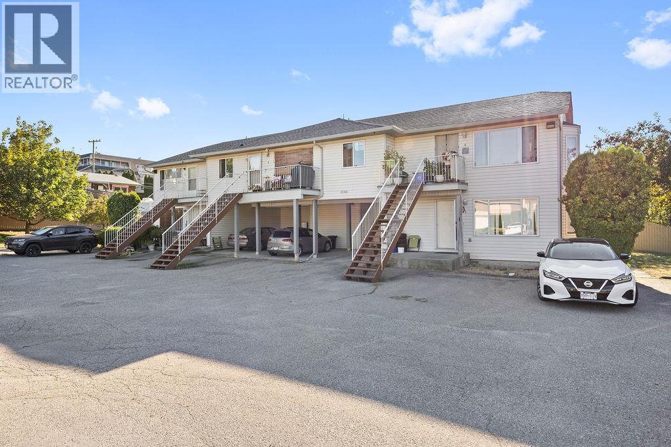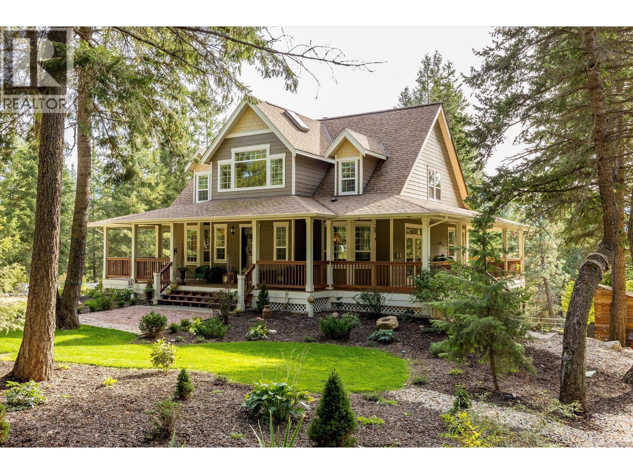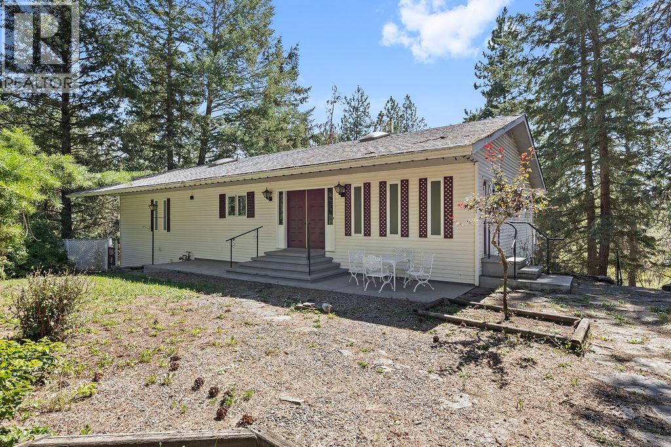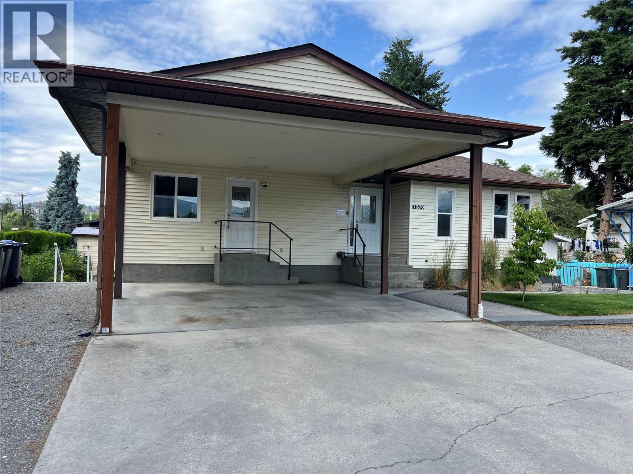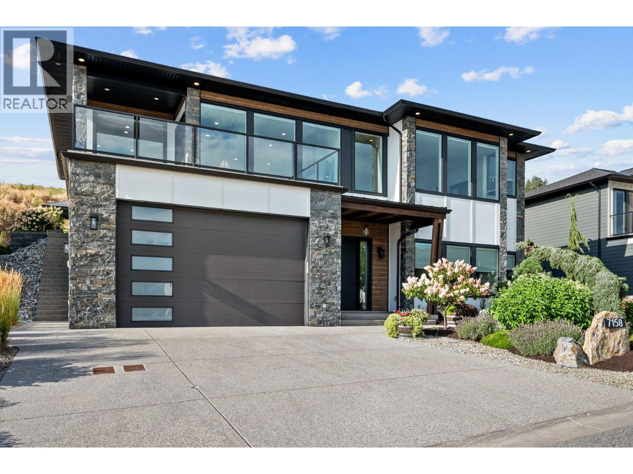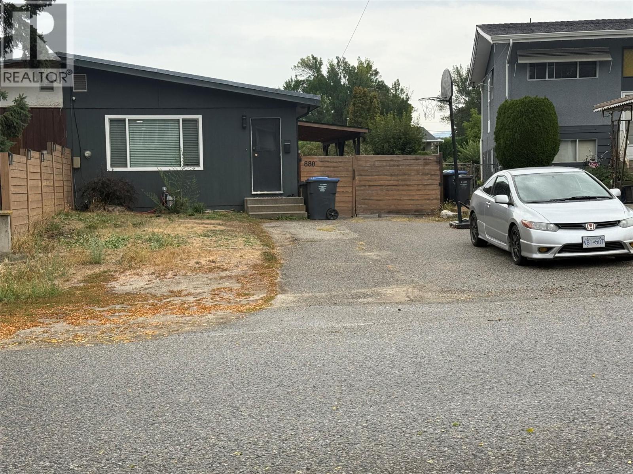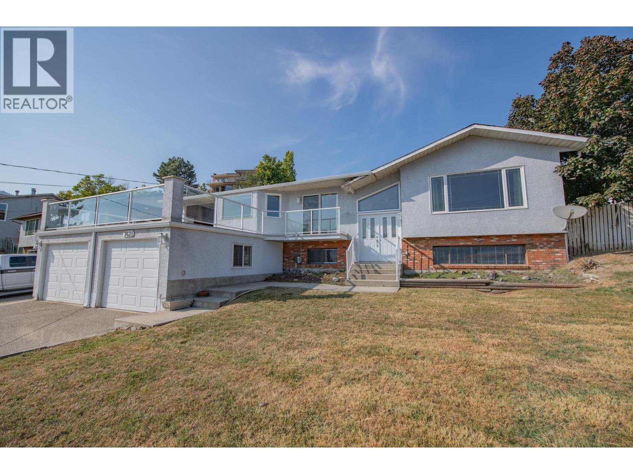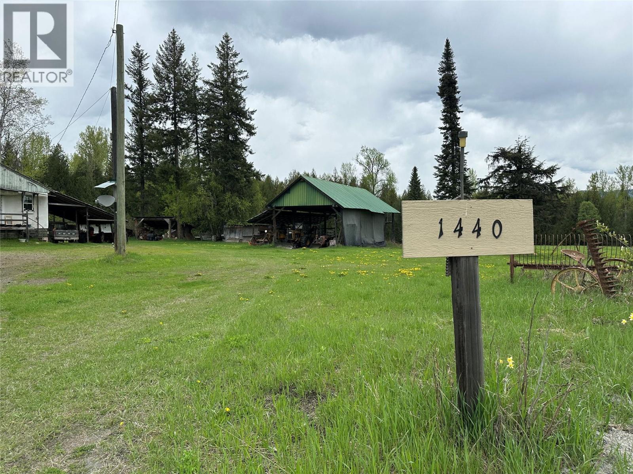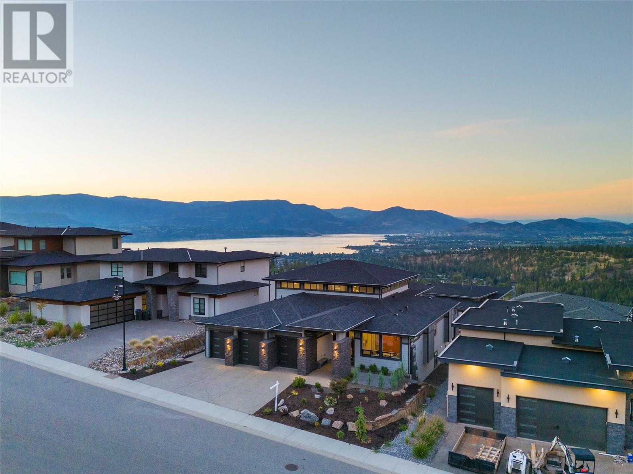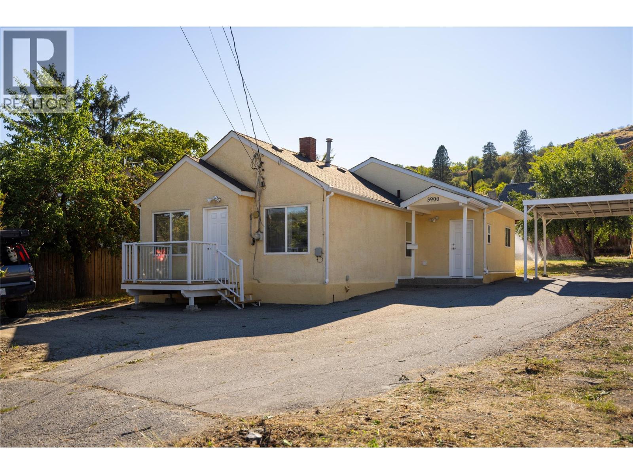7848 Okanagan Landing Bench Road
Vernon, British Columbia
PADDLEWHEEL PARK PLACE- the one of BEST ACRES “above the lake”! Where else can you have panoramic, PROTECTED lake & vineyard views over a park – which has a beach, basketball court, tennis court, sand volley-ball court, kids swings & play ground, boat launch, sailing club & paddling club – park is just a 3 min walk down the hill, PLUS walk 5 min to the Vernon Yacht Club or 10 min to “1516” lakeside pub & patio. (check Property Details Sheet in photos). This property has been a long-time popular vacation rental suite, fully furnished and private: a great property for empty-nesters that would like some EXTRA income now with a look ahead to prime multifamily development in such a prime location. Enjoy this Country-style easy living cottage with Lake Views from 3 sides and multiple decks & patios for quiet coffee nooks or Sail-view dining! Owners’ level (main) has 2 bedrooms, 1 bath; Suite level (lower) has a self contained 1 bedroom suite with its own lakeview patio plus an extra lock-off bedroom & bath accessible to owners OR suite. Have the benefits of living by the lake with considerably less taxes compared to an Okanagan Landing lakeshore home, live here year round, use it for the summer or create your own Family Homestead (see plans). A RARE Opportunity – no homes sold on OKLB hill for ~25 years! If you are a visionary, accustomed to rural life, take a look! NOTE: not really for city folk - winding road, deer with horns, porcupines, eagles, coyotes, wildlife…” (id:58444)
Royal LePage Downtown Realty
3157 Casorso Road Unit# 204
Kelowna, British Columbia
Wake up to sunshine in this bright East/South-East facing 2 Bed, 2 Bath corner condo, perfectly positioned on the 2nd floor quiet side of a well-managed 55+ community. Windows on two sides fill the approx. 1000 sq/ft home with natural light, highlighting recent updates including fresh paint, luxury vinyl flooring, plush carpet, and contemporary lighting. A private courtyard balcony completes the space. Comfort is effortless with a newer forced-air heating/cooling system (2020), while an electric fireplace provides instant warmth and ambiance. The open living/dining area is ideal for large family visits, and the king-sized primary suite features a walk-through closet and private en-suite. The U-shaped kitchen offers generous counter space, a pass-through, and a window above the sink, while a walk-in pantry and in-suite laundry add convenience. Secure underground parking, a storage locker, and a well-managed building provide peace of mind. Optional Hawthorn Park amenities include an indoor pool, hot tub, and a fitness centre. Guest suites are available for just $75/night. Pet friendly (1 dog or cat). Steps from shops, healthcare, beaches, and trails, this condo combines light, comfort, and value in one convenient Lower Mission location. Immediate possession possible. See Virtual Tour in 3-D above in Media Links. Call to view today! (id:58444)
RE/MAX Kelowna
2306 39 Street Unit# 4
Vernon, British Columbia
PRICED TO SELL!!! Opportunity knocks! Perfect starter apartment or rental unit in a popular, central location. 2 bed, 1 bath second level condo with some great upgrades including Vinyl plank flooring, stainless appliances, and offering lots of natural light. In unit laundry with laundry/storage room. Perfect opportunity at a very reasonable price. (id:58444)
RE/MAX Armstrong
192 Louie View Drive
Lumby, British Columbia
Tucked away on a quiet, dead-end street, 192 Louie View offers a peaceful country escape on 4.94 acres, perfect for those dreaming of a hobby farm. This cross-fenced property provides multiple areas suitable for livestock like cattle or horses. The 2015-built home spans over 3,300 square feet offering five bedrooms and four bathrooms, all finished to a high standard and maintained meticulously. The home’s interior design beautifully fuses modern farmhouse warmth with the elegance of French colonial style, combining rustic natural elements with refined architectural features, resulting in a space that is both inviting and timelessly sophisticated. Soaring ceilings and a certified wood-burning fireplace create a welcoming atmosphere throughout. Wrap-around decks provide the perfect blend of sun and shade, offering multiple spots to relax. The layout also easily accommodates an in-law or extended family suite, making this a truly adaptable and serene sanctuary. For self-sustainability, the property boasts a 10 GPM well, an automated frost-free waterer, and irrigation throughout. Additional features include a pool, hot tub, 23 by 23 detached double garage, 22 by 22 fully finished studio, and a wired 26 by 30 Quonset shop. Gardeners will appreciate the greenhouse, filled with organic soil and cedar beds. Two separate 200-amp services—one for the home and one for the shop—plus an RV Sani dump and being approved for an additional dwelling, this estate is both flexible and functional. (id:58444)
Sotheby's International Realty Canada
4340 Sharp Road
Armstrong, British Columbia
First time on the market, rarely do properties like this come on the market. 20 acres with roughly 2/3 out of the ALR with possible subdivision potential. Incredible private setting tucked well off the road densely forested with trails throughout and offering a well built 3600 sq ft 4 bedroom, 3 bath home with loads of room for the whole family. Great bones with extremely generous room sizes, big open kitchen with oak cabinets, large island and large dining room leading onto the deck. Formal sunken living room with natural gas fireplace and bright bay window. Huge primary bedroom on the main floor with walk in closet and 3 pc ensuite, 2 more big bedrooms on the main and a funky retro 3 pc main bath with huge soaker tub. Sao much room in the basement with a rec room, bar area, 4th bedroom and 3 pc bath. Natural gas furnace and gas fireplace downstairs, 24x32 shop with metal roof and plumbing for a bathroom already in. (id:58444)
RE/MAX Armstrong
1370 Springfield Road
Kelowna, British Columbia
Prime Airbnb-Ready Investment with Future Development Upside – 1370 Springfield Road, Kelowna Opportunity knocks in Kelowna’s booming Capri-Landmark corridor! This 5-bed, 3-bath property delivers immediate rental income and long-term redevelopment potential on a 6,054 sq. ft. UC2-zoned lot, aligning with Kelowna’s 2040 OCP for high-density growth. The walkout basement shines with a brand-new kitchenette, private entry, and flexible layout—perfect as an Airbnb, in-law suite, or secondary rental. Upstairs, bright living areas and two spacious bedrooms offer comfort or the potential to transition into a professional services office. With tons of off-street parking, this property easily supports multi-generational living, home-based businesses, or live-up/rent-down scenarios. Outside, enjoy a landscaped yard, covered patio, and handy workshop. Location couldn’t be better—situated on a major transit corridor and within walking distance to shopping, schools, restaurants, and parks. Add in a newer roof, upgraded mechanical systems, and flexible zoning, and you’ve got a property that balances today’s rental income with tomorrow’s redevelopment value. Whether you’re an investor, entrepreneur, or visionary homeowner, this is one of Kelowna’s smartest buys. (id:58444)
Royal LePage Kelowna
7158 Apex Drive
Vernon, British Columbia
Welcome to a stunning custom-built home with panoramic views of Kalamalka Lake, Okanagan Lake, and the city. This 5-bedroom, 3-bathroom home blends luxury and everyday comfort in one of Okanagan’s most desirable neighborhoods. The open-concept main level features soaring ceilings, large windows that flood the home with natural light, and a chef-inspired kitchen with a spacious island and walk-in pantry complete with wine cooler, prep sink, and ample storage. The primary suite offers dual walk-in closets and spa-like finishes, while all bathrooms include heated tile flooring. Enjoy energy-efficient windows and Power Hunter Douglas blinds, including blackout shades in all bedrooms and the rec room. A ripple tandem garage with mezzanine storage adds both space and functionality. Step outside to a private backyard with no homes behind, offering green space views and complete tranquility. The landscaped yard includes a stone patio, covered deck, gazebo, irrigation system, outdoor lighting, designer water fountain, and low-maintenance garden beds. With multiple decks, front and back, you can follow the sun or relax in the shade. A private swim spa completes this incredible outdoor retreat. (id:58444)
Exp Realty (Na)
880 Hollydell Road
Kelowna, British Columbia
Perfect for FIRST-TIME HOME BUYERS OR INVESTORS.....!!! Welcome to this UPDATED Half Duplex offering nearly 2,000 sq. ft. of living space. The main floor features 3 bedrooms and 1 bathroom, while the finished basement includes an additional bedroom, a large family room, and a second bathroom. The property is well maintained by reliable tenants and includes a fenced yard with a covered patio, plus abundant parking with space for an RV or boat. Ideally situated across from Hollydell Park, close to Schools, Shopping, Restaurants, Banking, and everyday amenities. A Solid Investment and a great opportunity to enter the market! "" Long Time Tenants and would Love to Stay' Call and View this Home Today.. NOTE: Photos are taken before Tenants move in.... (id:58444)
Oakwyn Realty Okanagan
7421 Tronson Road
Vernon, British Columbia
Welcome to this four-bedroom family home offering the perfect blend of comfort, space, and lifestyle. Situated on a large lot in a highly desirable location of Bella Vista, this property boasts panoramic Okanagan Lake views that can be enjoyed from multiple rooms in the home and from the expansive deck – ideal for entertaining or simply relaxing and taking in the view. Inside, the home is well-designed with generous living spaces and a mortgage-helper suite that adds versatility and makes ownership more affordable. The main level features a spacious living room, three bedrooms, 1.5 bathrooms, kitchen with washer & dryer) and dining room. The basement boasts a ONE BEDROOM SUITE, large kitchen/dining room, living room with a gas fireplace, bathroom and storage room/walk-in closet. Behind the garage is a large storage room, 26'1 x 11'9, allowing plenty of storage for both levels of the home. Whether you're looking for a place to raise a family or a smart investment opportunity, this home delivers. Located just minutes from Kin Beach, The Rise golf course, Gray Canal Trail, boat ramp, shopping, and schools, you’ll love the convenience and outdoor lifestyle this home offers. PRICED BELOW ASSESSED VALUE, this is a rare opportunity to own a spacious, view-filled home in one of the area's best locations. Approximate Monthly Average Utility Costs: Fortis Gas $176.31, Hydro $163.46, Water $118.50. Sewer line hook-up available at lot line. Don’t miss out—schedule your viewing today! (id:58444)
RE/MAX Vernon
1440 Trinity Valley Road
Lumby, British Columbia
If you have been dreaming about getting away from it all and having a little slice of heaven to raise your kids and animals, look no further! This home is set on just over 31 acres and is ready for your ideas; with 3 bedrooms plus a den and 1.5 bathrooms, you could easily live in this home while you build your dream home. There is also a pole barn and a few other outbuildings as well. (id:58444)
Royal LePage Downtown Realty
1088 Clarance Avenue
Kelowna, British Columbia
Welcome to 1088 Clarance Avenue, your dream home in the highly desirable The Ponds community. This custom 2018 built home with a legal suite offers luxurious living at its finest. With 6 beds plus a large office & 6 baths this home boasts an incredible open-concept layout with soaring ceilings, lake views & top-tier finishes. The gourmet kitchen is equipped with high-end smart appliances & a walk-in spice kitchen featuring a second fridge, sink, stove, oven & tons of storage. The upper level is devoted to the master suite, a true retreat with access to a lake-view balcony, a 19'10"" x 9'8"" walk-in closet roughed in for a washer/dryer & a luxurious 5-piece ensuite with a soaker tub & separate shower. The basement features a rec room with a wet bar, a theatre, an additional bedroom, a storage room & a full bathroom with a steam shower. The legal 2-bedroom walkout suite on this level has its own laundry, 1.5 baths & a separate mailbox, offering income potential or multi-generational living options. Additional features include hide-a-hose as part of the built-in vacuum system, in-floor bathroom heating, pre-plumbing for a pool, and a secure oversized triple garage. All of this is just a short walk from Canyon Falls Middle School, or Mission Village at The Ponds, with amenities like a Save-on Foods, and Shopper Drug Mart. You’ll also find kilometers of hiking and biking trails in the area at your fingertips, making this your dream home with a plethora of modern-day conveniences. (id:58444)
Macdonald Realty Interior
Macdonald Realty
3900 Alexis Park Drive
Vernon, British Columbia
Whether you are looking as a first time home buyer, young family, some one looking to down size things and/or a future developer looking at both properties (3900 & 3902 for .45 acres) this 3 bed, 1.5 bath home is a perfect place for your purposes! This home has been recently updated with new vinyl plank flooring in all 3 bedrooms, new paint and trim. Front area deck/landing is new. The original 1946 narrow plank hardwood floor still looks great in the living, dining and kitchen area giving the place a ""feels like home"" appeal to it. The tiled bathroom is charming & spacious with the newly enamelled clawfoot tub. Master bedroom is spacious with an oversized closet and 2 piece ensuite. If the massive bedroom window isn't your thing, maybe replace it with some French or sliding doors and maybe build a patio in the back..... The property has a huge back yard with pear and apricot trees giving you the bounty of the Okanagan. The shed in the back can handle all your lawn implements, bikes and whatever you may need to store. This home with the tall, thick frontal hedge gives you privacy as well. Central to downtown, you are walking distance to schools, shopping, hiking, recreation centres and so much more! A move in ready home that is waiting for you. The roof is only 7 years old and the exterior is in great shape. Welcome Home or Welcome to Your Future Development! (id:58444)
3 Percent Realty Inc.

