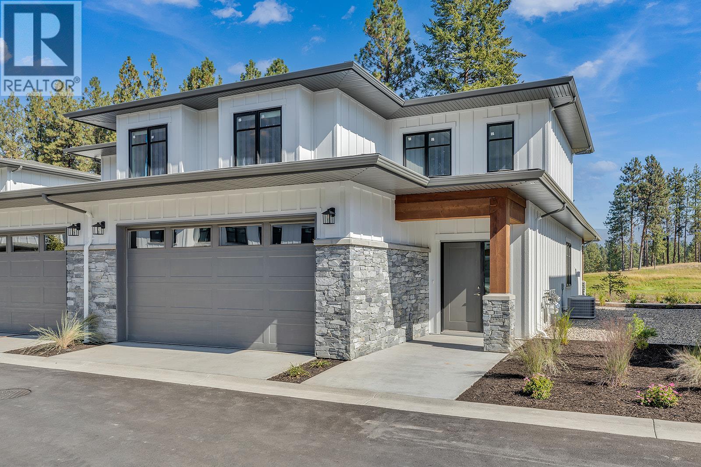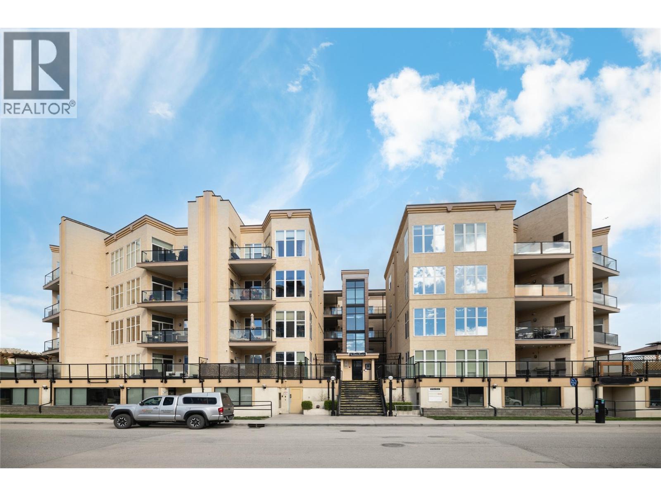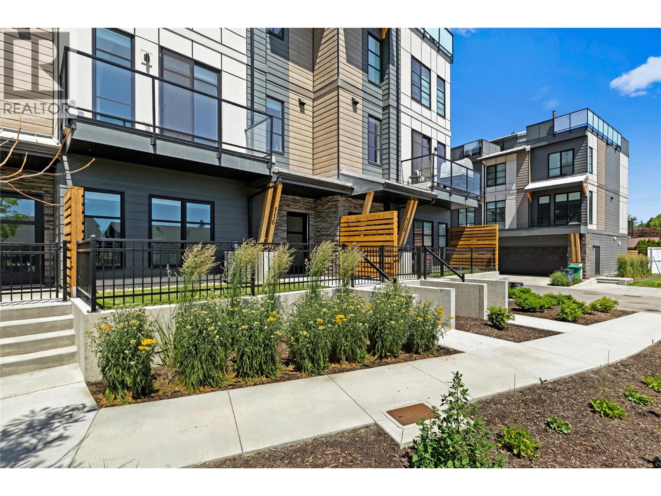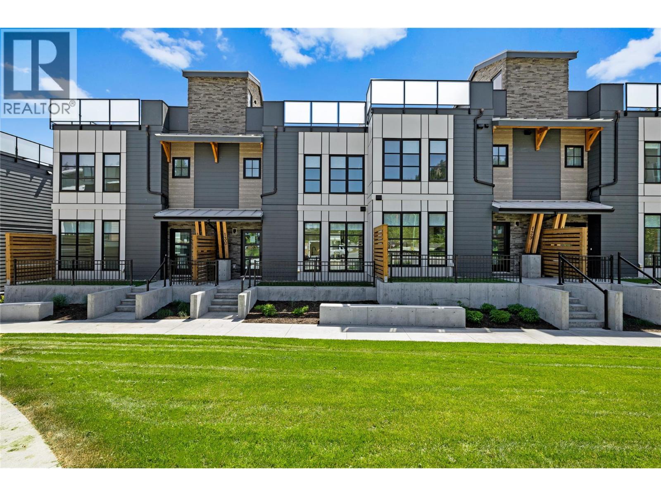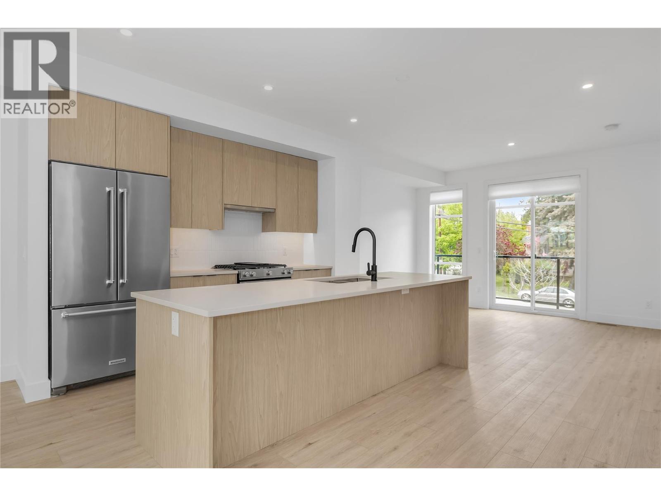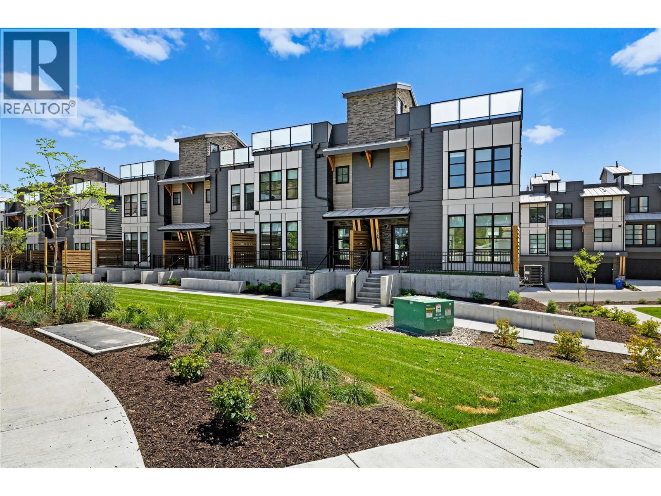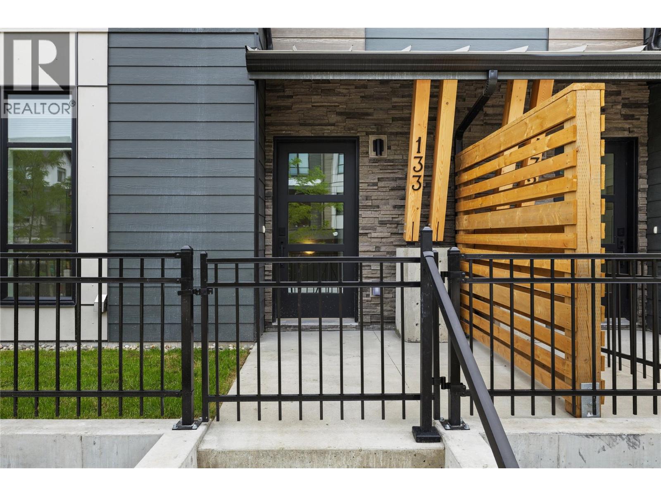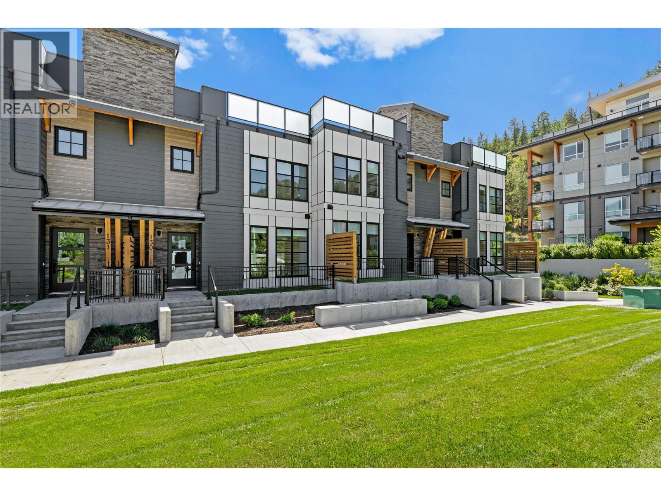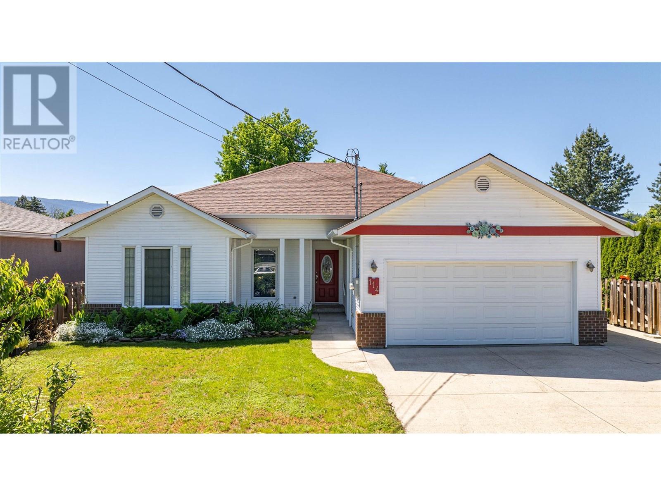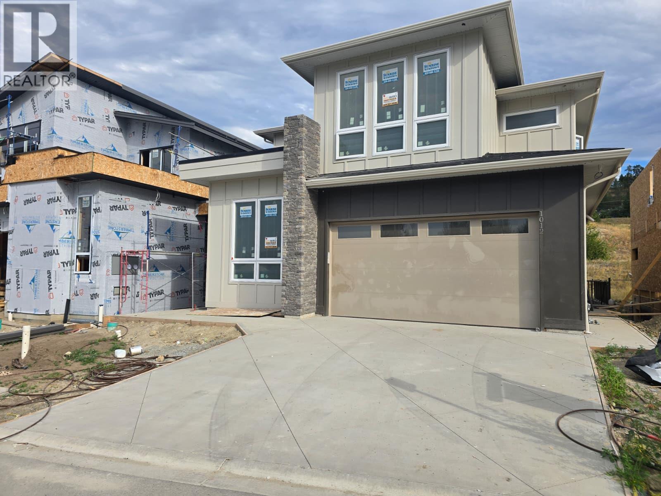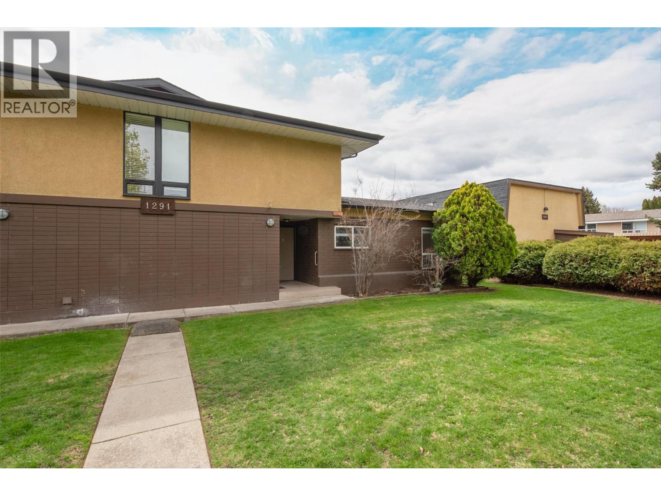1979 Country Club Drive Unit# 6
Kelowna, British Columbia
Golf Course Living at its Finest - peaceful location with lake and golf course views, this BRAND NEW golf course TOWNHOME is located on the 18th hole of the Quail Course at the Okanagan Golf Club. Quiet but convenient location near YLW, UBC-Okanagan and the growing University/Airport district shopping/dining area. Welcome home to the boutique townhome community of Quail Landing - final homes now selling and move-in ready. Only a few homes remain. Approx.1,950 sq ft, featuring a main floor primary with two additional bedrooms and a den/flex area upstairs. Designer details including the open tread wood staircase, German-made laminate flooring on the main floor, LED lights and an open floorplan. The kitchen includes KitchenAid appliances, 5-burner gas stove, quartz countertops, waterfall island with storage on both sides, and shaker cabinetry with under cabinet lighting. Your living extends outside to your covered patio with natural gas bbq hook up and views of the 18th hole of the Quail Course. 2-5-10 Year New Home Warranty. Plus, take advantage of BUYING NEW with PTT Exemption of approx $14,998 (conditions apply). Great location for your active golf course lifestyle. Walk to the Okanagan Golf Club’s clubhouse and Table Nineteen restaurant. Photos & virtual tour may be of a similar home in the community. Showings by appointment. (id:58444)
RE/MAX Kelowna
1327 St Paul Street Unit# 408
Kelowna, British Columbia
Downtown Living Done Right! Live where the action is—right in the heart of downtown Kelowna! This 2-bed, 1-bath condo delivers all the energy of city life with the comfort of home. Sunshine pours through floor-to-ceiling windows, lighting up the open-concept living space and framing mountain & city views that never get old. The kitchen’s breakfast bar is perfect for quick bites, late-night chats, or showing off your signature pasta dish. The primary bedroom offers great space, a generous closet, and a connected ensuite for convenience. The second bedroom easily doubles as a guest space, home office, or whatever your lifestyle calls for. With in-suite laundry, secure underground parking, and a modern building design, you’ll love the mix of style & practicality. Step outside and you’re surrounded by Kelowna’s best restaurants, cafes, boutiques & the waterfront. Who needs a car when you can walk to everything? Great price, great location, great vibe—this one’s the full package. (id:58444)
RE/MAX Kelowna - Stone Sisters
1455 Cara Glen Court Unit# 116
Kelowna, British Columbia
BRAND NEW, MOVE-IN NOW Townhomes at the Peaks in Glenmore. Home # 116 comes with bragging rights included. The home is a 3-Bedroom, 3-Bathroom townhome, at approximately 1487 sqft with rooftop patio, Double garage, and spacious, timeless interiors. Elevated features include vinyl plank flooring throughout the main level, energy-efficient double-glazed windows, natural gas heating & cooling system, hot water on demand, and roughed-in electric vehicle station. Open main living includes kitchen, dining, living, and bonus family room. The trendy kitchen features a large island, designer cabinets, quartz countertops, and KitchenAid stainless steel appliances including a dual fuel gas stove, counter depth refrigerator, and dishwasher. The primary bedroom includes an ensuite with heated floors, large wall-mounted mirror, modern light bar, designer cabinets, tile flooring, glass shower stall, and quartz countertops. Two additional bedrooms are upstairs with a bath and laundry room. Embrace the outdoors with your private 500+ sqft rooftop patio with sweeping city & valley views, as well as a fully fenced yard. Enjoy instant access to Knox Mountain walking and biking trails! Conveniently located in a 10 min drive to the hub of Downtown Kelowna and 5 min drive to Glenmore amenities, shops, and restaurants. Property Transfer Tax Exempt (savings of $13,998). First time buyers, ask about the new GST rebate for additional savings of $39,995. Stop scrolling. Start living. Only a few 3 & 4 Bedroom rooftop patio townhomes (vibes included) remain, starting from $749,900. Showhome open by appointment. Photos and virtual tour from a similar home, some features may vary. Visit thepeaksliving.ca or call 778-200-5634 for more information. (id:58444)
RE/MAX Kelowna
1455 Cara Glen Court Unit# 130
Kelowna, British Columbia
BRAND NEW, MOVE-IN NOW Townhomes at the Peaks in Glenmore. Home #130 comes with bragging rights included. The home is a 3-Bedroom, 3-Bathroom townhome, at approximately 1527 sqft with rooftop patio, Double garage, and spacious, timeless interiors. Elevated features include vinyl plank flooring throughout the main level, energy-efficient double-glazed windows, natural gas heating & cooling system, hot water on demand, and roughed-in electric vehicle station. Open main living includes kitchen, dining, living, and bonus family room. The trendy kitchen features a large island, designer cabinets, quartz countertops, and KitchenAid stainless steel appliances including a dual fuel gas stove, counter depth refrigerator, and dishwasher. The primary bedroom includes an ensuite with heated floors, large wall-mounted mirror, modern light bar, designer cabinets, tile flooring, glass shower stall, and quartz countertops. Two additional bedrooms are upstairs with a bath and laundry room. Embrace the outdoors with your private 500+ sqft rooftop patio with sweeping city & valley views, as well as a fully fenced yard. Located right in front of the grassy spot by the cul-de-sac, enjoy instant access to Knox Mountain walking & biking trails! Conveniently located in a 10 min drive to the hub of Downtown Kelowna and 5 min drive to Glenmore amenities, shops, and restaurants. Property Transfer Tax Exempt (savings of $13,598). First time buyers, ask about the new GST rebate for additional savings of $38,995. Stop scrolling. Start living. Only a few 3 & 4 Bedroom rooftop patio townhomes (vibes included) remain, starting from $749,900. Showhome open by appointment. Photos and virtual tour from a similar home, some features may vary. Visit thepeaksliving.ca or call 778-200-5634 for more information. (id:58444)
RE/MAX Kelowna
1455 Cara Glen Court Unit# 132
Kelowna, British Columbia
BRAND NEW, MOVE-IN NOW Townhomes at the Peaks in Glenmore. Home #132 comes with bragging rights included. The home is a 3-Bedroom, 3-Bathroom townhome, at approximately 1520 sqft with rooftop patio, Double garage, and spacious, timeless interiors. Elevated features include vinyl plank flooring throughout the main level, energy-efficient double-glazed windows, natural gas heating & cooling system, hot water on demand, and roughed-in electric vehicle station. Open main living includes kitchen, dining, living, and bonus family room. The trendy kitchen features a large island, designer cabinets, quartz countertops and KitchenAid stainless steel appliances including a dual fuel gas stove, counter depth refrigerator, and dishwasher. The primary bedroom includes an ensuite with heated floors, large wall-mounted mirror, modern light bar, designer cabinets, tile flooring, glass shower stall, and quartz countertops. Two additional bedrooms are upstairs with a bath and laundry room. Embrace the outdoors with your private 430+ sqft rooftop patio with sweeping city & valley views, as well as a fully fenced yard. Have instant access to Knox Mountain walking & biking trails from your doorstep! Conveniently located in a 10 min drive to the Downtown hub and 5 min drive to Glenmore amenities, shops and restaurants. Discover the perfect blend of contemporary living and an active outdoor lifestyle. Property Transfer Tax Exempt (savings of $14,198). First time buyers, ask about the new GST rebate for additional savings of 40,495. Stop scrolling. Start living. Only a few 3 & 4 Bedroom rooftop patio townhomes (vibes included) remain, starting from $749,900. Showhome open by appointment. Photos and virtual tour from a similar home, some features may vary. Visit thepeaksliving.ca or call 778-200-5634 for more information. (id:58444)
RE/MAX Kelowna
3588 Spiers Road
Kelowna, British Columbia
Renovated 5 bedroom home on a large lot, in an exceptional location, with a suite, a pool, and a dream shop! Feel the serenity of country living with the convenience of a 5 min drive to Okanagan Lake or 10 min to downtown Kelowna. The interior and exterior of the home were recently renovated and it shows like near new. The kitchen is fully updated from top to bottom with pot lights, stainless steel appliances, a large island with gas cooktop, wall oven, and opens up to the living room with fireplace and feature wall. Upstairs you will find 3 generous sized bedrooms, an updated full bathroom, and a primary bedroom with private covered deck oasis. This deck is sure to please and outfitted with shades which offer both privacy and the ability to take in the panoramic views of the mountains, backyard, and surroundings. Downstairs there is a laundry room and one bedroom in law suite fit for the most discerning eye with separate entrance, kitchen, living room, fireplace, and french doors to its own patio. To the back of the home is a palatial style gazebo with custom built in barbecue station and dining table with overhead gas heater, which leads to the the pool and surrounding deck. In the backyard there is a 24 x 40 shop with mezzanine, bathroom, shower, office, 16' ceilings and carport. Custom quality build, not your typical cookie cutter. Perfectly configured to take full advantage of the 0.4 acre lot, this property ticks all the boxes and then some, this is a must see! (id:58444)
Real Broker B.c. Ltd
1455 Cara Glen Court Unit# 126
Kelowna, British Columbia
BRAND NEW, MOVE-IN NOW Townhomes at the Peaks in Glenmore. Home #126 comes with bragging rights included. The home is a 3-Bedroom, 3-Bathroom townhome, at approximately 1527 sqft with rooftop patio, Double garage, and spacious, timeless interiors. Elevated features include vinyl plank flooring throughout the main level, energy-efficient double-glazed windows, natural gas heating & cooling system, hot water on demand, and roughed-in electric vehicle station. Open main living includes kitchen, dining, living, and bonus family room. The trendy kitchen features a large island, designer cabinets, quartz countertops and KitchenAid stainless steel appliances including a dual fuel gas stove, counter depth refrigerator, and dishwasher. The primary bedroom includes an ensuite with heated floors, large wall-mounted mirror, modern light bar, designer cabinets, tile flooring, glass shower stall, and quartz countertops. Two additional bedrooms are upstairs with a bath and laundry room. Embrace the outdoors with your private 455+ sqft rooftop patio with sweeping city & valley views, as well as a fully fenced yard. Located in the building tucked under the mountainside, is the ideal Glenmore location. Have instant access to Knox Mountain walking & biking trails from your doorstep! Conveniently located in a 10 min drive to the Downtown hub and 5 min drive to Glenmore amenities, shops and restaurants. Discover the perfect blend of contemporary living and an active outdoor lifestyle. Property Transfer Tax Exempt (savings of $13,998). First time buyers, ask about the new GST rebate for additional savings of $38,995. Stop scrolling. Start living. Only a few 3 & 4 Bedroom rooftop patio townhomes (vibes included) remain, starting from $749,900. Showhome open by appointment. Photos and virtual tour from a similar home, some features may vary. Visit thepeaksliving.ca or call 778-200-5634 for more information. (id:58444)
RE/MAX Kelowna
1455 Cara Glen Court Unit# 133
Kelowna, British Columbia
BRAND NEW, MOVE-IN NOW Townhomes at the Peaks in Glenmore. Home #133 comes with bragging rights included. The home is a 3-Bedroom, 3-Bathroom townhome, at approximately 1527 sqft with rooftop patio, Double garage, and spacious, timeless interiors. Elevated features include vinyl plank flooring throughout the main level, energy-efficient double-glazed windows, natural gas heating & cooling system, hot water on demand, and roughed-in electric vehicle station. Open main living includes kitchen, dining, living, and bonus family room. The trendy kitchen features a large island, designer cabinets, quartz countertops and KitchenAid stainless steel appliances including a dual fuel gas stove, counter depth refrigerator, and dishwasher. The primary bedroom includes an ensuite with heated floors, large wall-mounted mirror, modern light bar, designer cabinets, tile flooring, glass shower stall, and quartz countertops. Two additional bedrooms are upstairs with a bath and laundry room. Embrace the outdoors with your private 455+ sqft rooftop patio with sweeping city & valley views, as well as a fully fenced yard. Have instant access to Knox Mountain walking & biking trails from your doorstep! Conveniently located in a 10 min drive to the Downtown hub and 5 min drive to Glenmore amenities, shops and restaurants. Discover the perfect blend of contemporary living and an active outdoor lifestyle. Property Transfer Tax Exempt (savings of $13,598). First time buyers, ask about the new GST rebate for additional savings of 38,995. Stop scrolling. Start living. Only a few 3 & 4 Bedroom rooftop patio townhomes (vibes included) remain, starting from $749,900. Showhome open by appointment. Photos and virtual tour from a similar home, some features may vary. Visit thepeaksliving.ca or call 778-200-5634 for more information. (id:58444)
RE/MAX Kelowna
1455 Cara Glen Court Unit# 131
Kelowna, British Columbia
BRAND NEW, MOVE-IN NOW Townhomes at the Peaks in Glenmore. Home #131 comes with bragging rights included. The home is a 3-Bedroom, 3-Bathroom townhome, at approximately 1520 sqft with rooftop patio, Double garage, and spacious, timeless interiors. Elevated features include vinyl plank flooring throughout the main level, energy-efficient double-glazed windows, natural gas heating & cooling system, hot water on demand, and roughed-in electric vehicle station. Open main living includes kitchen, dining, living, and bonus family room. The trendy kitchen features a large island, designer cabinets, quartz countertops and KitchenAid stainless steel appliances including a dual fuel gas stove, counter depth refrigerator, and dishwasher. The primary bedroom includes an ensuite with heated floors, large wall-mounted mirror, modern light bar, designer cabinets, tile flooring, glass shower stall, and quartz countertops. Two additional bedrooms are upstairs with a bath and laundry room. Embrace the outdoors with your private 400+ sqft rooftop patio with sweeping city & valley views, as well as a fully fenced yard. Located in the building in front of the cul-de-sac, is the ideal Glenmore location. Have instant access to Knox Mountain walking & biking trails from your doorstep! Conveniently located in a 10 min drive to the Downtown hub and 5 min drive to Glenmore amenities, shops and restaurants. Discover the perfect blend of contemporary living and an active outdoor lifestyle. Property Transfer Tax Exempt (savings of $13,998). First time buyers, ask about the new GST rebate for additional savings of 39,995. Stop scrolling. Start living. Only a few 3 & 4 Bedroom rooftop patio townhomes (vibes included) remain, starting from $749,900. Showhome open by appointment. Photos and virtual tour from a similar home, some features may vary. Visit thepeaksliving.ca or call 778-200-5634 for more information. (id:58444)
RE/MAX Kelowna
114 Bass Avenue
Enderby, British Columbia
Hard to find 3 bedroom, 2 bath rancher close to the River Walk, Tuey beach & park, and recreation facility. Custom built by the current owner in 2005, you'll be sure to love the 11' ceilings thru-out...makes everything feel oh so spacious. Great room style main living/dining/kitchen area where you can entertain with ease. L-shaped kitchen offers bright white cabinetry and a center island complete with a breakfast bar. There is lots of room for a full dining suite or a more simple dining table. Double french doors open onto a covered 46' foot full length patio with privacy screening for your outdoor living enjoyment. Two bedrms & a full bath are located just down from the main living area. You will find the primary bedroom located on the opposite side of the home for the utmost in privacy. There is a walk-in closet & a full ensuite with new flooring & a new walk-in shower. Laundry is just outside the primary bedroom door with access to the garage through the laundry area. The south facing yard is fully fenced & very private boasting 18' x 8' hard wired shed, garden beds, fruit trees, raspberries, strawberries, rhubarb & even 4 hascap berry bushes! Hydro avg $150 p/mo for all your electrical, hot water & heating needs. A brand new hot water tank was just installed and a new roof put on in August 2024. There is an additional 4'ft crawl for extra storage needs. Parking is made up of a double car garage & a nice wide & long driveway which can even accommodate your RV! (id:58444)
Royal LePage Downtown Realty
1012 Bull Crescent
Kelowna, British Columbia
UNDER CONSTRUCTION (Estimated completion July/August 2025) Welcome to 1012 Bull Crescent – Your Dream Home in the Making! Customize to Your Taste! Here’s your opportunity to own a brand-new, 4,000 sq. ft. custom home in The Orchards, one of Kelowna’s most desirable neighborhoods. Set on a rare, premium lot that backs onto protected parkland, this property offers exceptional privacy with no rear neighbors and private gated access to scenic walking trails. Thoughtfully designed for both comfort and functionality, the main floor includes a bright open-concept kitchen, living area, and a dedicated office—ideal for those seeking single-level daily living. Upstairs, you’ll find four generously sized bedrooms, two with their own ensuite bathroom—perfect for families looking for both space and privacy. The legal 1-bedroom suite provides excellent rental income potential or space for extended family—without sacrificing your primary living area. The finished basement includes a spacious rec room for movie nights or entertaining, plus a flexible bonus room ready to suit your lifestyle. Secure this incredible home today with a flexible deposit structure and take advantage of the opportunity to choose your own finishing touches. Price plus GST!! (id:58444)
RE/MAX Kelowna
1291 Bernard Avenue Unit# 1
Kelowna, British Columbia
Discover urban convenience and private comfort in this updated 3-bedroom ground floor townhome, just steps from Kelowna’s vibrant downtown core. Boasting a massive private fenced yard—perfect for relaxing, gardening, or entertaining. Freshly transformed, the interior shines with new vinyl plank flooring, modern baseboards and casings, and a crisp coat of paint throughout, creating a bright and welcoming atmosphere. The homeowner has thoughtfully added a permanent full-size washer and dryer—a standout upgrade from the shared laundry facilities used by other units in the complex. A dedicated storage area provides extra room for your belongings, keeping your home clutter-free. With two parking stalls, this pet-friendly, rental-friendly, and family-oriented complex is a versatile gem, appealing to investors and owner-occupiers alike. Whether you’re drawn to the bustling energy of downtown Kelowna or the tranquility of your own private retreat, this townhome delivers the best of both worlds. Don’t miss this opportunity to own a move-in-ready home with unmatched outdoor space and modern upgrades in one of Kelowna’s most sought-after locations! The strata removed some fencing to install new underground irrigation. Homeowner offering a $3,000 fencing credit to go towards a fence of your choosing! (id:58444)
RE/MAX Kelowna

