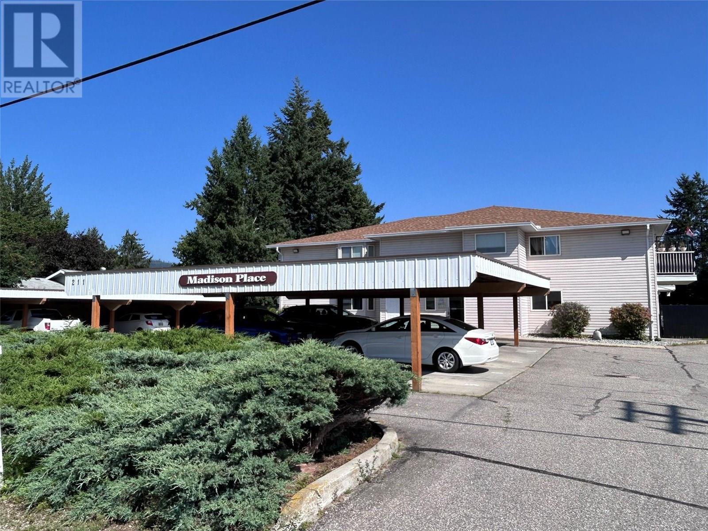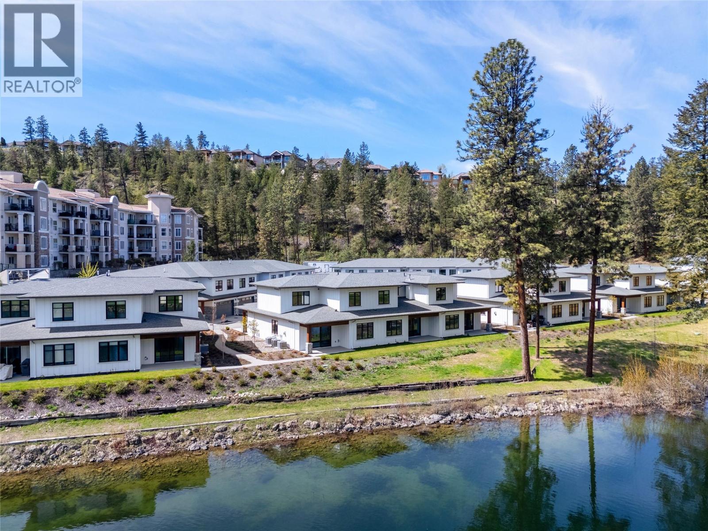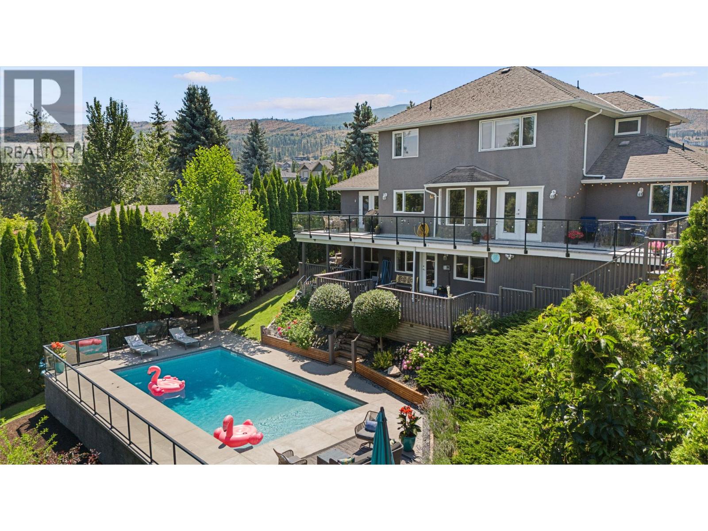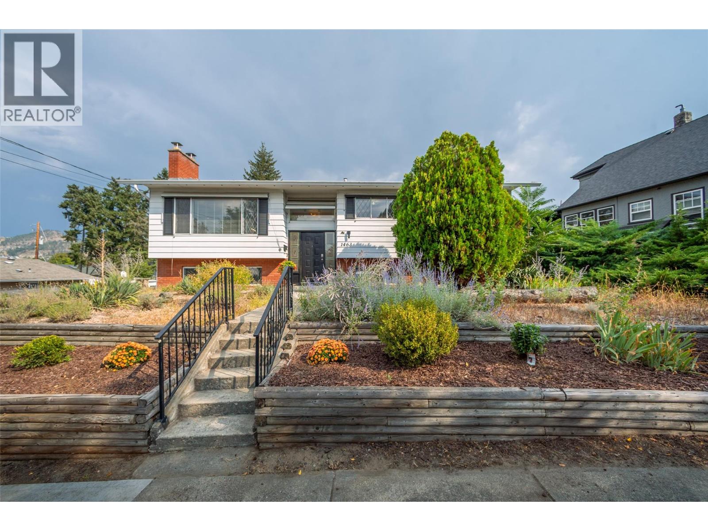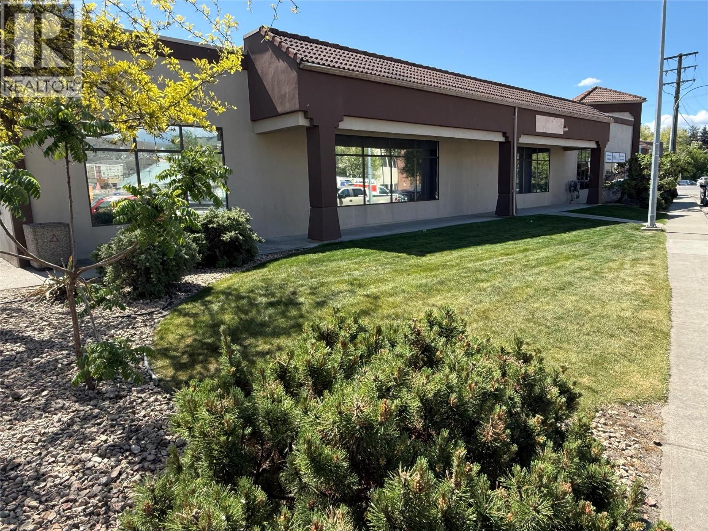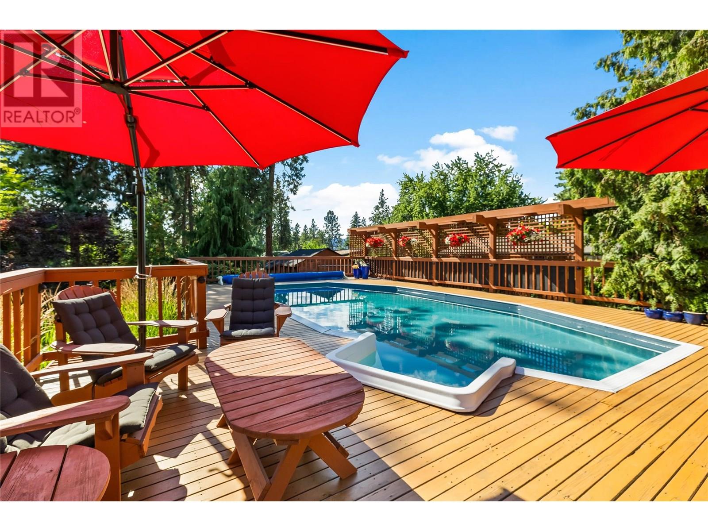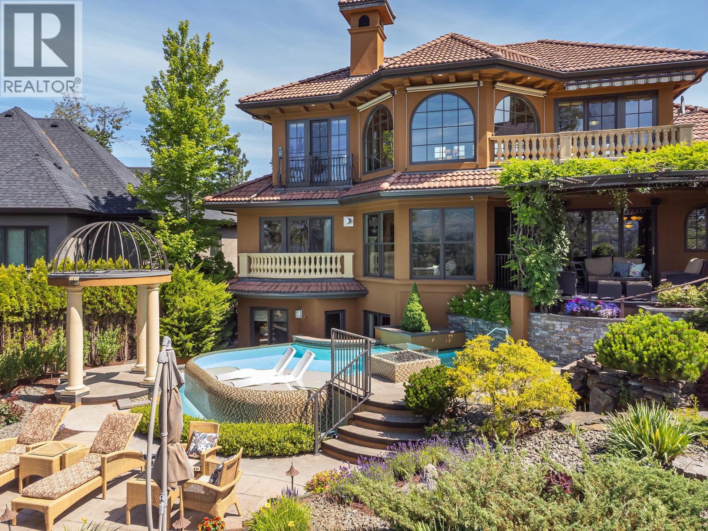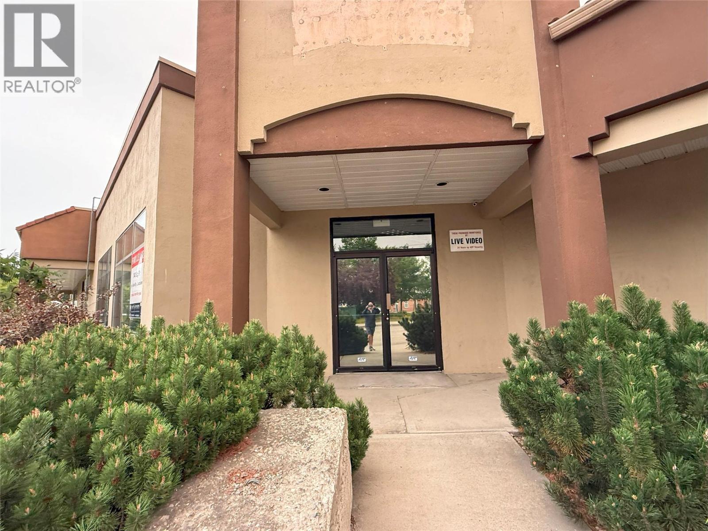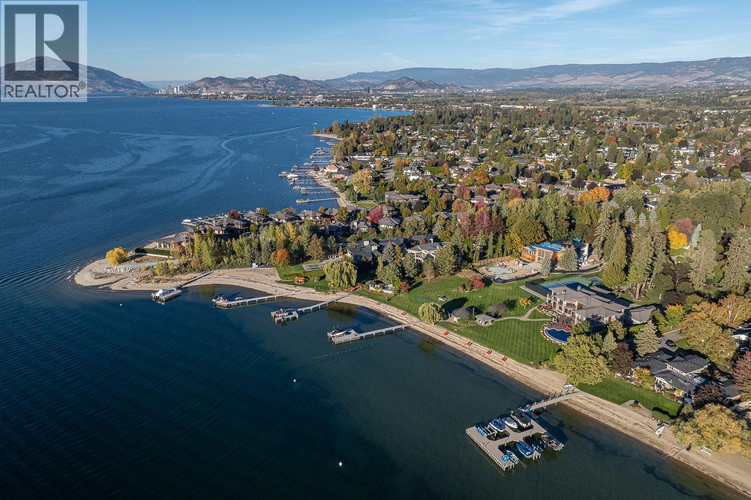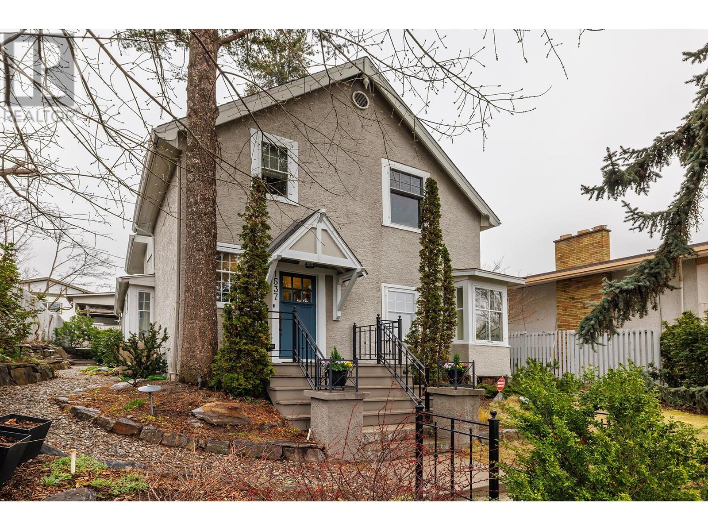211 Kildonan Avenue Unit# 105
Enderby, British Columbia
Kick back and enjoy the good life! Located in popular Madison Place (55+) is this 2 bedroom and one bath unit featuring a spacious layout. The completely secured building features a fully fenced in and manicured grounds area, covered assigned parking, storage locker as well as onsite mail delivery. The location is straight across from a beautiful green park space as well as just a short couple minute walk from the Shuswap River walkways. The well looked after unit located on the main level (No stairs) features newer carpeting, white updated appliances as well as a large Laundry/storage room. Glass doors open up to the outside patio and lawn area. Tucked in a wonderful location just minutes from downtown, hop and skip to Vernon or Salmon Arm. (id:58444)
Real Broker B.c. Ltd
1979 Country Club Drive Unit# 9
Kelowna, British Columbia
Golf Course Living at its Finest - peaceful location with lake and golf course views, this BRAND NEW golf course TOWNHOME is located on the 18th hole of the Quail Course at the Okanagan Golf Club. Quiet but convenient location near YLW, UBC-Okanagan and the growing University/Airport district shopping/dining area. Welcome home to the boutique townhome community of Quail Landing - final homes now selling and move-in ready. Only a few homes remain. Approx.1,950 sq ft, featuring a main floor primary with two additional bedrooms and a den/flex area upstairs. Designer details including the open tread wood staircase, German-made laminate flooring on the main floor, LED lights and an open floorplan. The kitchen includes KitchenAid appliances, 5-burner gas stove, quartz countertops, waterfall island with storage on both sides, and shaker cabinetry with under cabinet lighting. Your living extends outside to your covered patio with natural gas bbq hook up and views of the 18th hole of the Quail Course. 2-5-10 Year New Home Warranty. Plus, take advantage of BUYING NEW with PTT Exemption of approx $15,998 (conditions apply). Great location for your active golf course lifestyle. Walk to the Okanagan Golf Club’s clubhouse and Table Nineteen restaurant. Photos & virtual tour may be of a similar home in the community. Showings by appointment. (id:58444)
RE/MAX Kelowna
409 Curlew Drive
Kelowna, British Columbia
Beautifully updated two-storey plus walk-out basement family home nestled in the desirable neighborhood of Upper Mission, known for its safe streets, and family-friendly atmosphere. You'll love the curb appeal, with lush landscaping, RV parking, and a flat driveway for easy access. Step inside to a grand entryway that opens into a stylish front sitting room and formal dining area, featuring site-finished oak hardwood throughout. The updated kitchen offers stainless steel appliances, ample cabinetry, and a modern design that flows seamlessly into the cozy family room—perfect for everyday living and entertaining. Upstairs are two bright bedrooms, a full 4-piece bathroom plus a large primary suite. The primary suite is a true retreat, with French doors, lake and mountain views, and a fully renovated ensuite featuring dual sinks, a jetted soaker tub, a private toilet room, and a walk-in steam shower. The basement offers versatility—it’s currently set up as a large rec room and guest space, but could easily be converted into a one-bedroom suite. The tiered backyard is a private oasis with mature landscaping and a inground salt water pool, ideal for summer enjoyment and entertaining. Located within walking distance to Chute Lake Elementary, Walking Trails, Parks, Coffee Shop and Restaurant. (id:58444)
Royal LePage Kelowna
355 Mccarren Avenue
Kelowna, British Columbia
Thoughtfully arranged for multigenerational or shared living, this 4 bed, 3 bath home in Kettle Valley offers flexibility, privacy, and recent updates throughout. The main level features 9’ ceilings, a bright open layout, and a large front deck with lake views, gas hookup, and retractable awning. The kitchen has refinished cabinets, island seating, stainless steel appliances, and a built-in desk. The spacious primary bedroom includes a walk-through closet and ensuite with updated lighting. A second bedroom, full bath, and mudroom with laundry complete the upper floor. The lower level—with separate entry—offers 2 bedrooms, a full bath, and a spacious living area with wet bar, its own laundry, and gas fireplace. The yard is fully enclosed, leveled, and landscaped with a stone patio and pergola. Located steps from parks, trails, Chute Lake Elementary, and village shops. Quick possession available. Garage includes workbench and storage. 4 parking spots + street parking. (id:58444)
RE/MAX Kelowna
1463 Braemar Street
Kelowna, British Columbia
Discover an exceptional opportunity in a PRIME old Glenmore location!! This bright & spacious 5-bedroom, 3-bathroom home offers over 2200 square feet of comfortable living space, in a family area, just minutes from downtown, Okanagan Lake, shopping, schools & just steps from bike path, Apple Bowl stadium & bus stops. The main floor features an open-concept layout w/updated kitchen overlooking a generous, fully fenced backyard, perfect for entertaining & gardening. The inviting living room incl. new blinds & a cozy gas fireplace, while the adjacent dining area, w/french doors, leads to a sunroom offering serene mountain views. The main level also hosts three well-proportioned bdrms, incl. the primary bdrm w/modern barn door leading to an updated 2-piece ensuite. Downstairs, the home continues to impress w/newer flooring throughout. A large family room w/gas fireplace provides an ideal space for gatherings. The lower level also incl. a sizable storage/workshop/flex room w/direct access to the carport, a three-piece bathroom, a laundry area & two additional bdrms. Outside, the property boasts fantastic curb appeal w/low maintenance front landscaping & a backyard designed for enjoyment, featuring a nice irrigated green space & a massive new deck & patio area. Parking is ample w/single carport, two additional uncovered spots & plenty of street parking. Currently zoned MF1, w/future C-NHD designation, this home presents a fantastic investment opportunity w/6 bdrm rental potential. (id:58444)
Century 21 Assurance Realty Ltd
2601 6 Highway Unit# 8b
Vernon, British Columbia
Looking for a centrally located, move-in ready commercial space for your business? Offering exceptional visibility and convenient access, this high-traffic location is ideal for a wide range of business opportunities. Ample on-site parking ensures ease for both customers and staff. Situated just off the highway and within steps of popular businesses like Tim Hortons; and Domino's Pizza, this property is also a short walk from downtown Vernon, making it perfect for capturing both commuter and pedestrian traffic. Rent is approx. $4290+GST per month. (id:58444)
RE/MAX Vernon
3950 June Springs Road
Kelowna, British Columbia
Welcome to paradise at 3950 June Springs Road! This stunning home offers privacy and convenience. Pull into the courtyard-style driveway, or insulated 2-car garage, with ample parking for your RV. Step inside to a bright, open-concept living space, boasting high-quality 3/4"" Brazilian Tiger wood floors. The entertainer’s kitchen incl SS appliances, granite countertops, + stylish layout designed for memorable gatherings. Furniture + decor are negotiable, perfect for snowbirds seeking a turnkey summer retreat. The home is set up as a Smart Home, ready for a lock-and-leave lifestyle. Outdoor entertaining is a breeze w/ a built-in Napoleon BBQ + a large cedar deck surrounding a heated 16x32 chlorinated pool. Transition from the pool to hot tub, or retreat to the primary bdrm, feat. a walk-in closet + a luxurious 3-piece ensuite w/ heated floors. An additional bdrm + full 4-piece bathroom on the main level adds convenience for family or guests. Downstairs, enjoy a large family room w/ a pool table, movie/tv area, and a dry bar. Two more bedrooms, a full 3-piece bathroom with a tiled shower, + laundry area complete the lower level. The park-like backyard is lush w/ mature landscaping, towering trees, and two workshops for the hobbyist. Smart irrigation keeps your garden thriving, even when you’re away. Rumohr Creek runs through the property, typically flowing in April. This exceptional property offers endless opportunities—schedule your showing today and fall in love! (id:58444)
Royal LePage Kelowna
983 Westpoint Drive
Kelowna, British Columbia
Welcome to this stunning Italian Tuscan villa—an exceptional custom estate blending timeless elegance with modern comfort. Privately tucked away just minutes from the beach and shopping. This home is on a very desirable street full of beautiful homes & offers grand entertaining spaces and peaceful corners for daily living. A resort-style outdoor area features a saltwater infinity pool, cascading waterfall, lush gardens, arbors, and expansive views. The large patio is ideal for al fresco dining with a built-in BBQ, outdoor bathroom and shower, plus private lake views that will enhance your life. Inside, Brazilian cherry wood floors, vaulted ceilings, and oversized windows fill the home with natural light. The chef’s kitchen, with granite counters and high-end appliances, flows into open living and dining spaces. The main-floor primary suite offers a spa-inspired ensuite and custom walk-in closet, while a second bedroom ( office) with ensuite and private deck is perfect for guests. A spacious laundry/mudroom leads to a heated garage, and a private elevator provides access to all three levels. Upstairs features a loft-style office/library with half bath. The lower level is an entertainer’s dream with a theatre room, wet bar, wine room, lounge, pub-style games area, two bedrooms, 2 full baths , gym, and storage. Geothermal heating/cooling, electronic blinds,2 fireplaces, and an EV charger complete this exceptional lifestyle home. (id:58444)
Chamberlain Property Group
2601 6 Highway Unit# 11
Vernon, British Columbia
Looking for a centrally located, move-in ready commercial space for your business? Offering exceptional visibility and convenient access, this high-traffic location is ideal for a wide range of business opportunities. Ample on-site parking ensures ease for both customers and staff. Situated just off the highway and within steps of popular businesses like Tim Hortons; and Domino's Pizza, this property is also a short walk from downtown Vernon, making it perfect for capturing both commuter and pedestrian traffic. Rent is approx. $3263+GST per month. (id:58444)
RE/MAX Vernon
1490 Cornwall Road
Kelowna, British Columbia
Cornwall Road is a very desirable location, and this home will tick a lot of boxes for a lot of lookers. First Time Buyers, Families and Investors, you'll want to see this one. On a quiet street, situated mere minutes from both elementary and middle schools, the morning school run will be a breeze. With its proximity to the Mission Park Greenway and shopping centers this home boasts an unbeatable address. The main residence is a spacious 3-bed, 2-bath dwelling with a thoughtfully designed layout. The bay window in the living room brings in great light, the kitchen w/island had plenty of cabinetry and the dining room with two way slider allows for seamless indoor-outdoor living to both a covered patio and an inviting uncovered conversation area. Outside, enjoy the above-ground pool and relaxing hot tub, all within the privacy of a fully fenced .34-acre lot. A detached garage/shop (100 amp + 220) provides ample space for hobbies and storage ( 24x24) Adding to its appeal is a 2017 detached 1-bedroom, 1-bathroom suite (connected by a breezeway), offering independent and quiet living with its own utilities and private patio. Recent upgrades to the street's sidewalks and beautifully landscaped yard enhance the overall curb appeal. With many updates completed between 2017 and 2024, this property is truly move-in ready and offers a fantastic opportunity for convenient comfortable living with potential rental income Call Today To View (id:58444)
Oakwyn Realty Okanagan
460 Eldorado Road
Kelowna, British Columbia
Only 8 doors from the lake and steps from Sarson’s Beach Park, sits the LOWEST PRICED HOME in THE neighbourhood everyone is talking about!!! The flat 0.21 acre lot is surrounded by towering 75ft mature trees for unmatched privacy making it a true retreat while still being right next to trendy shops, dining, and the best school catchment in Kelowna. Inside, you’ll find a thoughtful renovation featuring wide-plank White Oak flooring and fresh carpet for added comfort. The brand new kitchen features solid Birch cabinetry paired with stone countertops, and a quartz oversized sink. A new main floor bathroom and new fixtures throughout the house are complemented by the newly painted exterior in a Coastal neutral colour palette. Just 5 steps below grade is a 1 bedroom BASEMENT SUITE with separate entrance that's ideal for visiting family, a nanny, or as a mortgage helper. The large property also boasts a 24ft deep garage at the end of 75ft driveway – large enough for vehicles, boat and RV. The large 9147sq ft lot is best suited for redevelopment into two separate Single Family homes or alternatively add a carriage home and pool. At this price, the property combines unbeatable value with move-in ready appeal. With multiple beach access points just steps away and every amenity close by, this is a smart investment in one of Kelowna's most desirable communities. Act now to secure single-family lakeside living at townhouse pricing!!! (id:58444)
RE/MAX Kelowna - Stone Sisters
1537 Lakeview Street
Kelowna, British Columbia
Charming Edwardian style detached 1910 home underpinned by invisible office architecture giving: the busy family or home office workers superb breakout spaces. Entrance hall leads to study/TV/dining room or to open living and dining area. A quiet two person study area framed by a Japanese Maple sits alongside. The kitchen boasts granite counters, farmhouse sink, traditional fittings and Mielle dishwasher. Adjacent laundry room with TROMM Washer and Dryer leads to 3 piece bathroom. A shelved mudroom/pantry serves the kitchen. Upstairs, four double bedrooms, one featuring studio/home office with inspiring long views. A breakout 'cosy nook' office sits on the landing. All bedrooms and studio areas have Lan access. Bathroom includes original cast iron tub. Modern amenities include; central air, gas fireplace, designer garden all above ample storage in large shelved crawl space. With hardwood floors, feature ceilings, and original glass details, this home exudes timeless elegance. A thorough Renovation in 2013 included; electrical, foundations and luxury studio rooms plus large doored carport addition. MF1 zoning allows for Carriage house or block development potential. Downtown beaches a cycle path away. City views. Gym and Parkinson Recreation down the street, Orchard Mall and stores minutes away. It was used recently for a movie set and is undoubtedly a 'one of a kind' blend of historic ambiance, usable homework space, great location and modern convenience. (id:58444)
2 Percent Realty Interior Inc.

