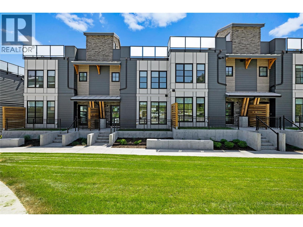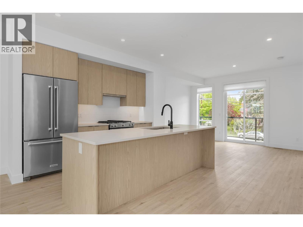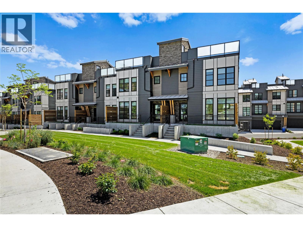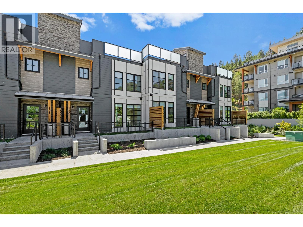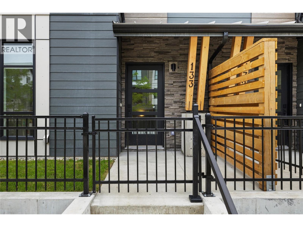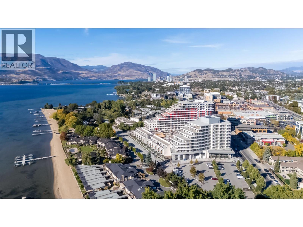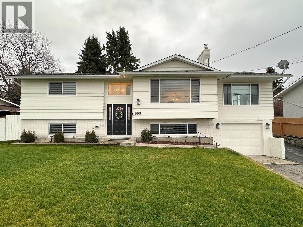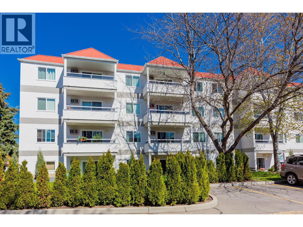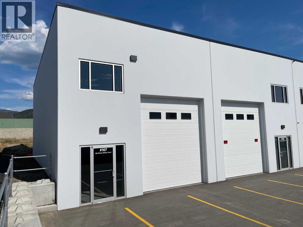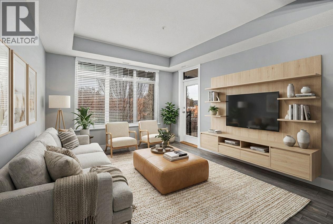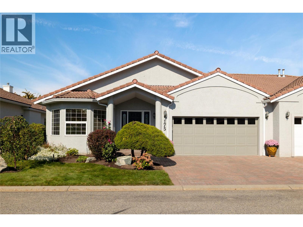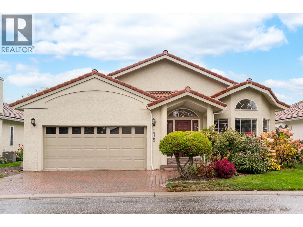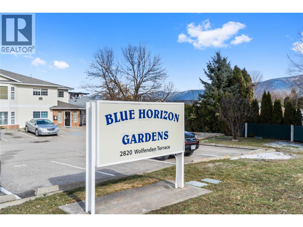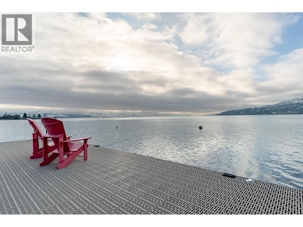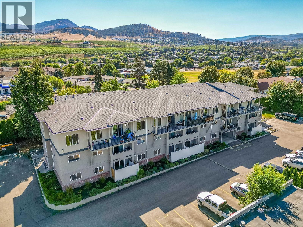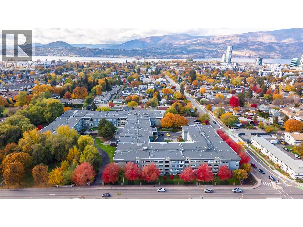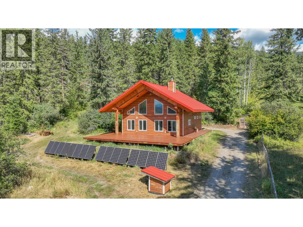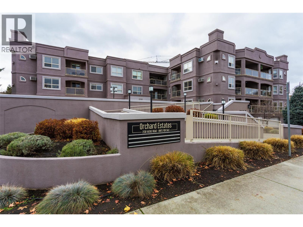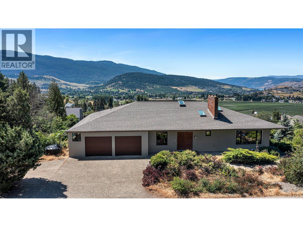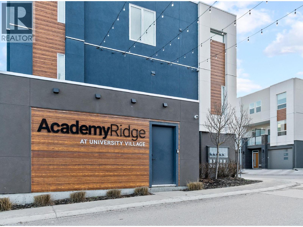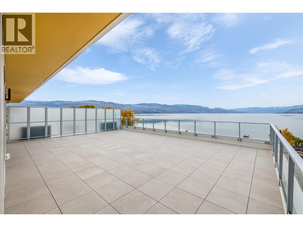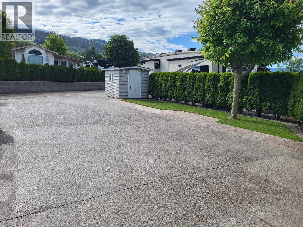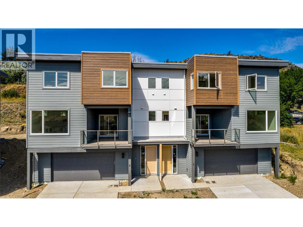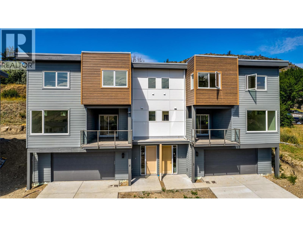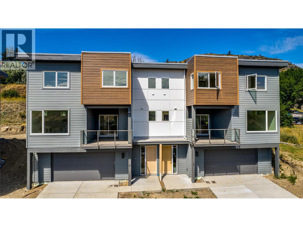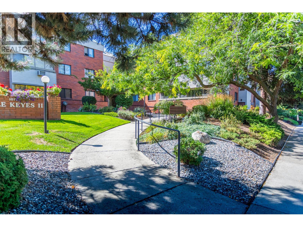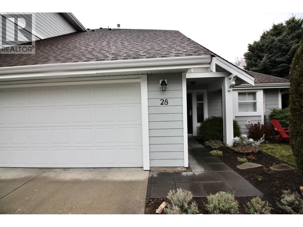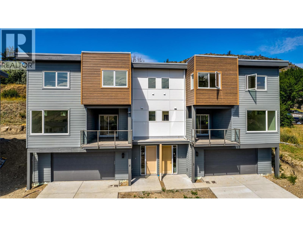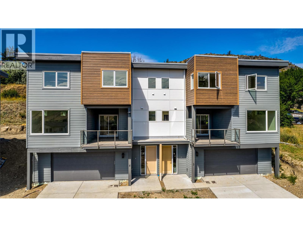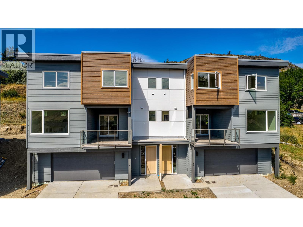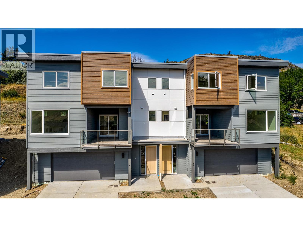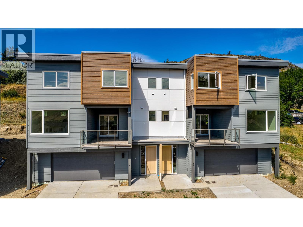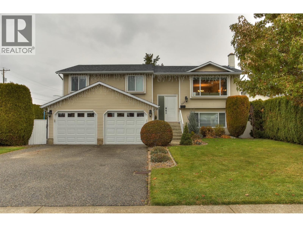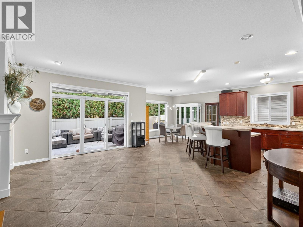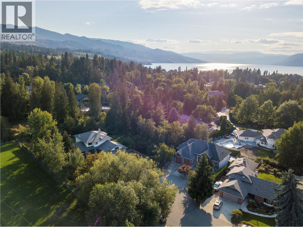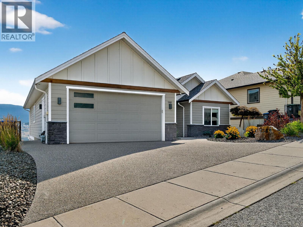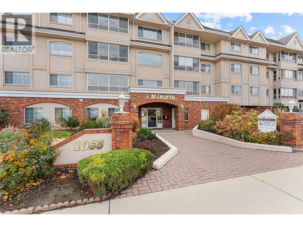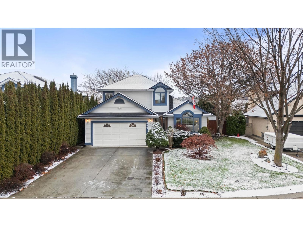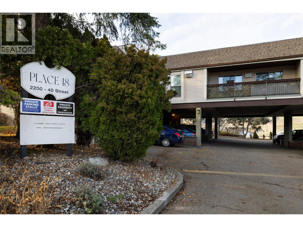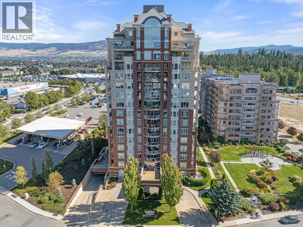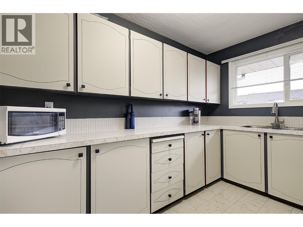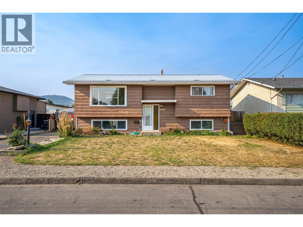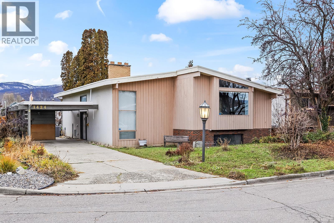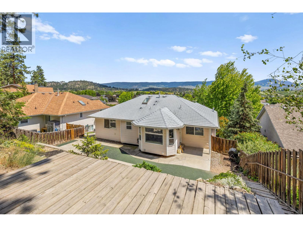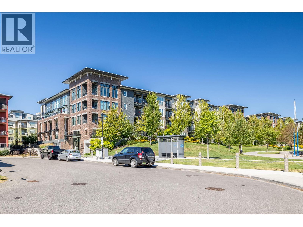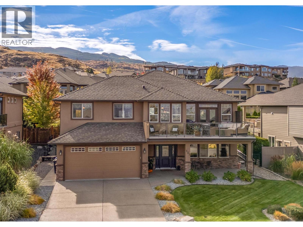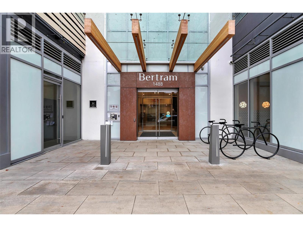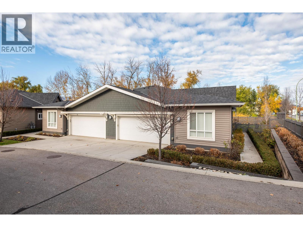1455 Cara Glen Court Unit# 130
Kelowna, British Columbia
BRAND NEW, MOVE-IN NOW Townhomes at the Peaks in Glenmore. Home 130 at The Peaks is a 3 bedroom 3 bathroom townhome with approx. 1,527 sq ft, a double garage, timeless interiors, a fully fenced yard, and a private 500+ sq ft rooftop patio with sweeping city and valley views. The main level features bright vinyl plank flooring, energy efficient windows, and an open layout with kitchen, dining, living, and a bonus room, while the designer kitchen offers a large island, quartz countertops, and KitchenAid appliances. Upstairs includes the primary bedroom with a heated floor ensuite plus two additional bedrooms, a full bath, and laundry. Stop Scrolling. Start Living. 3 and 4 Bedroom Rooftop Patio Townhomes (Vibes Included). Rooftop patios, double garages, fenced yards. First time buyers, ask about the new GST rebate for additional savings of $38,495. Stop scrolling. Start living. Only a few 3 & 4 Bedroom rooftop patio townhomes (vibes included) remain, starting from $769,900. Located in Kelowna’s Glenmore area near trails, schools, parks, and amenities. Visit thepeaksliving.ca or call 778-200-5634. Own the rooftop life. It’s time to stop scrolling and start living at The Peaks. (id:58444)
RE/MAX Kelowna
1455 Cara Glen Court Unit# 132
Kelowna, British Columbia
BRAND NEW, MOVE-IN NOW Townhomes at the Peaks in Glenmore. Home 132 at The Peaks is a 3 bedroom 3 bathroom townhome with approx. 1,527 sq ft, a double garage, timeless interiors, a fully fenced yard, and a private 430+ sq ft rooftop patio with sweeping city and valley views. The main level features bright vinyl plank flooring, energy efficient windows, and open living with kitchen, dining, living, and a bonus family room, while the designer kitchen includes a large island, quartz countertops, and KitchenAid appliances. Upstairs offers the primary bedroom with a heated floor ensuite plus two additional bedrooms, a full bath, and laundry. Stop Scrolling. Start Living. 3 and 4 Bedroom Rooftop Patio Townhomes (Vibes Included). Rooftop patios, double garages, fenced yards. Property Transfer Tax Exempt (savings of $13,998). First time buyers, ask about the new GST rebate for additional savings of $39,995. Only a few 3 & 4 Bedroom rooftop patio homes remain, starting from $769,900. Located in Kelowna’s Glenmore area near trails, schools, parks, and amenities. Visit thepeaksliving.ca or call 778-200-5634. Own the rooftop life. It’s time to stop scrolling and start living at The Peaks. (id:58444)
RE/MAX Kelowna
1455 Cara Glen Court Unit# 126
Kelowna, British Columbia
BRAND NEW, MOVE-IN NOW Townhomes at the Peaks in Glenmore. Home 126 at The Peaks is a 3 bedroom 3 bathroom townhome with approx. 1,527 sq ft, a double garage, a fenced yard, timeless interiors, and a private rooftop patio for effortless outdoor living. The main level features bright vinyl plank flooring, energy efficient windows, and an open layout with kitchen, dining, living, and a bonus room, while the designer kitchen offers a large island, quartz countertops, and KitchenAid appliances. The upper level includes the primary bedroom with a heated floor ensuite plus two additional bedrooms, a full bath, and laundry. Stop Scrolling. Start Living. 3 and 4 Bedroom Rooftop Patio Townhomes (Vibes Included). Rooftop patios, double garages, fenced yards. Property Transfer Tax Exempt (savings of $13,798). First time buyers, ask about the new GST rebate for additional savings of $39,495. Only a few 3 & 4 Bedroom rooftop patio homes remain, starting from $769,900. Located in Kelowna’s Glenmore area near trails, schools, parks, and amenities. Visit thepeaksliving.ca or call 778-200-5634. Own the rooftop life. It’s time to stop scrolling and start living at The Peaks. (id:58444)
RE/MAX Kelowna
1455 Cara Glen Court Unit# 131
Kelowna, British Columbia
BRAND NEW, MOVE-IN NOW Townhomes at the Peaks in Glenmore. Home 131 at The Peaks is a 3 bedroom 3 bathroom townhome with approx. 1,520 sq ft, a double garage, timeless interiors, and a private 400+ sq ft rooftop patio with sweeping city and valley views. The main level features bright vinyl plank flooring, energy efficient windows, and an open layout with kitchen, dining, living, and a bonus room, while the designer kitchen includes a large island, quartz countertops, and KitchenAid appliances. Upstairs offers the primary bedroom with a heated floor ensuite plus two additional bedrooms, a full bath, and laundry. Stop Scrolling. Start Living. 3 and 4 Bedroom Rooftop Patio Townhomes (Vibes Included). Rooftop patios, double garages, fenced yards. Property Transfer Tax Exempt (savings of $13,998). First time buyers, ask about the new GST rebate for additional savings of $39,995. Only a few 3 & 4 Bedroom rooftop patio homes remain, starting from $769,900. Located in Kelowna’s Glenmore area near trails, schools, parks, and amenities. Visit thepeaksliving.ca or call 778-200-5634. Own the rooftop life. It’s time to stop scrolling and start living at The Peaks. (id:58444)
RE/MAX Kelowna
1455 Cara Glen Court Unit# 133
Kelowna, British Columbia
Home 133 at The Peaks is a 3 bedroom 3 bathroom townhome with approx. 1,527 sq ft, a double garage, timeless interiors, bright vinyl plank flooring, energy efficient windows, a designer kitchen with a large island, quartz countertops, and KitchenAid appliances, plus a bonus family room on the main level. Upstairs offers the primary bedroom with a heated floor ensuite along with two additional bedrooms, a full bath, and laundry, while outdoor living shines with a fully fenced yard and a private 455+ sq ft rooftop patio overlooking city and valley views. Stop Scrolling. Start Living. 3 & 4 Bedroom Rooftop Patio Townhomes (Vibes Included). Rooftop patios, double garages, fenced yards. Property Transfer Tax Exempt (savings of $13,398). First time buyers, ask about the new GST rebate for additional savings of $38,495. Only a few 3 & 4 Bedroom rooftop patio homes remain, starting from $769,900. Located in Kelowna’s Glenmore area near trails, schools, parks, and amenities. Visit thepeaksliving.ca or call 778-200-5634. Own the rooftop life. It’s time to stop scrolling and start living at The Peaks. (id:58444)
RE/MAX Kelowna
3341 Watt Road
Kelowna, British Columbia
Luxury & Sophistication at Movala – Experience the pinnacle of modern living in this stunning 1,959 sq ft, 3 bedroom, 2.5 bathroom townhome nestled beside Kelowna’s beloved Gyro Beach. Every detail has been thoughtfully designed, from the herringbone hardwood floors and Hunter Douglas remote blinds to the soaring 9-foot ceilings and expansive outdoor balconies. The gourmet kitchen showcases modern flat chelsea grey cabinetry with brushed nickel hardware, quartz countertops with a waterfall edge island, premium appliance package including an induction cooktop, convection wall oven and a built-in beverage centre including a wine fridge. Bathrooms offer a spa-like retreat with polished porcelain tile showers, heated ensuite floors, elegant undermount sinks, and refined finishes. Enjoy the expansive private 3rd-floor terrace featuring breathtaking lake and mountain views, wired for a hot tub. The home comes with 2 secure parking stalls and a storage locker. Movala offers unmatched resort-style amenities, including a pool, hot tub, cabanas, fire bowls, outdoor dining and BBQs, plus indoor luxuries like a fitness centre, yoga studio, games lounge, library, private dining, work hubs, guest suites, and more. Located in the vibrant South Pandosy neighbourhood, this home offers incredible walkability to restaurants, shops, and all of life’s essentials – the perfect blend of sophistication, functionality, and timeless elegance. (id:58444)
Royal LePage Kelowna
995 Graf Road
Kelowna, British Columbia
Welcome to this beautifully updated 5-bedroom, 3-bathroom family home in a quiet, family-friendly neighbourhood surrounded by orchards and nature. Set on a generous lot with expansive front and back yards, this property offers exceptional outdoor space, underground irrigation, and ample parking for RVs, boats, and all your recreational toys. The west-facing orientation fills the home with plenty of natural light, while offering stunning mountain, lake, and skyscape views. Both levels are thoughtfully designed for entertaining, each featuring cozy wood-burning fireplaces and inviting living areas perfect for gatherings. Recent updates include fresh interior paint, updated furnace, hot water tank, air conditioning unit, windows, and stainless steel appliances, providing peace of mind and modern comfort. The spacious backyard includes a private gate with direct access to Hartman Park, creating an ideal setting for families. Located close to schools, the YMCA, and less than 15 minutes to the airport, this home blends rural charm with everyday convenience. A rare opportunity to enjoy space, privacy, and a strong sense of community in one of Kelowna’s most desirable settings. Book your viewing today! (id:58444)
Oakwyn Realty Ltd.
3155 De Montreuil Court Unit# 410
Kelowna, British Columbia
**BEST VALUE FOR A TOP FLOOR 2 BEDROOM CONDO IN THE LOWER MISSION** ATTENTION INVESTORS/FIRST-TIME HOME BUYERS or RETIREES! Welcome to this immaculate 2-bedroom, 2-bathroom TOP FLOOR condo that combines comfort, style, and unbeatable convenience! Boasting a smartly designed 900 sqft floor plan, this bright and airy suite offers southerly views that flood the space with natural light. Enjoy peace of mind with newer windows and sliding doors, while modern upgrades shine through with stylish flooring throughout most of the home, refreshed kitchen and bathroom counters, a sleek subway tile backsplash, updated toilets and faucets—all working together to create a clean, contemporary feel. Storage is no problem here—with not one, but two storage lockers, plus an in-unit storage area, your space stays effortlessly organized. And don’t forget the covered parking spot to keep your vehicle protected year-round. Location? It doesn't get better! Within a 20-minute stroll, you’ll discover a vibrant array of amenities: Okanagan College, the sandy shores of Gyro Beach, Kelowna Secondary School, Save-On Foods, the lively South Pandosy District, scenic parks, reliable bus routes, and so much more! Whether you're a first-time buyer, down-sizer, or investor—this top-floor gem is the one you’ve been waiting for. Come see for yourself and fall in love! (id:58444)
Royal LePage Kelowna
302 Hiram Walker Court Unit# 107
Kelowna, British Columbia
Looking for a place to run your small business or just storage for your Okanagan Toys? Look no further than 'The Warehouse' in beautiful Lake Country! Situated just a short drive off Beaver lake Road, this 1,287 sq. ft (119.6 sq. metres) of small bay industrial strata is perfect for your business or storage needs! The unit measures 25' x 51.4' (7.63 m x 15.67 m). There are 20' high ceilings with a 12' x 14' overhead door and a man door at front and back. Zoned I2;I3. There are 3 designated parking spots in front of the unit. Equipped with gas heat, LED lighting and fire supression sprinklers. Power is vast with 250 amp 120/208V 3-Phase power. Located just a short drive from Kelowna International Airport, the Cities of Kelowna and Lake Country. Low Strata fees are $248.06+GST/month. Don't miss out on your opportunity to own this unit, book your viewing today! (id:58444)
Canada Flex Realty Group
3832 Old Okanagan Highway Unit# 3106
Kelowna, British Columbia
Priced $20,000 below assessed value and move-in ready, this West Kelowna condo presents a great opportunity to start a new chapter. It offers a clean, blank canvas for you to create your ideal space. The patio is large enough to host friends and family and is among the most private in Miravista. The virtually staged images and attractive price highlight the potential of this space - there's room for you to make it your own. Enjoy an easy lifestyle with the convenience of simply being able to lock and go. The suite features a great room layout with bookend bedrooms and a den, perfect for a home office or extra space. Convenience is just a short walk to groceries, pharmacy, banking, and medical offices, with larger shopping centers a few minutes' drive away. Plus, enjoy the best of the Okanagan with nearby cideries, wineries, and scenic walking trails. The complex offers indoor heated parking, a year-round hot tub, and a seasonal outdoor pool, everything needed to enjoy all seasons. Located in a well-maintained community with an on-site admin office, amenities room, and guest suite, this property combines comfort and convenience. The strata fees cover heating, cooling, water, waste removal, landscaping, and snow removal. This condo offers a turnkey lifestyle and a blank canvas ready for your personal touch. (id:58444)
Sotheby's International Realty Canada
609 Truswell Road Unit# 175
Kelowna, British Columbia
Live where lifestyle meets convenience in one of Kelowna’s most walkable locations. This single-level home offers a bright, well-designed floor plan with vaulted ceilings, hardwood floors, and abundant natural light. The kitchen is timeless with warm wood cabinetry, granite counters, stainless appliances, and a centre island that flows seamlessly to the dining space and private backyard. The living room features soaring windows and a modern fireplace, creating an inviting atmosphere year-round. The primary retreat includes a walk-in closet and ensuite, while a second bedroom and full bath provide comfort for guests or a flexible office/den. Outside, enjoy a low-maintenance yard with a large patio—perfect for morning coffee or evening gatherings. With a double garage, generous storage, and lock-and-leave peace of mind, this property is ideal for downsizers or professionals seeking convenience and lifestyle. Enjoy resort-style living with access to a beautifully appointed clubhouse offering an indoor pool, gym, library, social lounge, and an inviting outdoor patio complete with hot tub and BBQ area. Just minutes from beaches, dining, shops, and Kelowna’s best amenities, this home combines easy living with an unbeatable central location in a safe, friendly community. (id:58444)
RE/MAX Kelowna - Stone Sisters
609 Truswell Road Unit# 179
Kelowna, British Columbia
Located in a sought-after gated community in the Lower Mission, this single-level home offers effortless living just steps from the lake, Manteo, Eldorado, and the Mission Greenway. The bright interior is filled with natural light from large windows and vaulted ceilings that enhance the sense of space throughout. The thoughtful layout features open living and dining areas anchored by a classic fireplace, a spacious kitchen with an adjoining breakfast nook and family room, and seamless access to a private backyard surrounded by mature gardens. This charming single detached home offers exceptional curb appeal and potential for modernization. Featuring a timeless tile roof, classic stucco exterior, double garage, and beautifully landscaped gardens. Residents enjoy access to an exceptional clubhouse featuring an indoor pool, fitness centre, common lounge, library, and outdoor patio with a hot tub and BBQ area—perfect for year-round recreation and connection. Beautifully maintained strata with no age restrictions and pets permitted (with restrictions). (id:58444)
RE/MAX Kelowna - Stone Sisters
2820 Wolfenden Terrace Unit# 108
Armstrong, British Columbia
#108 2820 Wolfenden Terrace is perfect for a first time home buyer, down sizer or a great rental unit! This home is in an excellent central location in the heart of Armstrong. This ground level end unit features 2 bedroom, 1 bathroom and a great open concept layout. NO age restrictions! Plus conveniently located by the buildings shared laundry! Plus low strata fees! (id:58444)
Royal LePage Downtown Realty
2900 Abbott Street Unit# 312
Kelowna, British Columbia
Welcome to the best kept secret on the waterfront in the heart of Pandosy Village area! Must sought after area and this complex is a hidden gem! Located on Lake Okanagan with 350 feet of beachfront this complex offers the finest waterfront experience while being affordable. This unit is completely renovated, open floor plan with 3 bedrooms that accommodates 8 sleeping comfortably, 2 full baths including a steam shower in the primary suite. Enjoy the most of summer living with the outdoor pool, hot tub, generous grass area and your own private boat slip with lift. Top floor unit with soaring vaulted cedar lined ceiling. A complete renovation in 2021 includes high end kitchen with quartz countertops, stainless steel appliances, wine fridge, induction stove, heated tile bathroom floors, electric fireplace...no details were overlooked. The attic provides for additional storage and accommodates all the mechanical units. Come take a look today and join the other 30 owners living the Okanagan dream!! (id:58444)
Canada Flex Realty Group Ltd.
205 Highway 33 E
Kelowna, British Columbia
RARE OKANAGAN OFFERING! Prime 29-unit apartment building with a mix of bright and spacious units, with majority being 2 bedrooms. This well-constructed and well-maintained complex has a completely brand new (2019) entire 3rd floor. The large lot at .95 acres offers ample parking and an impressive future development opportunity. Being only steps to the Rutland core with all amenities like shops, food and entertainment makes this an attractive spot. Schools, bus routes and parks nearby with easy access to Big White Ski Resort and the International Airport. A long term, strong tenant mix and consistent low vacancy. Terrific investment opportunity. Don’t miss it! Package available. Contact listing agents. (id:58444)
Century 21 Assurance Realty Ltd
1045 Sutherland Avenue Unit# 112
Kelowna, British Columbia
Best priced 55+ in Kelowna! Experience comfort, community, and convenience in this beautifully maintained 2 bedroom, 2 bathroom ground floor condo at The Wedgewood, Kelowna’s most desirable 55+ residences. Offering 1,147 square feet of bright, functional living space, this home is ideally located near the building’s main amenities, with its parking stall conveniently positioned right beside the elevator. Inside, you'll find a welcoming open layout featuring a spacious living and dining area, a well equipped kitchen, and a bright enclosed sunroom overlooking the serene green space. The primary bedroom includes a walk in closet and private ensuite, while the second bedroom provides flexibility for guests, hobbies, or a home office. Additional highlights include in suite laundry, excellent storage space, and a new furnace. Residents enjoy an impressive resort style amenity package, including optional evening meals in the dining room 3 times per week, a social lounge and bar with regular happy hours, fitness centre, games room with billiards, guest suites, car wash bay, workshop, community garden, and a beautifully landscaped courtyard. Located directly across from the Capri Centre, this prime location offers easy access to shopping, restaurants, healthcare, and transit. Everything you need is just steps away. Enjoy a vibrant, independent lifestyle in a safe and welcoming community with lush surroundings and strong social connection. This is Kelowna retirement living at its best. (id:58444)
Royal LePage Kelowna
263 Albers Road
Lumby, British Columbia
Escape the hustle and discover a quieter, more intentional way of living with this serene off-grid country oasis just minutes from Lumby. Perfectly suited for young families seeking self-sufficiency and space to grow, this 2-bedroom, 1-bathroom home features an additional loft—ideal as a spacious primary bedroom, home office, or flex space for play and creativity. Vaulted ceilings, wood heat, and solar power provide comfort with sustainability, while wide windows and a stunning sun deck invite you to soak in peaceful sunrises and glowing sunsets. Whether you're sipping morning coffee in silence or watching the stars with your kids, every moment here feels like a breath of fresh air. The perfect space to host retreats, with space to grow a garden, space to have some animals, space to have a fire pit and enjoy hotdog roasts and family gatherings. The good producing well provides 20 Gal/min plenty of water for all your endeavours. Private, quiet, and nestled in nature yet only 30 minutes to Vernon and 50 minutes to Kelowna International Airport, this property offers the perfect blend of rural tranquility and accessibility. If you’ve been dreaming of raising your family with clean air, wide-open space, and a lifestyle that matters—this slice of heaven is waiting for you. (id:58444)
Real Broker B.c. Ltd
2130 Vasile Road Unit# 302
Kelowna, British Columbia
Top-floor corner unit with 2 parking stalls, 2 bedrooms, 2 bathrooms, and 2 balconies. This bright, spacious home feels like a private tree-top retreat. Recently renovated with a brand-new kitchen featuring high-end cabinets, quartz counters, new energy-efficient appliances, durable laminate flooring, and fresh neutral paint. The primary bedroom includes a walk-in closet and ensuite; the second bedroom is ideal for guests or a home office. Enjoy abundant natural light and two balconies for outdoor living. Well-managed building with key updates including roof (2012), interior/exterior paint, and hot water tanks (2022). Convenient location close to shopping, restaurants, banking, and the Okanagan Rail Trail. No Pets. Quick position available. (id:58444)
Royal LePage Kelowna
460 Crestview Drive
Coldstream, British Columbia
Ideally located one of a kind large family home in Coldstream Valley Estates. This European influenced rancher w/ walkout basement boasts valley, mountain and Kalamalka Lake views from many areas. The .56 acre fully landscaped, park setting lot consists of mature trees, shrubs, flowers & exposed concrete pathway winding throughout. Wrap-around deck, along w/ a fantastic covered section w/ high quality sliding doors, provide open/sheltered options for any season. Extensively renovated in 2022 & 2023, this home has a completely new roof & has been transformed w/ added double garage, main floor primary bedroom, ensuite bathroom w/ high quality Turkish steam shower & in-floor heating & completely new kitchen w/ great views. Lower level w/ enlarged bedrooms, 3 bathrooms (2 w/ in-floor heating) & a 4- 5 person sauna. Entire home has new 4 inch insulation (making the total walls around the house 10 inches thick), new triple glazed windows & triple glazed sliding doors, new added twice-doubled glass skylights, high-end metal roller shutters, 200+200 AMP service, top quality clear cedar & solid wood doors throughout & much more. In addition, 37 solar panels have been added along w/ an over-sized inverter to perhaps add 15–18 panels. Possible to 3 phase charge 1 or 2 EV's, at little or no cost/year. At an average of $343/ sq ft, you would be hard pressed to find a comparable value home which offers near energy neutral qualities. This home has to be viewed to be truly appreciated. (id:58444)
RE/MAX Vernon
610 Academy Way Unit# 109
Kelowna, British Columbia
MOVE IN NOW! These traditional row townhomes are hands-down one of the best new construction deals in the Valley. This unit is priced at $629,900 +GST, and for first-time buyers there’s added savings if you qualify, no GST or PTT, that’s over $40,000 in savings! The deals simply don’t get any better than this. Not only is the value unmatched, the location is unbeatable: walk to UBCO, just 5 minutes to the airport, shopping nearby, and only 5 minutes from the award-winning Rail Trail connecting to downtown and beyond. All homes come with modern features and finishes, including stainless steel kitchen appliances, full-size laundry units, ice-cold central A/C with forced air gas heat, window coverings, and a two-car garage. Buy to live, rent, or invest for your kids while they attend UBCO, at this price, why rent? The Delta I floor plan at Academy Ridge is move-in ready, offering 3 bedrooms, 2.5 bathrooms, and a thoughtfully designed layout with 9ft ceilings and premium finishes. With low strata fees and pet-friendly bylaws, this home is ideal for students, professionals, or investors. Don’t miss out, schedule your showing today! Please note: Photos show a similar unit in the same color scheme (SIGMA light). (id:58444)
Coldwell Banker Horizon Realty
3340 Lakeshore Road Unit# 706
Kelowna, British Columbia
Welcome to MOVALA, Kelowna’s premier beachside residence nestled in the heart of the coveted South Pandosy neighborhood. This stunning 2-bedroom, 2-bathroom home offers 1,055 sq. ft. of thoughtfully designed interior living space and an exceptional 1,270 sq. ft. west-facing wrap-around terrace featuring level paver tiles, natural gas hookups, perfect for entertaining or enjoying sunset. Bight open-concept layout with floor-to-ceiling windows bathe the home in natural light. The chef’s kitchen boasts a striking waterfall-edge countertop island, sleek cabinetry, premium appliances, and an upgraded wet bar with wine fridge, creating an entertainer’s dream. The primary ensuite features heated flooring, a luxurious spa-inspired design, and a walk-through closet for seamless functionality. Additional highlights include 2 storage lockers, 1 being a full private and generously sized unit, and two parking spots conveniently side by side. Every detail has been considered to combine comfort, style, and practicality. Residents enjoy access to MOVALA’s resort-style amenities, including an oversized swimming pool, hot tubs, communal BBQs, cabanas, fitness & yoga center, guest suites, co-working spaces, and an elegant party room with full kitchen and dining area. Located steps from Gyro Beach, boutique shopping, fine dining, and all that Pandosy Village has to offer, this home represents the ultimate in luxurious lakeside living. Owners paid GST when they purchased the unit. Owner occupied. (id:58444)
Oakwyn Realty Okanagan-Letnick Estates
8000 Highland Road Unit# 113
Vernon, British Columbia
Seasonal or full-time resort living awaits at Swan Lake RV Resort! This tidy, fully serviced lot is perfectly sized for your RV or park model, featuring 50A power, water, and septic hookups. A charming shed, shade tree, paved parking, small grassy patch, and brick-accented path add character, while a brand-new fence on one side and mature cedar hedges on the other two sides ensure privacy and a sense of enclosure. Enjoy all the resort amenities: heated pool and hot tub, clubhouse, workshop, fitness room, sports courts, laundry, picnic areas, and lake access for paddleboarding or kayaking. It’s a great spot to join the welcoming Swan Lake community. And when you're not there, let it generate income for you in the rental pool. (id:58444)
Royal LePage Downtown Realty
5705 Heritage Drive Unit# Sl 11
Vernon, British Columbia
Discover an exclusive collection of 28 luxury half-duplex townhomes, privately nestled on a tranquil cul-de-sac. Each thoughtfully designed residence combines sophisticated style with everyday convenience, featuring spacious bedrooms, a five-piece primary ensuite, and an open-concept living area that seamlessly extends to large decks or patios. Every home showcases premium finishes, including veined quartz countertops in both the kitchen and bathrooms, durable fibre-cement exterior siding, and sleek stainless steel kitchen appliances. Enjoy the comfort of freestanding soaker tubs, the ambiance of wall-mounted electric fireplaces, and the practicality of a spacious double garage. For added convenience, each home is roughed-in for a residential elevator. (id:58444)
Coldwell Banker Executives Realty
5705 Heritage Drive Unit# Sl 10
Vernon, British Columbia
Discover an exclusive collection of 28 luxury half-duplex townhomes, privately nestled on a tranquil cul-de-sac. Each thoughtfully designed residence combines sophisticated style with everyday convenience, featuring spacious bedrooms, a five-piece primary ensuite, and an open-concept living area that seamlessly extends to large decks or patios. Every home showcases premium finishes, including veined quartz countertops in both the kitchen and bathrooms, durable fibre-cement exterior siding, and sleek stainless steel kitchen appliances. Enjoy the comfort of freestanding soaker tubs, the ambiance of wall-mounted electric fireplaces, and the practicality of a spacious double garage. For added convenience, each home is roughed-in for a residential elevator. (id:58444)
Coldwell Banker Executives Realty
5705 Heritage Drive Unit# Sl 12
Vernon, British Columbia
Discover an exclusive collection of 28 luxury half-duplex townhomes, privately nestled on a tranquil cul-de-sac. Each thoughtfully designed residence combines sophisticated style with everyday convenience, featuring spacious bedrooms, a five-piece primary ensuite, and an open-concept living area that seamlessly extends to large decks or patios. Every home showcases premium finishes, including veined quartz countertops in both the kitchen and bathrooms, durable fibre-cement exterior siding, and sleek stainless steel kitchen appliances. Enjoy the comfort of freestanding soaker tubs, the ambiance of wall-mounted electric fireplaces, and the practicality of a spacious double garage. For added convenience, each home is roughed-in for a residential elevator. (id:58444)
Coldwell Banker Executives Realty
1075 Bernard Avenue Unit# 110
Kelowna, British Columbia
Welcome to urban living at its finest! This beautifully appointed 1 bed, 1 bath condo is perfectly situated on the cusp of the vibrant core of Downtown Kelowna, just steps from Okanagan Lake, cafes, restaurants, shopping, and the city’s best entertainment. Whether you're a first time buyer or a savvy investor, this bright and functional unit offers it all. The open concept floor plan features a modern kitchen with stainless steel appliances, beautiful countertops, and sleek cabinetry. The living area flows effortlessly to a private balcony perfect for your morning coffee or evening wind down. The spacious bedroom includes ample closet space, and the full bathroom is finished with contemporary fixtures. Additional features include in suite laundry, secure underground parking, and Cat & Rental friendly building policies. Enjoy the lifestyle of downtown Kelowna, walk or bike everywhere, explore nearby beaches, parks, breweries, and the bustling waterfront boardwalk. (id:58444)
Century 21 Assurance Realty Ltd
1853 Parkview Crescent Unit# 28
Kelowna, British Columbia
Immaculate end-unit townhome in the heart of central Kelowna, offering exceptional layout and walkable convenience to shops, restaurants, parks, and everyday amenities. This well-cared-for home features 1,128 sq. ft. on the main level plus 560 sq. ft. upstairs, with an attached double garage for added comfort and storage. The main floor is thoughtfully designed with a primary bedroom complete with a full en-suite and pass-through closet, ideal for one-level living. The oak kitchen offers granite countertops with an undermount sink,stainless appliances, an island with eating counter and all flows nicely into the living and dining areas. A den on the main floor provides flexible space for a home office or hobby room, along with conveniently located laundry. The mechanical room is easily accessed off the garage. Upstairs, you’ll find two additional bedrooms and two full bathrooms, including a three-piece en-suite for the adjacent bedroom—perfect for guests or family. Pride of ownership is evident throughout this bright end unit, making it an excellent opportunity for those seeking a low-maintenance lifestyle in a central, amenity-rich location. (id:58444)
Royal LePage Kelowna
5705 Heritage Drive Unit# Sl 9
Vernon, British Columbia
Discover an exclusive collection of 28 luxury half-duplex townhomes, privately nestled on a tranquil cul-de-sac. Each thoughtfully designed residence combines sophisticated style with everyday convenience, featuring spacious bedrooms, a five-piece primary ensuite, and an open-concept living area that seamlessly extends to large decks or patios. Every home showcases premium finishes, including veined quartz countertops in both the kitchen and bathrooms, durable fibre-cement exterior siding, and sleek stainless steel kitchen appliances. Enjoy the comfort of freestanding soaker tubs, the ambiance of wall-mounted electric fireplaces, and the practicality of a spacious double garage. For added convenience, each home is roughed-in for a residential elevator. (id:58444)
Coldwell Banker Executives Realty
5705 Heritage Drive Unit# Sl 8
Vernon, British Columbia
Discover an exclusive collection of 28 luxury half-duplex townhomes, privately nestled on a tranquil cul-de-sac. Each thoughtfully designed residence combines sophisticated style with everyday convenience, featuring spacious bedrooms, a five-piece primary ensuite, and an open-concept living area that seamlessly extends to large decks or patios. Every home showcases premium finishes, including veined quartz countertops in both the kitchen and bathrooms, durable fibre-cement exterior siding, and sleek stainless steel kitchen appliances. Enjoy the comfort of freestanding soaker tubs, the ambiance of wall-mounted electric fireplaces, and the practicality of a spacious double garage. For added convenience, each home is roughed-in for a residential elevator. (id:58444)
Coldwell Banker Executives Realty
5705 Heritage Drive Unit# Sl6
Vernon, British Columbia
Discover an exclusive collection of 28 luxury half-duplex townhomes, privately nestled on a tranquil cul-de-sac. Each thoughtfully designed residence combines sophisticated style with everyday convenience, featuring spacious bedrooms, a five-piece primary ensuite, and an open-concept living area that seamlessly extends to large decks or patios. Every home showcases premium finishes, including veined quartz countertops in both the kitchen and bathrooms, durable fibre-cement exterior siding, and sleek stainless steel kitchen appliances. Enjoy the comfort of freestanding soaker tubs, the ambiance of wall-mounted electric fireplaces, and the practicality of a spacious double garage. For added convenience, each home is roughed-in for a residential elevator. (id:58444)
Coldwell Banker Executives Realty
5705 Heritage Drive Unit# Sl 5
Vernon, British Columbia
Discover an exclusive collection of 28 luxury half-duplex townhomes, privately nestled on a tranquil cul-de-sac. Each thoughtfully designed residence combines sophisticated style with everyday convenience, featuring spacious bedrooms, a five-piece primary ensuite, and an open-concept living area that seamlessly extends to large decks or patios. Every home showcases premium finishes, including veined quartz countertops in both the kitchen and bathrooms, durable fibre-cement exterior siding, and sleek stainless steel kitchen appliances. Enjoy the comfort of freestanding soaker tubs, the ambiance of wall-mounted electric fireplaces, and the practicality of a spacious double garage. For added convenience, each home is roughed-in for a residential elevator. (id:58444)
Coldwell Banker Executives Realty
5705 Heritage Drive Unit# Sl7
Vernon, British Columbia
Discover an exclusive collection of 28 luxury half-duplex townhomes, privately nestled on a tranquil cul-de-sac. Each thoughtfully designed residence combines sophisticated style with everyday convenience, featuring spacious bedrooms, a five-piece primary ensuite, and an open-concept living area that seamlessly extends to large decks or patios. Every home showcases premium finishes, including veined quartz countertops in both the kitchen and bathrooms, durable fibre-cement exterior siding, and sleek stainless steel kitchen appliances. Enjoy the comfort of freestanding soaker tubs, the ambiance of wall-mounted electric fireplaces, and the practicality of a spacious double garage. For added convenience, each home is roughed-in for a residential elevator. (id:58444)
Coldwell Banker Executives Realty
428 Milton Road
Kelowna, British Columbia
Welcome to 428 Milton Rd, a beautifully renovated 5-bed, 3-bath home offering exceptional space, privacy, and versatility in one of Rutland’s most convenient locations. Set on an impressive 0.2-acre lot surrounded by mature cedars, this property provides a peaceful, private setting with room for gardens, play areas, and abundant parking. Inside, the main home features bright, modern updates and a functional layout with 4 bedrooms, including a flexible room perfect for a kids’ zone, home office, or media room. Thoughtful renovations throughout create a warm, inviting atmosphere—making this a fantastic family home with room to grow. A major bonus is the 1-bedroom in-law suite with a separate entrance, ideal for extended family or a mortgage helper. The property also includes a 2-car attached garage and generous outdoor space for year-round Okanagan living. Conveniently located just 40 minutes to Big White and close to schools, shopping, transit, and all Rutland amenities, this move-in-ready home delivers comfort, privacy, and excellent value in a prime area. (id:58444)
Real Broker B.c. Ltd
665 Cook Road Unit# 208
Kelowna, British Columbia
Soaring ceilings, bright open-concept bungalow living and a prime Lower Mission location set the tone for this standout Somerville Corner rancher. This spacious 2 bedroom, 2.5 bath home delivers the kind of easy, single-level lifestyle buyers hunt for but rarely find. The generous primary suite features a true six piece ensuite with jetted tub, while the second full bath sits conveniently beside the guest bedroom, which includes custom wall storage. The kitchen is thoughtfully equipped with a center island, gas rangetop, built-in oven, microwave and wine fridge, and skylights in select areas usher natural light throughout the home. Step outside to a fully fenced backyard offering excellent privacy and a patio ready for relaxing or entertaining. The hot tub is included, although it will need some attention. The oversized triple garage is a major highlight with extensive built-in cabinetry, epoxy flooring and secure space for three vehicles indoors plus room for two more in the driveway. Ideal for storage, hobbies or a workshop setup. Somerville Corner is a quiet, highly sought after Lower Mission enclave within walking distance to Rotary Beach, Mission Creek Greenway, local shops, restaurants and transit. Residents also enjoy access to secure RV parking. A fantastic opportunity to own a well designed rancher in one of Kelowna’s most convenient and livable neighborhoods. (id:58444)
Royal LePage Kelowna
4495 Nottingham Road Lot# 2
Kelowna, British Columbia
Awarded “Best Urban Forest” in Kelowna for 2025, this proposed 0.37-acre lot offers a rare opportunity to build in the heart of the Lower Mission. Set on a quiet cul-de-sac and surrounded by mature trees, this future homesite blends natural beauty with urban convenience. RU1 zoning allows for up to 4 dwelling units (with City approval), and the site may support a walkout design. Sawmill Creek borders the south boundary, adding privacy and charm. Just a short walk to Sarsons Beach, DeHart Park, H2O Centre, top-rated schools, and local shops. Subdivision is in progress and the lot is being sold subject to final registration. PLR and DCCs are based on a single-family home. Higher density may trigger additional fees and servicing costs. An engineer is available to assist with finalizing the process. This is a unique chance to build in one of Kelowna’s most established and desirable neighborhoods. (id:58444)
Royal LePage Kelowna
1365 Nishi Court
Kelowna, British Columbia
Situated in the sought-after Black Mountain community, this beautifully crafted four bedroom, four bathroom rancher walkout captures sweeping valley and mountain views while offering the convenience of a legal suite. The main level is bright and inviting with an open concept design that blends a kitchen with granite countertops and SS appliances, a spacious dining area, and a comfortable living room ideal for gatherings. The primary suite is a private retreat with a walk-in closet and spa inspired ensuite. Also, on the main is a second bedroom, a large covered patio, full bath, laundry, and a heated garage. The walkout lower level features nearly nine foot ceilings, and a well designed legal suite, complete with its own entrance, laundry, private covered patio and mountain views. Additional highlights include updated flooring, ceiling speakers, Ethernet connectivity, abundant storage throughout, and a professionally zero scaped yard designed for low maintenance living. Just minutes from Black Mountain Golf Club, parks, trails, shopping, and Kelowna International Airport, this home offers the perfect balance of comfort, convenience, and natural beauty. (id:58444)
Royal LePage Kelowna
1055 Lawrence Avenue Unit# 210
Kelowna, British Columbia
Big Bright and Beautiful! This immaculate 55+ building is a short 15 minute walk to the water and is located around the corner from all your shopping needs. Private & ultra quiet - this move in ready back corner suite offers views of mature trees from every window. As big as a house – this 1492 sq. ft. condo boasts 2 good sized bedrooms & 2 full bathrooms (including a 4-piece ensuite) plus a den & sunroom wrapped in natural light! Full sized laundry. Super-sized kitchen/dining/living room is perfect for entertaining. The storage inside this suite is unreal - Plus you have a large secure storage unit on the same floor - steps down the hall. Super convenient. Freshly painted throughout. Brand new Luxury Vinyl Plank flooring with some updated lighting and covered secure parkade. Extremely well managed and fiscally responsible condo board is focused on keeping the fees in check. Shared amenities include: A workshop, small gym, and a games room. Affordable and ready for your touch! This is a perfect blend of space, comfort and central convenience. Come BUY! (id:58444)
Unison Jane Hoffman Realty
699 Saratoga Place
Kelowna, British Columbia
Welcome to 699 Saratoga Place, a well-kept home in the heart of Kelowna’s Lower Mission. This freehold, single-family property sits on a quiet cul-de-sac and offers a comfortable layout with three bedrooms, three bathrooms, and 1,831 square feet of finished living space. The main level features an easy flow through the living, dining, and kitchen areas, with plenty of natural light and room for everyday living or hosting. The second level adds flexibility with bedrooms and living space suited for a range of needs. The fully fenced, 0.14 acre lot (31 feet by 112 feet) with a lovely backyard provides room to relax outdoors, garden or create your own unique setup. With its central location in the Lower Mission, you’re close to schools, parks, shopping, and the lake—an ideal fit for anyone looking for convenience and a well-established neighbourhood. A solid opportunity in one of Kelowna’s most desirable areas. If you’re looking for a home with comfort, space, and a great location, this one is worth a look. This location can't be beat. Walk to all your favourite amenities: Beach, elementary schools, H20 Center, MNP Place, Soccer/ball fields, dog park, Mission Creek Trial system, new boutique coffee shop 450m. (id:58444)
Sotheby's International Realty Canada
2200 40 Street Unit# 1
Vernon, British Columbia
This beautifully updated first-floor, two-bedroom, one-bathroom residence shows very well and showcases many thoughtful upgrades throughout. Good natural light comes from its southwest-facing exposure, the unit offers a bright and inviting living environment. A highly sought-after in-suite laundry was professionally added in 2025, enhancing both convenience and functionality. Since 2022, the sellers have completed extensive renovations, including the replacement of all windows and the sliding patio door, a fully updated kitchen and bathroom, new flooring throughout, upgraded baseboard heaters, and modern kitchen appliances—resulting in a move-in-ready home with contemporary appeal. A large storage area is conveniently incorporated into the laundry room, providing excellent additional space. Your dedicated parking stall is located just steps from the unit, offering easy access. Situated in Mission Hill, this home is close to schools, parks, and a full range of amenities, making it a great opportunity in a desirable neighbourhood, with bus service close by. Call to book your private showing today! (id:58444)
3 Percent Realty Inc.
1947 Underhill Street Unit# 604
Kelowna, British Columbia
Welcome to 1947 Underhill Street, an immaculate and thoughtfully designed one bedroom and den condominium in the heart of Kelowna. Ideally situated near Orchard Park Mall, transit, shops, and dining, this bright and spacious home offers both comfort and convenience. The open-concept layout features a modern kitchen with quality appliances, a generous living area with large windows for natural light, and direct access to a private balcony perfect for relaxing or entertaining. The primary bedroom is complemented by a full bathroom, while the versatile den, located adjacent to a bathroom, provides an excellent option for a home office, guest space, or flex room. Additional highlights include air conditioning, secure underground parking, and access to building amenities. With its move-in ready condition and highly desirable location, this condo offers excellent value for buyers seeking urban living in Kelowna. Whether you are a first-time buyer, investor, or downsizer, 1947 Underhill Street delivers on lifestyle, location, and livability. (id:58444)
Sotheby's International Realty Canada
1291 Bernard Avenue Unit# 6
Kelowna, British Columbia
Step into the season with this charming 2-bedroom townhome centrally located and recently painted! Tucked within a quiet, well-maintained strata surrounded by mature trees and green space, this home offers the ideal balance of peace, comfort, and convenience. Pet-and rental-friendly, with excellent walkability and transit access, it truly meets the needs of modern living. A rare bonus for pet owners: the strata allows two dogs of any size or breed, making this a genuinely pet-welcoming community. Enjoy the privacy of a ground-level entrance up a single flight of stairs to your bright upper-level sanctuary, no neighbours above you and a clear view of your two dedicated parking stalls right from your window. Inside, the functional layout is complemented by south-facing windows that keep the home bright. The unit has been freshly painted in a bright, neutral palette, creating a clean, welcoming backdrop for any style. Whether you envision adding your own washer and dryer, personalizing the finishes, or continuing to enhance the space, this home is full of potential. With solid concrete block walls—providing excellent soundproofing—plus a thoughtful layout and warm community feel, it offers incredible value. An ideal opportunity for first-time home buyers or those seeking a reliable rental investment, this townhome delivers flexibility, comfort, and charm—just in time for the cozy season ahead. (id:58444)
RE/MAX Kelowna
4402 16 Avenue Lot# 7
Vernon, British Columbia
Welcome to 4402 16th Avenue, a great family home. This house features two bedrooms ( it was a three bedroom) and two bathrooms, and is conveniently located near schools, shopping, recreation, and most amenities. The generous basement area currently has an oversized family room, which could easily be converted back to include an additional bedroom. Upstairs, you'll find a spacious living and dining room area that opens to a charming country kitchen. The property also includes an alarm system that extends to the shop located in the backyard. The fenced backyard offers a storage shed, garden space, a covered deck, and timed yard lights for added convenience. The 15' x 31' shop is well-equipped with 220 amp plus 222 amp for a welder, a wood stove and offers workbenches with drawers, and a roof rail. The shop is insulated. Both the house and the shop have newer metal roofs with snow reflectors. (id:58444)
Royal LePage Downtown Realty
1424 Lombardy Square
Kelowna, British Columbia
MID CENTURY MODERN. Spacious 5-bedroom family home on a generous 0.18-acre lot, located just minutes from the highly desirable downtown Kelowna. Whether you’re seeking a home with room for a growing family or a renovation project with remarkable upside potential, this property delivers endless possibilities. Upon entering this bi-level style home, you step into a spectacular family room is anchored by a wood-burning fireplace, offering a cozy focal point during the cooler months. The upper floor is designed with functionality as it features two bedrooms positioned to accommodate families or guests. The master bedroom includes its own ensuite, providing privacy & convenience, while the second full bathroom serves both the additional bedroom & common living areas. Whether you envision stylish modern upgrades or prefer to keep the home’s original charm, this level offers a fantastic layout upon which to build your dream design. The kitchen & dining areas are full of potential, ready for a creative vision to transform them into the heart of the home. With the generous footprint available, your vision can come to life in this large property. Downstairs, the lower level extends the home’s impressive flexibility with 3 additional bedrooms & 1 full bathroom. This layout is ideal for large families, multi-generational living, or creating separate spaces for guests/hobbies/home office. The 0.18-acre lot provides abundant outdoor space. Set in a peaceful, family-friendly neighborhood, the yard offers a secure/welcoming environment for children/pets. With solid bones, exceptional lot size, & unbeatable location, it is truly a rare opportunity in today’s market. This was the well-loved home of Bert Tisher and family. Bert was a locally known building designer who created designs for iconic buildings in Kelowna during the 1970-1990s. These include Evangel Tabernacle, Grace Baptist, Springfield Funeral, and Trinity Baptist. He also designed many private residences in the Okanagan. (id:58444)
Canada Flex Realty Group Ltd.
125 Applecrest Court
Kelowna, British Columbia
Your Private North Glenmore Oasis Awaits! Discover the perfect blend of comfort, convenience, and breathtaking natural beauty. This exceptional 4-bed, 3-bath family home spans 2,024 sq ft and sits on a generous 0.21-acre lot, offering a serene, park-like escape without sacrificing accessibility. Step out onto your private backyard deck and be instantly captivated by unparalleled valley and mountain sunrise views. Backing onto protected green space, your tranquil retreat guarantees ultimate privacy. You can move in with peace of mind, knowing the big-ticket items are recently updated: Hot Water Tank (2021), A/C (2023), and Furnace (2018). The main living area features durable laminate flooring, a cozy gas fireplace, and a light-filled atmosphere. The upper level hosts three bedrooms, including a spacious Primary Suite with its own private ensuite. The versatile lower level offers a fourth bedroom, perfect for a guest room or games area. Location is everything: Parents will love the walkable proximity to Glenmore Elementary and Dr. Knox Middle School. Commuters and travellers will appreciate being minutes from the airport, downtown and several top-tier golf courses. A large garage offers fantastic space for vehicles, hobbies, or storage. An opportunity to own a sought-after property in a prime neighbourhood, offering views, privacy, and convenience that truly define the Okanagan lifestyle. (id:58444)
Engel & Volkers Okanagan
1775 Chapman Place Unit# 221
Kelowna, British Columbia
Welcome to this stunning 2-bedroom, 2-bath corner unit perfectly situated beside Rowcliffe Park in the heart of Kelowna. Designed with comfort and style in mind, this home offers a bright, open layout with oversized windows that flood the space with natural light. The living room seamlessly connects to the spacious kitchen, featuring sleek two-toned cabinetry, quartz countertops, a generous breakfast bar, and stainless steel appliances. Step outside to enjoy your own expansive outdoor living area, ideal for entertaining or simply taking in the beautiful mountain views. Inside, the primary bedroom provides plenty of closet space and a luxurious five-piece ensuite, while the second bedroom enjoys private access to a well-appointed bathroom with a walk-in shower, making it perfect for guests or family. Set within a vibrant 5-acre community, residents enjoy access to a dog park, walking track, and community gardens, all while being just a short walk or bike ride from beaches, shops, restaurants, and everything downtown Kelowna has to offer. One parking spaces are included, and pets are welcome, with no height restrictions for dogs. This home is the perfect blend of modern design, convenient location, and outdoor lifestyle. (id:58444)
Oakwyn Realty Okanagan
737 Kuipers Crescent
Kelowna, British Columbia
Look no further than this exceptional family home with a spacious in-law suite, located in the quiet and safe Upper Mission—one of Kelowna’s most desirable neighbourhoods and school catchments. The community now features the new Mission Village, offering convenient access to everyday amenities such as Shoppers Drug Mart, Save-On-Foods, Starbucks, and more—all just minutes from home. This 5-bedroom + den residence is ideal for a growing or multigenerational family, or for those seeking potential rental income. Enjoy beautiful lake, city, and mountain views from the upper level. The kitchen is appointed with granite countertops and flows seamlessly into the main living and dining areas. On the entry level, you’ll find a large office and a well-designed 2-bedroom in-law suite complete with its own entrance, separate laundry, and ample parking. The upper level features three generously sized bedrooms, two bathrooms, and the main living spaces. Pride of ownership is evident throughout, with quality finishings including hardwood floors and granite surfaces. The large, private, flat, and fully fenced backyard offers abundant space—perfect for kids, pets, or the addition of a future pool. Call now for a private showing! 250-575-4138 (id:58444)
Coldwell Banker Horizon Realty
1488 Bertram Street Unit# 905
Kelowna, British Columbia
Welcome to Bertram — this bright 2-bedroom, 2-bathroom condo on the 9th floor is located walking distance to Lake Okanagan. Built in 2024, this bright southeast-facing corner unit showcases lake, city, and valley views through large windows that flood the home with natural light. This thoughtfully designed 805 sq. ft. residence features a split-bedroom layout for privacy, air conditioning, and an open-concept living space ideal for modern living. The sleek contemporary kitchen is equipped with quartz countertops, stainless steel appliances, and clean modern finishes. Step out to your private covered deck and enjoy your morning coffee with a view. Residents enjoy impressive resort-style amenities, including a rooftop heated pool and spacious hot tub with 360-degree views, outdoor BBQ and lounge areas, bocce ball court, community gardens, a fully equipped fitness centre, dog run and dog wash, secure bike room, and multiple indoor lounges and workspaces. Included are one secure parking stall and a dedicated storage locker and a secured bike locker. Experience true lock-and-leave convenience, just steps to Okanagan Lake, waterfront walking paths, groceries, shopping, Pilates studios, and some of Kelowna’s best restaurants. (id:58444)
Exp Realty (Kelowna)
680 Old Meadows Road Unit# 56
Kelowna, British Columbia
Welcome to the Brighton community! This beautifully maintained two-bedroom rancher with den is perfectly suited to families or those looking for a quality one level living home that offers comfort, convenience, and an unbeatable location. Situated just steps from the Greenway, H2O, the Public Library, and nearby parks, it also sits within proximity to excellent schools and has a wide range of recreation options. Inside, the open floor plan features a bright, spacious kitchen with modern white cabinets, a gas range, and a generous island that flows naturally into the dining area and sunlit living room. A cozy gas fireplace anchors the space, while a large sliding door opens to the fully fenced backyard backing onto peaceful Thompson Creek. With a gas BBQ line, room for entertaining, and a lawn for kids and pets, it’s an ideal living space. The den off the kitchen/dining room works perfectly as a home office or optional third bedroom. The primary suite offers large windows, a walk-through closet, and a luxurious 5-piece ensuite. A split floor plan places the second bedroom and bath at the front of the home—great for older children or guests. A double garage, two-car driveway, and a pet-friendly complex complete this family-friendly package. (id:58444)
Royal LePage Kelowna

