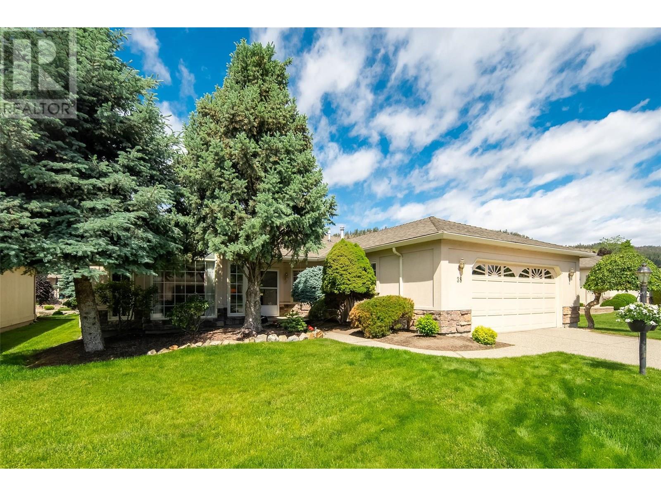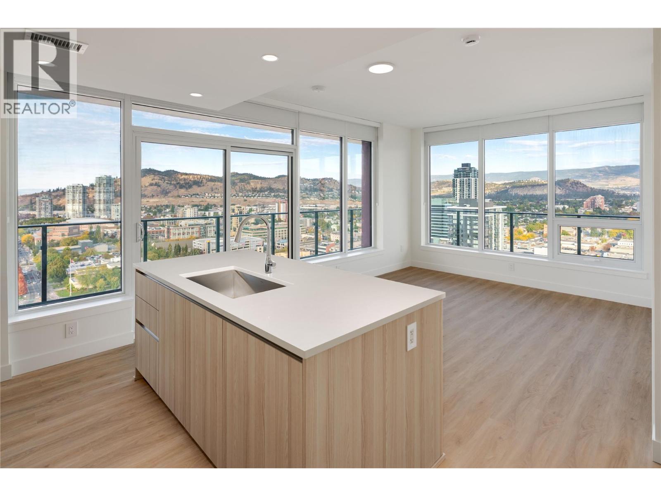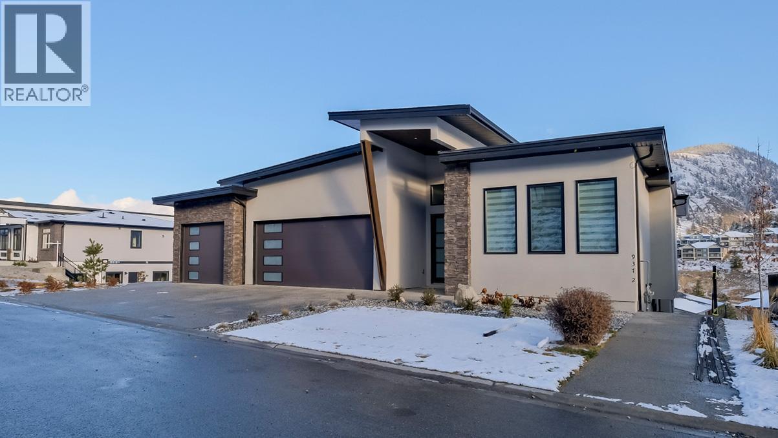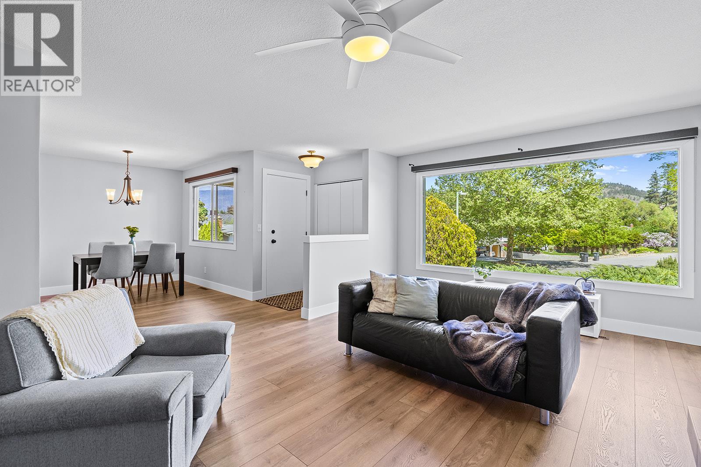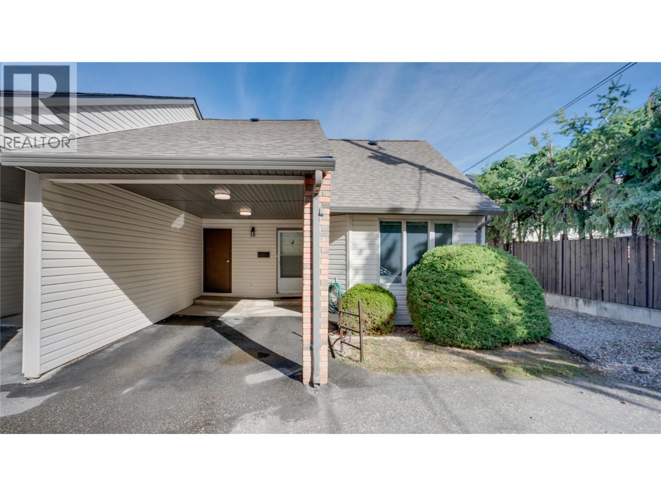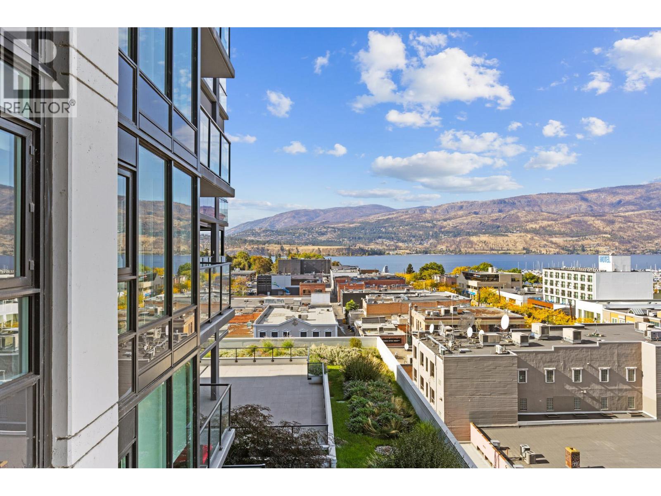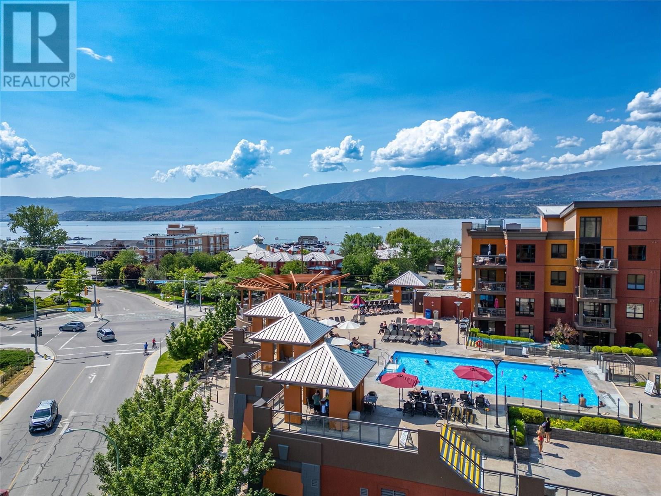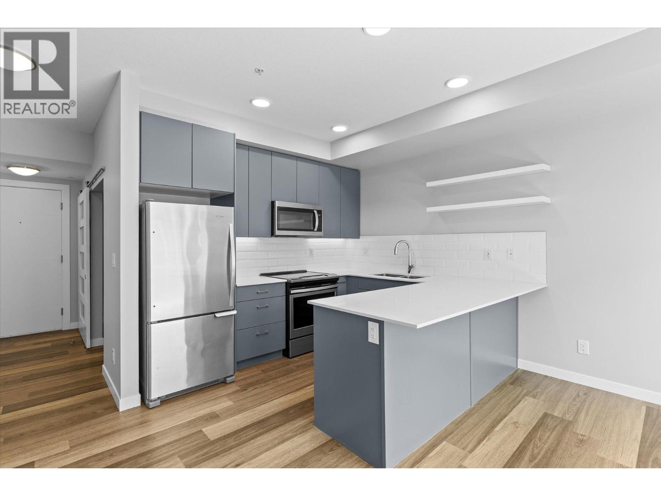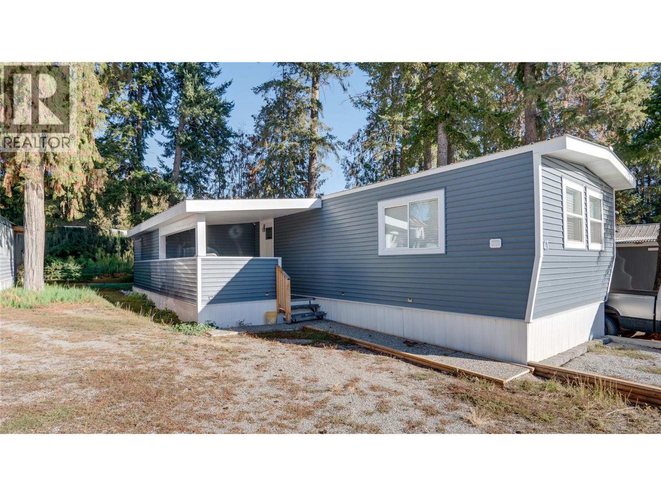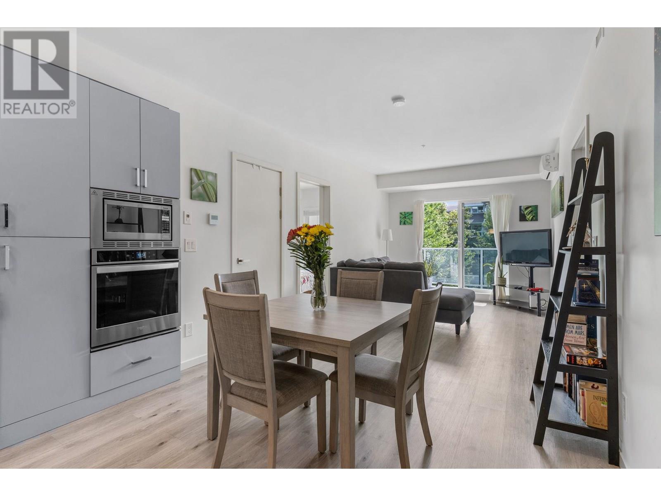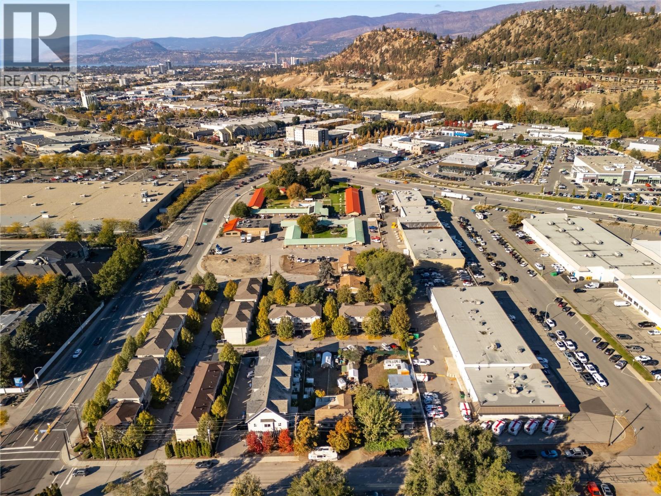595 Yates Road Unit# 38
Kelowna, British Columbia
Experience the convenience of one-level living in this spacious standalone home in Sandpointe, ideally situated to capture afternoon sun and the soothing sounds of the backyard waterway with small rapids. Meticulously maintained, this rare home offers an excellent and versatile floor plan featuring a generous sized primary bedroom, an additional bedroom, a dedicated home office, a separate den, a formal dining room, and a formal living room—providing exceptional space for entertaining and having separate spaces to relax. The kitchen features a center island and a breakfast nook with bay windows overlooking the water. A sliding glass door from the kitchen leads to a private patio with peaceful views, perfect for grilling & dining, with an awning for shade. For added ambiance, the den has a gas fireplace. The primary bedroom offers ample space for a king-sized bed, full furniture set, a seating area, with an adjoining 4-piece bathroom. The patio provides views of the well-manicured lawns. A new furnace was installed in 2023, ensuring comfort and efficiency. This home includes a two-car garage and is located in one of Kelowna’s premier 55+ gated communities, Sandpointe. Residents enjoy an exceptional clubhouse with a games room, library, fitness center, and indoor and outdoor pools. Conveniently located in Glenmore, it's within walking distance to medical facilities, groceries, and Brandt’s Creek Greenway. Enjoy the best of Sandpointe living in this beautifully appointed home. (id:58444)
Unison Jane Hoffman Realty
1626 Water Street Unit# 2202
Kelowna, British Columbia
Exceptional views & resort-style amenities in the heart of downtown Kelowna. This stunning 2-bedroom, 2-bath residence captures sweeping lake, city & mountain views through floor-to-ceiling windows that flood the home with natural light. The modern kitchen features integrated appliances, a gas cooktop, & a spacious island perfect for entertaining—flowing seamlessly into the open-concept living area & onto the expansive covered patio overlooking the marina. Designed for effortless comfort & style, the primary suite includes a walk-in closet & spa-inspired ensuite, while the second bedroom offers flexibility for guests or a home office. Every detail reflects quality & thoughtful design throughout this brand-new building. Residents enjoy 4,200 sq. ft. of world-class amenities, including an outdoor pool, two hot tubs, full fitness centre, yoga/spin studio, sauna, private theatre, co-working lounge, golf simulator, putting green, party lounge, art room & more—plus on-site concierge & 24-hour security. Situated in the heart of downtown Kelowna, you’re steps to the waterfront, beaches, shopping, restaurants & entertainment. This is not just a home—it’s a lifestyle defined by connection, convenience & the best of urban Okanagan living. (id:58444)
RE/MAX Kelowna - Stone Sisters
937 Royal Troon Lane
Kelowna, British Columbia
GST PAID! Ultimate Luxury Living in a Breathtaking 8-Bed, 5-Bath Estate Step into unparalleled luxury with this spectacular 8-bedroom, 5-bath estate situated on a pool-sized lot with stunning panoramic views. Designed for both elegance and functionality, this home is flooded with natural light through skylights and expansive windows, creating a warm and inviting atmosphere throughout. The gourmet kitchen is a chef’s dream, featuring a 60-inch fridge, custom two-toned cabinetry, Van Gogh veined granite countertops with a waterfall edge, and a butler’s kitchen for effortless entertaining. Entertain friends and family in the theatre room and bar, complete with high-end surround sound, or enjoy the outdoors on the massive 18x18 deck with space for a future pool, hot tub hookup, and natural gas BBQ. Practical luxury abounds with a triple-car heated garage and roughed-in EV charger, modern fireplaces, feature walls, custom lighting, high-end flooring, granite bathrooms, and custom built-ins throughout. The lower level offers versatile living options, including a spacious 2-bedroom LEGAL suite with a separate entrance and parking, perfect as a mortgage helper with complete privacy. Additionally, a 1-bedroom, 1-bath in-law suite provides even more flexibility. This home truly combines modern sophistication, luxury finishes, and thoughtful design, offering an extraordinary living experience in every corner. Don’t miss the opportunity to own this masterpiece. (id:58444)
Royal LePage Kelowna
1745 Haug Avenue
Kelowna, British Columbia
Welcome to this 4 bedroom home right in the heart of Glenmore! Featuring a legal 1 bedroom suite which is perfect for generating rental income or your loved ones. Updated 3 bedroom/1 bathroom up and 1 bedroom/ 1 bathroom down with a large living room and separate entrance. Situated on a quiet street yet close to schools, parks, bus routes, golf, shopping, recreational facilities and downtown core. Many parks within a short stroll with a variety of activities for all ages such as tennis courts, playground and ball diamond or just enjoying the different wildlife that share Redlich Pond. If you're looking for a family-friendly neighborhood with plenty of activities, Glenmore might be an excellent choice. Lots of room to play in the park-like backyard! Homes on this street do not come up often and this one has never hit the market! (id:58444)
RE/MAX Kelowna
4004 24 Avenue Unit# 4 Lot# 4
Vernon, British Columbia
Accessible, Updated & Peaceful End Unit in Vernon Welcome to #4 – 4004 24 Ave, a beautifully refreshed grade-level entry townhome offering exceptional value, comfort, and accessibility. With just one step up from the front door and your carport literally steps away, this home is ideal for anyone seeking stair-free living — a rare find in this price range. Inside, you'll find brand new upgrades including a fridge, electric range, hot water tank, kitchen sink and faucet, baseboard heaters, and new laminate flooring throughout. The entire home has been freshly painted, with new baseboards and trim for a clean, modern finish. Cozy up by the natural gas fireplace, or unwind on your backyard patio. As an end unit, you'll enjoy added privacy and quiet. Residents appreciate the quiet, well-managed strata, where creekside views and visiting wildlife offer a serene backdrop to daily life. With recent exterior upgrades including a new roof , this end-unit townhome delivers comfort, privacy, and exceptional value — making it a standout choice for downsizers, first-time buyers, or savvy investors. (id:58444)
Coldwell Banker Executives Realty
1588 Ellis Street Unit# 802
Kelowna, British Columbia
Enjoy spectacular Lake, City and Mountain views from nearly every room in this beautiful 8th floor unit at Ella! This 2 bedroom, 2 bath corner unit is a popular split floor plan featuring floor to ceiling windows, 9 ft. ceilings, and high end finishing throughout. The stylish kitchen has waterfall quartz countertops, stainless steel appliances including a gas cooktop, wall oven and plenty of cabinetry. Relax and unwind on the large covered balcony with natural gas BBQ hookup. Strata fee of $606.91 includes 1 secure underground parking spot (#109), guest parking, common amenities include guest suite, bike storage by rental agreement (if available), 6 EV charging stations in the parkade, and separate pet & bike wash stations. The strata allows for 2 dogs or 2 cats, or one of each, with no size restrictions. Ella is located in the heart of downtown Kelowna offering a truly walkable lifestyle to shopping, restaurants, coffee shops and just a short walk to the shores of Okanagan Lake. Non-smoking building. You'll love living here! (id:58444)
RE/MAX Kelowna
654 Cook Road Unit# 629
Kelowna, British Columbia
BEST VALUE for a TOP FLOOR UNIT in PLAYA DEL SOL. $50K UNDER ASSESSED value and TWO parking stalls! Sunshine, cocktails, and the ultimate vacation-vibes-only location...welcome to Playa Del Sol in the heart of Kelowna’s Lower Mission! This fully furnished 2-bedroom, 2-bath top-floor corner unit is exactly what your lifestyle has been waiting for. Soaring ceilings, extra windows, lake views from the best poolside deck in town, and no stompy upstairs neighbors? Yes please! Inside: a bright open layout, two spacious bedrooms on opposite sides for privacy, full-sized kitchen, a legit DEN (not a closet), in-suite laundry, and a private balcony for sunset sips or espresso filled people watching. Outside: heated outdoor pool, hot tub, gym, BBQ areas, and vibes for days. You’re just steps to Gyro Beach, the Eldorado, Cabana, H2O, paddleboard rentals, and more patios than your liver can handle. Bonus: 2 secure underground parking stalls (rare!), and pets allowed (yep-even your 15” tall floofs)...this the perfect vacation spot. Think the strata fees look spicy? Relax -they cover your heating, cooling, water, and more... basically everything but your late-night Netflix habit. Plus, those resort-style amenities? Chef’s kiss. Worth every penny. Whether you're locking and leaving, living the dream, or waiting for the Airbnb rules to chill out...this place is a certified vibe. (id:58444)
Coldwell Banker Executives Realty
722 Valley Road Unit# 210
Kelowna, British Columbia
One of those homes where guests will say, “Oh, this is nice.” From the main entrance showcases massive timbers to the upscale finishings, you will notice the details in construction. Built by West Point Projects, special attention was paid to making this a sought-after place to live. The people in the building all talk about how quiet it is, and how the building manager is on top of everything. They talk about how neighbours help each other by taking turns driving, or delivering packages they notice in the foyer, right to their neighbours door. If you love animals, there are lots of empathetic humans who live at 722 who care for their, “Fur babies”. The location is very convenient as the airport, downtown shopping, and the historic Kelowna Golf and Country Club are a short drive away. Enjoy an upscale feel with modern appliances and the fresh coat of paint make the whole space even more beautiful. The layout makes so much sense with the ensuite bathroom also working as the powder room for guests. The stacking washer and dryer are quietly hidden away behind a door. The BBQ and fire pit on the top floor will be a favourite place to visit with friends. The views from the rooftop are endless. Two elevators, when one would probably do and a storage area big enough for your bike. It even includes, a bike wash and dog wash and a large amenity room with a big screen TV. (id:58444)
RE/MAX Kelowna
6588 97a Highway Unit# 41
Enderby, British Columbia
This fully renovated 3-bedroom, 1-bathroom home is located in the peaceful and pet-friendly Forest Grove Mobile Home Park, perfectly situated between the charming towns of Enderby and Grindrod. Enjoy the tranquility of rural living with the convenience of amenities close by. Unit #41 has been thoughtfully updated to offer modern comfort in a natural setting. A full renovation in 2023 includes a new roof, windows, insulation, furnace, smart thermostat, and spacious deck. Further upgrades were added, including a new hot water heater and new fridge, washer and dryer. The open-concept layout creates a bright, functional space ideal for a variety of lifestyles. The generous yard is ready for your personal touch, and the property features stunning views of the Enderby Cliffs, offering a scenic backdrop year-round. Conveniently located just steps from a gas station and corner store at the park entrance, daily essentials are always within easy reach. You're only 20 minutes to Salmon Arm and 75 minutes to Kelowna, giving you access to shopping, recreation, and services. Whether you're downsizing, buying your first home, or looking for a quiet retreat, Unit #41 offers comfort, style, and value in a close-knit community. Don’t miss this opportunity – schedule your viewing today! (id:58444)
Coldwell Banker Executives Realty
898 Paret Crescent
Kelowna, British Columbia
Nestled on a quiet, no-through road in one of Kelowna’s most family-friendly neighborhoods, this charming two-story home offers an ideal floor plan for growing families. The main floor features comfortable everyday living with durable vinyl plank flooring, a bright and open kitchen, dining, and living area that flows seamlessly to the fenced backyard—complete with a beautiful water feature and koi pond. Upstairs, you’ll find three bedrooms including a spacious primary suite with a fully renovated 5-piece ensuite featuring heated tile floors. The lower level includes a fourth bedroom, large family room, and outside entrance, offering excellent flexibility for guests, teens, or extended family. Additional highlights include side RV parking and a brand-new backyard fence currently being installed on both sides. Located in Kelowna’s sought-after Lower Mission, this home combines a peaceful setting with great schools for all ages, nearby parks, and the new shopping centre at The Ponds—making it the perfect place to call home. (id:58444)
Coldwell Banker Horizon Realty
880 Saucier Avenue Unit# 207
Kelowna, British Columbia
Welcome to 207–880 Saucier Avenue, a beautifully appointed 2-bedroom, 2-bathroom condo in the heart of Kelowna’s vibrant Pandosy Village. This bright and modern unit is located in the highly sought-after Copper Beech building, known for its quiet atmosphere, prime location, and timeless design. Step inside to an open-concept layout featuring 9-foot ceilings, oversized windows, and high-end finishings throughout. The chef’s kitchen includes quartz countertops, stainless steel appliances, and a spacious island with bar seating—perfect for entertaining family and friends. The living room opens to a private, covered patio overlooking lush greenery, creating a serene indoor-outdoor feel year-round. The primary suite offers a walk-through closet and a spa-inspired ensuite with dual vanities and a large glass shower. A generous second bedroom, full guest bath, in-unit laundry, and secure underground parking add convenience and comfort. Building amenities include a fitness room, guest suite, storage locker, secure entry, and pet-friendly policies. Enjoy peace of mind with professional management, a well-maintained strata, and a welcoming community of owners. Located just steps to Kelowna General Hospital, beaches, cafés, shops, and downtown nightlife, this home blends urban energy with quiet retreat. Whether you're a first-time buyer, downsizer, or investor, this is a rare opportunity to own in one of Kelowna’s most walkable and desirable neighbourhoods. (id:58444)
Stilhavn Real Estate Services
Vantage West Realty Inc.
150 Mills Road
Kelowna, British Columbia
Outstanding opportunity on a 0.21-acre MF1-zoned lot with solid development and holding potential! Neighboring property also available for the perfect LAND ASSEMBLY. This level, rectangular lot provides excellent access and design flexibility for a duplex, four-plex, or small multi-family infill. The existing 3-bed, 1.5-bath home has been consistently tenant occupied and has plenty of life left with some TLC—perfect as a rental hold, or a modest residence while you plan your future build. MF1 zoning supports gentle density, making this property ideal for investors, builders, or those looking to secure land in a growing area. Home is connected to Rutland water, city sewer, and natural gas, with ample fenced yard space and off-street parking. Located close to Hwy 33, schools, shopping, parks, and downtown, this property combines lifestyle convenience with long-term upside. Live in, rent out, or redevelop... opportunities like this are rare in today’s market. A smart buy with tremendous potential and room to grow! (id:58444)
Coldwell Banker Horizon Realty

