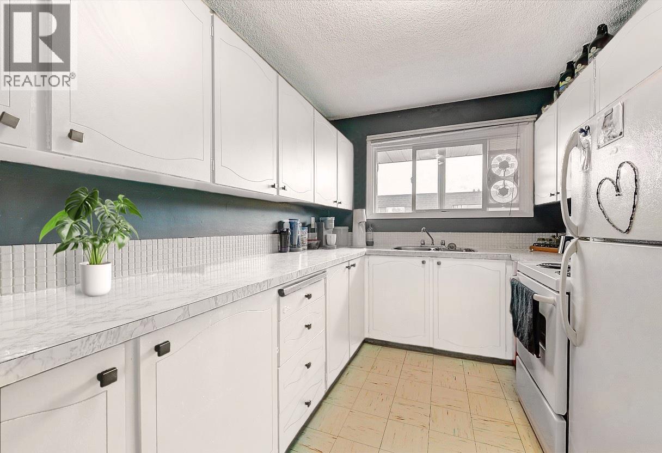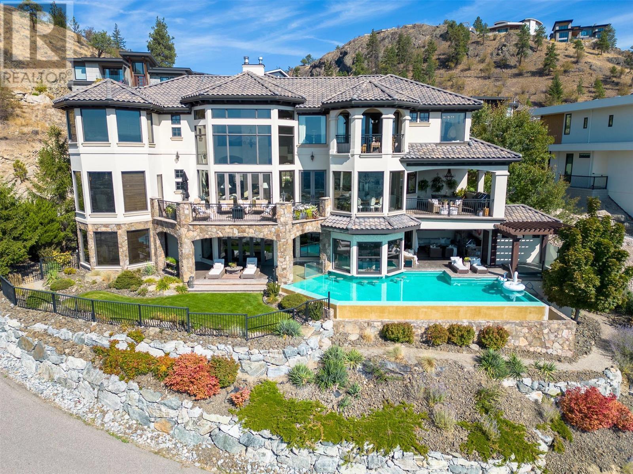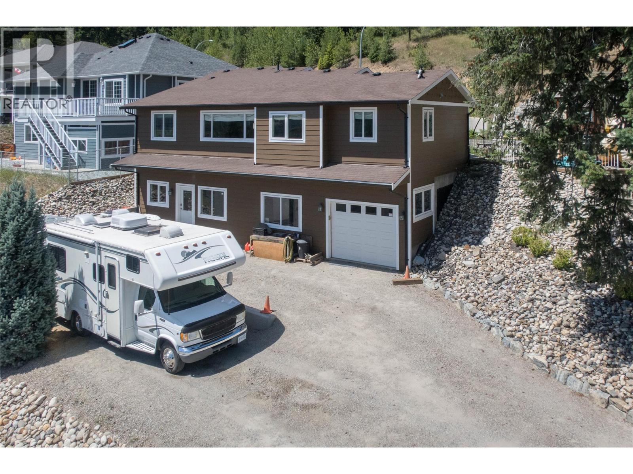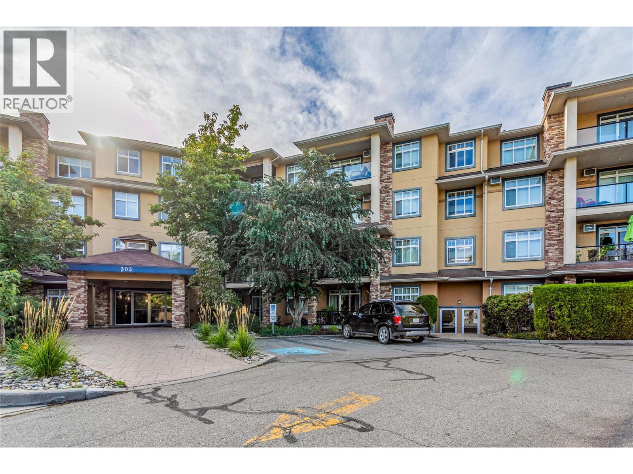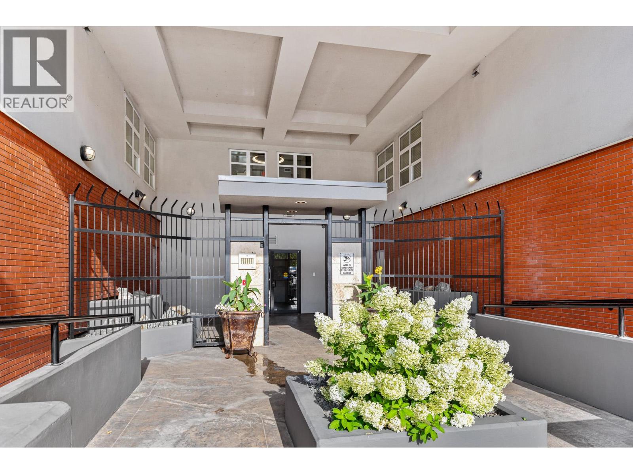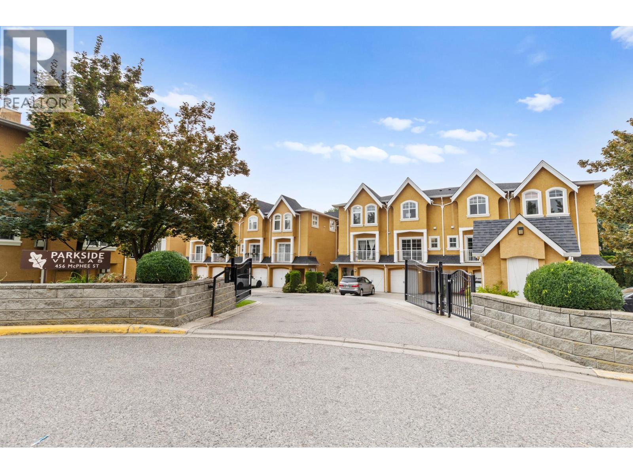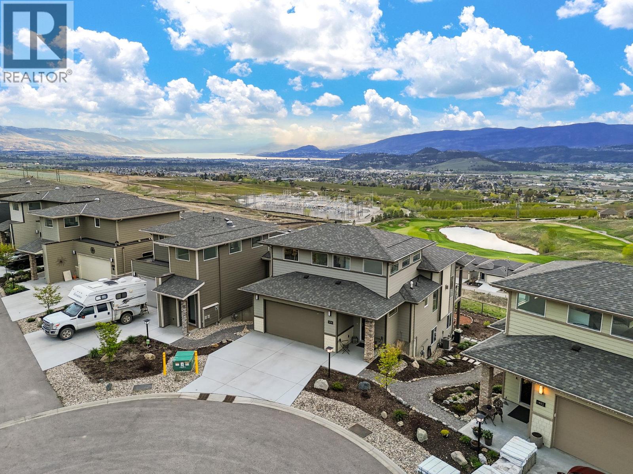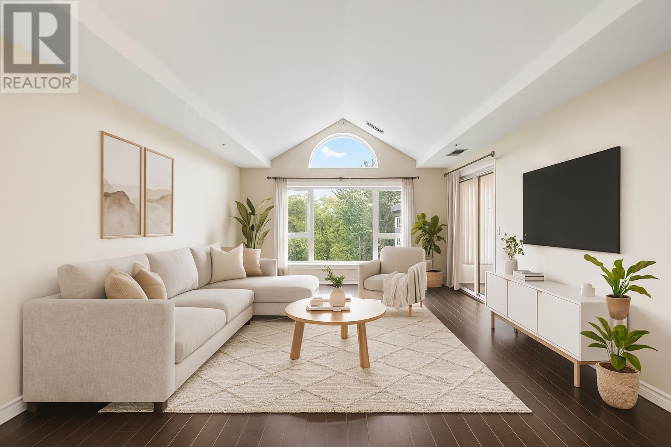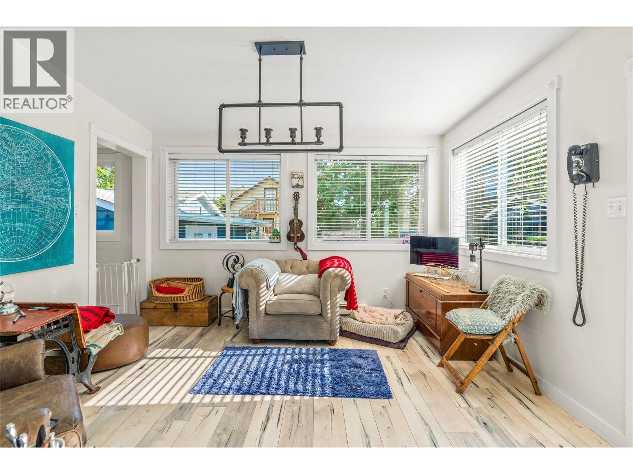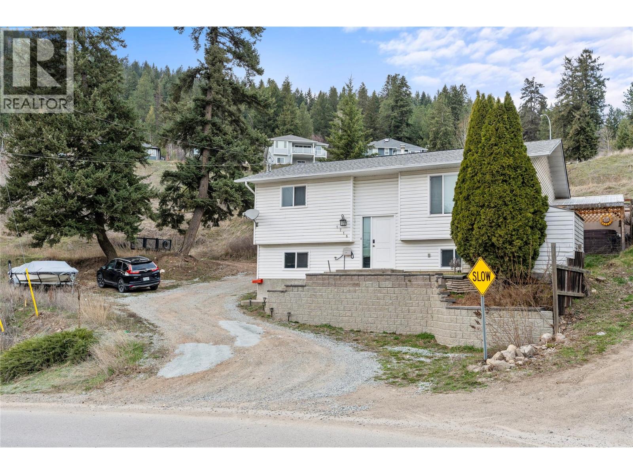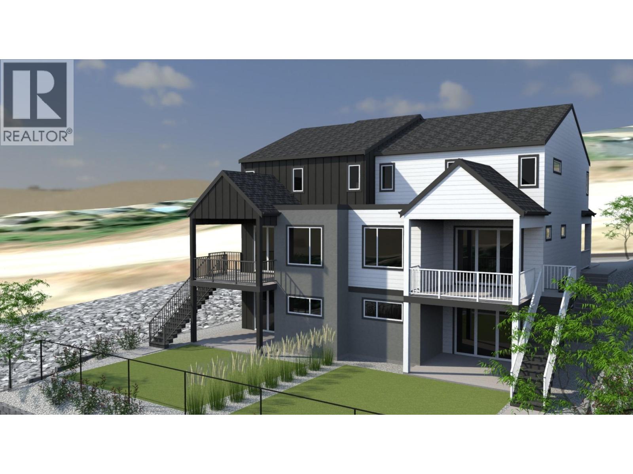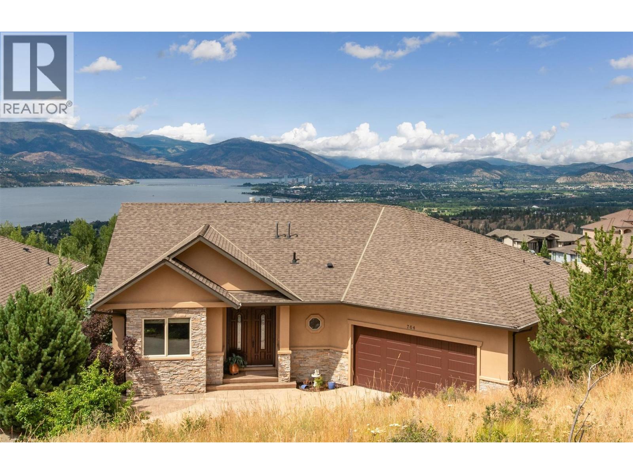1291 Bernard Avenue Unit# 6
Kelowna, British Columbia
Fall into your next chapter with this charming 2-bedroom townhome, ideally nestled in a quiet, well-kept strata surrounded by mature trees and lush green space. Located in a pet- and rental-friendly community, this home offers the perfect blend of peaceful living and everyday convenience. With excellent walkability, two dedicated parking stalls, and easy transit access just steps away, everything you need is within reach. A standout feature of this property is the rare allowance for two dogs of any breed or size—making it a truly pet-welcoming home. Enjoy the privacy of your own ground-level entrance, leading up a single flight of stairs to your upper-level sanctuary— with no neighbours above you! Inside, the smart and functional layout is enhanced by south-facing windows that fill the space with warm, natural light—even as the days get shorter. The kitchen currently showcases a bold red and black colour scheme, offering character and a great base for personal updates. Edited kitchen and dining area photos provided to inspire your own design ideas. Whether you're looking to refresh the palette, install your own washer and dryer, or add your personal finishing touches, this home is full of potential. With solid bones, a thoughtful layout, and a welcoming community, this townhome is ready to be tailored to your vision. Perfect for first-time buyers or investors alike, this is a flexible space in a location that truly feels like home-especially in the cozy months ahead. (id:58444)
RE/MAX Kelowna
1113 Parkbluff Lane
Kelowna, British Columbia
Welcome to 1113 Parkbluff Lane in the gated community of Highpointe. This majestic Villa is perched on Knox Mountain with panoramic views of the lake, city and mountains. This 7636sf luxury home is beautifully appointed with 6 bdrms, each with its own spa inspired ensuite and spacious walk-in closet. The open concept main floor has vaulted ceilings over the great room, showcasing the grand 2-level fireplace with elegant wood, stone and ironwork throughout. A chefs custom kitchen with stone range hood, Dacor gas stove and double wall ovens. Stone countertops flow into a large butler's pantry with fridge and freezer. The main floor is topped off with a cigar room/office with wet bar and access to one of 5 concrete decks. Up the staircase to the large master retreat with gorgeous walki-n closet, private covered patio and balcony overlooking the great room. The tranquil ensuite is complete with soaker tub, steam shower, his/hers vanities, and built-in make-up area. Next to the Master is a library overlooking the great room with another gas fireplace. The walkout level of this home is an entertainer's dream! Enjoy hot days in the infinity pool, at the swim-up bar, movie nights in the theatre room & evenings next to the outdoor fireplace with a bottle of wine from the stone wine cellar. Added touches such as full Control 4 home automation, sound system, heated floors and patios, built in grill, triple garage, spacious driveway and luxurious landscaping round out this rare find! (id:58444)
Royal LePage Kelowna
1859 Schunter Drive
Lumby, British Columbia
BEAUTIFUL OVER 2300 sqft home FAMILY HOME With so much potential for income opportunities and mortgage help. 1150 sq ft on main and over 1150 sqft in walk out level entry basement. Separate parking for a small home business or tenants. The unique fully functionable design make this home stand out from the others. With generous 3-bedroom, 2-bath on the main floor and endless potential in the basement this home offers a wealth of opportunities and has access from both Mountainview and Schunter Drive, ensuring parking is never an issue. There’s even potential to revert to two full garages, one on each level. The full basement can easily be transformed into an income suite or in-law suite, perfect for multigenerational living or accommodating a home-based business, such as a hair salon or esthetics studio—let your creativity flow! The main floor features a well-designed open concept layout with a level entry, a spacious master bedroom with an ensuite bathroom, and a walk-in closet, along with an additional closet for ample storage. Electric Furnace, Central Air and a Newer Hot Water Tank. The large .16 acre fully finished private yard includes outside storage, area for kids play and offers breathtaking valley views year-round. (id:58444)
Fair Realty
303 Whitman Road Unit# 202
Kelowna, British Columbia
LOVELY 2 BED 2 BATH CORNER CONDO IN THE POPULAR ""BRANDTS CROSSING"" DEVELOPMENT - quietly located in the heart of North Glenmore just steps to Glenmore parks, Glenmore linear walking trails, shopping, restaurants, medical, coffee shops and more. Brandt's Crossing is a well maintained community of friendly neighbors and abundant amenities including full games and billiard room, fitness facility, and a gathering room with kitchen and library. Pride of ownership is evident throughout this development! This south-west facing corner unit features 2 covered decks, each with a retractable screen for shade and privacy. This spacious condo offers a popular ""split plan"", with bedrooms on opposite sides of the living space. The large living area with a corner gas fireplace features a glass sliding door to the covered deck with beautiful shade - perfect for all day enjoyment. The bright eat-in kitchen has abundant storage and cabinetry and offers a glass door to a 2nd covered deck for your morning coffee. Updates include tasteful hard surface flooring throughout the living area and bedrooms (no carpet in the unit) and retractable screen on both decks for shade and privacy. Includes a secure underground stall plus a large same floor storage unit. A small pet is permitted (restrictions apply). No age restrictions. Arrange a viewing and find your new home today! (id:58444)
Century 21 Assurance Realty Ltd
1331 Ellis Street Unit# 308
Kelowna, British Columbia
Discover urban living at its best in this spacious 2 bedroom, 2 bathroom condo in the vibrant heart of Kelowna’s Cultural District. Located in the sought after Ellis Court building, this well designed unit features a smart split bedroom layout. Soaring ceiling and windows create a bright, airy feel throughout, while the living space is finished with stylish flooring that adds to this great open concept space. Step outside to a covered deck on the quiet side of the building, Central . The unit also includes secure underground parking and a storage locker for added convenience. Ellis Court is a well managed, pet friendly building that permits long-term rentals, perfect for both owner occupiers and savvy investors. Just steps away from downtown, the lakefront boardwalk, beaches, art galleries, shops, cafes, and top tier dining, this location offers the ultimate in walkable Kelowna lifestyle. Don’t miss this rare opportunity to own in one of the city’s most dynamic neighbourhoods! (id:58444)
RE/MAX Kelowna
456 Mcphee Street Unit# 124
Kelowna, British Columbia
Welcome to Parkside Villas! This 3 Bed, 3 Bath townhome offers the perfect blend of comfort, style, and convenience. Step inside to find beautiful finishes throughout, including granite countertops, a gas range, and a cozy gas fireplace. The dining area overlooks the backyard greenspace, while the bright living room is filled with natural light and features a Romeo & Juliet balcony that offers beautiful views of Ben Lee Park. Upstairs, all 3 bedrooms and laundry are conveniently located on the same floor, making family living a breeze. This home also boasts a tandem garage plus 1 additional parking spot in the driveway. The backyard greenspace has been extended, providing even more room to relax and enjoy. Bonus: 2 dogs are allowed with no size restrictions! The location is ideal—Parkside Villas sits next to one of Kelowna’s best community hubs, Ben Lee Park, offering a water park, walking trails, skateboard park, basketball courts, and is dog-friendly. A truly wonderful place to call home! (id:58444)
Royal LePage Kelowna
1474 Summer Crescent
Kelowna, British Columbia
New Move-in Ready Golf Course Home fully equipped. Tower Ranch Golf Club is known of its sense of community, scenic and picturesque 18 Holes, Club House, Restaurant and Gym. Vineyard and Orchard views, from every room and minutes to the airport and shopping areas of Kelowna. The main floor entry, kitchen, living, dining are flooded with light and offer unobstructed views with protected space to ensure longevity. Lower level is finished with F/P, TV area, two flex space/bedrooms and a bar area ready for sink, dishwasher and wine fridge. The magic of this home is the top floor, private level primary suite with picture windows to greenspace on one side, and an ample rooftop balcony with vineyard golf and lake view on the other. Property is Leased from Parkridge Communities, Strata Fee, Membership Fee and TRCA club fee paid monthly. Access to gym & members lounge as well as Tower Ranch Club House and restaurant. (id:58444)
Royal LePage Kelowna
1045 Sutherland Avenue N Unit# 323
Kelowna, British Columbia
TOP FLOOR, VAULTED CEILINGS ON THE QUIET SIDE in a walkable area! Check out this 2 BED, 2 BATH unit in a 55+ community, located near Capri Mall! Convenient access to downtown and Orchard Park! This spacious unit features updated laminate flooring, kitchen cabinets, and appliances. Vaulted ceilings provide added character and natural light. The living room and enclosed sunroom offer views of the courtyard, garden, and creek. The primary bedroom includes direct access to the sunroom. Amenities include: billiards/games room, exercise room with equipment, woodworking shop, beautifully landscaped grounds with walking trails and garden plots, lounge, meeting room, two guest suites (fee) available for your visiting company, car wash area, active social calendar, and meals available (fee) 3 nights a week. (id:58444)
Oakwyn Realty Okanagan
3408 33rd Avenue
Vernon, British Columbia
Delightful heritage home retains all it's original character plus many modern upgrades. Centrally situated near recreational facilities, a park, tucked away on a peaceful no thru street adjacent to creek. Investment opportunity with its separate carriage studio that generates rental revenue. Moreover, a complete bathroom in the private attic is suitable for Airbnb or student rentals or home office. Featuring a mixed commercial zoning, it offers diverse business possibilities for professional services or the option to continue to make it your forever home. 4 bedrooms, 3 bathrooms, and secluded fenced yard, ready for immediate occupancy for a family or as an investment enriched with charming details. Studio suite has laundry ,a kitchen, designated parking, and a detached entrance. Don't overlook this rare find - schedule a viewing today. Its central location provides 100% walkability to shopping, dining, schools, recreation catering to families and professionals alike. The appealing exterior leads to bright living space flooded with natural light from large windows. The fenced yard is a secluded sanctuary, perfect for children to play, gardening, or host gatherings in the summer. Enjoy the cozy new furnace, new flooring and countertops in kitchen. Move in ready a lifestyle of convenience, and comfort that combines modern comforts with timeless charm. Whether you are in search of a long-term residence or investment with revenue streams, this property offers opportunity. (id:58444)
Fair Realty
1718 Grandview Avenue
Lumby, British Columbia
This family home includes 5 bedrooms and a bonus den in the basement, along with 2 full bathrooms with soaker tub all fully finished and freshly painted. The main floor boasts an open concept design that allows plenty of natural light, a spacious kitchen with a large island, 2023 dishwasher and gas stove, ample cabinets, and a sizeable dining area making entertaining easy. From the dining room, sliding glass doors lead to a covered private deck, perfect for gatherings, BBQs, and easy access to the shed/workshop and small enclosed vehicle garage. There's even a hot tub area for relaxation. Ideal for families, the home offers ample rooms, storage space, and is move-in ready. Extra storage shed in front room as well. Large driveway with ample parking on a street with limited on street parking. The property has seen numerous updates, the roof is approx. 10 years old, water softener, and osmosis system, natural gas central heating and air-conditioning, newer washer and dryer and the sellers are ready to move on so it's move in ready. The fenced yard is pet-friendly, so feel free to bring your dog! Additionally, there is parking available for RVs and multiple vehicles, as well as an attached garage. Lumby is a wonderful community with trails, recreational activities, shopping, and is just a 20-minute drive from Vernon. Don't miss out on the opportunity to make this family home yours (id:58444)
Fair Realty
7005/7013 Manning Place
Vernon, British Columbia
Exceptional Investment Opportunity!!!! This Brand New Full Duplex with 2 Legal suites is Located in the Foothills Newest subdivision at Manning place. Each side has 3 Bedrms on the upper level, Kitchen, Living, Dining on the main level and walk-out basement with 2 bedroom or 1 bedrm+ Den suite, making this a 8/10 bedrm Revenue Propert!!. The open floor plans with electric fireplace, kitchen island & dining off covered sundeck offers the ideal ambiance for entertaining. Upstairs you'll find all 3 bedrms each side. Primary has 4 piece ensuite with heated floor, double vanity & shower, as well as a large walk-in closet. The walk-out basement has 2 bedrooms or 1 bdrm + Den, covered patio and fully self-contained. 2 double garages, fully fenced, landscaped & retaining included. Projected income of $11,000/month ($3500 for main units X 2,$2000 for suites X 2) give this a CAP rate of just over 7%!!! The rural feel, ease of living and convenience to town, schools and the ski hill will appeal to excellent tenants and Owners alike. Great investment & the ease of owning New Construction with Home Warranty for piece of mind!!! GST is applicable. (id:58444)
RE/MAX Vernon
764 Kuipers Crescent
Kelowna, British Columbia
Welcome to 764 Kuipers Crescent, a beautifully designed home in the sought-after Upper Mission neighborhood of Kelowna, offering truly extraordinary lake and city views. This property perfectly combines comfort and elegance, with panoramic lake/city views that will take your breath away. The thoughtfully laid out main includes a warm & inviting open concept with large kitchen & great room making it easy to entertain or relax while soaking in the views. The primary bedroom & den on the main are also ideal for those looking to age in place or simply enjoy convenient, single-level living. Downstairs, you'll find a large rec room, media room, two bedrooms & plenty of storage space. Perfect for movie nights, hosting guests, or creating your personal retreat. Whether you're enjoying a quiet evening at home or entertaining family and friends, this home offers the space, flexibility, and comfort you’ve been looking for. Near to schools, shopping, hiking trails, wineries and groceries, this home is suitable for both families or empty nesters. The mature backyard is low maintenance and has access from the road below for a future pool. With 0.24 acres and unforgettable lake/city views, this home offers value seldom seen today. Quietly tucked in at the foot of the hillside, the privacy gives you a sense of calm we all want when we arrive home from a busy day. Don't miss your opportunity to move in before the Fall. (id:58444)
RE/MAX Kelowna

