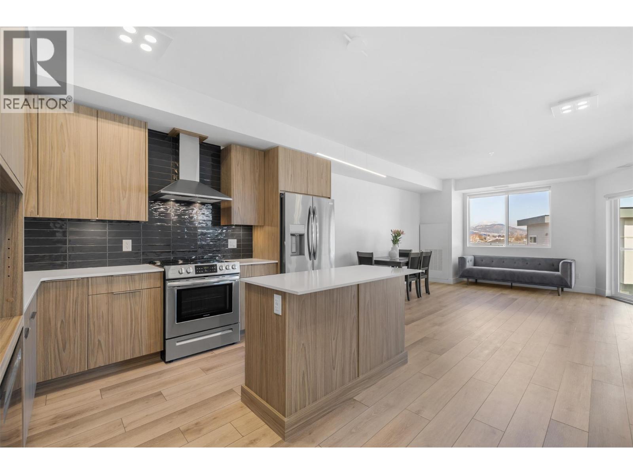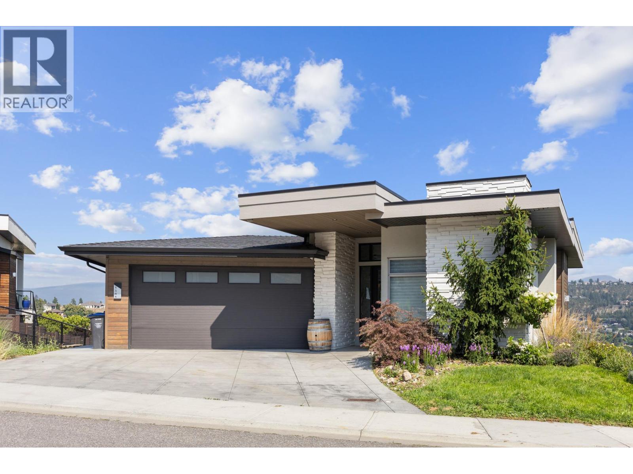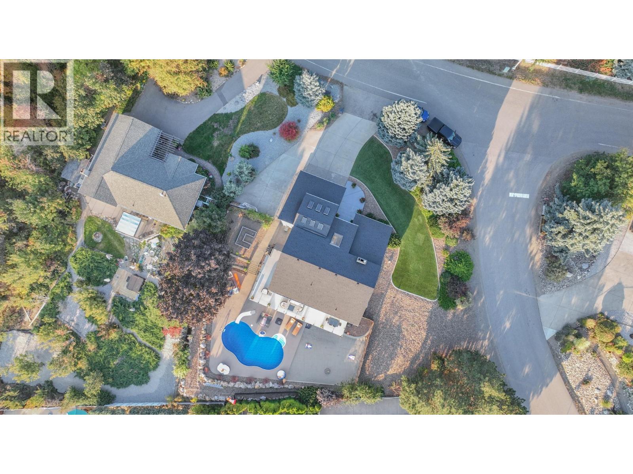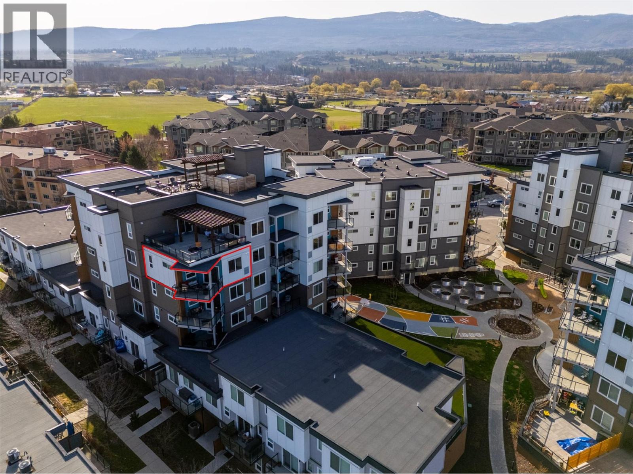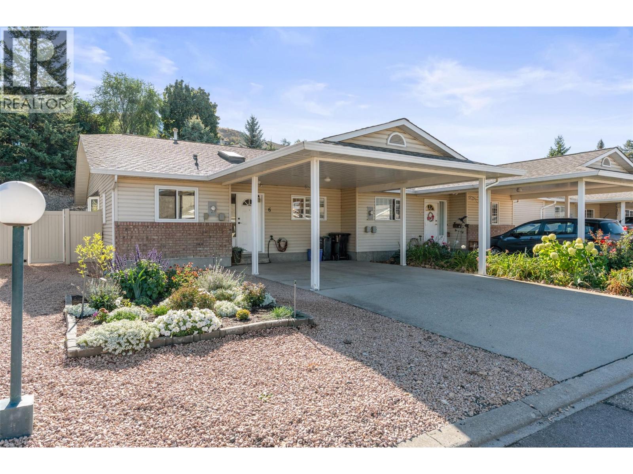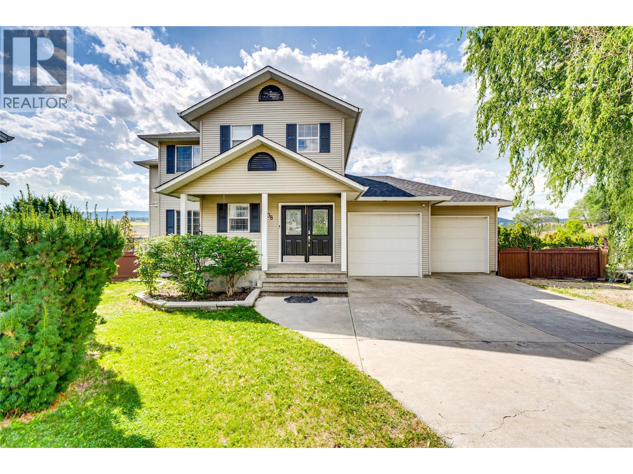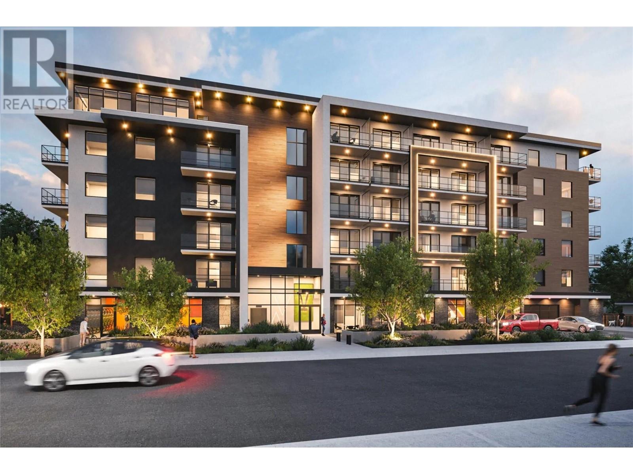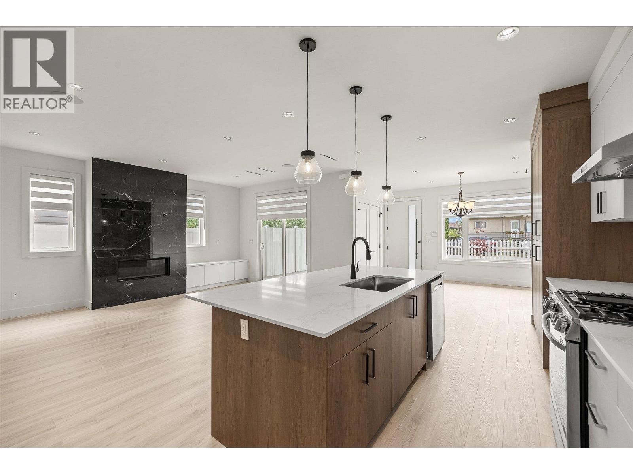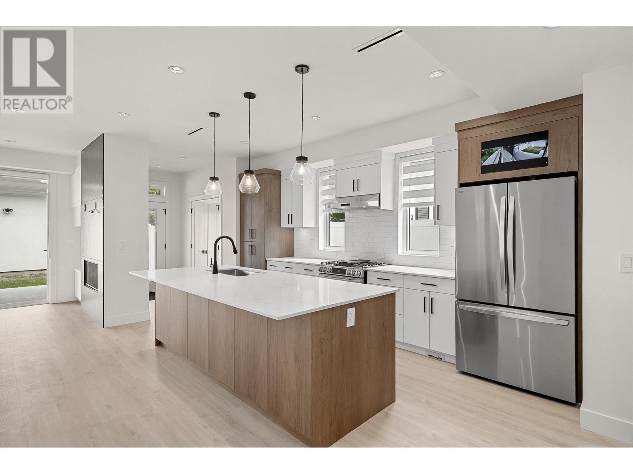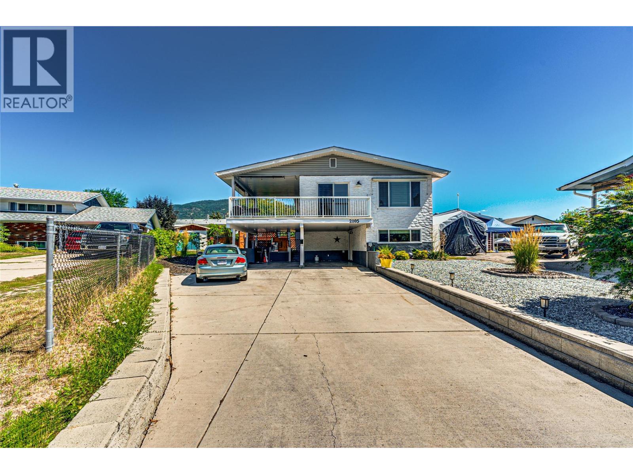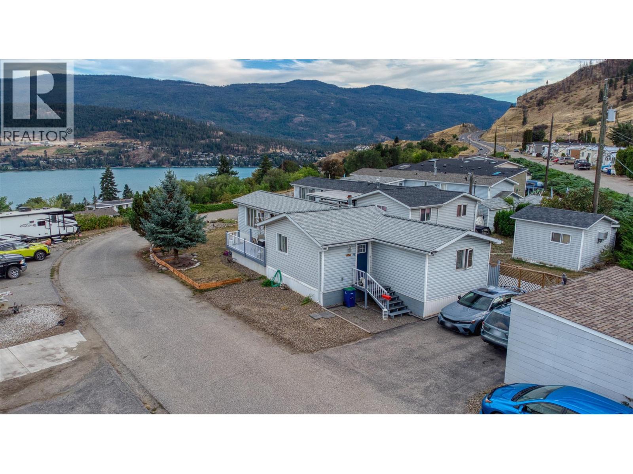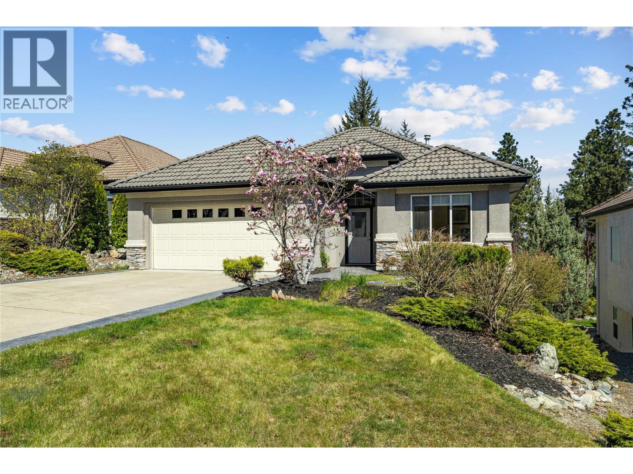3634 Mission Springs Drive Unit# 401b
Kelowna, British Columbia
Discover modern elegance at Green Square Vert, nestled in the vibrant Lower Mission. This like-new 2 bedroom, 2 bathroom condo, covering 890 sqft, offers impressive city and mountain vistas. Enjoy living in pristine condition without the added cost of new home GST.The condo features a bright, open floor plan with high-end finishes. The kitchen is a chef's delight, equipped with quartz countertops, extensive cabinetry that reaches the ceiling, and a premium stainless steel appliance set, including a gas range. The patio is perfect for entertainment or relaxation, complete with a gas BBQ hookup.Green Square Vert promotes a community-oriented lifestyle with amenities like a rooftop patio for social gatherings, a community garden for gardening enthusiasts, and a fitness facility for health buffs. It also includes practical features like a dog/bike wash station and secure bike storage.Located near the H2O Adventure + Fitness Centre, top-tier restaurants, elite golf courses, and numerous wineries, this condo’s location is unbeatable. Outdoor enthusiasts will love the proximity to trails, parks, and Gyro Beach’s sandy shores.With secure covered parking included, this condo offers a perfect mix of comfort, convenience, and luxury, ideal for those seeking a vibrant lifestyle in the heart of Kelowna. (id:58444)
Oakwyn Realty Okanagan-Letnick Estates
1341 Sladen Crescent
Kelowna, British Columbia
Welcome to this spectacular four-bedroom, four-bathroom walk-out rancher complete with one-bedroom suite—an incredible opportunity you won’t want to miss. Built by award-winning Gibson Homes, every inch of this residence has been thoughtfully and tastefully designed. Soaring eleven foot ceilings make a striking first impression, leading you into an expansive open-concept living space. The gourmet kitchen features quartz countertops, stainless steel appliances, and a generous dining area, perfect for entertaining. Step out onto the spacious balcony and take in breathtaking mountain and valley views, ideal for enjoying your morning coffee or evening glass of wine. The primary suite is a true retreat, offering a walk-through closet and a luxurious spa-inspired ensuite. Enjoy marble-style tile throughout, heated floors, motion-sensor lighting, a free-standing platform tub, and a sleek, glassless shower for a truly elevated experience. The lower level offers a large recreation room, an additional bedroom, and full bathroom, providing plenty of space for family or guests. The fully self-contained one-bedroom suite has a private entrance on the side of the home and does not interfere with the main living areas—ideal for extended family or rental income. Still covered under partial home warranty and located just minutes from downtown Kelowna, shopping, schools, the airport, UBCO, and golf courses, this location truly can’t be beat. (id:58444)
Sotheby's International Realty Canada
702 Cypress Drive
Coldstream, British Columbia
Welcome to this stunning 5-bedroom plus den, 4-bathroom home, perfectly designed for both family living and entertaining. Overlooking a sparkling saltwater pool and the breathtaking North Okanagan Valley, this property offers the ultimate blend of comfort, style, and lifestyle. The grand entryway with its curved staircase sets the tone, leading to four spacious bedrooms on the upper level. The primary suite is a true retreat, complete with a huge master closet —featuring built-in cabinetry, skylights, and large windows that fill the space with natural light. The chef-inspired kitchen is ready to handle everything from everyday meals to elaborate gatherings, while generous living and dining areas provide plenty of room to relax and connect. Step outside to an outdoor setting designed for pure enjoyment. Entertain on the oversized main-floor deck with retractable awning, or head down to the lower patio area for poolside relaxation. The saltwater pool, sandy play space, and built-in bar complete this private resort-style backyard. Additional highlights include a 200 AMP Service, exterior LED perimeter lighting, 2 fireplaces, double car garage, abundant exterior parking for guests and RVs, and a peaceful setting that offers privacy while still being close to all amenities. This beautifully renovated property is more than a house—it’s a lifestyle, and the perfect place for your family to call home. (id:58444)
RE/MAX Vernon
3630 Mission Springs Drive Unit# 506
Kelowna, British Columbia
Modern Elegance in the Heart of Lower Mission! Experience the perfect blend of style, comfort, and convenience in this beautifully designed 2-bedroom, 2-bathroom condo — complete with two secure underground parking stalls, a rare and valuable find in this coveted location. Step inside to discover 879 sqft of airy, light-filled living space, enhanced by 9' ceilings, sleek vinyl flooring, and expansive NorthWest-facing windows that frame stunning views of the city, mountains, and a glimpse of the lake. The open-concept layout flows effortlessly into a gourmet kitchen featuring Quartz countertops, stainless steel appliances, undermount lighting, a pantry, and generous cabinetry — ideal for both everyday living and entertaining. Unwind on your private 13' x 11' patio, where sunsets and skyline vistas set the scene for relaxed evenings. The spacious primary suite offers a serene retreat, while the second bedroom and full guest bath provide flexibility for family, guests, or a home office. Additional highlights include in-unit laundry, central heating and cooling via an efficient heat pump, a dedicated storage locker, and access to premium building amenities: a fitness centre, bike storage, rooftop terrace, community garden, dog washing station and playground. Located in one of Kelowna’s most desirable neighbourhoods, this home offers walkable access to beaches, shops, cafes, and more. Don’t miss your chance to own a stylish sanctuary in the vibrant heart of Kelowna. (id:58444)
RE/MAX Kelowna
1038 11 Avenue Unit# 6
Vernon, British Columbia
Ideally located on the quiet side of a sought-after 55+ community on Middleton Mountain. This spacious 3-bed, 3-bath home offers a rare blend of peace, privacy, and pride of ownership. The two skylights provide the home with lots of natural light and the brand-new triple pane windows and patio door provide year round comfort. The main level features 2 bedrooms and 2 bathrooms, including a 3 piece ensuite in the primary bedroom and a jetted tub in the main bath. A bright, roomy kitchen with new stainless steel appliances and quartz counter-tops leads to the dining room with room for all the family to spread out. The living room features a new (2021) gas fireplace and leads out to the private patio with natural gas BBQ hookup. The fully fenced and irrigated, flat backyard provides privacy and is perfect for keeping pets and (grand)kids safe. For added convenience, this home boasts main floor laundry and a built in vacuum. The finished lower level offers a separate TV/Rec room, a third bedroom with private full bath, perfect for guests, a bonus hobby room/den/gym and a generous storage area complete with shelving. With its updated features, functional layout and prime location, this property presents an ideal opportunity for those seeking low-maintenance living without compromise. (id:58444)
RE/MAX Vernon Salt Fowler
5808 Richfield Place
Vernon, British Columbia
Fully vacant with fresh new carpets, blinds, completely repainted and an updated suite! Bella Vista is renowned for its picturesque orchards and proximity to Okanagan Lake, this 4-bedroom, 4-bathroom home sits on a quiet cul-de-sac a short distance from downtown Vernon. Featuring a double car garage and a spacious backyard perfect for gardening or outdoor gatherings. Upon entry, you are welcomed by a dining area and powder room that flows into a kitchen equipped with lots of storage, an island and stainless steel appliances. Adjacent to the kitchen, the living room boasts a cozy gas fireplace and access to a deck with south-facing views perfect for coffee in the morning or a summer BBQ. The main floor also includes a convenient laundry area and garage access making the grocery haul a breeze. Upstairs, you'll find two bedrooms with a shared bathroom and a primary bedroom with ensuite and aJuliet balcony. The lower level offers a 1-bedroom, 1-bathroom suite complete with a living room with a gas fireplace and it’s own separate entrance, ideal for guests or additional rental income. Located near The Rise Golf Course, Davison’s Orchard, Silverstar Ski Resort, and just 40minutes from the Kelowna International Airport, this home will serve as the perfect base for your four-season Okanagan Lifestyle. (id:58444)
RE/MAX Vernon Salt Fowler
1274 Devonshire Avenue Unit# 443
Kelowna, British Columbia
Welcome to Five Crossings, where lifestyle and value intersect seamlessly. This development elevates your living experience with high-quality finishings that blend comfort, efficiency, and style. The 313 sq.ft. studio apartment, with a 74 sq.ft. deck, offers a cozy retreat, complemented by stainless steel appliances in the modern kitchen. Enjoy touchless entry via facial recognition and digital keys, alongside smart thermostats and door locks for added security. Touchless vehicle entry and smart parcel lockers ensure hassle-free living. Reserve amenities through your smartphone and stay connected with video intercom calling and virtual text keys. Work and tech-friendly spaces, a cutting-edge gym, secured bike storage, and a fully equipped bike repair room promote an active lifestyle. Indulge in leisure at the lounge with a pool table, golf simulator, and kitchen. Located in the vibrant Capri area, Five Bridges boasts a 98 bike score and proximity to the 97 bus route, with everyday amenities nearby. Experience modern living at Five Crossings, where every detail enhances your lifestyle. Currently rented until June 1st for $2,000 a month. Has a secured parking stall. With the level of amenities and location of the building, it can command higher rents than most other investments in the area for a similar unit. Contact us today to learn about the Capri area and its future redevelopment. (id:58444)
Sotheby's International Realty Canada
840 Grenfell Avenue Unit# 1
Kelowna, British Columbia
Spacious-Brand New-Kelowna South Townhome-Move-In Ready! No Strata Fee! Blending modern design with contemporary charm, this 3-bedroom, 3-bathroom townhome offers 1,994 sq ft of thoughtfully designed living space. Highlights include a private rooftop patio, a spacious front yard with a classic white picket fence and a single detached garage. Inside, you’re welcomed by 9-foot ceilings and an open-concept main floor featuring wide plank laminate flooring, custom window coverings and elegant built-in cabinetry throughout. The chef-inspired kitchen boasts a large island with built-in storage, striking two-tone cabinetry, stainless steel appliances and a gas range—perfect for entertaining! Finishes include white granite countertops, a cozy gas fireplace set against a stylish feature wall and main floor built-in speakers (indoor and outdoor). The primary suite offers a generous size bedroom and a vaulted ceiling, a large walk-in closet, and a 5-piece ensuite complete with a freestanding tub and a private water closet. Two additional spacious bedrooms feature TV/media hookups and the same floor laundry room including a stacked washer/dryer with built-in cabinets. Ideally located just minutes from parks, schools, shopping, KGH and the lake this home offers the perfect blend of spacious living, everyday comfort and lifestyle convenience. (id:58444)
Royal LePage Kelowna
840 Grenfell Avenue Unit# 3
Kelowna, British Columbia
NEW PRICE! Spacious-Brand New-Kelowna South Townhome-Move-In Ready-No Strata Fee! Blending modern design with contemporary charm, this 3-bedroom, 3-bathroom townhome offers 2001 sq ft of thoughtfully designed living space. Highlights include a private rooftop patio, a spacious front yard with a white privacy fence and a single detached garage. Inside, you’re welcomed by 9-foot ceilings and an open-concept main floor featuring wide plank laminate flooring, custom window coverings and elegant built-in cabinetry throughout. The chef-inspired kitchen boasts a large island with built-in storage, striking two-tone cabinetry, stainless steel appliances, a gas range and a wine fridge—perfect for entertaining! Finishes include white granite countertops, a cozy gas fireplace set against a stylish feature wall and main floor built-in speakers (indoor and outdoor). The primary suite offers a generous sized bedroom with a large walk-in closet and a 5-piece ensuite complete with a freestanding tub and a private water closet. Two additional spacious bedrooms feature TV/media hookups and the same floor laundry room including a stacked washer/dryer with built-in cabinets. Ideally located just minutes from parks, schools, shopping, KGH and the lake this home offers the perfect blend of spacious living, everyday comfort and lifestyle leisure. (id:58444)
Royal LePage Kelowna
2105 14 Street
Vernon, British Columbia
Welcome to 2105 14th Street, nestled on a quiet cul-du-sac in the well-established East Hill neighborhood of Vernon. This 4-bedroom plus den, 2-bath family home offers a highly convenient location close to schools, shopping, restaurants, and public transit. The main level features an open-concept living area with newer, low-maintenance vinyl plank flooring. The kitchen provides ample counter space and storage, complete with stainless steel appliances, while the cozy living room includes an electric fireplace—perfect for taking the chill off on cooler mornings. Also on this level are three bedrooms and a full bathroom with double sinks. The lower level adds versatility with another bedroom, a family room, a den (or potential 5th bedroom), storage space, and laundry. Additional highlights include a fully fenced yard, double carport, hot tub, excellent parking, a 10' x 12' storage shed, and a furnace and heat pump that are just six months old. Quick possession is available. (id:58444)
RE/MAX Vernon
8508 Clerke Road Unit# 34
Coldstream, British Columbia
Discover this beautiful 2 bedroom, 2 bathroom home in Kalview MHP, a park with no age restrictions, perfectly situated to offer an amazing view of Kalamalka Lake. The home features an open-concept kitchen with stainless steel appliances, ideal for entertaining. Recently upgraded, the home also features a luxurious new master ensuite, complete with a stylish double-sink vanity and a relaxing, large soaker tub. The property is ideal for those who need extra space for hobbies and vehicles. You'll find tons of parking, with room for multiple cars or even your RV. Plus, there is a large detached 12'x21' workshop ready for any project. This is a fantastic opportunity to enjoy comfortable living with a stunning lake backdrop! (id:58444)
Royal LePage Downtown Realty
1950 Capistrano Drive Unit# 103
Kelowna, British Columbia
Discover your own retreat tucked into the University District, where convenience meets serenity. This four-bedroom, three-bathroom walk-out home is designed for both everyday comfort and unforgettable gatherings. Sunlight streams through oversized windows, illuminating the airy open-concept interior and showcasing the warm character of hardwood floors and custom cabinetry. The gourmet kitchen, complete with quartz counters, an entertainer’s island, and quality finishes, sets the stage for both casual family meals and lively get-togethers. Step out to the expansive deck or unwind on the lower patio, both offering sweeping mountain and valley vistas. The landscaped backyard feels like a private sanctuary, with a cozy firepit perfect for evenings under the stars. The versatile lower level—partially suited—creates flexible options for hosting guests or accommodating extended family. With a durable tile roof, thoughtful updates, and membership to the sought-after Casentino community, this home is as practical as it is beautiful. All of this, just moments from UBCO, shops, restaurants, trails, and the lifestyle you’ve been waiting for. (id:58444)
Sotheby's International Realty Canada

