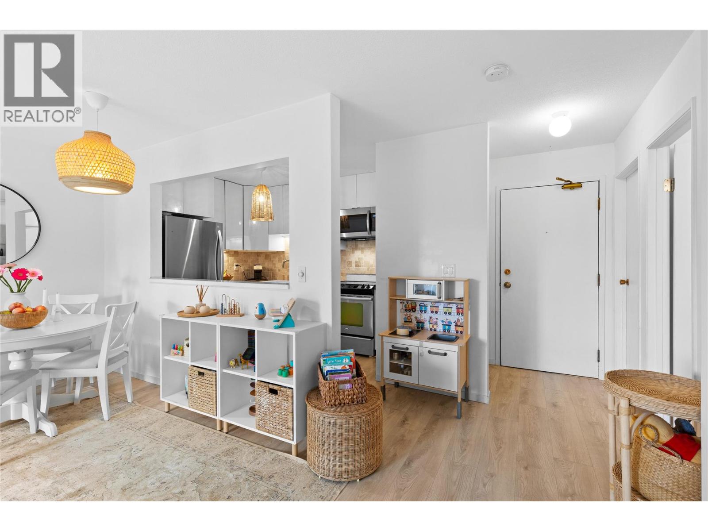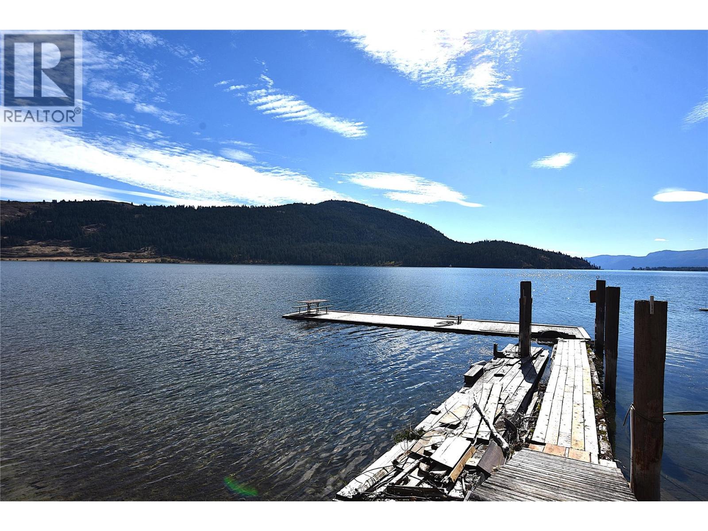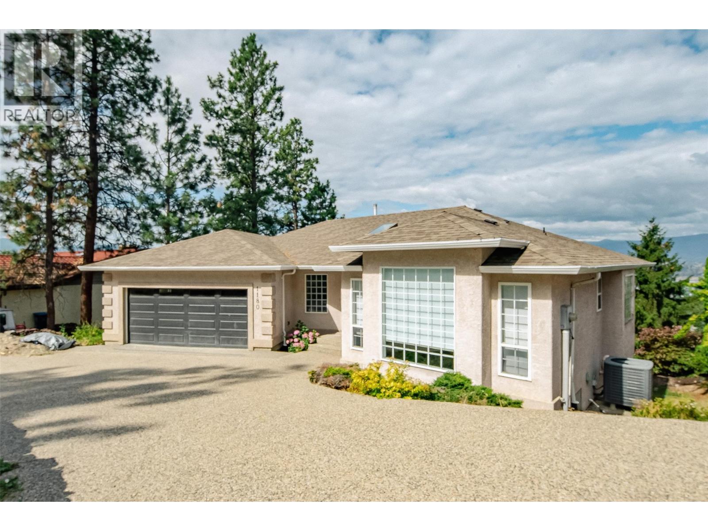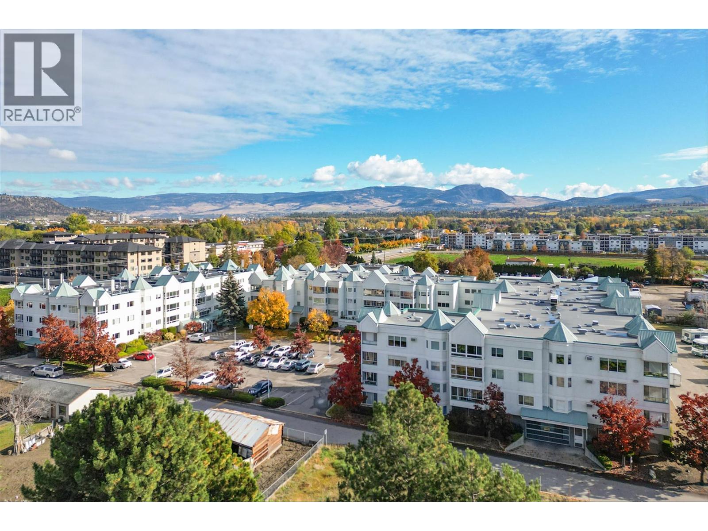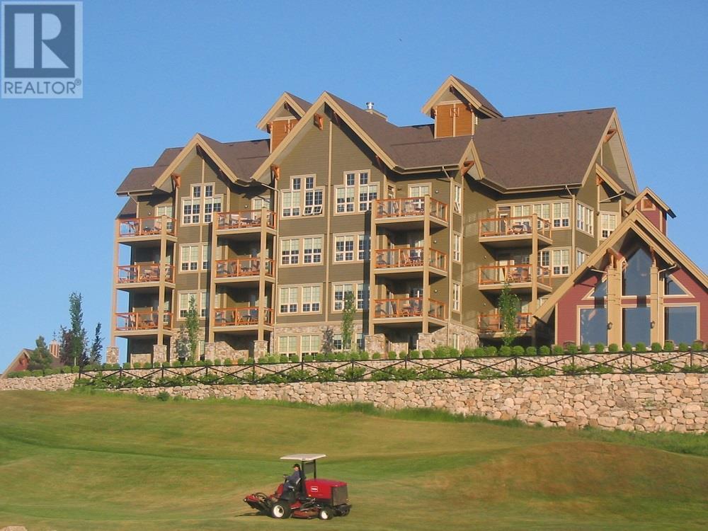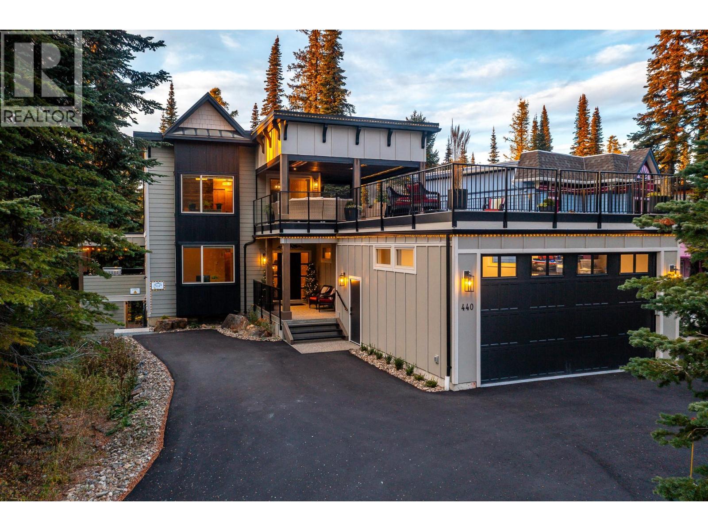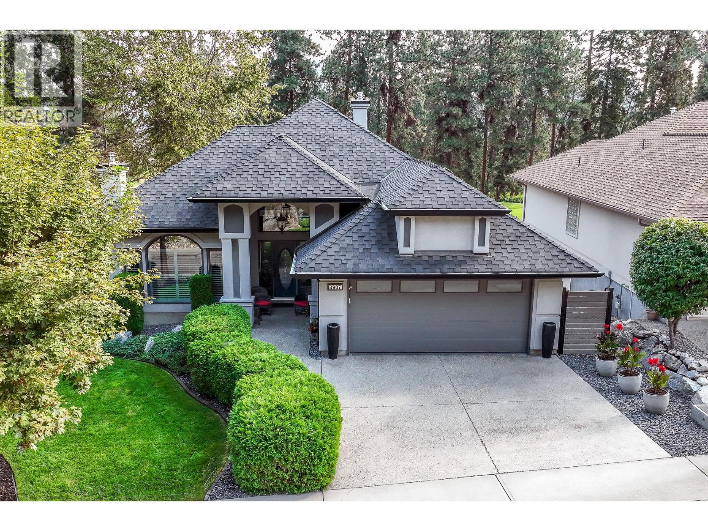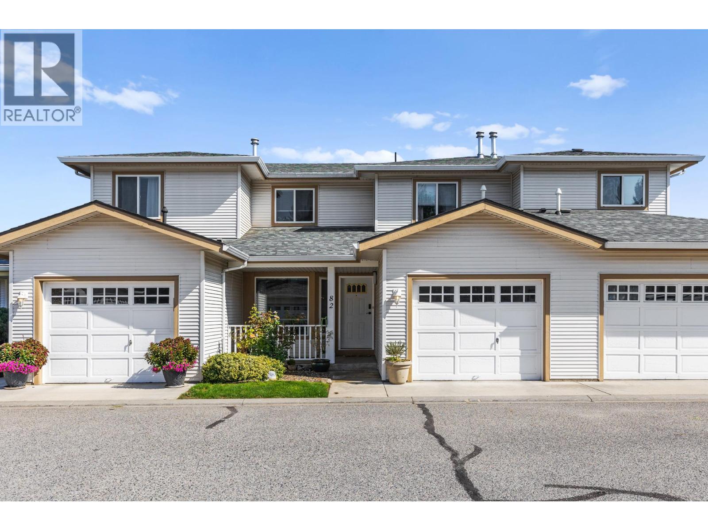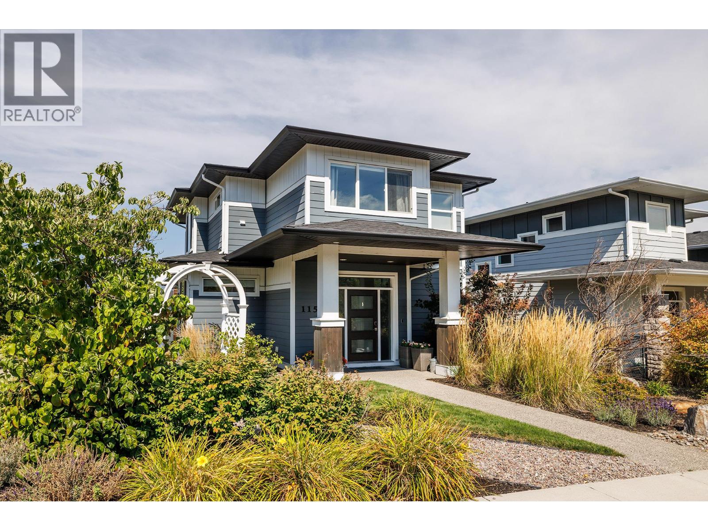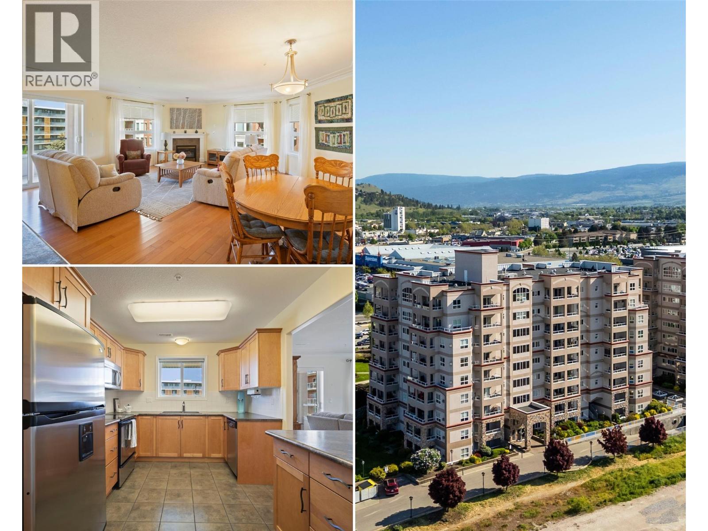3160 De Montreuil Court Unit# 406
Kelowna, British Columbia
This stylishly updated 1 bed, 1 bath condo offers the perfect blend of comfort and convenience. Located directly across from Okanagan College and just steps to all the amenities of Kelowna’s sought-after Lower Mission, it’s an ideal home for students, professionals, or investors alike. Situated on the top floor, the unit features a spacious, open layout filled with natural light. Recent upgrades include new appliances, a modern A/C unit, new baseboard heater, and refreshed finishes throughout. The building itself has also undergone major improvements, with all windows and doors newly replaced. (id:58444)
Royal LePage Kelowna
137 Whitefish Road
Vernon, British Columbia
This single-family home is ideally located in the heart of Vernon. Featuring a sleek and modern exterior with an entry-level garage, the home opens into a spacious, well-designed interior highlighted by stylish vinyl plank flooring throughout. The expansive entryway leads into a bright living room with a cozy gas fireplace and access to a balcony showcasing stunning views. The adjacent kitchen is a showstopper, featuring crisp white cabinetry, all-new appliances, a generous island, a dedicated coffee bar, and a walk-in pantry—perfect for both everyday living and entertaining. The main floor also features a luxurious primary suite, complete with double sinks, a soaking tub, a walk-in shower, and a convenient walk-through closet. Two additional bedrooms complete the main level. On the lower entry level, a fourth bedroom offers a private space ideal for guests or a home office. Downstairs, a fully self-contained two-bedroom suite offers incredible versatility, whether for rental income or accommodating extended family. It includes a full kitchen, living area, in-suite laundry, a full bathroom, and a walk-in closet in one of the bedrooms. Basement is generating $2100 a month, available for viewing at 2nd showing with serious interests. Attached garage is equipped with an EV Charging port. The backyard is flat and fully usable—an excellent spot for kids, pets, or outdoor gatherings. (id:58444)
RE/MAX Vernon
3 Mary Anne's Road
Vernon, British Columbia
Charming Rustic Lakeside Cottage on Prime Okanagan Lakefront Discover this delightful and rustic lakeside cottage tucked among the trees, offering 50 feet of prime Okanagan Lake frontage. Perfectly suited for those seeking privacy, tranquility, and natural beauty, this off-grid retreat combines simplicity with comfort. The open-concept cabin features one bedroom accessible from inside the home and two additional bedrooms with separate exterior entrances—ideal for hosting family or guests while maintaining privacy. Completely off-grid, the property runs on solar power for an eco-friendly lifestyle. Heat is provided by a cozy propane fireplace in the living room, and the kitchen includes a propane fridge along with hot water on demand. Water is drawn directly from the lake via an intake system, with two large totes holding approximately 2,000 litres for everyday use. Step out from the living room onto the expansive 35 x 16 ft deck overlooking the lake—perfect for relaxing, entertaining, or watching unforgettable sunsets. A floating dock and private boat launch add convenience for days spent on the water. This property is held under a Buckshee lease with an annual fee of $6,700, payable in full to the landowner by June 1st each year. Please note that traditional financing is not available for Buckshee lease properties. An exceptional and affordable opportunity to own a slice of Okanagan lakefront—ideal for those looking to escape the ordinary and enjoy peaceful lakeside living. (id:58444)
RE/MAX Vernon
1180 Ray Road
Kelowna, British Columbia
Welcome to this beautifully situated 4 bed, 3 bath rancher with basement in scenic Black Mountain. The main floor features a spacious primary bedroom, bright, open-concept living, and a new expansive deck perfect for taking in panoramic views of the valley and lake. Downstairs offers two additional bedrooms and versatile space for guests or family. The sloping lot extends down the hill making it ideal for your landscaping dreams, garden beds, or creative outdoor ideas. Soak in the afternoon sun, enjoy the peaceful setting, and make this view-filled property your own! (id:58444)
Royal LePage Kelowna
1329 Klo Road Unit# 212
Kelowna, British Columbia
THE SELLER SAID THEY WILL REVIEW ALL RESAONABLE OFFERS FOR THIS HOME WITH OKANAGAN MOUNTAIN PARK VIEWS AND QUALITY UPDATES. Welcome home to this beautifully updated bright and open 2 bedroom / 2 full bathroom south-facing home in this Gordon Park Housing Society complex. Arguably one of the nicest homes in the building, facing directly south for mountain views and an abundance of light, plus this home is on the quiet side of the complex. Updates include white paint throughout, quality laminate flooring throughout, all light fixtures and switches, plus new toilets. Quality Oak kitchen cabinets, large bedrooms, a beautiful sunroom, a laundry room with vinyl flooring, central vacuum, ceiling fans (x 3), AC Unit, plus loads of storage are included in this home. Underground parking, RV Parking (if available), a Gym, Library, Kitchen, Games Room, and Woodworking shop are all part of the complex. An excellent yet quiet location that is a short distance to shops, parks, restaurants, medical services, public transport & Okanagan Lake. This is a 50+ complex with no rentals or pets please. A Buyer is purchasing a Membership of Gordon Park Housing Society and Exclusive Right to Occupy #212 – 1329 K.L.O. Road, Kelowna BC. Low property Taxes of $963.30 (minus grants the current owner paid $100 in 2024), and there is NO Property Transfer Tax. Please come and see this lovely home today. https://212-1329klo.info/ (id:58444)
RE/MAX Kelowna
105 Village Centre Court Unit# 126
Vernon, British Columbia
A PHASE TWO $55,000 GOLF MEMBERSHIP IS INCLUDED WITH A TRANSFER FEE OF $13,750 PAYABLE BY THE BUYER WITHIN ONE YEAR OF CLOSING. This fully furnished bachelor suite can be used full time and doesn't have to be in the rental program. Restrictive rental covenant has been removed but you can still be in the rental program if you want. A great vacation property to enjoy at Predator Ridge with the many activities available. Having two world class golf courses to play is a golfer's dream come true! Only a short distance away, just up the hill, we couldn't have asked for a better neighbour with Sparkling Hill Wellness Hotel & their beautiful world class spa. Sparkling Hill is the world's best wellness hotel in the mountain category! Kalamalka & Okanagan Lakes are a short drive for untold hours of boating & swimming fun! Skiing at Silver Star is only 45 minutes away! This is one of the best places to be! (id:58444)
Rockridge Real Estate Company
440 Monashee Road Unit# 1 & 2
Vernon, British Columbia
Welcome to 440 Monashee Road — a refined mountain retreat where luxury and comfort converge. Impeccably renovated with timeless, elegant finishes, this exceptional residence offers three bedrooms and three bathrooms, along with a fully self-contained one-bedroom, one-bathroom suite, featuring its own in-suite laundry. The heart of the home is a chef-inspired kitchen boasting panel-ready appliances, abundant natural light, and seamless design that blends sophistication with functionality. The spacious heated garage provides both comfort and convenience, while the expansive outdoor patio invites you to unwind or entertain against a stunning alpine backdrop. From the moment you step inside, you’ll be captivated by the warmth, charm, and thoughtful detail that define this exquisite home. Perfectly positioned with easy access to the ski hill, 440 Monashee Road offers an unparalleled opportunity to embrace the ultimate mountain lifestyle. (id:58444)
Royal LePage Downtown Realty
3907 Gallaghers Circle
Kelowna, British Columbia
Elegant, warm, and thoughtfully designed, this extensively renovated Gallaghers Canyon home sits on the 2nd hole, offering a family home as elevated as its views. Every detail has been professionally and meticulously updated to create a home that is both inviting and move-in ready. With 3 bedrooms, 3 bathrooms, and 3 fireplaces, the layout is ideal for both everyday living and entertaining. Enjoy mornings on the expansive upper deck off the kitchen and family room, or host friends on the stunning walk-out stone patio with tranquil fountain. The kitchen shines with large granite counters, abundant storage, 2024 appliances, Frigidaire side by side fridge & freezer, black cooktop, and double ovens. The spacious primary suite features deck access, ensuite with a new quartz counter, and frameless shower. The lower level showcases two bedrooms, full bath, 609 sq. ft. of storage, a cozy family room with fireplace, bar area and Brunswick Greenwood pool table for game nights. The heated garage features epoxy flooring topped with half-inch rubber wall-to-wall for comfort and durability. Some of the many updates include a 50-year roof warranty, new HVAC, plumbing, hot water tank, flooring, garage door, irrigation, and landscaping. Nothing to do but move in and enjoy the lifestyle—steps from 2 golf courses, indoor swimming pool, fitness centre, walking trails, and a vibrant community. (id:58444)
RE/MAX Kelowna
1120 Guisachan Road Unit# 82
Kelowna, British Columbia
Located in Kelowna’s most sought-after central neighbourhood, this beautifully updated 3-bed, 3-bath townhouse in Aberdeen Estates offers the perfect blend of comfort, style, and convenience. Steps from beaches, shopping, restaurants, the hospital, and more, this property provides an unmatched location for those seeking the best of urban living. Upon entry, you’re welcomed by a bright and thoughtfully updated interior featuring modern finishes, fresh paint, granite countertops and a seamless layout designed for both comfort and functionality. The bright living room complete with a gas fireplace, provides ample space for both relaxation and entertaining. Engineered hardwood flooring extends through the dining & living areas, adding a modern touch. The kitchen includes a charming eating nook, ideal for family meals or casual dining, w/ versatile options to suit various lifestyles. Enjoy year-round comfort with a NEW Furnace & AC (2024), ensuring your home remains cozy in every season. Upstairs, the spacious primary bedroom offers a beautifully updated 3-pc ensuite for added comfort and privacy, while 2 additional generously sized bedrooms share a modern, updated full bathroom. The attached garage comes equipped w/ a Tesla charging station, making it a great option for eco-conscious homeowners. Nestled in a peaceful cul-de-sac, this home benefits from minimal traffic, no road noise, and a tranquil greenspace just outside the back patio-perfect for enjoying the outdoors in peace (id:58444)
Royal LePage Kelowna
1156 Frost Road
Kelowna, British Columbia
Welcome to this stunning 4 bed, 3.5 bath family home located in the desirable Ponds community. The open-concept main floor features hardwood floors, a cozy gas fireplace, and a formal dining area perfect for entertaining. The kitchen boasts two-toned shaker cabinetry, quartz island, gas range, stainless steel appliances, and plenty of storage. Upstairs you’ll find 3 spacious bedrooms and a full laundry room. The primary suite offers a luxurious ensuite with double quartz vanity, custom tile shower, walk-in closet, and ample storage. The bright walkout basement is fully finished with a bedroom, full bathroom, living room, flex/den space, and a custom wine room. With plumbing already roughed in, it’s easily suited for extra income or extended family. Enjoy a detached double garage with an EV charger. Fully landscaped low-maintenance yard, and a very central location close to schools, shops, starbucks and parks. Measurements are taken from I-Guide. Call for more details. (id:58444)
Macdonald Realty
Macdonald Realty Westmar
1835 Nancee Way Court Unit# 81
Kelowna, British Columbia
Rare, large landscaped corner unit with only one adjoining neighbour (in the back) and a fully fenced yard. 4 parking spots and a garage. Fully fenced back yard that includes fruit tress, and flower beds throughout, and pets allowed(with some restrictions). Enjoy indoor-outdoor living with a large covered deck perfect for relaxing or entertaining overlooking a small, easy-care lawn that’s great for kids or pets to play. Inside, the home is filled with natural light thanks to oversized windows and a bright, open floor plan. You’ll find two generous bedrooms plus a flexible den, ideal for a home office, guest room, or hobby space. The spacious primary suite includes a walk-in closet and a beautifully appointed ensuite featuring dual sinks and a deep tub/shower combo designed for comfort and style. This home is perfectly located just minutes from the beach, Downtown Kelowna, scenic hiking trails, local wineries, craft breweries, restaurants, and more. A rare find in a sought-after location (id:58444)
O'keefe 3 Percent Realty Inc.
1967 Underhill Street Unit# 401
Kelowna, British Columbia
Looking for a spacious condo in one of Kelowna’s most walkable and convenient locations? This 2 bed 2 bath home offers over 1300 square feet of comfortable living just steps from Orchard Park Mall, Costco, grocery stores, and is right across the street from Mission Creek Regional Park. With two private outdoor spaces, one west facing for evening sun and one north facing for summer shade, you can enjoy the best of both worlds. Inside, large windows fill the space with natural light, and the layout separates the bedrooms for added privacy. The second bedroom comes equipped with a Murphy bed, making it a great option for kids, a roommate, a home office, or guests. The living area features a cozy gas fireplace that adds warmth and comfort throughout the cooler months. Whether you're working from home, raising a family or entertaining friends, this home offers flexibility to fit your lifestyle. You'll also appreciate secure underground parking and a well-managed building that provides peace of mind. If you've been holding out for a place that blends location, livability, and low-maintenance comfort, this might be the one. (id:58444)
Real Broker B.c. Ltd

