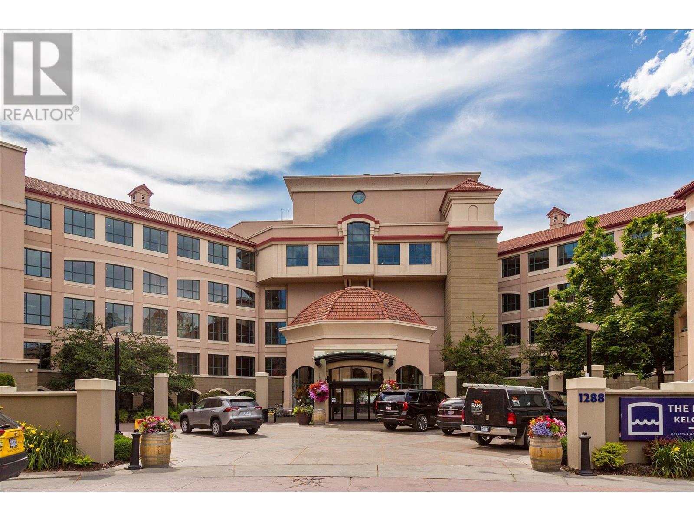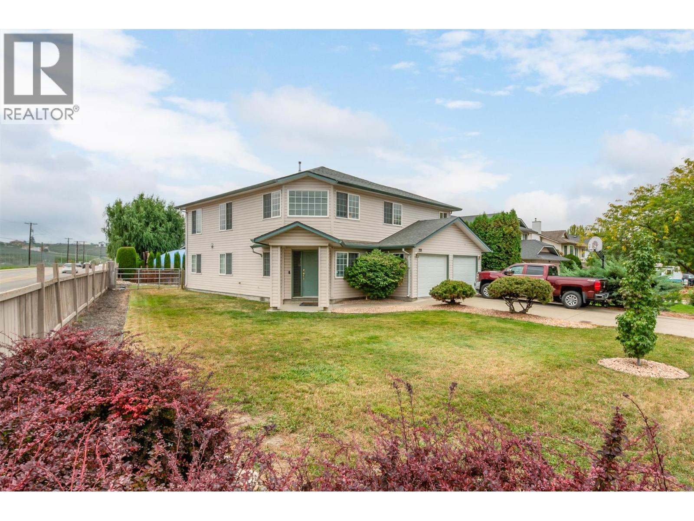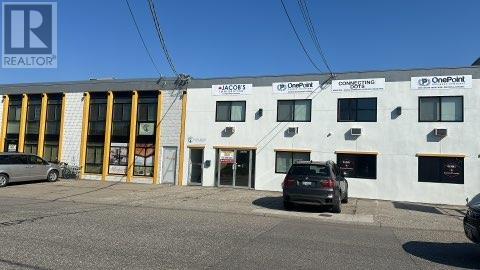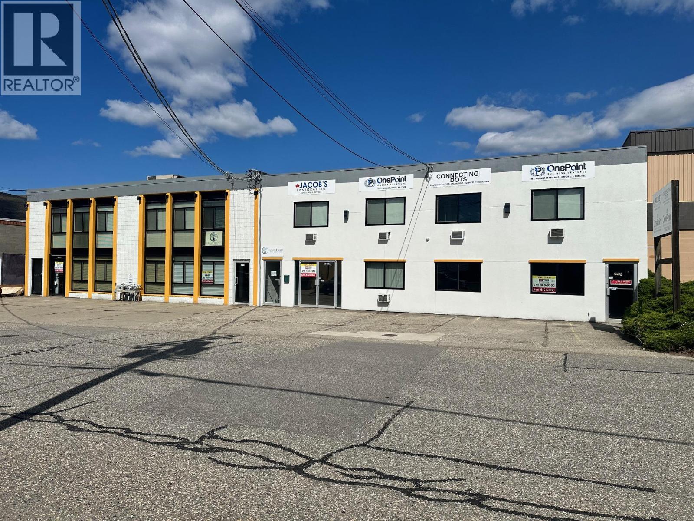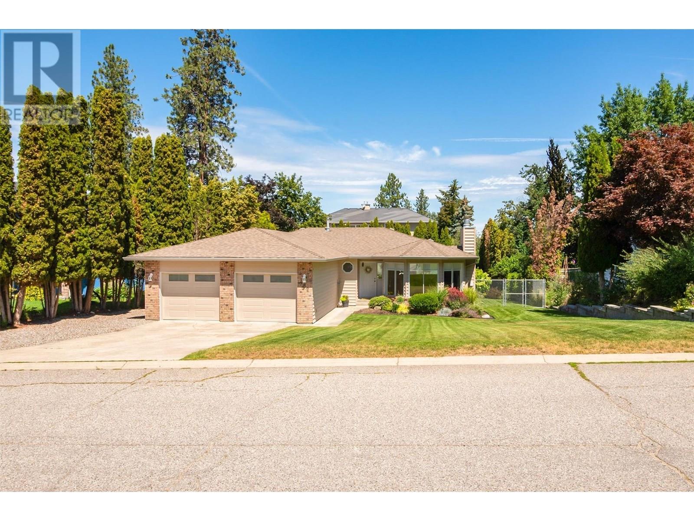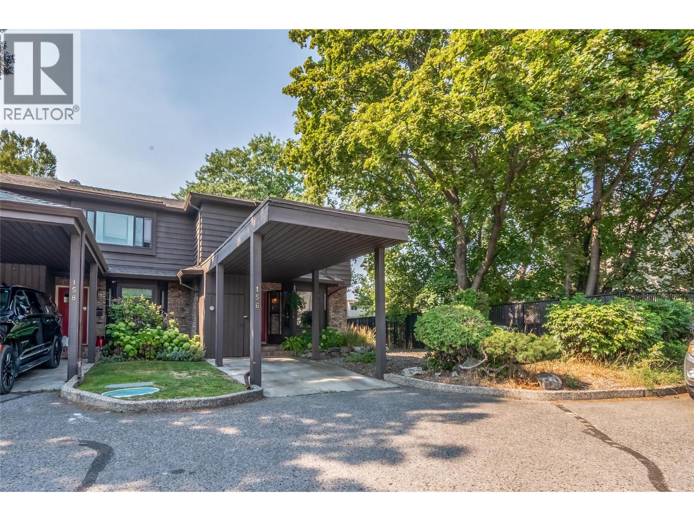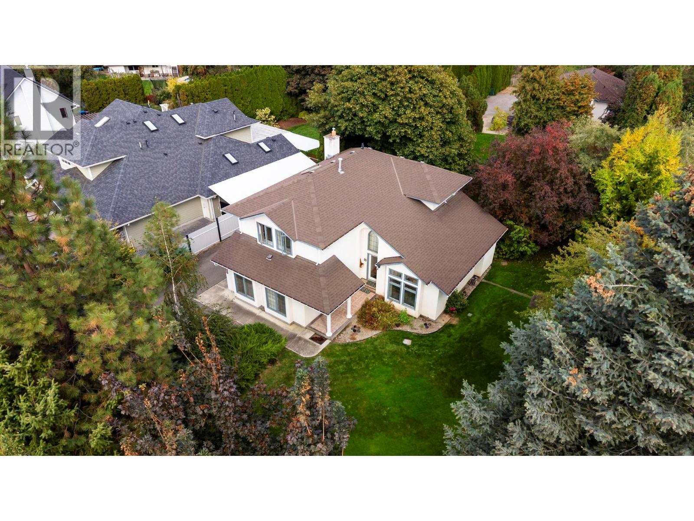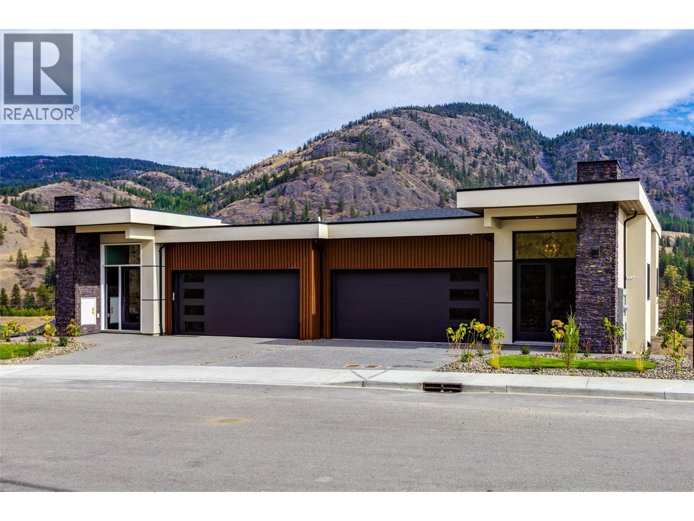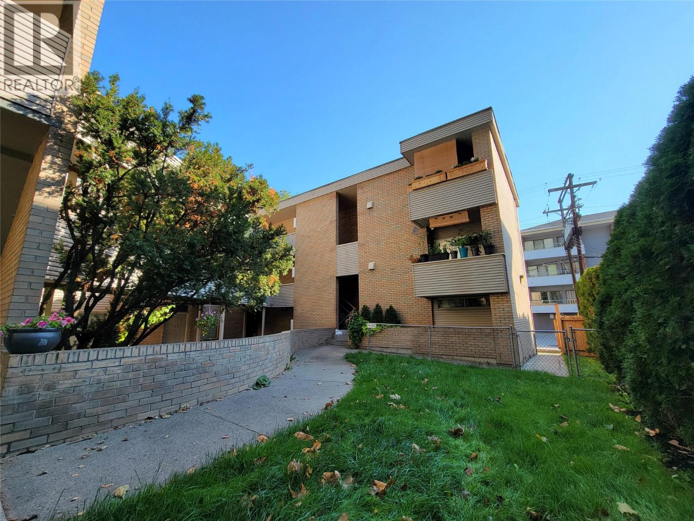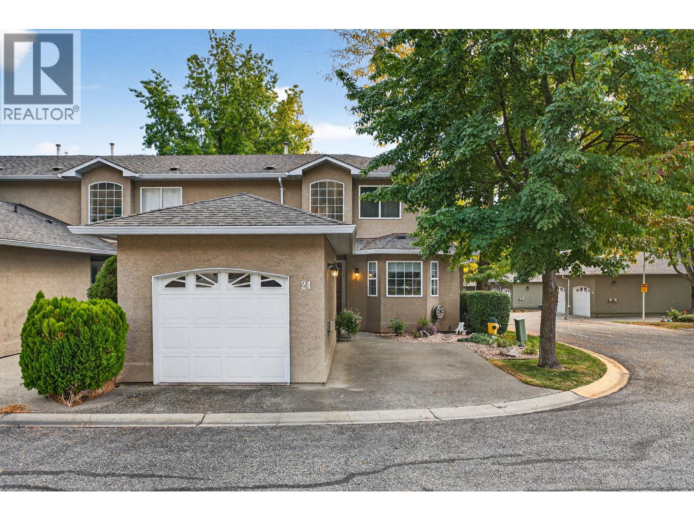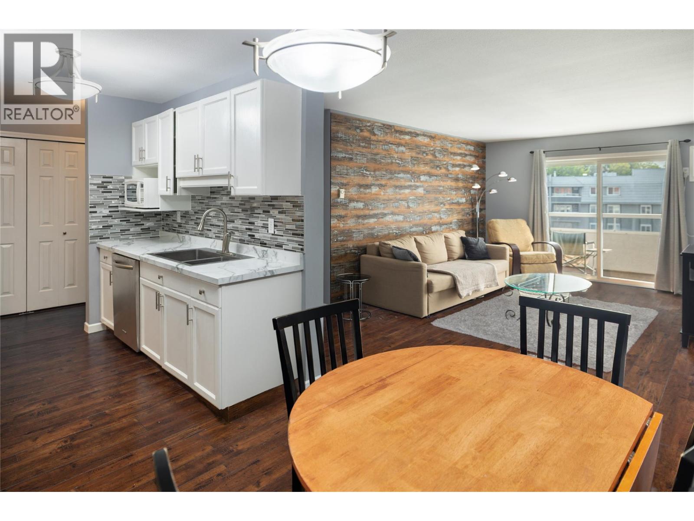1288 Water Street Unit# 355
Kelowna, British Columbia
ARGUABLY ONE OF THE BEST LOCATIONS in the Royal Kelowna! DYNAMITE VIEW OVERLOOKING THE LAKE, bridge, lagoon with preferred SOUTH/WEST EXPOSURE! ONE THIRD fractional interest (16 weeks of usage of this home PER YEAR or 1 month per quarter) featuring 3 bedrooms (3rd bed-no window), 9' ceilings, rich cork flooring, luxury appliances including Sub-ZERO, EXQUISITELY furnished & spa-like 5pc ensuite. EXCEPTIONAL THIRD floor location within steps of the elevator, private covered deck ON THE LAKE, BEST roof-top amenities including heated infinity pool for year round usage, hot tubs, BBQ areas, steam rooms, fitness centre and more. Enjoy 5 star concierge service, room service & boat moorage! Take a stroll to Kelowna's vibrant Cultural and Entertainment District, OAK & CRU restaurant, PROSPERA PLACE & TUG BOAT BEACH. Become a member of The Royal Registry Collection & trade any of your 16 weeks a year for another equally luxurious suite in resorts around the world. GREAT RENTAL POOL REVENUE! BELLSTAR has shown incredible success with the rental pool. HASSLE free vacationing with maid service, all furnishings included! Enjoy fantastic perks with this property, including local discounts, a complimentary airport shuttle, and the chance to join the exclusive RCI club, giving you access to incredible vacation destinations worldwide! 2026 weeks: Jan 30-Feb 27, April 24-May 22, Jul 17 - Aug 14, Oct 9-Nov 6 (note: April 24-May22, July 17-Aug 14, Oct 9-Nov 6 are reserved for owner use!) (id:58444)
Royal LePage Kelowna
8916 Tavistock Road
Vernon, British Columbia
4-BEDROOM + DEN, 5-BATHROOM, THREE-LEVEL HOME WITH STUNNING LAKE VIEWS ON EVERY LEVEL! The airy main level greets you with breathtaking views through dual sliding doors that lead to the expansive upper balcony. The open-concept kitchen features quartz countertops, ample cabinet space, and a large island—perfect for hosting. The primary bedroom offers lake views, balcony access, a luxurious 5-piece ensuite, and a walk-through closet. The main floor also includes a well-sized den, a 2-piece powder room, a bright living room, dining area, mudroom, and direct garage access. The lower floor showcases a split design with a family room separating two lake-view bedrooms, each with balcony access. One bedroom has a large walk-through closet, as well as a 3-piece en-suite. This level also includes a large laundry room, a 4-piece bathroom, an additional bedroom (or flex space), a utility room, and under-stair storage. The walk-out basement is an entertainer’s dream with a huge recreation room, a built-in bar, a 3-piece bathroom, additional under-stair storage, and direct access to its own lake view patio! Don’t miss this incredible opportunity! (id:58444)
Royal LePage Kelowna Paquette Realty
213 Drysdale Boulevard
Kelowna, British Columbia
A GREAT FAMILY HOME WITH AN IN-LAW SUITE IN NORTH GLENMORE. This corner-lot family home has 4 bedrooms and 3 full bathrooms. The porch entrance opens onto a lovely foyer area with a closet. The lower level offers a large one-bedroom in-law suite, the laundry room, under stairs storage, and there is separate exterior access. Upstairs is the main home with a large living room with a wall of windows that opens onto the dining room. There is also a bonus family room area, complete with raised deck area, that opens on to the kitchen. The spacious primary bedroom comes with a walk-in closet and a 3-piece ensuite bathroom. There are two additional bedrooms and a 4-piece main bathroom on this floor. The attached double garage is 21'1"" x 21'10' and the oversized driveway will easily park two large vehicles. This home is located directly across the street from Dr. Knox Middle School. It is a short walk to North Glenmore Elementary School, the Glenmore Recreation Park, Matera Glen Park, Whitman Glen Park, and Brandt's Creek Linear Park. This home is also close to Shopping, Restaurants, Cafes, Public Transit, Watson Road Elementary school, and is a short drive to UBCO, the Kelowna Airport, and 15 minutes to downtown Kelowna. Don't miss out on this wonderful package. (id:58444)
RE/MAX Kelowna
2805 44 Avenue Unit# A Or B
Vernon, British Columbia
Up to 3-months FREE RENT...subject to some terms and conditions. A RARE LEASING OPPROTUNTIY - A total of 2,140 square feet consisting of 1740 sq.ft. main floor with shop, retail area & office space. Plus mezzanine with additional storage & 2nd Office. 12 ft. overhead door at rear with lane access plus additional parking. Ideal for many Contractor uses. Immediate Possession Possible (id:58444)
Royal LePage Downtown Realty
2805 44 Avenue Unit# C
Vernon, British Columbia
2-months FREE RENT...subject to some terms and conditions. Quick Possession - Very nice, easy to manage 2nd floor Office Space. Section 12 City Zoning ideal for many business uses for up to 3 or 4 staff. One parking stall available, close to all amenities, no elevator. Base rent $1,100/mth + $234/T-Net, + heat & light + GST (id:58444)
Royal LePage Downtown Realty
482 Curlew Drive
Kelowna, British Columbia
ONE OWNER - CHARMING SOUTH FACING Rancher with Basement - Updated & Move-In Ready! Welcome to this beautifully maintained and thoughtfully updated 4 bedroom, 3 bathroom home ideally located in a quiet, family friendly Upper Mission neighborhood- just a short walk to Chute Lake Elementary School. Enjoy a bright home on a large, fully landscaped & irrigated private lot. The main floor features 3 bedrooms including a spacious primary suite with a walk-in closet and a beautifully renovated ensuite. The kitchen was fully renovated in 2022 w/ quartz countertops, while bathrooms & flooring were updated in 2018. Other highlights include 2 fireplaces, main-floor laundry, a finished basement with 4th bedroom, composite deck (2021) & gas fire table, garage upgrades (2020), gutters w/gutter guards (2021) & Washer & Dryer (2021). This home is ready for a new family to make memories with! (id:58444)
RE/MAX Kelowna
1995 Burtch Road Unit# 156
Kelowna, British Columbia
Welcome to this bright and beautiful 3 bedroom, 3 bathroom townhome in the desirable Sandringham complex. As an end unit, it has endless natural light and extra privacy in a quiet central location. The main level features a spacious kitchen with updates, a dining area, and an inviting living room highlighted by a brick fireplace. Triple panel sliding doors open onto a private patio surrounded by lush landscaping, an ideal spot for morning coffee or evening relaxation. Throughout the home you’ll find thoughtful updates, including refreshed bathrooms, new paint, and tasteful finishes that make the home move in ready. Upstairs, the primary suite welcomes you through elegant French doors and includes a generous ensuite with a soaker tub, separate shower, and skylight. Two additional bedrooms and a full bathroom complete the upper level, providing plenty of space for family or guests. The lower level is unfinished but offers endless potential with room for a den, workshop, or home gym, along with great crawl space storage. This well maintained home combines charm, functionality, and opportunity in a sought after community setting. (id:58444)
Royal LePage Kelowna
2595 Maquinna Road
Kelowna, British Columbia
Welcome home to your well kept family estate with tempting potential, this charming property sits on a flat, beautifully landscaped, private 0.49 acre lot in the coveted Hall Rd neighbourhood. Enjoy a welcoming main-level living area with an updated kitchen, looking out to mature trees and a morning-sun lit backyard. Head upstairs to your spacious primary with a walk-in closet and large ensuite, plus three additional bedrooms and full bathroom. A large main floor bedroom doubles as a private guest or in-law suite for extended stays, home office or bonus room. This home’s solid construction and timeless character awaits your style and personal touch. Added bonus? A large detached garage/workshop with endless possibilities: convert it into a suite, art studio, home gym, office, golf sim—whatever suits your lifestyle. Park your RV or boat securely along side the outbuilding, build some garden beds and work on that green thumb, enjoy weekends at home in your private yard. Bring your imagination and the whole family, awesome school catchment and amenities nearby, minutes from town with the rural feel. Priced with updates in mind, this is a rare opportunity to build equity in a space that fits your needs in a neighbourhood that ticks the boxes of location and lifestyle. Come home to the unmatched convenience and privacy of one of Kelowna’s favourite, well established neighbourhoods. (id:58444)
Royal LePage Kelowna
1123 Greenock Court Lot# 5
Kelowna, British Columbia
Proudly presented by WESCAN HOMES!!! Discover luxury living in this stunning walkout rancher Villa with no strata fees! Nestled in the prestigious Blue Sky neighborhood of Black Mountain, surrounded by the scenic golf course, this home is situated on a quiet cul-de-sac on a dead-end street – with a beautiful view of Black Mountain, offering the perfect blend of tranquility and convenience. Spanning 3,600+ sq. ft., this impeccably designed home boasts soaring ceilings and breathtaking mountain & valley views. The main residence features 3 bedrooms + den, a 4-piece ensuite, an additional 1.5 baths, and a spacious walk-in closet. A double garage, games room, and rec room provide ample space for relaxation and entertainment, complemented by built-in speakers for a premium audio experience. The high-end appliance package and quartz countertops enhance the elegant kitchen, while the deck and patio offer the perfect outdoor retreat. The legal 1-bedroom suite with optional den comes with a separate entrance, making it ideal for rental income or extended family. A generous-sized yard adds to the home’s appeal. Anticipated completion: end of Nov—don’t miss this incredible opportunity! ***Pictures posted are for right side unit which is finished. Light fixtures are different from right side unit*** (id:58444)
Oakwyn Realty Okanagan
1761 Pandosy Street Unit# 303
Kelowna, British Columbia
Top Floor Downtown Condo – Pet Friendly, Rentals Allowed! Location, Location, Location! Live the ultimate urban lifestyle in this bright and spacious top floor condo located right in the heart of downtown. Enjoy walking distance to cafes, shops, restaurants, and transit – everything you need is just steps from your front door. This well-maintained unit features brand new laminate flooring, in-suite laundry, and comes with 1 parking stall. The building offers guest parking, making it easy to host friends and family. Pet lovers rejoice – both dogs and cats are welcome with no size restrictions - 1 dog or 2 cats, 1 dog and 1 cat. Investors take note: rentals are allowed, offering excellent flexibility whether you plan to live in or rent out. Current tenant is moving out end of October – perfect timing for owner-occupiers or investors to take possession before the holidays. Don’t miss this rare opportunity to own in a pet-friendly, rental-friendly building in one of the most vibrant neighborhoods in the city! (id:58444)
The Agency Kelowna
545 Glenmeadows Road Unit# 24
Kelowna, British Columbia
This nicely updated townhome is in one of the best locations in the complex, backing onto a park! It features three bedrooms and two and a half bathrooms, with the primary bedroom on the main floor. Step inside to a bright and inviting eat-in kitchen with stainless steel appliances, a composite sink, and ample cabinet space. There’s also a separate formal dining room and living room, perfect for enjoying the gas fireplace. Conveniently located on the main floor is a laundry room and a two pce bath. Upstairs, there are two additional bedrooms and a four pce bathroom. A bonus loft area upstairs can be used as a kids’ play area, an office, or an alternate TV room. Access to the backyard patio provides a peaceful retreat, with no neighbours behind you. Fencing panels on either side of the patio add privacy while allowing you to enjoy the park views. This great location in North Glenmore is close to schools, shopping, golf, restaurants, and so much more. Don't miss this great opportunity to live in one of the most desirable neighbourhoods in Kelowna! Pet Restrictions: Adult Pet dogs shall not exceed 17” in height measuring from the front shoulder. No more than 2 dogs (or) No more than 2 cats (or) No more than 1 dog and 1 cat (id:58444)
Coldwell Banker Horizon Realty
3155 Demontreuil Court Unit# 404
Kelowna, British Columbia
Bright, Central & Move-In Ready! This stylish 2-bedroom, 2-bathroom condo offers the ideal blend of comfort and convenience. With a sought-after south-facing orientation, the home is filled with natural light throughout the day. The open-concept living and dining area features updated flooring, a unique feature wall, and direct access to a covered balcony—perfect for enjoying morning coffee or evening sunsets. The kitchen is both functional and fresh with stainless steel appliances, modern backsplash, and ample storage. The primary bedroom includes a private ensuite, while the second bedroom and full bathroom provide excellent flexibility for family, guests, or a home office. Additional highlights include in-unit laundry, one covered parking stall, storage unit and peace of mind in a well-maintained, secure building. Located just across from schools and within walking distance to shopping, dining, and the beach, this is an outstanding opportunity for first-time buyers, downsizers, or investors. Move-in ready and centrally located—you’ll love the lifestyle this home offers. (id:58444)
RE/MAX Kelowna - Stone Sisters

