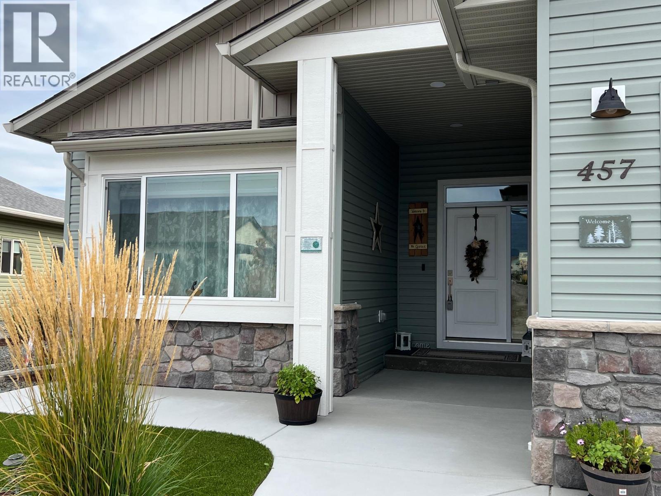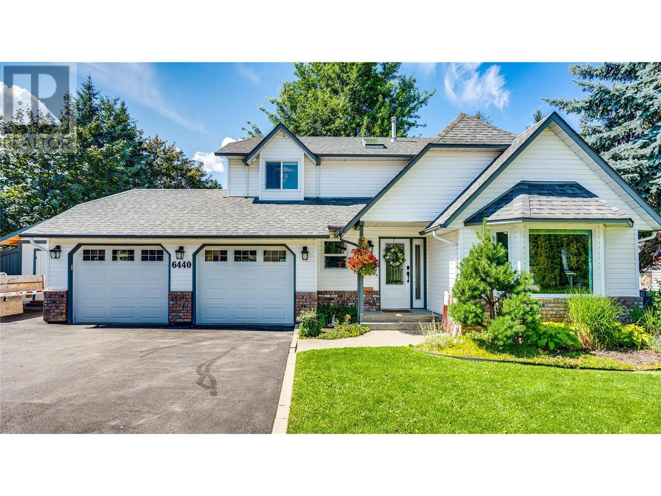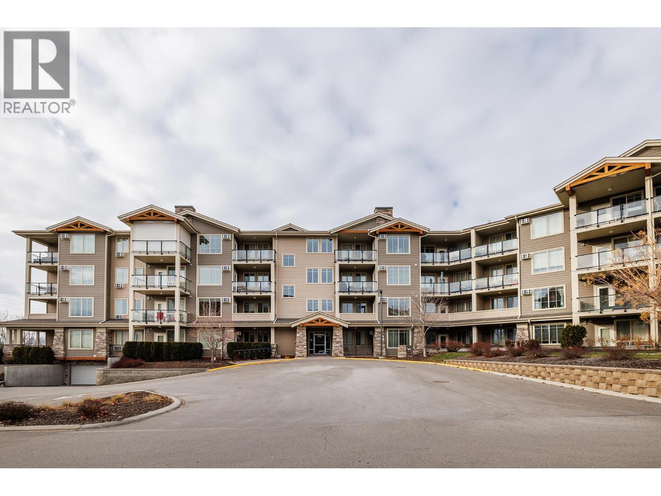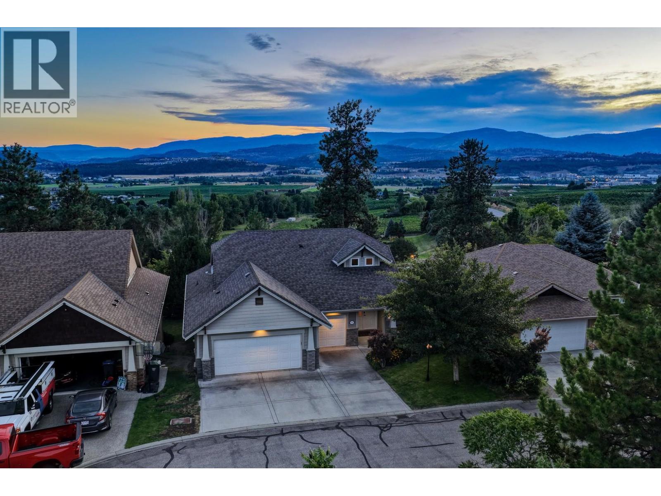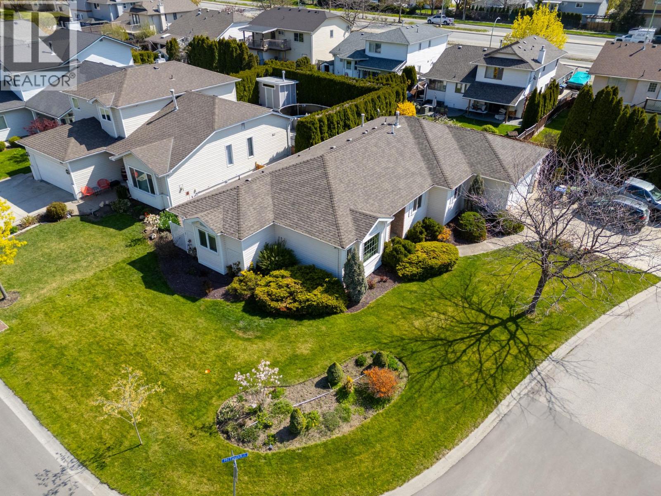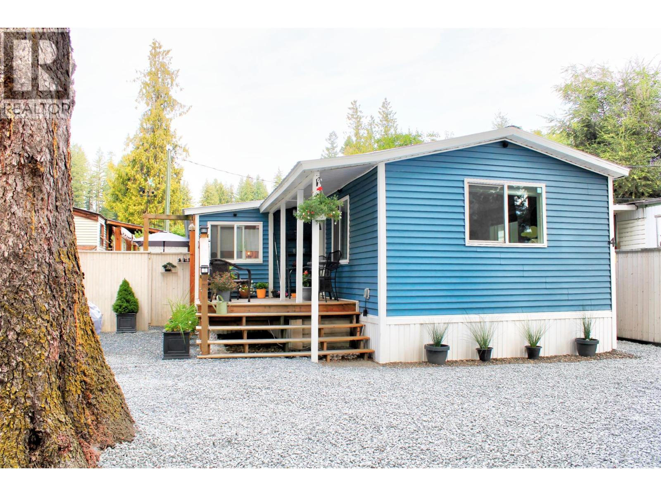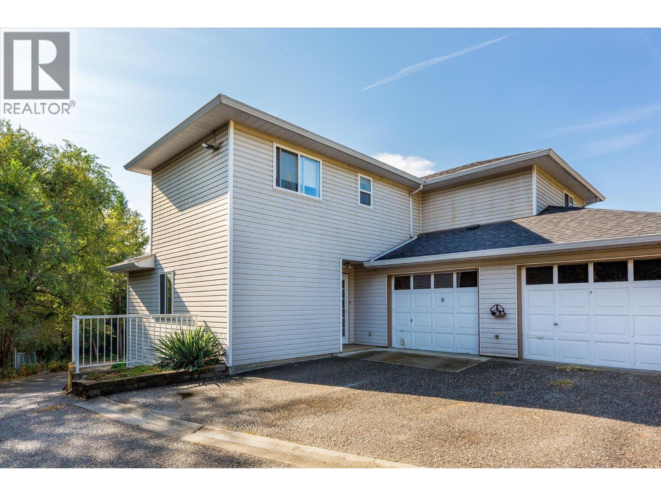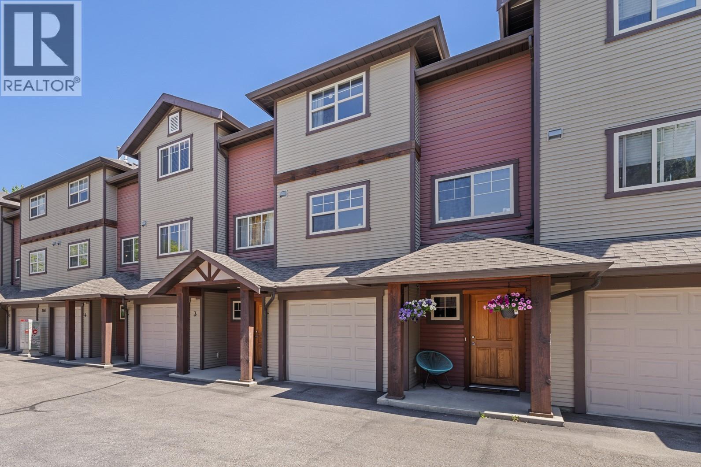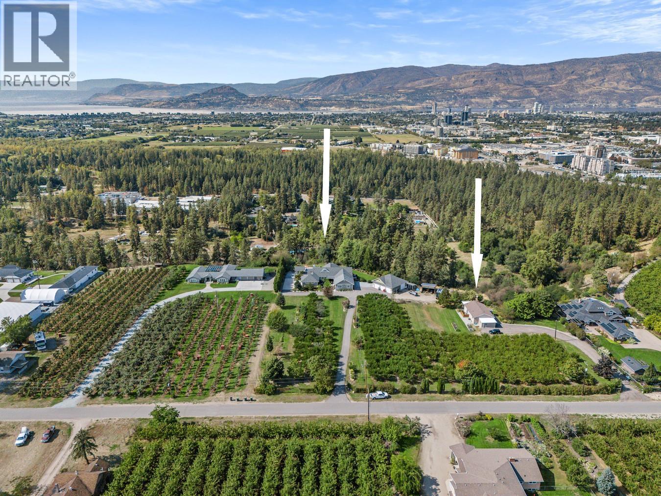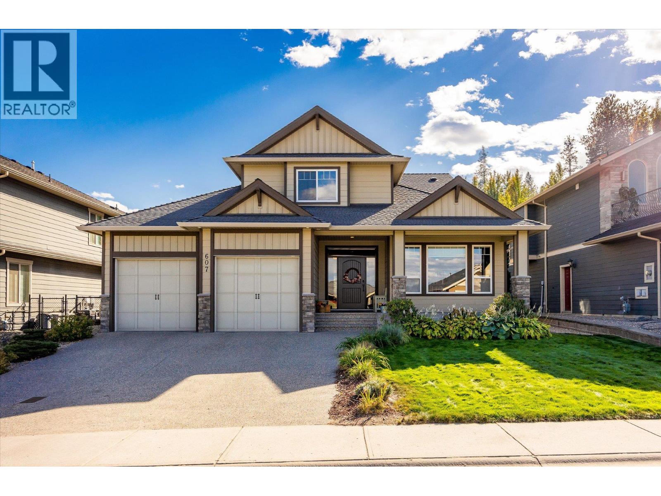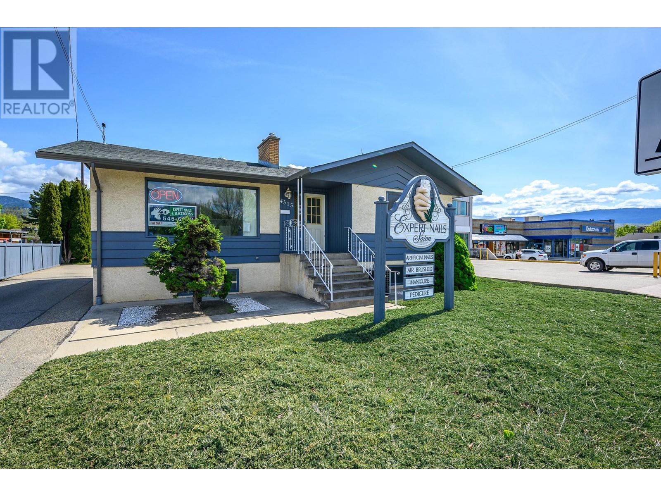457 4 Th Street
Vernon, British Columbia
A Desert Cove treat…. Location location location with a lovely warm interior and space for anything you need and want. The main floor deck boasts a fantastic view of the hills, offering peace and tranquility. Open concept living room & kitchen, 2 bed 2 bath, den in lower walkout which also holds space for games at family gatherings. Total bonus is the large garage! Friendly Desert Cove offers full event & exercise schedule with indoor pool, library, billiards, crafts and workout spaces for you to enjoy. It’s a community like no other. Come have a look at your next home! (id:58444)
Canada Flex Realty Group
6440 Woodland Drive
Coldstream, British Columbia
Perfect Family Home in One of BC’s Top Family Communities! This updated 5-bedroom, 4-bathroom home sits on a spacious .27-acre lot backing onto an open field—offering privacy, room to play, and a true family-friendly vibe. Enjoy tons of parking, a fantastic large yard, and an oversized double garage, plus a high-end 26' x 10' storage shed for all the extras. Inside, the main floor and basement have been completely renovated, with major upgrades throughout. Also featuring new windows and hot water tank. The roof, furnace, and A/C have all been replaced within 10 years —giving you style, comfort, and peace of mind. Move-in ready, loaded with space, and set in one of the most desirable neighbourhoods in the Interior—this is the one your family’s been waiting for. (id:58444)
Coldwell Banker Executives Realty
3731 Casorso Road Unit# 101
Kelowna, British Columbia
Modern Ground-Floor Living in Desirable Lower Mission Welcome to Unit 101 at Mission Meadows, a modern and convenient 1-bedroom + den condo in one of Lower Mission’s most sought-after communities. This ground-floor unit offers effortless access, an open-concept layout, and a versatile den—perfect for a home office or guest space. The bright living area flows seamlessly to a private patio, ideal for morning coffee or evening relaxation. Enjoy the ease of underground parking, and take advantage of the building’s fantastic amenities, including a fully equipped gym, a social lounge with a kitchen and pool table, and a guest suite for visitors. Mission Meadows offers a vibrant community feel with well maintained common areas. Situated in an unbeatable location, you’re just minutes from Okanagan Lake, Mission Creek trails, shopping, dining, and top-tier recreational facilities at H2O. Whether you’re a first-time buyer, downsizer, or investor, this is an opportunity you don’t want to miss. Schedule your private showing today! (id:58444)
RE/MAX Kelowna
5147 Silverado Place
Kelowna, British Columbia
A rare opportunity in Sunset Ranch—this detached home is one of only three of its kind in the community, set at the end of a quiet cul-de-sac with a prime location directly overlooking the golf course. With a direct pathway to the fairway and its own golf cart garage, this property offers a lifestyle unmatched by others in the neighbourhood. Expansive park-like lot provides space and privacy, with room to add a pool if desired. Offering 4 bedrooms + den, 4 bathrooms, across three levels, the home is designed for comfort and flexibility. The main level features vaulted ceilings, a tiled fireplace, and large windows framing views of the mountains, valley, and golf course. The kitchen boasts shaker cabinetry, a full pantry, and peninsula seating, opening to the dining area with walkout access to a deck spanning the length of the home. A sought-after main-floor primary suite includes a walk-in closet, spa-inspired ensuite, and patio access, while main-floor laundry adds convenience. Upstairs, a loft-style landing leads to a generous guest suite with its own ensuite and golf course views. The lower level is a bright walkout with oversized windows, a massive rec room, two additional bedrooms, a 4-piece bath, and a cozy playroom. Outside, multiple patios and mature landscaping create a private retreat ideal for entertaining. With a double garage plus golf cart bay, extra storage, and an exceptional setting, this is one of Sunset Ranch’s most unique and desirable homes. (id:58444)
Unison Jane Hoffman Realty
390 Mctavish Crescent
Kelowna, British Columbia
Discover this beautifully updated 3-bedroom, 2-bathroom rancher in the heart of North Glenmore, PERFECT for Buyers who are looking to downsize but keep the yard and NO STRATA. Spanning 1,686 sq ft, this flat rancher boasts a double garage with EV charger, plus dedicated RV/boat parking. Enjoy the comfort of a new furnace and heat pump, updated windows, and modern countertops. The meticulously landscaped yard offers a serene outdoor retreat. Located in a family-friendly neighborhood, you're minutes away from top schools, parks, and shopping centers. Experience the perfect blend of suburban tranquility and urban convenience in this move-in-ready home.? (id:58444)
Royal LePage Kelowna
1153 Bernard Avenue Unit# 9
Kelowna, British Columbia
This three-bedroom, two-bathroom townhome is nestled within walking distance of downtown, offering an ideal location that you won’t find anywhere else. The townhome complex boasts mature trees that add to its character, creating a serene atmosphere. Updated bathrooms, ceiling fans in each bedroom, updated laminate flooring, a fenced backyard, and towering trees provide privacy. The sliding patio door was replaced in approximately 2023, front door approx. 2011, windows approx. 2013, roof in 2014, and the electrical system was updated. The rest of the home awaits your personal design and updating ideas, offering endless possibilities for customization. Imagine walking or biking to the beach, City Park, the Cultural District, coffee shops, and restaurants. Pets welcome! Living in this ideal location means having everything you need at your fingertips. (id:58444)
Coldwell Banker Horizon Realty
6588 97a Highway Unit# 4
Enderby, British Columbia
OPEN HOUSE!!! October 18th 11am. This beautifully updated mobile home offers stylish comfort and functional living in the heart of Grindrod. Featuring 2 bedrooms and 1 full bathroom, the home has been thoughtfully renovated throughout, creating a warm and move-in ready space. Enjoy the bright, open layout with modern finishes, new flooring, and an updated kitchen designed for easy everyday living. Step outside onto the covered deck, the perfect spot to relax or entertain, rain or shine. The property also boasts an inviting outdoor living space covered with privacy blinds, giving you plenty of room to enjoy the fresh country air. Located in a quiet community, this home is just minutes from the Shuswap River, local amenities, all the beauty and recreation the North Okanagan has to offer and a short drive to Enderby, Salmon Arm, or Vernon. Whether you’re downsizing, buying your first home, or looking for an affordable retreat, this gem is ready to welcome you. (id:58444)
O'keefe 3 Percent Realty Inc.
4404 Pleasant Valley Road Unit# 6
Vernon, British Columbia
Welcome to this pleasant corner unit offering privacy, comfort, and light. Located conveniently in Vernon, near shops, parks, and various activities. This accessible corner unit features 2 bedrooms, 2 bathrooms, and is designed for easy living with no stairs. The functional kitchen opens to a bright dining space where natural sunlight pours in, while the cozy gas fireplace sets the scene for winter evenings. Step out to the large, partially covered balcony with a gas hook-up, perfect for year-round BBQs and quiet moments overlooking the forested view. Enjoy plenty of natural light throughout, a private garage, and the serenity of being surrounded by nature, all while being close to everyday conveniences. (id:58444)
RE/MAX Kelowna
146 Mccurdy Road Unit# 2
Kelowna, British Columbia
Affordable and central! Don’t miss your chance to buy the perfect family/starter home within walking distance to schools, parks, transit and your choice or slurpee stops! 3 Bedrooms, 2.5 Bathrooms, nice open floor plan, island kitchen, single car garage and a nice over all feel. 2 bedrooms and 2 bathrooms on the upper level, single bedroom on the lowest level with all your living space in between. Plenty of storage, nice updated flooring on the main floor, central air and forced air heating/cooling and more. Don’t pass this one by! (id:58444)
RE/MAX Kelowna
3022 Dunster Road
Kelowna, British Columbia
Beautiful 3.88-acre property in prime Southeast Kelowna features a working orchard with approximately 375 fruit trees which generates income to maintain farm status. Set on a private, gated property which includes mature landscaping, a paved driveway, and a 16 x 32 inground ozone pool with an electric cover and pool shed. This property offers panoramic valley, lake, city & mountain views! The main house is a spacious 3,463 sq. ft. rancher with lake and valley views. Inside, a gas fireplace serves as the focal point of the main living area with a sunroom that opens to the lakeview backyard and pool area. The modern kitchen boasts a large island with gas cooktop, stone countertops, dining area and vaulted ceilings. This sprawling rancher features 2 primary bedrooms with ensuites, custom closets, and large showers plus a third bedroom and home office. Attached is the oversized double garage plus a detached shop with a 4-bay garage, ideal for gym and /or workshop. Also featured is a Generac backup generator for added convenience. A 3-bay shed offers farm equipment storage or additional covered parking. A 2nd dwelling with private driveway and address, offering 1,136 sq. ft. with 3 bedrooms and 2 baths. This home is perfect as a rental or for extended family. Located just 7 minutes from downtown Kelowna, this property truly offers rural tranquility with easy access to everything Kelowna has to offer! A rare opportunity for country living with agricultural income. (id:58444)
Unison Jane Hoffman Realty
607 Quarry Avenue
Kelowna, British Columbia
Welcome to your new home in the highly desirable Quarry neighbourhood, located in Kelowna’s Middle Mission! This beautifully cared-for family residence boasts 5bdrms & 4baths and is just steps from a lovely park & the school bus stop, making it ideal for families of all ages. The bright, spacious main living area features hrdwd floors, a welcoming living rm w/cozy f/p, a large dining area with backyard vistas & a kitchen designed for everyday living w/maple glazed cabinetry, newer quartz counters, SS appl., a pantry & a sit-up island! From the main level, step outside to your very own private sanctuary—a beautifully landscaped, fenced backyard complete w/stream water feature, charming vine-covered terrace, gas BBQ hookup & Arctic Spa hot tub! The main level primary suite offers quiet backyard views, is steps to the hot tub & features 4pc ensuite w/soaker tub & glass shower & heated floors. Completing the main level is a den/office just off the front entry and a convenient mud/laundry room with ample storage. Upstairs, you’ll find 2 great sized bdrms, a full bath & a large family room with lake views! The fully finished basement adds 2 more bdrms, another full bath, media room & gym! With an oversized dbl gar., tons of storage & prime location...just minutes to upper & lower mission, parks, trails & schools, this home offers the perfect blend of comfort, convenience & family-friendly living! This home ticks all the boxes! Get inside today. (id:58444)
Stilhavn Real Estate Services
4315 27 Street
Vernon, British Columbia
Unlock the potential of this versatile standalone building, ideally situated on a busy main thoroughfare with excellent exposure and high visibility for your business. With dedicated on-site parking, easy access, and strong drive-by traffic, this property offers an unbeatable opportunity for a wide range of commercial uses. The main floor features 3 offices (2 with plumbing for a sink) and an open plan space with extra plumbing, a washroom and a kitchen area. The lower floor has 3 offices with a washroom and laundry area. Whether you're envisioning a professional office space, medical or dental practice, retail storefront, beauty salon, or even a licensed childcare facility, the layout and location support endless possibilities. The building’s flexible floor plan allows you to customize the interior to suit your specific needs, while the prominent signage options ensure your business gets noticed. Bring your creativity—this is a rare chance to establish or expand your presence in a high-traffic area with room to grow. Don’t miss out on this dynamic commercial space that offers both functionality and fantastic exposure in one of the area’s most desirable locations! (id:58444)
Royal LePage Downtown Realty

