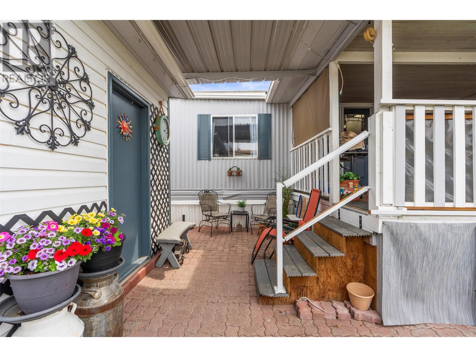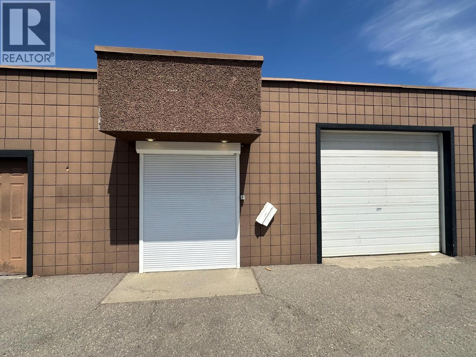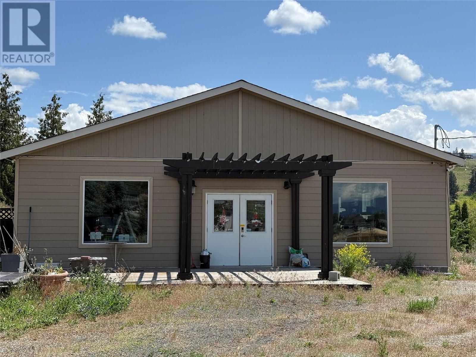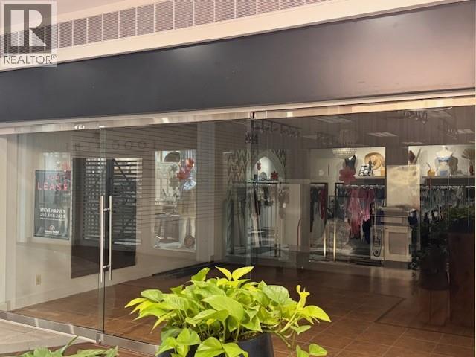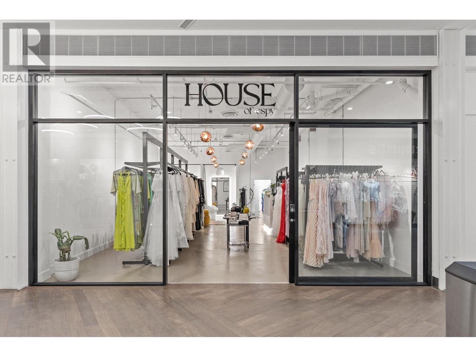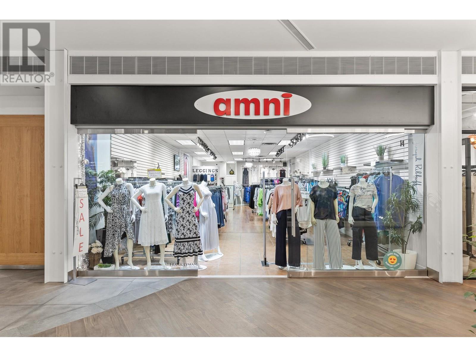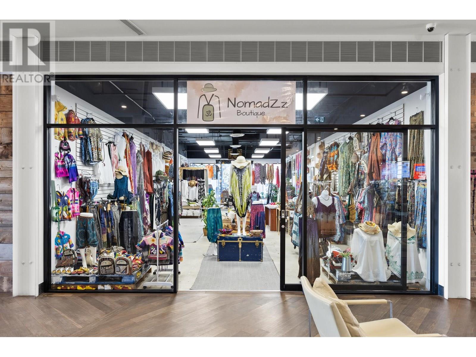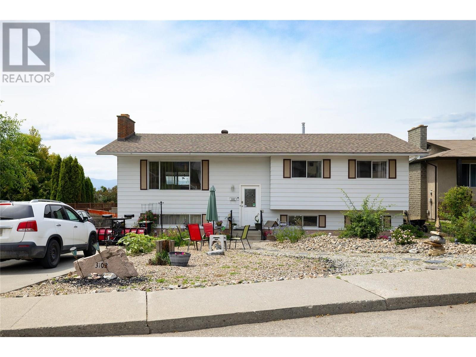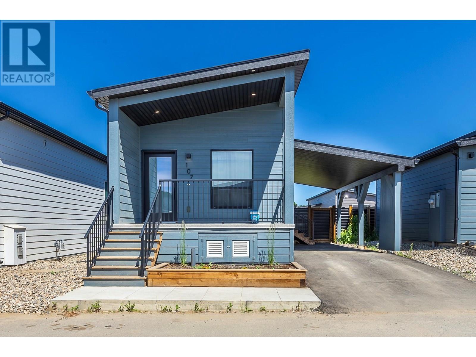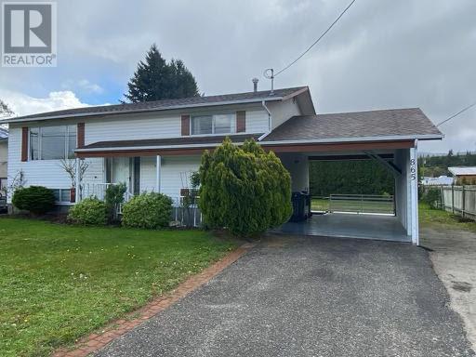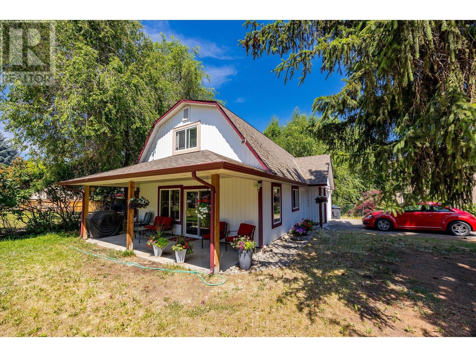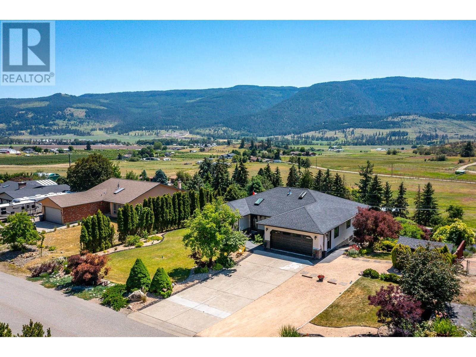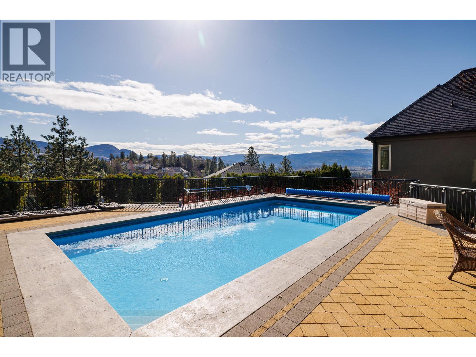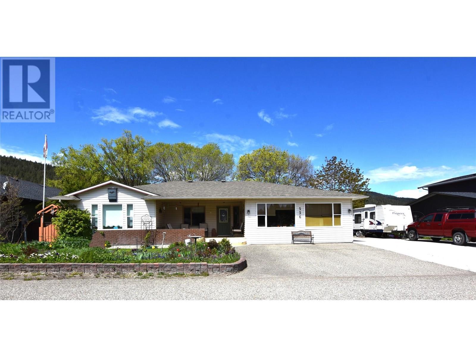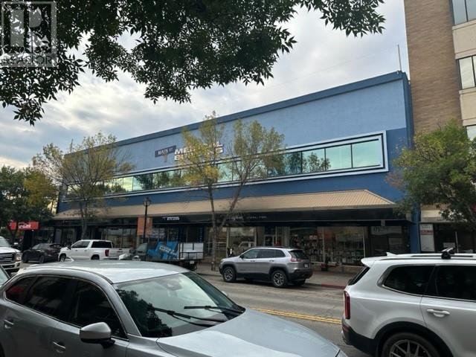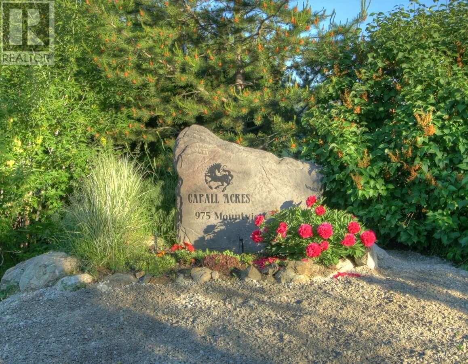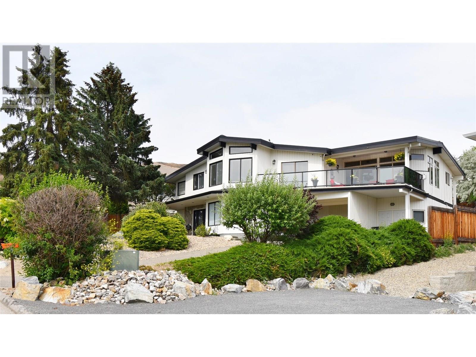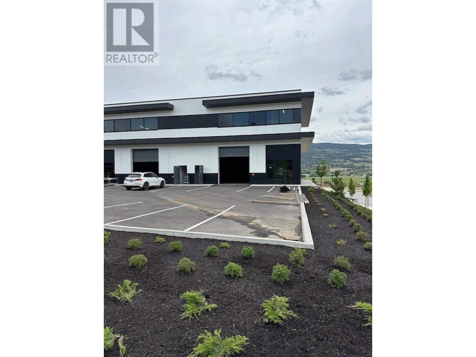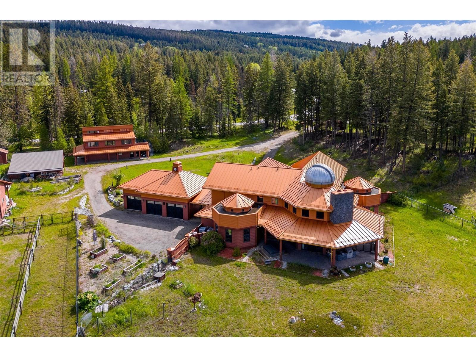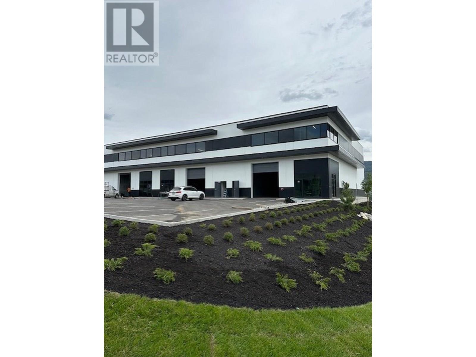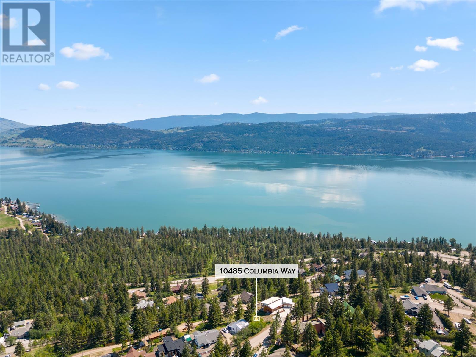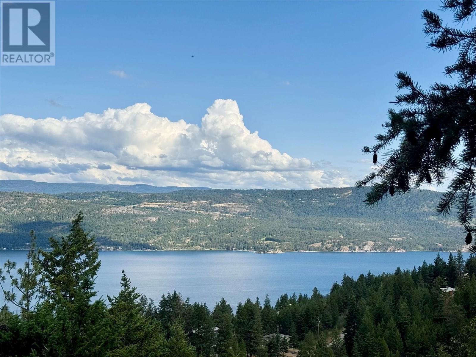9020 Jim Bailey Road Unit# 48 Lot# 48
Kelowna, British Columbia
Welcome to Belaire Estates in Lake Country—where comfort meets craftsmanship just minutes from lakes, trails, and amenities. This beautifully updated 2-bedroom, 2-bathroom home is designed for effortless living with thoughtful upgrades throughout. The open-concept layout is filled with natural light from three tinted skylights, enhancing the stylish vinyl plank flooring that flows seamlessly throughout. Wall strips have been removed and professionally plastered for a sleek finish with fresh new paint, and all doors and hardware have been upgraded to elevate the overall aesthetic. The kitchen offers generous counter space and connects effortlessly to the dining and living areas—perfect for relaxed entertaining. Bedrooms are ideally placed on opposite ends for added privacy, while the guest bathroom features modern updates. Step outside to your fully fenced yard, large covered patio, three exterior water outlets, and a hot tub ready for year-round enjoyment. The garage is a true standout: oversized, freshly painted, outfitted with abundant power outlets, and previously used as a mechanic’s workshop with a separate man cave area—ideal for hobbies, guests, or creative space. Additional upgrades include PEX plumbing, extra insulation under the home for cold weather protection, and a 2023 roof inspection. 1 pet under 30 lbs allowed. 650+ credit score required. Head lease until 2114. Contact me today for your private tour. (id:58444)
Canada Flex Realty Group Ltd.
2156 Bessette Street Unit# 12
Lumby, British Columbia
**RARE no size restriction for dogs** Wait no longer for your new Lumby home! This corner unit offers 3 bedrooms, 1.5 bathrooms, and 1,243 square feet of comfortable living space. The newly renovated kitchen flows into the dining and living room, leading out to your private patio where you can enjoy the tranquillity of the nearby creek, a peaceful and scenic backdrop right outside your door. All bedrooms are located on the second floor, along with the convenience of in-unit laundry. With an easy commute to Vernon and beautiful scenic views along the way, this home is a great option for first-time buyers, those looking to downsize, or investors. No age restriction and one dog or one cat allowed, all while being close to downtown Lumby and the Salmon Trail. (id:58444)
Royal LePage Downtown Realty
4601 23 Street Unit# 2b
Vernon, British Columbia
Very affordable Light Industrial (INDL) lease space. Approximately 2116 sq ft of level entry and level space for only $2,274.00 per month. Cost of lease includes all the costs that would usually be called ""Triple Net"" or ""Additional Rent"" and calculates to approximately $8.00 per foot for the basic rent and $4.88 for the ""Additional Rent"". Floorplan coming soon but mostly open space with a 9 x 9 overhead door to shop area, a man door opening into an office area and a rent free shared bonus area with loading dock access and level access to your unit. Tenant only has to pay own utilities and and GST on the lease. Close in location, The most reasonable Industrial lease space in town. Use for your own business, or cheap enough to use as a hobby room, storage, vehicle parking, shared storage or ? Long term owner and landlord has a simple 1 page lease agreement. Near vacant and can accommodate a quick possession. Call for more info or a viewing. (id:58444)
RE/MAX Vernon
1605 Garner Road
Kelowna, British Columbia
Fantastic exposure, on the corner of Garner Road and Highway 33, this A1-zoned property offers a versatile leasing opportunity in a picturesque, semi-rural setting. The site features a 3,200 SF commercial building ideal for retail, production, or specialty services, complemented by multiple greenhouses and outdoor cultivation areas. Well-suited for agri-commercial uses such as a boutique nursery, kennel operation, or aquatic landscaping business, this property combines functional infrastructure with natural beauty. Highlights include a paved driveway, abundant on-site customer parking, and prime signage visibility along a major traffic corridor. This is a shared property with an on-site residential homeowner. (id:58444)
RE/MAX Kelowna
565 Bernard Avenue Unit# 14
Kelowna, British Columbia
UNIT 14 – Prime Retail Space for Lease: 1,433 SF at The District on Bernard, Downtown Kelowna...ideally situated immediately to the right upon entering from Bernard Avenue...Perfect for: Wellness concepts, sports nutrition, clothing boutiques, specialty retail and many others...Private Washroom: Built-in, for enhanced functionality and customer convenience...Dynamic Tenant Mix: Integrate seamlessly into a curated mix of thriving businesses, tenant mix Tommy Guns, Gameday, Post office and more...High Foot Traffic: Benefit from The District’s consistent pedestrian and vehicular activity — one of Kelowna’s most vibrant commercial corridors...On-Site Customer Parking: Dedicated parking enhances accessibility, driving more foot traffic...Main Floor Washrooms: Additional shared facilities available for convenience. Vibrant Community: Surrounded by a diverse tenant base, Located across the street from the newly built Brooklyn attracting a wide demographic of customers...NNN - $13.12 - HVAC + Utilities$3.07 PSF (id:58444)
Business Finders Canada
565 Bernard Avenue Unit# 13
Kelowna, British Columbia
Prime Retail Opportunity – 954 SF in The District on Bernard, Downtown Kelowna Address: 565 Bernard Avenue, Unit 13, Kelowna, BC Position your business at the heart of Kelowna’s vibrant downtown core. This 954 SF retail unit offers an exceptional opportunity...Turnkey Retail Layout: Featuring two stylish fitting rooms and a dedicated rear storage area, this space is designed for operational efficiency and customer comfort...High Exposure Location: Benefit from constant pedestrian and vehicle traffic generated by the dynamic tenant mix within The District and surrounding businesses...Modern, Urban Aesthetic: Clean lines, ample natural light, and contemporary finishes create an inviting retail environment...On-Site Parking: Dedicated customer parking ensures easy accessibility, boosting convenience and sales opportunities... Main Floor Washrooms: Shared facilities provide added customer and staff convenience. Expansion Potential: Flexible Growth Options: Combine with adjacent Unit 14 (1433) to expand your footprint to a total of 2,387 SF — perfect for growing businesses seeking scalability. NNN $13.12 PSF...HVAC + Utilities$3.07 PSF (id:58444)
Business Finders Canada
565 Bernard Avenue Unit# 13/14
Kelowna, British Columbia
Prime Downtown Kelowna Retail Space – 2,387 SF Available at The District on Bernard Address: 565 Bernard Avenue, Units 13 & 14, Kelowna, BC Offering a combined 2,387 SF of prime retail space,(954 SF + 1433SF). Flexible Layout: Featuring a bright, open floor plan with soaring ceilings, two stylish fitting rooms, rear storage area, and a built-in private washroom — ready to adapt to a variety of retail or service concepts...Clean architectural lines, abundant natural light, and contemporary finishes create an inviting and professional environment... High Exposure Location: Benefit from constant pedestrian and vehicle traffic generated by the dynamic tenant mix Tommy Guns, Gameday, Post office and more.. On-Site Parking: Dedicated customer parking enhances accessibility and encourages increased foot traffic... Main Floor Washrooms: In addition to the private washroom, shared facilities offer further convenience for staff and customers. Ideal For: Clothing boutiques, Wellness and fitness concepts, Specialty retail, Sports nutrition, Lifestyle brands, Service-oriented businesses, CAM + Property Taxes: $13.12 PSF (id:58444)
Business Finders Canada
565 Bernard Avenue Unit# 28
Kelowna, British Columbia
Position your business at the heart of Kelowna’s vibrant downtown core. This 956 SF retail unit offers an exceptional opportunity within The District on Bernard, a premier retail and office destination known for its energy, style, and high visibility... High Exposure Location: Benefit from constant pedestrian and vehicle traffic generated by the dynamic tenant mix Tommy Guns, Gameday, Post office and more. Modern, Urban Aesthetic: Clean lines, ample natural light, and contemporary finishes create an inviting retail environment...Huge Windows: Great advertising space...On-Site Parking: Dedicated customer parking ensures easy accessibility, boosting convenience and sales opportunities...Main Floor Washrooms: Shared facilities provide added customer and staff convenience. CAM + Property Taxes$13.12 PSF HVAC + Utilities$3.07 PSF (id:58444)
Business Finders Canada
3102 13 Street
Vernon, British Columbia
Welcome to 3102 13th Street – East Hill Charm with Room to Grow! This updated 4-bedroom, 3-bathroom home is in the sought-after and peaceful East Hill neighborhood—just steps from Silver Star Elementary. The open-concept layout features a functional kitchen with plenty of cabinet space and a convenient breakfast bar. The bright living room showcases a beautiful brick fireplace with an easy-to-use electric insert, offering classic East Hill charm with modern convenience. Glass doors off the dining area lead to a covered deck—perfect for entertaining, rain or shine. Downstairs offers a separate entrance and is easily suite-able, while still keeping space for your own use. You will find a spacious family room with pool table (included), and a TV Room with a bar, perfect for movies, an additional bedroom, 3 piece bath finish off downstairs. Outside, enjoy low-maintenance landscaping, a 15’ x 23’ detached garage/shop, garden area, storage shed, and just the right amount of green space for kids and pets. The home has a good solid structure but will need some updates! (id:58444)
3 Percent Realty Inc.
8900 Jim Bailey Road Unit# 107
Kelowna, British Columbia
Welcome to Deer Meadows Estates, a vibrant family and pet friendly community perfectly positioned for lifestyle and adventure. Built in 2024, this nearly new 2 bedroom, 1 bathroom home is bright and inviting, featuring a modern kitchen with stainless steel appliances, a cozy living space, and a primary bedroom that opens directly to a private deck and fully fenced backyard—ideal for relaxing or entertaining. Just steps from the scenic Rail Trail, you're connected to the blue waters of Kalamalka and Wood Lake, with trails stretching from Vernon to Kelowna. Located on leased land within OKIB, Deer Meadows offers a secure 49 year head lease with renewal. Rentals and pets are welcome, making it an excellent choice for first time buyers, families, investors, or those looking to downsize. Enjoy the convenience of being just 10 minutes from YLW and UBCO, with shopping and amenities nearby. Whether it’s morning walks on the trail or pickleball with the neighbours, this is Okanagan living at its best. (id:58444)
Coldwell Banker Executives Realty
865 Quigley Road
Kelowna, British Columbia
Step into this well-maintained home full of charm and potential, nestled on a generous 8,000+ sq ft lot. This property offers a rare opportunity for homeowners, investors, or builders alike. The main floor features a functional layout with warm, inviting living spaces and classic architectural details. Downstairs, you'll find a self-contained 2-bedroom basement suite-perfect for extended family or rental income. Enjoy the expansive backyard, ideal for gardening, entertaining, or future development. Whether you're looking to renovate, hold, or build your dream home, this property offers endless possibilities in a great neighborhood. (id:58444)
Rexara Realty Inc.
1404 Inkar Road
Kelowna, British Columbia
This lovely smaller home is ideally located in a prime location, just off Springfield Road near Gordon, close to Capri Centre Mall. It enjoys a small and manageable floorplan, with a nice open plan kitchen, dining and living area opening up onto a large covered patio and yard space. On the main level there is also the laundry, a powder room, a third bedroom and a single garage. Upstairs you'll find the two main bedrooms and a full bathroom. This location is great as an investment property, currently tenanted, or you could buy it as a land assembly totalling approximately 0.41 acres, with the address next-door at 1402 Inkar Rd. The two homes are stratified and share common area parking, strata plan available. The Capri-Landmark Urban Centre plan is going to be the future of this neighbourhood according to the 2040 Official Community Plan, so ask for more information today on this promising development opportunity! (id:58444)
Coldwell Banker Horizon Realty
248 Scenic Drive
Coldstream, British Columbia
*Welcome to Coldstream Estates – where lifestyle, location and luxury meet.* Situated on a rare, fully landscaped half-acre lot in one of the area’s most prestigious neighbourhoods, this Jenish designed 5-bedroom, 3-bathroom home offers over 3,300 sq. ft. of versatile living space with an in-law suite. The ideal floor plan features 3 bedrooms on the main level & two full bathrooms including a spacious primary suite with walk-in closet and en-suite. A bright and inviting living room flows seamlessly into a formal dining room & an open plan kitchen with breakfast nook & additional living area. Step out onto the large deck with gazebo & soak in the picturesque valley and mountain view. Perfect for relaxing or entertaining year-round. The lower-level suite offers its own entrance, laundry & easy side access. The suite is ideal for multi-generational living, guests, a mortgage helper or even a home-based business. This home has been meticulously cared for with updates including: 2019: Roof, gutters, furnace, a/c unit. 2020: Water main. 2023: Shed & playhouse roofs. Additional highlights include a hot tub, RV parking, double attached garage, abundant storage & endless possibilities for the expansive yard - pool, garden oasis or play space. Whether you're raising a family or investing in a property with income potential, this is your opportunity to live in one of the Okanagan's most desirable communities. Contact your Agent or the Listing Agent today to schedule a viewing. (id:58444)
Stonehaus Realty (Kelowna)
2376 Nahanni Court
Kelowna, British Columbia
Stunning and sophisticated estate-like property blends timeless architectural grandeur with modern features. This Tuscan-style property features a layout that includes 6 bedrooms, 4 bathrooms, a gourmet kitchen and multiple living areas. Enjoy the private and luxurious primary suite with a walk-in closet and ensuite with a slipper tub and mountain views. The exterior boasts a stucco and brick facade with wrought iron details, a distinctive roofline, and a large yard with an apple tree, built-in BBQ, saltwater pool, hot tub, and shed. Enjoy relaxing or entertaining in the private oasis backyard with serene mountain views from the pool, or explore the trail network nearby. With custom finishes, vaulted ceilings, skylights, hardwood floors, and granite countertops, this home offers a luxurious lifestyle in a central location close to amenities. This home is also suite-able and is licensed for a B & B. (id:58444)
2 Percent Realty Interior Inc.
536 Loon Avenue
Vernon, British Columbia
Welcome to 536-537 Loon Avenue, Parker Cove Charming 3-Bedroom Rancher on Double Lot with Mountain Views Welcome to this beautifully maintained 3-bedroom, 2-bathroom rancher located on a spacious double lot in the serene lakeside community of Parker Cove. This inviting home features an open-concept main living area adorned with gleaming hardwood floors, while the kitchen, entryways, and bathrooms are finished with durable ceramic tile. The kitchen offers ample storage with abundant oak cabinetry and seamlessly flows into the dining and living areas—perfect for entertaining. The generously sized 21x21 family room boasts a cozy pellet stove and large windows that flood the space with natural light. The primary bedroom is a relaxing retreat with dual closets and a 3-piece en-suite. Step outside to enjoy your morning coffee on the covered front patio, overlooking dedicated green space and beautiful mountain views—a perfect spot to relax or chat with neighbors. Additional highlights include: Fully landscaped and fenced backyard Covered back patio and fish pond RV parking with 30-amp power Storage shed and upgraded attic insulation 5-foot crawl space for added storage 3-year-old hot water tank Poly B plumbing has been replaced Gardeners will appreciate the mature landscaping and room to grow. This home includes a registered lease until 2043, with a current lease amount of $5,760.04 for the double lot. Residents also enjoy shared access to over 2,000 feet of prime Okanagan lakefront—ideal for summer fun and relaxation. Don’t miss the chance to live in this peaceful lakeside community—schedule your private viewing today! (id:58444)
RE/MAX Vernon
3203 30 Avenue
Vernon, British Columbia
Located in the Main Street Medical building - Nicely appointed main floor office. 3 SPACES AVAILABLE - 152 sq.ft. $600/mth - 260 sq.ft. $800/mth - 527 sq.ft. $1800 per month plus GST. Rent INCLUDES proportionate share of the property taxes, building insurance, water, sewer, garbage, heat, light, common kitchen, client waiting room, common area washrooms, common area janitorial, etc. Situated on 30th Avenue and close to all amenities. Parkade directly behind with easy access. Available immediately. (id:58444)
Royal LePage Downtown Realty
975 Mountview Road
Vernon, British Columbia
For more information click the brochure button. Discover this exceptional 8.3-acre equestrian estate located right on the edge of town — the perfect blend of rural charm and urban convenience. Designed with income potential and equine living in mind, this property offers everything needed for horse enthusiasts in a residential setting. The beautifully updated rancher-style home features 3 spacious bedrooms and 3 bathrooms, with numerous upgrades throughout. Equestrian amenities include a fully fenced and landscaped layout, an indoor riding arena, outdoor riding arena, multiple paddocks with shelters and automatic waterers, two hay sheds, and a heated shop. A tranquil creek runs through the property, adding to its natural beauty. Enjoy the added convenience of irrigation systems, and appreciate the prime location — just a five-minute walk to a public school and a nearby golf course. This is a rare opportunity to own a versatile property that offers comfort, functionality, and potential for both personal and business use. (id:58444)
Easy List Realty
9003 Cherry Lane
Coldstream, British Columbia
Relax on the west-facing, covered deck & soak in the stunning panoramic views of iconic Kalamalka Lake.This beautifully updated 4-bed, 3-bath home offers 3,000+ sqft of living space & is nestled on a quiet cul-de-sac in one of Coldstream’s most desirable, established neighbourhoods.There is just a short walk to the Okanagan Rail Trail, a local pub/restaurant, & one of Vernon’s most beloved beaches, this location promises a lifestyle of unforgettable memories.Upstairs, the open-concept gourmet kitchen is a chef’s dream with custom maple cabinetry, granite countertops, tile flooring, double wall ovens, & a spacious island.A cozy breakfast nook, family area with N/G fireplace, formal dining room with sliding glass doors, & a living room with hardwood floors & a striking stone fireplace complete the main gathering spaces. The primary suite boasts a spa-like ensuite with a deep, soaker tub, double vanity, & custom tiled w/i shower.Two more bedrooms, a full bath, laundry, & mudroom complete the main floor.Downstairs includes a spacious family room with fireplace, guest bedroom, full bath, & a gym space.The carport leads out to the workshop & there is a spacious flexible space for a craft room or man cave!The fully fenced backyard has mature trees, privacy, room for a garden, it just needs a little TLC to shine.This home blends comfort, character, & unbeatable views; perfect for growing families or empty-nesters looking for space.Come see all this exceptional property has to offer! (id:58444)
Real Broker B.c. Ltd
2045 Matrix Crescent Unit# 140
Kelowna, British Columbia
Brand new warehouse for lease in Kelowna! Over 6323 sq. ft. of premium space located just off Highway 97, minutes from the airport. Ideal for storage or business operations. Concrete tilt-up construction with double-glazed tempered windows, 26' clear ceilings, energy-efficient LED lighting, and an ESFR sprinkler system. Don't miss out on this prime location! (id:58444)
Royal LePage Elite West
1306 Huckleberry Road
Kelowna, British Columbia
Welcome to Stargaze Ranch, a breathtaking 9.88-acre rural sanctuary offering an unparalleled blend of luxury, technology, and natural beauty. This sprawling estate boasts an extraordinary 8,894 square foot custom-built home by Nesbitt Design, meticulously crafted to provide the utmost in comfort and convenience. The main residence is a masterpiece of modern living, featuring an astronomical observatory with a state-of-the-art 16-inch Schmidt-Cassegrain telescope (Celestron LA). The observatory's fully rotating dome allows for unobstructed celestial views. Inside, every high-tech feature imaginable has been integrated, from a commercial-grade water system and Lutron lighting controls to GPS-controlled clocks on the garage cupola and automated security gates. Outdoor living is perfect for entertaining or relaxation, with an outdoor kitchen, hot tub, and radiant patio heaters ensuring year-round comfort. There is also an oversized triple garage, a separate shop and a large barn. Fenced areas allow for raising turkeys, chicks, and hens, complete with a hen house and additional storage shed. The separate office building on the property offers a reception area, laboratory, common area ideal for collaborative work, a small kitchen, bathroom, two offices, and a conference room for meetings and presentations. Discover the perfect blend of rural tranquility and cutting-edge luxury at Stargaze Ranch, where every detail has been thoughtfully designed to enhance your lifestyle. (id:58444)
Royal LePage Kelowna
7599 Klinger Road Unit# 5
Vernon, British Columbia
OKANAGAN LIVING IS NOW MORE ATTAINABLE at Sailview by Carrington Communities! These beautiful townhomes are ideally located less than a 10-minute walk from Paddlewheel Park and Okanagan Lake, close proximity to schools, parks, shopping, restaurants, groceries, golf courses, the Vernon Yacht Club, and Silver Star Ski Resort—everything you need for a vibrant lifestyle! From the moment you step through the covered front entry or park in your double car attached garage, you'll feel the luxury of this thoughtfully designed home. The main floor welcomes you with an open-concept layout, featuring a sizeable kitchen with a 5pc appliance package, a spacious dining area, a den, and a great room with large windows that open up to a generous balcony—perfect for enjoying the views and fresh air. The carefully planned second floor has 2 secondary bedrooms, laundry (machines included) and the primary with 4 pc ensuite. (id:58444)
Bode Platform Inc
2045 Matrix Crescent Unit# 150
Kelowna, British Columbia
Brand new warehouse for lease in Kelowna! Over 5670 sq. ft. of premium space located just off Highway 97, minutes from the airport. Ideal for storage or business operations. Concrete tilt-up construction with double-glazed tempered windows, 26' clear ceilings, energy-efficient LED lighting, and an ESFR sprinkler system. Don’t miss out on this prime location! (id:58444)
Royal LePage Elite West
10485 Columbia Way
Kelowna, British Columbia
**UNOBSTRUCTED PANORAMIC LAKEVIEW BUILDING LOT – Your Dream Awaits!** Discover the ideal canvas for your dream home with this stunning quarter-acre lot, featuring a gentle slope perfect for a walk-out rancher. Enjoy breathtaking 180-degree views of the serene lake and majestic mountains from your future doorstep! This fully cleared lot is ready to build on and offers the convenience of the most readily available services. Plus, enjoy the added benefit of lane access at the rear, providing ample space for your RV, workshop, and all your recreational toys. Nestled in the beautiful and inviting community of Westshore Estates, this location is perfect for those seeking a peaceful retreat with quick access to local amenities. You'll be just steps away from the beach, boat launch, and various recreational facilities to enhance your Okanagan lifestyle. With no building timeline restrictions, you can plan your dream home at your own pace. And with Vernon only 25 minutes away, you can relish the quiet rural charm while staying connected to everything you need. Seize the opportunity to start your vacation or year-round Okanagan lifestyle today! This is more than just a building lot; it’s the first step toward your idyllic life in nature! (id:58444)
Oakwyn Realty Okanagan-Letnick Estates
90 Crown Crescent
Vernon, British Columbia
You will enjoy building and living in your dream home atop this rare 0.42 acre lot in beautiful Westshore Estates. 180 degree panoramic lake views up and down Okanagan Lake, the valley and the mountains. Lots of room for the lake view house of your dreams with a shop and storage. Enjoy convenient access to public beach and boat launches at Evely Campground ( 5 mins away, Killiney Beach (12 mins away) or Fintry Provincial Park (approx 18 mins). Spallumcheen Golf & Country Club just 20 mins North featuring a 9 hole executive and 18 hole championship course with full amenities. Approx a 30 min drive to Vernon or 35 min to West Kelowna. Buy now and build later! Contact Glenn at 250-307-1101 or glennszaborealestate@gmail.com to arrange a viewing or present an offer. (id:58444)
Coldwell Banker Executives Realty

