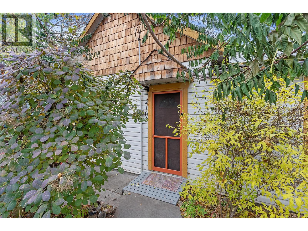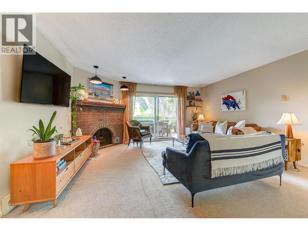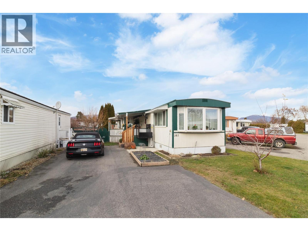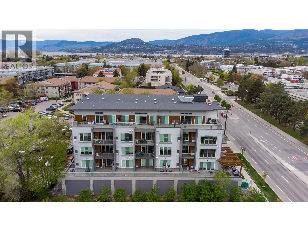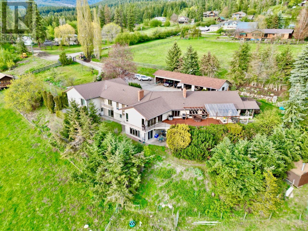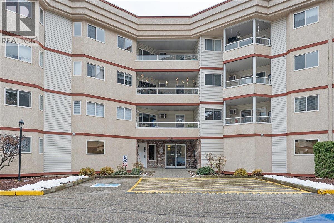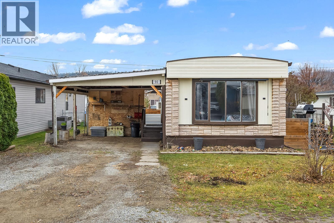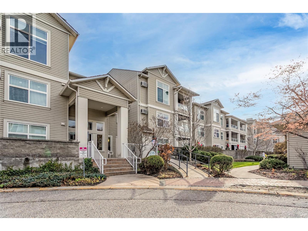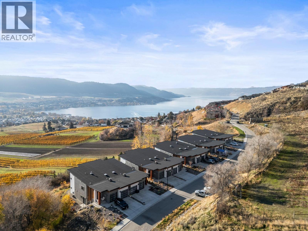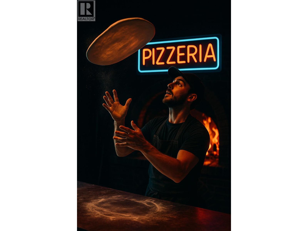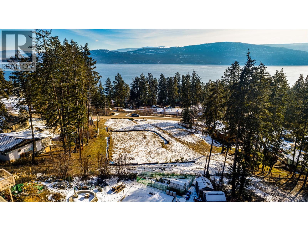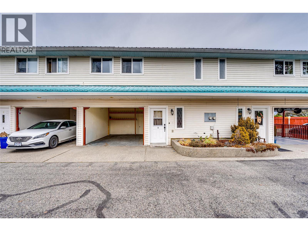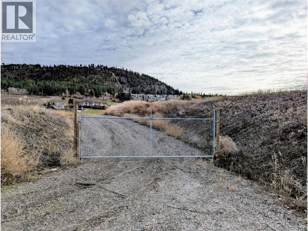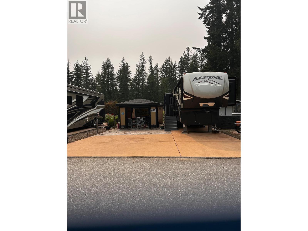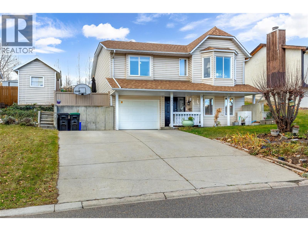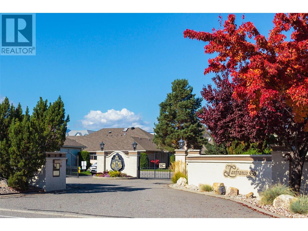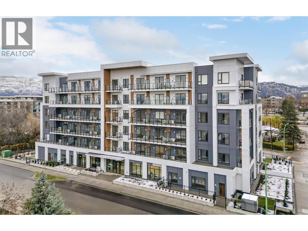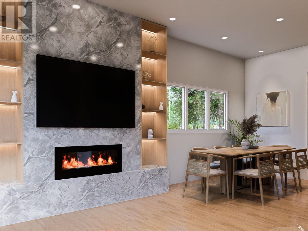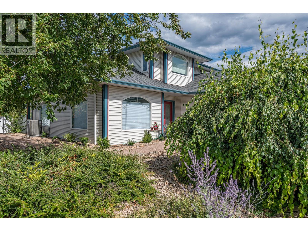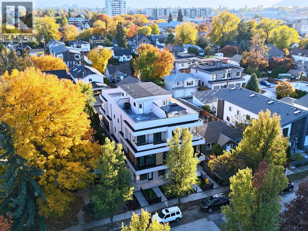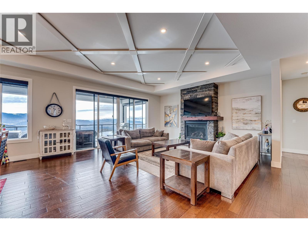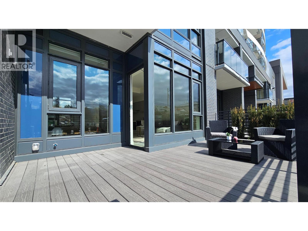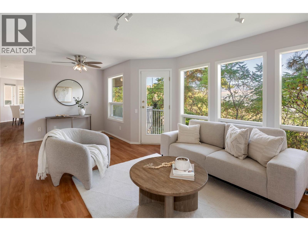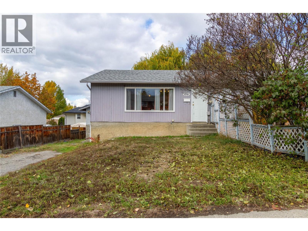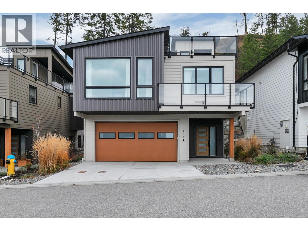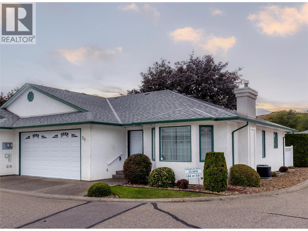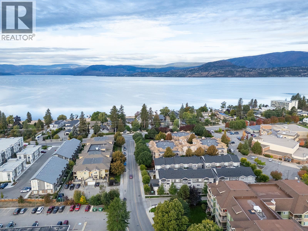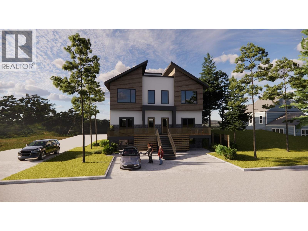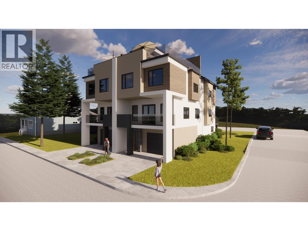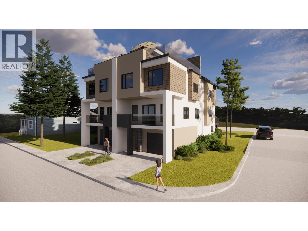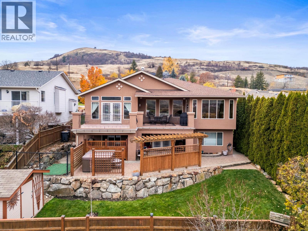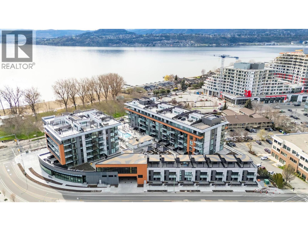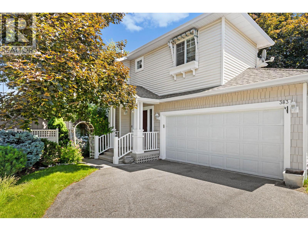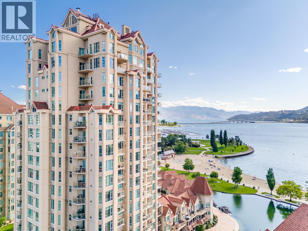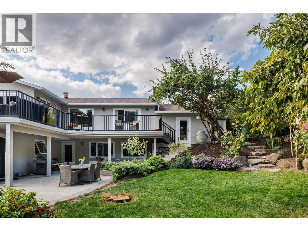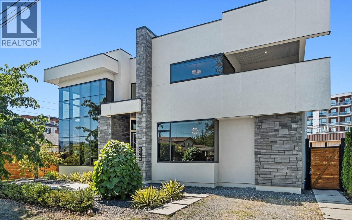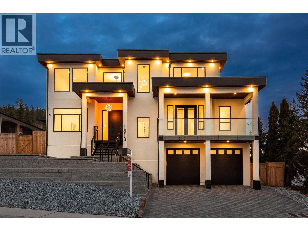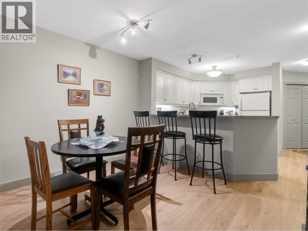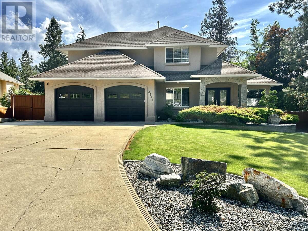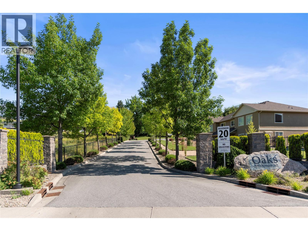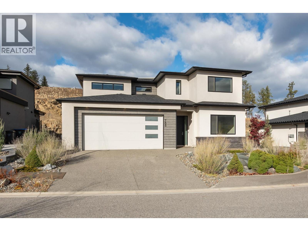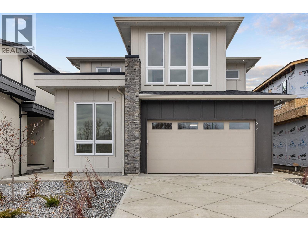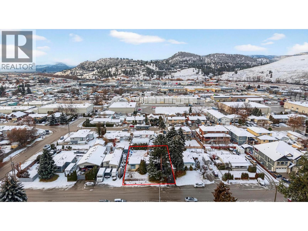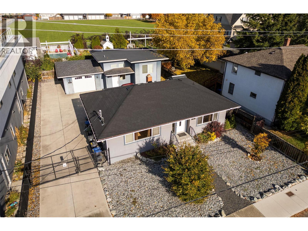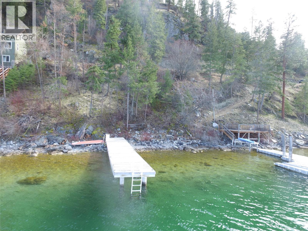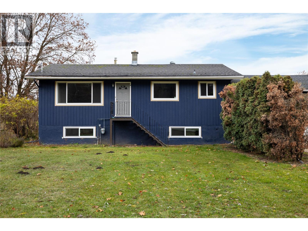2108 33 Street
Vernon, British Columbia
Heritage home charm with room to grow. First built in 1910 with thoughtful 1940s additions, this character home balances vintage details with a relaxed, timeless feel. Set behind mature greenery, the property lives like a secret garden. Private, fully fenced, and ideal for veggies, pets, or quiet mornings on the patio. Lane access with rear parking adds everyday ease, and you’re moments to shopping, recreation, transit, the hospital, and schools. Inside, the layout is inviting and full of possibility. An unfinished basement offers untapped potential think future rec room, workshop, storage, or added living space (bring your ideas). Investors and builders, take note: spanning two titles and zoned RM1, the site presents compelling redevelopment options maybe a duplex or fourplex, or refresh the existing residence and build equity over time. If you’re seeking character, privacy, and a canvas for your vision in a convenient location, this is a rare opportunity to create something truly special. Welcome home. (id:58444)
Oakwyn Realty Okanagan
983 Bernard Avenue Unit# 205
Kelowna, British Columbia
Renovated 2-Bedroom Condo on Prestigious Bernard Avenue. Discover modern living in this beautifully updated 1216 sq ft condo at 205-983 Bernard Ave. This bright, well-appointed unit combines tasteful upgrades with thoughtful design throughout. The completely renovated kitchen is a showstopper featuring crisp white shaker cabinets, rich butcher block countertops, subway tile backsplash, farmhouse sink, and brass fixtures. New Appliances were also installed during the renovation. The adjacent living room centers around a striking brick fireplace and flows seamlessly to your private covered balcony. Two generous bedrooms including a primary suite with balcony access and 4-piece ensuite. The main bathroom features a soaking tub with decorative tile surround. Multiple outdoor spaces include a covered balcony perfect for dining and entertaining, complete with overhead lighting and mature birch tree views. In-suite laundry room, abundant storage throughout, new terra cotta tile flooring in kitchen, hallways and bathrooms, with recently steam cleaned carpet in the bedrooms. Prime Bernard Avenue address puts you in the heart of Kelowna with easy access to downtown amenities, shopping, and services. This move-in ready unit offers the perfect blend of urban convenience and comfortable living. 2 dogs (20 inch height restriction at the shoulder) and 2 cats allowed. 1 Large Storage Locker included. Call 250-575-4138 for more information or to book a private tour. (id:58444)
Coldwell Banker Horizon Realty
3745 Lakeshore Road Unit# 141
Kelowna, British Columbia
This wonderfully updated, wheelchair accessible / optimized (with a lift included) 2 bed 1 bath is located in the quiet back loop of the park but still no more than 500ft from the lake. Central A/C and heating! The fully fenced backyard is perfect for your pets or entertaining alike. Enjoy the expansive south facing deck with 4 paved large parking spaces to match. With flower beds throughout, this home is perfect for those who enjoy some time in the garden. Storage room off the deck and an additional storage shed in the backyard. Bring your RV, Shasta MHP offers parking! 55+ age restriction. (id:58444)
Royal LePage Kelowna
1083 Klo Road Unit# 505
Kelowna, British Columbia
Welcome to SOLE on KLO — a bright, contemporary retreat perfectly positioned in the heart of the Lower Mission. This 1 bedroom plus den, 1 bathroom residence offers effortless modern living with a rare nearly 300 sq. ft. outdoor terrace capturing expansive east-facing mountain views and gentle morning light. Inside, an open-concept layout is enhanced by sleek finishes, including quartz countertops, stainless steel appliances, modern cabinetry, and durable vinyl plank flooring. The spacious den provides valuable flexibility, easily functioning as a second sleeping area with room for a queen Murphy bed, ideal for guests or hybrid living needs. The bedroom is paired with a well-appointed bath featuring clean, modern lines and a glass-enclosed shower. Large windows and sliding doors draw natural light throughout the home while seamlessly connecting the interior living space to the oversized terrace, perfect for outdoor dining, relaxing, and taking in the panoramic landscape. Additional features include in-suite laundry and a generously sized parking stall. Located directly across from Okanagan College and moments from the boutiques, cafes, and waterfront pathways of Pandosy Village, this residence offers exceptional walkability and a vibrant urban lifestyle. (id:58444)
Unison Jane Hoffman Realty
5620 Neil Road
Vernon, British Columbia
Rare and private BX acreage on a dead end road offered for sale with Okanagan valley views from all angles and features an attached secondary dwelling plus in-law suite just minutes to Vernon. With the 2 dwellings + in-law suite, your multi-generational and income generating options are fantastic. From long term rentals to short term (bylaw dependent) or even event hosting this property can accommodate many income generating ideas. The property has over 4 acres of usable fenced land and an in-ground pool with stunning valley views as you enjoy the Okanagan weather. Plenty of parking for your RV, toys and more, with a detached triple garage and triple carport. Main house is approximately 5,500' and offers 6 bedrooms + den, and 5 bathrooms. Vaulted ceilings, large kitchen, plenty of windows for natural light, multiple fireplaces and fantastic spacious living areas for hosting. Walk out to the large deck to enjoy the beautiful views. Secondary attached home (added later) is approximately 2,000' with 2 bedrooms (option for 3rd) and 3 bathrooms and a great covered deck and double carport for totally separate living. The in-law suite in the main house is approximately 750' with 1 bedroom and 1 bathroom with separate entrance. Property has been very well maintained with too many upgrades to list but include metal roof, recently replaced windows and doors, decking, garage roof, flooring, and much more. (Not listed in the ALR.) (id:58444)
3 Percent Realty Inc.
3806 35 Avenue Unit# 403
Vernon, British Columbia
Experience top-floor living with a sense of arrival the moment you step inside. This three bedroom, two bathroom condo was built with longevity in mind and offers the kind of space, light, and ease that downsizers and busy professionals are increasingly seeking but rarely finding. Expansive mountain views frame the main living area, drawing your eye outward and giving the home a calm, confident presence. Laminate flooring sets a clean, modern tone, while the natural gas fireplace anchors the space with warmth and quiet sophistication. The layout is purposeful: well-separated bedrooms, a generous primary suite with ensuite, and a living area that invites conversation just as easily as it allows for solitude. The building itself supports a lifestyle of ease: elevator access, secure underground parking, and a dedicated storage unit that keeps life organized. Your daily rhythm becomes simpler with downtown amenities just a short walk away. Shops, restaurants, and services are all close at hand, and the new Active Living Centre is steps from your door, offering fitness, recreation, and community engagement at your pace. This home is ideal for those ready to live with intention people who value walkability, comfort, and the assurance of a well-built building. It is a confident, spacious, top-floor retreat in an exceptionally convenient location. (id:58444)
Royal LePage Downtown Realty
720 Commonwealth Road Unit# 90
Kelowna, British Columbia
GREAT LOCATION, Some UPDATES include flooring, tiling and paint, lighting, etc.. The dining room and kitchen are a good size for hosting family and friends. There is 3 bedrooms, (Master bedroom has a 3 piece ensuite), the front bedroom is beside the 4 piece bathroom for guests and or family use. This home also comes with an addition and large deck off the addition. The laundry is off the kitchen (central location) for easy access, living room is a good size and family room is large with the patio doors opening onto a large deck perfect for hosting a BBQ and socializing. Carport leading into the side of the home. The wrap around private backyard is fenced and great for your pets and or Children to play. There is a large shed for storage in the backyard. This is a great home with a warmth that is inviting. Don't miss out and call for a private showing. (id:58444)
RE/MAX Kelowna
515 Houghton Road Unit# 221
Kelowna, British Columbia
Welcome to Unit #221 – 515 Houghton Rd! This south facing 2 bed, 2 bath plus bonus room unit is spotless. Very well cared for unit in Magnolia Gardens comes with nice open kitchen, lots of large windows, newer appliances. The bonus room (almost 140 sq ft) could be used for an office/gym or massive pantry. Nice sized covered deck. Close to many amenities such as restaurants, grocery stores, doctors' offices, etc. Building offers amenities such as club house, social room, gym for special occasions. Seller is open to leave all furniture in sale. Make sure this one is on your list. (id:58444)
Century 21 Assurance Realty Ltd
202 Vineyard Way Lot# Sl 1
Vernon, British Columbia
What a setting!! Its a million dollar view of Okanagan Lake and adjoining vineyards, that carry on forever both up and down the valley... that is what makes this home so special!! The two bedroomlower unit, in this fourplex , boasts many special upgrades, including engineered hardwood floors, quartz countertops, oversized windows, fully fenced yard, and much more. The open concept has a beautiful gourmet kitchen/dining/living area, den/office area, laundry pantry room, gorgeous modern finishings, beautiful covered deck and patio - to enjoy the south facing views. There is a single car heated garage and one open parking spot. It feels like you are in a semi-rural setting but just minutes away from town. The popular walking trails, that go for miles, are just outside your front door. The Rise Golf Course and Edge Restaurant are up the road and you are surrounded by very prestigous homes in this new upcoming area. It is a quiet no-thru street that provides safety and security. Whether this is your principal residence or a vacation getaway, it is a Must See!!!! (id:58444)
RE/MAX Vernon
1664 Richter Street Unit# C/o 107
Kelowna, British Columbia
A turn-key delicious pizza shop in the centre of Kelowna along a busy street and close the Harvey. Located in the same plaza as a major hotel, this business benefits from walk in traffic, late night orders and plenty of phone calls. The kitchen comes fully built-out with a hood fan, walk-in fridge, commercial prep space, and all infrastructure needed for immediate operation. Beyond pizza, the layout and zoning also allow for expansion into a convenience store, making it ideal for capturing hotel guest needs, grab-and-go items, or a hybrid food model. Strong frontage. Strong traffic. Strong potential. Message for more information and an NDA. (id:58444)
Stonehaus Realty (Kelowna)
9534 Hodges Road
Vernon, British Columbia
This flat, vacant lot offers unbeatable value and an exceptional opportunity to build near the water. Just a five-minute walk from the beach and boat launch, this prime property provides effortless access to boating, fishing, ATVing, and hiking. With its level, fully cleared terrain, construction is hassle-free—saving you time and money as you design your perfect lakeview retreat. If you're looking for the best lot to bring your dream home to life, this is it. (id:58444)
RE/MAX Vernon
2620 Pleasant Valley Road Unit# 9
Armstrong, British Columbia
Family-friendly 4 bed, 2.5 bath townhome in Armstrong! Open-concept kitchen/living area, featuring gas stove, island and pantry. Upstairs you will find Primary bedroom with walk-in closet, and sitting/dressing area with built in vanity, a very spacious second bedroom as well as a 4pc bath with storage. Step through the sliders in great room to a fully fenced backyard with raised garden beds. Downstairs a spacious family room, another 2 bedrooms and storage. Also included are newer appliances/fixtures, carpets, water softener, hot water on demand, ample storage. Single carport, near schools, bus route, town amenities. Pet-friendly complex allowing one indoor cat or one dog up to 18” tall. Enjoy a welcoming community and comfortable living! (id:58444)
Exp Realty (Kelowna)
527 Valley Road
Kelowna, British Columbia
11.3 ACRES of agricultural land with lake, valley and city views. Water and electricity on property. Sewer available at road/lot line. Gently sloping fenced property presently in hay production. . Imagine your personal estate minutes to downtown. Possible uses include greenhouses and farm market, vineyard, orchards, nursery production, mixed farming, therapeutic facility or an equestrian grand lakeview estate. Adjacent property also for sale for a combined 23.6 acre parcel and 667 ft of frontage. MLS 10370984 (id:58444)
Royal LePage Kelowna
3303 Mabel Lake Road Unit# 2
Enderby, British Columbia
Need an escape from condo living, then look no further. Welcome to Kingfisher RV Resort where you not only own your own lot but have added amenities on site including an outdoor pool, laundry, pets friendly and boat/trailer storage near the back of the complex. This lot is in a prime location with grass in front and sits directly across from the outdoor pool/laundry facilities. This pad has $30,000 worth of upgraded extra concrete ensuring your unit sits completely flat. Steps away from the rv you'll find a beautiful gazebo dining room along with an outdoor fully equipped kitchen/shed. Home owners fees are only $140.00 per month which includes water, garbage, snow removal, management, sewer, gardening, pool maintenance, caretaker and boat/trailer spot if available. Kingfisher Resort allows annual rentals and Kingfisher park is down the road which has a play ground, library and community hall. Mabel Lake is only 1 km away with the marina, outstanding golf course, tennis, or snowmobiling in winter months. If this lifestyle is appealing then this is the affordable property for you. Lot can be sold for $170,000 or with 2018 RV for both at $249,000, there is also a boat slip at the marina which the owner would negotiate additionally. For more info call the L/B today. (id:58444)
O'keefe 3 Percent Realty Inc.
5632 Allenby Crescent
Vernon, British Columbia
Welcome Home! This amazing Cape Cod Style 3 Bed & den, 2 Bath home in Westmount/Bella Vista is perfect for families! You'll love the many highlights, including bay windows, bright kitchen, tiered, fenced back yard backing onto an orchard & a large storage shed with power, perfect for your hobbies! With 3 bedrooms on the main level, a large, bright Living/Dining room with bay window, Kitchen dining area, this layout is perfect for families! Walk out the back door to a pergola-covered patio, and a park-like back yard with gardens. There's even a private hot tub area to the side of the home, with the newer hot tub being negotiable if you want it included! Downstairs, there's a nice rec room (used as office), a quiet den/music room, laundry room, another full bathroom, and a single garage for your vehicle! All this, and it's located just a short walk or drive to the Elementary & High Schools, , Buy-Low Foods & Shops, a neighbourhood Pub and much more! You'll be more than happy to start your new life in this fabulous home, Book your viewing today! (id:58444)
Canada Flex Realty Group
6635 Tronson Road Unit# 16
Vernon, British Columbia
Welcome to Beachwalk Villas. This half-duplex style home is ideally located in the sought after Okanagan Landing area, close to Kin Beach, Paddlewheel Park, schools, walking and biking routes. The main floor offers a spacious entry hall and modern layout with an open concept kitchen featuring stainless steel appliances and quartz countertops, flowing into the dining and living areas. Patio doors open to a covered deck with a natural gas BBQ hookup. This leads to a private, fully fenced backyard with a new stone patio, perfect for entertaining, kids, or pets. A convenient mudroom off the double garage and a main floor half bathroom complete this level. The garage is pre-wired for an EV supercharger, ready for installation. Upstairs, you’ll find the primary bedroom plus two generous secondary bedrooms, a full bathroom, and the laundry room. The spacious primary includes a walk-in closet and a beautifully finished ensuite with double sinks, quartz countertops, and a large tiled shower. Additionally this home features an easily accessible and useable 4 foot tall crawlspace running the full length of the home, providing excellent storage options. The community offers a playground and shared green space, making it ideal for families or pet owners. If you’re looking for a comfortable, move-in-ready home in a fantastic location, this one is a must-see. (id:58444)
RE/MAX Vernon
950 Lanfranco Road Unit# 16
Kelowna, British Columbia
Welcome to this beautifully maintained and generously sized 2-bedroom home in the heart of Lower Mission. This unit features a floor-to-ceiling gas fireplace, skylight, cozy breakfast nook, and elegant hardwood floors throughout.The layout offers plenty of space to relax or entertain, with an attached single garage for convenience. Located in a sought-after 55+ gated community, residents enjoy the area with easy access to the beach, fine dining, coffee shops, shopping, medical services, and so much more. Enjoy resort-style amenities including a sparkling outdoor pool, relaxing whirlpool, shuffleboard court, and a welcoming clubhouse – perfect for socializing with neighbours or hosting guests.Whether you're looking to downsize in comfort or embrace a vibrant lifestyle, this home has it all. All measurements taken from I-Guide. (id:58444)
Royal LePage Kelowna
1380 Pridham Avenue Unit# 203
Kelowna, British Columbia
Step into modern comfort at 1380 Pridham Avenue #203 — a brand-new one-bedroom condo in Kelowna’s vibrant Capri neighbourhood. With sleek design, bright southern light, and a private patio, this home is all about easy living. Highlights: • Stylish flow-through kitchen • Cozy queen-sized bedroom • Underground parking included • Low strata fees for peace of mind Whether you’re starting fresh, downsizing, or investing, this is your chance to own a piece of Kelowna’s future. Walk to shops, dining, and everyday essentials — all from your doorstep (id:58444)
Team 3000 Realty Ltd
781 Martin Avenue Unit# 3
Kelowna, British Columbia
Show home is ready Elevate your lifestyle at THE LIFT AT MARTIN: a bold, boutique 4-plex redefining urban living in Kelowna’s vibrant core. Each of the four residences spans 3 stylish stories + a private rooftop oasis, with the rare luxury of your own in-unit elevator—effortless access, every level. Enjoy over 2,100 sq ft of smart design: 4 bedrooms & 2.5 baths including a spa-inspired primary ensuite Light-filled open-concept main floor with elegant kitchen, hidden pantry & powder room Primary suite + another bedroom/nursery/office on the 1st level, plus laundry 2nd floor with 2 more bedrooms, walk-in closets, shared double-sink bath & balcony Private 536 sq ft rooftop patio with wet bar + stunning north-facing mountain views Every detail is curated for modern living with timeless appeal—from the flow of the layout to finishes that feel both luxurious and livable. Whether you’re hosting on the rooftop, relaxing in the open living space, or working from your flexible office, this home adapts to your lifestyle. Walkable to downtown restaurants, parks, and shops. THE LIFT is where high design meets everyday ease. Only 2 units remain. Coming September 2025…secure yours now and step into a new level of living. Materials, finishes, fixtures, and design elements may vary from renderings or models due to availability and construction considerations. The builder reserves the right to make substitutions or modifications as necessary. (id:58444)
Real Broker B.c. Ltd
2317 Teal Place
Vernon, British Columbia
Welcome to one of Vernon’s most desirable neighbourhoods! This beautifully updated 3-bedroom, 2½-bath, two-story home has it all—style, comfort, and location. Recent upgrades include quartz countertops, a fully redesigned ensuite, refreshed bathrooms, new roof, furnace & AC, poly-B plumbing removed, new garage door, fencing, blinds, and more. The larger double garage with a high ceiling is a bonus, while the private backyard offers a perfect retreat. Close to schools, Okanagan Lake, the dog park, pickleball courts, soccer fields, and Okanagan Landing shopping—this is the lifestyle you’ve been looking for. (id:58444)
Royal LePage Downtown Realty
781 Martin Avenue Unit# 4
Kelowna, British Columbia
Elevate your lifestyle at THE LIFT AT MARTIN: a bold, boutique 4-plex redefining urban living in Kelowna’s vibrant core. Each of the four residences spans 3 stylish stories + a private rooftop oasis, with the rare luxury of your own in-unit elevator—effortless access, every level. Enjoy over 2,100 sq ft of smart design: 4 bedrooms & 2.5 baths including a spa-inspired primary ensuite Light-filled open-concept main floor with elegant kitchen, hidden pantry & powder room Primary suite + another bedroom/nursery/office on the 1st level, plus laundry 2nd floor with 2 more bedrooms, walk-in closets, shared double-sink bath & balcony Private 536 sq ft rooftop patio with wet bar + stunning north-facing mountain views Every detail is curated for modern living with timeless appeal—from the flow of the layout to finishes that feel both luxurious and livable. Whether you’re hosting on the rooftop, relaxing in the open living space, or working from your flexible office, this home adapts to your lifestyle. Walkable to downtown restaurants, parks, and shops. THE LIFT is where high design meets everyday ease. Only 2 units remain. Coming September 2025…secure yours now and step into a new level of living. Materials, finishes, fixtures, and design elements may vary from renderings or models due to availability and construction considerations. The builder reserves the right to make substitutions or modifications as necessary. (id:58444)
Real Broker B.c. Ltd
7429 Sun Peaks Drive
Vernon, British Columbia
Experience Luxurious Okanagan Living! This exceptional custom-built rancher captures panoramic lake and valley views in the sought-after Foothills, located on a quiet, safe no-through road. Meticulously maintained, it features an expansive open-concept layout, a chef’s kitchen with soft-close cabinetry, a wine rack island, a high-end gas range, and granite countertops — ideal for entertaining. Step outside to a covered deck with a hot tub and a natural gas BBQ hookup, creating the perfect retreat for Okanagan summers. The main-floor primary suite offers sweeping views, a walk-in closet, and a spa-inspired ensuite with double sinks and a custom walk-in shower. A dedicated office provides the perfect workspace. The lower level includes a family room, media/theatre room, and guest bedroom. A fully self-contained two-bedroom suite with private entrance and separate utility meters provides excellent rental income or a private space for visitors. Low-maintenance landscaping makes for easy lock-and-go living. Just minutes to Silver Star Mountain Resort and downtown Vernon, this home blends luxury, lifestyle, and location. (id:58444)
Oakwyn Realty Okanagan-Letnick Estates
Oakwyn Realty Ltd.
3699 Capozzi Road Unit# 104
Kelowna, British Columbia
Welcome to lakeside luxury resort-style living at AQUA. Embrace the essence of waterfront relaxation in this South-Facing ground floor unit with extra large private terrace patio. 1 Bedroom and 1 Bathroom unit with 1 secured covered parking. Dive into a lifestyle of leisure as you immerse yourself in the world-class Aqua Boat Club, ready to embark on adventures of surf and sun across Lake Okanagan. This 15-story solid concrete construction offers peace of mind, with 8 inches of concrete between floors, oversized windows, central hot water system included in the strata fees. Enjoy quiet & efficient heating & cooling through VRV (variable refrigerant volume) & ERV (energy recovery ventilator), along with fiber-optic wiring, quartz countertops, premium stainless-steel appliance package, upgraded microwave and trim kit, wine fridge, waterfall island, 10 feet high ceiling. AQUA is pet-friendly with no size restrictions, offers an outdoor pool, hot tub on the 5th floor, lounge seating, landscaped BBQ area, two-story 2000 sq ft gym & yoga/meditation area, co-workspace, poolside fireside lounge, shared kitchen, conference room & dog wash station, paddle board storage. Priority access to membership opportunities at onsite world-class Aqua Boat Club, at current market rates, subject to availability. 2-5-10 year new home warranty. Quick possession possible. Price plus GST. (id:58444)
Oakwyn Realty Okanagan-Letnick Estates
980 Dilworth Drive Unit# 16
Kelowna, British Columbia
A sun-filled Cascade Falls home that delivers peaceful living, thoughtful design & the unrivalled convenience of central Kelowna. This 2-bedroom plus den, 3-bathroom residence offers a bright, modern interior and a thoughtfully designed floor plan. The main level features expansive windows that flood the living areas with natural light, creating a warm & inviting atmosphere. The living room centres around a gas fireplace and flows seamlessly into the dining area and kitchen, where timeless white cabinetry and a functional layout make hosting and daily living effortless. A versatile den provides the perfect home office or quiet retreat. Upstairs, the primary suite is a private sanctuary with its own deck overlooking valley views, and a spacious ensuite complete with soaker tub framed by windows. A second bedroom and additional bathroom ensure comfort for family or guests. Outdoors, enjoy peaceful living with mature greenery and covered patio spaces ideal for morning coffee or evening relaxation. The home also includes a two-car garage, ample storage, and laundry with built-in shelving. Centrally located, this home is minutes to shopping, restaurants, UBCO, the airport, schools & the lake—offering both convenience and the elevated lifestyle Dilworth is known for. (id:58444)
RE/MAX Kelowna - Stone Sisters
1711 41 Avenue
Vernon, British Columbia
Don’t miss this great opportunity to get into the market at an affordable price. This bright and inviting half duplex features a comfortable 2 bedroom main floor plus a 2 bedroom in law suite, offering excellent flexibility for families or extended living. Tucked away on a quiet, family friendly street in Harwood just off Pleasant Valley Road, you’ll enjoy being close to Harwood Elementary, Girouard Park, and downtown Vernon. This backyard is private, a good size, and partially fenced, perfect for kids and pets to play. There is also convenient parking for two vehicles. With its prime location, solid layout, and untapped potential, this property offers outstanding value and a great opportunity to potentially build future equity. (id:58444)
Royal LePage Downtown Realty
1839 Grey Owl Court
Kelowna, British Columbia
Welcome to this beautiful home in McKinley Beach!! Nestled on a Forest Hills cul-de-sac this walk-up home boasts community, mountain and lake views from both the main floor and amazing roof top patio. Upon entering, this home offers modern wood and wall tones that are bight and welcoming. The entry level bedroom offers a perfect personal space for the older child, teen, college student, guest or office with a full bath and roomy walk-in closet. Up the feature staircase to the main floor, you will find a bright open concept with partial lake views from your living room and kitchen which also include upgraded appliances. The primary bedroom boasting a walk-in closet and 5 pc ensuite and 3rd bedroom with walk-in closet and full bath around the corner are located with privacy in mind. The spacious dining area has sliding doors accessing the rear patio, offering a no maintenance yard, which means your time is spent enjoying all the activities here!! Watch the sunset lounging on your great room deck or entertain on the rooftop deck for the ultimate evening experience and panoramic views. Added bonus on this one is you save money with the solar panels installed for maximum efficiency. McKinley beach has an amazing community centre with a pool, hot tub, sauna, full gym, workout classes, pickle ball courts, gardens, beach, marina and the trails are endless. 15 minutes to airport or downtown Kelowna. Don't miss out, you will wonder how you found such a great community!! (id:58444)
Exp Realty (Kelowna)
2710 Allenby Way Unit# 58
Vernon, British Columbia
This nicely maintained home, situated in one of Vernon's highly sought-after 55+ communities, radiates a genuine pride of ownership. Featuring 2353 sqft of thoughtfully-designed living space across two floors, this home showcases well-proportioned rooms without any wasted space. The main level features a formal living and dining area, a spacious kitchen with a breakfast area, a second Bedroom/office, main floor laundry, and an expansive master suite with an ensuite and a separate walk-in closet. The lower level is fully finished, offering a substantial recreation room/home theatre area, a 3rd bedroom with a full bath, a cold room, and an additional workshop area, as well as a utility room. There's even built-in shelving! The attached double garage provides convenient access to the home through the laundry space. Luxury upgrades include newer furnace with Central Air Conditioning and Central Vacuum. The delightful rear yard includes a sizable covered deck, ensuring privacy and creating an inviting space to enjoy BBQ's and the Okanagan sunshine. This property is part of a well-managed, self-run Strata Corporation with some pet restrictions: One cat or one dog under 14"" at the shoulder. Residents have the option of RV parking on a first-come, first-served basis, and there's a clubhouse for group use. Conveniently located within walking distance to Okanagan Landing Plaza and the city bus route, this home combines functional living with the amenities of a vibrant community. (id:58444)
Canada Flex Realty Group
644 Lequime Road Unit# 8
Kelowna, British Columbia
VACANT with Quick Possession Possible! Just one block from Okanagan Lake and minutes from the H2O Centre, sports fields, an ice rink, schools, and parks, this townhouse offers convenient access to everything you need to enjoy the Okanagan lifestyle! Inside, the modern kitchen features quartz countertops with bar style seating, abundant cabinetry, stainless steel appliances, including a brand new fridge, and a stylish tile backsplash. The kitchen opens to the dining and living areas, which lead out to a balcony complete with a gas hookup for your BBQ. A bedroom on the main living level adds even more flexibility to the layout. Upstairs, the primary bedroom has its own private balcony, walk-in closet, and full ensuite, while the third bedroom comes with its own full ensuite, perfect for guests or family. The spacious loft area provides a versatile space for a home office, yoga studio, or additional living space, alongside a convenient laundry area. On the entry level, you’ll find a double-car tandem garage plus hot water on demand for the whole home! The complex is pet-friendly, perfectly situated, and ready for you to enjoy loving where you live! (id:58444)
Realty One Real Estate Ltd
Royal LePage Kelowna
3109 15th Avenue
Vernon, British Columbia
Introducing 4 new modern contemporary townhomes in Vernon's central neighborhood. Discover comfort and luxury in these 3-bed, 3-bath townhomes offering over 1,300 sq. ft. of bright living space. Nothing beats this location just steps away from the Vernon Jubilee hospital and close to everyday amenities like restaurants and shopping. Armoury Park is perfect for playing sports located close by with trails connecting to Polson Park. Enjoy your own private parking out front with individual yard space to enjoy. Designed with comfort in mind, the raised main level features 9' tall ceilings, an open concept, and a stylish kitchen with modern appliances. The upper floor includes two spacious bedrooms and a full bathroom while the basement includes a second living area, bedroom and ensuite bathroom. Perfect for growing families or a second gym/office space. Stay comfortable with brand new high-efficiency furnace and AC. This is the ideal choice for small families or young professionals looking for a low-maintenance lifestyle. (id:58444)
Engel & Volkers Okanagan
3108 16th Avenue
Vernon, British Columbia
Introducing 4 new modern contemporary townhomes in Vernon's central neighborhood. Discover comfort and luxury in these 3-bed, 3-bath townhomes offering over 1,900 sq. ft. of bright living space + Your own private Rooftop Patio. Nothing beats this location just steps away from the Vernon Jubilee hospital and close to everyday amenities like restaurants and shopping. Armoury Park is perfect for playing sports located close by with trails connecting to Polson Park. Enjoy your own private parking + Garage out front with individual yard space to enjoy. Designed with comfort in mind, the main level features 9' tall ceilings, an open concept, and a stylish kitchen with modern appliances. The upper floor includes three spacious bedrooms and two full bathrooms including a master ensuite to your walk-in-closet. Perfect for growing families with plenty of living space. You will always be comfortable with brand new high-efficiency furnace and AC. This is the ideal choice for small families or young professionals looking for a low-maintenance lifestyle. (id:58444)
Engel & Volkers Okanagan
3106 16th Avenue
Vernon, British Columbia
Introducing 4 new modern contemporary townhomes in Vernon's central neighborhood. Discover comfort and luxury in these 3-bed, 3-bath townhomes offering over 1,900 sq. ft. of bright living space + Your own private Rooftop Patio. Nothing beats this location just steps away from the Vernon Jubilee hospital and close to everyday amenities like restaurants and shopping. Armoury Park is perfect for playing sports located close by with trails connecting to Polson Park. Enjoy your own private parking + Garage out front with individual yard space to enjoy. Designed with comfort in mind, the main level features 9' tall ceilings, an open concept, and a stylish kitchen with modern appliances. The upper floor includes three spacious bedrooms and two full bathrooms including a master ensuite to your walk-in-closet. Perfect for growing families with plenty of living space. You will always be comfortable with brand new high-efficiency furnace and AC. This is the ideal choice for small families or young professionals looking for a low-maintenance lifestyle. (id:58444)
Engel & Volkers Okanagan
289 Inverness Drive
Coldstream, British Columbia
Welcome to 289 Inverness Drive-one of Coldstream's most sought after family oriented neighborhoods located near the world famous Kalamalka Lake and shopping with all amenities in nearby Vernon. This well appointed 4 bedroom (plus huge flex room) 3 bath, attached double car garage, level entry home with a fully finished walkout basement is in move-in ready condition and waiting to welcome its next family. The open concept main level provides a gourmet kitchen with Quartz countertops and an island, dining area and cozy living room with a gas fireplace. The patio doors lead out to the expansive deck overlooking the neighboring greenspace offering views of the Coldstream Valley! At the other end of the home you will find a bedroom, full bath and a spacious primary bedroom complete with a walk-in closet, 4 piece ensuite and a set of French doors leading out to the deck to take in the views! Head downstairs to the walkout basement and enjoy the family room with another gas fireplace and another set of French doors leading you to the patio, hot tub and fully landscaped yard complete with a separate dog run. Back inside you will find 2 bedrooms, a full bathroom and the huge storage room-380 sq./ft.-ready to be turned into an amazing Theatre room or whatever your heart desires! This home also boasts in floor heating and a built in sound system PLUS NUMEROUS UPDATES THROUGHOUT! This home is absolutely move-in ready as the pride of ownership shines as soon as you walk in the front door! (id:58444)
Royal LePage Downtown Realty
3352 Richter Street
Kelowna, British Columbia
MOVE-IN READY! NO GST. Discover exceptional beachfront elegance at Caban in Kelowna, featuring this stunning 2-bedroom + den, 2.5-bathroom townhome. Offering over 1,600 sq ft of meticulously designed living space, including a spectacular rooftop patio and an impressive 1,000 sq ft private garage, this home defines luxury living in a prestigious boutique development. Premium upgrades include a sophisticated wine fridge, expanded Italian cabinetry, and a personal EV charger. Immerse yourself in first-class amenities like a 25-meter infinity lap pool, relaxing hot tub, private cabanas with fireside tables, and a chic pool house. Continue the luxury with access to a Himalayan salt sauna and an expansive 2,000+ sq ft fitness center. Inside, floor-to-ceiling windows, soaring ceilings, top-tier JenAir appliances, expertly crafted Italian cabinetry, and sumptuous quartz countertops create an atmosphere of refined comfort. This extraordinary townhome in Kelowna’s highly desirable Lower Mission offers an unparalleled lifestyle, perfect for discerning beach enthusiasts and savvy investors alike. (id:58444)
RE/MAX Kelowna
Royal LePage West Real Estate Services
665 Cook Road Unit# 383
Kelowna, British Columbia
Detached home for sale in the highly sought-after Somerville Corner. Nestled in a quiet cul-de-sac within the desirable Lower Mission area, this property offers a serene living experience in a lovely, quiet neighborhood. This home boasts three spacious bedrooms and two full bathrooms on the upper floor. The main floor features a comfortable living room, dining room, kitchen, family room, a convenient half bathroom, and a laundry area. One of the highlights of this property is its private, fenced backyard, offering ample green space perfect for children, pets, or simply relaxing on warm summer days. The backyard provides plenty of room for activities and enjoyment. Recent upgrades to the home include fresh paint throughout, an air conditioning unit replaced in 2022, a hot water tank replaced in 2021, and new carpet installed within the last few years. The property also includes a two-car garage. Somerville Corner is a pet and family-friendly community that features its own park and playground. Residents can also enjoy easy access to the Mission Greenway, walking and biking trails, the beach, and the H2O Adventure + Fitness Centre. The development also benefits from low strata fees. All measurements for the property have been taken from iGUIDE (id:58444)
RE/MAX Kelowna
1128 Sunset Drive Unit# 803
Kelowna, British Columbia
Welcome to elevated waterfront living in the heart of downtown Kelowna — a bright & stylish corner residence designed for those who value lifestyle, comfort, and connection to the outdoors. This thoughtfully updated 1-bed + versatile open den offers approx. 880 sq. ft. of well-designed space with wraparound views of the lake, bridge, city skyline, and Knox Mountain. Inside, sleek upgrades bring a modern, curated feel — Italian porcelain tile, an updated gas fireplace, elevated lighting, and a warm wood-accented bathroom with industrial touches. The spacious den functions beautifully as a second living space or office, with potential to be enclosed for a private second bedroom, adding value and flexibility. Two patios extend your living area — one covered with beautiful lake views for year-round enjoyment, the other with a BBQ hook-up and west-facing views toward Knox Mountain, perfect for sunset dinners and relaxed Okanagan evenings. The primary bedroom features a custom built-in headboard with integrated side tables and dimmable lighting. A gas range, geothermal heating/cooling (included in strata fees), secure parking, and a storage locker add everyday ease. Located in Sunset Waterfront Resort, residents enjoy an outstanding collection of amenities: indoor/outdoor pools, hot tubs, steam room, fitness centre, tennis/pickleball courts, event room, and boat moorage lottery. All of this just steps from beaches, the waterfront boardwalk, restaurants, shops, and Kelowna’s vibrant Cultural District. For full-time living, stylish retreat, or a smart lifestyle investment, this home checks all the boxes — a place to relax, recharge, and savour the Okanagan. (id:58444)
Vantage West Realty Inc.
841 Churchill Court
Kelowna, British Columbia
VIEWS/4879 SQ FT/2 HOUSES in 1. Unique and one of a kind home in the desirable Knox Mountain neighbourhood! Discover this character home tucked away at the end of a private cul-de-sac and offering breath taking views from all directions. This 4,879 sqft residence masterfully blends sophisticated living with a serene, secluded setting. Featuring 2 kitchens, 6 bedrooms, and 5 bathrooms, there is abundant space for your large family or guests, while a separate, fully equipped suite is perfect for generational living or an excellent income opportunity or a private retreat for visitors. Inside, an inviting open floor plan with 2 wood and 2 gas fireplaces to create the perfect atmosphere for relaxed evenings. Step outside to your private oasis with a fully fenced yard and an expansive deck that has a beautiful view of the cliff face, ideal for summer BBQs and soaking in the breathtaking panoramic lake views. The backyard is a gardeners dream with fruit trees, mature landscaping, perennials and a cozy stone fire pit area for entertaining friends and family. This prime location provides the best of both worlds—peaceful suburban living with easy access to adventure. You're just minutes from Knox Mountain's renowned hiking and biking trails and a short drive to the vibrant shops, restaurants, and recreation of downtown Kelowna. Thoughtfully renovated and brimming with charm, this rare find perfectly balances modern comfort with timeless charm. (id:58444)
Royal LePage Kelowna
3460 Patsy Road
Kelowna, British Columbia
Architectural brilliance meets urban convenience in this 6-bedroom, 7-bath residence, including a 2-bedroom, 2-bath legal suite w/ Air BnB income potential. Just steps from Gyro Beach & Pandosy Village, the home pairs striking design with everyday functionality. Inside, soaring ceilings & floor-to-ceiling windows create an airy space. A floating staircase anchors the open living space, offering a dramatic fireplace feature, wide-plank hardwood, & exposed steel beam detail make bold statements. The chef’s kitchen is outfitted w/ sleek push-touch cabinetry, quartz surfaces, premium JennAir appliances, & a wine display, with seamless flow to the dining & family rooms. The main-level primary retreat offers a wall-sized custom wardrobe & spa-like ensuite w/ heated floors, a soaker tub, & large shower. Upstairs, find 3 additional bedrooms, 2 baths, a glass-railed office nook, & 2 covered decks w/ mountain & peek-a-boo lake views. Designed for entertaining, the backyard offers a private courtyard patio w/ covered outdoor kitchen, speakers, & pool heater rough-in, plus a manicured fenced lawn with room for a pool. The legal suite impresses with its own island kitchen, living area, laundry, & expansive deck. Add'l features include a heated triple garage w/ epoxy floors, ample exterior guest parking, landscape lighting, & secure perimeter fencing. This residence seamlessly blends modern architecture w/ the walkable Okanagan lifestyle in one of the trendiest neighbourhoods. (id:58444)
Unison Jane Hoffman Realty
1818 Crosby Road
Kelowna, British Columbia
RARELY DO YOU SEE BRAND-NEW, STUNNING, MODERN ARCHITECTURE, FAMILY HOME OFFERED FOR SALE IN NORTH GLENMORE! This home is perfect, 8 bedrooms and 7 bathrooms, including a 2-bedroom LEGAL SUITE for rental revenue. The kitchen is a dream and features an ENORMOUS island including Fisher Paykel luxury appliance package, custom high gloss soft close cabinetry, ITALIAN quartz countertops, and a beautiful butler's spice kitchen with KitchenAid appliances. 19ft high ceilings continue throughout the entry and the family room area with 60” linear electric fireplace. Grab a glass of wine or coffee, enjoy the covered deck off the main floor primary bedroom, complete with 3pc ensuite or additional covered deck off the living room. Main floor also includes laundry room, and an office. The second floor primary bedroom is a peaceful retreat offering, large custom walk-in closet, ensuite, dual sinks, free-standing tub, and 6 jet shower. 2 additional bedrooms with shared ensuite, plus a 3rd bedroom with it's own ensuite and large balcony for sweeping valley/mountain views on the 2nd level. The lower-level 2-bedroom suite has private laundry, quartz counters, and full appliance package. The lower level also features a wet bar and additional bedroom and full bathroom for the main house. Plenty of parking with a 2-car garage and massive driveway. Other highlights include central AC, wired for 4 security cameras, custom wood soffits, riobel plumbing fixtures, engineered HWD floors & more. (id:58444)
Royal LePage Kelowna
515 Houghton Road Unit# 109
Kelowna, British Columbia
Downsizers and first-time home buyers, this one is made for you! Beautifully updated 1 bed / 1 bath condo in the highly desirable Magnolia Gardens offers the perfect blend of comfort, low-maintenance living, and modern upgrades throughout. Truly turn-key, this unit has been thoughtfully refreshed with brand-new laminate floors, fresh paint throughout, new baseboards, custom light/darkening blinds, a new toilet, fixtures, A/C recently serviced, upgraded bathroom storage cabinets, and the list goes on! The open-concept layout feels spacious and inviting, with a generous kitchen, dining, and living area that flows seamlessly to the standout feature of this home which is the very large outdoor patio. This private stamped-concrete patio offers rare extra space for morning coffee, BBQs with friends, or gardening. It’s an extension of your living area and an incredible perk rarely found at this price point. The oversized bathroom includes a soaker tub and separate shower. There is in-suite laundry for everyday convenience and a huge storage locker located near underground secured parking spot. The building is PET FRIENDLY so bring your dog or cat! Magnolia Gardens offers easy walking distance access to everything needed such as grocery shopping, parks, and dining. Come see how simple and comfortable home ownership can be. Book your viewing today and contact me for any questions. (id:58444)
Real Broker B.c. Ltd
3911 Lakevale Place
Kelowna, British Columbia
For more information please click on the Brochure button below. Immerse yourself in privacy and serenity adjacent to Kelowna's best golf courses, wineries, and hiking trails. On this 0.4 acre lot, completely surrounded by trees, is a massive heated deep-dive pool, hot tub, & landscaped backyard. Huge 1000 sf detached heated garage & 348sf studio; perfect for RV storage and hobbyists. Main house underwent Major renos in 2022 complete with new kitchen (stylish modern monochromatic with quartz counters), brand-new paint, basement kitchenette, new door hardware, home security, new trim & baseboards, new upstairs carpet, master bedroom tear out and rebuild including rain shower, soaker tub, tile floors & wall, custom vanity & more. Kitchen features stainless steel appliances and adjacent private dining room. Huge living room with vaulted ceilings, next to a year-round temperature-controlled fire-pit solarium, and BBQ deck. Upstairs, the master bed w/ensuite has a large walk-in closet, vaulted ceilings, and sweeping views of the yard and pool deck. Currently operated as a BnB. Unregistered guest suite. All measurements are approximate (id:58444)
Easy List Realty
6600 Okanagan Avenue Unit# 9
Vernon, British Columbia
Discover The Oaks—a stunning newer townhouse development in one of Vernon’s most desirable neighbourhoods, Okanagan Landing, just a short walk to Okanagan Lake, Kin Beach, and Marshall Fields. These thoughtfully designed homes showcase uncompromising quality and meticulous attention to detail throughout. Enjoy dramatic granite countertops, a modern open-concept layout ideal for entertaining, and a beautiful blend of hardwood flooring, natural tile, and plush carpeting. The spacious primary suite includes a walk-in closet with custom wooden organizer and a luxurious 4-piece ensuite with heated floors. Practicality meets comfort with a heated double garage and workshop nook, generous storage, wide internal roadways, BBQ hookup on the deck, and included landscaping. This is a must-see opportunity to truly appreciate the craftsmanship, location, and lifestyle offered at The Oaks. (id:58444)
RE/MAX Vernon Salt Fowler
5485 South Perimeter Way
Kelowna, British Columbia
Welcome to 5485 South Perimeter Way in Kettle Valley! Built by Mission Group, this 4 bed, 4 bath townhome offers over 1,800 sq ft of bright and functional living space designed with families in mind. The open concept main floor is filled with natural light and features 9’ ceilings, oversized windows, a kitchen with stainless steel appliances, and a large island. From the kitchen, step out to your patio overlooking the community park. Perfect for BBQs or keeping an eye on the kids. A fenced front yard adds even more space for pets and play. Upstairs, the large primary suite has a walk in closet and a 5 piece ensuite with dual sinks, a soaker tub, and a glass shower. Two additional bedrooms, a full bath, and convenient laundry complete the upper level. The finished lower level has a fourth bedroom plus direct access to a rare double garage with extra storage. With guest parking out back, Amberhill’s private playground, and close proximity to Chute Lake Elementary, hiking trails, and the Village Centre, this home delivers community and convenience. Recent updates include a 2023 heat pump rated to –30 C, new stainless steel kitchen appliances (2022–23), washer/dryer (2022–24), and a full interior repaint in 2024. Enjoy peace of mind for years to come. (id:58444)
Royal LePage Kelowna
788 Acadia Street
Kelowna, British Columbia
This stunning 2-storey, grade-level entry home is in the highly desirable University Heights community. Just a 10-minute walk to Aberdeen Hall and 15 minutes to UBC Okanagan, it offers the perfect balance of proximity to educational institutions and easy access to the airport. Ideal for professionals or families, this home combines luxury, comfort, and convenience. The main floor features a custom-designed kitchen with a large central island, abundant cabinets, and a spacious walk-in pantry. The adjoining dining area comfortably accommodates a full-size table, perfect for gatherings. The elegant living room boasts a floor-to-ceiling fireplace, adding warmth and charm to the open-concept design. A mudroom off the oversized double garage includes a walk-in closet and built-in storage. A versatile flex room, ideal as an office or guest room, and a full bathroom complete the main level. Upstairs, you will find three generously sized bedrooms and a well-appointed laundry room. The primary suite is a luxurious retreat, with a spa-like ensuite featuring a soaker tub, dual vanity, and walk-in tiled shower. A cozy sitting room off the primary bedroom is the perfect spot to relax and enjoy beautiful valley views. Custom finishes, including quartz countertops, vinyl plank flooring with cork backing, tile accents, and KitchenAid appliances, make this home truly exceptional. With its prime location and exquisite design, this is the perfect place to call home. (id:58444)
Royal LePage Kelowna
1012 Bull Crescent
Kelowna, British Columbia
Welcome to 1012 Bull Crescent – Move-In Ready in 30 Days A brand-new 4,000 sq. ft. home in The Orchards, one of Kelowna’s most sought-after neighborhoods. Sitting on a rare premium lot backing onto protected parkland, this property offers true privacy with no rear neighbors. The main floor features a bright open-concept kitchen and living area, plus a dedicated office that makes single-level daily living easy. Upstairs are four spacious bedrooms, including two with their own ensuite bathrooms—ideal for families who value space and privacy. A legal 1-bedroom suite adds strong rental income potential or a comfortable space for extended family, all without impacting your main living area. The finished basement delivers a large rec room for movie nights or entertaining, along with a flexible bonus room and a steam shower for optimal living. Quality finishing, EV charger and generator rough in,, and control 4 system installed for lighting, have it all with no compromise (id:58444)
RE/MAX Kelowna
830 Franklyn Road
Kelowna, British Columbia
A strong development opportunity in a desirable MF1-zoned neighbourhood. This 0.20-acre lot is designated for infill housing, ground-oriented residential, or low-rise apartment options, offering flexibility for future builds. The current 2,189 sq.ft. home (1971) with basement has solid bones but requires interior work. A true handyman special with tons of potential. BC Assessment places the land and structure at $724,000, emphasizing the underlying value of the lot. Whether you’re a builder, investor, or a first-time homebuyer looking to add value through sweat equity, this property is a fantastic opportunity in a sought-after area. (id:58444)
Oakwyn Realty Okanagan-Letnick Estates
932-930 Lawson Avenue
Kelowna, British Columbia
Strategic price aligned with today's market with a brand new roof by Pinnacle Roofing. Property is conveniently situated with easy access to the downtown core, living here embodies the essence of Kelowna living at its finest. This could be a perfect family home, an income-generating opportunity, or a blend of both, this property caters to every need and desire. With MF1 zoning (formerly known as RU7), this property opens doors to a myriad of potential future infill developments and is perfect for both homeowners and investors alike. With four bedrooms and three bathrooms, this spacious main home provides ample room for comfortable living. Hardwood and tile flooring enhance the interior. The lower level has been upgraded with Eurotech windows and sturdy laminate flooring. With two bedrooms down it offers 'suite' potential and is ideal for accommodating guests or extended family members. Adjacent to the main house is a well-constructed carriage house, built in 2015 by RJL Homes. This two bedroom, two bathrooms home provides a steady income stream and features an oversized single-car garage with space for a workshop. Outside, an expansive lot awaits, boasting low-maintenance landscaping and a large, paved driveway providing ample parking. A paved patio serves as an ideal spot for outdoor gatherings, while a private patio for the carriage house. Currently the main home is not tenanted and the carriage home is owner occupied. (id:58444)
Royal LePage Kelowna
5649 Cosens Bay Road Lot# 11a
Coldstream, British Columbia
Paradise...found! Don't miss out on this rare opportunity to build your new summer home on prestigious, family-friendly Kalamalka Lake! Be a part of this exclusive, gated lakeshore development, Kalamalka Park Estates, conveniently located just 15 mins South of Cosens Bay and located near protected park lands Kalamalka Provincial Park and Cougar Canyon. This breathtaking lot has amazing views, but the real draw is the warm, clear emerald lake access off your own dock, to swim, boat, or paddle in and enjoy! There's even a pickelball court and a shared dock and hiking trails to enjoy too! All this, and it's only 25 minutes from the shopping and amenities of Vernon, but you'll feel like you are out in your own private paradise! Modern conveniences meets rustic charm, Kalamalka Park Estates has it's own private drinking/potable water system in place with UV Purification, Access to Hydro power at the lot line (Share included in price, already paid!) as well as its own metered propane gas system. A septic holding tank installation will complete your utilities. Don't miss out on your chance to be a part of this hidden gem, call us or your Realtor to set up your viewing! (id:58444)
Canada Flex Realty Group
5712 6 Highway
Vernon, British Columbia
Discover the perfect blend of family living and rural charm on this beautifully fenced 1 plus acre property in the desirable community of Lavington. The main floor welcomes you with an open kitchen featuring a large island, seamlessly connected to the living room, highlighted by a custom feature wall with electric fireplace. The primary bedroom, a second bedroom, and spacious 5-piece bathroom complete the comfortable main floor. Downstairs, you’ll find two more bedrooms, an office, a cozy family room, and a 3-piece bathroom with a convenient laundry area—perfect for your growing family. The attached double garage offers everyday practicality, while the covered back patio with hot tub invites you to unwind and take in the breathtaking valley and mountain views. Outside, the fully fenced property provides ample space, along with garden plots and outbuildings. A detached 2-bay shop with EV charger—offers abundant workspace for mechanics, woodworking, or your home-based business. Additional features include a horse stall, fenced pen, outdoor shower, a large storage shed, and an underground root cellar ideal for storing your harvest. With highway exposure and easy access - this property is suited for running a home-based business, starting a market garden, or to embrace hobby farming. Bring your animals—there’s room here for all of your dreams to take shape. With updated electrical, windows, AC, furnace, and hot water tank all in 2022, this home is ready for your touch! (id:58444)
3 Percent Realty Inc.

