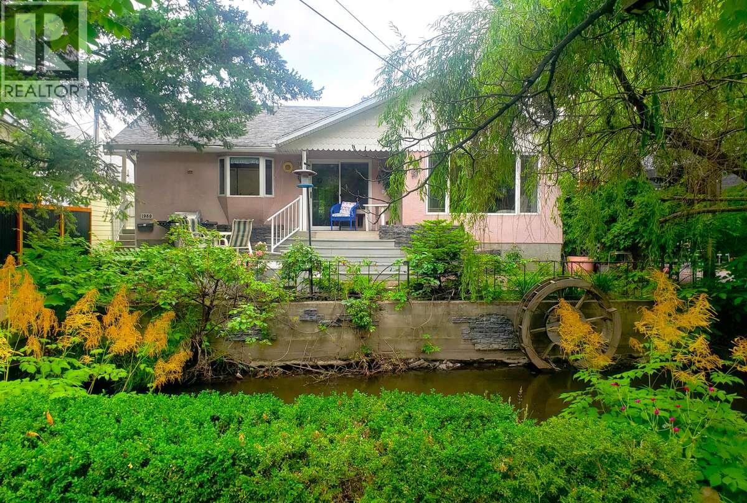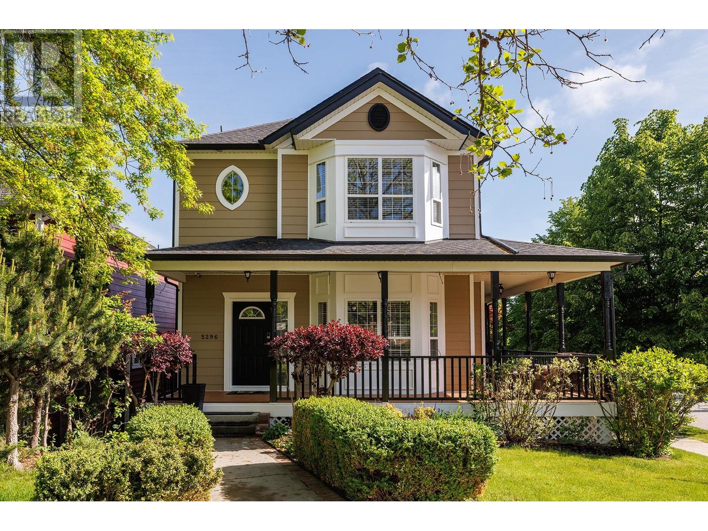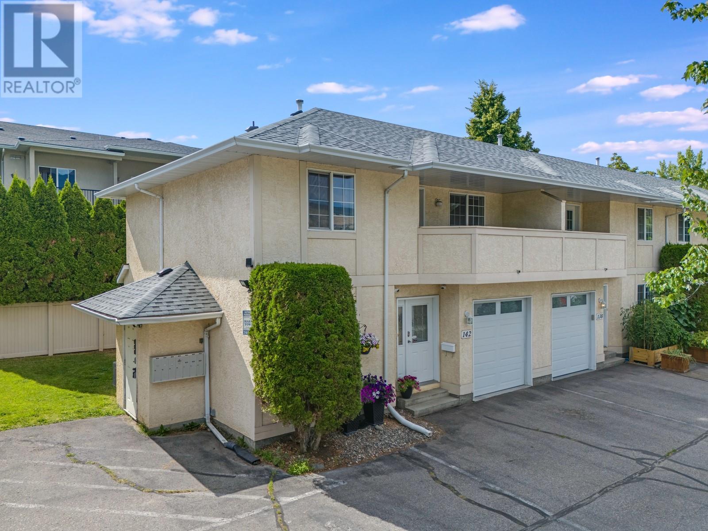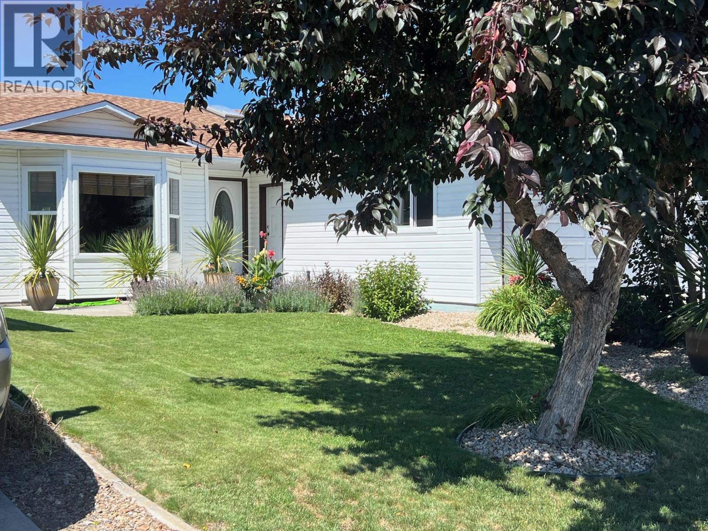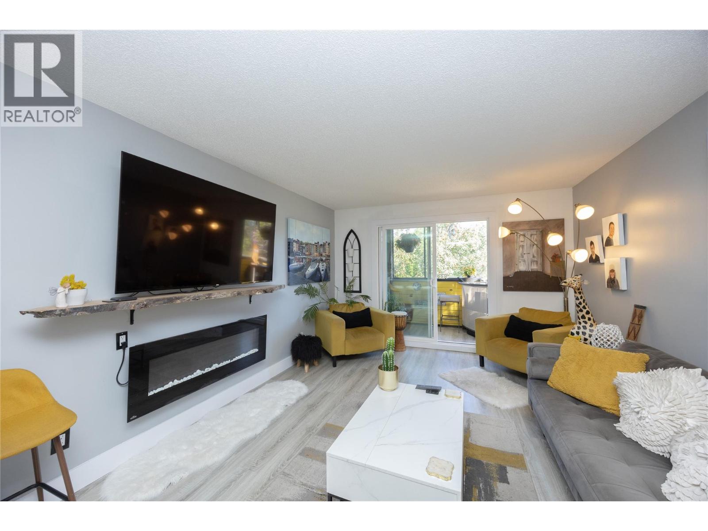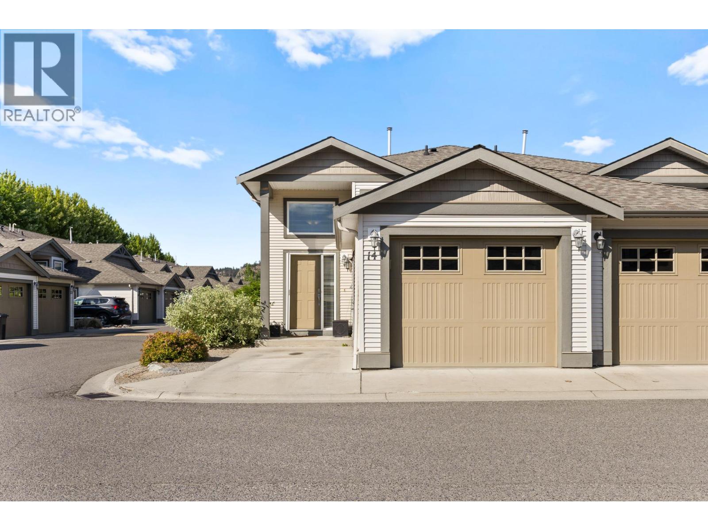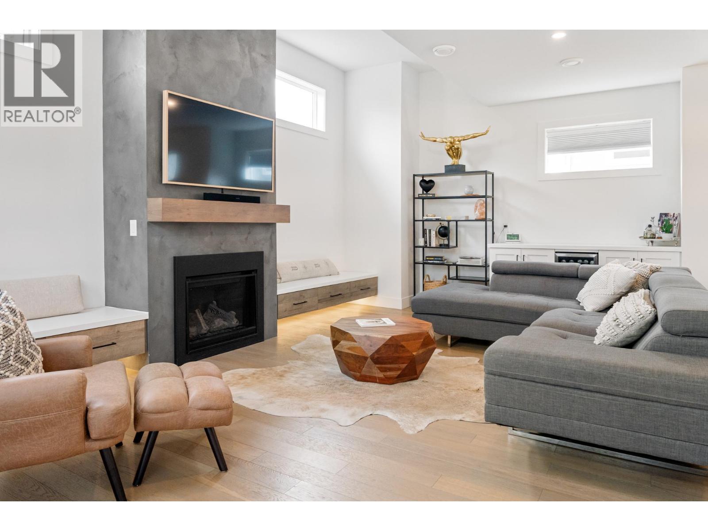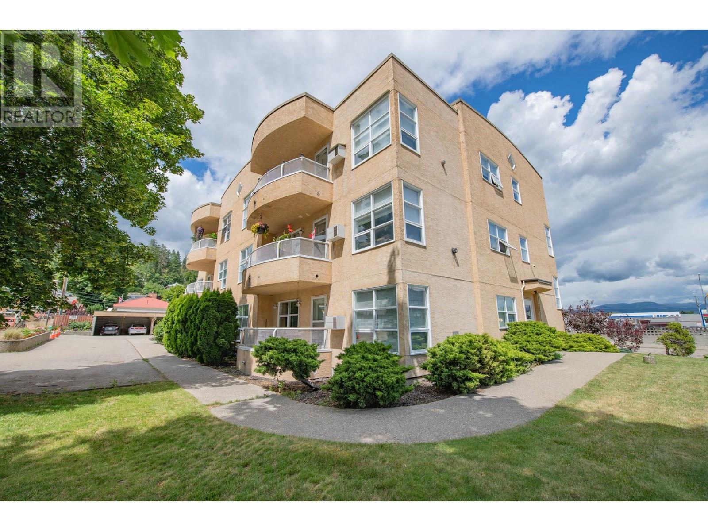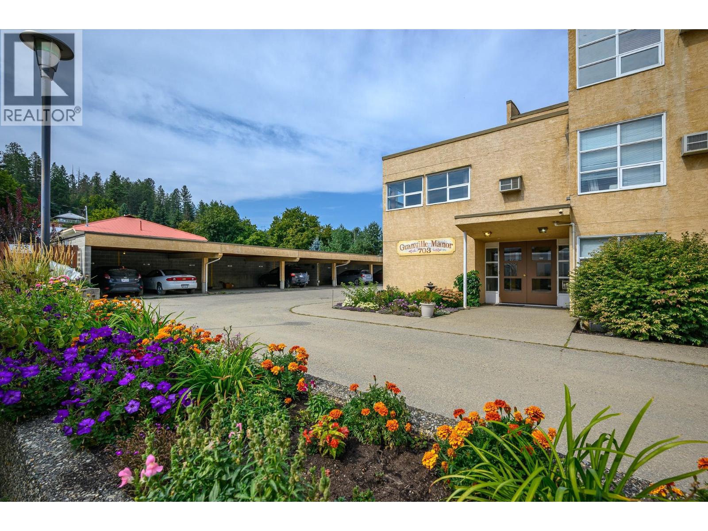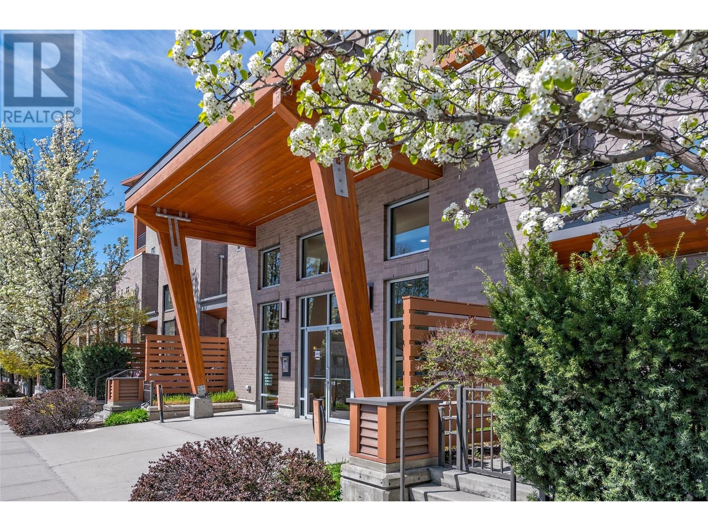1980 Ethel Street
Kelowna, British Columbia
For more information, please click Brochure button. . Enjoy your morning coffee on the east facing front deck with nature at your doorstep in this picturesque home on Mill Creek. The home is set back from the street and has considerable privacy with lush greenery and your very own bridge! It was substantially renovated in 1999 and has an open floor plan with custom maple kitchen cabinetry. There are 2 large bedrooms upstairs with the main bathroom situated between them. The master bedroom boosts an incredible ensuite with a vaulted ceiling, sky lights, his and her sinks, a corner jacuzzi tub, and an extra closet. The basement has a nice sized rec room, one bedroom, and a massive workshop for the handyman. For parking you have an oversized single car garage with an attached carport, and room for 3 additional cars in the driveway (located at the end of a no-thru alley). The west facing backyard has a nice compact garden and raspberry bushes. You can't beat the central location of this home and its accessibility to bike lanes. It is situated across from the Bennett Estate and Hospice House (and the creekside walking trails to Millbridge Park) and is only a short walk to KGH for the health professional. This home is truly one of a kind and has been owned by the same family since it was originally built. Don't let this hidden gem pass you by. All measurements are approximate. (id:58444)
Easy List Realty
5296 Allenby Lane
Kelowna, British Columbia
QUICK POSSESSION! Step into timeless elegance with this stunning Victorian-style home nestled in the lovely, family friendly Kettle Valley community. Brimming with charm and character, this family home features a classic front veranda—perfect for sipping morning coffee or relaxing in the evening while watching the world go by. Surrounded by friendly neighbours and tree-lined streets, this home offers a peaceful retreat with the perfect blend of nostalgia and comfort. This two storey single family home is freshly painted throughout, immaculate and ready for you to move in. The main floor living room, dining room and kitchen with Bosch kitchen appliances and access to the front veranda, back deck and yard is truly the heart of the home. The second floor features the primary, ensuite and two more bedrooms with another bathroom. The lower level family room with murphy bed, full bathroom and laundry has a side door with access to outside for possible suite. The backyard is truly an oasis, lush and green with beautiful perennials and the sound of rippling water from the fountain. Just one block from Chute Lake Elementary and across the street from Kettle Valley Village centre with restaurant, gym, coffee shop, pizza place, spa, hair salon and so much more. You will love it here! (Measurements approximate.) (id:58444)
Royal LePage Kelowna
142 Prior Road S
Kelowna, British Columbia
OPEN HOUSE 11-1 PM - Saturday Sept 27. First-time buyers and growing families—this is the one you’ve been waiting for. This bright and spacious 3-bedroom, 2.5-bathroom end-unit townhouse offers smartly designed living space, including a private balcony and room to grow with an unfinished basement ready for your ideas. Park the car, the bikes, and still have space to tinker—the upgraded garage features sleek epoxy flooring and built-in work shelves, a rare bonus that sets this home apart. Three total parking spots (yes, three!) make life easy for busy households. Upstairs, all three bedrooms offer ideal separation for families. The main level flows from kitchen to dining to living area, with natural light pouring in from multiple exposures. It flows nicely into the backyard which is the perfect outdoor space for both pets and kids. The 527 sq ft unfinished basement offers so much potential as a media/family room not to mention that much more storage. This home is not only practical but also affordable with low strata fees and a very energy efficient home which results in low monthly energy costs. Nestled in central Rutland South, you’re minutes from schools, transit, parks, shopping, and sports fields—not to mention a quick 15-minute drive downtown, 10 mins to the airport and only 30 mins to Big White. (id:58444)
Vantage West Realty Inc.
314 3rd Street
Vernon, British Columbia
Coming to you from Desert Cove, a lovely warm inviting updated home to call home next. This 2 bed 2 bath home features a 3 season sunroom and fantastic patio & private yard to relax in. Sellers have taken exceptional care of their home and are ready to pass it on to you. Desert Cove offers a very friendly environment, a full recreation facility including pool and hot tub, library, billiards, craft and exercise spaces. The full event and exercise schedule tells you that its a super place to meet new people and enjoy retirement. Come have a look to convince yourself its the right choice for you. Lease 2068. Monthly maintenance $385. Please see DC Rules for fee upon resale. Crawlspace 4'. Roof 2014, AC/Furnace 2022, Water Softener 2020, Windows 2019-2022, 3 season Sunroom 2015, HWT 2023, Bathroom 2023, PEX Plumbing 2022, Gas Fireplace 2015, Appliances 2017-2019. (id:58444)
Canada Flex Realty Group
950 Raymer Avenue
Kelowna, British Columbia
Welcome to this beautifully updated family home in the heart of Kelowna South, one of the city’s most walkable and connected neighbourhoods. Just steps from Okanagan College,schools, shopping, recreation, and the beach, this property offers an unbeatable lifestyle in one of Kelowna’s most desirable locations. The home features a spacious and functional layout with three bedrooms and two full baths on the main level, perfectly suited for family living. A bright, open concept living, kitchen, dining area provides an inviting space for gatherings. The primary suite is generously sized with its own updated ensuite and a private sunroom, an ideal spot for morning coffee or evening relaxation. Two additional bedrooms and a fully renovated bathroom complete the main floor. Downstairs, a fully self contained suite offers two bedrooms, full kitchen,bath, laundry, and a large versatile living area, making it a perfect option for extended family, guests, or rental income. The home has been extensively updated to ensure comfort and peace of mind, including new air conditioning unit in 2023, a new back deck finished with flex stone decking, new gutters and downspouts, a new roof on the shed, and a full roof inspection on the main home with any deficiencies repaired. Inside, all bathrooms have been fully renovated and new flooring has been installed throughout the entire house, creating a fresh and modern feel. Outside, the fully fenced backyard is low maintenance with plenty of space for kids and dogs to play. Tons of of storage space, with a large shed, and additional storage under the sunroom and deck. Whether you are raising a family or looking for a home with excellent rental potential in a prime location, this Kelowna South gem checks all the boxes. (id:58444)
Real Broker B.c. Ltd
1915 Pacific Court Unit# 206
Kelowna, British Columbia
Located in the heart of the Capri-Sutherland corridor. If you're looking for a fun, functional and trendy space this +/- 828 sq ft one bedroom condo is bright and open with south-east exposure. Located in an established neighbourhood that is being reinvented as a core neighbourhood with shopping and restaurants close by. Bright and open kitchen and the primary bedroom can easily accommodate a king sized bed. There is a laundry hook up in the unit (ductless dryer) or just use the shared laundry on the same floor. The deck space feels like a 4 season room that is just an extension of the condo itself. No age restrictions in this building anymore! IF you are looking for functional, fun and close to amenities and is budget friendly- this condo needs to be seen. No pets allowed. (id:58444)
Macdonald Realty Interior
Macdonald Realty
225 Glen Park Drive Unit# 14
Kelowna, British Columbia
Bright 3 Bedroom, 2 Bathroom split level Townhouse with Garage and off street Parking Stall. Open plan layout with kitchen connecting to the dining room and living space. Kitchen has been updated with new appliances in 2022. Separate laundry room with new Washer & Dryer 2023. Dining space leads outside to the deck and stairs (replaced 2025) down to the secluded patio. First washroom (3 piece) conveniently located on the main floor between the living space and second bedroom. The lower floor includes the Master bedroom with large walk in closet, good size third bedroom and 4 piece Washroom. Additional space on the lower level is currently set up as second living room but could be used as an office. The home is an end unit giving extra privacy and added yard space. Complex is pet friendly allowing for dogs (No vicious breeds) and cats. Low Strata Fee. Quiet location in close proximity to Glenmore's restaurants, shops and pubs. (id:58444)
Royal LePage Kelowna
2481 Ethel Street
Kelowna, British Columbia
Experience modern living in this stunning 4-bedroom 3-bathroom home featuring high-end finishes and thoughtful design. Enjoy the warmth of engineered hardwood throughout most of the home, with cozy carpet in the bedrooms and sleek tile in the bathrooms. The open-concept island kitchen is equipped with a gas stove, refrigerator, dishwasher, and ample storage, while a built-in wet bar in the living room makes entertaining a breeze. Stay comfortable year-round with a gas fireplace, and soak up the Okanagan sun from the rooftop patio or fully fenced backyard. Upstairs, the spacious primary suite boasts a walk-in closet and a luxurious ensuite with heated tile floors, dual sinks, dual shower heads, and free standing soaker tub, plus 2 additional bedrooms and another full bathroom with dual sink vanity. The laundry is also located upstairs for added convenience. The garage is currently set up as a home gym, offering versatile use. Conveniently located within walking distance to the South Pandosy shops, the beach, Okanagan College, with the bike path right outside your front door. Don't miss out on this exceptional home! (id:58444)
RE/MAX Kelowna
703 Granville Avenue Unit# 103
Enderby, British Columbia
Welcome to this bright and cheerful 2-bedroom, 2-bathroom corner unit offering 860 square feet of easy, ground-level living in the heart of Enderby. Boasting large windows and an ideal layout, this entry-level home is filled with natural light and features a private patio — perfect for your morning coffee or quiet afternoons. Designed for comfortable and secure 55+ living, this unit includes an open concept, a laundry room a designated parking spot and access to a shared family room, ideal for hosting guests or social gatherings. Located within easy walking distance to all of Enderby’s charming amenities, including shops, restaurants, and medical services, this is the lifestyle upgrade you’ve been waiting for. First time on the market, this lovingly maintained home is part of a well-run strata that allows one pet per unit (up to 12"" in height or 20 lbs), ensuring a warm, community-focused environment. Don’t miss your opportunity to downsize in comfort and enjoy the best of small-town living! (id:58444)
Real Broker B.c. Ltd
1965 Durnin Road Unit# 308
Kelowna, British Columbia
Live above it all—literally and figuratively—with this rare 3-bedroom, 3-bathroom lofted condo in the heart of Kelowna's Springfield corridor. Spanning 1,483 sq. ft., this thoughtfully designed home offers the perfect blend of modern function and urban flair, ideal for downsizers or couples with a growing family. The open-concept layout soars with vaulted ceilings, letting natural light flood the space and amplify the lofted charm. Upstairs, you’ll find not only extra living space but also direct access to your private rooftop patio, complete with dedicated storage—yes, your rooftop has its own storage unit. Daily living is made easy with three full bathrooms, ample in-unit storage, and the rare ability to rent additional parking stalls. Located steps from parks, shopping, and dining, Unit 308 is equal parts convenient and cool. This is loft living redefined—book your showing before someone else beats you to the rooftop view. (id:58444)
Vantage West Realty Inc.
703 Granville Avenue Unit# 205 Lot# 5
Enderby, British Columbia
*OPEN HOUSE Sat Sept 27th 11-12:30pm* Cute as a Button in the Heart of Enderby! This beautifully updated 1-bedroom, 1-bathroom home is move-in ready and perfect for those seeking a simple, comfortable lifestyle. Recently refreshed with new stainless steel appliances, a new washer & dryer, and new AC (all 2023), there’s nothing left to do but settle in and enjoy. The bright, open-concept layout is filled with natural light from large windows and includes in suite laundry and a smart floor plan designed for everyday ease. A balcony extends your living space, just right for a morning coffee or a touch of fresh air. Located in a welcoming 55+ community, this well-cared-for complex offers a designated parking stall and access to a shared family room, ideal for hosting guests or social gatherings. One small pet is welcome (up to 12"" or 20 lbs), ensuring a friendly, community-focused environment. Best of all, you’re within walking distance of all that Enderby has to offer: shops, restaurants, medical services, and more. This lovingly maintained home is the perfect opportunity to downsize in comfort and enjoy the best of small-town living. (id:58444)
Royal LePage Downtown Realty
1550 Dickson Avenue Unit# 417
Kelowna, British Columbia
Step into smart, stylish living just steps from the Landmark Centre! This affordable 1-bedroom(ish) home is designed for flexibility, with sliding barn doors that let you open up or close off the bedroom space as you like. A thoughtful layout gives you room to relax, work from home, or entertain. Enjoy modern finishes like stainless steel appliances, stone countertops, in-suite laundry, and a full 4-piece bath. Set in a friendly building with a walkable location, you can stroll to work, grab dinner at nearby restaurants, or browse the local weekend market. Urban convenience meets easy living — you’re going to love it here! (id:58444)
Royal LePage Downtown Realty

