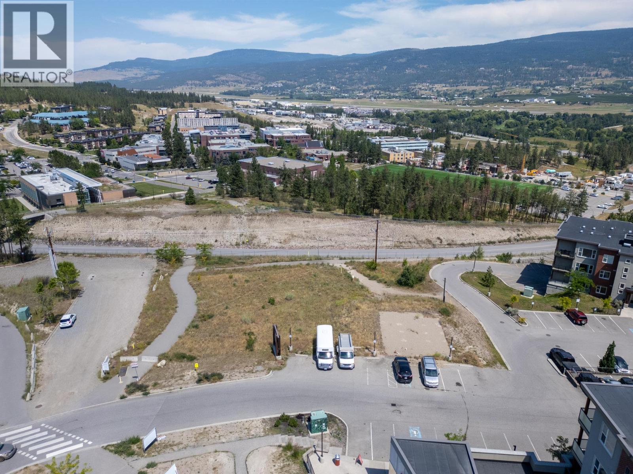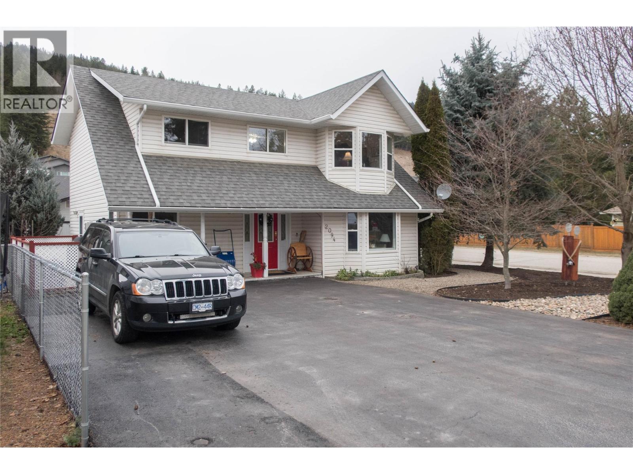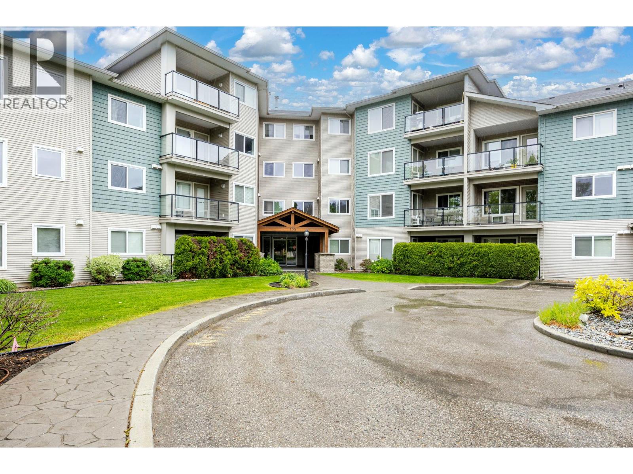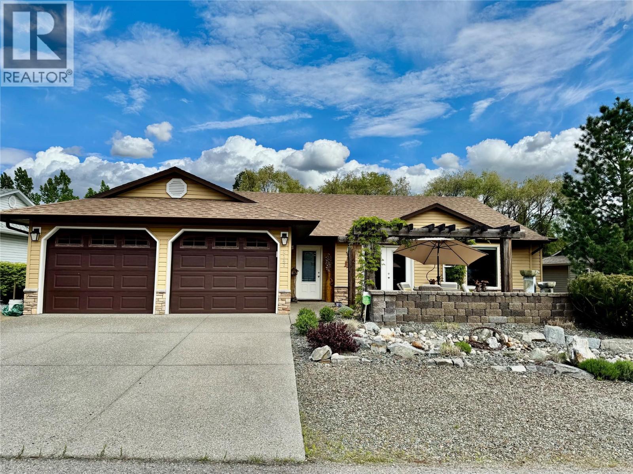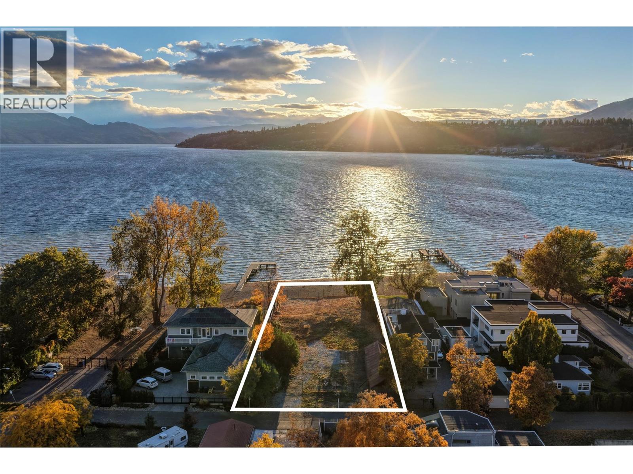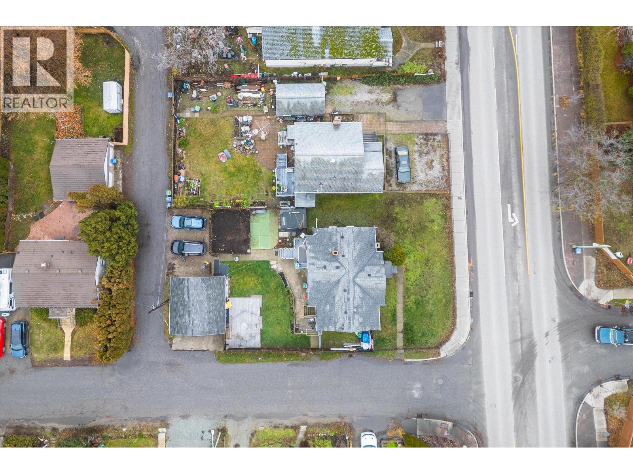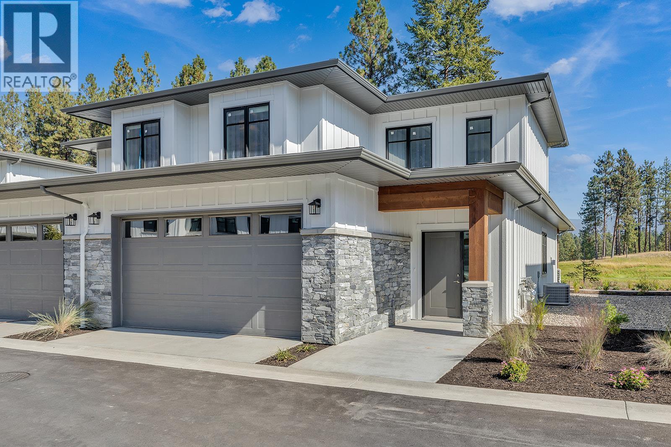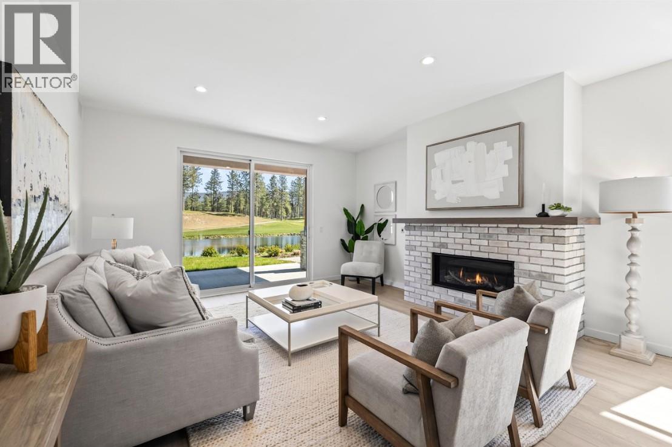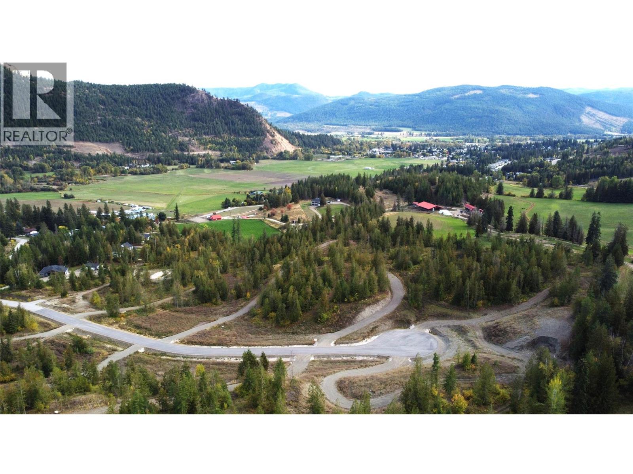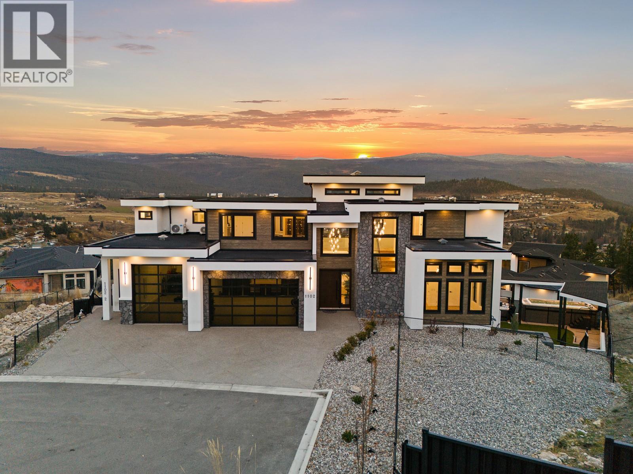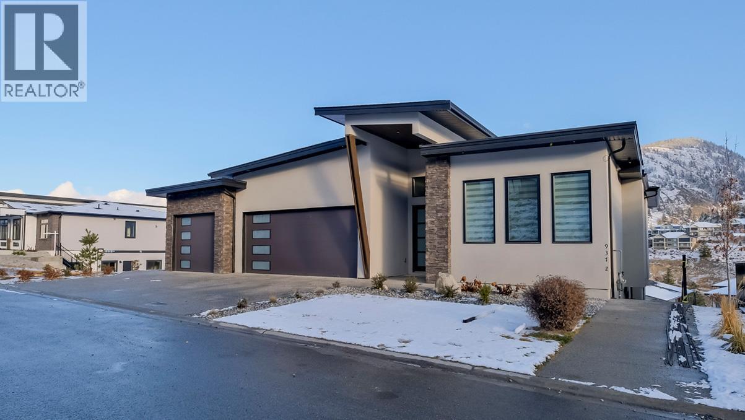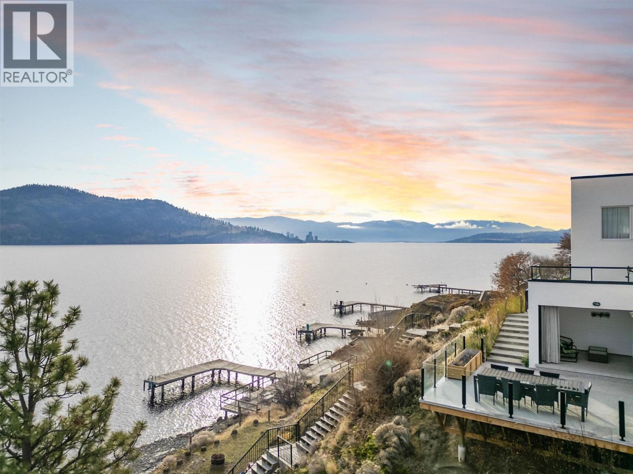975 - 985 Academy Way
Kelowna, British Columbia
DP APPROVED - RARE OPPORTUNITY for 24 units mixed commercial project in the University Area opposite Aberdeen Hall School. The site is strategically located within the walking distance to University Campus and the Aberdeen Hall School. This is a one of a kind opportunity in the university district. The project will have 21 X residential units and 3 x commercial retail units (total 24 Units) with a total gross floor area of 26,460 SF. Main floor : 3 Bedroom X 3 Units , Second floor: 3 Bedroom X 5 Units and 4 Bedroom X 1 Unit, Third floor: 3 Bedroom X 5 Units and 4 Bedroom X 1 Unit Fourth floor: 3 Bedroom X 5 Units and 4 Bedroom X 1 Unit. Proposed parking 36 stalls and 21 stalls for bicycle parking. The Seller delivers an approved Development Permit to the buyer. (id:58444)
Realtymonx
2094 Saddleview Avenue
Lumby, British Columbia
Extremely well-maintained, well-cared-for family home 3 spacious bedrooms, 2 1/2 bathrooms, oversized master suite with a walk-in closet, full ensuite bath, and a bay window that lets in tons of natural light, an open floor plan in the kitchen with an eating area, plus plenty of room for a huge family dinner. French doors off the dining room lead to a gorgeous, covered private sundeck to enjoy the lush landscaping & gardens. The deck is plumbed for a gas heater, making family BBQs a breeze! A gas space heater in the family room to enjoy a cozy evening with family. A gardeners paradise in the back yard includes 10 cedar garden boxes, 8 fruit trees including a a fruit cocktail tree! The full basement has a great family room/bedroom for company or great place for the teenagers to hang out! There is plenty of room for further development in the basement. Fully fenced back yard. 10’ x 20’ workshop in back yard plus a storage shed. Driveway is freshly paved with room for 6 vehicles! Only a short walk to schools and rec facilities! Located in a great neighborhood! Grow your family here! (id:58444)
Royal LePage Downtown Realty
135 Ziprick Road Unit# 409
Kelowna, British Columbia
Welcome to Ziprick Place, where comfort and convenience come together in one of Kelowna’s most central and desirable locations. This bright and spacious top-floor corner condo offers over 1,200 square feet of thoughtfully designed living space with two bedrooms and two bathrooms. Positioned on the quiet side of the complex and facing east, it enjoys abundant natural morning light and peaceful surroundings. The interior has just been professionally painted throughout and features brand-new carpet, a new stainless steel range and microwave, giving the home a fresh, move-in-ready appeal. The open kitchen, dining, and living areas flow seamlessly onto a large 160 square foot sundeck, perfect for your morning coffee or relaxing outdoors. The primary bedroom is generously sized with a walk-through closet and private ensuite, while a full laundry room provides additional storage space. Two secure side-by-side parking stalls in the covered parkade and a separate storage locker add excellent practicality. One dog or cat is welcome with no size restriction, a rare find in Kelowna. Ideally located just minutes from Orchard Park Mall, Mission Creek Greenway, Costco, and right across the street from the new Canadian Tire, with restaurants, coffee shops, and public transit nearby. Vacant and ready for quick possession. If you have any questions or would like to book a private tour, reach out today! (id:58444)
Coldwell Banker Executives Realty
4147 4th Street
Vernon, British Columbia
Welcome to your dream retreat in this exclusive 40+ community, nestled on the edge of a prestigious golf course. This exquisite custom-built home offers the perfect blend of comfort, sophistication, and outdoor charm, with breathtaking views and refined finishes throughout. Step inside to discover a thoughtfully designed layout featuring a spacious master suite complete with a walk-in closet and a luxurious 4-piece ensuite. The heart of the home boasts two cozy gas fireplaces, skylights, a custom wine cellar and bar, a large games room, and ample storage, ideal for both entertaining and relaxation. The outdoor spaces are truly exceptional. Enjoy your morning coffee in the charming front seating area, or unwind in the backyard paradise, a meticulously landscaped haven with mature trees, brick walkways and stairs, a gazebo, and a covered deck perfect for year-round enjoyment. The BBQ gas hookup, outdoor fire pit gas line, and garden shed complete the outdoor lifestyle experience. Whether you're hosting friends or enjoying a quiet evening with a glass from your private cellar, this home offers an unparalleled blend of elegance and leisure. A rare opportunity for those seeking a tranquil, upscale community with resort-style amenities right outside your door. Enjoy the clubhouse benefits including an indoor swimming pool, whirlpool, fitness room, library and social room. Vernon just 15 min away. Book your private viewing today and step into the lifestyle you've been waiting for. (id:58444)
Royal LePage Downtown Realty
1978 Mcdougall Street
Kelowna, British Columbia
Considered to be one of the most desirable lakeshore properties on Okanagan Lake this rare 0.44-acre vacant lakeshore lot is nestled in one of Kelowna’s most prestigious iconic neighborhoods secluded just off the coveted Abbott Street corridor. This 19,000+ sq ft parcel is a vacant blank canvas to build your vision for your family’s legacy dream home. With almost 88 feet of level, expansive natural sand beach, an unobstructed South-West exposure, you can enjoy stunning sunsets and direct access to the crystal waters of Okanagan Lake. This wide lot provides ample room for a large dock, accommodating multiple boats, entertaining guests, swimming, and beach activities. Perfect for lakeside entertainment! Whether you envision a luxurious private estate with historic architecture or a modern contemporary masterpiece – the possibilities are endless! Ideally located just a short stroll to Kelowna’s City Park and vibrant downtown core - boutique shopping, galleries, casual and fine dining, cultural districts, and Kelowna General Hospital. Proximity to World-class wineries, orchards, golf courses, the University of British Columbia Okanagan, and Kelowna International Airport. This iconic property offers a rare fusion of lakeside serenity and convenience blending natural beauty with a vibrant four-season lifestyle in the heart of the Okanagan Valley. The property may allow for up to four dwellings under the new Provincial density regulations and is free from Canada’s foreign buyer ban. (id:58444)
Royal LePage Kelowna
2405 Pandosy Street
Kelowna, British Columbia
2405 Pandosy Street – Prime Land Assembly Opportunity An exceptional redevelopment or long-term investment opportunity in one of Kelowna’s most sought-after Transit Oriented Areas. This 2-lot land assembly totals 0.31 acres (13,569 sq.ft.) with approx. 116 feet of frontage on Pandosy Street, 117 feet along Birch Avenue, and rear lane access, offering excellent site flexibility for future development. Zoned MF4, this core area designation is specifically intended for higher-density infill and apartment housing. The zoning supports up to 6 storeys, reduced parking requirements, and a wide range of residential formats including apartments, townhomes, micro-suites, and long-term rental housing. Other potential uses in this Core Area – Health District (C-HTH), include small-scale commercial, and institutional or health-related services. The site allows for a maximum density of 2.5 FAR, with the potential for an additional 0.3 FAR bonus for rental or affordable housing initiatives. In total, the assembly provides approximately 33,922 sq.ft. of sellable area. The property sits on a Transit Supportive Corridor, a priority growth area under Kelowna’s 2040 OCP, designed to integrate higher-density housing. Less than 200 metres to the Hospital, close to parks and beaches, and steps to the vibrant Pandosy Village. Nearby schools include the College, KSS, and KLO. With a Walk Score of 85, this is a highly walkable. Total list price: $3,580,000. *MUST BE SOLD WITH 2415 PANDOSY ST* (id:58444)
Royal LePage Kelowna
1979 Country Club Drive Unit# 6
Kelowna, British Columbia
Move In Now. Close Later. Experience the Lifestyle Bridge Program at Quail Landing. Golf course living at your doorstep. Move-in ready, award-winning townhomes on the 18th hole of the Quail Course. Quiet but convenient location near YLW, UBC-Okanagan and the growing University/Airport district shopping/dining area. Approx.1,950 sq ft, featuring a main floor primary with two additional bedrooms and a den/flex area upstairs. Designer details including the open tread wood staircase, German-made laminate flooring on the main floor, LED lights and an open floorplan. The kitchen includes KitchenAid appliances, 5-burner gas stove, quartz countertops, waterfall island with storage on both sides, and shaker cabinetry with under cabinet lighting. Your living extends outside to your covered patio with natural gas bbq hook up and Lake Views. Plus, take advantage of BUYING NEW with PTT Exemption of approx $14,998 (conditions apply). Photos & virtual tour may be of a similar home in the community. Showings by appointment. Move In Now. Close Later. Only a few homes remain, priced from $849,900. (id:58444)
RE/MAX Kelowna
1979 Country Club Drive Unit# 7
Kelowna, British Columbia
Move In Now. Close Later. Experience the Lifestyle Bridge Program at Quail Landing. Golf course living at your doorstep. Move-in ready, award-winning townhomes on the 18th hole of the Quail Course. Quiet but convenient location near YLW, UBC-Okanagan and the growing University/Airport district shopping/dining area. Approx.1,950 sq ft, featuring a main floor primary with two additional bedrooms and a den/flex area upstairs. Designer details including the open tread wood staircase, German-made laminate flooring on the main floor, LED lights and an open floorplan. The kitchen includes KitchenAid appliances, 5-burner gas stove, quartz countertops, waterfall island with storage on both sides, and shaker cabinetry with under cabinet lighting. Your living extends outside to your covered patio with natural gas bbq hook up and Lake Views. Plus, take advantage of BUYING NEW with PTT Exemption of approx $15,598 (conditions apply). Photos & virtual tour may be of a similar home in the community. Showings by appointment. Move In Now. Close Later. Only a few homes remain, priced from $849,900. (id:58444)
RE/MAX Kelowna
Dorothy Road Lot# 4
Lumby, British Columbia
Imagine waking up in your brand new home, designed to suit your lifestyle and stepping out into your private acreage just minutes from the friendly village of Lumby. Take in the fresh air and blue skies, surrounded by your evergreen trees, and beautiful mountain views. This brand-new development is the one you've been waiting for! Paved roads, wells in place and phone, electricity, and high speed internet services at the lot line. It's ready for you to build your dream home. This new development offers 7 private, treed lots on the north and south sides of Dorothy Road, is zoned small holdings and while developer restrictions apply, the building restrictions allows for an in-law suite in a single family home. It's rare to find such large, beautiful properties so close to town. Your family will enjoy the lifestyle of being surrounded by similar properties, quiet streets, and starry nights. Be one of the first to own and build in this last phase of new development area. Hurry to get your choice of these lots which very unique in this area and are sure to be in high demand! GST is applicable on all new lot sales. (id:58444)
Exp Realty (Kelowna)
1102 Carnoustie Drive
Kelowna, British Columbia
Better Than New! Step into this modern, custom-built masterpiece, meticulously designed for those who appreciate living at the highest level. Expansive south-facing windows illuminate the 30-foot ceilings, showcasing a chef’s kitchen with an oversized island that flows effortlessly onto the spacious covered patio, perfect for taking in the panoramic views. This residence seamlessly blends grand scale with exquisite finishes, including engineered hardwood, custom cabinetry, high-end appliances, & a kitchenette in the bright pantry with access to an additional cooking patio. Outdoors, enjoy low-maintenance syn lawn with a covered swim spa & hot tub, complemented by an outdoor shower, ready for outdoor BBQ kitchen dreams. Live in style on the lower level with a sleek wet bar & media room, plus large sliding doors that create a seamless connection to the outdoors. The triple car garage offers extended ceilings, epoxy floors, built-in storage, with a dog wash to elevate functionality. Upstairs, a private 1-bed legal suite with a full kitchen, patio, and stair lift offers versatile accommodation for your family, guests, or rental potential. Sophisticated tech, including various media zones & exterior cameras, helps to ensure your comfort. From expansive entertaining areas to thoughtfully designed family amenities, this home epitomizes elevated living with unparalleled Black Mountain prestige, offering a rare combination of scale, functionality & refined sophistication. GST paid (id:58444)
Vantage West Realty Inc.
937 Royal Troon Lane
Kelowna, British Columbia
GST PAID! Ultimate Luxury Living in a Breathtaking 8-Bed, 5-Bath Estate Step into unparalleled luxury with this spectacular 8-bedroom, 5-bath estate situated on a pool-sized lot with stunning panoramic views. Designed for both elegance and functionality, this home is flooded with natural light through skylights and expansive windows, creating a warm and inviting atmosphere throughout. The gourmet kitchen is a chef’s dream, featuring a 60-inch fridge, custom two-toned cabinetry, Van Gogh veined granite countertops with a waterfall edge, and a butler’s kitchen for effortless entertaining. Entertain friends and family in the theatre room and bar, complete with high-end surround sound, or enjoy the outdoors on the massive 18x18 deck with space for a future pool, hot tub hookup, and natural gas BBQ. Practical luxury abounds with a triple-car heated garage and roughed-in EV charger, modern fireplaces, feature walls, custom lighting, high-end flooring, granite bathrooms, and custom built-ins throughout. The lower level offers versatile living options, including a spacious 2-bedroom LEGAL suite with a separate entrance and parking, perfect as a mortgage helper with complete privacy. Additionally, a 1-bedroom, 1-bath in-law suite provides even more flexibility. This home truly combines modern sophistication, luxury finishes, and thoughtful design, offering an extraordinary living experience in every corner. Don’t miss the opportunity to own this masterpiece. (id:58444)
Royal LePage Kelowna
15 Traders Cove Road
Kelowna, British Columbia
A rare opportunity to own an architectural gem on Okanagan Lake. Welcome to 15 Traders Cove Road. This striking home offers over 70 ft of private lake frontage with panoramic, unobstructed views across Traders Cove Regional Park. Thoughtfully renovated, the residence features vaulted ceilings and oversized windows that invite natural light and frame breathtaking views. The modern kitchen includes quartz counters, a gas range, and custom cabinetry. Multiple lake-facing decks create seamless indoor-outdoor living, while well a custom stair well leads to a private dock with deep-water moorage, a lakeside fire pit, and a kayak launch area. The lower-level suite, with its own kitchen and entrance, is perfect for guests, extended family, or a B&B. Surrounded by parkland, the home enjoys exceptional privacy and is alive with wildlife: birds, deer, and more. At the top of the lot, there may be potential to build a detached garage or carriage house, offering even more flexibility for future use (buyer to verify with municipality). Outside the Speculation & Vacancy Tax zone, this turn-key property is ideal as a full-time residence or seasonal getaway. Fully paid solar panels to be installed Jan 2026. Peaceful Traders Cove is just minutes by car or boat from downtown Kelowna. (id:58444)
Coldwell Banker Horizon Realty

