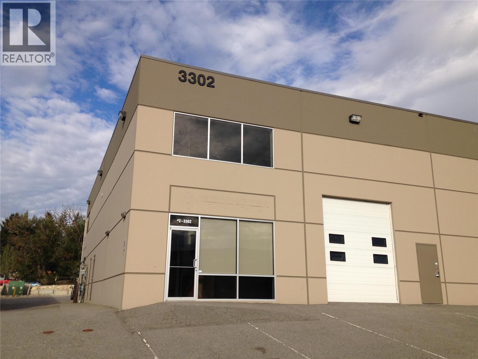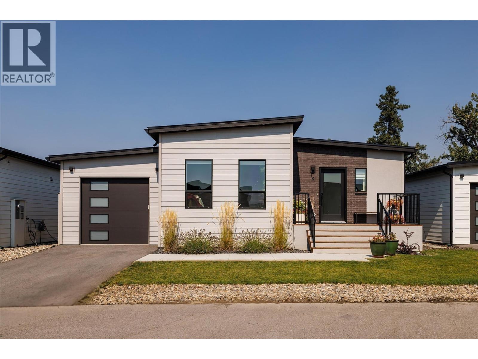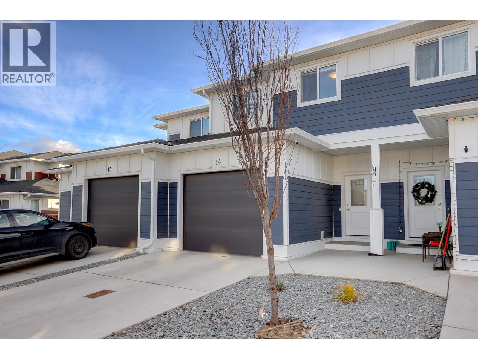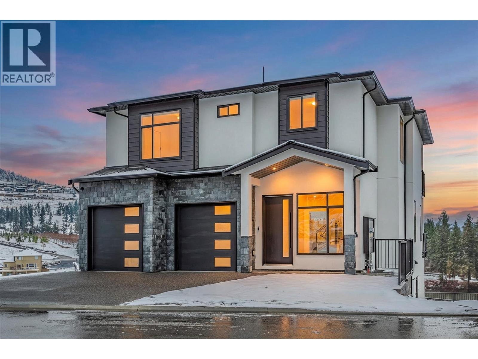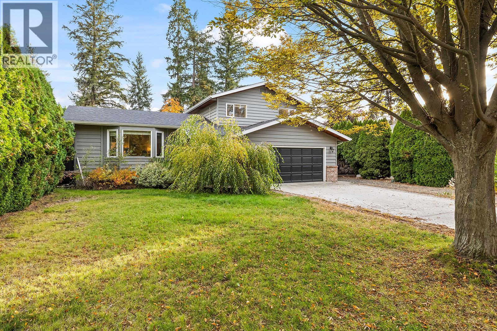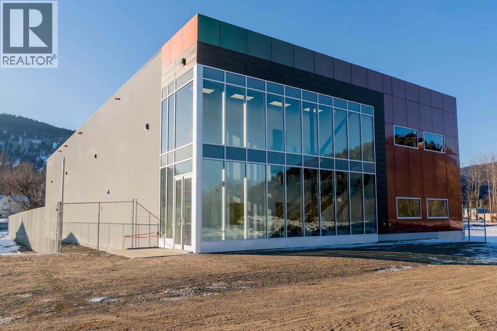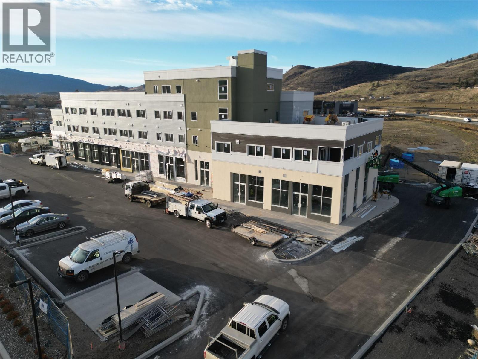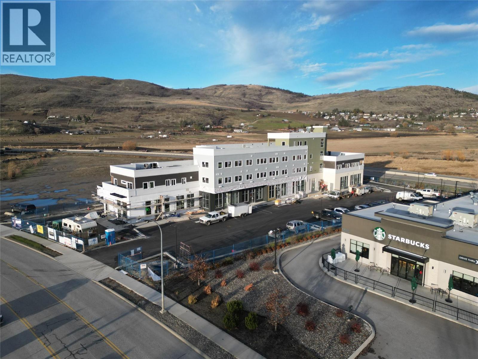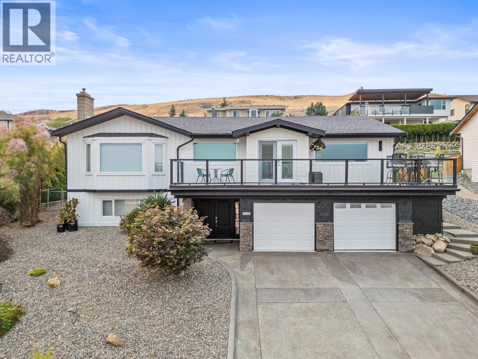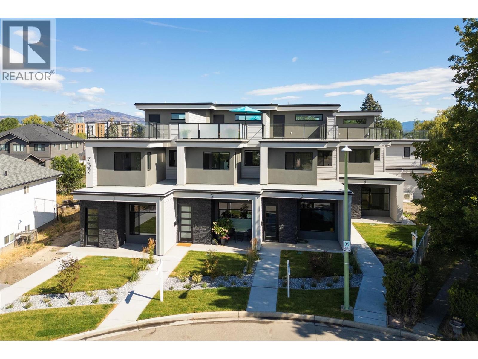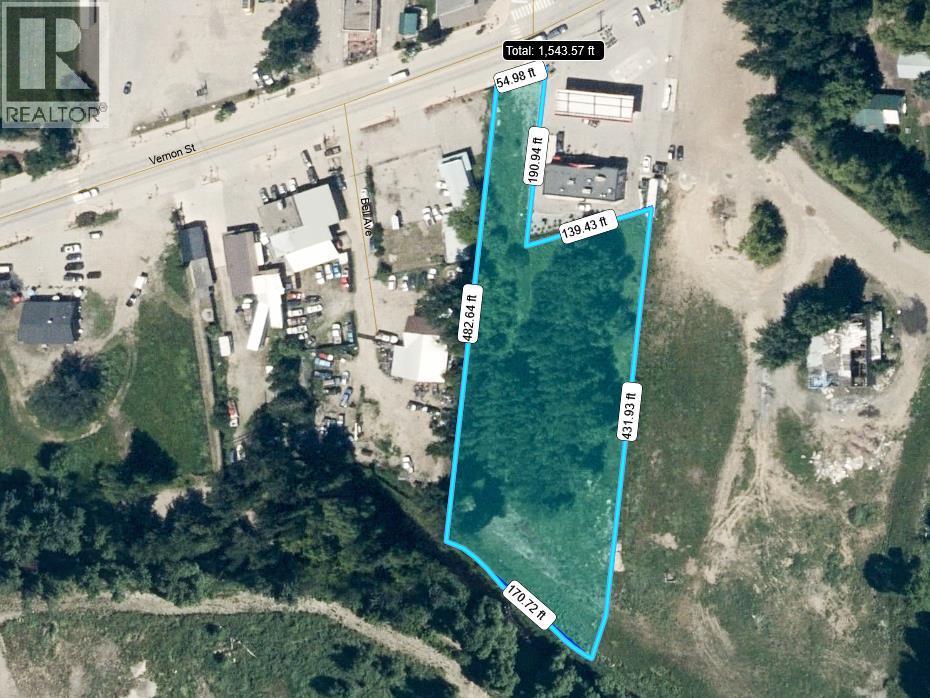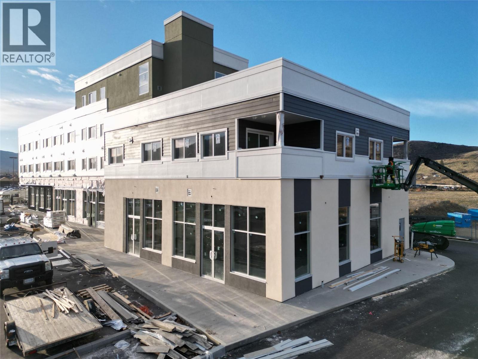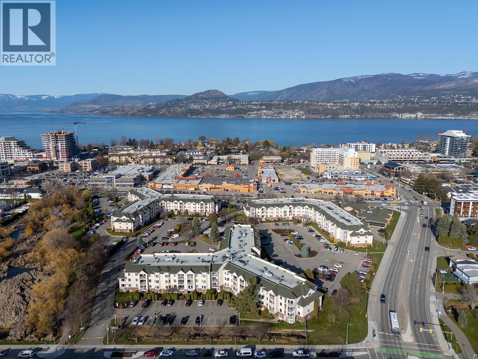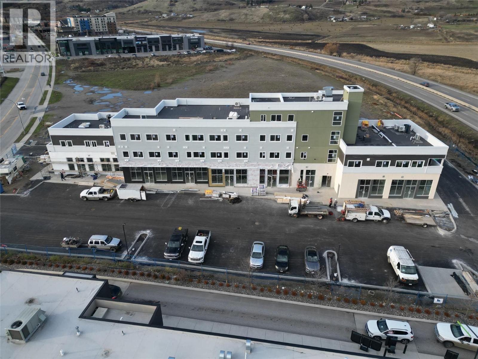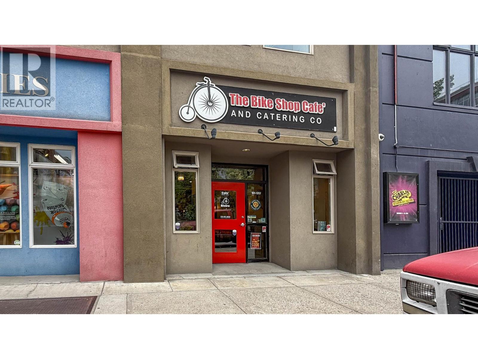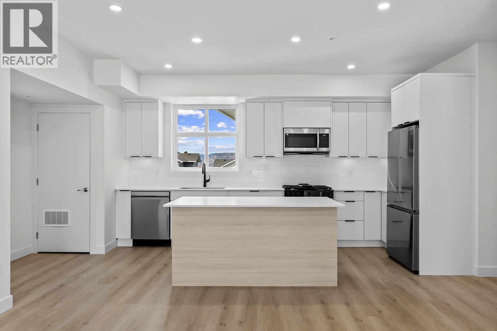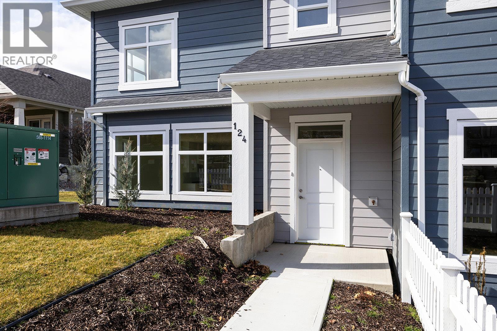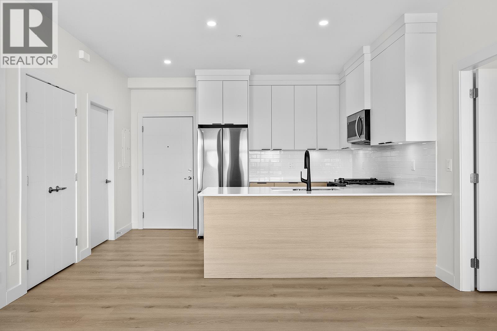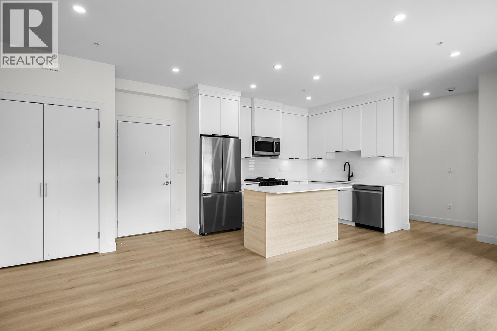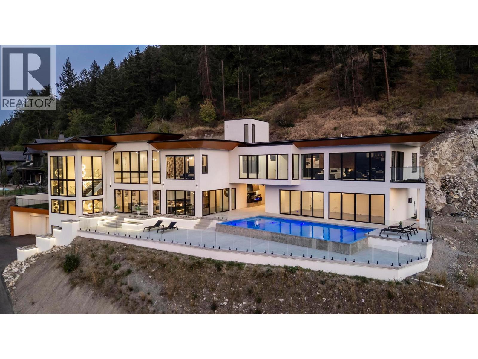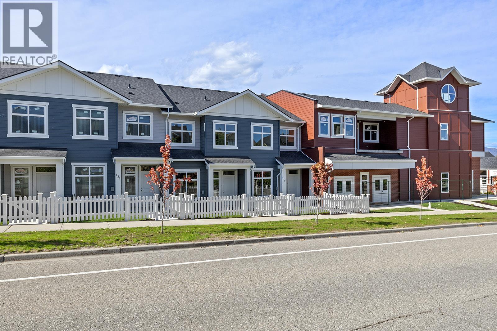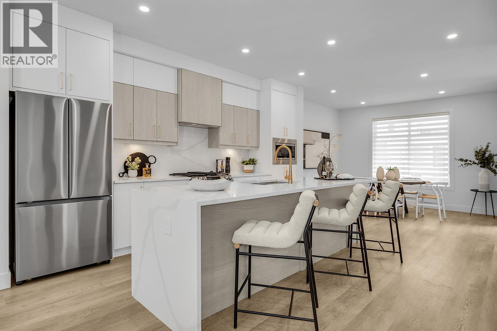3302 Appaloosa Road Unit# 2 & 3
Kelowna, British Columbia
4,564 sq.ft. of service commercial office and warehouse space located in the Mill Creek Industrial Park. This beautiful endcap office/warehouse combines two units with nicely finished features not common in the Appaloosa area. With front and rear entrances, these units are also connected in through the warehouse. The space is well laid out with offices, reception area, boardroom, open mezzanine work area, kitchenette, storage and warehouse with 2 overhead doors. Pull up parking stalls in front of the premises. Contact listing agent for more information. Available immediately. (id:58444)
Venture Realty Corp.
8900 Jim Bailey Road Unit# 19
Kelowna, British Columbia
This beautiful 3-bedroom, 2-bath home is just 2 years new and sits on one of the largest lots in Deer Meadows Estates, backing onto a peaceful green space. Offering exceptional value with no PTT, GST, or Spec Tax, this home offers over $88,000 in upgrades! The open-concept layout features a spacious kitchen with a walk-in pantry, upgraded stainless steel appliances, and a large dining area perfect for entertaining. The inviting living room is showcased by an upgraded modern electric fireplace that adds both comfort and style. The primary bedroom, with its peaceful backyard view, is a true retreat with a walk-in closet and a 3-pc ensuite. Step outside to a generous 280 sq ft deck overlooking the green space, equipped with a gas BBQ outlet and wiring for a hot tub-the perfect spot to watch the evening sun go down! The yard is 24 ft deeper than most in Deer Meadows, is fenced, landscaped, irrigated, and has a storage shed. Additional new-build upgrades include: an enclosed garage, 200-amp electrical panel, on-demand hot water, water softener, oversized washer & dryer, and fabric roller blinds. This welcoming community has pickleball courts, direct access to the Okanagan Rail Trail, and is just minutes from lakes, wineries, schools, and shopping. Only 10 min to UBCO and the Kelowna airport. With short-term rentals permitted and a secure 49-year lease with option for renewal, this beautiful home offers both lifestyle flexibility and peace of mind. Book your showing today! (id:58444)
Royal LePage Kelowna
1999 15 Avenue Unit# 14
Vernon, British Columbia
This is a wonderful 3 bed, 3.5 Bath home over 3 levels with lovely modern finishes throughout. Built in 2022, this near new home located in the desirable East Hill neighbourhood is loaded with features. The main level hosts a tall open kitchen, dining, living space featuring, easy access to the fenced private backyard, extended full height cabinetry, black fixtures, quartz counter tops, gas range, stainless appliances. Additionally on the main floor is a half bath and 21x13 attached garage. Moving upstairs, a grand primary bedroom on the top floor which has an excellent ensuite bathroom and walk in closet, The upper level is completed with bedrooms 2 & 3, as well as separate washroom and laundry rooms, The lower level is equipped with a rec room and additional full bathroom plus lots of space for storage. (id:58444)
RE/MAX Vernon
1136 Hume Avenue
Kelowna, British Columbia
Welcome to 1136 Hume Avenue! A stunning luxury custom home ideally located in the heart of Black Mountain. This beautifully designed residence offers breathtaking panoramic views of the surrounding mountains, city, lake, and tranquil pond from one of the area’s most desirable vantage points. Thoughtfully crafted for refined family living, the upper level features four spacious bedrooms, including two elegant primary suites with ensuites and walk-in closets. The main primary retreat also enjoys a private balcony—perfect for unwinding while taking in the scenery. The main level impresses with a gourmet open-concept kitchen finished with high-end materials, complemented by a separate spice kitchen ideal for entertaining. The lower level includes a fully legal 2-bedroom suite with private entrance, plus potential for an additional in-law suite, offering exceptional flexibility and long-term value. Including the garage, this home offers over 4,000 sq. ft. of living space. Located directly across from a peaceful pond and surrounded by natural beauty, this exceptional property blends luxury, comfort, and functionality, just minutes from schools, parks, golf courses, and downtown Kelowna. A rare opportunity in one of Kelowna’s most scenic neighbourhoods. Buyers are advised the listing price is subject to GST. (id:58444)
Century 21 Assurance Realty Ltd
875 Coronado Crescent
Kelowna, British Columbia
Beautifully updated family home in the heart of Kelowna’s sought-after Lower Mission. This 2,520 sq ft split-level residence offers a functional layout with multiple living areas and a private, fully fenced backyard built for entertaining. The kitchen features shaker cabinetry, granite countertops, stainless steel appliances, and a peninsula island with seating that flows into the breakfast nook and out to the pool and hot tub area. A formal dining room and living area with a gas fireplace and bay window provide bright, welcoming spaces, while a sunken family room off the kitchen offers direct access to the backyard. Upstairs are three spacious bedrooms, including a large primary with a 3-piece ensuite and walk-in shower. The lower level adds flexibility with space for a home theatre, office, or gym. The outdoor area is a standout — complete with a separately fenced inground pool, hot tub, pool house, covered patio, kids’ play area, and RV parking. A double garage with epoxy floors and overhead storage adds functionality. Set on a quiet .234-acre lot near Mission Ridge Park and Bellevue Creek Elementary, this home combines practical family living with one of the best locations in the city. (id:58444)
Macdonald Realty
Macdonald Realty Interior
1837 Shuswap Avenue
Lumby, British Columbia
Prime industrial development opportunity – Monashee Light Industrial Park in Lumby. 32.91 acres of I2 Light Industrial land with an approved 6-lot subdivision plus a state-of-the-art 19,500 sq.ft. facility built in 2019 to food/pharmaceutical-grade standards. The building offers municipal water and sewer, 600V 3-phase power and a fully finished main floor with steel-framed second level, designed to GMP specifications for European export. Subdivision has been approved by the Village of Lumby, with full underground services and road construction in progress. Approved lots range from approximately 1.19–3.90 acres (0.99–2.72 net usable acres), providing flexible options for owner-users or developers. This is one of the largest and most strategic industrial offerings in the North Okanagan – level site, municipal services, I2 zoning and excellent access off Hwy 6. Six lots approved: 400,000$ per acre of net usable area • Lot 1: 3.90 acres (1.58 ha), net usable 2.72 acres (1.12 ha) • Lot 2: 2.88 acres (1.17 ha), net usable 2.51 acres (1.01 ha) • Lot 3: 1.42 acres (0.58 ha), net usable 1.21 acres (0.49 ha) • Lot 4: 1.19 acres (0.48 ha), net usable 0.99 acres (0.40 ha) • Lot 5: 1.84 acres (0.74 ha), net usable 1.34 acres (0.54 ha) • Lot 6: 2.77 acres (1.12 ha), net usable 2.72 acres (1.12 ha) (id:58444)
RE/MAX Vernon
5560 Anderson Way Unit# Cru 7
Vernon, British Columbia
5560 Anderson Way near completion!! Incredible newly constructed units now available. Unit #7 offers 1,053 sqft of prime visibility between Anderson Way and Hwy 97. Currently in shell condition, this unit is ready to be built to suite your business needs. Ideal for small format restaurants, retail and service operators. Join Subway and neighboring tenants including Starbucks, Real Canadian Superstore, Cactus Club, Home Depot and more. Approximately 47 onsite parking stalls. Call listing agent for more information. (id:58444)
Venture Realty Corp.
5560 Anderson Way Unit# Cru 2
Vernon, British Columbia
Incredible newly constructed retail opportunities along the bustling Anderson Way corridor in Vernon. Retail units range in size starting at 862 sf and can be combined for up to 5,631 sf. Idea for small format restaurants, retail and service operators. Join Subway and neighboring tenants including Starbucks, Real Canadian Superstore, Cactus Club, Home Depot and more. Approximately 47 onsite parking stalls. Call listing agent for more information. (id:58444)
Venture Realty Corp.
8990 College Drive
Coldstream, British Columbia
Every home has a story and this beautifully renovated Coldstream residence speaks volumes about quality, comfort, and family living. Overlooking the turquoise waters of Kalamalka Lake and Kalamalka Provincial Park, this 2,500 sq. ft. home blends thoughtful renovations with functional design. Featuring 4 bedrooms and 3 bathrooms, this home offers space for a growing family alongside inviting areas to gather. The stunning kitchen with dining area is the heart of the home, while multiple decks with well over 850 sq ft of back deck space that together provides sun-soaked or shaded areas to relax throughout the day. Practicality meets lifestyle with a garage, workshop, and RV parking, paired with low-maintenance landscaping so you can spend less time on chores and more time making memories. This location is ideal for active families, close to Okanagan College, The Greater Vernon Athletics Park, and the Rail Trail, all within a welcoming community of neighbors. (id:58444)
RE/MAX Vernon
732 Coopland Crescent Unit# 1
Kelowna, British Columbia
OPEN TO OFFERS! BONUS OF NEW HOME PROPERTY TRANSFER TAX EXEMPTION (TBC), NO GST FOR FIRST TIME BUYERS (TBC), PLUS LOCATION - LOCATION – LOCATION. The South Pandosy (SOPA) lifestyle at its best. Welcome to 732 Coopland Crescent, a quiet street where each approx. 2,200 sq. ft. move-in ready pet-friendly home in this modern, bright and quiet fourplex comes with an attached side-by-side double garage (roughed for EV Charger), front (south-facing) & rear (north-facing) roof-top decks offer approximately 1,000 sq. ft. and are plumbed for hot tub & outdoor kitchen. Quality contemporary finishings throughout this 3-bedroom + den, 3-bathroom home with 10 ft. ceilings (on the main level), plus a laundry room with sink, cupboards, sorting counter & an abundance of overall storage. A 5–10-minute walk to beaches, parks, shopping, cafes, restaurants, stores, schools (Raymer Elementary, Kelowna Secondary, Okanagan College, KLO Middle School), banking, medical facilities & City Transit. This is a quiet crescent with lovely city/mountain/valley views, please consider making one of these units your new home. Standard Strata Bylaws to be adopted with the owners to decide on pet & rental restrictions over the longer term. GST will be applicable on top of the purchase price. Enervision Enviromatcis Group Energy Advisor states a 33.5% increase in energy efficiency than what is required. Some images are physically staged. #s 1 & 4 are available (2 & 3 have sold). These townhomes are worth a look. (id:58444)
RE/MAX Kelowna
1800 Vernon Street
Lumby, British Columbia
An excellent opportunity awaits investors or developers with this 1.75-acre bare fully serviced parcel, perfectly positioned for industrial or commercial development. Great street exposure being right next to the new Tim Horton's and Esso Gas station on HWY 6 / Vernon Street in quickly growing Lumby, BC, just 20 minutes from Vernon. Lumby has seen a surge in growth since Covid with many young families moving here from larger centers. (id:58444)
RE/MAX Vernon
5560 Anderson Way Unit# Cru 8
Vernon, British Columbia
5560 Anderson Way near completion!! Incredible newly constructed unit now available. Unit #8 is the endcap unit that offers 1,190 sqft of prime visibility along Hwy 97. Currently in shell condition, this unit is ready to be built to suite your business needs. Ideal for small format restaurants, retail and service operators. Join Subway and neighboring tenants including Starbucks, Real Canadian Superstore, Cactus Club, Home Depot and more. Approximately 47 onsite parking stalls. Call listing agent for more information. (id:58444)
Venture Realty Corp.
769 Klo Road Unit# 203
Kelowna, British Columbia
Vacant and ready to move into! Fantastic central Kelowna location! Welcome to Creekside Villas, a bright and spacious 2-bedroom, 2-bathroom unit located on the quiet side of the building. This well-maintained home offers plenty of natural light and has been updated throughout, featuring fresh paint, new flooring, a brand-new dishwasher, and new heaters with updated thermostats. The 3-piece ensuite boasts a new tub and shower insert for added comfort. Enjoy outdoor living on the covered balcony, perfect for relaxing or entertaining. Situated in an unbeatable location, you’re within walking distance to Mission Park Shopping Centre, Okanagan College, Kelowna Secondary School, restaurants, parks, and beautiful Okanagan Lake. Creekside Villas offers outstanding amenities including a heated outdoor saltwater pool, fitness room, sauna, hot tub, and guest suite. Family-friendly complex with rentals allowed and pet-friendly policies: 2 pets allowed (1 dog & 1 cat OR 2 cats allowed, 15"" at shoulder) (id:58444)
RE/MAX Kelowna
5560 Anderson Way Unit# Cru 1
Vernon, British Columbia
Near completion! Take advantage of the only new drive thru unit available in Vernon. Incredible newly constructed retail opportunities along the bustling Anderson Way corridor in Vernon. Retail units range in size starting at 862 sf and can be combined for up to 5,631 sf. Idea for small format restaurants, retail and service operators. Join Subway and neighboring tenants including Starbucks, Real Canadian Superstore, Cactus Club, Home Depot and more. Approximately 47 onsite parking stalls. Call listing agent for more information. (id:58444)
Venture Realty Corp.
1357 Ellis Street Unit# 101
Kelowna, British Columbia
The business is also being offered for sale separately should a qualified operator be interested without the purchase of the real estate. This is a high-profile commercial strata unit available in the heart of Kelowna’s Cultural District. Street level unit with approx. 1,955 SF of open industrial feel with high ceilings and exposed ventilation give the space an inviting, modern look and feel. Potential for highly visible fascia signage along Ellis Street, highlighted with spot lighting. This is a busy, high traffic area surrounded by the Kelowna Regional Library, Interior Health Buildings, YMCA, Okanagan Innovation Centre, Kelowna Actor’s Studio, City Hall, numerous residential complexes and a block away from the new UBCO Downtown Campus (under construction), Prospera Place and the waterfront. Currently improved as a long-standing restaurant space, which includes a dining area (currently with 38 seats), large service counter/point of sale area/light prep space, kitchen area with commercial ventilation & walk-in refrigerator, as well as washrooms and a storage area. Potential opportunity for a turn-key restaurant as Bike Shop Cafe & Catering and/or its equipment chattels could be available separately. (id:58444)
RE/MAX Kelowna
5300 Main Street Unit# 204
Kelowna, British Columbia
Unparalleled Living in Kettle Valley. Why Wait for Someday? Your Kettle Valley Story Starts Now. Brand New, Move-In Ready Townhomes, Live/Work Homes, and Condos. Welcome to Parallel 4, the newest addition to Kettle Valley—Kelowna’s award-winning, family-friendly neighbourhood. Perfectly positioned parallel to Main Street, Parallel 4 is more than a new address. It’s a living hub designed around the four cornerstones of an unparalleled life: community, nature, purpose, and growth. #204 is a brand-new, move-in ready 3-bedroom, 2-bathroom home offering bright, spacious living with two balconies. The modern kitchen features Samsung stainless steel, wifi-enabled appliances, gas stove, and access to a balcony with a gas hookup for BBQ. The primary bedroom boasts a large walk-in closet with built-in shelving and an ensuite with quartz counters and a rainfall shower. Two additional bedrooms, a second full bathroom, a second patio off the living area, and a laundry room provide comfort and flexibility. Across the street from the Kettle Valley Village Centre with new commercial below, this is an excellent location for those who want all the benefits of living in Kettle Valley without the yardwork and maintenance of a single family home. Chute Lake Elementary School is a short walk away. Enjoy the benefits of buying new. Secure underground parking. Brand New. New Home Warranty & No PTT. Condos starting from $629,900. Showhome Open by appointment. (id:58444)
RE/MAX Kelowna
5300 Main Street Unit# 124
Kelowna, British Columbia
Unparalleled Living in Kettle Valley. Why Wait for Someday? Your Kettle Valley Story Starts Now. Brand New, Move-In Ready PTT exempt Townhomes, Live/Work Homes, & Condos. Perfectly positioned parallel to Main Street, Parallel 4 is more than a new address. It’s a living hub designed around the 4 cornerstones of an unparalleled life: community, nature, purpose, & growth. It's the only one like it in the community! At approx. 2,034 sqft the open-concept main floor of #124 boasts a spacious, gourmet two-tone kitchen with a large island, designer finishes and Wi-Fi enabled Samsung appliances including fridge, dishwasher, gas stove & built-in microwave. Enjoy seamless indoor/outdoor living & bbq season with the deck off the kitchen. Retreat to the beds upstairs. The primary has a large walk-in closet & ensuite with rainfall shower & quartz counters. 2 additional beds, a full bath, and laundry complete this level. Other designer touches include 9ft ceilings, a built-in floating tv shelf in the living room, custom closet shelving, a built-in bench in the mud room, & roller blinds. This home features an xl double side-by-side garage wired for EV. Home 124 boasts a lot of yard space! Access the front & side yard from the main level entrance, with gated access to Chute Lake Road. Live steps away from top-rated schools, endless parks and trails, grocery options, award-winning wineries & more. . Townhomes starting from $734,900. Showhome Open by appointment. (id:58444)
RE/MAX Kelowna
5300 Main Street Unit# 203
Kelowna, British Columbia
Unparalleled Living in Kettle Valley. Why Wait for Someday? Your Kettle Valley Story Starts Now. Brand New, Move-In Ready Townhomes, Live/Work Homes, & Condos. Welcome to Parallel 4, the newest addition to Kettle Valley—Kelowna’s award-winning, family-friendly neighbourhood. Perfectly positioned parallel to Main Street, Parallel 4 is more than a new address. It’s a living hub designed around the 4 cornerstones of an unparalleled life: community, nature, purpose, and growth. Condo #203 is a bright and spacious, move-in ready condo offering approx. 1,035 sqft of open-concept living. This 2-bed, 2-bath condo is designed for modern comfort with a layout that feels both expansive & inviting. The kitchen features sleek Samsung stainless steel appliances, including a gas stove, complemented by 3 large storage closets adjacent to the kitchen. With abundant natural light flooding the space, this home feels airy & open throughout. The balcony is perfect for relaxing or entertaining with a gas hookup for your BBQ, & a peek-a-boo lake view from the patio. The generously sized primary bedroom offers a walk-in closet with built-in shelving & ensuite with quartz countertops & a beautifully designed shower. The 2nd bed is equally well-appointed, & the 2nd bathroom continues the high-end finishes. Located in the desirable Kettle Valley area, you’ll be just moments from local shops, restaurants, & outdoor spaces. Condos starting from $629,900. Showhome Open by appointment. (id:58444)
RE/MAX Kelowna
5300 Main Street Unit# 202
Kelowna, British Columbia
Unparalleled Living in Kettle Valley. Why Wait for Someday? Your Kettle Valley Story Starts Now. Brand New, Move-In Ready Townhomes, Live/Work Homes, & Condos. Perfectly positioned parallel to Main Street, Parallel 4 is more than a new address. It’s a living hub designed around the four cornerstones of an unparalleled life: community, nature, purpose, & growth. At approx. 1,078 sqft, condo #202 has a spacious, open layout with split bed floorplan. Contemporary kitchen with top-of-the-line Samsung stainless steel, wifi-enabled appliances including a gas stove. Easy access to the private balcony with gas hookup for your BBQ. The spacious primary offers a walk-in closet with built-in shelving and a luxurious ensuite with quartz counters and a beautiful-tiled shower. 1 Underground parking included (with an additional available to rent from Strata). Bright, convenient and comfortable living in Kelowna's sought after Kettle Valley community. Located directly across from the Village Centre, you'll have easy access to all the shops and services in the neighbourhood, while still enjoying the peacefulness of Kettle Valley living. Chute Lake Elementary School is just a short walk away, making this an excellent choice for small families. Enjoy the benefits of buying new including: New Home Warranty, Property Transfer Tax Exemption (conditions apply), and 1st Time Home Buyer GST Rebate (conditions apply). Condos starting from $629,900. Showhome Open by appointment. (id:58444)
RE/MAX Kelowna
120 Sunset Boulevard
Vernon, British Columbia
Experience unparalleled & expansive lake views from a residence meticulously designed to celebrate the natural splendour of the scenery situated in the exclusive Beverly Hills estates gated community. Floor-to-ceiling glass throughout creates an intimate connection with outdoors, framing breathtaking views of the lake, mountains, and nearby equestrian fields. Light pours into every space, ensuring you're bathed in natural beauty every moment. This remarkable 5 bedroom, 9-bathroom home has multiple flex rooms, secret rooms & masterfully blends luxury with functionality and adaptability offering seamless indoor-outdoor living. The main level is anchored by a show stopping kitchen equipped with coffee bar & scullery with exquisite finishing details that flows into expansive living + dining areas. A striking open-linear fireplace creates a warm and inviting atmosphere. The primary suite, occupies its own private wing. Encased in glass, it offers uninterrupted vistas and features a spa-like ensuite, spacious walk-in closet equipped with safe room & laundry. Designed for entertaining, the home’s pool area is positioned to preserve the panoramic views, while generous patios extend the living space outdoors. A poolside room offers a versatile space, perfect as a private suite or a dedicated entertaining hub. With a triple garage for vehicles and hobbies and an elevator that connects all three levels, this home is built for convenience and aging in place. (id:58444)
Royal LePage Kelowna
Unison Jane Hoffman Realty
5300 Main Street Unit# 121
Kelowna, British Columbia
Unparalleled Living in Kettle Valley. Why Wait for Someday? Welcome to Parallel 4, Kelowna’s award-winning, family-friendly neighbourhood. It’s a living hub designed around the 4 cornerstones of an unparalleled life: community, nature, purpose, & growth. #121 is a 3-bed, 3-bath open-concept living. Entertain in the gourmet kitchen, complete with a waterfall island, designer finishes & Wi-Fi-enabled Samsung appliances. Thoughtful touches include built-in cabinets in the living room, custom closet shelving & roller blind window coverings. The main floor boasts 9ft ceilings & luxury vinyl plank flooring. Upstairs, the primary features a spacious walk-in closet, an ensuite with a rainfall shower & quartz countertops. 2 additional beds, both with walk-in closets, share a full bath with a tub, while a laundry area completes the third floor. Enjoy seamless indoor-outdoor living with a covered deck off the dining room & a fully fenced front yard-perfect for kids or pets. The lower level provides access to a double-car tandem garage with EV charging roughed-in, along with a rear entry off the laneway. Steps away from top-rated schools, endless parks & trails, grocery options, award-winning wineries & more. Don’t wait to call one of Kelowna’s most coveted neighbourhoods home. This brand-new townhome is move-in ready and PTT-exempt. Townhomes starting from $734,900. Photos & virtual tour of a similar home. Showhome Open by appointment. (id:58444)
RE/MAX Kelowna
5300 Main Street Unit# 118
Kelowna, British Columbia
Unparalleled Living in Kettle Valley. Why Wait for Someday? Your Kettle Valley Story Starts Now. Brand New, Move-In Ready. Perfectly positioned parallel to Main Street, Parallel 4 is more than a new address. It’s a living hub designed around the 4 cornerstones of an unparalleled life: community, nature, purpose, & growth. Parallel 4 introduces one of only 3 exclusive Live/Work homes—designed with home-based business owners in mind without compromising your personal living area. The dedicated work area features double pocket doors providing separation from the main living area, street front access off Main Street & opportunity for signage—ideal for bookkeepers, counselors, designers, advisors, & more. Step inside the 3-bed, 3-bath townhome featuring an open-concept main floor with 9ft ceilings and large windows. The gourmet two-tone kitchen shines with a quartz waterfall island, designer finishes, & Wi-Fi-enabled Samsung appliances. Upstairs, the primary suite offers a walk-in closet & ensuite with quartz counters & a rainfall shower. 2 additional beds, a full bath, & laundry complete the upper floor. Enjoy a covered deck off the living room, an XL tandem garage with EV rough-in, & rear lane access. Live in Kelowna's sought-after family community, Kettle Valley. Move-in ready & PTT-exempt. Live/Work homes starting from $799,900. Showhome Open by appointment. (id:58444)
RE/MAX Kelowna
5300 Main Street Unit# 106
Kelowna, British Columbia
Unparalleled Living in Kettle Valley. Why Wait for Someday? Your Kettle Valley Story Starts Now. Brand New, Move-In Ready Townhomes, Live/Work Homes, and Condos. Welcome to Parallel 4, the newest addition to Kettle Valley—Kelowna’s award-winning, family-friendly neighbourhood. It’s a living hub designed around the 4 cornerstones of an unparalleled life: community, nature, purpose, & growth. Buy now and enjoy the benefits of NEW including new home warranty, No Property Transfer Tax (some conditions apply), 1st time home buyer GST rebate, & the opportunity to be the first people to live in this amazing home. Only 2 homes remain like #106, with a spacious layout flooded with natural light, boasting 9ft ceilings and luxury vinyl plank flooring throughout the main living area. The kitchen is equipped with two-toned cabinets, quartz counters, & wi-fi-enabled Samsung appliances. 3 beds located upstairs including the primary with walk-in closet with built-in shelving and spa-like ensuite. Downstairs, a flex space with washroom & street access is perfect for guests, home office or gym. With a double garage, EV charger roughed-in, & proximity to parks, schools & amenities this home offers ultimate Okanagan lifestyle. Don't miss your opportunity to live a lifestyle of unparalleled convenience & luxury in the heart of Kettle Valley. Townhomes starting from $734,900. Photos & virtual tour of a similar home. Showhome Open by appointment. (id:58444)
RE/MAX Kelowna
5300 Main Street Unit# 115
Kelowna, British Columbia
Unparalleled Living in Kettle Valley. Why Wait for Someday? Brand New, Move-In Ready Townhomes, Live/Work Homes, and Condos. Perfectly positioned parallel to Main Street, Parallel 4 is more than a new address. It’s a hub designed around the 4 cornerstones of an unparalleled life: community, nature, purpose, & growth. This 3-bed, plus flex, 4-bath home offers views of Okanagan Lake and neighboring parks. With approx. 2,384 sqft of thoughtfully designed living space, #115 is 1 of 2 homes remaining. The open-concept main level is designed for modern living, with 10ft ceilings, a bright & spacious living area, & a gorgeous kitchen at the heart of the home, featuring an oversized island, quartz countertops, stylish two-tone cabinetry, & WiFi-enabled appliances. The dining area provides access to a patio, while an additional nook creates the perfect workspace. The primary is complete with a walk-in closet & ensuite bathroom. Two additional bedrooms and a full bathroom complete this level. The lower level boasts a flex space with a full bath and street access, ideal for a 4th bed, home office, gym, or even a guest suite. A double-car garage with EV charger adds convenience. With its prime Kettle Valley location, Parallel 4 ensures you can enjoy the many benefits of Kettle Valley living - you’re steps from shops, parks, & schools. Townhomes starting from $734,900. Photos & virtual tour are from a similar home. Showhome Open by appointment. (id:58444)
RE/MAX Kelowna

