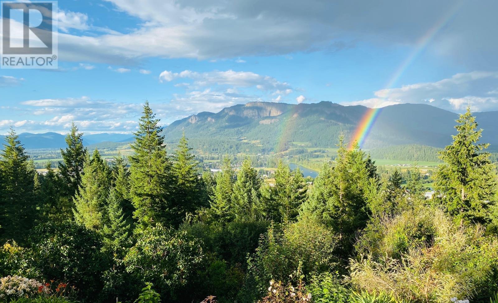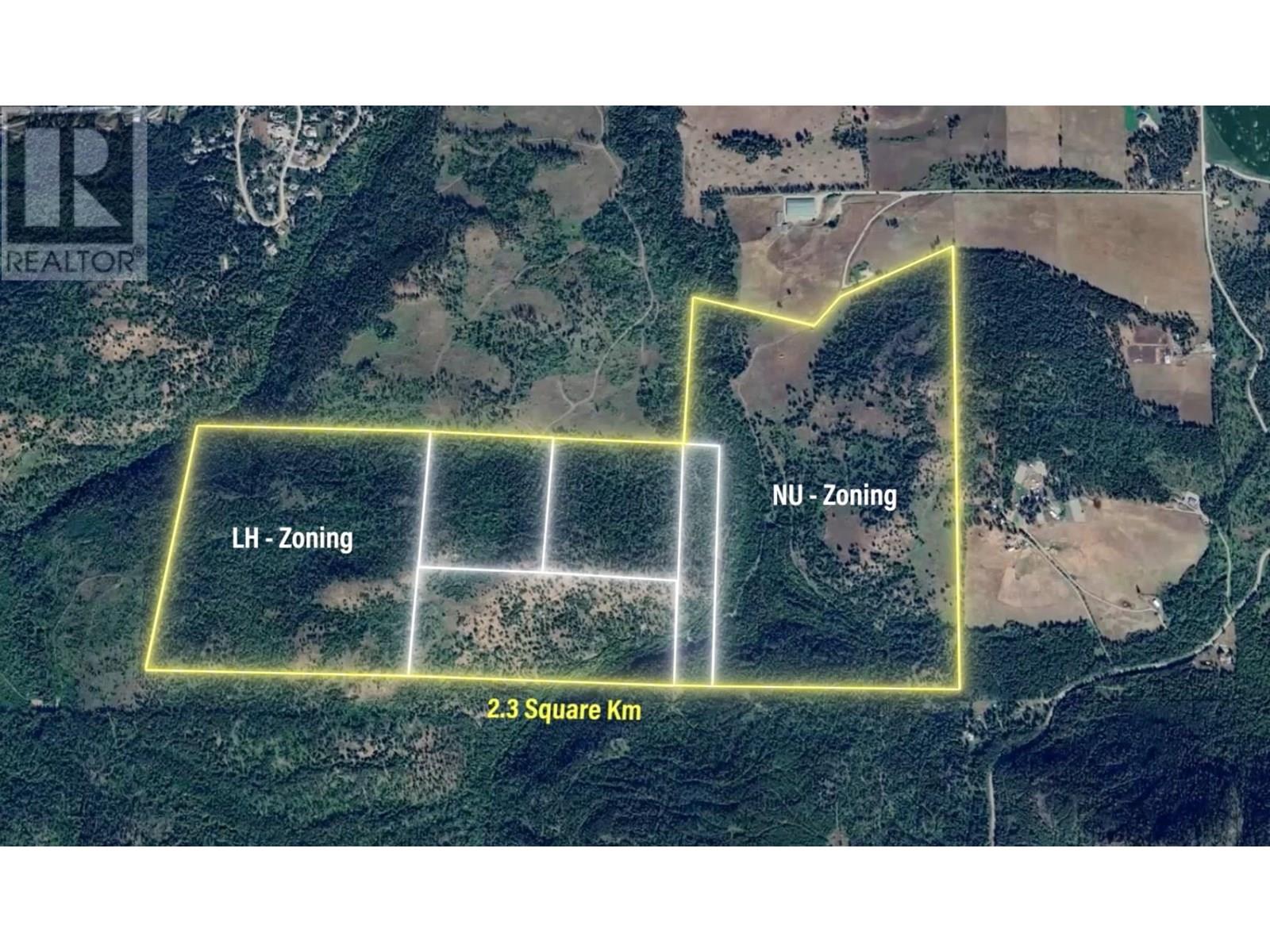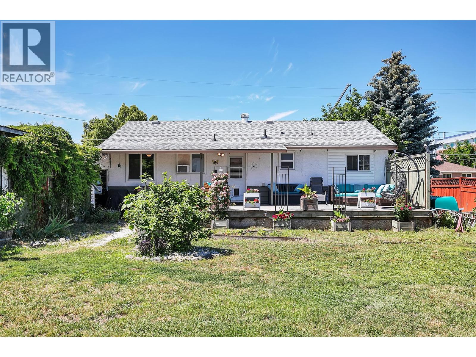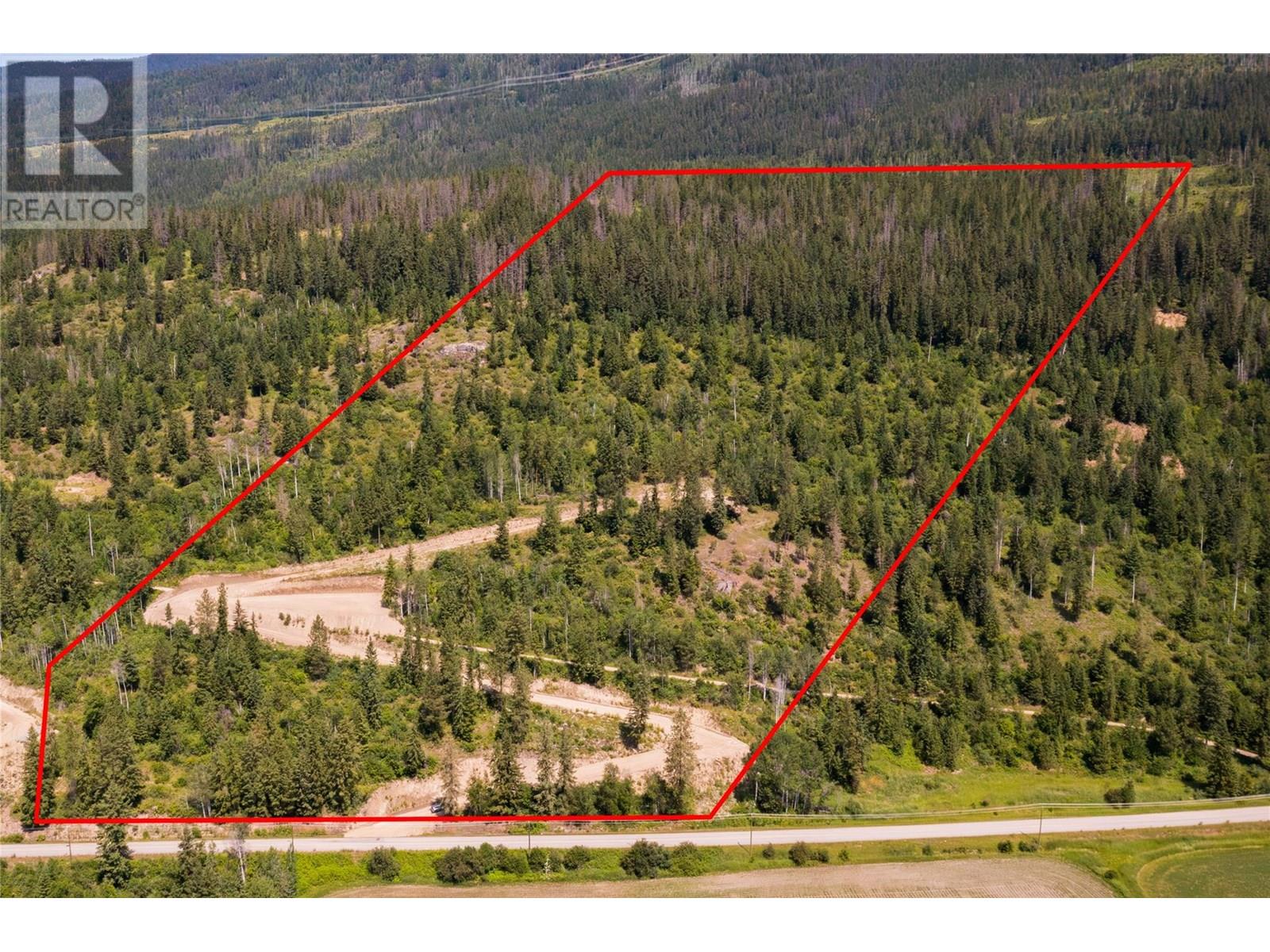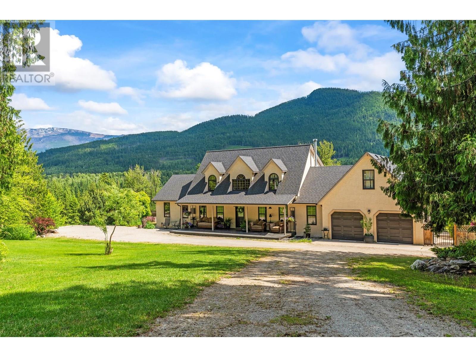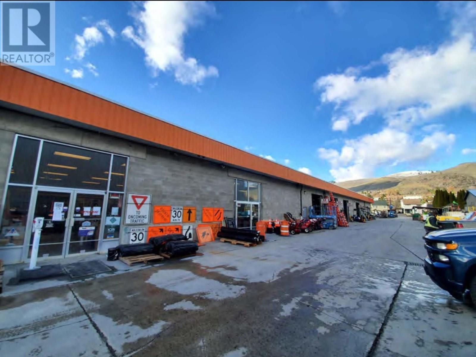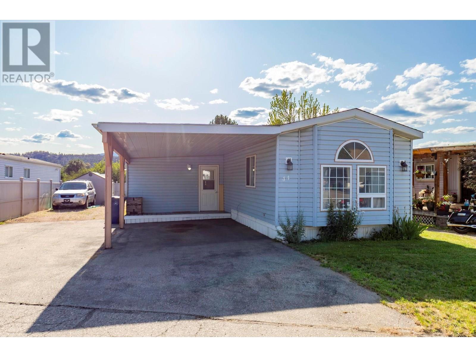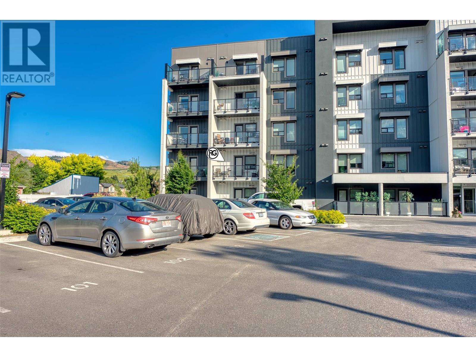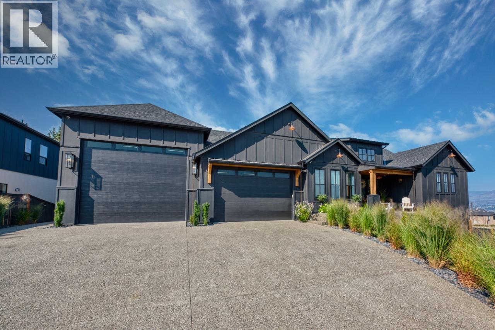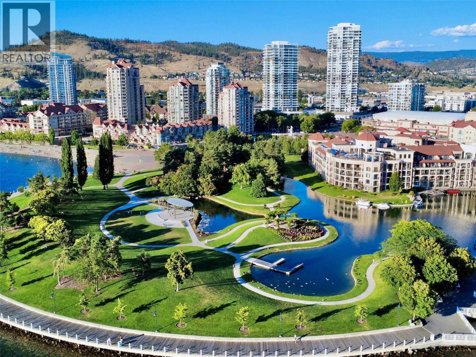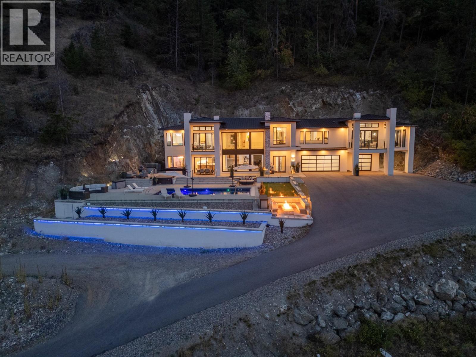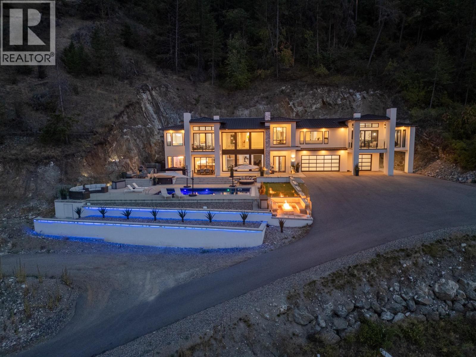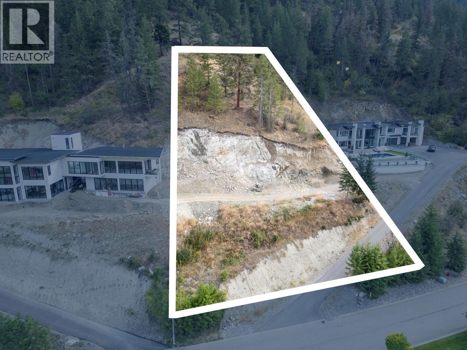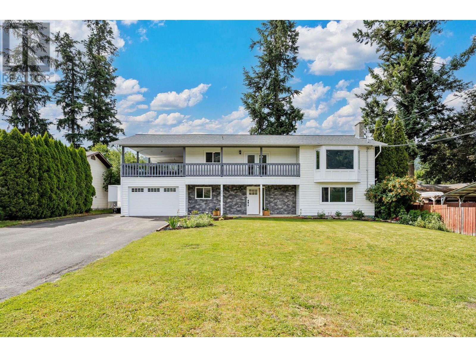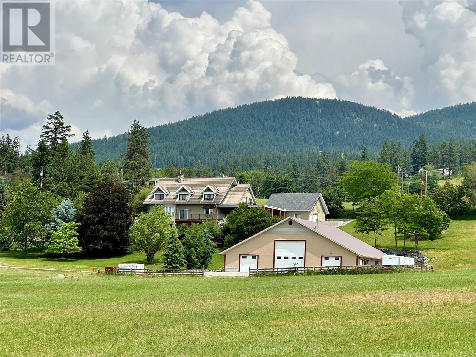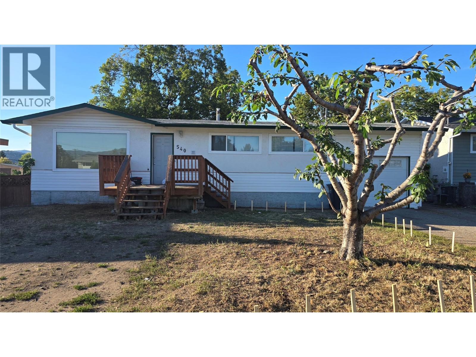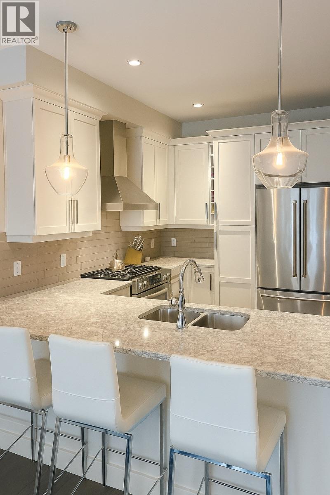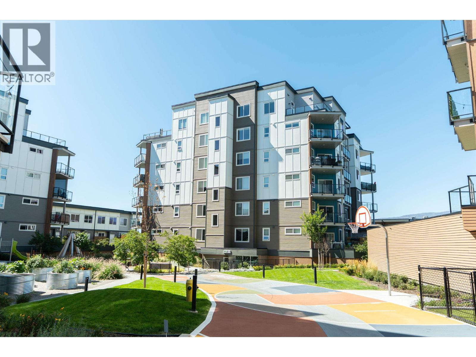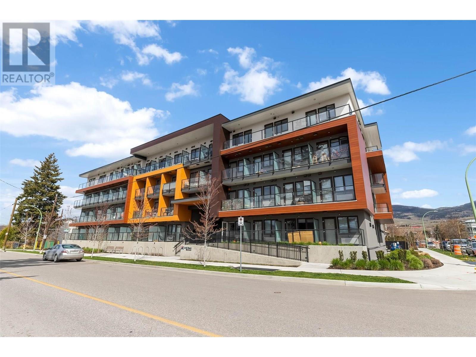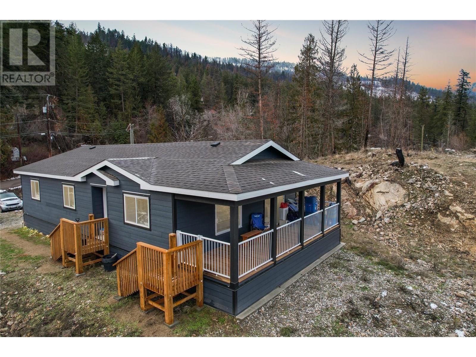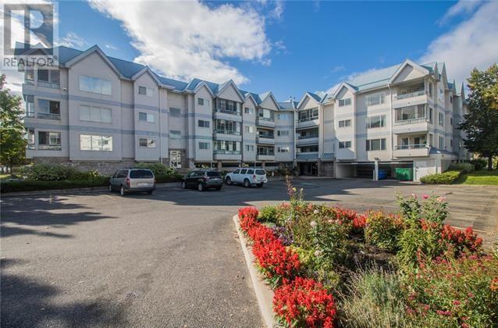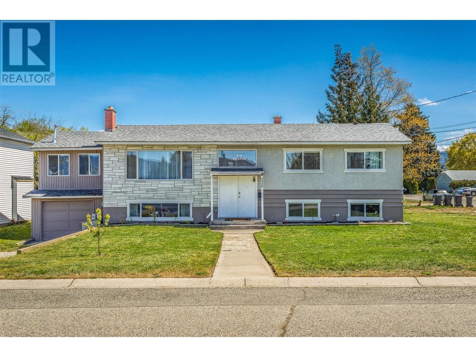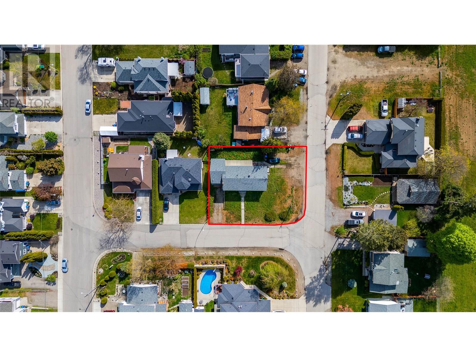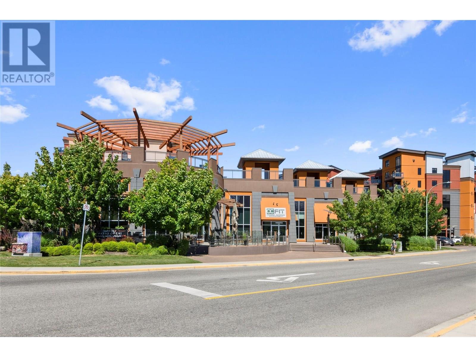402 Princess Street
Enderby, British Columbia
35 acres all with a view in the very desirable Okanagan! Location, location, location!!!! Situated in Enderby BC, this 35 acres is attached to city limits for ease of water and sewer, and zoned for residential and multi family. Whether you’re a builder looking for the perfect location or someone wanting to start a hobby farm or winery, this is the perfect spot! Only 50 minutes to Kelowna, 30 min to Vernon or 25 min to Salmon Arm. The view is spectacular of the Enderby Cliffs and three valleys. The City of Enderby is also currently expanding their reservoir and is actively pursuing growth to the area which will make this land go quickly! (id:58444)
Honestdoor Brokerage Inc.
94 Langford Road
Vernon, British Columbia
This expansive 575+ acre development site consists of 6 individual parcels, offering incredible potential for a variety of projects. While the current zoning is primarily NU (Non-Urban) and LH (Large Housing), the land’s versatility allows for potential small acreage subdivisions or other innovative development ideas. With easy access to surrounding amenities and stunning natural landscapes, this property offers endless possibilities for visionary developers. Whether you’re looking to create a residential community, recreational retreat, or something entirely unique, this prime land is ready for your next big project. (id:58444)
Oakwyn Realty Okanagan
Century 21 Coastal Realty Ltd.
155 Sadler Road
Kelowna, British Columbia
Welcome to your next opportunity! This prime piece of land is now zoned as UC4 with potential building height of four storeys! Talk about location, this property is ideally located next to all the action. Close to shopping centers, airport, amenities, schools and skiing! Truly incredable location to bring your visions to life. Weather it is for future investment opportunities or a meantime investment, this home and property has great potential! Additionally, the future land use designation is UC - Urban Center which suggests potential for further growth and development in the area. The right location for your investment or redevelopment plans (id:58444)
Exp Realty (Kelowna)
1471 Enderby Mabel Lake Road
Enderby, British Columbia
17.91 acre, lot with two good building sites, drilled well produces 8 gpm for lots of water, fantastic views of Shuswap River across the road, also Valley and Mountain views, backs onto crown land for trails that go for KM, great for horseback or dirt biking in the summer, snowmobile to Hunters Range in the winter, 14 KM from Enderby, short drive to Mable lake resort for Golfing or boating. Nice quiet place to call home. (id:58444)
B.c. Farm & Ranch Realty Corp.
53 Cawley Road
Enderby, British Columbia
Private 17-Acre Country Estate with Shop & Second Building Site. Discover the peace and privacy of this stunning property where nature and comfort meet. As you enter the estate you're greeted by a picturesque, park-like front yard filled with colorful perennials and frequented by local birds and wildlife. This beautifully maintained 3-bedroom, 3-bathroom home offers geothermal heating and a thoughtfully designed layout with the spacious primary suite on the main floor—complete with a walk-in closet and a private ensuite. The heart of the home is a charming, character-rich kitchen featuring an antique Modern Glenwood F Stove/Oven, complemented by modern appliances. The kitchen flows seamlessly into the dining room, living room, and a bright, inviting sunroom. Upstairs, you’ll find two generous bedrooms with walk-in closets and a newly updated bathroom with a tiled finish and luxurious soaker tub. There's also a theatre room, which can double as a guest bedroom or office space. A standout feature is the massive 30’ x 60’ insulated and heated shop, fully equipped with 100-amp service, a mezzanine, a sealed specialty room, pneumatic air lines, a 14’ overhead door, perfect for any hobbyist. Recreational opportunities abound! You're just a short drive to Mabel Lake Resort for golfing, dining, and boating. Enjoy Shuswap River for tubing and fishing or hop on your quad or snowmobile for miles of trails right from your backyard. This unique estate is more than a home—it's a lifestyle. (id:58444)
RE/MAX Vernon Salt Fowler
4509 25 Avenue
Vernon, British Columbia
FOR SALE: Income-Producing Industrial Facility with Retail & Warehouse Components at 6% CAP RATE. An exceptional opportunity to acquire a 12,495 sq. ft. light industrial facility on a full one-acre site in Vernon, BC. This concrete block building features a functional, segmented interior with excellent utility for a wide range of users—from warehousing and light manufacturing to retail distribution and trades. Office/Lunchroom Area: Wood-framed and metal-clad, finished interior. Retail/Showroom Area: Heated and air-conditioned. Warehouse Space: 3 bay doors, 3 mezzanines, concrete flooring, and 14' ceilings. Insulated Shop Area: Separate access with dedicated bay door; heated and secure. Rear Yard Storage Area: Open-air space at the rear for outdoor equipment or material storage. Roof: Torch-on membrane roof, replaced in sections over the past 3–7 years, Doors: 4 x 14’ overhead warehouse bay doors, electrical: 200 Amp 3-phase power service. Multiple access points and a flexible layout, the building can accommodate one or multiple tenants or be tailored to an owner-user's operation. Whether you're an investor looking for stable light industrial income or an end-user seeking operational efficiency with expansion potential, this property offers a compelling mix of location, functionality, and income. The current owner is flexible—can remain in place or vacate with proper notice. Business NOT for sale only the Property. (id:58444)
Business Finders Canada
9020 Jim Bailey Road Unit# 44 Lot# 44
Kelowna, British Columbia
Serene & Spacious 3 Bedroom / 2 Bathroom Home Nestled in Nature. Tucked away in a quiet, picturesque corner at the back of the park, this beautiful home offers the perfect blend of comfort, space, and tranquility. Located just steps from the scenic Rail Trail, it’s a dream setting for nature lovers and outdoor enthusiasts. Inside, you'll find a bright and airy kitchen featuring a cozy coffee nook, ample cupboard space, and a skylight that fills the room with natural light. The generous master bedroom boasts a Jack and Jill bathroom with in-suite laundry, offering both convenience and privacy. A thoughtfully designed large addition includes its own full bathroom, providing flexible space ideal for guests, a home office, or multi-generational living. Step outside to a covered wood deck, perfect for entertaining or simply relaxing while enjoying the private, beautifully landscaped backyard with no rear neighbours. Adding even more versatility, the property includes a charming “mini” home —perfect as a home office, creative studio, or extra storage space. Enjoy peace of mind with vinyl fencing throughout the backyard, complete with a gate that opens to beautiful green space. The large lot offers plenty of parking, a carport, and all the room you need to stretch out and enjoy. Don’t miss this rare opportunity to own a one-of-a-kind home in a peaceful, park-like setting. (id:58444)
Royal LePage Kelowna
2555 Lakeshore Road Unit# 215
Vernon, British Columbia
Welcome to VITA, a collection of modern studio homes just steps away from Okanagan Lake and minutes to downtown Vernon. This home offers year round comfort for full time living, or great income potential for the savvy investor! This one has a PATIO and a VIEW! Hard to find in this terrific building, this wonderful unit has a peek-a-boo lake view from the covered patio. Modern finishings throughout the home, offering a full kitchen with plenty of counter space to work with, laundry (as well as shared laundry on the 2nd floor), heat pump with A/C for the hot summer days and so much more! VITA offers comfortable living mere steps from Okanagan Lake! With an outdoor pool, pickleball court, common area with BBQ's as well as a gym, this building offers an uncomplicated lifestyle with all the amenities at your fingertips! This home comes with 1 parking stall and a storage locker, and is PET FRIENDLY. On-site complimentary EV charging stations (id:58444)
Royal LePage Downtown Realty
652 Trumpeter Road
Kelowna, British Columbia
5 bedroom, 4.5 bathroom ranch-style estate located in Kelowna’s Kettle Valley community. Built in 2022, this gated modern farmhouse features over 5,500 sq. ft. of living space with lake, mountain, and city views. The main level includes an open concept layout with large island, butler’s pantry with dual refrigerators, two dishwashers, three ovens including an air-fryer, and a gas range. The primary bedroom offers a walk-in closet and full ensuite, along with additional family space. The lower level contains a second master bedroom, three more bedrooms, two full bathrooms, and recreation areas suitable for media, fitness, or play. Outdoor improvements include a pool, hot tub, and fireplace. Additional features are a 1,600 sq. ft. heated garage with space for vehicles and hobbies, RV parking with sewer hookups, hardwood flooring, storage areas, and a custom dog wash. Located near schools, parks, trails, public transit, wineries, and Okanagan Lake. (id:58444)
Bode Platform Inc
1093 Sunset Drive Unit# 105
Kelowna, British Columbia
3-Bedroom Condo on Sunset Drive Under $600,000! Exceptional Value in Downtown Kelowna. Opportunities like this are rare, plus the kitchen and bathrooms have gotten a stylish refresh with refinished cabinets! This spacious corner unit at Waterscapes offers over 1,000 sq ft of living space and features not one, but two private patios, including an oversized ground-level patio that extends your outdoor living. Located in Kelowna's vibrant downtown core, this home is in the Waterscapes community across the street from the beach! Inside, you’ll enjoy an open layout with updated flooring, granite kitchen countertops, and modern touches throughout. The primary bedroom comfortably fits a king bed, offers a walk-in closet, and includes an ensuite with dual sinks. Waterscapes residents enjoy a true resort lifestyle with exclusive access to the Cascade Club, featuring an outdoor pool, two hot tubs, a fully equipped gym, billiards room, and rentable guest suites. The community also offers secure parking and plenty of visitor stalls, a rare find downtown. Just across the street from Okanagan Lake and within walking distance to the yacht club, Prospera Place, cafés, restaurants, and Kelowna’s cultural district, this location delivers on every level. Bonus: The building has no height restrictions for dogs and is pet-friendly, making it an ideal home for animal lovers! Whether you’re a first-time buyer, downsizing, or investing, this is one of the best values in downtown Kelowna today. (id:58444)
Realty One Real Estate Ltd
112 Sunset Boulevard
Vernon, British Columbia
Discover the epitome of luxury living in the prestigious gated community of Beverly Hills Estates. Perched gracefully on an acre of hillside, this custom-built masterpiece offers breathtaking views of the lake, mountains, and award-winning equestrian stables below. This turn-key property is offered fully furnished, complete with all kitchen utensils, appliances, linens, etc. making your move effortless. The home boasts two luxurious primary suites, each with custom closets and spa-inspired ensuites. The second primary suite features a chic wet bar and a custom-built bed strategically positioned to capture unobstructed views through floor-to-ceiling windows. The master suite add-on was a substantial $1,000,000 investment, recently completed, and includes a safe-room walk-in closet that was overbuilt with a metal locking door. At the heart of the home is a stunning great room, framed by towering windows that open onto an expansive pool deck, perfect for entertaining with its hot tub, fire pit, and multiple outdoor living spaces—complete with an outdoor bathroom. The property also features an immersive home theater and a fitness room. The oversized, heated, triple-car garage provides ample storage for vehicles and recreational equipment. Nearby amenities include the Vernon Yacht Club, Sparkling Hill Resort, Predator Ridge Golf, and renowned wineries. The adjacent lot is available for purchase, either separately or in conjunction with this home; Purchase of both properties allows for all furniture to be included. Ask agent for details. (id:58444)
Sotheby's International Realty Canada
112 + 116 Sunset Boulevard
Vernon, British Columbia
A turn-key, furniture-included offering. Discover the epitome of luxury living in the prestigious gated community of Beverly Hills Estates. Perched gracefully on an acre of hillside, this custom-built masterpiece offers breathtaking views of the lake, mountains, and award-winning equestrian stables below, and INCLUDES the adjacent, separately titled lot. However, the home or lot can be purchased separately from each other (ask agent for details). This turn-key property is offered fully furnished, complete with all kitchen utensils, appliances, linens, etc. making your move effortless. The home boasts two luxurious primary suites, each with custom closets and spa-inspired ensuites. The second primary suite features a chic wet bar and a custom-built bed strategically positioned to capture unobstructed views through floor-to-ceiling windows. The master suite add-on was a substantial $1,000,000 investment, recently completed, and includes a safe-room walk-in closet that was overbuilt with a metal locking door. At the heart of the home is a stunning great room framed by towering windows that open onto an expansive pool deck, perfect for entertaining with its hot tub, fire pit, and multiple outdoor living spaces—complete with an outdoor bathroom. The property also features an immersive home theater and fitness room. The oversized, heated, triple-car garage provides ample storage for vehicles and recreational equipment. Nearby amenities include the Vernon Yacht Club, Sparkling Hill Resort, Predator Ridge Golf and renowned wineries. (id:58444)
Sotheby's International Realty Canada
116 Sunset Boulevard
Vernon, British Columbia
Discover the ideal setting to build your dream home in the gated community of Beverly Hills Estates. This 1.03-acre hillside lot offers stunning views of Okanagan Lake, the surrounding mountains, and award-winning equestrian stables. Just ten minutes from downtown Vernon and only fifteen minutes from Kalamalka Lake—ranked among the world’s top ten most beautiful lakes—this property combines natural beauty with convenient access to top local amenities. Enjoy nearby attractions like the Vernon Yacht Club, Sparkling Hill Resort, Predator Ridge Golf, The Rise Golf Course, and the newly opened ""The Edge"" restaurant, as well as renowned wineries. It can also be purchased alongside the meticulously crafted, high-end residence next door, providing enhanced privacy or an exceptional opportunity for a multi-generational family estate. This is a rare opportunity to create a custom estate in one of the Okanagan’s most sought-after communities. Note that the adjacent home is also available for sale, allowing for a turn-key furniture-included offering. (id:58444)
Sotheby's International Realty Canada
6274 Learmouth Road
Coldstream, British Columbia
This phenomenal 4 bedroom, 3-bath home is nestled in the quiet and highly sought-after neighbourhood of Coldstream! Ideally located just minutes from the City of Vernon and close to schools, parks, shopping, restaurants and all other local amenities! Situated on a flat lot with RV parking and a fully fenced backyard, this home offers the perfect blend of comfort, space, and function for the modern family. Inside, you’ll find a bright, open-concept layout filled with natural light, beautifully updated finishes, and plenty of room to live, work, and entertain. The main level boasts three spacious bedrooms and two full bathrooms, while the lower level features a versatile layout with an additional bedroom, full bathroom, a home theatre, and a private gym—ideal for guests, teenagers, or multi-generational living. Enjoy morning coffee or evening BBQs on your fully covered wrap around deck, complete with mature landscaping and room for kids and pets to play. With RV parking, updated interiors, and a welcoming family vibe, this home checks all the boxes! (id:58444)
Chamberlain Property Group
5393 East Vernon Road
Vernon, British Columbia
Discover the perfect blend of modern comfort and country charm with this exceptional, fully renovated executive 6 bedroom family home with a suite set on 15.39 breathtaking acres. Centrally located yet offering the privacy and tranquility of rural living, this expansive property boasts incredible curb appeal, welcoming you with quality, stylish updates and a warm, inviting atmosphere. Inside, you’ll find spacious, sun-filled living areas, a bespoke open plan chefs kitchen and butlers pantry/coffee station with premium finishes and Wolf and Fisher Paykal appliances perfect for entertaining. 2 Master bedrooms (one on the main floor) each featuring ensuite bathrooms that make you feel like you've stepped into a spa plus 3 oversized bedrooms plus another updated bathroom on the upper floor makes for ultimate comfort. The one bedroom suite on the lower floor with its own separate entrance and parking offers options for a mortgage helper or extra space for in laws or adult children. Enjoy the serene views from the thoughtfully designed outdoor living spaces—ideal for relaxing, entertaining, or simply soaking in the beauty of your surroundings. This organic hobby farm is a rare gem, featuring a massive 4600 sq ft shop and cold storage, providing endless possibilities for farming, business ventures, or creative projects. Whether you dream of privacy, raising animals, growing your own produce, or just enjoying the wide-open space, this property is ready to make those dreams a reality (id:58444)
Royal LePage Downtown Realty
540 Lomond Road
Kelowna, British Columbia
Discover the perfect blend of investment potential and family living with this well-maintained 5-bedroom, 2-bathroom home in the heart of Rutland. Featuring a 3-bedroom, 1-bathroom layout on the upper level and a 2-bedroom suite on the lower level, this property is ideal for investors seeking rental income or first-time home buyers looking to offset mortgage costs. Perfectly situated near Quigley and Belgo Elementary schools and just a short drive from Orchard Park Shopping Mall and Costco, this property also offers the convenience of being within walking distance to shopping plazas on Hollywood and Plaza 33. With UBCO, Kelowna International Airport, YMCA, and other major amenities just minutes away, the location is unbeatable. Boasting MF1 zoning and a future land use designation as a core area neighborhood, this property presents excellent holding potential—ideal for those looking to customize their dream home or maximize investment returns. Don’t miss out on this prime opportunity—call today to book your private viewing! (id:58444)
Stonehaus Realty (Kelowna)
644 Lequime Road Unit# 2
Kelowna, British Columbia
Click brochure link for more details. Luxury 4-Bedroom Townhouse in Lower Mission – Prime Family-Friendly Location and half a block from the beach. Welcome to your dream space in the heart of Lower Mission, one of the most sought-after family-friendly neighborhoods! This stunning 4-bedroom, 3.5-bathroom luxury townhouse offers the perfect blend of upscale living and everyday comfort. Built in 2017, this three level townhome offers 9+ foot ceilings with open-concept layout, high-end finishes, spacious living areas, and plenty of natural light. The gourmet kitchen and bar featuring premium appliances, quartz countertops, and a large peninsula. Upstairs, you’ll find two generously sized bedrooms, both with spa-inspired ensuites, including a luxurious primary suite with a walk-in closet and walk in shower and private balcony with French doors. The main level has a spacious entryway, spare bedroom or office and powder room. Additional highlights include: Gas Stove, Double garage with extra storage, Remote window coverings, Versatile bonus space with vaulted ceilings, Two Private patios - one off the main level for BBQ and one off the primary bedroom, central air conditioning and modern smart-home features, central vac throughout, bike storage. Located in the Lower Mission, just minutes from the beach, top-rated schools, parks, shopping, and dining. (id:58444)
Honestdoor Brokerage Inc.
3634 Mission Springs Drive Unit# 403
Kelowna, British Columbia
Experience the best of Lower Mission living at Green Square Vert, a 2022 year-built community. This 1-bedroom plus large den, 1-bath condo offers beautiful city and mountain views within an ultra-quiet setting. The bright, open floor plan features a modern kitchen with quartz countertops and ceiling-height cabinetry, designed for both style and function. The primary bedroom is a true retreat with a custom walk-in closet leading into a thoughtfully designed ensuite. The large den is spacious and versatile—perfect as a home office, guest room, or flex space. Step out onto your private patio, ideal for relaxing or BBQing with friends. Community amenities include a fitness centre with cardio machines and a weight rack, a kids’ playground, garden plots, dog/bike wash station, and secure bike storage. Conveniently located near grocery stores, restaurants, Gyro Beach, trails, wineries, and golf, this home perfectly blends lifestyle, comfort, and modern design. Lockbox at the front metal rail. Backed by a 2-5-10 Home Warranty for peace of mind, this home ensures lasting quality and protection. (id:58444)
Stonehaus Realty (Kelowna)
345 Dougall Road N Unit# 224
Kelowna, British Columbia
Welcome to UniK-Town! Second floor 306 sq ft studio suite that is perfect for a first time buyers, students or investors! This unit comes with all appliances, pull out murphy bed, built in eating area and a storage locker! A high walk score to transit, shopping, restaurants, parks, and amenities. The bus stop of UBC line at the front of building. Building amenities include a rooftop terrace, common room, storage and bike storage area. Just 10 mins from UBCO and YLW, just 15 mins from downtown Kelowna. Building is just 6 years old. Listed below assessed value! (id:58444)
Royal LePage Kelowna
9369 Keithley Road
Vernon, British Columbia
This 2 bedroom plus den, 2 bathroom, one story home was newly built in 2022. It features an open floor plan with the kitchen, living and eating space combined and access to the covered deck from the dining room. Rounding out the house is a handy laundry/storage room and a flexible den space. Enjoy some privacy from the covered deck and take in some incredible views of Okanagan Lake. The home sits on just under one acre of land that is low maintenance and offers great outdoor adventures right in your backyard. The home is an approximate 30-minute drive to Vernon and just 12 minutes to Fintry Provincial Park. (id:58444)
RE/MAX Vernon
180 Hollywood Road Unit# 111
Kelowna, British Columbia
Generously sized 2 bed, 2 bath condo with recent updates: washer and dryer 2022 Microwave 2023 bathroom sink and taps main bath 2023 taps-master 2025 carpet in master 2023 Additional window added in master and secondary bedroom privacy film windows 55+ age restricted, and no pets allowed. Super convenient location, near transit, groceries, restaurants and parks. (id:58444)
Royal LePage Kelowna
3339 Bothe Road
Kelowna, British Columbia
Offering strong rental income and future redevelopment potential, this property is an excellent investment opportunity. The land is already zoned to accommodate up to 6 townhouses and is located on a quiet street close to all that the South Pandosy neighbourhood has to offer—shopping, restaurants, beaches, schools, H2O Centre, public transit, and much more. Higher floors will enjoy beautiful pastoral views in almost every direction and will aid any future development in being a big success! Good rental revenue ensures that you can continue to rent out the property until the timing is right to redevelop or cash out. The increased Property Transfer Tax Exemption on new construction means that a buyer can now purchase an $850k townhouse with only $60k down if they are eligible for the GST and PTT exemptions. Furthermore, the latest change allowing high-ratio mortgages to amortize new construction over 30 years could result in said buyer’s mortgage payment being only $3.5k/mo (assuming a 3.09% interest rate at time of project completion). Sample floor plans have been provided to demonstrate what is possible, but the extensive street frontage of this lot provides considerable flexibility to realize your own development vision. (id:58444)
Century 21 Assurance Realty Ltd
3339 Bothe Road
Kelowna, British Columbia
Offering strong rental income and future redevelopment potential, this property is an excellent investment opportunity. The land is already zoned to accommodate up to 6 townhouses and is located on a quiet street close to all that the South Pandosy neighbourhood has to offer—shopping, restaurants, beaches, schools, H2O Centre, public transit, and much more. Higher floors will enjoy beautiful pastoral views in almost every direction and will aid any future development in being a big success! Good rental revenue ensures that you can continue to rent out the property until the timing is right to redevelop or cash out. The increased Property Transfer Tax Exemption on new construction means that a buyer can now purchase an $850k townhouse with only $60k down if they are eligible for the GST and PTT exemptions. Furthermore, the latest change allowing high-ratio mortgages to amortize new construction over 30 years could result in said buyer’s mortgage payment being only $3.5k/mo (assuming a 3.09% interest rate at time of project completion). Sample floor plans have been provided to demonstrate what is possible, but the extensive street frontage of this lot provides considerable flexibility to realize your own development vision. (id:58444)
Century 21 Assurance Realty Ltd
654 Cook Road Unit# 406
Kelowna, British Columbia
Fully furnished and move-in ready, this 2-bedroom plus den condo at Playa del Sol offers the perfect blend of lifestyle and investment opportunity. Ideal for both short-term and long-term rentals, it’s a great option for generating income or enjoying as your own vacation retreat. Strata fees include heating, cooling, gas, and electricity—offering excellent value and convenience. The unit features tile flooring in the main living areas and soft carpet in the bedrooms. The kitchen is fully equipped with black appliances and ample cupboard space. The primary bedroom includes a king-size bed and a private ensuite with a tub/shower combo. The second bedroom has a queen-size bed, and the den is set up with a double bed, ideal for guests or extra sleeping space. A second full bathroom includes a walk-in shower. Playa del Sol is known for its resort-style amenities, including a seasonal outdoor pool and hot tub, a fitness centre, and an owner's lounge with pool and card tables. Located in the heart of Kelowna’s Lower Mission, you’re just steps from Okanagan Lake, beaches, restaurants, and shops. Whether you're investing or looking for a personal getaway, this unit checks all the boxes. (id:58444)
Realty One Real Estate Ltd

