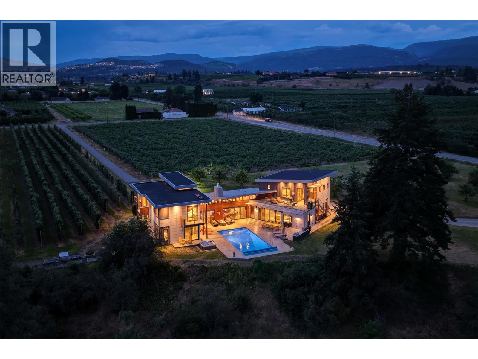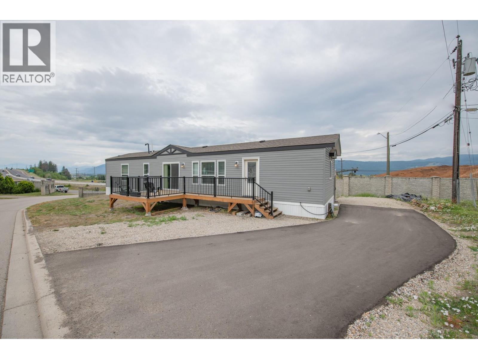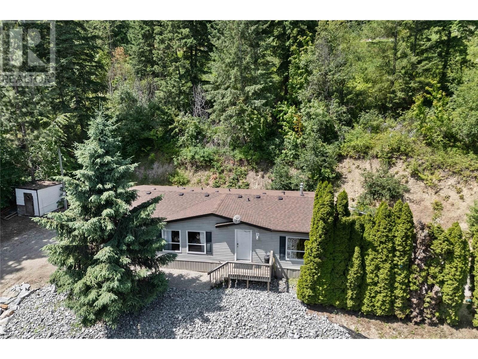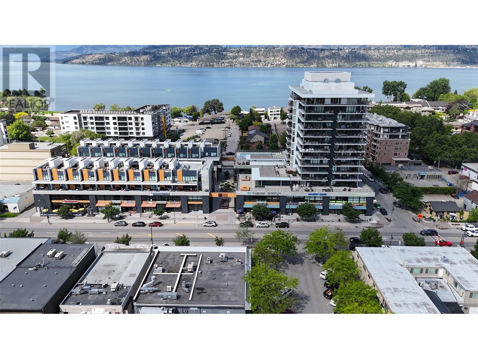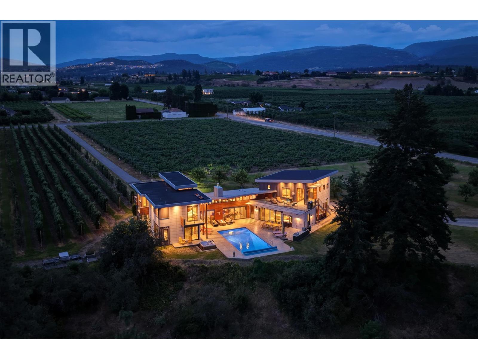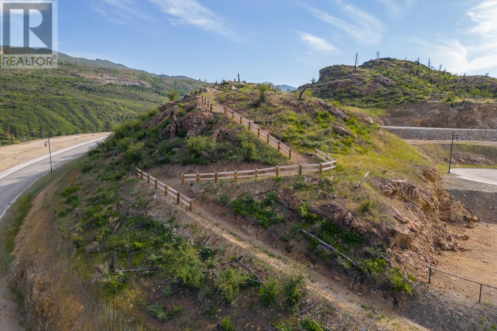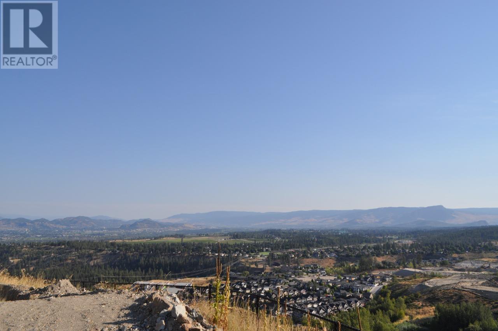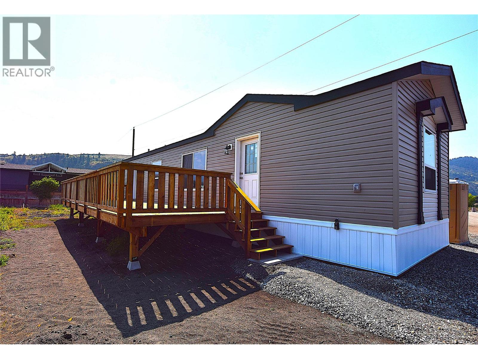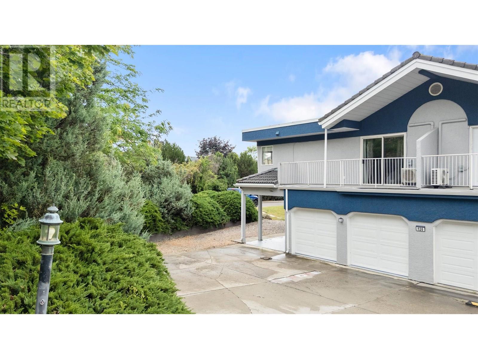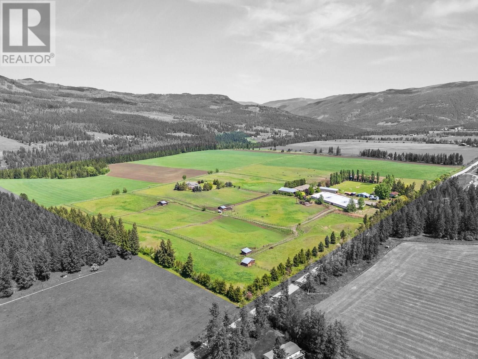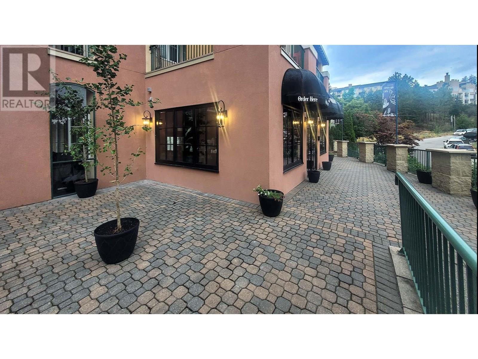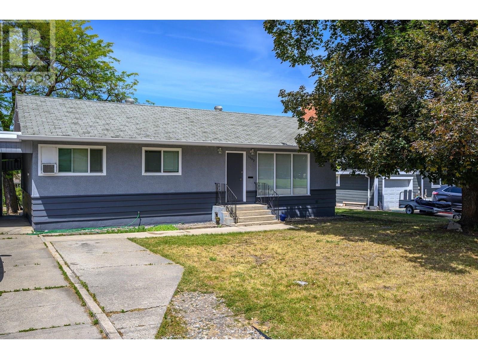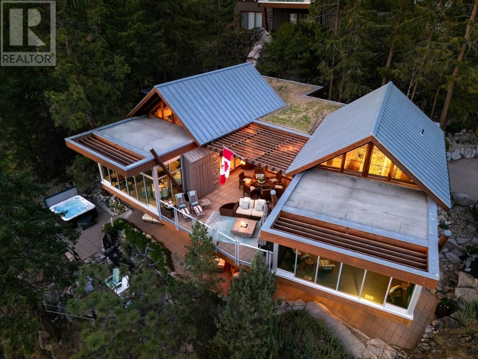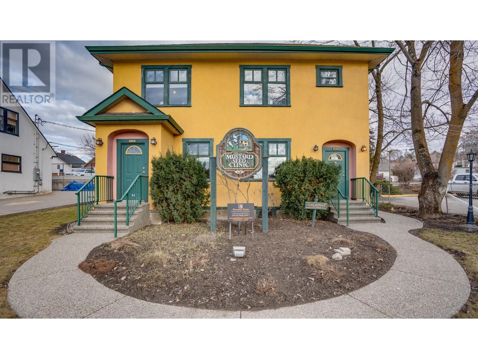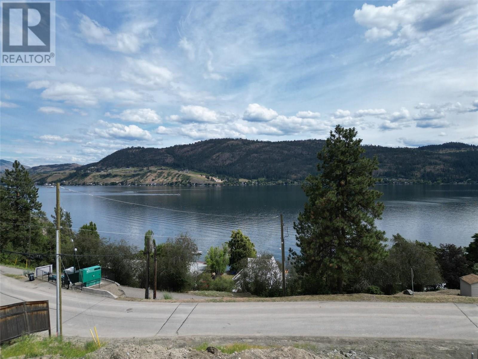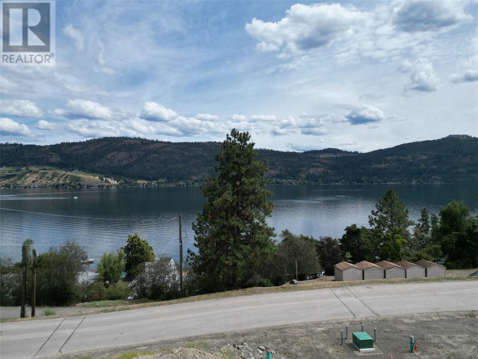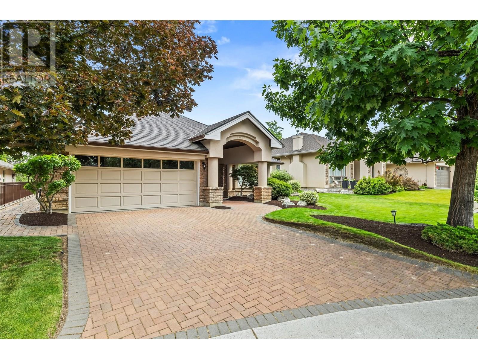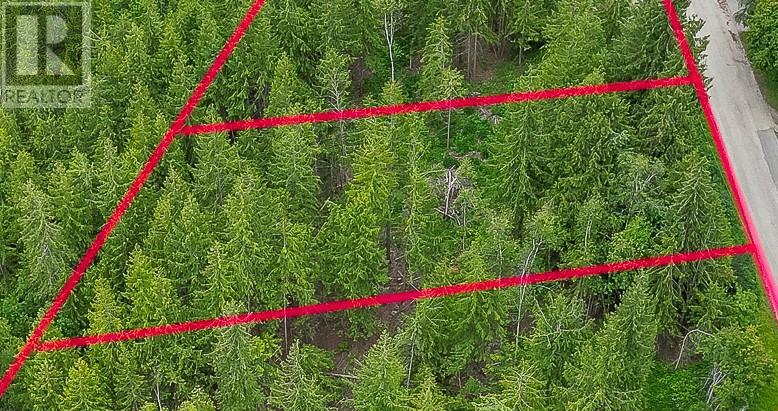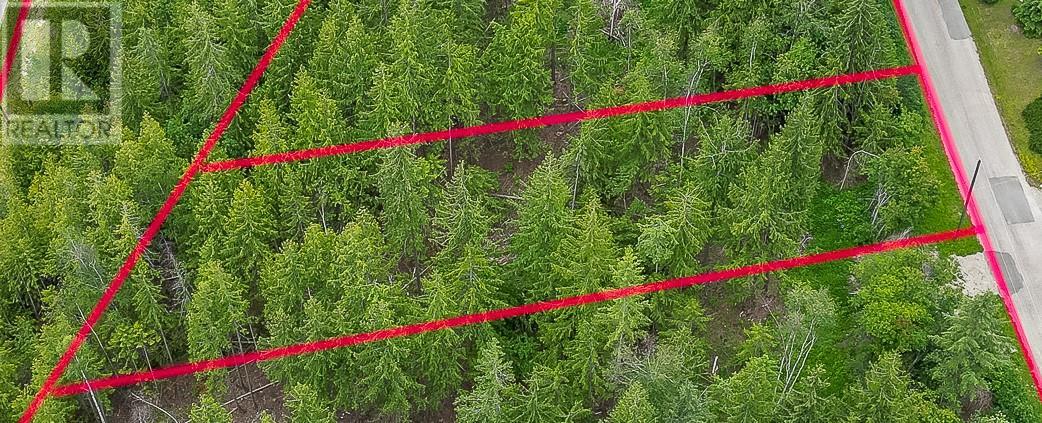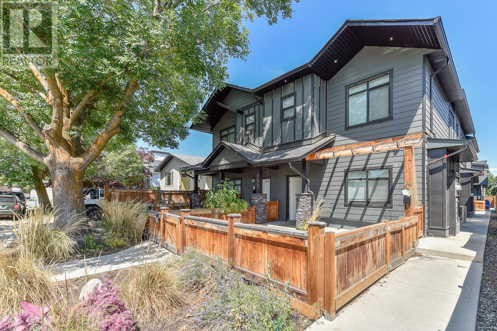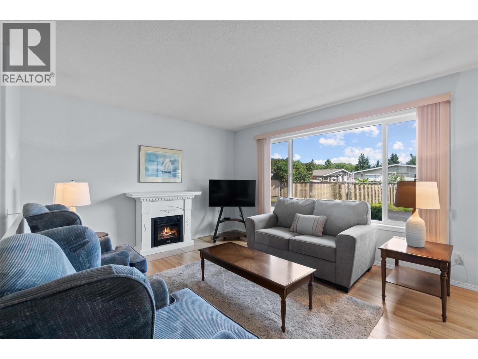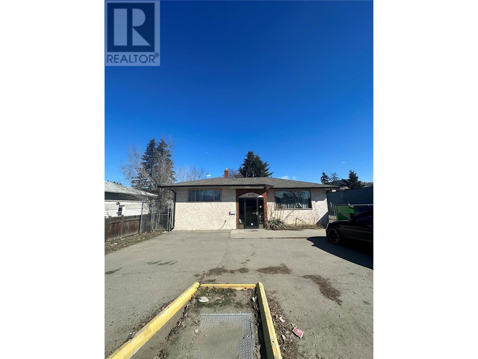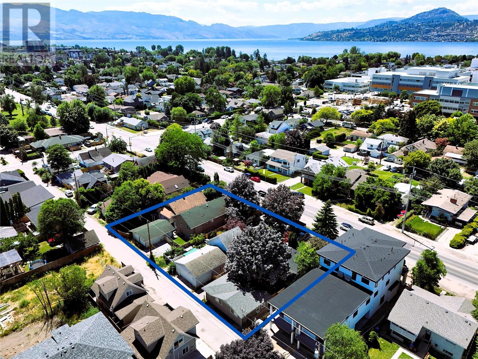3194 Dunster Road
Kelowna, British Columbia
9.3 predominately flat acres, perfectly situated for those longing for the balance of urban convenience with rural tranquility. The magic of the big sky and twinkle factor of the city skyline at night is only part of this legacy properties allure. The 4200 +/- sq ft home with the Primary bedroom on the main floor, has been designed to create a space that is both a sanctuary & a source of inspiration. Created with flexibility in mind: 4 beds + 5 baths in the main house, an additional legal 1 bed, 1 full bath suite with huge deck & an additional 1/2 bath in the pool house. This home embraces the unique opportunity to experience a spacious & private retreat amongst a small vineyard & apple orchard with all the comforts of city life just 10 mins away. Every bdrm is appointed with its own ensuite & private deck. The perfect place to unwind, entertain & enjoy the beauty of the outdoors in a truly exceptional setting. Additionally, there is a detached multipurpose art/studio/wrkshp with over-height garage door (4 cars). Bright open art studio, washroom and ample power. Above the attached oversized 3 car garage, the +/- 974 sq ft legal suite incorporates high ceilings & large windows, providing an abundance of natural light, views & a sense of airiness. The suites large balcony allows guests to enjoy lake&mountain views during the day and the city lights/twinkle factor at night. Attention Equestrians, Small Batch Distillers, those creative entrepreneurial agri-tourism minds. (id:58444)
Sotheby's International Realty Canada
Macdonald Realty
Exp Realty (Kelowna)
844 Hutley Road Unit# 6
Armstrong, British Columbia
Priced Below Assessment of $309,000. , #6 is 1st one on your left as you enter Twin Firs Mobile home Park. Nice move in ready 2019 single wide ready for you to enjoy. Great layout with each bedroom located at either ends of the home. Recently paved driveway and newer deck, 8' X 12' Keter shed was added for extra storage. Furniture is available to purchase such as the area rugs, newer Endy queen bed, Sony TV & stand, All kitchen ware dishes & utensils. Add a garage with park approval providing it has the same siding as the mobile home ! New awning over the front door. FYI the location is close to the highway so be sure to do a Google Street view to see exactly where it is. Rentals are Allowed. QUICK POSSESSION. Current Pad is $493.50. Sorry no dogs allowed in the park. RV Parking available for $20. a month if available. (id:58444)
Fair Realty (Kelowna)
6216 97a Highway
Enderby, British Columbia
Private and affordable retreat! This 3-bedroom, 2-bathroom manufactured home, built in 2004, offers 1,350 sq. ft. of comfortable living space on a beautifully treed and private 4.52-acre parcel. The heart of the home is the spacious kitchen which is open to the living and dining rooms and features a large pantry and peninsula with room for bar stools. The primary suite is complete with a generous 5-piece ensuite featuring a soaker tub, double sinks, and a walk-in closet. Enjoy serene views of the iconic Enderby Cliffs right from your front porch. Outside, you'll find a fenced backyard, a grassy area ideal for gardens or animals, and plenty of space for parking. The hillside acreage includes trails and open areas to explore, perfect for exploring and enjoying the natural setting. Bonus: the septic system was newly installed in 2020, offering peace of mind for years to come. If you're looking for privacy, space, and an affordable price, this property checks all the boxes. (id:58444)
RE/MAX Shuswap Realty
3030 Pandosy Street Unit# 102
Kelowna, British Columbia
Take advantage of this exceptional opportunity to sub-lease a high-profile, finished showroom/office space in SOPA Square, situated in Kelowna’s highly desirable Pandosy Village area in Lower Mission. Unit 102 provides an opportunity to sub-lease 1,524 square feet of prime retail space, offering a perfect location just steps away from the beautiful lake, charming coffee shops, and a variety of popular restaurants. This versatile unit is suitable for a wide range of business uses, making it an excellent choice for any business owner looking to establish a presence in a vibrant community. Additionally, it features a rare and prominent signage opportunity right on Pandosy Street, ensuring excellent visibility. Don’t miss out on the chance to establish your business in this vibrant and sought-after location. (id:58444)
Royal LePage Kelowna
3194 Dunster Road
Kelowna, British Columbia
9.3 predominately flat acres, perfectly situated for those longing for the balance of urban convenience with rural tranquility. The magic of the big sky and twinkle factor of the city skyline at night is only part of this legacy properties allure. The 4200 +/- sq ft home with the Primary bedroom on the main floor, has been designed to create a space that is both a sanctuary & a source of inspiration. Created with flexibility in mind: 4 beds + 5 baths in the main house, an additional legal 1 bed, 1 full bath suite with huge deck & an additional 1/2 bath in the pool house. This home embraces the unique opportunity to experience a spacious & private retreat amongst a small vineyard & apple orchard with all the comforts of city life just 10 mins away. Every bdrm is appointed with its own ensuite & private deck. The perfect place to unwind, entertain & enjoy the beauty of the outdoors in a truly exceptional setting. Additionally, there is a detached multipurpose art/studio/wrkshp with over-height garage door (4 cars). Bright open art studio, washroom and ample power. Above the attached oversized 3 car garage, the +/- 974 sq ft legal suite incorporates high ceilings & large windows, providing an abundance of natural light, views & a sense of airiness. The suites large balcony allows guests to enjoy lake&mountain views during the day and the city lights/twinkle factor at night. Attention Equestrians, Small Batch Distillers, those creative entrepreneurial agri-tourism minds. (id:58444)
Sotheby's International Realty Canada
Macdonald Realty
Exp Realty (Kelowna)
1232 Hewetson Avenue
Kelowna, British Columbia
The highly desirable area of the Upper Mission is home to this stunning community – Trailhead at the Ponds. You are able to build your dream home from the ground up, on this stunning, oversized lot with valley views. Situated at the end of a quiet street, this exceptional lot boasts vast valley views, and the flexibility to build a stunning home. Building your new home in the Upper Mission surrounds yourself with so many different amenities from schools, recreation, wineries, golf courses, restaurants and so much more! (id:58444)
Bode Platform Inc
1240 Heweston Avenue
Kelowna, British Columbia
The highly desirable area of the Upper Mission is home to this stunning community – Trailhead at the Ponds. You are able to build your dream home from the ground up, on this stunning, oversized lot with valley views. Situated at the end of a quiet street, this exceptional lot boasts vast valley views, and the flexibility to build a stunning home. Building your new home in the Upper Mission surrounds yourself with so many different amenities from schools, recreation, wineries, golf courses, restaurants and so much more! (id:58444)
Bode Platform Inc
61 Antoine Road Unit# 24
Vernon, British Columbia
Welcome to unit 24 in Louis Brothers Landing MHP. One of the newest modular home parks in the Vernon area. This spacious new home has 2 bedrooms and 2 bathrooms and offers 1034 square feet of living space. The very functional bright white kitchen has a pantry ,stainless steel whirlpool appliances and a small lakeview from the kitchen sink window. The master bedroom is complete with a 3 piece en-suite and a walk in closet.. The home is set on a generous sized lot and has a roughly 12x36 foot deck. Sheds and carports are allowed with park manager approval. The pad rental is $500 per month and includes water, garbage pick up weekly, and road maintenance. All residents have access to Okanagan Lake where there is a dock, firepit and picnic area. Pets are welcome with park approval. There is no age restrictions. Rentals not allowed. Just 15 minutes from town and less than 5 minutes from the golf course. Price is plus GST. This home does qualify for the FTHB GST rebate. (id:58444)
RE/MAX Vernon
126 Verna Court
Kelowna, British Columbia
Exceptional Multi-Unit Opportunity in North Glenmore! Welcome to 126 Verna Court — a rare find offering 3 fully separate living spaces, including 2 purpose-built legal suites. With 7 bedrooms and 4 bathrooms spread across over 3,400 sq ft, this property is the perfect fit for multi-generational families, investors, or buyers seeking a flexible live-up, rent-down scenario. Located just steps to schools, parks, and shopping, and only a 5-minute drive to UBCO, it’s ideally positioned for student housing or extended family use. The upper 3-bedroom, 2-bathroom unit has been beautifully refreshed with a brand-new kitchen, updated flooring, and fresh paint, making it move-in ready. Downstairs, the spacious 4-bedroom suite spans two levels and offers its own entrances, full kitchen, laundry, and generous living space — great for consistent rental income or family privacy. A rare combination of space, updates, location, and revenue potential, 126 Verna Court checks every box for today’s smart buyer. Whether you’re looking to house extended family, generate rental income, or invest in one of Kelowna’s most in-demand neighbourhoods, this property delivers unmatched flexibility and value. (id:58444)
Royal LePage Kelowna
910 Lumby Mabel Lake Road
Lumby, British Columbia
200 Acre World-Class Equestrian Estate with proven Infrastructure, one of the best in Canada. 30 years noted for excellence in breeding and international show jumping. Yearly sale of approx. 20 elite trained horses, show ready for international clientele. All horses bred on property. Capacity up to 150 horses, presently 67 horses, impressive history of elite jumping horses for world class shows. 2 RESIDENCES on property, one with 5,900 sq. ft. 4 bedr. 5 bath; 2nd Residence, 2,230 sq. ft, 5 bedr. 2 bath, Cottage 430 Sq. Ft. , Indoor riding arena of 25,400 sq. ft. incl. tack room, breeding area, lab, horse solaria, washing area, 37 stall/ waterers Guest Horse building with 5 stalls, Training and Horse Exercise building 8,464 sq. ft, Hayshed 5,415 sq. ft, Workshop 1,200 sq. ft., 3 large grain bins with processing station, 120 acres irrigated incl. 40 acres fenced pastures, 20 acres cattle pasture, 17 acres in timber. 400x300 show ring. Many 3-4 acre pastures for various horses and ages. All equipped with horse shelters, gravel pit on property, 2 well with 420 gall/min water, TOO MANY FEATURES TO LIST, PLS. SEE ATTACHED FEATURE LIST. Turn-key operation, negotiable also with a partnership, or Manager staying on. Just 10 min to Lumby, 30 min to Vernon and 1 hour to Kelowna’s Intl. Airport. This property also presents a rare opportunity for a wide range of business ventures, an exceptional choice for many entrepreneurial pursuits. Call agent for more info for this rare opportunity. (id:58444)
Exp Realty (Kelowna)
Royal LePage Little Oak Realty
3185 Via Centrale Unit# 7
Kelowna, British Columbia
Prime Commercial Unit – Turnkey Opportunity with Freehold Ownership in Kelowna. Excellent opportunity to own a fully improved commercial unit in the heart of Quail Ridge at Borgata Lodge. This 420 sq.ft. unit is move-in ready, with premium upgrades & a highly visible, accessible location. Perfect for a food & beverage business, office, or retail space, with zoning that offers excellent flexibility. This bright, street-facing unit includes large windows, an accessible washroom, granite retail counter, & S/S kitchen surfaces. Nearly $100K in high-end equipment is available for purchase separately. Professionally renovated throughout, with new HVAC, upgraded electrical (incl. new panel), commercial plumbing, plumbing/electrical fixtures, awnings & folding/sliding window systems that open to the patio. The property also includes 1 secured underground parking stall & 1 secured storage unit. Approx. 1,000 sq.ft. of common patio space is available via a nominal strata lease. Just steps from the Quail & Bear golf courses, & mins from UBCO & the Kelowna International Airport, this unit is the only year-round food service location in the area. Surrounded by 3 condo complexes & within a 49-unit residential building with 7 ground-floor commercial units. The property benefits from built-in traffic from students, faculty, residents, & visitors & would make a great home base for app-based delivery orders. (id:58444)
Chamberlain Property Group
1903 29 Crescent
Vernon, British Columbia
Welcome to this spacious and versatile family home in the heart of East Hill—one of Vernon’s most desirable neighborhoods. This property offers a total of 4 bedrooms plus 2 large dens, including a 3-bedroom layout on the main level and a 1-bedroom + 2 (bedroom size) dens suite downstairs with its own separate entrance. The exterior of the home was freshly painted, giving it a clean, updated look. Outside, you'll find a spacious, fenced yard with convenient lane access at the back—ideal for kids, pets, or future plans. There’s ample room to add a garden, build a detached garage, or expand upon the existing single carport. Inside, the upper level features an open-concept kitchen that flows into the dining and living areas—perfect for everyday living or entertaining. Large windows bring in plenty of natural light, and the layout provides a great sense of space and comfort. Downstairs, the suite is ideal for extended family, guests, or rental income potential, offering privacy and flexibility with its own kitchen and living space. Located on a quiet street in East Hill, you’re within walking distance to elementary and high schools, Lakeview park with new ""Wading Pool"", transit and just minutes from downtown amenities. Whether you're looking for a family home with mortgage helper potential or an investment in a prime area, this property checks all the boxes. Don’t miss your chance to own in one of Vernon’s most sought-after communities! (id:58444)
Royal LePage Downtown Realty
9845 Eastside Road Unit# 125 & 126
Vernon, British Columbia
Perched above the shoreline in the exclusive Outback community, this one-of-a-kind cantilevered lakefront home is a West Coast-inspired masterpiece that blends bold architecture with the serenity of nature. Crafted into the rocky knoll, the 5 bedroom, 4 bathroom custom residence offers 3,423 sq.ft. of thoughtfully designed living space and over 1,200 sq.ft. of multilevel outdoor terraces, all with panoramic lake views. Vaulted timber ceilings, expansive windows, and organic materials create a seamless connection between indoors and out. The chef’s kitchen features brand-new Sub-zero appliances and a one-of-a-kind burl piece from California’s iconic Redwood forest, while the living room and primary suite are both framed by uninterrupted vista views of Okanagan Lake. Luxurious features include a lakeside hot tub, media room, multiple lounging decks, and a lower-level recreation room—perfect for entertaining or unwinding in privacy. 3 owned parking stalls as an added bonus. As part of The Outback’s resort-style community, enjoy access to the private marina, two sandy swimming bays, tennis courts, two pools with hot tubs, a fitness center, and a lakeside fire pit lounging area adjacent to the rare salmon spawning bay. Surrounded by protected parkland, this is a true retreat for those seeking immersive natural luxury. Enjoy direct access to scenic hiking and biking trails and take advantage of the close proximity to the neighboring resort community of Predator Ridge. (id:58444)
Unison Jane Hoffman Realty
3103 27 Street
Vernon, British Columbia
Own a piece of Vernon’s history with this beautifully maintained Heritage commercial building, prominently located on high-traffic 27th Street. Locally recognized as The Mustard Seed Clinic, this distinctive property offers exceptional visibility and charm, making it an ideal setting for professional offices. Spanning two full floors and serviced by an elevator, the building is perfectly configured for a variety of professional or medical uses. The lower level includes a full bathroom with shower, a kitchenette, and ample storage space—adding functionality and flexibility to the layout. Convenient rear lane access leads to a private 6-stall parking area. Major systems including electrical, plumbing, insulation, drywall, HVAC, and elevator were all updated in 1998, offering peace of mind with modern infrastructure wrapped in classic character. (id:58444)
Coldwell Banker Executives Realty
1525 Westside Road S Unit# 54
Kelowna, British Columbia
Welcome to #54 in the sought-after Westpoint MHP. This well-maintained and updated home offers 924 sq. ft. of cozy and functional living space, featuring 2 bedrooms and 1.5 bathrooms. The bright layout is filled with natural light, enhanced by skylights that make the space feel even more airy and inviting. The kitchen is well-appointed with ample cabinetry and modern appliances, making it perfect for everyday living. The primary bedroom offers privacy and convenience with its own ensuite bathroom. The second bedroom is versatile and can be used as a bedroom or a home office, depending on your needs.This home also boasts recent upgrades, including a recently replaced roof and a brand-new hot water tank, adding extra value and peace of mind. Outside, you’ll find one of the largest yards in the area, complete with a fenced area—ideal for pets! Additionally, there is a shed, lots of room to garden, no neighbors behind, plenty of space for entertaining, and parking for three vehicles.This family- and pet-friendly park (2 pets, no aggressive dogs, with approval) has a pad fee of $575/month. Located just minutes from schools, shopping, and outdoor recreation, this property is a fantastic opportunity for downsizers, first-time buyers, or those seeking affordable living in a prime location. (id:58444)
RE/MAX Kelowna
8799 Adventure Bay Road
Vernon, British Columbia
Nestled in the sought-after Adventure Bay community, this 0.09-acre residential building lot offers the perfect canvas for your dream home or vacation retreat. Surrounded by nature and just minutes from the beautiful waters of Okanagan Lake, this property combines tranquility with adventure. Enjoy access to a private lakefront area to launch your canoes, kayaks and lake swimming. With services available at the lot line and flexible building options, you can design the lifestyle you’ve always wanted whether it’s a full-time residence or a seasonal escape. Don’t miss this rare opportunity to own a slice of paradise in one of Vernon’s most scenic neighborhoods. Full building plans for an amazing 3 story Lakeview duplex with option for legal suites in each side spanning this and the neighbouring lot (for sale separately) available to the Purchaser. (id:58444)
RE/MAX Vernon
8801 Adventure Bay Road
Vernon, British Columbia
Nestled in the sought-after Adventure Bay community, this 0.09-acre residential building lot offers the perfect canvas for your dream home or vacation retreat. Surrounded by nature and just minutes from the beautiful waters of Okanagan Lake, this property combines tranquility with adventure. Enjoy access to a private lakefront area to launch your canoes, kayaks and lake swimming. With services available at the lot line and flexible building options, you can design the lifestyle you’ve always wanted whether it’s a full-time residence or a seasonal escape. Don’t miss this rare opportunity to own a slice of paradise in one of Vernon’s most scenic neighborhoods. Full building plans for an amazing 3 story Lakeview duplex with option for legal suites in each side spanning this and the neighbouring lot (for sale separately) available to the Purchaser. (id:58444)
RE/MAX Vernon
4003 Gallaghers Terrace
Kelowna, British Columbia
Welcome to Gallagher’s Canyon, one of Kelowna's premier golf course communities, known for its unparalleled beauty and vibrant lifestyle. This meticulously maintained rancher, proudly offered by its original owners, sits gracefully on the 10th hole of the golf course. Just a leisurely stroll away, you’ll find the clubhouse along with a variety of amenities designed for comfort and community. This charming home features 2 spacious bedrooms plus 3rd bedroom or office, and 2 full bathrooms, complemented by two living areas that provide both relaxation and entertaining space. The thoughtful layout presents ample opportunities for updates and personalization, allowing you to infuse your own style into this already beautiful residence. Additional highlights include a double garage for convenience, a large crawl space for extra storage, and a beautifully landscaped lot that enhances the home’s curb appeal. Embrace the lifestyle that Gallagher's Canyon offers, complete with access to an indoor pool, a fully equipped fitness center, an auditorium, art and pottery studios, a woodworking shop, and of course, the opportunity to indulge in world-class golf. This freehold property comes with no age restrictions, making it a perfect choice for anyone. Whether you are looking to downsize or seeking a peaceful retreat within an active and welcoming community, this generous 1914 sq ft home presents exceptional value in a prestigious setting at Gallagher’s Canyon! (id:58444)
Royal LePage Kelowna
119 Timberlane Road
Enderby, British Columbia
Discover the perfect setting for your dream home on this newly subdivided treed lot. Located in a serene and picturesque area, this lot offers ample space to create your ideal living environment surrounded by nature. Key Features: - Treed Lot: Enjoy the beauty and privacy of a lot adorned with mature trees, providing a tranquil and scenic backdrop. - Services at Lot Line: Convenient access to essential services right at the lot line, making it easier to start your building project. - Septic Installation Required: Please note that a septic system will need to be installed. This lot is ready and waiting for you to design and build the home you've always envisioned. With its natural beauty and convenient location, it's an opportunity you won't want to miss. (id:58444)
Coldwell Banker Executives (Enderby)
125 Timberlane Road
Enderby, British Columbia
Discover the perfect setting for your dream home on this newly subdivided treed lot. Located in a serene and picturesque area, this lot offers ample space to create your ideal living environment surrounded by nature. Key Features: - Treed Lot: Enjoy the beauty and privacy of a lot adorned with mature trees, providing a tranquil and scenic backdrop. - Services at Lot Line: Convenient access to essential services right at the lot line, making it easier to start your building project. - Septic Installation Required: Please note that a septic system will need to be installed. This lot is ready and waiting for you to design and build the home you've always envisioned. With its natural beauty and convenient location, it's an opportunity you won't want to miss. (id:58444)
Coldwell Banker Executives (Enderby)
722 Coopland Crescent Unit# 2
Kelowna, British Columbia
Fabulous well location!! Walk to school, Pandosy Village or the beach! In the centre of Pandosy! Great 3 bedroom and 2.5 bathroom corner TOWNHOME in Fourplex with 1293 sq.ft., outdoor patio facing garage. Ideal for young families or investors. An open main level includes 9ft ceilings and built-in fireplace, large centre island, stainless steel appliances and great room concept. Powder room on the main floor, upstairs there are 3 bedrooms, 2 bathrooms and laundry. Great opportunity for INVESTORS and BUYERS. Enjoy this great location. Well priced! (id:58444)
Keller Williams Ocean Realty
153 Salmon Arm Drive Unit# 11
Enderby, British Columbia
Welcome to this beautifully maintained 2-bedroom, 2-bathroom rancher located in one of Enderby’s most desirable 55+ communities. Tucked away at the back of the complex for added privacy, this home offer views of the iconic Enderby Cliffs. This home has seen all the right updates — including a new heat pump and A/C, a newer hot water tank, updated windows, and full replacement of poly-b plumbing. The well-run strata and meticulous upkeep throughout the complex ensure a carefree lifestyle. Enjoy the ease of one-level living with a bright, functional layout. The kitchen includes a skylight for added natural light, and the second bedroom offers flexibility with a Murphy Bed, making it perfect for guests or a home office. The primary bedroom is spacious and includes a private ensuite. Outside, relax in your private yard with a covered patio ideal for entertaining or unwinding. Additional features include carport parking with added storage, on-site RV parking, and access to a fantastic club house for social events and gatherings. This is an ideal opportunity to enjoy peaceful, low-maintenance living in a welcoming adult-oriented community. Don’t miss your chance to call this gem in Enderby home! (id:58444)
Royal LePage Downtown Realty
275 Rutland Road N
Kelowna, British Columbia
60'x145', 0.20 acre redevelopment property in the core of the Rutland area of Kelowna. Zoned UC4. Urban Centre Building Heights noted as six storeys. Urban Centre Street Character noted as ""Retail"" street. Ideal spot for redevelopment into a mixed use building. Directly across the street from Rutland Centennial Park, walking distance to the Middle/High Schools, and walking distance to all commercial amenities. This is an ideal property for any investor wanting a prime redevelopment piece with immediate and long term redevelopment potential. Total rent is $3,800 across two residential tenancies, with utilities on month to month contracts. The property was previously used as an office space with four offices, and could be re-used for an owner operator as well. (id:58444)
Sotheby's International Realty Canada
2237 Richter Street
Kelowna, British Columbia
INVESTOR AND DEVELOPER ALERT! 0.53 Acres Land Assembly. 176.46' W x 129.94' D. MF4 Zoning, in the Transit Oriented Area, on the Transit Corridor. Allows for Commercial Retail Units on the ground level. Future Land Use is C-HTH (Core Area – Health District) designation—part of the 2040 Official Community Plan and reflected in the Zoning Bylaw—allows a mix of institutional, residential, and commercial uses tailored to support the Kelowna General Hospital area. Maximum Base Density is 2.5 FAR, with 0.3 FAR bonus available for purpose built rental or affordable housing. Max Site Coverage 65%. Must be sold in Land Assembly the Cooperating Properties: 2243 Richter St, 2253 Richter St, 2257 Richter St. Conceptual Design and Brochure will be made available shortly. (id:58444)
Realty One Real Estate Ltd

