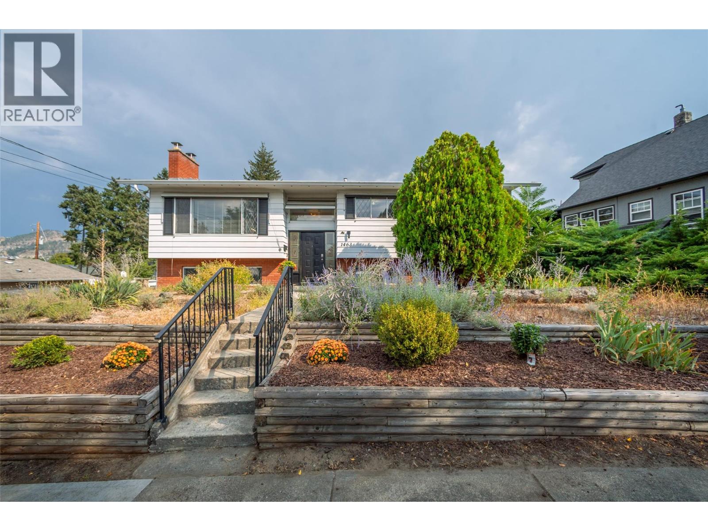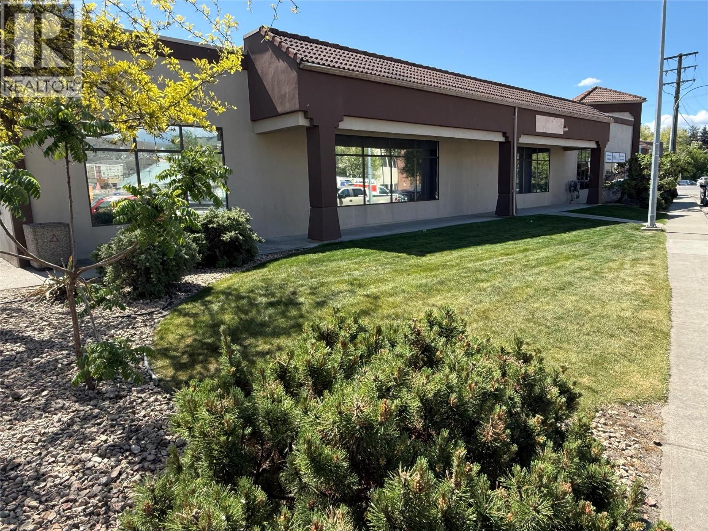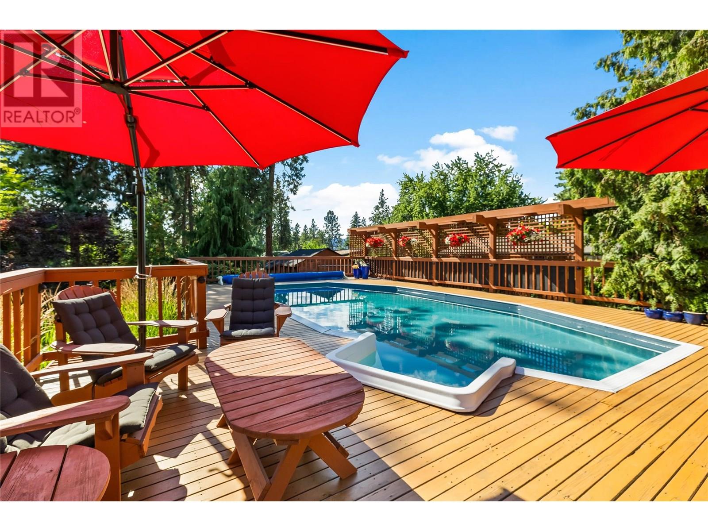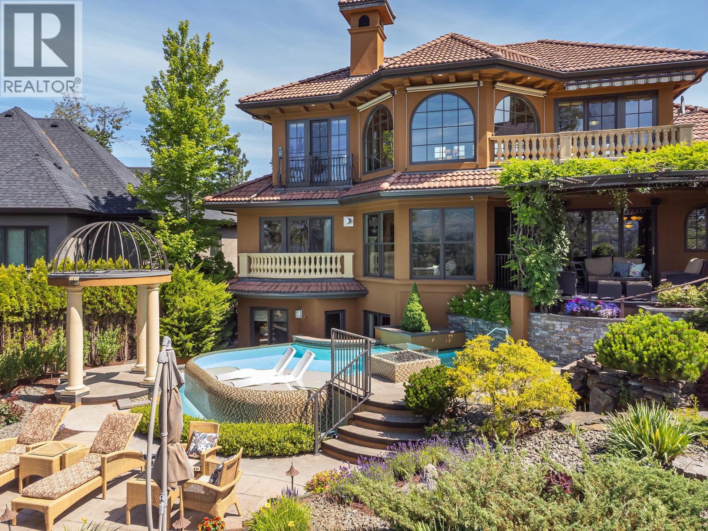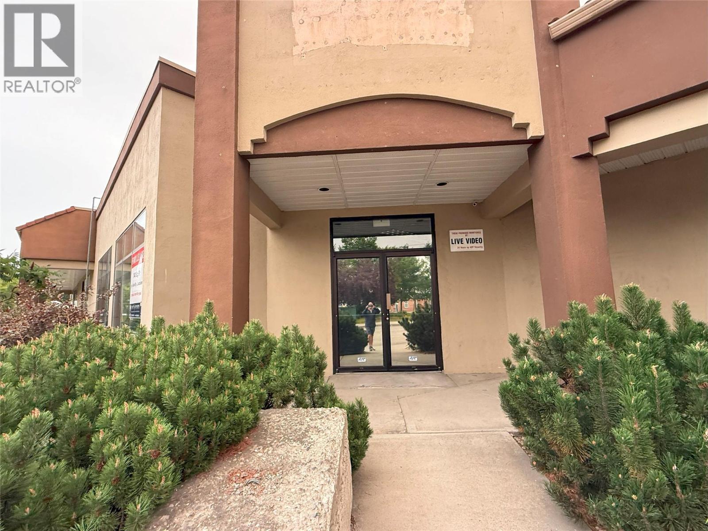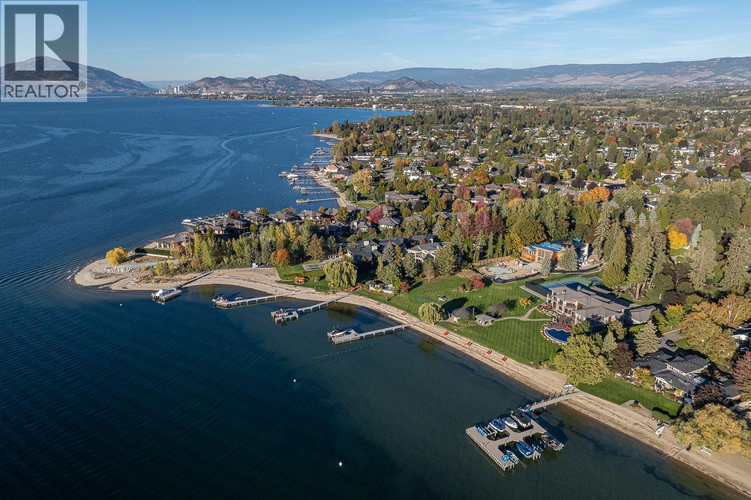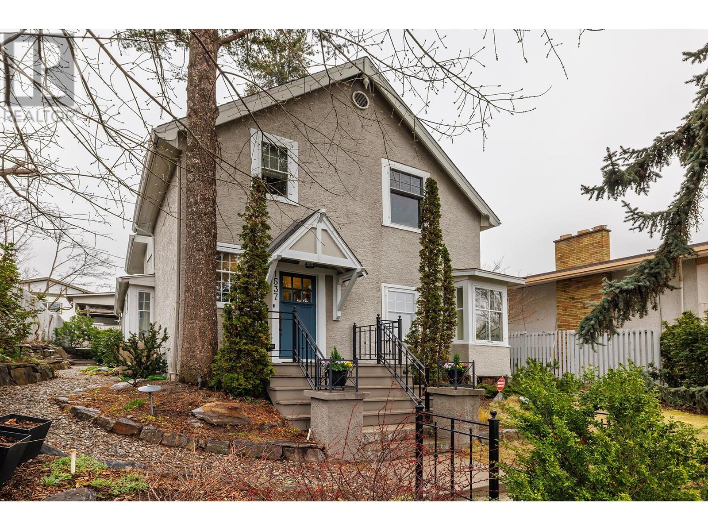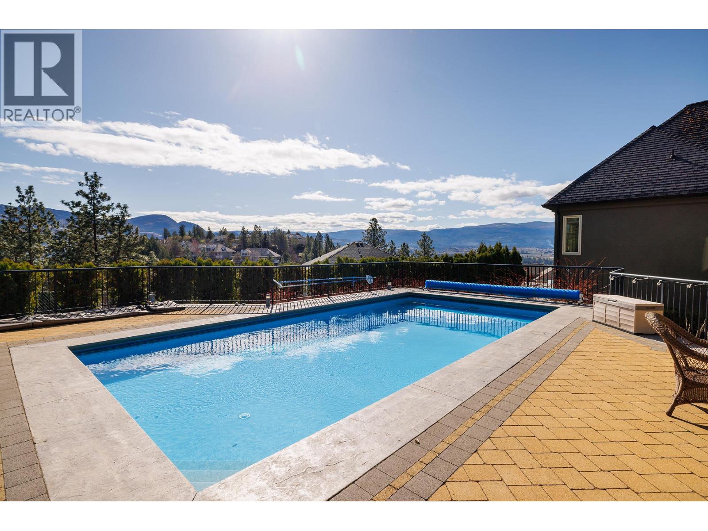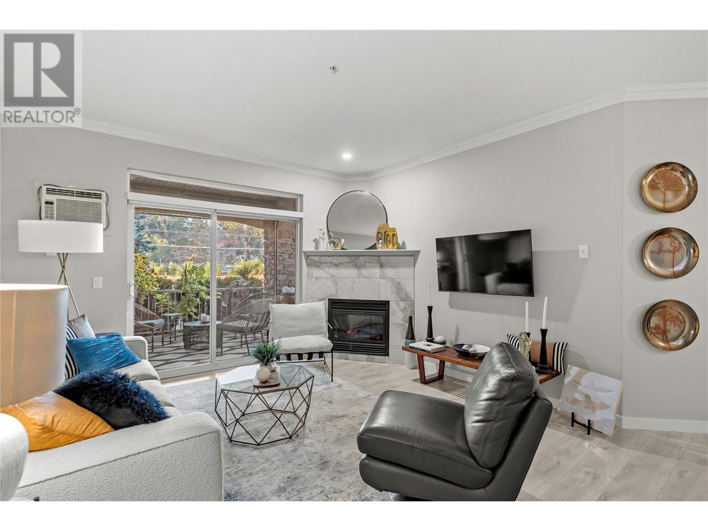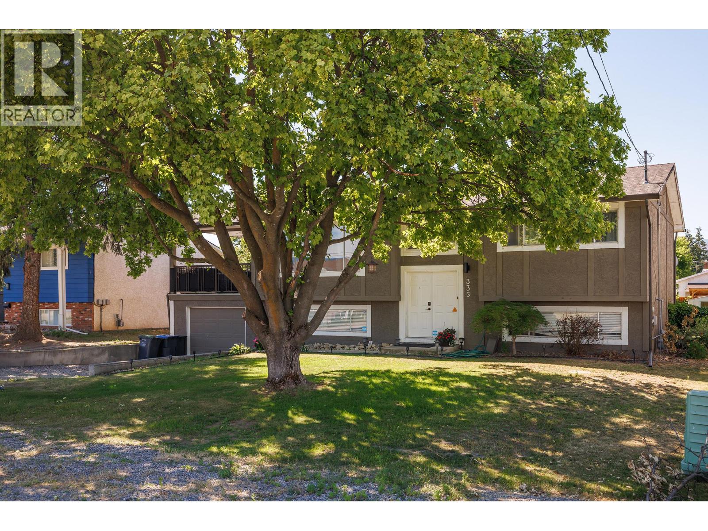355 Mccarren Avenue
Kelowna, British Columbia
Thoughtfully arranged for multigenerational or shared living, this 4 bed, 3 bath home in Kettle Valley offers flexibility, privacy, and recent updates throughout. The main level features 9’ ceilings, a bright open layout, and a large front deck with lake views, gas hookup, and retractable awning. The kitchen has refinished cabinets, island seating, stainless steel appliances, and a built-in desk. The spacious primary bedroom includes a walk-through closet and ensuite with updated lighting. A second bedroom, full bath, and mudroom with laundry complete the upper floor. The lower level—with separate entry—offers 2 bedrooms, a full bath, and a spacious living area with wet bar, its own laundry, and gas fireplace. The yard is fully enclosed, leveled, and landscaped with a stone patio and pergola. Located steps from parks, trails, Chute Lake Elementary, and village shops. Quick possession available. Garage includes workbench and storage. 4 parking spots + street parking. (id:58444)
RE/MAX Kelowna
1463 Braemar Street
Kelowna, British Columbia
Discover an exceptional opportunity in a PRIME old Glenmore location!! This bright & spacious 5-bedroom, 3-bathroom home offers over 2200 square feet of comfortable living space, in a family area, just minutes from downtown, Okanagan Lake, shopping, schools & just steps from bike path, Apple Bowl stadium & bus stops. The main floor features an open-concept layout w/updated kitchen overlooking a generous, fully fenced backyard, perfect for entertaining & gardening. The inviting living room incl. new blinds & a cozy gas fireplace, while the adjacent dining area, w/french doors, leads to a sunroom offering serene mountain views. The main level also hosts three well-proportioned bdrms, incl. the primary bdrm w/modern barn door leading to an updated 2-piece ensuite. Downstairs, the home continues to impress w/newer flooring throughout. A large family room w/gas fireplace provides an ideal space for gatherings. The lower level also incl. a sizable storage/workshop/flex room w/direct access to the carport, a three-piece bathroom, a laundry area & two additional bdrms. Outside, the property boasts fantastic curb appeal w/low maintenance front landscaping & a backyard designed for enjoyment, featuring a nice irrigated green space & a massive new deck & patio area. Parking is ample w/single carport, two additional uncovered spots & plenty of street parking. Currently zoned MF1, w/future C-NHD designation, this home presents a fantastic investment opportunity w/6 bdrm rental potential. (id:58444)
Century 21 Assurance Realty Ltd
2601 6 Highway Unit# 8b
Vernon, British Columbia
Looking for a centrally located, move-in ready commercial space for your business? Offering exceptional visibility and convenient access, this high-traffic location is ideal for a wide range of business opportunities. Ample on-site parking ensures ease for both customers and staff. Situated just off the highway and within steps of popular businesses like Tim Hortons; and Domino's Pizza, this property is also a short walk from downtown Vernon, making it perfect for capturing both commuter and pedestrian traffic. Rent is approx. $4290+GST per month. (id:58444)
RE/MAX Vernon
3950 June Springs Road
Kelowna, British Columbia
Welcome to paradise at 3950 June Springs Road! This stunning home offers privacy and convenience. Pull into the courtyard-style driveway, or insulated 2-car garage, with ample parking for your RV. Step inside to a bright, open-concept living space, boasting high-quality 3/4"" Brazilian Tiger wood floors. The entertainer’s kitchen incl SS appliances, granite countertops, + stylish layout designed for memorable gatherings. Furniture + decor are negotiable, perfect for snowbirds seeking a turnkey summer retreat. The home is set up as a Smart Home, ready for a lock-and-leave lifestyle. Outdoor entertaining is a breeze w/ a built-in Napoleon BBQ + a large cedar deck surrounding a heated 16x32 chlorinated pool. Transition from the pool to hot tub, or retreat to the primary bdrm, feat. a walk-in closet + a luxurious 3-piece ensuite w/ heated floors. An additional bdrm + full 4-piece bathroom on the main level adds convenience for family or guests. Downstairs, enjoy a large family room w/ a pool table, movie/tv area, and a dry bar. Two more bedrooms, a full 3-piece bathroom with a tiled shower, + laundry area complete the lower level. The park-like backyard is lush w/ mature landscaping, towering trees, and two workshops for the hobbyist. Smart irrigation keeps your garden thriving, even when you’re away. Rumohr Creek runs through the property, typically flowing in April. This exceptional property offers endless opportunities—schedule your showing today and fall in love! (id:58444)
Royal LePage Kelowna
983 Westpoint Drive
Kelowna, British Columbia
Welcome to this stunning Italian Tuscan villa—an exceptional custom estate blending timeless elegance with modern comfort. Privately tucked away just minutes from the beach and shopping. This home is on a very desirable street full of beautiful homes & offers grand entertaining spaces and peaceful corners for daily living. A resort-style outdoor area features a saltwater infinity pool, cascading waterfall, lush gardens, arbors, and expansive views. The large patio is ideal for al fresco dining with a built-in BBQ, outdoor bathroom and shower, plus private lake views that will enhance your life. Inside, Brazilian cherry wood floors, vaulted ceilings, and oversized windows fill the home with natural light. The chef’s kitchen, with granite counters and high-end appliances, flows into open living and dining spaces. The main-floor primary suite offers a spa-inspired ensuite and custom walk-in closet, while a second bedroom ( office) with ensuite and private deck is perfect for guests. A spacious laundry/mudroom leads to a heated garage, and a private elevator provides access to all three levels. Upstairs features a loft-style office/library with half bath. The lower level is an entertainer’s dream with a theatre room, wet bar, wine room, lounge, pub-style games area, two bedrooms, 2 full baths , gym, and storage. Geothermal heating/cooling, electronic blinds,2 fireplaces, and an EV charger complete this exceptional lifestyle home. (id:58444)
Chamberlain Property Group
2601 6 Highway Unit# 11
Vernon, British Columbia
Looking for a centrally located, move-in ready commercial space for your business? Offering exceptional visibility and convenient access, this high-traffic location is ideal for a wide range of business opportunities. Ample on-site parking ensures ease for both customers and staff. Situated just off the highway and within steps of popular businesses like Tim Hortons; and Domino's Pizza, this property is also a short walk from downtown Vernon, making it perfect for capturing both commuter and pedestrian traffic. Rent is approx. $3263+GST per month. (id:58444)
RE/MAX Vernon
460 Eldorado Road
Kelowna, British Columbia
Only 8 doors from the lake and steps from Sarson’s Beach Park, sits the LOWEST PRICED HOME in THE neighbourhood everyone is talking about!!! The flat 0.21 acre lot is surrounded by towering 75ft mature trees for unmatched privacy making it a true retreat while still being right next to trendy shops, dining, and the best school catchment in Kelowna. Inside, you’ll find a thoughtful renovation featuring wide-plank White Oak flooring and fresh carpet for added comfort. The brand new kitchen features solid Birch cabinetry paired with stone countertops, and a quartz oversized sink. A new main floor bathroom and new fixtures throughout the house are complemented by the newly painted exterior in a Coastal neutral colour palette. Just 5 steps below grade is a 1 bedroom BASEMENT SUITE with separate entrance that's ideal for visiting family, a nanny, or as a mortgage helper. The large property also boasts a 24ft deep garage at the end of 75ft driveway – large enough for vehicles, boat and RV. The large 9147sq ft lot is best suited for redevelopment into two separate Single Family homes or alternatively add a carriage home and pool. At this price, the property combines unbeatable value with move-in ready appeal. With multiple beach access points just steps away and every amenity close by, this is a smart investment in one of Kelowna's most desirable communities. Act now to secure single-family lakeside living at townhouse pricing!!! (id:58444)
RE/MAX Kelowna - Stone Sisters
1537 Lakeview Street
Kelowna, British Columbia
Charming Edwardian style detached 1910 home underpinned by invisible office architecture giving: the busy family or home office workers superb breakout spaces. Entrance hall leads to study/TV/dining room or to open living and dining area. A quiet two person study area framed by a Japanese Maple sits alongside. The kitchen boasts granite counters, farmhouse sink, traditional fittings and Mielle dishwasher. Adjacent laundry room with TROMM Washer and Dryer leads to 3 piece bathroom. A shelved mudroom/pantry serves the kitchen. Upstairs, four double bedrooms, one featuring studio/home office with inspiring long views. A breakout 'cosy nook' office sits on the landing. All bedrooms and studio areas have Lan access. Bathroom includes original cast iron tub. Modern amenities include; central air, gas fireplace, designer garden all above ample storage in large shelved crawl space. With hardwood floors, feature ceilings, and original glass details, this home exudes timeless elegance. A thorough Renovation in 2013 included; electrical, foundations and luxury studio rooms plus large doored carport addition. MF1 zoning allows for Carriage house or block development potential. Downtown beaches a cycle path away. City views. Gym and Parkinson Recreation down the street, Orchard Mall and stores minutes away. It was used recently for a movie set and is undoubtedly a 'one of a kind' blend of historic ambiance, usable homework space, great location and modern convenience. (id:58444)
2 Percent Realty Interior Inc.
3157 Casorso Road Unit# 317
Kelowna, British Columbia
Inviting Hawthorn Park 55+ condo featuring 2 bedrooms, 2 bathrooms and a cozy gas fireplace for those chilly evenings. The fully renovated space includes a pantry with a trendy barn door, vinyl plank and tile flooring, quartz countertops, paint and bathrooms with new fixtures. The condo offers an enclosed corner balcony, secure underground parking, storage locker and central air conditioning. Situated close to the popular walking trails of Fascieux Creek Wetland, grocery shopping, and restaurants, with Gyro beach just a 15-minute walk away. Optional amenities include an indoor pool, hot tub, library, pool table, dining services, social events, and a guest suite for visitors. A perfect blend of comfort, convenience, and community awaits you in this desirable location. THIS ONE IS AVAILABLE AND EASY TO SHOW! (id:58444)
2 Percent Realty Interior Inc.
2376 Nahanni Court
Kelowna, British Columbia
Stunning and sophisticated estate-like property blends timeless architectural grandeur with modern features. This Tuscan-style property features a layout that includes 6 bedrooms, 4 bathrooms, a gourmet kitchen and multiple living areas. Enjoy the private and luxurious primary suite with a walk-in closet and ensuite with a slipper tub and mountain views. The exterior boasts a stucco and brick facade with wrought iron details, a distinctive roofline, and a large yard with an apple tree, built-in BBQ, saltwater pool, hot tub, and shed. Enjoy relaxing or entertaining in the private oasis backyard with serene mountain views from the pool, or explore the trail network nearby. With custom finishes, vaulted ceilings, skylights, hardwood floors, and granite countertops, this home offers a luxurious lifestyle in a central location close to amenities. This home is also suite-able and is licensed for a B & B. (id:58444)
2 Percent Realty Interior Inc.
1962 Enterprise Way Unit# 110
Kelowna, British Columbia
Welcome to this impressive 2-bedroom, 2 full bath contemporary home. Step inside and be captivated by the beautiful laminate flooring throughout. The tiled gas fireplace creates a cozy ambiance in the spacious living room. The renovated kitchen boasts elegant cabinets, granite counters, newer lighting, and plumbing fixtures. Relax and unwind in the renovated baths with amazing tile floors. This unit also features in-suite laundry, crown mouldings, and large rooms. The master bedroom offers the convenience of an ensuite with tile flooring. Outside, enjoy the patio and take advantage of the bike storage, craft room, gym, and tire storage in the building. With the rail trail nearby, you can easily take in the beautiful scenery. Additional amenities include a pool, clubhouse, parking, and storage locker. Don't miss your chance to call this stunning Meadowbrook Estates condo home! THIS ONE IS AVAILABLE AND EASY TO SHOW! (id:58444)
2 Percent Realty Interior Inc.
335 Dudgeon Road
Kelowna, British Columbia
Spacious family home in a desirable neighbourhood! This property features a main level with a living, dining area, kitchen with pantry, covered deck, full bath, laundry room and two bedrooms with laminate and tile flooring. The lower level boasts an open concept mortgage helper suite with a kitchen, living area, pantry, two bedrooms, full bath, gas fireplace and new appliances in the laundry room. Outside, enjoy a pool-sized yard with a pergola, powered shed with shop potential, backyard access for convenience, garage with power and plumbing, underground irrigation, and fruit trees. Additional features include central air conditioning, a fully fenced yard, play structure, and plenty of parking. Take advantage of this fantastic opportunity to make this house your home! (id:58444)
2 Percent Realty Interior Inc.


