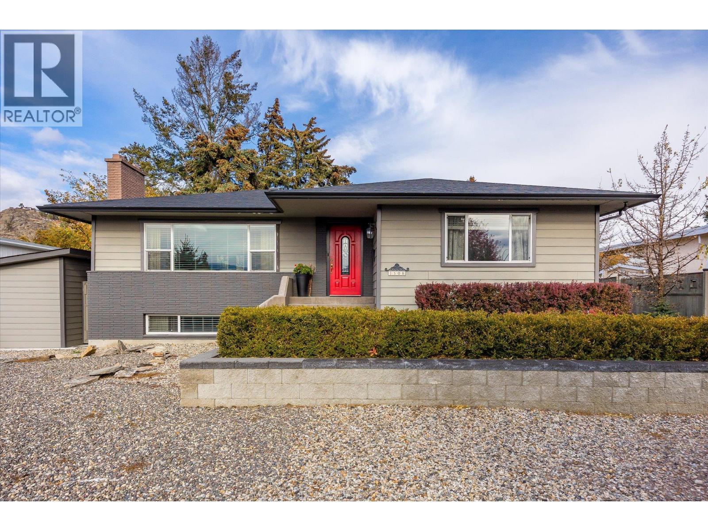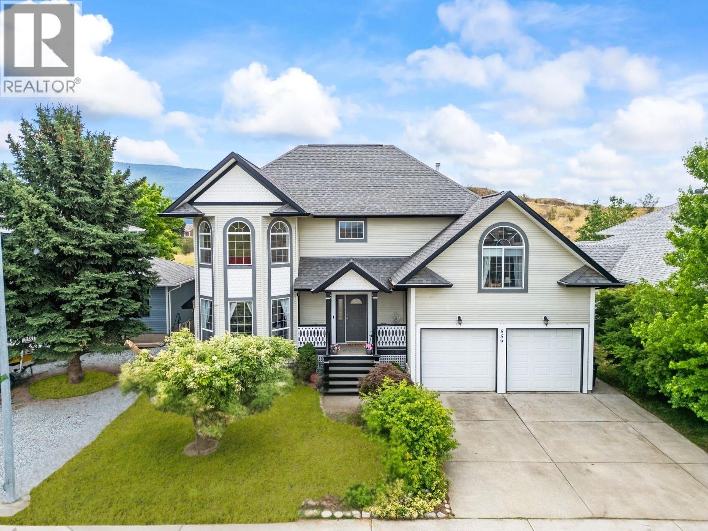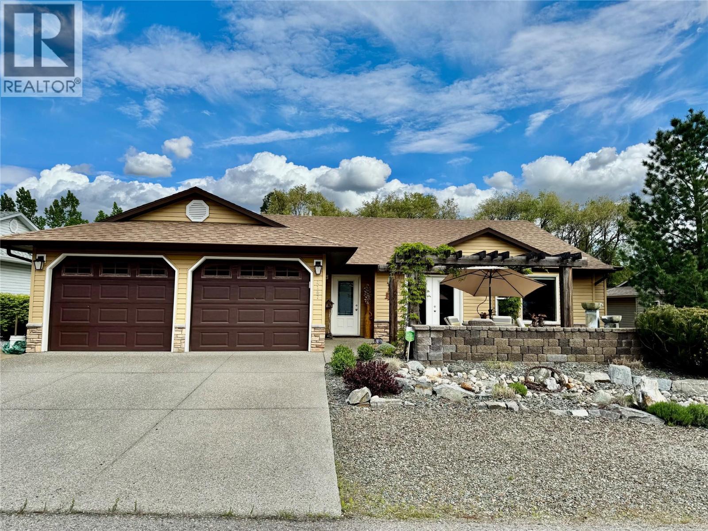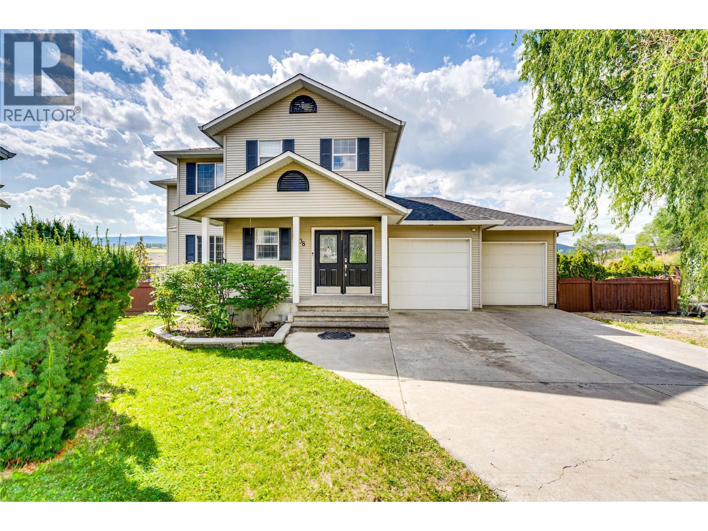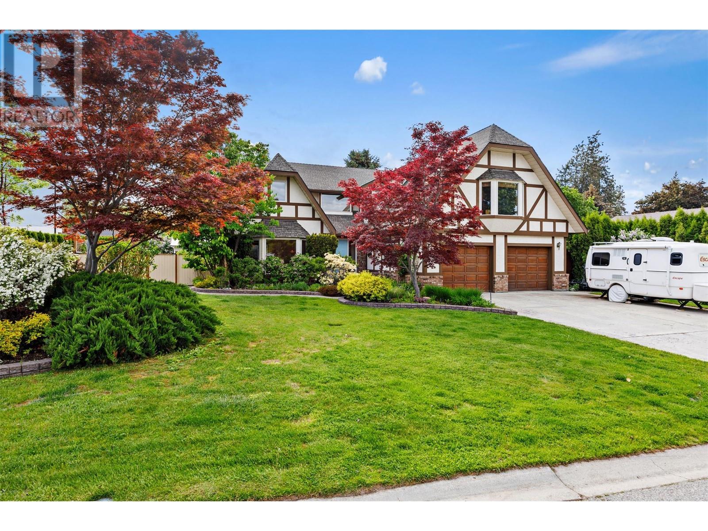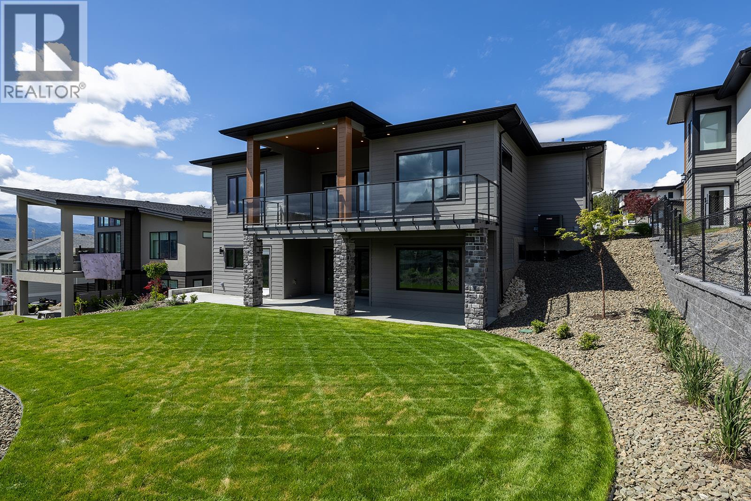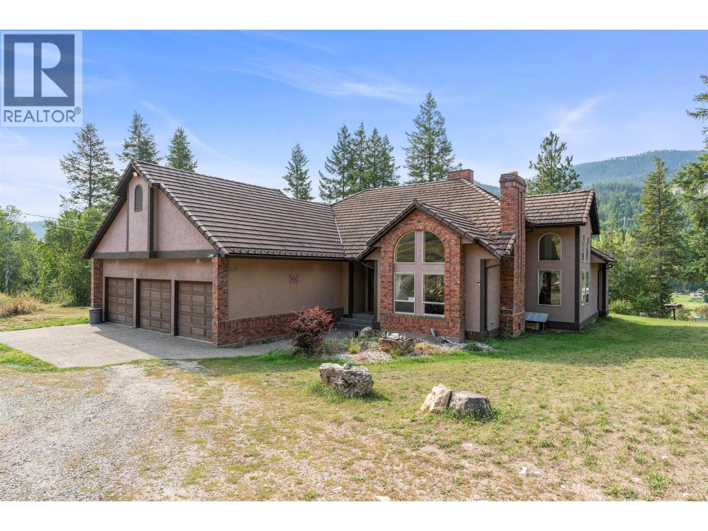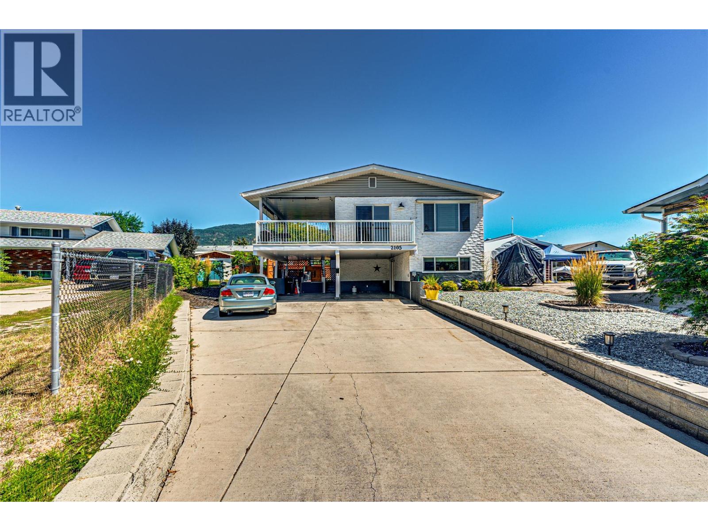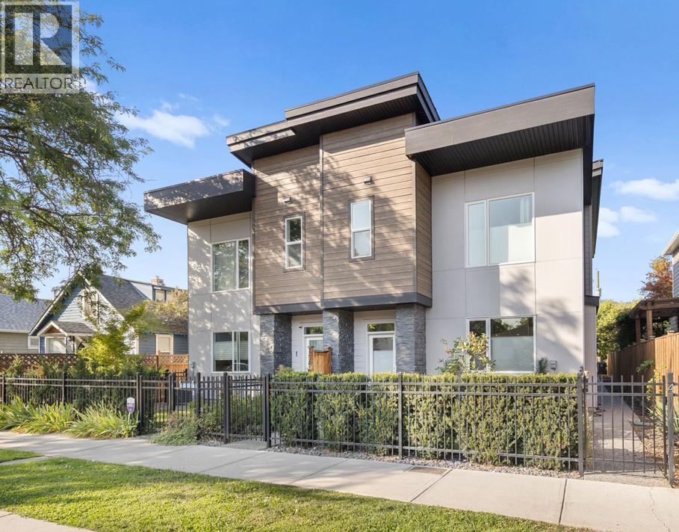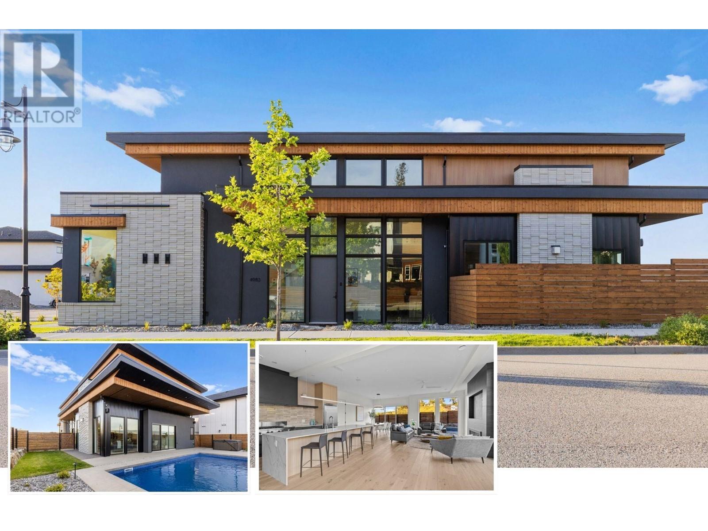1508 Pinehurst Crescent
Kelowna, British Columbia
Chic Rancher with Suite in Old Glenmore – Endless Possibilities on a Quarter Acre Welcome to the heart of Old Glenmore, where charm meets potential in one of Kelowna’s most beloved neighborhoods. This bright and beautiful rancher with a modern suite is more than a home—it’s a lifestyle. The main level offers seamless, open-concept living, where the kitchen, dining, and living spaces flow together, surrounded by big windows and mountain views. Step into a backyard oasis—private, peaceful, and perfectly landscaped with mature gardens, shady patios, sunny decks, and a calming waterscape. Whether you’re hosting BBQs with friends, stargazing by the fire, or relaxing solo, this is an entertainer’s dream. Downstairs, the newly renovated 1-bed suite (with option to convert to 2 bedrooms) has a separate entrance, fireplace, and fresh finishes—ideal for extended family, rental income, or a cozy retreat. Sitting on a quarter-acre lot, already rezoned for a carriage home or townhomes, the future is wide open. Add in 9 parking spaces, a double garage, and a storage shed, and you’ve got room for everything—and everyone. Live minutes from Kelowna’s top-rated schools, breweries, cafes, restaurants, and the downtown core, with bike paths and nature at your doorstep. This is more than a home—it’s a rare Glenmore gem with room to grow. (id:58444)
Zolo Realty
859 Mt. Bulman Place
Vernon, British Columbia
Step into bright, airy elegance at 859 Mt Bulman Place, nestled in Vernon’s coveted Middleton Mountain. This beautifully updated 5-bedroom, 4-bathroom home welcomes you with a soaring two-storey entryway that immediately sets the tone for its open and inviting layout. Perfectly situated with no rear neighbours, the serene property backs directly onto a peaceful conservation area, offering uninterrupted mountain views and lasting privacy. Inside, enjoy copious recent upgrades; from refinished flooring and replaced carpeting, to the recently replaced furnace and hot water tank, this property comes stress free. The main level boasts fresh paint, a cozy natural gas fireplace, and a spacious bonus room, ideal for a multitude of uses. The kitchen is a chef’s delight with a newer 36-inch professional gas range, and flows into a four-season room with skylight, the perfect sunny retreat. Upstairs, the primary suite features serene views of the conservation area and a fully renovated ensuite bathroom with a freestanding tub and glass-walled shower. Two more bedrooms and a full bath complete the upper level. Downstairs, the finished basement offers two additional bedrooms and two bathrooms, ideal for guests or extended family. With central air, a double attached garage, irrigation, and municipal water, this home offers comfort (id:58444)
RE/MAX Vernon Salt Fowler
4147 4th Street
Vernon, British Columbia
Welcome to your dream retreat in this exclusive 40+ community, nestled on the edge of a prestigious golf course. This exquisite custom-built home offers the perfect blend of comfort, sophistication, and outdoor charm, with breathtaking views and refined finishes throughout. Step inside to discover a thoughtfully designed layout featuring a spacious master suite complete with a walk-in closet and a luxurious 4-piece ensuite. The heart of the home boasts two cozy gas fireplaces, skylights, a custom wine cellar and bar, a large games room, and ample storage, ideal for both entertaining and relaxation. The outdoor spaces are truly exceptional. Enjoy your morning coffee in the charming front seating area, or unwind in the backyard paradise, a meticulously landscaped haven with mature trees, brick walkways and stairs, a gazebo, and a covered deck perfect for year-round enjoyment. The BBQ gas hookup, outdoor fire pit gas line, and garden shed complete the outdoor lifestyle experience. Whether you're hosting friends or enjoying a quiet evening with a glass from your private cellar, this home offers an unparalleled blend of elegance and leisure. A rare opportunity for those seeking a tranquil, upscale community with resort-style amenities right outside your door. Enjoy the clubhouse benefits including an indoor swimming pool, whirlpool, fitness room, library and social room. Vernon just 15 min away. Book your private viewing today and step into the lifestyle you've been waiting for. (id:58444)
Royal LePage Downtown Realty
5808 Richfield Place
Vernon, British Columbia
Fully vacant with fresh new carpets, blinds, completely repainted and an updated suite! Bella Vista is renowned for its picturesque orchards and proximity to Okanagan Lake, this 4-bedroom, 4-bathroom home sits on a quiet cul-de-sac a short distance from downtown Vernon. Featuring a double car garage and a spacious backyard perfect for gardening or outdoor gatherings. Upon entry, you are welcomed by a dining area and powder room that flows into a kitchen equipped with lots of storage, an island and stainless steel appliances. Adjacent to the kitchen, the living room boasts a cozy gas fireplace and access to a deck with south-facing views perfect for coffee in the morning or a summer BBQ. The main floor also includes a convenient laundry area and garage access making the grocery hall a breeze. Upstairs, you'll find two bedrooms with a shared bathroom and a primary bedroom with ensuite and aJuliet balcony. The lower level offers a 1-bedroom, 1-bathroom suite complete with a living room with a gas fireplace and it’s own separate entrance, ideal for guests or additional rental income. Located near The Rise Golf Course, Davison’s Orchard, Silverstar Ski Resort, and just 40minutes from the Kelowna International Airport, this home will serve as the perfect base for your four-season Okanagan Lifestyle. (id:58444)
RE/MAX Vernon Salt Fowler
4350 Kensington Drive
Kelowna, British Columbia
Welcome to this exceptional family home nestled in one of Kelowna’s most coveted neighborhoods. Just steps from sandy beaches, top-rated schools, and scenic trails, this meticulously maintained and thoughtfully updated residence offers the perfect balance of comfort, style, and location. The home has all large principal rooms, including 4 bedrooms, 4 bathrooms, a dedicated home office, and abundant flexible living space, this home is designed for relaxed yet refined living. The bright and airy open-concept layout is enhanced by expansive west-facing windows that bathe the home in natural light and seamlessly connect indoor and outdoor living. The beautifully updated kitchen features a built-in breakfast nook perfect for family meals and opens to a cozy sunken living room with a fireplace, ideal for quiet evenings or entertaining guests. Step outside to the covered and heated dining area overlooking your own private backyard pool oasis, an entertainer’s dream. Upstairs, the spacious primary suite is a true retreat with a 4-piece spa-inspired ensuite and a walk-in closet. Two additional bedrooms and large laundry room complete the upper level. The lower level offers incredible versatility with an oversized family room, an additional bedroom, and more space to suit your lifestyle needs. Don't miss the opportunity to own this stunning home in the vibrant and family-friendly Lower Mission community! (id:58444)
Coldwell Banker Horizon Realty
771 Carnoustie Drive
Kelowna, British Columbia
Welcome to this stunningly crafted new home with sweeping infinity valley VIEWS, a TRIPLE CAR GARAGE, a 2 BDRM legal suite and room for a pool on a large 0.27 acre lot, this home offers a combination of features you won’t find elsewhere! This rancher walkout is perched with no homes in front of you on one of the best streets in the area within the serene setting of Black Mountain, one of Kelowna’s top rated high-end neighbourhoods offering captivating Okanagan Valley views, proximity to prestigious golfing, great schools, nearby hiking trails and only minutes to your favourite amenities. Graced with sophisticated designer finishings and impeccable craftsmanship throughout, this expansive layout boasts a gourmet kitchen with a deluxe luxury fridge, gas range, accessory butlers pantry with beverage fridge & maximized cabinetry. Large windows fills the home with bright natural light and the covered deck & sundeck is the perfect space to enjoy, entertain & unwind! The primary bedroom on the main floor is a masterpiece with a spacious ensuite and walk-in closet. Sleek design and elegance carries through to your walk-out basement featuring 2 more bdrms & UPGRADED SUSPENDED SLAB room for your POTENTIAL THEATRE ROOM OR GYM. The 2 bdrm suite offers flexibility for extra income or a space for live-in family. The large yard leaves ample room for green space or to drop in a POOL. This home is a MUST SEE with thoughtfully architectural design and luxurious finishings (price + gst) (id:58444)
Oakwyn Realty Okanagan
955 Mt Begbie Drive
Vernon, British Columbia
Discover this exceptional two storey home plus full basement, perfectly situated in the highly desirable Middleton Mountain neighbourhood. Nearly 4,000 sq ft of stylish and flexible living space offers room for everyone with 6 bedrooms, 4 bathrooms, a bright and spacious bonus room over the garage, and a fully contained basement suite for family, guests, or extra income. The heart of the home flows effortlessly to your own private backyard oasis - fully fenced and surrounded by greenery, perfect for summer bbqs, kid's playtime, and quiet evenings under the stars. You can also enjoy the convenience of an attached double garage and extra off-street vehicle & RV parking. Close to lakes, parks, trails, skiing, and schools, this rare find is more than a home-it’s a lifestyle you’ll love coming back to everyday! (id:58444)
Royal LePage Downtown Realty
995 Shuswap River Drive
Lumby, British Columbia
Nestled on a picturesque 30-acre paradise on the Shuswap River, this remarkable riverfront property invites you to embrace your dream life. The custom-built 3-bedroom, 2-bath home offers breathtaking views of the river and surrounding mountains. Inside, spacious living areas feature soaring ceilings and abundant windows filling the space with natural light. The well-equipped kitchen boasts ample cupboards, counter space, and stunning river views, making it perfect for entertaining. The master suite includes a luxurious 5-piece en-suite bathroom and a walk-in closet, while two additional bedrooms and laundry are conveniently located on the same level. Additional amenities include a triple attached garage and a 30x40 shop with 220 wiring, insulation, heating, and a 12-foot roll-up door. The home is heated and cooled by a geothermal system, complemented by a pellet stove, and features a durable concrete tile roof. Recent plumbing upgrades have replaced the poly B. Surrounded by a tranquil, park-like setting on no-thru road, the property offers a private beach for summer activities like swimming, fishing, or tubing. Flat areas are perfect for family camping trips, while there's ample space for hiking, cross-country skiing, snowshoeing, or riding ATVs. Spend afternoons on the deck with a good book or hosting friends, enjoying the stunning views of the river and nearby golf course. Conveniently located just 25 minutes from Lumby, this home offers a perfect blend of home and nature. (id:58444)
Fair Realty
2105 14 Street
Vernon, British Columbia
Welcome to 2105 14th Street, nestled on a quiet cul-du-sac in the well-established East Hill neighborhood of Vernon. This 4-bedroom plus den, 2-bath family home offers a highly convenient location close to schools, shopping, restaurants, and public transit. The main level features an open-concept living area with newer, low-maintenance vinyl plank flooring. The kitchen provides ample counter space and storage, complete with stainless steel appliances, while the cozy living room includes an electric fireplace—perfect for taking the chill off on cooler mornings. Also on this level are three bedrooms and a full bathroom with double sinks. The lower level adds versatility with another bedroom, a family room, a den (or potential 5th bedroom), storage space, and laundry. Additional highlights include a fully fenced yard, double carport, hot tub, excellent parking, a 10' x 12' storage shed, and a furnace and heat pump that are just six months old. Quick possession is available. (id:58444)
RE/MAX Vernon
1083 Sunset Drive Unit# 314
Kelowna, British Columbia
DOWNTOWN CONDO WITH POOL VIEWS – STEPS FROM THE BEACH! VACANT AND MOVE IN READY!!!! Welcome to Waterscapes, where resort-style living meets downtown convenience. This beautifully kept 1 bedroom + den condo overlooks the pool and courtyard, with the beach just across the street. The kitchen features granite countertops, dark wood cabinetry, black appliances, and a crisp white tile backsplash. The spacious primary bedroom fits a king-size bed with ease and offers a walk-in closet plus direct access to the cheater ensuite. The bright living room is filled with natural light and opens onto a private deck with views of the pool, courtyard, and fountain leading toward Sunset Drive. An electric fireplace adds warmth and charm. The versatile den makes an ideal office, reading nook, or small guest/kids’ room. In-suite laundry is included, along with a storage locker conveniently located on the same floor. At Waterscapes, you’ll enjoy outstanding amenities: an outdoor pool, 2 hot tubs, a fitness center, putting green, and more. All this just steps to the lake, restaurants, shopping, and hiking trails—everything you love about downtown Kelowna living. Quick Possession Possible. (id:58444)
Realty One Real Estate Ltd
796 Cawston Avenue Unit# 3
Kelowna, British Columbia
Downtown luxury with a rooftop oasis! This 3 bed, 3 bath modern townhouse offers the ultimate Kelowna lifestyle. Enjoy a West-facing rooftop patio which showcases panoramic city and mountain views, perfectly positioned for stunning sunsets - and engineered for a hot tub. An oversized private yard with fruit trees and a raised garden provide a natural retreat that is a rarity to find in Townhome living. Inside, the bright and open layout highlights sleek quartz countertops, stainless steel appliances, and a custom installed coffee/bar with beverage fridge, pull-out garbage and recycling, floating shelves, as well as convenient pull-out drawers in both the pantry and ensuite vanity. The large master bedroom has a walk-in closet and spa-inspired ensuite with a glass/tile shower and automatic vanity underglow lighting. Additional features include a custom cedar planter framing the rooftop railing, and a secure garage with a built-in shelf for added storage. This prime location puts you on the coveted Cawston Avenue multi-use corridor—just steps to the waterfront, cultural district, shops, and dining. Modern design, seamless upgrades, and excellent views make this downtown gem truly one of a kind. (id:58444)
RE/MAX Kelowna
4983 Bucktail Lane
Kelowna, British Columbia
Brand new, high quality home with unique modern architecture, luxurious finishes, inground pool, hot tub and even a one bedroom legal suite! Open-concept main floor designer kitchen features oversized island with sleek Deckton porcelain counters, bar area, full-sized fridge/freezer, gas cooktop, built-in oven and oversized floor to ceiling windows that fill the home with natural light. Upstairs offers 4 spacious bedrooms, along with a versatile loft and flex space perfect for a playroom, study, or additional storage. The primary suite is a private retreat, boasting a steam shower and an oversized walk-in closet. A second primary-style bedroom has its own ensuite and shared balcony, to provide added comfort for family or guests. A bright den/office on the main floor provides an ideal workspace. The property also includes a self-contained one-bedroom legal suite, ideal for extended family, guests, or rental income. Navien on-demand hot water system, Sonos sound system and built-in wall vacuums enhance everyday living. The backyard is surprisingly private with its fenced yard around your private oasis - a sparkling 14x28 saltwater pool and hot tub, perfect for relaxation or entertaining. Best of all you are walking distance to the new middle school and shopping centre! Click VIRTUAL TOUR link for a 3D walkthrough, all photos, video and downloadable floorplans. (id:58444)
Coldwell Banker Horizon Realty

