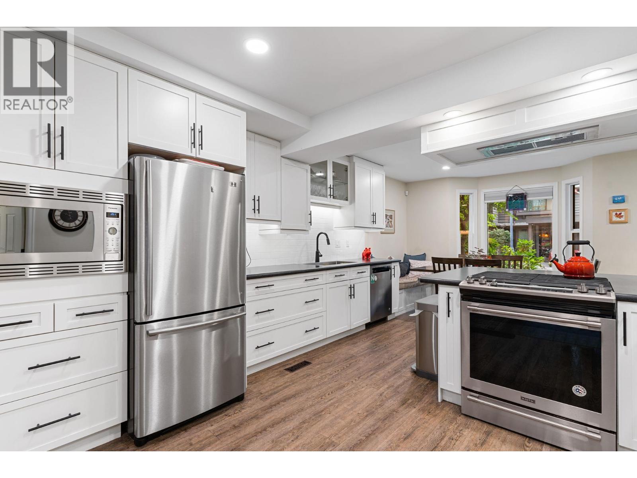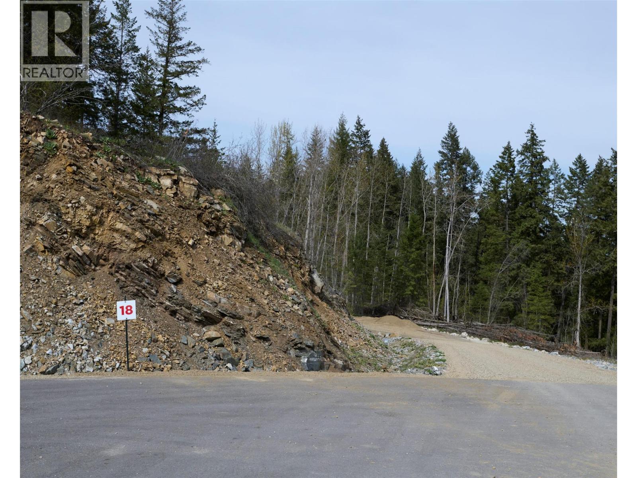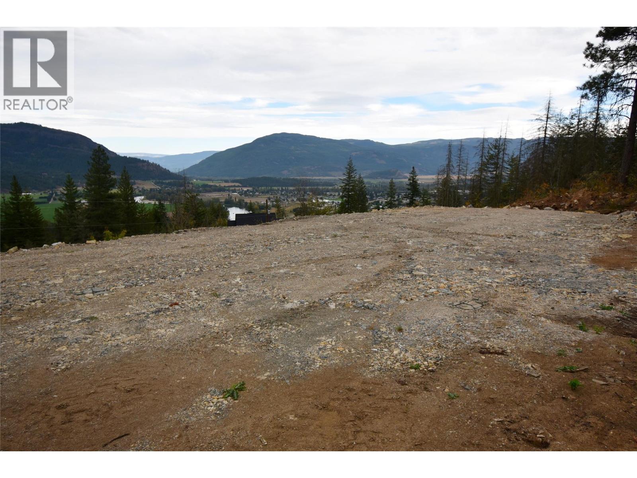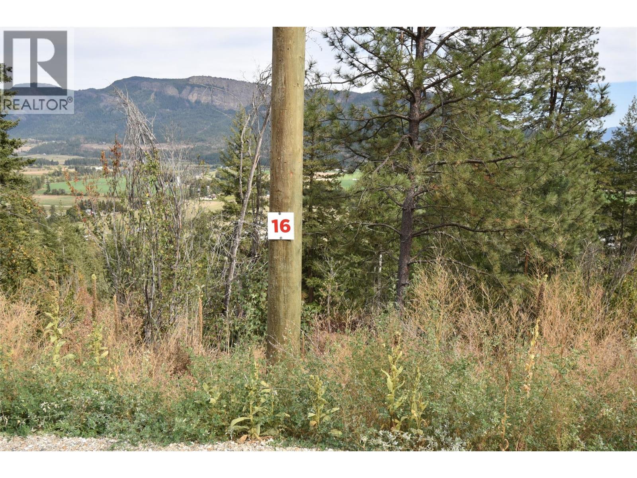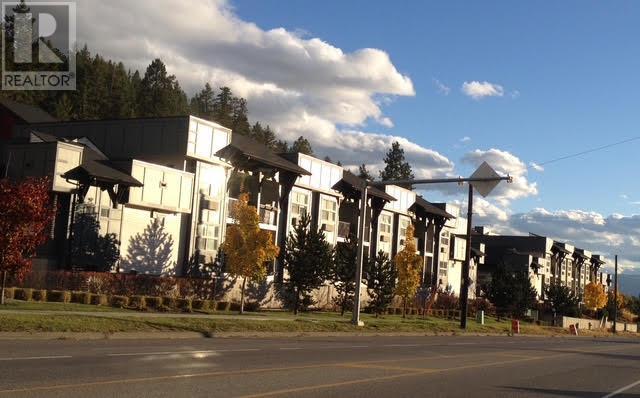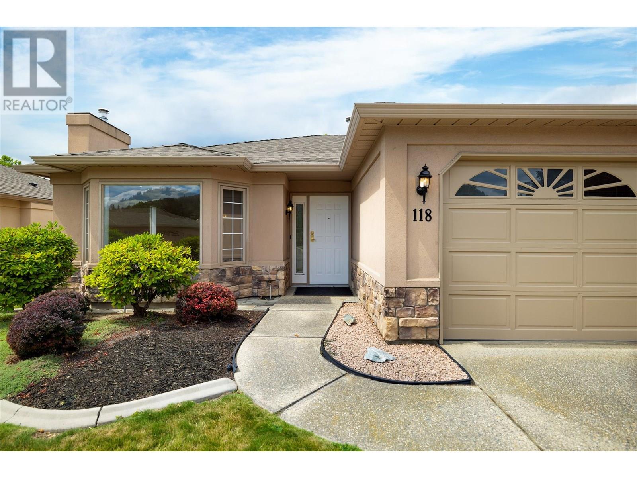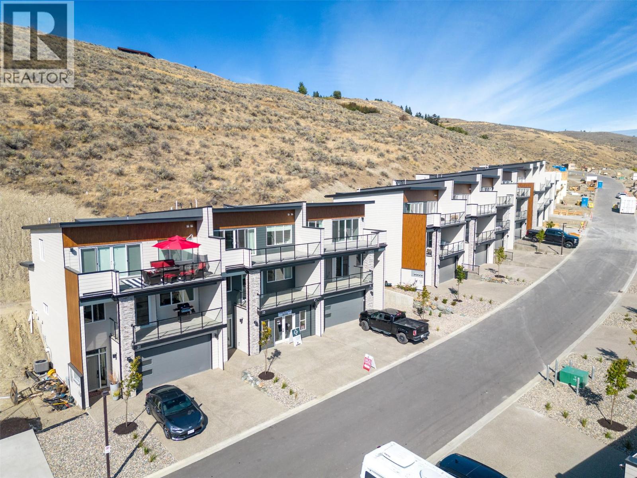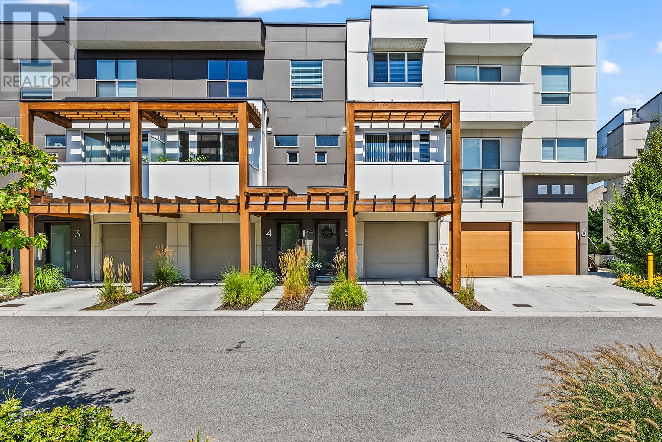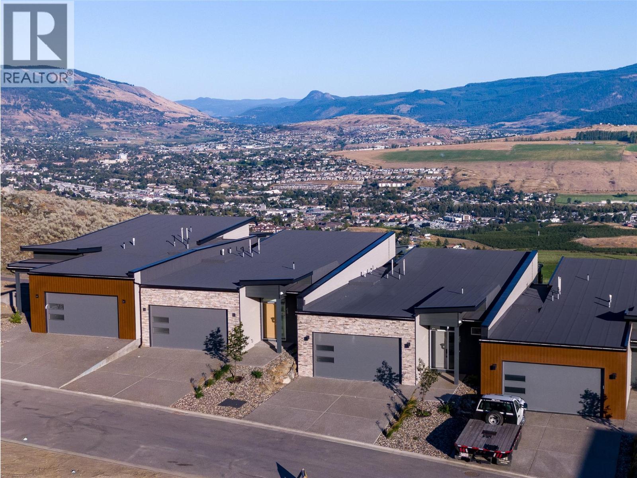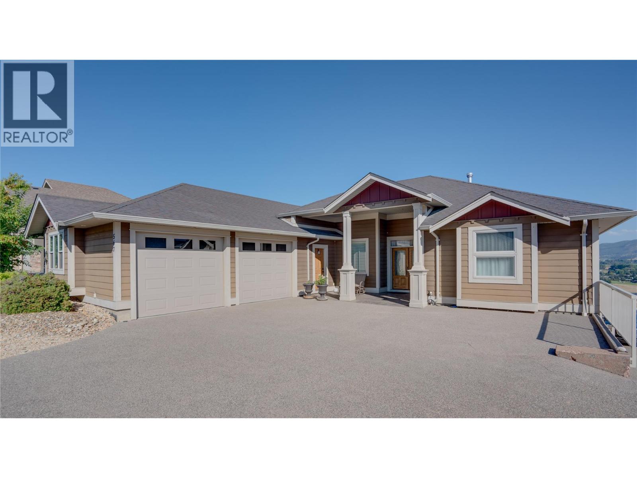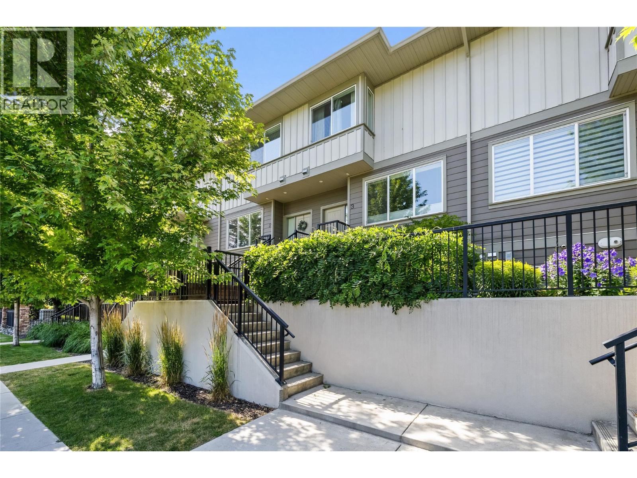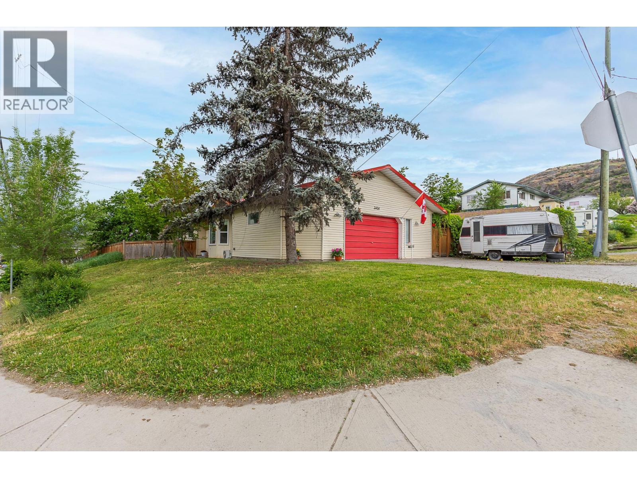1995 Burtch Road Unit# 111
Kelowna, British Columbia
Tucked inside the development for extra peace and privacy, yet still centrally located in Kelowna, this beautifully updated townhouse offers the best of both worlds. The main floor has been transformed with a $150K renovation, featuring an open-concept layout and a custom kitchen designed for modern living. The primary bathroom has also been refreshed, the basement is partially finished for bonus space, and updated windows throughout add comfort and efficiency. Outside, enjoy a private fully fenced patio — perfect for kids or pets. A rare combination of thoughtful upgrades, central convenience, and family-friendly living! (id:58444)
RE/MAX Kelowna
252 Crooked Pine Road
Enderby, British Columbia
Lot 18~252 Crooked Pine Road. Take advantage of this fabulous opportunity to build your dream home. This lot has the driveway roughed in. Treed 2.5 acre view lot with driveway off cul-de-sac at end of Crooked Pine Road. Has well and driveway installed, septic approved. Telus Fiber Optics at lot line. Area of new homes. Hwy 97A to Enderby, LEFT onto Knight Ave, RIGHT onto Salmon Arm Drive, follow all the way & go LEFT onto Gunter Ellison Road, follow & then slight RIGHT onto Twin Lakes Road then RIGHT onto Oxbow Place, follow that road into the development site. (id:58444)
Real Broker B.c. Ltd
339 Oxbow Place
Enderby, British Columbia
Lot 5~339 Oxbow Place. This lot is prepped and READY to build your dream home! Take advantage of this fabulous opportunity to build your dream home. Gently sloping, well treed, 2.5 acre lot. Excellent river & valley views. Ready to build with driveway & well installed. Many good building sites. Access off Grouse Trail. Private driveway. Telus Fiber Optics available at lot line. Area of new homes. Hwy 97A to Enderby, LEFT onto Knight Ave, RIGHT onto Salmon Arm Drive, follow all the way & go LEFT onto Gunter Ellison Road, follow & then slight RIGHT onto Twin Lakes Road then RIGHT onto Oxbow Place, follow that road into the development site. (id:58444)
Real Broker B.c. Ltd
243 Crooked Pine Road
Enderby, British Columbia
Lot 16 ~ 243 Crooked Pine Road. Building Site Cleared, all ready for your dream home! Take advantage of this fabulous opportunity to build your dream home. Lightly treed 2.5 acre lot. Access off of Juniper Ridge. Well installed, approved for septic. Good views. Fiber Optics at lot line. Area of new homes. Hwy 97A to Enderby, LEFT onto Knight Ave, RIGHT onto Salmon Arm Drive, follow all the way & go LEFT onto Gunter Ellison Road, follow & then slight RIGHT onto Twin Lakes Road then RIGHT onto Oxbow Place, follow that road into the development site. (id:58444)
Real Broker B.c. Ltd
1475 Glenmore Road N Unit# 105a
Kelowna, British Columbia
Welcome to Yaletown. Enjoy townhouse-style living with direct front door access. . This tastefully updated 1 Bedroom, 1 Bathroom condo features an open concept kitchen with island and a deck with mountain views. Located in the highly sought-after Glenmore area, it's within walking distance to UBCO and just minutes from downtown Kelowna and the Kelowna International Airport. Steps away from public transit, hiking trails and parks. Ideal for students, first time buyers or as an investment property. These units are in high demand among students. Recent updates include 2 heating/air conditioning units, fridge, stove, luxury vinyl plank flooring throughout, and hot water tank. The condo unit also includes a secure underground parking stall and access to both the games room and gym. 1 dog or cat allowed (up to 15"" tall, no vicious breeds). Perfect Investment Opportunity or a place to call home. Quick Possession! (id:58444)
RE/MAX Kelowna
595 Yates Road Unit# 118
Kelowna, British Columbia
Discover the perfect blend of comfort and convenience in this beautifully maintained 2-bedroom, 2-bathroom home, nestled in one of Kelowna’s most sought-after neighborhoods. Ideal for retirees or anyone looking to embrace the Okanagan lifestyle. As you enter, you'll find a bright, open-concept living area that seamlessly connects the kitchen, dining, and living spaces—perfect for entertaining or relaxing at home. Enjoy modern upgrades, including a walk-in shower, water filter and softener, central vac, newer A/C, furnace, hot water tank, roof, irrigation box, and garage door opener. The kitchen is both functional and inviting, with ample counter space, some newer appliances and an adjoining family room. Large windows throughout flood the home with natural light, creating a warm, welcoming atmosphere. The serene primary bedroom features a spacious closet and private ensuite, while a second bedroom offers flexibility for guests or a home office. Step outside to your private, landscaped yard, complete with a tranquil stream and a covered patio plus an awning—perfect for summer gatherings or quiet evenings. Located minutes from parks, shopping, and Okanagan Lake, this home offers the perfect balance of tranquility and accessibility. Don’t miss out—schedule your viewing today! (id:58444)
Stilhavn Real Estate Services
7735 Okanagan Boulevard Unit# 39
Vernon, British Columbia
""The Ledge,"" Aldebaran Homes' newest development in the Rise community. This luxurious modern contemporary townhome offers an exceptional living experience in a vibrant new neighborhood. This three-level home boasts 1,767 sq ft with 3 bedrooms and 3 bathrooms. Features include double decks, a walkout patio, and an oversized 19' x 40' garage. Standout amenities include: Rev Par wood floors Stainless KitchenAid appliances with gas cooktop and wall oven Elegant tiled shower with 10 mm glass and a soaker tub 9 foot ceilings and expansive windows on the main floor Aldebaran ensures your comfort and peace of mind with: 6"" concrete party walls between units, High-efficiency furnaces with A/C Low E windows BC New Home Warranty. Don't miss the opportunity to own this stunning new home in a thriving community! (id:58444)
Oakwyn Realty Okanagan
720 Valley Road Unit# 5
Kelowna, British Columbia
Welcome to luxury and convenience in this stunning 3 bedroom townhome in Trellis: a master planned complex in the heart of Glenmore. This property offers superior curb appeal and elevated living as a 2019 build in one of Kelowna's most popular and family friendly neighborhoods. The entrance of the home features a 40 ft long tandem garage which fits two vehicles and oversized storage area. On the main floor you'll appreciate the open floorplan; expansive and bright living room, kitchen and dining areas with private balcony access. The second floor includes 3 carpeted bedrooms, including an impressive primary suite offering a walk in closet and four piece en-suite. Enjoy a private and picturesque backyard oasis with concrete pad for your outdoor furniture as well a grassed area to relax in the sunshine. Glenmore is so sought after due to its close proximity to downtown as well as nearby grocery shopping, restaurants, hiking trails and multiple schools. This townhouse provides excellent value and pristine quality. No GST applicable on this unit. Book a showing today! (id:58444)
Canada Flex Realty Group Ltd.
7735 Okanagan Hills Boulevard Unit# 66
Vernon, British Columbia
QUICK POSSESSION. Aldebaran Homes newest development ""THE LEDGE"" This luxurious modern contemporary Rancher style townhome is located in a brand new community, perched up in The Rise community. This 1,992 sqft, 3 bedroom and 2.5 bath rancher townhome offers stunning views from the main floor and walk out patio. Some of the standout features include rev par wood floors, stainless Kitchenaid appliances with gas cooktop, wall oven, elegant tiled shower with 10 mm glass & soaker tub, 9-12 Aldebaran ensures you will be content and comfortable with your home by installing 6"" concrete party walls between each home, using high efficiency furnaces with A/C, Low E windows, and offering BC New Home Warranty. Price is plus GST. No Property transfer tax (id:58444)
Oakwyn Realty Okanagan
567 Mt Ida Drive
Coldstream, British Columbia
Rare 7-Bedroom Home with Suite, Shop/Pool Potential & Stunning Views! This spacious 7-bedroom home offers a rare combination of comfort, versatility, and income potential. The open-concept kitchen is a bakers dream with a lower bakers island and two separate wall ovens. There is a huge pantry with outlets for an extra fridge and freezer. The kitchen flows seamlessly into the bright living areas that contain a total of three fireplaces. The large master retreat includes his and her walk-in closets and a 5-piece ensuite. Additional highlights include a bonus room, main floor laundry with built in pedestals, central vac, and a luxurious steam shower. The high ceilings through out the house make this walk out home light bright and open. The extra-deep garage is a hobbyist’s dream with a welder outlet, sub-panel and gas heater. Utility features include 200-amp service, hot water on demand (3 years old), water filtration, and separate heating, cooling, and electrical for the suite. The 2-bedroom suite has its own laundry, newer stove, and private entrance, with tenants in place until the end of September.Set on a large lot with in-ground irrigation, this property offers easy access to the backyard and plenty of room for a pool, shop, or both—all with beautiful views. This is a rare opportunity you won’t want to miss! (id:58444)
Coldwell Banker Executives Realty
300 Drysdale Boulevard Unit# 3
Kelowna, British Columbia
Welcome to The Grove, a well-maintained townhome community in the heart of family-friendly North Glenmore. This 1,587 sq. ft. 3 bed, 3 bath home is move-in ready and features an open-concept floor plan, perfect for modern living. The spacious kitchen offers a large island, stainless steel appliances, and direct access to a covered balcony ideal for outdoor dining. The main level also includes a generous front patio, great for morning coffee or entertaining. You'll appreciate the built-in vacuum system and ample storage throughout the home. Upstairs, you’ll find three bedrooms and a full bathroom. The primary suite features a walk-in shower and a large walk-in closet with built-in organizers. The ground level includes a double tandem garage with potential space for a home gym, office, or flex room. Conveniently located just steps from Save-On-Foods, IGA Marketplace, and public transit, and only a 2-minute drive to École Dr. Knox Middle School. UBCO and Kelowna International Airport are just 10 minutes away. The Grove is pet-friendly with no height, weight, or breed restrictions for dogs; plus there is an off-leash dog park nearby. This is the perfect blend of comfort, convenience, and community. **AVAILABLE FOR QUICK POSSESSION** (id:58444)
Royal LePage Kelowna
3404 Alexis Park Drive
Vernon, British Columbia
Don't miss your chance to own this beautifully maintained 2-Bedroom & Den, single-level home. Nestled on a spacious, fully-fenced lot, the lush yard is a gardener’s paradise, featuring a wide thriving grape arbor, raspberries, and blackberries. Enjoy quiet evenings in the hot tub or put your feet up to relax in your tranquil yard all within the privacy of your own backyard retreat. Inside, the home offers two bedrooms plus an office/den and a sunroom, highlighted by hardwood floors. The inviting living room features a cozy fireplace, perfect for relaxing on cooler evenings. Enjoy a spacious kitchen and dining area that opens directly onto the patio, making outdoor entertaining and summer BBQs a breeze. A large cheater ensuite bathroom adds both function and elegance, while the attached double (21x19) garage and RV/boat parking provide ample storage for all your lifestyle needs. Located within walking distance to schools, parks, shopping, and recreation, this home offers the perfect blend of comfort, charm, and convenience—ideal for families and anyone looking to enjoy a peaceful yet connected lifestyle. (id:58444)
Canada Flex Realty Group

