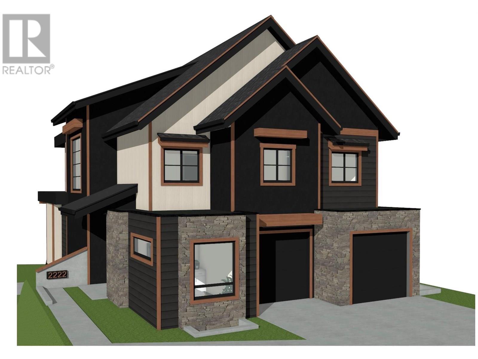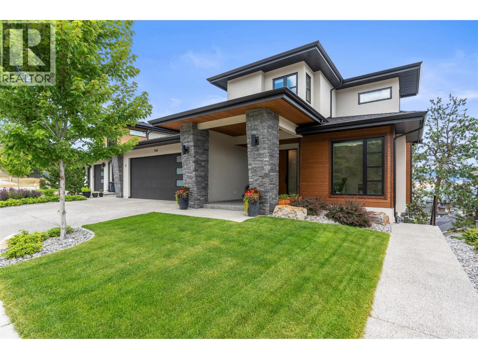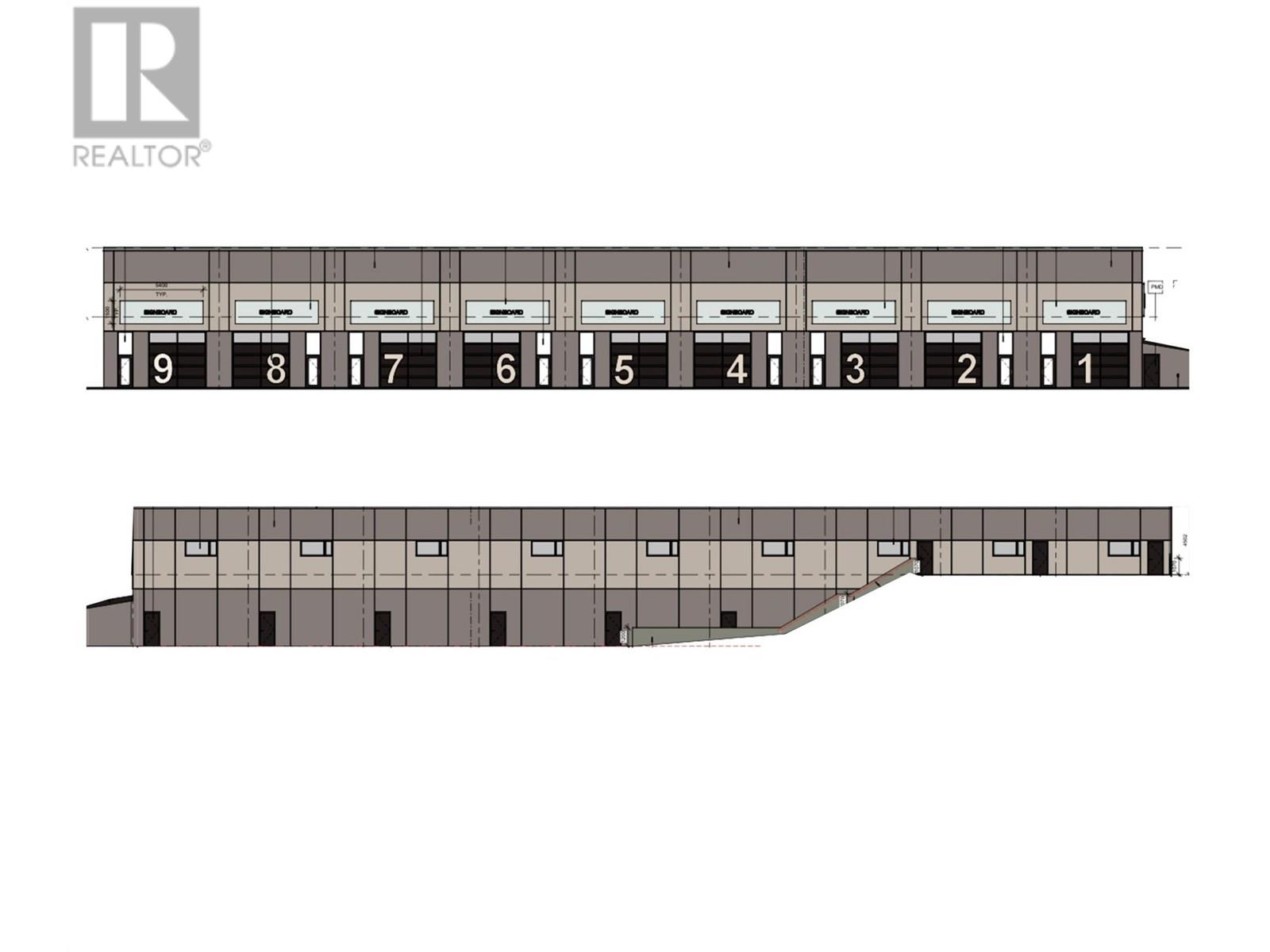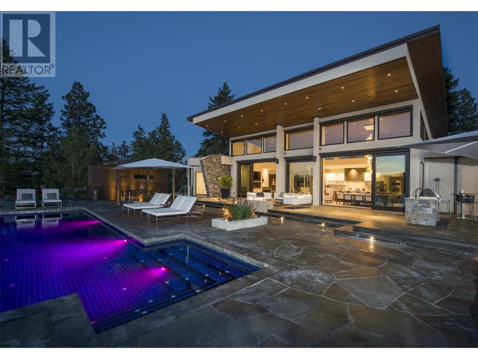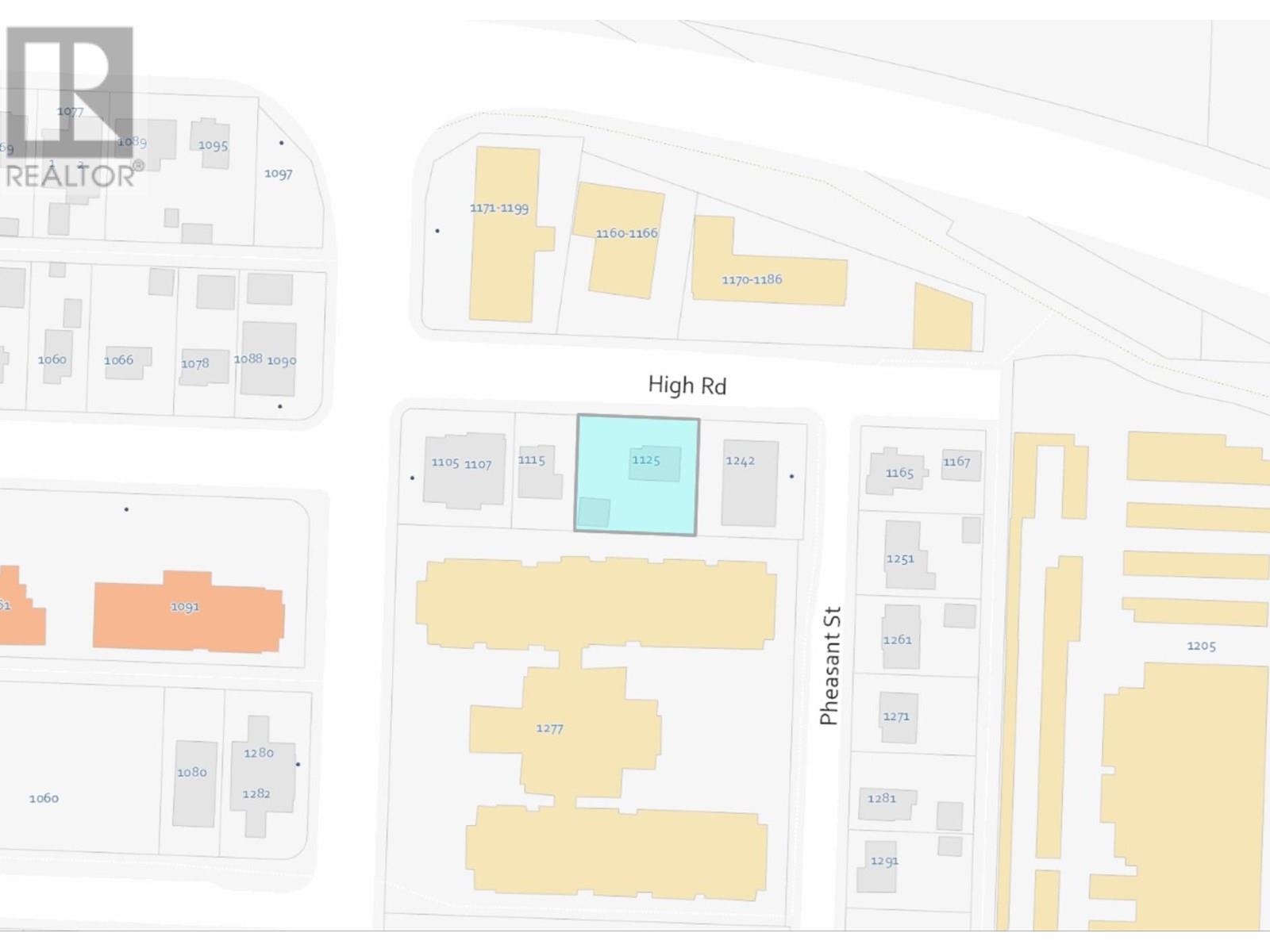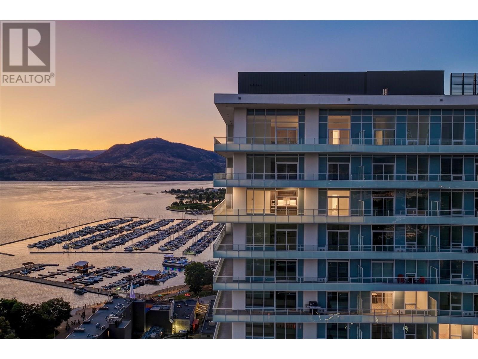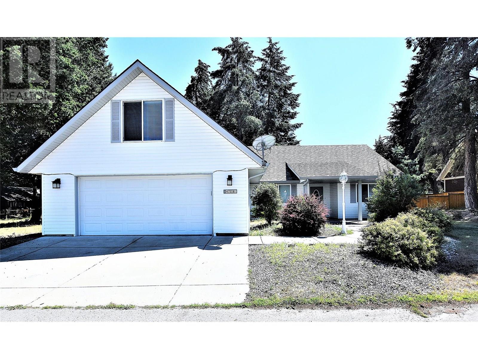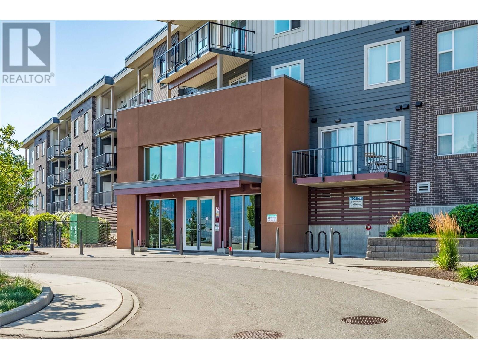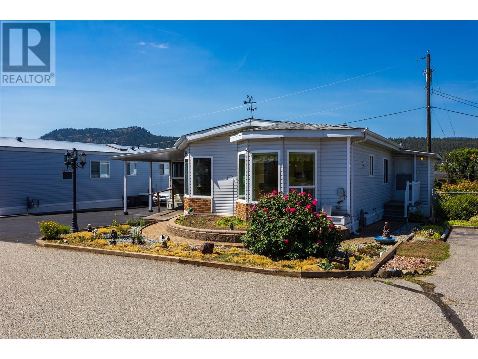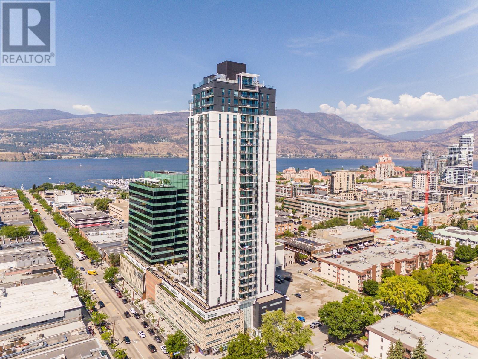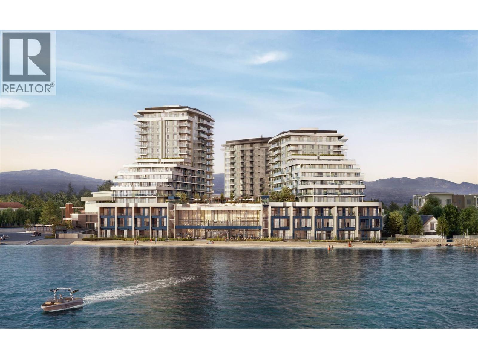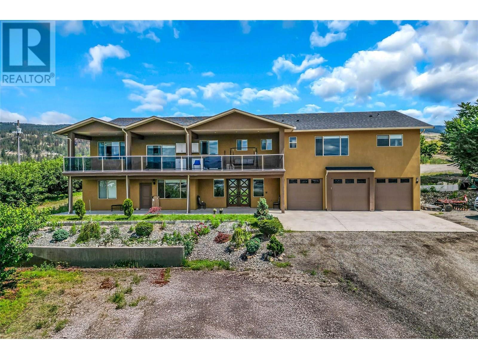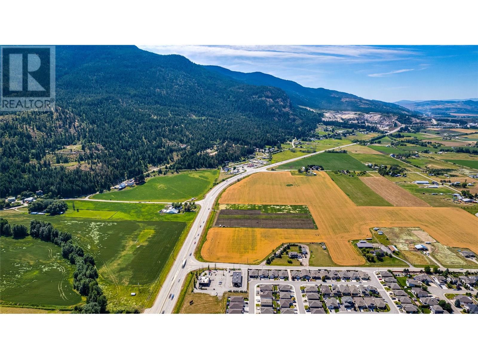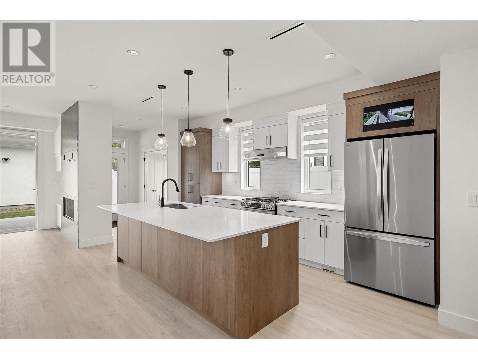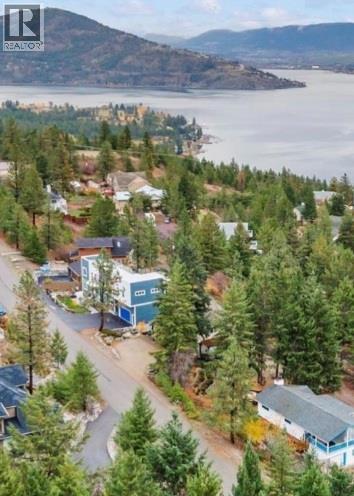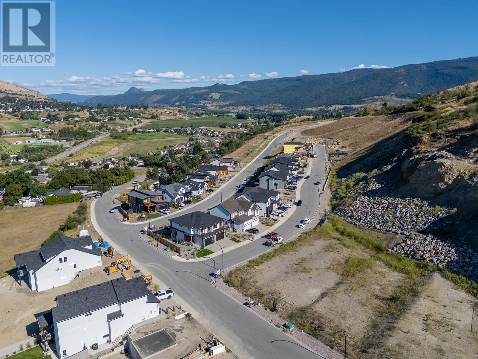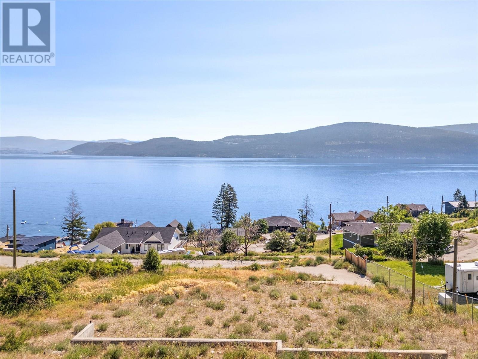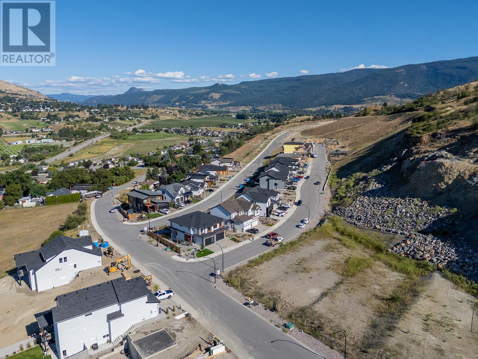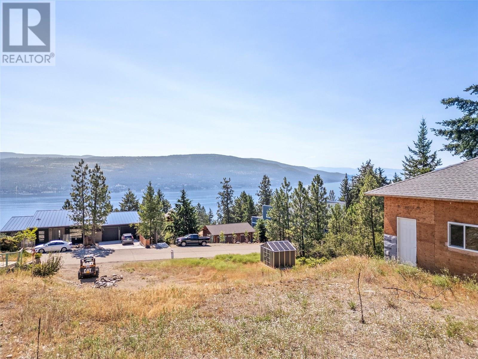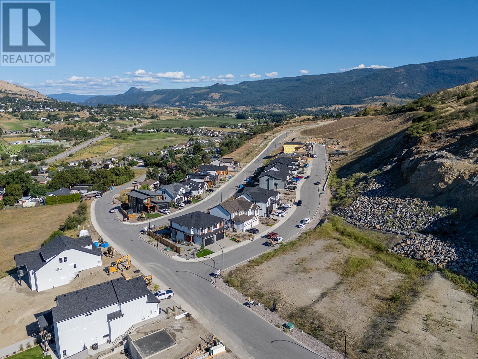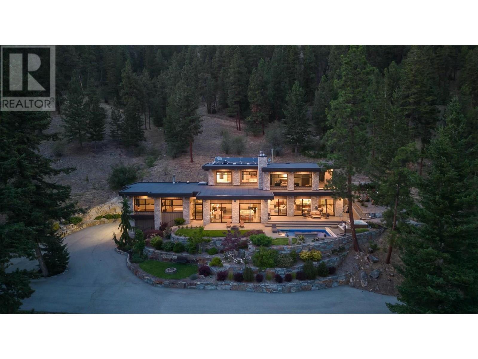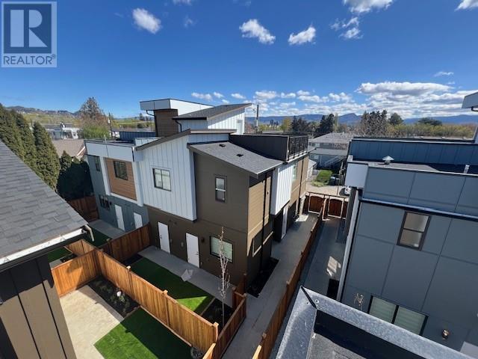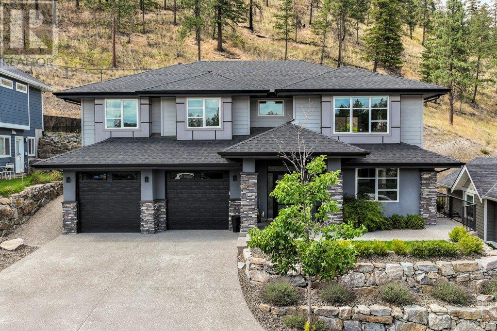4278 Ladd Court
Kelowna, British Columbia
Located in one of Kelowna’s most coveted enclaves, The Orchard in the Lower Mission is a master-planned community where luxury living meets timeless charm. Once a flourishing working orchard, this prestigious neighbourhood now offers bespoke modern homes surrounded by protected agricultural green space, panoramic mountain vistas, and seamless access to the Okanagan’s most celebrated lifestyle amenities. From lakeside dining and sun-drenched patios to award-winning wineries, craft breweries, and pristine beaches, every indulgence is moments from your doorstep. Set within walking distance of top-rated schools, including Anne McClymont Elementary and Okanagan Mission Secondary, The Orchard is as family-friendly as it is sophisticated. Outdoor enthusiasts will appreciate proximity to Sarsons Beach and the expansive Mission Creek Greenway, offering the perfect blend of recreation and relaxation. 4278 Ladd Court presents an exclusive opportunity to customize a luxury residence tailored to your taste. Thoughtfully designed with over five bedrooms including a guest suite, a private office, a den, and a fully self-contained two-bedroom, one-bathroom legal suite with separate entrance, this future-forward home anticipates every need. Featuring a steam room, elevator, optional pool, and generous garage and storage areas, this residence promises refined living with exceptional functionality. Completion expected Summer 2026—secure your place in this extraordinary community and bring your dream home to life in the heart of the Lower Mission. (id:58444)
Sotheby's International Realty Canada
145 Summer Wood Drive
Kelowna, British Columbia
Nestled in one of Kelowna’s most sought-after neighbourhoods, Wilden, this custom Fawdry Homes build features 6 bedrooms, 5 1/2 bathrooms, and a legal 1-Bedroom suite. Ideally situated just minutes from both downtown Kelowna and Kelowna International Airport this home offers both convenience and elegance. The main floor impresses with a stunning open-concept design, showcasing a soaring great room, a gourmet kitchen with a rare additional spice kitchen, a luxurious primary suite, and a grand patio perfect for entertaining and enjoying breathtaking views. Upstairs, you’ll find a generously sized bedroom with its own private ensuite, along with two additional bedrooms connected by a Jack and Jill washroom. The lower level features two additional bedrooms, each with a private washroom, a dedicated gym room, a generous storage room, and a refined bar/entertainment room. Additionally, a spacious 668 sq. ft. basement suite provides versatile living space, perfect for guests or rental income. Outside, a hot tub provides the perfect spot to relax and unwinding. With craftsmanship like this, the opportunities are endless in this exceptional custom home. (id:58444)
Royal LePage Kelowna
2311 43a Street
Vernon, British Columbia
A rare opportunity to purchase a development permit-ready industrial property in the heart of Vernon. This project includes 13 industrial strata units under I1 zoning, located in a highly accessible area. The total buildable area with mezzanine is approximately 22,000 square feet. This project is ideal for fulfilling the rising demand for warehouse space in the area and offers easy access to all major arterial roads. (id:58444)
Realtymonx
4920 Chute Lake Road
Kelowna, British Columbia
Private estate home set on 2.05 acres and perfectly positioned to capture the stunning lake, city and vineyard views. Enjoy an expansive flagstone patio with a spectacular negative edge saltwater infinity pool that creates a resort-like setting with room to lounge, entertain and take in the breathtaking views. Gated entry leads to heated triple garage & single garage plus RV garage. Upon entering the home you’ll notice walls of glass showcase views of the pool, lake and beyond. Soaring ceiling height w/floor to ceiling windows & sliding wall system create a seamless extension to the outdoors with the open concept great room, dining & kitchen. Kitchen features oversized granite island, professional appliances, custom fixtures & cabinetry. Generous sized lake view primary bedroom framed in windows w/ linear gas fireplace & full ensuite with frameless glass shower, his/her sinks and soaker tub. Contemporary style home is over 5500 square feet with 4 bedrooms & 6 baths. Lower level boasts wine room, media room and games room. New pool, patio, pergola & outdoor living space completed in the summer 2015. The home blends exterior with interior living superbly. Located a short stroll to adjacent Summerhill Winery and minutes to the lake, hiking, dining, boutiques and schools. (id:58444)
Unison Jane Hoffman Realty
1125 High Road
Kelowna, British Columbia
Exceptional Development Opportunity in a Prime Central Location! Zoned MF1, this property offers significant potential for multi-family development ideal for builders, investors, or those looking to create their dream urban residence. Just minutes from downtown, enjoy walkable access to Kelowna’s best: trendy breweries, boutique shops, coffee spots, and vibrant recreational spaces. Knox Mountain’s trails, parks, and sports fields are just steps away. A rare chance to capitalize on one of the city’s most sought-after neighbourhoods! (id:58444)
RE/MAX Kelowna
Faithwilson Christies International Real Estate
3591 Old Vernon Road Unit# 312
Kelowna, British Columbia
This beautiful new manufactured home comes with a warranty and offers an open floor plan connecting the kitchen, living area, and spacious deck. The master suite has a large bathroom and walk-in closet, while the second bedroom is positioned up front for privacy. Additionally, there is a versatile room at the front that can be used as an office, gym, or TV room. Located in a quiet 55+ park that allows small pets and is minutes from amenities. Make the call today. (id:58444)
Oakwyn Realty Okanagan
238 Leon Avenue Unit# 2207
Kelowna, British Columbia
Diamond Collection sub-penthouse luxury in the prestigious Southwest corner of Water Street by the Park. This brand-new 3-bedroom plus den residence offers over 1,400 sq. ft. of impeccably designed living space with soaring 10-foot ceilings, expansive floor-to-ceiling glass, and breathtaking 270-degree views of Okanagan Lake, lush City Park, and Kelowna’s iconic skyline from every room. Seamlessly integrated Fulgor Milano appliances are concealed behind sleek cabinetry, creating a clean, refined aesthetic that elevates the home’s modern elegance. Heated floors in the spa-inspired bathrooms and fully automated blinds offer effortless comfort, while the 500 sq. ft. wraparound terrace extends the living space into an elevated indoor-outdoor retreat for both quiet moments and stylish entertaining. Two secure parking stalls and GST already paid make this residence truly move-in ready. Residents enjoy over 42,000 sq. ft. of resort-style amenities, including a shimmering outdoor pool, hot tubs, steam rooms, state-of-the-art fitness and wellness spaces, a golf simulator, curated social lounges, and more—all in a pet-friendly community just steps from the waterfront. Surrounded by award-winning dining, boutique shopping, and vibrant cultural experiences, this is an irreplaceable opportunity to own Kelowna’s most coveted new address. (id:58444)
Exp Realty (Kelowna)
458 Ibis Avenue
Vernon, British Columbia
Welcome to 458 Ibis Avenue in the lakeside community of Parker Cove. This well-maintained rancher sits on a rare double lot, overlooking dedicated greenspace, offering peace, privacy, and easy access to nature. Just a short stroll from the beach, this home is perfect for those looking to enjoy the Okanagan lifestyle. Inside, you’ll find an open-concept living area ideal for entertaining, along with a bright white kitchen that brings a fresh, modern feel. The spacious primary bedroom includes a full en-suite bath, and a bonus room above the garage offers great potential for a studio, office, or extra storage. Outside, enjoy warm summer days in the fully fenced yard or relax in the screened-in patio. Additional highlights include an attached double garage, central air conditioning, and a 4-ft walk-in crawlspace for extra storage. The annual lease is $7123.00 and is secured until 2043. If you’re looking for a quiet, friendly community with easy lake access, this is your opportunity. Book your showing today! (id:58444)
RE/MAX Vernon
935 Academy Way Unit# 123
Kelowna, British Columbia
Stop paying rent for your student at UBCO!...or snap this up as a revenue property! UOne...one of the closest apartment buildings to campus. Genius 3 bedroom, 3 bathroom floorplan with a spacious outdoor patio/ yard and TWO parking spots! Two of the three bedrooms have their own attached ensuites. The third bedroom has an adjacent 3 piece bathroom. Large open kitchen, dining and living areas. BRAND NEW flooring in the main living area and bathroom. Fully furnished and turn key including all bedroom, living room and dining furniture, kitchen gear and a Napolean BBQ!! Pets allowed with restrictions. (id:58444)
Century 21 Assurance Realty Ltd
720 Commonwealth Road Unit# 191
Kelowna, British Columbia
Charming 2-Bedroom Home in Meadowbrook Estates! Welcome to your new home in the heart of Meadowbrook Estates, a friendly, well-managed 55+ community just minutes from beautiful Lake Country. This spacious 1380 sq ft manufactured home offers exceptional value and comfort in a peaceful setting. Well maintained with fresh paint and a new roof just 2 years ago, this bright home is filled with natural light from numerous skylights and windows. Enjoy a large kitchen with plenty of storage, along with both a living room and family room for flexible living space. The master bedroom features a 3-piece ensuite for your privacy and convenience. A large workshop with high ceilings is perfect for your hobbies or projects, plus there’s a bonus room, formerly a sewing room, now used as storage. The backyard offers a shed and space for gardening. Pets under 14” at the shoulders are welcome. This clean, move-in-ready home is priced to sell and combines space, functionality, and a welcoming community. Don’t miss your chance—book your private showing today! (id:58444)
Royal LePage Kelowna
1488 Bertram Street Unit# 2502
Kelowna, British Columbia
Welcome to sky-high living with serious street-level perks. Perched on the top floor of one of Downtown Kelowna’s most sought-after towers, this brand-new 2-bedroom, 2-bathroom stunner delivers jaw-dropping panoramic views of the lake, city skyline, and surrounding mountains—all from the comfort of your own floor-to-ceiling windows. With an open-concept layout, soaring ceilings, and sleek designer finishes, this 900 sq ft suite blends modern elegance with low-maintenance ease. The chef-worthy kitchen boasts quartz counters, stainless steel appliances, and soft-close cabinetry—perfect for everything from late-night snacks to impressive dinner parties. Whether you're a young professional craving walkable access to downtown hotspots, a first-time buyer eyeing urban convenience, or an investor chasing prime rental appeal, this home checks every box (and then some). Bonus: exclusive amenities elevate the lifestyle even further. Opportunities like this don’t come often—especially with a view this good. Book your private showing and experience the best of Bertram from the very top. (id:58444)
Vantage West Realty Inc.
3699 Capozzi Road Unit# 1301
Kelowna, British Columbia
Experience luxury living or a turn-key investment in one off Kelowna's most sought after communities-Lower Mission. This modern 1-bedroom, 1-bath condo offers stunning panoramic views of Okanagan Lake, the pool deck, and mountains from your private balcony. Located in the upscale AQUA development, enjoy resort-style amenities including an outdoor pool & hot tub, BBQ area, fireside lounge, 2,000 sq.ft. 2-storey gym with yoga/mediation space, co-working area, poolside kitchen, and a dog wash station. This unit features remote-control roller blinds, upgraded closet organizers, a built-in microwave, and a large storage locker. Optional: Purchase fully furnished (brand-new) for an additional $12,000 - Perfect as a turn-key rental or executive residence. (id:58444)
Comfree
4561 Rittich Road
Kelowna, British Columbia
Welcome to 4561 Rittich Road! This exceptional 5.066-acre estate offers the perfect blend of agricultural charm and luxurious living in the heart of the Okanagan. Surrounded by sweeping views and a lush, mature orchard, this property is ideal for large families, multi-generational living, or those seeking space and serenity. The expansive 9-bedroom, 8-bathroom home features a beautiful, spacious main kitchen designed for entertaining, along with a fully equipped prep kitchen for added functionality. A generous living room offers plenty of space for gatherings, relaxation, or hosting guests in comfort. The dedicated theatre room is perfect for cozy family movie nights, while a self-contained legal 2-bedroom suite provides excellent rental or guest potential. Outside, you'll find approximately 3 acres of fully producing Staccato cherries, offering both beauty and agricultural income potential. Enjoy the outdoors with extensive green space, privacy, and the productivity of your own established orchard. A 3-car garage and ample parking complete the package. Whether you're looking to enjoy peaceful country living close to city conveniences or invest in a versatile estate property, 4561 Rittich Road delivers unmatched potential. (id:58444)
Century 21 Assurance Realty Ltd
1939 97a Highway
Armstrong, British Columbia
Looking to build your dream home and start a thriving farm? This stunning 8.66-acre ALR property in the heart of Armstrong offers the perfect blend of lifestyle and investment. Fully fenced and mostly irrigated with a drip system and automatic sensors, the land features 6 acres of Gala apples, pumpkins, and strawberries, all ready for harvest. With direct highway access, a septic license, highway permits, and a high-capacity well powered by BC Hydro already in place, this property is turn-key and ready for you. A cleared approximately 2-acre site is ideal for building, plus a fruit stand is coming soon to enhance income potential. Valuable farm assets, including a new tractor, an automatic lawn mower, tools, and rootstock, as well as a mobile home/RV, are included. Surrounded by sweeping valley and mountain views in a welcoming, family-friendly farming community with excellent schools, this rare opportunity offers a peaceful, enriched lifestyle just waiting to be lived. (id:58444)
Oakwyn Realty Okanagan-Letnick Estates
840 Grenfell Avenue Unit# 3
Kelowna, British Columbia
NEW PRICE! Spacious-Brand New-Kelowna South Townhome-Move-In Ready-No Strata Fee! Blending modern design with contemporary charm, this 3-bedroom, 3-bathroom townhome offers 2001 sq ft of thoughtfully designed living space. Highlights include a private rooftop patio, a spacious front yard with a white privacy fence and a single detached garage. Inside, you’re welcomed by 9-foot ceilings and an open-concept main floor featuring wide plank laminate flooring, custom window coverings and elegant built-in cabinetry throughout. The chef-inspired kitchen boasts a large island with built-in storage, striking two-tone cabinetry, stainless steel appliances, a gas range and a wine fridge—perfect for entertaining! Finishes include white granite countertops, a cozy gas fireplace set against a stylish feature wall and main floor built-in speakers (indoor and outdoor). The primary suite offers a generous sized bedroom with a large walk-in closet and a 5-piece ensuite complete with a freestanding tub and a private water closet. Two additional spacious bedrooms feature TV/media hookups and the same floor laundry room including a stacked washer/dryer with built-in cabinets. Ideally located just minutes from parks, schools, shopping, KGH and the lake this home offers the perfect blend of spacious living, everyday comfort and lifestyle leisure. (id:58444)
Royal LePage Kelowna
571 Mountain Drive
Vernon, British Columbia
Welcome to Westshore Estates nestled away overlooking the Spectacular Okanagan Lake with Breathtaking views. This Stunning home which is 4600+ sq ft features an open concept contemporary home in a beautiful quiet setting. $25,000+ in landscaping. The home features 6 bedrooms each with their own walk-in closets, 5 bathrooms, a large open kitchen space, great for entertaining family and friends. Boasts a total of 2265 sq ft rooftop patio on 2 levels with a stunning 180 view of the lake & mountains. The kitchen comes equipped with a 10' island, plenty of cupboard space with a walk in pantry. Includes stainless steel appliance package with double SS fridge. The master room shows stunning views of the lake from your bed and patio rooftop with Large spacious ensuite with soaker tub and large shower with frameless glass doors. Fully self contained area with its own laundry and separate entrance for your holiday guests. The home has everything you need:2 fridges,2 dishwashers, 2 microwaves, 3 laundry sets, 1 stove as well as 2 furnaces and 2 hot water tanks , 2 wood stoves and 1 electric fireplace. the oversized garage has high ceilings to accommodate a lift & pad for parking of 6 cars or toys. Home can easily have 3 Airbnb's or Mother-in-law suites. NO SPECULATION TAX! Community has school buses to both Vernon & West Kelowna. 20 minutes to Vernon 40 min to Kelowna. large community park. 2 minutes to the beach. This home is being sold 'as is where is' (id:58444)
Royal LePage Kelowna
180 Sarsons Drive
Coldstream, British Columbia
Welcome to Lot 11, a rare and desirable executive homesite perched on the edge of the prestigious Morningview community on Middleton Mountain. Perfectly positioned at the end of the community, and adjacent to beautiful green space, this high-visibility lot offers enhanced privacy, a peaceful backdrop, and endless potential to create a showpiece home. Morningview is one of Coldstream’s most sought-after master-planned communities, known for its thoughtful design, elevated architectural standards, and seamless integration with the natural landscape. This vibrant yet serene neighbourhood offers sweeping views, gently rolling streets, and access to parks, walking trails, and bike paths that wind throughout Middleton Mountain. Ideally located just 7 minutes to downtown Vernon, 10 minutes to Kalamalka Lake, and less than 15 minutes to SilverStar Mountain Resort, Morningview strikes the perfect balance between convenient urban access and a relaxed Okanagan lifestyle. Schools, grocery stores, fitness centres, and recreation are all nearby, with easy drivability to all the essentials. Whether you're building your dream residence or investing in one of Coldstream’s top up-and-coming communities, Lot 11 offers both lifestyle and value in one exceptional package. GST Applicable. (id:58444)
Macdonald Realty Interior
Macdonald Realty
74 Elliott Road
Vernon, British Columbia
This is your opportunity to build your dream home on a prime 0.38-acre lot in the desirable Estamont area of Westside road offering breathtaking 180-degree views of Okanagan lake. This lot already features a front driveway and a house-building pad at the top of the property that is perfectly positioned to capture the incredible views with a gentle slope that is ideal for a walk- out basement. The property also includes two concrete retaining walls that offer extra parking or space for gardens & there are utilities in place, including a power pole for easy powerline transfer, a septic system, and a waterline connection. This property is just a 2-minute walk to a semi-private beach and boat launch for those sunny summer lake days, with a boat buoy available for water enthusiasts too! Come and see what this fantastic location can offer you today! (id:58444)
RE/MAX Vernon Salt Fowler
406 Arrowleaf Rise
Coldstream, British Columbia
Discover the potential of Lot 74, a well-located walk-up duplex lot nestled within the thoughtfully designed Morningview community on Middleton Mountain. Backing directly onto Middleton Mountain Park, this lot offers a natural extension of your backyard with access to mature trees, scenic trails, and protected green space, ideal for active living and peaceful surroundings. Positioned in one of Coldstream’s most desirable new neighbourhoods, Morningview blends modern planning with a strong connection to nature. The community features inviting streetscapes, family-friendly design, and easy access to recreation, parks, and a growing network of walking and biking paths that weave across the mountain. Conveniently located just 7 minutes to downtown Vernon, 10 minutes to stunning Kalamalka Lake, and under 15 minutes to SilverStar Mountain Resort, this location offers a perfect mix of quiet hillside living with close proximity to all the Okanagan’s best amenities. Nearby schools, shops, restaurants, and services make daily life effortless and connected. Both sides are available separately for purchase, so whether you're seeking peace-of-mind in a brand new duplex, have multi-generational intentions, or you’re looking for smart investment property, Lot 74 backs onto beauty and is surrounded by opportunity. GST Applicable. (id:58444)
Macdonald Realty Interior
Macdonald Realty
538 Mountain Drive
Vernon, British Columbia
Build your dream vacation-inspired home on this prime 0.25-acre lot, nestled in a peaceful location just minutes from Okanagan Lake.Experience the tranquility of rural living with stunning views surrounded by natural beauty & recreational opportunities. This property already features a shed & a nonconforming 20x24 heated garage which is ready for drywall and it is perfect for storage during construction. With nearby attractions such as Evely Recreation Site, Killiney Beach Park, Westshore Estates Community Park, Fintry Provincial Park, & La Casa Resort, adventure awaits for you at every turn! Come embrace your opportunity to enjoy the best of rural Okanagan living! (id:58444)
RE/MAX Vernon Salt Fowler
410 Arrowleaf Rise
Coldstream, British Columbia
Presenting Lot 75, a desirable walk-up duplex lot located in the thoughtfully master-planned Morningview community on Middleton Mountain in Coldstream. Backing directly onto Middleton Mountain Park, this property offers a rare opportunity to build a home that blends residential comfort with direct access to nature, right in your own backyard. With lush green space, scenic trails, and elevated surroundings, this lot offers the perfect balance of livability and lifestyle. Morningview is known for its cohesive design vision, quality-built homes, and welcoming neighbourhood feel. Featuring wide, walkable streets, modern architecture, and proximity to outdoor recreation, this growing community has quickly become one of the most sought-after areas for homeowners and builders alike. Lot 75 provides an ideal canvas for those looking to construct a duplex residence, perfect for multi-generational living, a rental-income property, or a flexible home design that suits evolving needs. Conveniently located just 7 minutes from downtown Vernon, 10 minutes from the turquoise shores of Kalamalka Lake, and under 15 minutes to the lifts at SilverStar Mountain Resort, Morningview offers unbeatable access to the Okanagan’s most celebrated destinations. Schools, shopping, groceries, recreation centres, and other daily conveniences are all close at hand, making this a practical choice for anyone seeking a well-connected yet peaceful place to call home. Whether you're looking to build for personal use or investment, Lot 75 delivers opportunity, natural beauty, and lasting value in one thoughtfully located parcel. GST Applicable. (id:58444)
Macdonald Realty Interior
Macdonald Realty
26 Commonage Road
Vernon, British Columbia
144.92 acre estate in Vernon city limits, with only +/- 9.6 acres within the ALR. 5200 plus square foot modern residence, completed in 2016, with five bedrooms and three bathrooms, a stunning pool, and top-of-the-line cosmetics and mechanical systems. Current AGRL zoning permits 12 hectare (30 acre) lots, creating immediate subdivision potential and long-term development potential. The land has significant pasture/grazing land (+/- 21 acres) which has been used for an organic lamb farm, and cattle. There is a small pond, an aspen grove, and significant cross-fencing (electric). Water is via a four gallon per minute well with a cistern system. The home is accessed via a one kilometer private paved driveway. Finishings include polished heated concrete floors, cedar beams, wood burning fireplace plus stove, and grand windows and sliding doors that access the saltwater pool. Outdoor space also has a firepit and hot tub, looking south towards the expansive lake and valley views that span to see the Bennett Bridge in Kelowna. High-efficiency GARN mechanical uses wood, thermal solar, and an electric heat pump. The property is just a few minutes drive to Predator Ridge Golf, Sparkling Hills, the new O'Rourke Winery, and is close to both Lake Country and Vernon. Outbuildings include a barn, and a 60'x40' workshop, perfect for a potential tack room if a buyer wishes to convert the lands to equestrian use. This shop also has a caretaker's suite. The property is adjacent to Ellison Provincial Park, making for a private location. (id:58444)
Sotheby's International Realty Canada
2171 Aberdeen Street
Kelowna, British Columbia
Proudly presenting Aberdeen Heights featuring amazing location with a modern design! These thoughtfully designed homes provide users with unique opportunities to maximize their living options. Got a college student looking for a bit more freedom? Perfect, they can camp out in the first-floor flex room with their own full bath, wet bar with sink, AND separate entrance. Perfect for in-laws and out of town guests too! Use your imagination. Entering the home through the attached garage you will be greeted by a nice mud room, leading to a modern staircase with exquisite glass railings. Upon entering the second floor living space you will find a spacious Kitchen with, quartz countertops, SS appliances and a gas range. There’s plenty of room for a dining table and lot of space in the living room too! The primary bedroom is large with a walk-in closet and a custom shower. The second bedroom is set apart from the primary and has access to a full bath. Another flight of stairs up, and you will find a 300 sq ft roof top patio with gas, water and set up for a little after beach/golf/ski/winery hot tubbing. From there you can see that the hospital, (almost see) the beach, and downtown restaurants are just a short stroll = modern urban living. Please feel free to reach out anytime to book a personal tour or call your trusted agent today for a viewing. (id:58444)
Oakwyn Realty Okanagan
288 Upper Canyon Drive N
Kelowna, British Columbia
Stunning 6-bedroom, 3-bathroom custom home by Award Winning Authentic Homes, offering 3,185 sq ft of luxurious living. This beautifully designed property includes a fully legal 2-bedroom suite—ideal for extended family or mortgage helper. Enjoy premium high-end finishings throughout, complemented by thoughtful details inside and out. Granite countertops, stainless appliances, two heated bathroom floors and engineered hardwood flooring round out the many features. Relax in your private hot tub or unwind by the serene backyard waterfall feature. A rare blend of comfort, style, and functionality—this home truly has it all. Hurry on this one! (id:58444)
Royal LePage Kelowna

