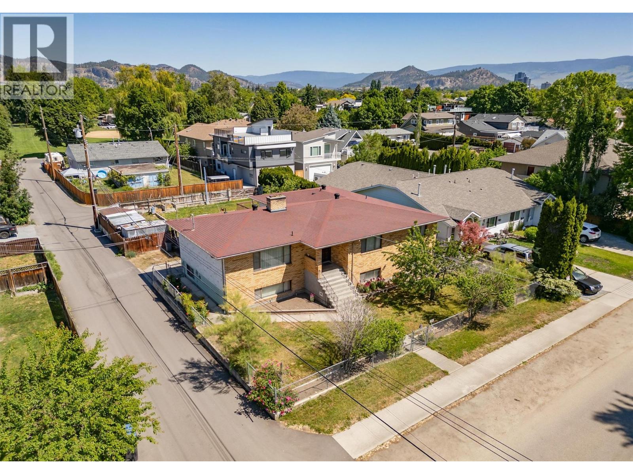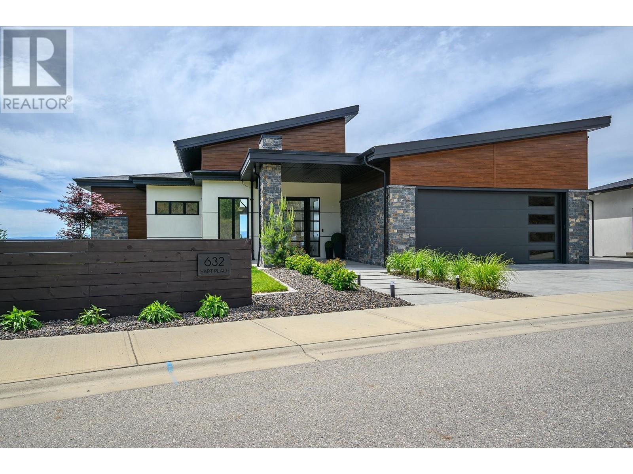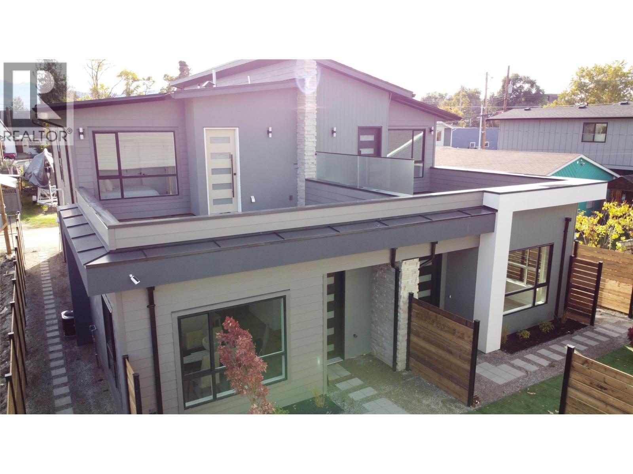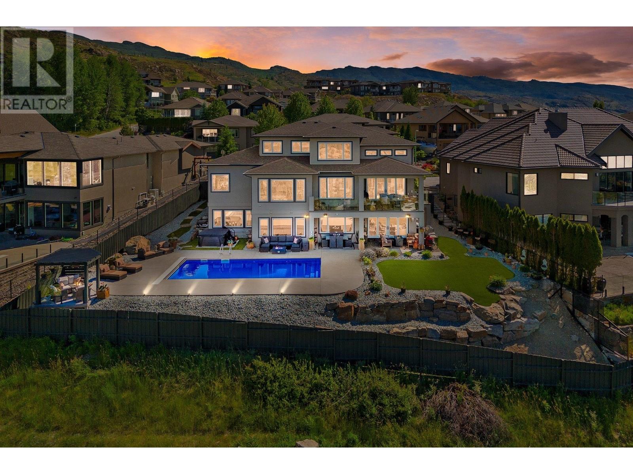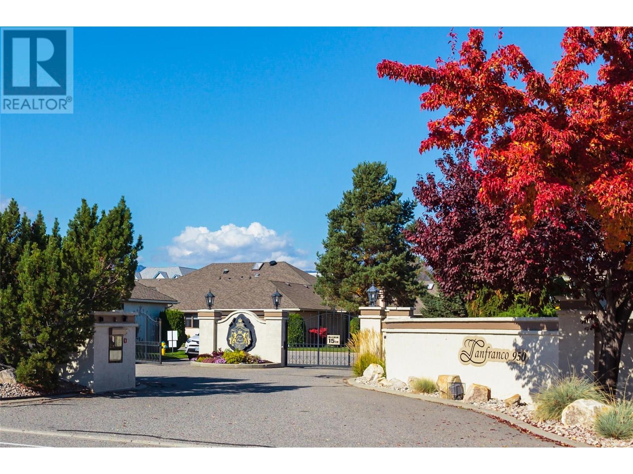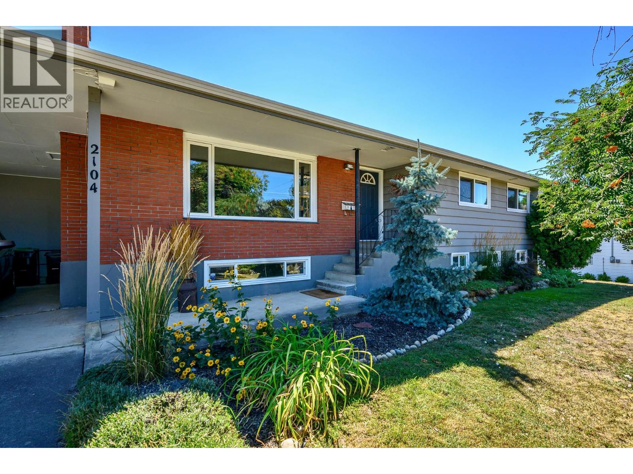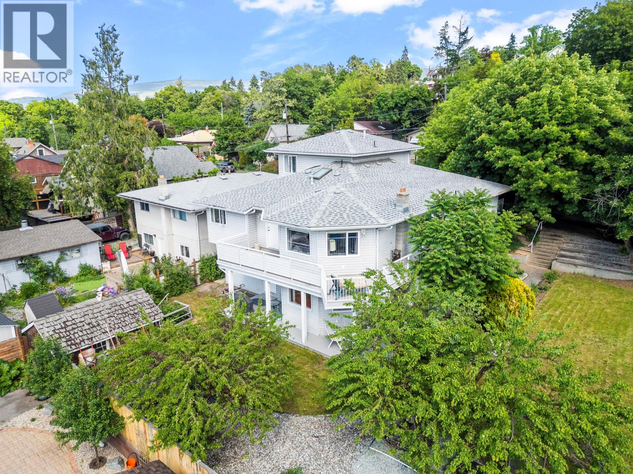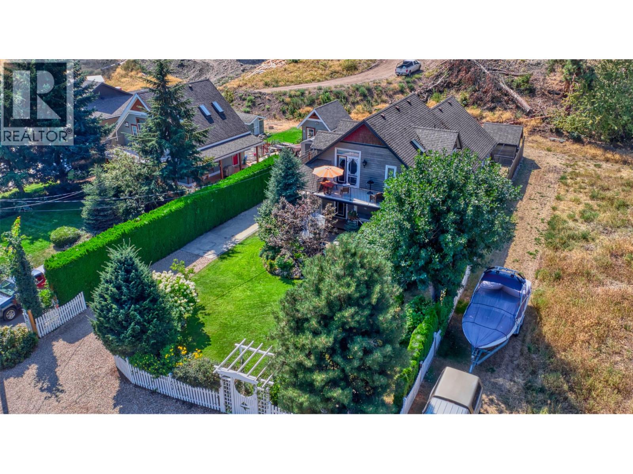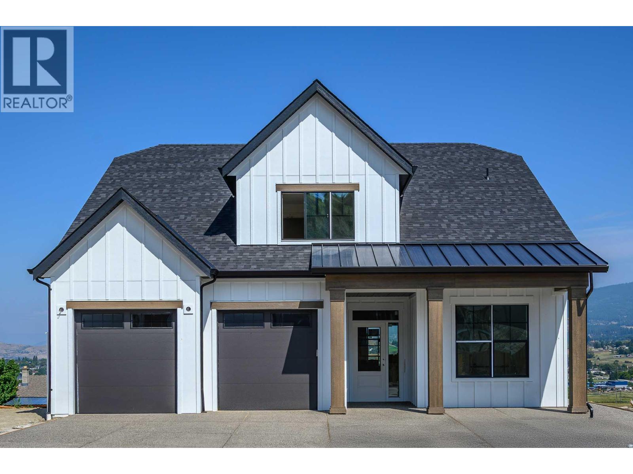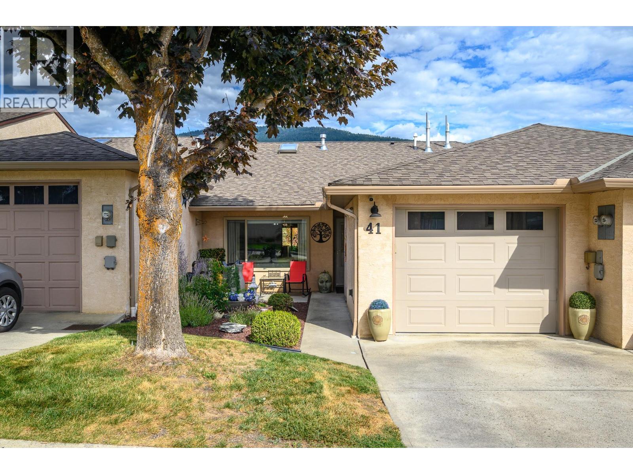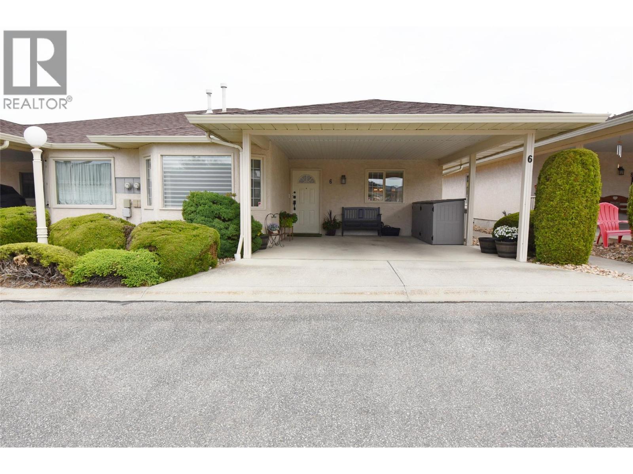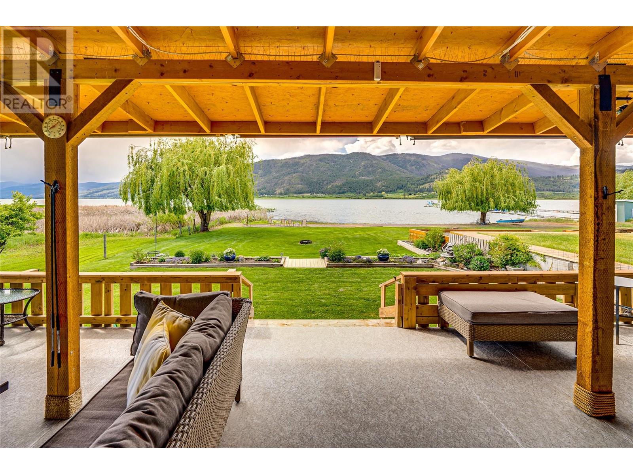734 Francis Avenue
Kelowna, British Columbia
PRICED $115,000 BELOW THE 2025 TAX ASSESSED VALUE - EXCELLENT SOUTH KELOWNA STREET AND A ONE OWNER HOME WITH DEVELOPMENT POTENTIAL - OR A SOLID HOME READY FOR YOUR UPDATES. This is a rare find in South Kelowna due to having only one careful owner and the large size of this 0.23 Acre corner lot with double lane access. This large and well cared for family home is solid / well built and is certainly worth updating. Or... DEVELOPMENT ALERT as this prime building lot could be fully developed or partially developed. A new owner may renovate the home and/or possibly build a carriage house or a suite. The home has 5 bedrooms, 3 bathrooms, two kitchens, a large shop, garage, sunroom and a massive open deck. This home is in a great central location close to parks, SOPA, Schools, Restaurants, Cafes, Parks, Shopping, City Transit & Kelowna General Hospital. The property is priced well below the 2025 Tax Assessed Value. Don't miss out! (id:58444)
RE/MAX Kelowna
632 Hart Place
Vernon, British Columbia
Discover this stunning modern home expertly crafted by Keith Construction. Offering breathtaking views, it features a heated pool, relaxing hot tub, and a spacious tanning deck perfect for enjoying the sun. Gas firepit and outdoor movie area for the evenings, all accessible from the bar and games room which seamlessly join together by opening the folding door system. The extensive kitchen is ideal for entertaining, with ample space for family and friends. The expansive deck with oversized timbers is a great place for BBQ’s and dining. The property includes a large double garage plus a separate 35’ RV garage, providing plenty of storage and convenience. Don't miss the opportunity to own this exceptional contemporary residence! (id:58444)
Coldwell Banker Executives Realty
745 Patterson Avenue Unit# 1
Kelowna, British Columbia
PTT EXEMPT and new GST Rebate for First Time Home Buyers! Experience modern living in this brand-new Kelowna South townhome, where modern design meets the vibrant Pandosy Village, offering boutique shops, diverse dining options, KGH and proximity to Okanagan Lake beaches. This elegant 3-bedroom, 2.5-bath residence merges refined interiors with outdoor appeal, featuring a fenced yard with pet-friendly turf and a 380 sq.ft. patio ideal for relaxation and entertaining. Inside, the open kitchen boasts premium KitchenAid appliances, a Kohler sink with lifetime warranty, quartz countertops, gas stove, and a waterfall-edge island. The second level features 12’ vaulted ceilings and three bedrooms, including a primary suite with a walk-in closet, a 4-piece ensuite with his-and-her sinks, and chic tile around the tub. Details like LED lighting, Riobel faucets, and an EV-ready single-car garage add convenience and style. This townhome combines function and luxury in Kelowna’s top location. Embrace the lifestyle – book your private viewing today! (id:58444)
Exp Realty (Kelowna)
750 Kuipers Crescent
Kelowna, British Columbia
Welcome to this fully updated, exquisite 5 bedroom + den, 4 bathroom home, where no detail has been overlooked. As you step through the grand entrance, you are greeted by soaring vaulted ceilings and a chef's kitchen, complete with top-of-the line appliances and a butler's pantry. The heart of this home showcases breathtaking 180-degree vistas, seeing all of Kelowna, creating a mesmerizing backdrop for everyday living. The opulent primary suite is tucked away in a private corner of the main floor, offering a tranquil sanctuary with stunning lake views and a spa- like ensuite. Two additional generously sized bedrooms are located upstairs, providing ample space and privacy for family and guests. The lower walk-out level is an entertainer's paradise, featuring a sophisticated whiskey tasting room, an exquisite wine cellar, a stylish bar, a spacious rec room, and a state-of-the-art theatre room. This level seamlessly transitions to a private backyard and pool area, where the panoramic views are simply unmatched. Completing this magnificent property are four garage spots, including a double garage and a tandem garage, equipped with EV charging and ample space for a boat or RV. With plenty of parking, convenience and luxury are ensured at every turn. This home combines elegance, functionality, and breathtaking scenery, making it a true masterpiece. (id:58444)
Exp Realty (Kelowna)
950 Lanfranco Road Unit# 16
Kelowna, British Columbia
Welcome to this beautifully maintained and generously sized 2-bedroom home in the heart of Lower Mission. This unit features a floor-to-ceiling gas fireplace, skylight, cozy breakfast nook, and elegant hardwood floors throughout.The layout offers plenty of space to relax or entertain, with an attached single garage for convenience. Located in a sought-after 55+ gated community, residents enjoy the area with easy access to the beach, fine dining, coffee shops, shopping, medical services, and so much more. Enjoy resort-style amenities including a sparkling outdoor pool, relaxing whirlpool, shuffleboard court, and a welcoming clubhouse – perfect for socializing with neighbours or hosting guests.Whether you're looking to downsize in comfort or embrace a vibrant lifestyle, this home has it all. All measurements taken from I-Guide. (id:58444)
Royal LePage Kelowna
2104 25 Avenue
Vernon, British Columbia
Welcome to this charming 4-bedroom family home in Vernon’s highly desirable East Hill neighborhood. Set on a generous 0.30-acre flat lot, this property offers space, comfort, and endless potential for today’s lifestyle. The heart of the home features a bright kitchen with modern cabinetry, opening onto a covered deck that overlooks the extra-large fenced backyard—perfect for summer barbecues, kids, and pets. The home’s thoughtful layout includes a welcoming living area, with three of the four bedrooms located on the main floor, plus a large storage that could easily be finished as an extra room. The lower level offers exciting possibilities: with its layout and access, it’s ideal for converting into a separate suite—whether for extended family or as a mortgage helper. Recent updates, including a newer roof & hot water tank add peace of mind. Located in family-friendly East Hill, this home is just steps from schools, parks, and local amenities, while downtown Vernon is only minutes away. With its mix of character, functionality, and future potential, this property is an excellent opportunity for families, investors, or anyone looking to enjoy one of the Okanagan’s most sought-after neighborhoods. (id:58444)
Royal LePage Kelowna
2804 25 Street
Vernon, British Columbia
Welcome to a truly unique property in the heart of Vernon – a spacious, versatile home. Offering privacy, city views, and incredible potential, just steps from downtown conveniences. This features level entry with full main floor living, including vaulted ceilings and an open layout filled with natural light. With 4 bedrooms and 4 bathrooms—plus an additional roughed-in bath—there’s room for a growing or multi-generational family. Two bedrooms were added more recently, blending seamlessly into the flexible floor plan. Enjoy the outdoors with a balcony, deck, and private patio, perfect for entertaining or relaxing. The mature garden includes fruit trees and a partially fenced yard, creating a peaceful oasis in town. The walk-out basement boasts a large family room, workshop with separate entry, and a bright, open in-law suite with its own patio and entrance—ideal for extended family or rental income. Multi-unit small lot zoning. Don’t miss your chance to own a versatile property that combines location, privacy, and potential. ""LOT"" next door with separate title also available MLS 10362151 This ""LOT"" has also been used historically as a large yard area (id:58444)
RE/MAX Vernon
7372 Fintry Delta Road
Kelowna, British Columbia
OPEN HOUSE SEPT 28! Discover the perfect blend of tranquility and convenience at this charming Cape Cod-style home. Tucked beside the stunning Fintry Provincial Park, this property offers the ultimate lakeside lifestyle. It's just a 5-minute drive from daily essentials and conveniently situated between Vernon and Kelowna on the breathtaking westside of Okanagan Lake. Step inside to a warm and welcoming interior. You'll love the comfort of the heated wood floors and the cozy ambiance created by the gas fireplace. The upgraded kitchen is a chef's delight, boasting sleek granite countertops, a spacious pantry, and a seamless flow into the office/den, laundry area, and a convenient powder room with garage access. Upstairs, custom inlay flooring leads the way to a peaceful primary bedroom with easy access to a full bath. Two more bedrooms are connected by a charming loft, perfect for family or guests. A versatile fourth bedroom or flex room offers a great space for a home gym, studio, or whatever you need. Outside, the property is a true sanctuary. The English cottage-style gardens are a quiet retreat, and a spacious paver patio with a charming arbor and trellis is the perfect spot for outdoor dining or relaxing by the fire. The double garage provides ample parking for vehicles and toys, while the fenced yard with underground irrigation and a soothing hot tub ensures you can unwind in style. Ready to experience this exceptional lakeside home for yourself? Book your viewing today! (id:58444)
Chamberlain Property Group
195 Sarsons Drive Lot# 10
Coldstream, British Columbia
New Home by Everton Ridge Homes and nearing completion and ready to view! Step into 4,531 square feet of thoughtfully designed living space including a 2 bedroom suite, where every detail is crafted to enhance your lifestyle. The main floor is a haven of convenience, featuring a primary bedroom with a luxurious ensuite, complete with a soaker tub and accessible shower, plus main floor laundry for effortless day-to-day living. The gourmet kitchen is a showstopper, offering a large island perfect for gathering with family and friends. Upstairs, three spacious bedrooms provide room for everyone to unwind. Looking for extra versatility? The finished space under the garage is ideal for a home gym, media room, or creative studio. Meanwhile, the spacious 2-bedroom secondary suite offers the flexibility of rental income or a private space for extended family. The home’s practicality extends to the large garage, thoughtfully equipped with EV charging capabilities, making it ready for your modern lifestyle. 2-5-10 New Home Warranty (id:58444)
Summerland Realty Ltd.
1001 30th Avenue Unit# 41
Vernon, British Columbia
Discover the perfect blend of style, comfort, and community in this beautifully renovated home in Inglewood, one of East Hill’s most desirable 55+ neighbourhoods. From the moment you step inside, you’ll be welcomed by vaulted ceilings, a cozy fireplace, and gleaming hardwood floors that set the tone for relaxed, elegant living. The brand-new kitchen is a showstopper, while countless upgrades—including a new furnace, heat pump, tankless hot water, windows, appliances, blinds, paint, deck cover, ensuite shower & more—mean you can simply move in and enjoy. With 2 spacious bedrooms, 2 full baths, and a dedicated laundry room, every detail has been thoughtfully designed for ease. Step outside to sweeping views of hills and farmland, soak up the sun by the community pool, and enjoy a truly low-maintenance “lock & leave” lifestyle. Friendly neighbours, a welcoming atmosphere, and a location just minutes from town—this is the retirement lifestyle you’ve been dreaming of. Pets are welcome 12"" or less at the shoulder, 2 cats or 2 dogs or one of each. (id:58444)
Royal LePage Downtown Realty
2200 40 Avenue Unit# 6
Vernon, British Columbia
Tucked at the quiet end of a cul-de-sac, this quiet 55+ complex of just 14 homes lets you slip into a carefree, “practice-for-retirement” lifestyle while keeping all of Vernon at your feet. Inside, the 2 bed, 2 bath unit boasts 1100+ sq ft of single-level living is flooded with natural light thanks to an open plan & wall-to-wall glass sliding doors. Brand-new flooring anchors the space & the updated kitchen gleams with porcelain counters edged in copper, undermount sink, designer lighting, high-end SS appliances & new induction cooktop. The king-sized primary bedroom pampers with an ensuite featuring heated floors, a vessel copper sink, custom-tiled w/i shower, guests enjoy their own bedroom & a 2nd stylish 3-pc bath—also with a custom-tiled w/i shower. Step through those glass sliders & your private oasis awaits: a 21X8 ft covered patio with retractable shade screens, built-in storage, & irrigation-fed garden beds. Practice your short game on the synthetic-turf putting green (installed 2022) or relax in the sun!A full laundry room with storage, custom window coverings, quality lighting, covered parking, & guest stalls complete the package. All Poly B has been removed. Pets are welcome (with strata approval).A level 20-minute stroll delivers you to downtown cafes, shops, restaurants & Silver Star Mountain & Kelowna Airport are only 30 minutes away. Meticulously maintained & move-in ready. Come see why it’s such a pleasure to view! (id:58444)
Real Broker B.c. Ltd
75 Antoine Road Unit# 103
Vernon, British Columbia
Life on the Beach...50' of Sandy Beach Front on Okanagan Lake that is! Picture walking out onto your back deck and looking across your backyard to a beachfront and mountain view. You can enjoy this every day from your lake front home. Just shy of 1300 sqft (1272), this 2018 custom built home is located in an unbeatable location on Okanagan Lake. Surrounded by nature with only 1 immediate neighbour, you'll be sure to soak up all the peace and serenity this property has to offer. The great room style main living area boasts abundant windows for loads of natural light, extra high ceilings, a large kitchen area with ample cupboard and counter space including a HUGE island & stainless appliances, and a cozy wood burning stove to supplement your winter heating bills. The main bedroom can accommodate a king bed and features a second set of sliding doors to your full length covered back deck. There is another generous bedroom, 2 full baths & a decent utility/pantry to complete your living area. Your outdoor area is second to none with covered decks front & back, a grassy yard with a firepit & then a sandy beach with a floating dock! Other features include 4 car parking, an RV pad, and a 720sqft attached garage/workshop. No property purchase tax, no monthly fees or annual property taxes just a current 25 year lease with an annual lease fee of approximately $6600. Please note this is on lease land and conventional financing is not available. (id:58444)
Royal LePage Downtown Realty

