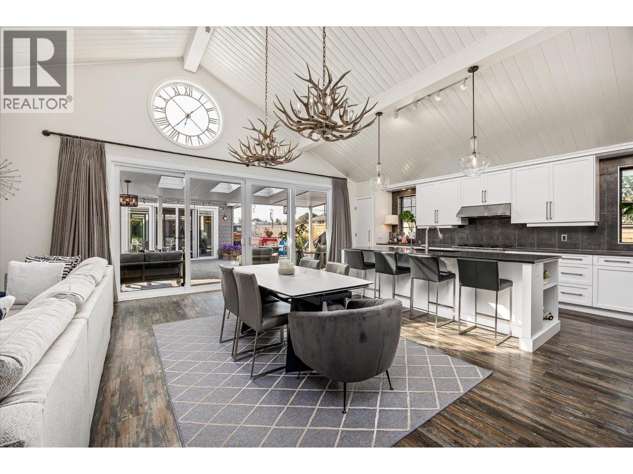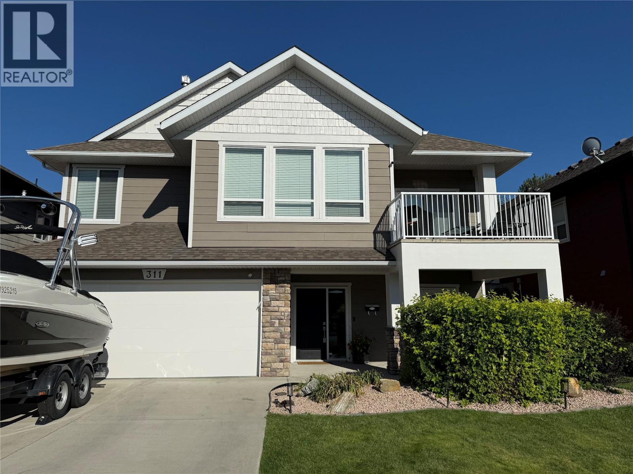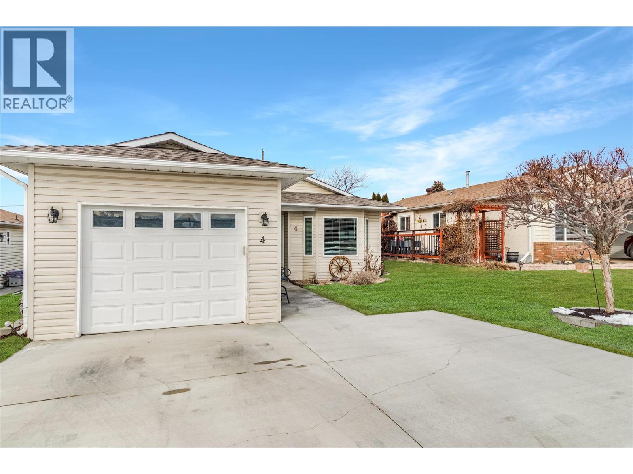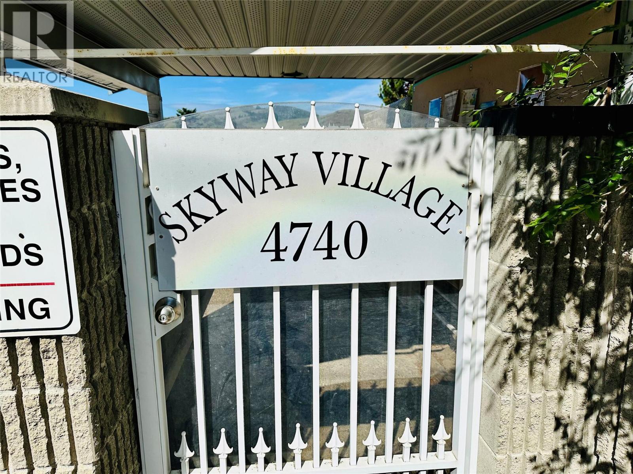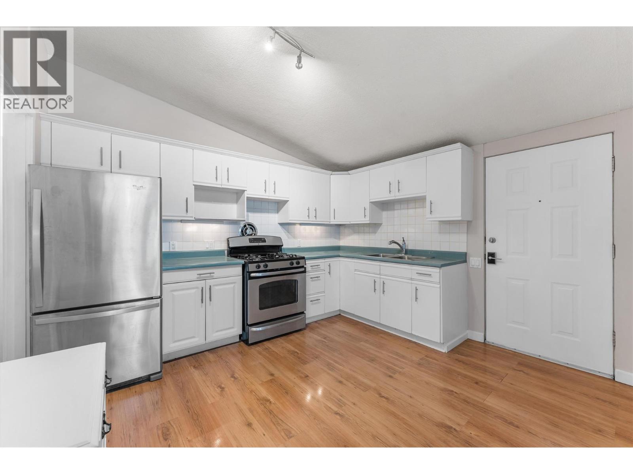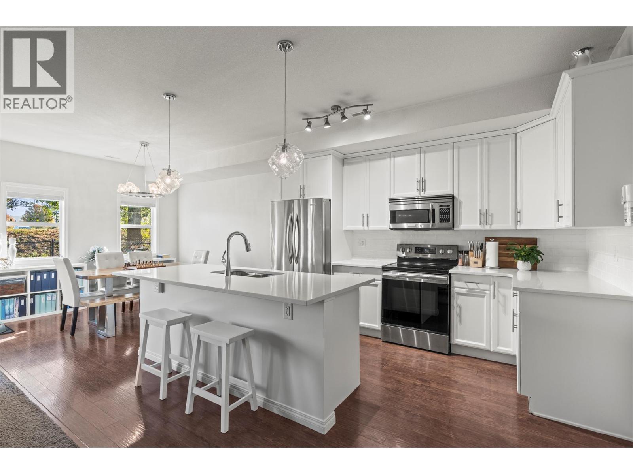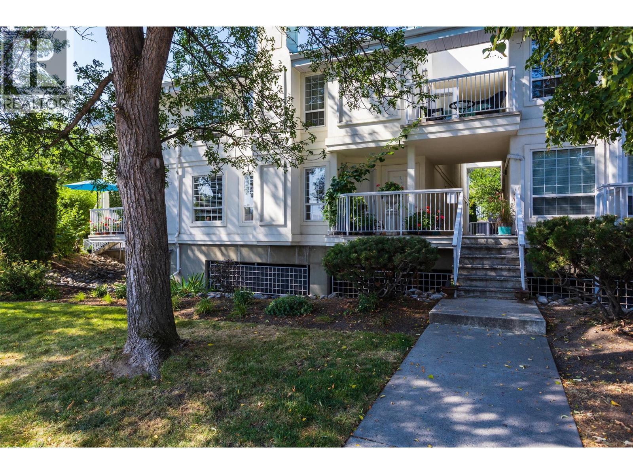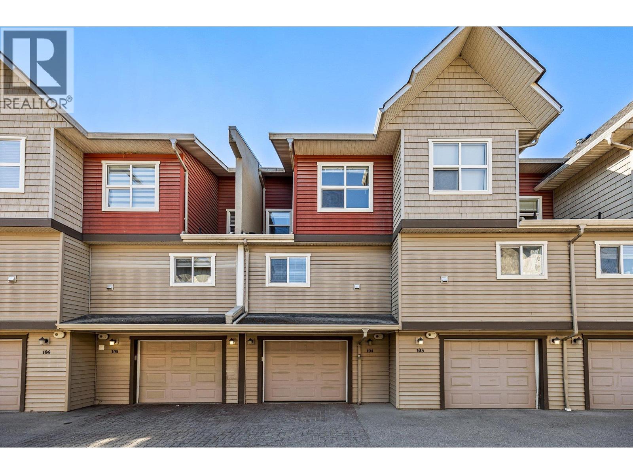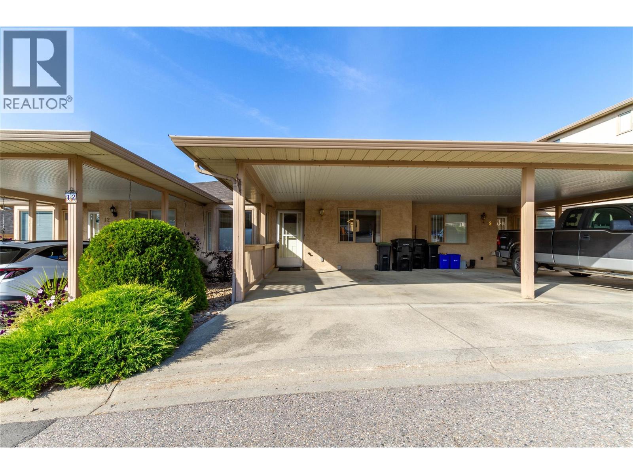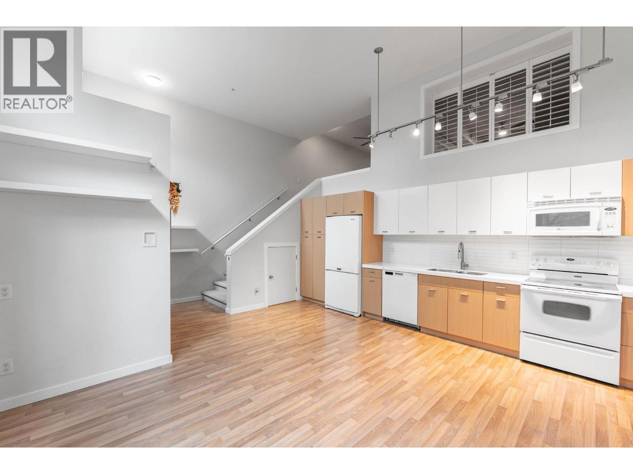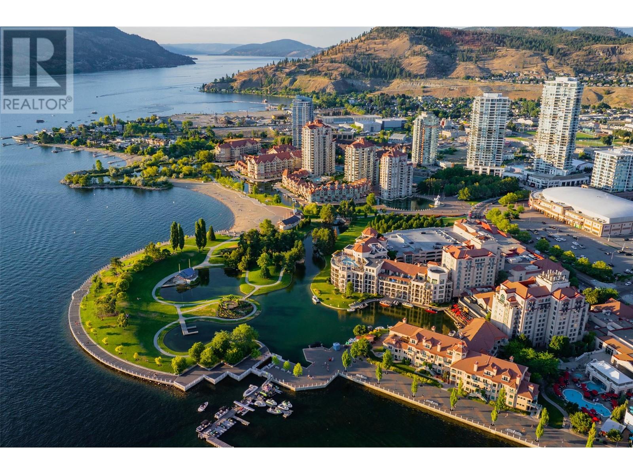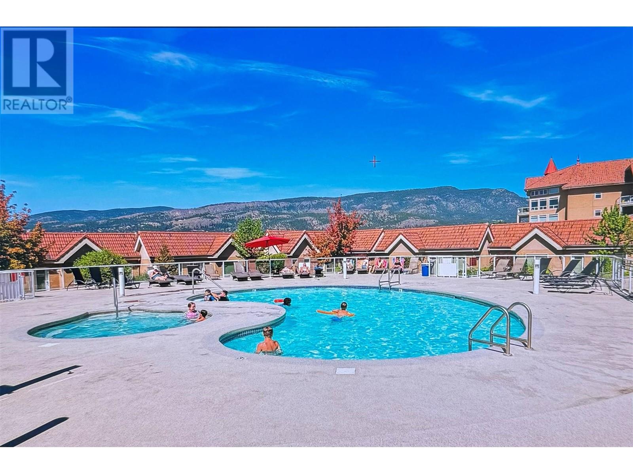963 Stockwell Avenue
Kelowna, British Columbia
Welcome to this fully renovated home in one of Kelowna’s most convenient locations—backing onto green space and just minutes from downtown, shopping, dining, and recreation. Stripped to the studs and rebuilt in 2016, this one-level home offers 1,828 sq. ft. of modern living with timeless character. Skylights, oversized windows, and vaulted ceilings fill the open-concept layout with natural light. The kitchen is a true centerpiece with premium appliances including a 6-burner gas stove, side-by-side fridge/freezer, beverage center, custom lighting, and a built-in wall clock. Living and dining areas flow seamlessly to the backyard patio for easy indoor-outdoor living. With 3 bedrooms and 2 bathrooms, the primary suite impresses with vaulted ceilings, dual walk-in closets, and a spa-inspired ensuite featuring heated floors and a walk-in shower. Outside, enjoy low-maintenance landscaping, a detached double garage with home office/studio and loft storage, plus wiring for RV or EV charging. The real bonus: this 0.14-acre lot is zoned MF1, offering excellent development potential for townhomes or the option to add a carriage house. Completed carriage house plans are available—perfect for extended family or extra income. This home combines comfort, flexibility, and long-term value in an unbeatable location. (id:58444)
Exp Realty (Kelowna)
311 Poonian Street
Kelowna, British Columbia
Welcome to this beautifully updated four-bedroom, three-bathroom home that perfectly combines comfort, functionality, and income potential. Situated in a sought-after North Rutland neighbourhood & nestled on a family-friendly street, 311 Poonian St is conveniently located near schools, parks, shopping centres, recreation centres, and Big White Ski Resort. This property features a fully legal one-bedroom, one-bathroom suite with in-suite laundry, soundproofing, quartz countertops, stainless steel appliances, 2 electric fireplaces, a heated bathroom floor and a modern finish—ideal for multigenerational living or rental income. The main living area boasts an open-concept layout filled with natural light, highlighted by large windows, a cozy gas fireplace, and seamless access to a patio with scenic views. The kitchen has a new gas stove, microwave range, stainless steel appliances, quartz countertops, and a deep stainless steel sink. There is a covered patio off the kitchen with a gas hookup for the BBQ, perfect for everyday cooking and entertaining. (New hot water tank installed July 24/2025) *This home has recently had the entire exterior professionally painted* (id:58444)
Royal LePage Kelowna
3481 Old Vernon Road Unit# 4
Kelowna, British Columbia
Immaculate 2 bedroom, 2 bath, and very spacious den home in a rural setting in the very sought-after 55+ Country Lane community just minutes from town. This meticulously maintained home offers privacy and ownership of your land, allowing you to plant a garden, trees, or flowers. The Bare Land Strata has low monthly fees of $150/month with optional RV Parking and a community clubhouse for social gatherings as well as private events. This 1055 sq.ft. home features a beautiful covered deck off the kitchen that wraps around extending to the back, with two gas hookups for easy outdoor entertaining. This property is complete with an underground sprinkler system. Interior upgrades include granite countertops in the kitchen as well as both bathrooms. The extended kitchen/butlers kitchen boasts lots of storage as well as laundry. Other upgrades include premium blinds and vinyl flooring throughout. The spacious south facing living room is filled with natural light. Practical features include a crawl space with easy access to water tank, water Softener, furnace and lots of storage. Generous parking is available in the garage and driveway. Lease is fully paid out, offering exceptional value and true ownership. Schedule your showing today! (id:58444)
Oakwyn Realty Okanagan
4740 20 Street Unit# 52
Vernon, British Columbia
Attention First-time Home Buyers and Investors! Priced to Sell! Updated 2-Bed, 2-Bath in Skyway Village – Move-In Ready! Welcome to one of the best locations and values in Vernon! This beautifully maintained upper-level townhome in Skyway Village offers 2 bedrooms, 2 full baths, and an open-concept layout, perfect for first-time buyers, downsizers, or investors. Enjoy peace of mind with modern upgrades, including newer Kitchen countertops, appliances, HWT, washer/dryer, fresh paint, and fixtures. The cozy living room area has a gas fireplace. The primary bedroom features a full ensuite bathroom, while the second full bathroom is perfect for guests or family. Conveniently located near Walmart, Village Green Mall, Shoppers, Butcher Boys, and Silver Star Ski Resort, plus walking distance to schools, transit, trails, and parks. The covered parking stall is right at your doorstep, and the complex features a clubhouse with a gym, games room, and woodworking shop, ideal for entertaining or hobbies. This pet-friendly community (allowing up to two dogs or cats, each up to 15"" at the shoulder) welcomes rentals and has no age restrictions, perfect for a range of lifestyles. At this price, with a good standing CRF and low strata fee, it's a rare find in today’s market. Act NOW before it’s gone! (id:58444)
Exp Realty (Kelowna)
353 Boyce Crescent Unit# 18
Kelowna, British Columbia
NOW THE LOWEST PRICED NON-AGE-RESTRICTED UNIT IN ALL OF KELOWNA NORTH & SOUTH!* PLUS THE MONTHLY STRATA FEE IS PAYED UNTIL 2026!* AFFORDABLE, ADORABLE AND JUST MINUTES FROM DOWNTOWN KELOWNA—this 2 bedroom, 1 bathroom condo is the perfect blend of charm and convenience. Whether you’re a first-time buyer, downsizer, or savvy investor, this home offers incredible value in a sought-after location. Enjoy easy access to the city’s vibrant core with its beaches, shops, restaurants, and parks—all while coming home to a quiet retreat. A cozy second-storey patio gives you the perfect spot to enjoy your morning coffee or unwind at the end of the day. Inside, you’ll find a functional layout with bright living spaces, high ceilings, two bedrooms, and a well-designed kitchen with a gas burning stove. With its unbeatable location, everyday convenience, and approachable price point, this condo is a fantastic opportunity to own in the heart of Kelowna. NO AGE RESTRICTIONS - 2 PETS ALLOWED - LOW STRATA FEE - VACANT AND AVAILABLE FOR QUICK POSSESSION. (*excluding studio suites | *the Seller will prepay the monthly strata fee until December 31, 2025) (id:58444)
Exp Realty (Kelowna)
6900 Marshall Road Unit# 39
Vernon, British Columbia
Grab your paddleboard and head to the beach! Welcome to Sierra Gardens, a highly desirable family-oriented community steps from Marshall Field, where you’ll find sports fields, an indoor soccer facility, pickleball and outdoor tennis courts, disc golf, walking trails, playgrounds, a dog park, and more! This prime location offers the perfect balance of comfort, convenience, and active Okanagan living. Access to Okanagan Lake/Kin beach is just down the block! Inside, this bright and spacious 3-bedroom + loft, 3-bathroom townhouse boasts an open-concept main floor with soaring ceilings, a cozy natural gas fireplace, and seamless access to the inviting patio on the park side with views of the surrounding hills. The fully fenced backyard (pet-friendly for one cat or one dog, with no size or breed restrictions) adds extra privacy and space to enjoy. Upstairs, the primary suite is large enough for a sitting area and features a generous walk-in closet and ensuite. Two additional bedrooms, a full bathroom, and a versatile loft/bonus area provide plenty of room for family, work, or relaxation. Additional highlights include an A/C unit, a double-car garage with driveway parking, all on the park side of the complex! Call your favourite REALTOR® to book your showing today—you’ll love living here! (id:58444)
Coldwell Banker Executives Realty
2350 Stillingfleet Road Unit# 213
Kelowna, British Columbia
Centrally Located Townhome in Guisachan Village. This 2-bedroom, 2-bathroom townhome offers the perfect blend of comfort and convenience. Enjoy a private deck connected to a breezeway, creating a peaceful, treehouse-like experience. Located just minutes from the beach and steps from Starbucks, a pharmacy, medical clinic, liquor store, and more, you’ll love the walkable lifestyle this home provides. Inside, you’ll find newer stainless steel appliances, Cozy gas fireplace, a brand-new furnace, AC and a new hot water tank. The complex offers great amenities, including a seasonal pool and hot tub, secured underground parking with storage, and easy access to multiple transit routes and nearby parks. Pet-friendly with up to two cats or one dog allowed. (id:58444)
Royal LePage Kelowna
1355 Findlay Road Unit# 104
Kelowna, British Columbia
Well-Located 3-Bed/2-Bath Townhome! Just a short drive to Kelowna International Airport, UBCO, and a wide array of amenities including restaurants, shopping, entertainment, golf, and more! Inside, the unit offers an efficient layout with the kitchen and living spaces on the main floor (with easy access to the covered patio), and all 3 bedrooms conveniently located on the upper level. The home also includes a spacious garage with room for 2 vehicles. This property is a great fit for families while also being an appealing option for investors seeking a well-located home with strong rental prospects. Don’t miss this amazing opportunity! (id:58444)
Royal LePage Kelowna Paquette Realty
3906 Pleasant Valley Road Unit# 10
Vernon, British Columbia
**OPEN HOUSE SEPT 27 1:00-3:00** Welcome to Parkview Heights, a warm and welcoming 55+ community designed for easy living. This sought-after floor plan is ideal for downsizing, offering the comfort of main-floor living with the bonus of a full walk-out basement. Step outside to a covered patio and fenced yard—perfect for enjoying morning coffee, tending a garden, or letting a small dog roam. Inside, natural light fills the open-concept main level with oak hardwood floors, a bright kitchen, and a private balcony for soaking in the seasons. The spacious primary suite includes a walk-in closet and ensuite, while the second bedroom/den is perfect for guests or hobbies. Downstairs adds a cozy family room, a large hobby or guest room, plus plenty of storage and workshop space. Pride of ownership shines through with updates like a newer furnace and hot water tank, and RV parking is available within the complex for just $20/month. Here you’ll find not just a home, but a lifestyle—low-maintenance living in a friendly community, with space for everything you love. (id:58444)
Royal LePage Downtown Realty
1550 Dickson Avenue Unit# 7
Kelowna, British Columbia
Loft-Style Living ( 1 BED PLUS DEN WITH MURPHY BED ) in the Heart of the Landmark District! Rarely available, this unique 2-storey loft at The Mode offers a blend of urban style and modern comfort—complete with a HUGE gated patio for outdoor living or a private street-level entrance. Inside, you'll find soaring ceilings in the main living area, an open-concept layout, and oversized windows that flood the space with natural light. The upper level features a spacious primary suite, a private den with built-in Murphy bed (ideal for guests or a home office), and a loft area perfect for a TV room, office nook, or cozy family space. Enjoy dual access via your private patio or the building's interior second-floor entrance (with elevator). This energy-efficient building features thermal heat pumps, solar-powered hot water, and low-E windows for year-round comfort and savings. Located in Kelowna’s vibrant Landmark District—just steps to restaurants, cafes, shops, the Farmer’s Market, and the Landmark tech towers. Only minutes to downtown Kelowna! (id:58444)
RE/MAX Kelowna
1088 Sunset Drive Unit# 334
Kelowna, British Columbia
VACANT! 2 PARKING STALLS! LAKE VIEW! Welcome to true, waterfront resort living at Discovery Bay! This tastefully renovated and fully updated 3 bed, 2 bath, lakeview suite located on the third floor (amenities level), offers over 1500 sq ft of luxurious living experience right in the heart of the cultural district of Kelowna waterfront. Move-in ready, with $30,000+ in renovations completed in 2022, including a brand-new kitchen countertop, sink, faucet, along with renovated bathrooms featuring stone countertops, new showers with glass doors, and updated sinks and faucets. Rest assured, fully updated plumbing as well. The in-suite laundry room provides plenty of storage and includes full-size washer and dryer. With an open-concept layout and expansive patio, this home is perfect for entertaining guests or simply enjoying your panoramic view of Lake Okanagan. The spacious layout ensures maximum privacy between the large bedrooms, providing a tranquil retreat for every member of the home. Conveniently, this suite comes with TWO parking stalls. Amenities include TWO pools (one open all year-round), TWO hot tubs, fitness room, BBQ area, and Clubhouse. Walking distance to shops, restaurants, bars, coffee shops and the waterfront. Furnishings negotiable. See the virtual tour or book a showing today! (id:58444)
Engel & Volkers Okanagan
1088 Sunset Drive Unit# 331
Kelowna, British Columbia
Welcome to your poolside retreat in Discovery Bay! Just steps from your patio, immerse yourself in the beauty of Lake Okanagan while lounging by the pool. This spacious 1580 sq ft suite, located on the 3rd floor amenities level has an updated open concept living/kitchen area, 3 generously sized bedrooms, 2 full baths, a sizable laundry/storage area, and 2 patios. Recently renovated with over $30,000 invested in upgrades, including new flooring throughout, and fully updated plumbing, this home is move-in ready, ensuring a hassle-free transition. Privacy is paramount, with the well-thought-out layout providing maximum separation between bedrooms. Amenities include TWO pools (one available year-round), TWO hot tubs, a fitness room, BBQ area, and a Clubhouse perfect for gatherings. Convenience is at your doorstep with shops, restaurants, bars, coffee shops, and the picturesque waterfront all within walking distance. Furnishings are negotiable, making it even easier to settle into your dream retreat. See the virtual tour or book a showing today! Note: 3rd bedroom does not have a window or closet. (id:58444)
Engel & Volkers Okanagan

