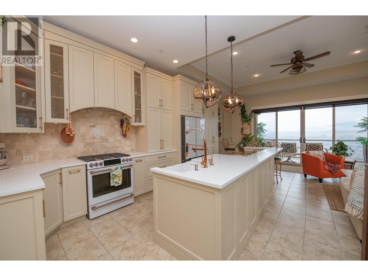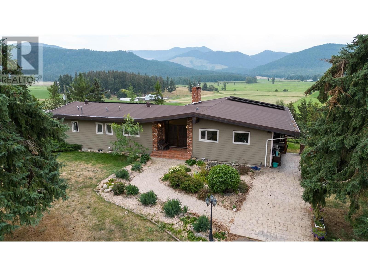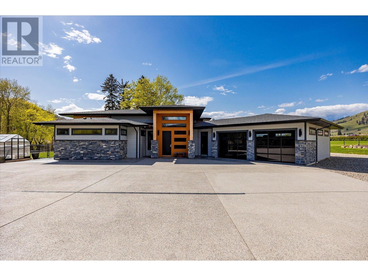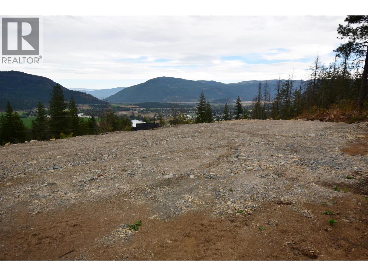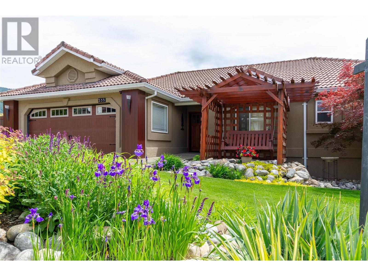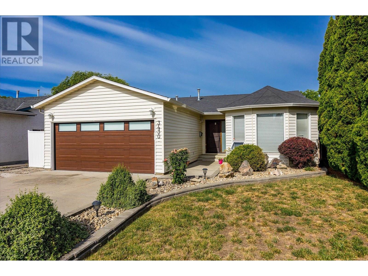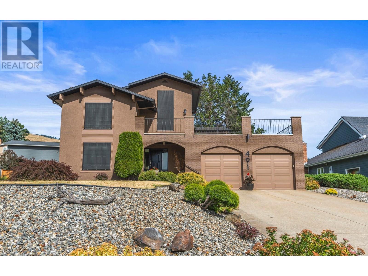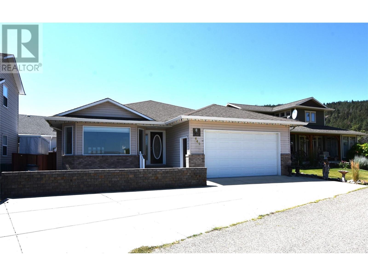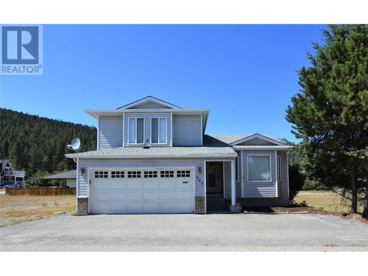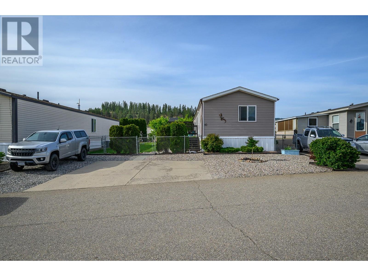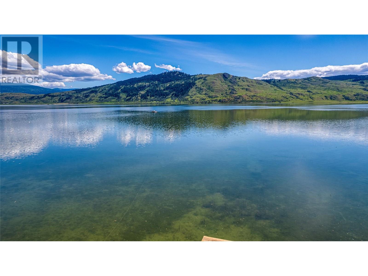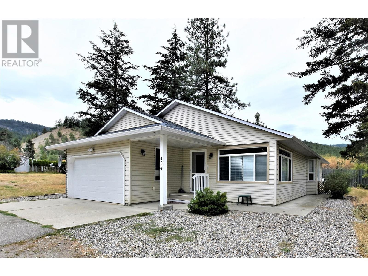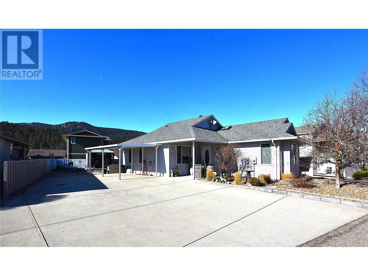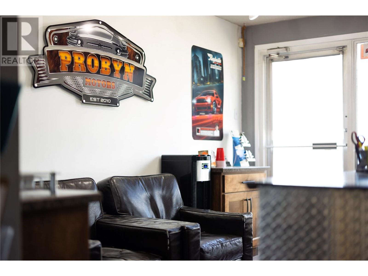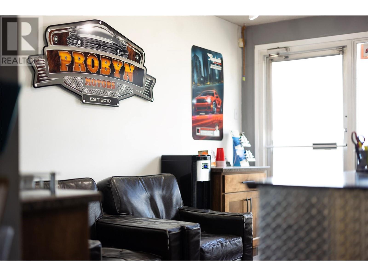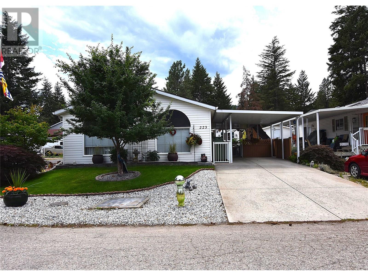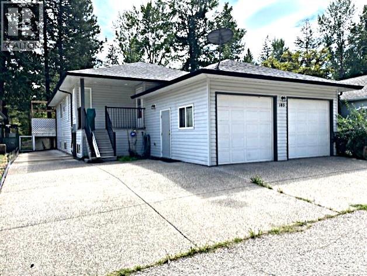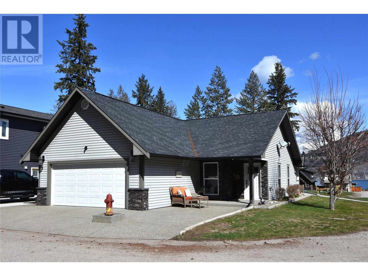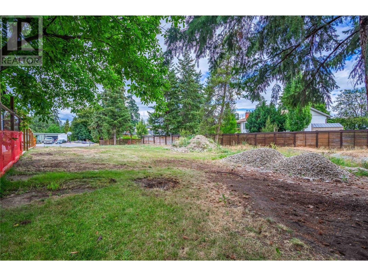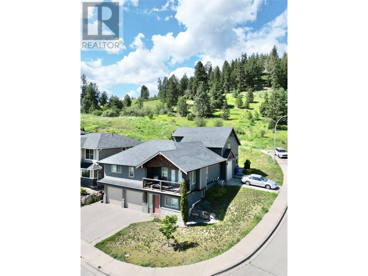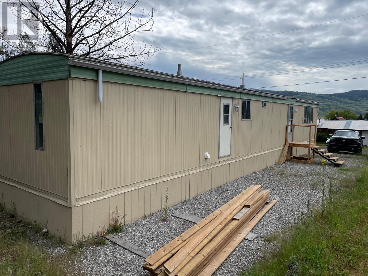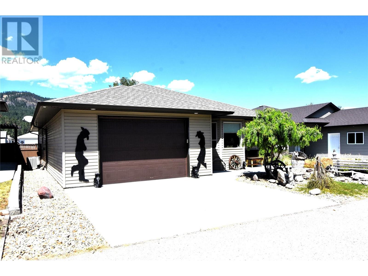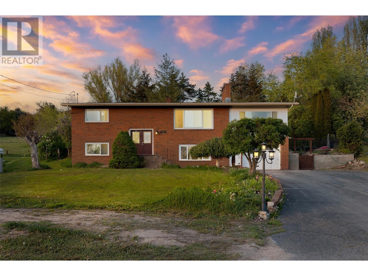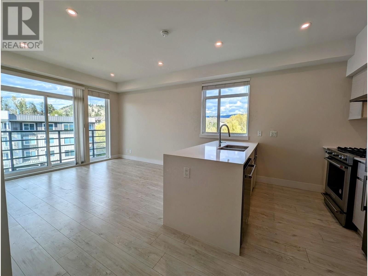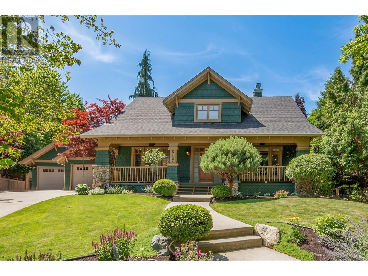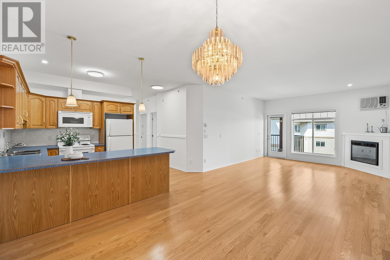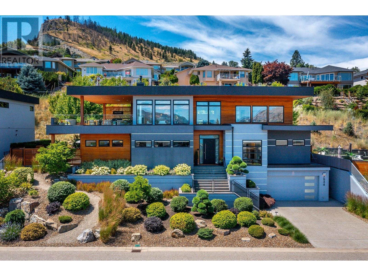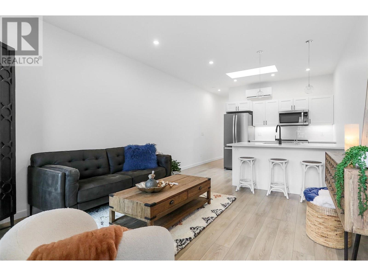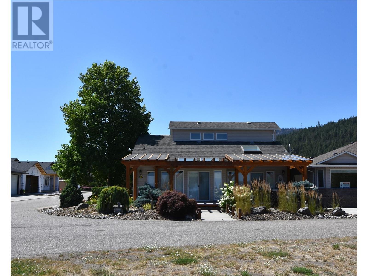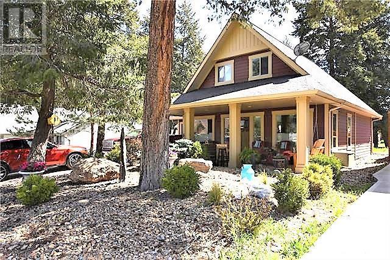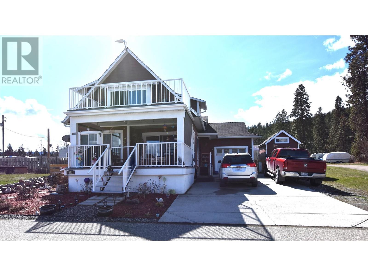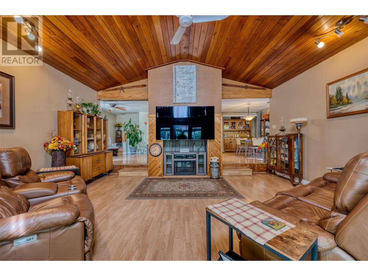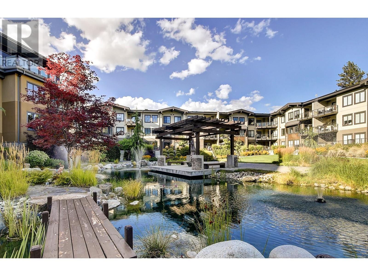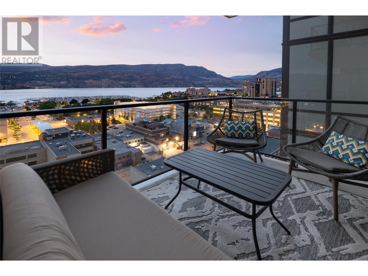325 Cordon Place
Vernon, British Columbia
Luxury Tuscan Townhouse Brand New Gourmet Chef's Kitchen; Bright. Light. Hot tub for two. Spectacular valley and rolling hills views. The Rise Golf Course and restaurant minutes from your door. Perfect retirement dwelling. Summer Golf Getaway place for the city dweller - retreat from the coast or Alberta . . . Ski SilverStar or boat Okanagan Lake and Kalamalka Lake. Golf at dozens of local courses. Visit the wonderful Okanagan wineries, vineyards and orchards for an unsurpassed quality of living. (id:58444)
Coldwell Banker Executives Realty
2545 Highway 6 E
Lumby, British Columbia
91+ acre parcel in the Lumby area! Mix of scenic hillside and southern facing flat land. This property offers a main home with 7 bedrooms + den and 4 bathrooms across 4000+ sq.ft., a detached guest home, garage and carport. The main home itself would be great for a large family, with 7 bedrooms offering lots of layout flexibility for different family setups. Stunning woodwork, over height ceilings, enormous wraparound deck, brick fireplace, in-law suite area, and a large kitchen are all great features of the main residence. New beautiful flooring as been added to the main living room and dinning room, as well as an IAQ 1000 filtration system being added to the furnace. The guest home has 1 bedroom, making it great for family, guests, or revenue. Large heated detached gym w/ in-ceiling blue-tooth speakers and Commercial rubber flooring. 2 Fibre optic lines make for quick internet in this rural setting, allowing for the carriage home to have its own separate line. The basement was previously used as a care facility. The land is over 90 acres in size, and there is a well on the property for domestic use. Southern exposure means lots of sunshine for the home, and there are great views to accompany. Great long term potential, 90+ acres of highway frontage land with multiple different revenue streams. (id:58444)
Sotheby's International Realty Canada
7260 Highway 6
Coldstream, British Columbia
Built in 2020 this custom home sits on 2 private acres and offers a seamless blend of modern comfort and everyday functionality. The kitchen is a standout with quartz counters, two-tone cabinetry, Bosch appliances, a Fulgor Milano gas cooktop, and a walk-in pantry. A large island with prep sink and beverage fridge anchors the space, perfect for hosting or daily prep. The living area opens under 14ft Hemlock ceilings, with floor-to-ceiling windows that flood the home with light and capture peaceful views. A tiled fireplace adds warmth and texture, while the layout flows comfortably between kitchen, living, and dining. The primary suite is a calm retreat with a walk-in closet, heated tile floors, dual vanity, and a walk-in tile shower. Two additional bedrooms and a full guest bath offer space and flexibility. A laundry room with built-ins and a mudroom off the attached double garage add convenience. Both garages are oversized offering generous storage and workspace. The detached 2-bay garage includes 200 amp service, heat, and an oversized bay tall and deep enough to house a 26ft RV. A lean-to adds extra covered storage, and RV hookup is ready to go. The finished gym space inside has both A/C and heat, making it versatile all year. A stamped concrete patio framed by stone and wood accents leads to a fenced yard bordered by a quiet creek and open space. Located just 10 minutes from Vernon, and 15 minutes to Kalamalka Lake Park, this is refined country living with urban access. (id:58444)
Sotheby's International Realty Canada
940 Dundee Road
Kelowna, British Columbia
BEAUTIFUL MATURE TREED .24 ACRE LOT with AFFORDABLE 3 LEVEL SPLIT HOME on Dundee Rd: on sewer, curbed and underground wired street - close to multiple parks and schools! 5 PRODUCING fruit trees. Cozy Living- Dining room with gas fireplace enjoys a big picture window to the front and glass sliding door to the back - both enjoying lovely mature landscaping, majestic trees and views of the spacious and private yards. Ash wood Kitchen with window over sink overlooking yard. 2 Big bedrooms up, 1 could be converted into 2 for a 3rd bedroom up. Large and updated 4 piece main bathroom with tub shower combination. Lower level offers big family room with separate entrance and presently used as a bedroom. 2 piece bathroom down could be enlarged. Half unfinished utility room could potentially be finished into a bedroom or try to develop a suite kitchen. Double carport and tons of parking in the driveway. While home is more original finishing, carpets have been updated upstairs, and some painting done, this home offers tons of potential to develop into a 3-4 bedroom home and bring your refinishing ideas. Separate entrance down offers some potential to develop a suite. Fabulous large more pie shaped lot is MF1 & offers development potential. House sitter living in lower basement, so a little notice is great. (id:58444)
Royal LePage Kelowna
339 Oxbow Place
Enderby, British Columbia
Take advantage of this fabulous opportunity to build your dream home. Gently sloping, well treed, 2.5 acre lot. Excellent river & valley views. Ready to build with driveway & well installed. Many good building sites. Access off Grouse Trail. Private driveway. Telus Fiber Optics coming soon. Area of new homes. Hwy 97A to Enderby, LEFT onto Knight Ave, RIGHT onto Salmon Arm Drive, follow all the way & go LEFT onto Gunter Ellison Road, follow & then slight RIGHT onto Twin Lakes Road then RIGHT onto Oxbow Place, follow that road into the development site. (id:58444)
Real Broker B.c. Ltd
335 Marmot Court
Vernon, British Columbia
Welcome to this beautifully crafted 5-bedroom, 3-bathroom rancher with a walk-out basement, nestled in a quiet, family-friendly foothills neighbourhood. Enjoy breathtaking lake and city views from both levels of this warm and inviting home. Quality finishes shine throughout, including hardwood floors, solid wood doors and trim, and topless glass railings both inside and out that let you soak in the scenery. The main level offers a cozy, homey feel with a spacious eat-in kitchen featuring granite countertops, heated tile floors, and a custom built-in breakfast nook. Step out onto the large deck finished with durable Trex composite decking, a natural gas hookup for your BBQ, and gorgeous views through the topless glass railings. Downstairs, you’ll find plenty of space for the whole family, plus walk-out access (suitable) to a fully fenced yard with irrigated garden beds, mature landscaping, and space to relax or play. Hunter Douglas blinds are installed throughout, and there’s lots of parking for guests, toys, or extra vehicles. This is a truly special home in a prime location — peaceful yet just minutes to town, schools, and outdoor recreation. Don’t miss your chance to make it yours! (id:58444)
Royal LePage Downtown Realty
3430 Silverberry Road
Kelowna, British Columbia
Discover your dream home with this fully updated walkout rancher, perfectly situated in the sought-after Lower Mission area. This beautiful 3-bedroom, 2-bathroom home features a chef’s dream kitchen with ample granite countertops, a central island with a sink, and top-of-the-line stainless steel appliances, including a 6-burner Jade gas stove. You'll love the abundance of drawers, cupboards, and under-cabinet lighting for all your culinary needs. A mix of hardwood and tile flooring flows throughout, adding warmth and elegance. Step outside to a peaceful, fenced, low-maintenance yard, where you can entertain on the brick patio under the pergola, or relax with the outdoor kitchen equipped with a natural gas BBQ, sink, and enjoy the soothing rock waterfall and hot tub. With a 4 1/2' crawl space for extra storage, this home offers both comfort and convenience. Located just steps away from Okanagan Lake, Gyro Park, H20, Capital News Centre, and all the shopping and dining the area has to offer—this home truly combines luxury living with an unbeatable location! (id:58444)
Royal LePage Kelowna
491 Terrace Drive
Coldstream, British Columbia
You have been waiting for this one. Nestled in the heart of Coldstream Valley Estates, this beautifully cared-for home exudes timeless charm and character. Built in 1980, it captures a warm, welcoming feel that’s often missing in newer builds. With all four spacious bedrooms thoughtfully located on the upper level, a rare and highly sought-after layout, this home is designed with families in mind. Natural light pours through generous windows, highlighting the home's unique personality and inviting ambiance. The main level offers a comfortable, flowing floor plan perfect for gathering. The home contains three full bathrooms, including one with a relaxing sauna, add a touch of everyday luxury. Whether you're enjoying peaceful mornings in the garden or cozy evenings inside, this home blends comfort and charm in one of Coldstream’s most desirable neighbourhoods. Take the virtual tour before viewing and emerse yourself in the character that this incredible home has to offer. This one really wont last long so act quickly and make this home yours! (id:58444)
RE/MAX Vernon
649 Elk Street
Vernon, British Columbia
Welcome to 649 Elk Street in Parker Cove. An immaculate 3 bedroom 3 bathroom home with a full basement and an amazing view of the lake. Large living room with oak flooring, a fireplace & a large bay window with a fabulous view of Okanagan Lake. Spacious kitchen with plenty of oak cabinetry, corian counter tops, an island & french doors leading out to a private stamped concrete patio area. The master bedroom has a 5 piece en-suite with a jetted tub. In the full basement there is a huge family room/ games room, a guest bedroom, full 4 piece bath and a spacious storage area. Double attached garage, built in vac, central air, new blinds in 2022. Just a 2 minute walk to the beach. Definitely,a must see for those looking to live in the Okanagan near the lake for an affordable price. Registered lease to 2043. Current annual lease payment is $3455.83. (id:58444)
RE/MAX Vernon
625 Nighthawk Avenue
Vernon, British Columbia
Welcome to 625 Nighthawk Avenue. This family home in Parker Cove is a hidden gem! With its prime location just minutes from the beach, this property offers the perfect blend of comfort, and functionality. The well-designed layout features three spacious bedrooms upstairs, including a master bedroom with a walk-in closet & en-suite bathroom. The main floor boasts a formal dining area with a clever cut-out for your china cabinet, as well as a cozy formal living room with a large bay window that lets in plenty of natural light. The heart of the home is the kitchen, with ample cupboards & counter space perfect for cooking up a storm. A breakfast nook provides a lovely spot for family breakfasts or casual meals. Downstairs, the family room is the perfect spot to relax and unwind, featuring a cozy wood fireplace & sliding doors leading out to the back patio – perfect for al fresco dining or enjoying the evening sunsets. The laundry room is conveniently located off the family room, along with a 2-piece bathroom & a large storage room. And with direct access to the double car garage, you'll have plenty of space for your vehicles and storage needs. This property comes with a registered lease until 2043. The current annual lease is $3,455.83. A fresh coat of paint and some new flooring would make this home truly shine. Don't miss out on this incredible opportunity to own a piece of paradise in Parker Cove! (id:58444)
RE/MAX Vernon
233 234 Falcon Avenue
Vernon, British Columbia
Welcome to 233 Falcon Avenue, Parker Cove Presenting an exquisitely renovated home located just minutes from the beach on a flat, fully fenced lot. This immaculate residence features a bright, open-concept main living area with vaulted ceilings, recessed lighting, and low-maintenance laminate flooring throughout. The gourmet kitchen is equipped with ample storage, expansive counter space, an induction cooktop, and a convection wall oven, perfect for the home chef. The spacious master bedroom comfortably accommodates a king-size suite and is complemented by a well-appointed four-piece en-suite bathroom. The basement provides an additional bedroom and a meticulously maintained crawl space for extra storage. The attached garage is equipped with workbench areas and hot & cold water taps, adding convenience for hobbies or projects. The outdoor space includes a fully fenced yard, a storage shed, and a private back patio area—ideal for outdoor relaxation and entertaining. Recent upgrades (2023) include a new 200-amp electrical panel, furnace, central air conditioning, hot water tank, kitchen, appliances, bathrooms, as well as fresh paint, flooring, and lighting throughout. This property is being offered with the adjacent lot, both of which have long-term leases registered until 2043, fully prepaid for the duration. With nothing left to do but move in, this home offers both comfort and value in an exceptional location. (id:58444)
RE/MAX Vernon
12560 Westside Road Unit# 10
Vernon, British Columbia
Discover comfort, privacy, and value in this 3 bedroom, 2 bathroom manufactured home located in the family-friendly Coyote Crossing Villas - just 12 minutes to Vernon’s North End! This well-kept home offers a spacious layout with open living areas, a bright kitchen, and a large primary bedroom with full ensuite. Step outside to an entertainer’s dream: a massive private deck perfect for gatherings, and a large fully fenced yard offering excellent privacy and space for kids, pets, or gardening. Enjoy beautiful mountain views and quick access to Highway 97 for easy commuting. Lots of updates in the past few years including flooring, paint, roof, gutters, hot water tank, washer, dryer, and dishwasher. There are three parking spaces for this unit, perfect for families with a few vehicles, or space for an RV or boat! RV parking is also available for a $25/mo fee if more space is required. No Property Transfer Tax, extremely low annual property tax, and no exit fees if you sell! Pad rent is $500/month and includes water, sewer, garbage, and snow removal. No age restrictions in the park and a long-term head lease in place until 2047 makes this a low risk option at an affordable price point. Financing available through major banks and credit unions. 2 pets are allowed with park approval (dogs up to 25lbs only). A perfect blend of rural peace and urban convenience; don’t miss this affordable Okanagan gem! (id:58444)
Royal LePage Downtown Realty
39 Brewer Trail
Vernon, British Columbia
Affordable Lakefront Living in the Heart of the Okanagan Discover your own slice of paradise with this beautifully maintained lakefront property on the shores of Okanagan Lake. Nestled in a serene and peaceful setting, this unique 3-bedroom, 2-bathroom Steiner arch-style home offers an ideal blend of comfort, character, and breathtaking natural beauty—with 90 feet of private lake frontage with your own personal floating dock. Step inside the main home and be welcomed by an open-concept layout featuring easy-care laminate flooring and a cozy pellet stove—perfect for those cool evenings. Expansive windows flood the home with natural light and offer stunning lake and mountain views from nearly every room. The well-designed kitchen boasts stainless steel appliances (only 4 years old) and a picture-perfect view from the kitchen sink. Upstairs, you’ll find three comfortable bedrooms, including a primary suite with a 3-piece ensuite, plus a loft area that adds additional flexible living space. For hosting family or guests, the property includes a detached 1-bedroom, 1-bathroom guest house complete with its own covered deck and equally spectacular lake views—providing privacy and comfort for your visitors. Outdoors, enjoy multiple seating areas along the water’s edge, ideal for entertaining or simply soaking up the peaceful atmosphere. Whether it’s morning coffee on the deck or evening sunsets by the lake, every moment here feels like a retreat. Located on First Nations leased land, the current lease is just $5,000 annually and reviewed every five years—offering exceptional lakefront value in a highly desirable region. Lovingly held by the same family for over 3 decades., this property has been a source of joy and cherished memories—and now it’s ready to welcome new owners. Don’t miss your chance to own a piece of Okanagan lakefront paradise. Book your private tour today! Please note that conventional financing not available. (id:58444)
RE/MAX Vernon
464 Cadder Avenue
Kelowna, British Columbia
Welcome to La maison inspiree de Paris, where classic French architecture meets Canadian family values to create a home that is as comfortable as it is beautiful. The original home was moved to the back of this large lot, then carefully renovated & reinvented as an Airbnb, currently generating $4k/month in rental revenue. Then came the new build... An antique door from Paris inspired a design & decor theme that flows with intention through every part of this unforgettable home, from the entrance to the art studio. Custom ironwork, lighting & decor imported from France, Italy & Spain complement the theme & catch the eye of discerning guests at every turn. Dining in the private courtyard feels like being transported to a French farmhouse—surrounded by vines from the owner's own micro-vineyard. The romance of this architectural gem delivers an ambiance of relaxed elegance & timeless style that will both charm & impress your guests. Step inside & discover a home that is as practical as it is beautiful, with thoughtful design elements & plenty of space for family to connect or retreat. Located near the beach in the Abbott District, just a short stroll to downtown, the Arts District or Pandosy Village. There are simply too many exquisite details to list here. Call your favourite agent for full details & floor plans or—better yet—book a showing to experience the romance of La maison inspiree de Paris for yourself... Vous etes sur de tomber amoureux. (You are sure to fall in love!) (id:58444)
Coldwell Banker Executives Realty
404 Hummingbird Avenue
Vernon, British Columbia
Welcome to 404 Hummingbird Ave Discover this beautifully updated & spacious rancher home located in the charming community of Parker Cove. This inviting residence features 2 bedrooms plus a den & 2 bathrooms, offering a perfect blend of comfort & style. As you enter, you'll be greeted by a bright & open living area that boasts vaulted ceilings and hardwood flooring. The kitchen is equipped with an island and stainless steel appliances, making it ideal for both everyday meals & entertaining guests. The dining area is illuminated by a charming bay window, while the large living room features a cozy gas fireplace (requiring connection to the propane tank) for those chilly evenings. The master bedroom will easily accommodate a king-sized bed & offers a walk-in closet along with an en-suite bathroom for added privacy. At the front of the home, the den/office is bathed in natural light from its two large windows, providing an inspiring workspace or reading nook. This home is thoughtfully designed for wheel chair accessibility, including wide doorways, a roll-in shower & a lift from the garage into the main living area, ensuring ease of movement throughout the property. Additional features include a generous 4-foot crawl space for ample storage, an attached double garage, & recent updates such as a new furnace & hot water on demand (2021), a roof replacement (2016),& a newly replaced back deck (2020). Experience comfortable living in a serene environment. PREPAID LEASE TO 2043 (id:58444)
RE/MAX Vernon
415 Hummingbird Avenue
Vernon, British Columbia
Welcome to 415 Hummingbird Avenue in Parker Cove. A cozy and comfortable 2 bedroom 3 bathroom home set on a nice flat lot. Generous sized kitchen with oak cabinets, large living room with a gas (propane) fireplace and easy care laminate flooring. Sliders from the dining space out to a 36 x 10 covered deck with gas (propane) hook up for yur BBQ. Spacious master bedroom with a full 4 piece en-suite. The lower level features a second bedroom, a craft/utility room with a utlity sink, lots of storage and a cold room, a full 4 piece bath and a family room. There is also a large workshop room down here. Other features include a metal roof, fenced yard, radon mitigation system, pex plumbing, propane furnace (2018), hotwater tank about 4 years old, air conditioning (2021) all new windows except two. The annual lease on this home is currently $3455.83 and is registered to 2043. If your looking for an affordable opportunity to live in the Okanagan near the lake then you won't want to miss viewing this fabulous home. (id:58444)
RE/MAX Vernon
606 Nighthawk Avenue
Vernon, British Columbia
Welcome to 606 Nighthawk Avenue in Parker Cove! This beautifully maintained 2-bedroom, 2.5-bathroom rancher is nestled on a spacious lot just minutes from the beach. It's an ideal choice for those seeking an affordable retirement spot in the stunning Okanagan. Custom-built for comfort, this modern level-entry home features a kitchen full of cupboards and ample counter space, a living room with a cozy gas fireplace and vaulted ceilings, and a large master bedroom with a walk-in closet and a 4-piece en-suite. Enjoy added conveniences like central air, built-in vacuum, and a 4-foot crawl space for extra storage. Some upgrades include vinyl plank flooring, fresh paint, new backsplash, and countertops. The fabulous, landscaped backyard is mostly fenced and includes a patio with an awning and a gazebo for summer dining. The driveway can accommodate your boat or RV and features a sani dump. When standing in front of the home you can see Lake Okanagan that is how close it is and on a dark evening one can even see sparkling hills resorts twinkling lights. The registered lease extends until 2043, with an annual payment of $4488.74 ($388.83/month). (id:58444)
RE/MAX Vernon
471 Cascia Drive
Kelowna, British Columbia
Tucked into one of Lower Mission’s dreamiest pockets, this 4 bdrm+den, 3 bath home backs onto a tranquil creek and serves up indoor-outdoor living at its finest. The main level is bright, breezy, and beautifully reimagined—with new blonde oak floors, paint and lighting throughout. The heart of the home is a stunning open-concept newly renovated kitchen and family room that flows effortlessly onto a covered deck and out to a lush, park-like backyard. Think quartz counters, stainless appliances, a cozy fireplace and the perfect setup for gathering or unwinding! Just off the formal living/dining area, another covered deck awaits—complete with a sparkling new hot tub for starry soaks. With a handy laundry room, updated bath, and fresh architectural details like powder-coated railings, this main level blends function and charm in all the right ways. Upstairs, the primary suite feels like a retreat with its private balcony, dual-head rainfall shower and walk-in closet, while two more spacious bedrooms and den (or 4th bedroom upstairs) round things out. Even the triple garage got a twist—one bay’s currently a bonus bedroom with its own heat and entrance. With charming touches at every turn, this home is equal parts heart and style, right where you want to be...a short stroll to boutique shopping, eateries, schools, parks and of course, Okanagan Lake! (id:58444)
Stilhavn Real Estate Services
371 Mccarren Avenue
Kelowna, British Columbia
Discover this bright & inviting home offering a versatile floor plan and stunning valley views. Situated in a quiet, family-friendly Kettle Valley neighbourhood, famous as an award winning elite residential community with local shops and services. This residence provides the perfect blend of comfort and functionality. The main level features an open-concept design flooded with natural light, highlighted by warm hardwood flooring and a cozy gas fireplace. The spacious kitchen includes a large island with bar seating, stainless appliances, and a pantry — ideal for everyday living and effortless entertaining. Step outside to a generous sun deck to enjoy morning coffee or evening sunsets overlooking mature trees and mountains beyond. The primary suite is a true retreat, complete with its own fireplace, access to the deck, a walk-in closet, and a spacious ensuite with dual vanities and a soaker tub. The lower level offers two additional bedrooms, a full bathroom, a large family room with fireplace, and a wet bar area — presenting excellent flexibility for guests, a recreation space, or future suite potential. Enjoy the covered patio that seamlessly extends your living space outdoors. Additional highlights include a double garage, abundant storage, and welcoming covered entry set above the street for added privacy and presence.This is a fantastic opportunity to personalize and create your dream Okanagan home in a peaceful setting just minutes from schools, shops, parks & amenities. (id:58444)
RE/MAX Kelowna - Stone Sisters
1710 Kosmina Road Unit# 102
Vernon, British Columbia
Imagine stepping into the shoes of a successful business owner in the heart of Vernon, BC. Here lies an incredible opportunity to acquire Probyn Motors, a thriving mechanic business that has been a staple in the community for years. Probyn Motors isn't just any mechanic shop; it's a well-oiled machine. The business boasts a dedicated skilled team made up of 1 diesel tech, 1 front end alignment tech, 2 general techs and 2 efficient front office staff. The shop is fully equipped with all the necessary tools, including 4 state-of-the-art vehicle lifts, ensuring that no job is too big or too small. But what truly sets Probyn Motors apart is its established reputation and secure fleet contracts, guaranteeing a steady stream of business. Included in the sale are 4 service cars. This versatile opportunity comes with flexible purchasing options. You can choose to buy the business for $749,900 and lease the shop area, or you can take it a step further and purchase the business along with one side of the bay for $1,399,900 while leasing or buying the 2nd bay, which can also be sold for $520,000. Probyn Motors is a fully operational business, and to ensure the smooth running of daily operations, viewings are by appointment only after hours. For those serious about this opportunity, an NDA is available upon request. Seize this chance to become the proud owner of a flourishing mechanic business in Vernon, BC. Contact us today to schedule your viewing and take the first step towards making Probyn Motors your own. (id:58444)
Exp Realty (Kelowna)
1710 Kosmina Road Unit# 101 & 102
Vernon, British Columbia
Imagine stepping into the shoes of a successful business owner in the heart of Vernon, BC. Here lies an incredible opportunity to acquire Probyn Motors, a thriving mechanic business that has been a staple in the community for years. Probyn Motors isn't just any mechanic shop; it's a well-oiled machine. The business boasts a dedicated skilled team made up of 1 diesel tech, 1 front end alignment tech, 2 general techs and 2 efficient front office staff. The shop is fully equipped with all the necessary tools, including 4 state-of-the-art vehicle lifts, ensuring that no job is too big or too small. But what truly sets Probyn Motors apart is its established reputation and secure fleet contracts, guaranteeing a steady stream of business. Included in the sale are 4 service cars. This versatile opportunity comes with flexible purchasing options. You can choose to buy the business for $749,900 and lease the shop area, or you can take it a step further and purchase the business along with one side of the bay for $1,399,900 while leasing or buying the 2nd bay, which can also be sold for $520,000. Probyn Motors is a fully operational business, and to ensure the smooth running of daily operations, viewings are by appointment only after hours. For those serious about this opportunity, an NDA is available upon request. Seize this chance to become the proud owner of a flourishing mechanic business in Vernon, BC. Contact us today to schedule your viewing. (id:58444)
Exp Realty (Kelowna)
223 Cougar Street
Vernon, British Columbia
Nestled on a spacious corner lot at 223 Cougar Street in Parker Cove, this immaculate modular home offers a delightful Okanagan living experience. The property features two bedrooms plus a versatile den, ideal for a home office or guest space, and two well-appointed bathrooms. The bright kitchen boasts crisp white cabinetry, stainless steel appliances, a skylight that floods the space with natural light, and ample storage for your culinary needs. The master bedroom includes a convenient 3-piece in-suite bathroom, while the den/office provides a practical and private workspace. Gorgeous walnut hardwood flooring adds warmth throughout the main living area, complemented by large windows that create a bright atmosphere. The property has a new furnace and A/C (installed December 2022), ensuring peace of mind and energy efficiency. Outdoors, enjoy a fenced backyard, carport, and an attached single-car garage with a workbench. Additional features include underground sprinklers, a crawl space, and a shed for ample storage. The low-maintenance landscaping lets you enjoy the beautiful Okanagan surroundings with minimal upkeep. Located just a few minutes’ walk from a shared beach, this property benefits from a lease registered until 2043, with an annual lease payment of $4702.25 for 2025. Here is an affordable opportunity to embrace the Okanagan lifestyle near the lake. (id:58444)
RE/MAX Vernon
145 Falcon Avenue
Vernon, British Columbia
Welcome to 145 Falcon Avenue, Parker Cove Discover this beautifully cared-for 4-bedroom, 3-bathroom home backing onto peaceful greenspace in the heart of Parker Cove. With an open-concept living area, easy-care flooring, and soft neutral walls, this home offers comfort and style. The updated kitchen (2022) features new counters, appliances, and backsplash, while the dining area opens to a deck, perfect for BBQs. The living room is filled with natural light from large windows, while a cozy gas (propane) fireplace creates a warm ambiance for chilly mornings. The spacious primary bedroom fits a king-sized bed and has a 3-piece ensuite. The walk out basement is framed and boarded offering two additional bedrooms, a family room, hobby room, a 3-piece bath, and plenty of lots torage space. Additional features include central air, built-in vacuum, a fenced yard, and room for a boat or RV. The 3-year-old hot water tank adds peace of mind. Enjoy shared access to nearly 2,000 feet of Okanagan lakefront, perfect for swimming, boating, or simply relaxing by the water. The lease is paid up in full until 2043. 145 Falcon Avenue combines modern living with an unbeatable location. Don’t miss out on this incredible opportunity! (id:58444)
RE/MAX Vernon
130 Deer Street
Vernon, British Columbia
Welcome to 130 Deer Street in Parker Cove—an impeccably maintained 3-bedroom, 2-bathroom rancher nestled on a prime corner lot. This home boasts a spacious open-concept design with ""Alder"" plank-style hardwood flooring throughout the main living areas, enhancing its warmth and elegance. The kitchen is a chef’s dream, featuring a large 6'4"" x 3'2"" island, custom-built white shaker-style cabinetry with soft-close doors and drawers, granite countertops, and high-quality stainless steel appliances (with a new fridge in 2021 and a new dishwasher in 2023). The generous master suite comfortably accommodates a king-sized bed and includes direct access to the back patio, a large walk-in closet, and a luxurious 4-piece ensuite bathroom. The home also offers two additional well-sized bedrooms and a full 4-piece main bathroom, complete with granite countertops and a convenient linen closet. Additional highlights include a 4-foot crawl space for ample storage, central air conditioning, and a garage equipped with a drainage system. At the rear of the property, you'll enjoy dedicated green space with a serene view of the lake, just a few minutes' walk away. The home is situated within a community that shares over 2,000 feet of prime Okanagan lakefront. The property has a current annual lease of $3455.83, with a registered term through January 2043. (id:58444)
RE/MAX Vernon
Proposed Lot Elm Road
Kelowna, British Columbia
Discover an unparalleled opportunity to build your dream home on this prime 0.14-acre lot, ideally located on a perfectly quiet cul-de-sac on Elm Road in Kelowna's prestigious Lower Mission neighborhood. This exceptional property offers a rare advantage with its perfectly flat, build-ready topography with utilities ready to connect at the lot line, providing a straightforward and cost-effective canvas for your custom home design. Embrace the ultimate Okanagan lifestyle with the lake just a short stroll or bike ride away, offering easy access to beaches and endless water activities. The location is an incredible hub of convenience, placing you minutes from all essential amenities, including the brand new, nearby Upper Mission Shopping Centre just 4-minutes away for your daily needs. Families and sports enthusiasts will appreciate the close proximity to top-rated schools and a variety of parks and facilities like the popular H20 swimming center and the MNP recreation center and library. Looking for delicious foods and drink, this property positions you perfectly to access the vibrant Lower Mission shopping hub at the Collett Road roundabout, offering an array of artisan shops, restaurants, breweries, groceries and live music venues only a 3 min drive or 15 min walk away. This isn't just a lot; it's a rare chance to invest in a lifestyle of convenience, natural beauty, and community in one of Kelowna's most desirable neighborhoods. (id:58444)
Century 21 Assurance Realty Ltd
65 Antoine Road Unit# 7
Vernon, British Columbia
Welcome to Unit 7 at 65 Antoine Road, a serene adult-oriented Manufactured Home Park just 10 minutes from town. This 14 x 48 modular home offers 1 bedroom, 1 bathroom, a detached garage, and a spacious storage shed. The open-concept main living area features high ceilings and large windows, creating a bright and inviting space. A sliding door off the dining area leads to a covered deck, perfect for BBQs and outdoor relaxation. The kitchen boasts stainless steel appliances and ample storage. The detached garage is fully insulated, with a man door and an overhead door for convenience. Additional highlights include a fenced yard, a heat pump, and low-maintenance landscaping. The pad rental fee is $360/month, covering water, sewer, garbage collection, and road maintenance. Residents also enjoy exclusive access to Okanagan Lake. Pets are welcome with park manager approval. This could be the ideal alternative to condo living! (id:58444)
RE/MAX Vernon
5301 25th Avenue Unit# 103
Vernon, British Columbia
Operating since 2010, Snap Fitness is a well established fitness centre in the Vernon community. One of the first 24/7 facilities in Vernon, operating out of Landing Plaza and offering high-quality cardio, strength, and functional training equipment . It’s known for its inviting atmosphere, seniors’ open-house events and intergenerational classes highlight its family-friendly vibe. The gym is strategically positioned within a 5 km radius of several schools: Okanagan Landing Elementary (K–7), Clarence Fulton Secondary (8–12), W.L. Seaton Secondary (8–12), and Vernon Secondary (8–12) making it exceptionally well-placed to attract students, staff, and families. Always opportunity to deepen community ties through youth programs, school partnerships, or student memberships. Ongoing population growth in the area reinforces this potential, continuing to grow within the community makes strategic sense. Clean, well-equipped, and community-oriented, Snap Fitness offers a strong foundation and impressive upside. A great opportunity for a buyer ready to build on its momentum while expanding outreach to the surrounding schools and families. (id:58444)
RE/MAX Vernon
3553 Invermere Court
Kelowna, British Columbia
This property offers numerous updates throughout, providing an elevated living experience in one of Kelowna’s most central & desirable locations. Set in a highly sought-after neighbourhood, this home is perfectly suited for families, empty nesters, retirees & young professionals looking to enjoy everything the Okanagan lifestyle has to offer. The backyard is a true retreat—featuring a saltwater heated pool with water feature, beautifully landscaped gardens, pool shed with a light and power available, an expansive covered patio with a gas hookup & wiring for a hot tub- ideal for summer dining & evening gatherings. Inside, you’ll find rich hardwood & tile & updated light fixtures, cabinetry, countertops & appliances, including an induction range. The kitchen features an island with wine storage and wine fridge & seamlessly connects to the dining area, living room & family room. Upstairs, double doors open to an impressive primary suite complete with a luxurious ensuite & custom walk-in closet. Three additional bedrooms offer flexibility for family or guests, while a versatile bonus room easily transforms into a fifth bedroom, home office or media space. Recent updates include a new furnace, air conditioner, hot water heater, pool heater, pump & robot vaccum, with most windows replaced within the past five years for added comfort & efficiency. Ample parking includes room for a boat or RV. This is a rare opportunity to secure an extraordinary home in a truly unbeatable location. (id:58444)
RE/MAX Kelowna - Stone Sisters
8900 Jim Bailey Road Unit# 219c
Kelowna, British Columbia
Welcome to Deer Meadows. Conveniently located just steps away from the Rail Trial where you are connected to Wood lake and the blue waters of Kalamalka lake with trail access spanning from Vernon to Kelowna. Deer Meadows is a quick 10 minute commute from the Airport and UBCO's Campus. Rentals and pets are allowed. This Hummingbird home is built by Woodland Crafted Homes and features a modern layout great for singles, couples and students. With 588 square feet of space, there is room for entertaining in the kitchen, lounging in the living room and dining at the table. Situated in the centre of the living room is an oversized south facing skylight designed to maximize natural light. This open concept 1 bedroom home is our base model comes with a fenced yard and is sure to impress! Many upgrades are available to customize this home to your needs. Enjoy every bit of sunshine that the Okanagan has to offer. SHORT TERM RENTALS PERMITTED. Schedule your appointment today! (id:58444)
RE/MAX Kelowna
8900 Jim Bailey Road Unit# 112
Kelowna, British Columbia
Welcome to Deer Meadows. Your new neighbourhood is conveniently located just steps away from the Rail Trial where you are connected to Wood lake and the blue waters of Kalamalka lake with trail access spanning from Vernon to Kelowna. Deer Meadows is a quick 10 minute commute from the Airport and UBCO's Campus. Rentals and pets are allowed. This Skylark home is built by Woodland Crafted Homes and features a modern layout. With a unique exterior, the 3 bedroom, 2 bathroom home design is created for those that want it all. Entering to the open-concept Kitchen, you walk through a bright front patio and are met with the highly coveted seamless living/dining space. Guest room and spacious Master Bedroom at the back of the house means optimized space distribution. Base price comes with a carport and may be upgraded to a garage. The secluded Backyard Patio opens off the beautiful Master Bedroom to ensure these homeowners get every bit of sunshine that the Okanagan has to offer. SHORT TERM RENTALS PERMITTED. Schedule your appointment today! (id:58444)
RE/MAX Kelowna
7400 Sun Peaks Drive
Vernon, British Columbia
Rare Opportunity – 3 Income Producing Suites in the Okanagan. Welcome to this exceptional investment property in one of Vernon’s most desirable neighborhoods - Sun Peaks Drive in the Foothills. With two full homes plus a separate in-law suite, this property offers unmatched flexibility for multigenerational living or a high-performing rental portfolio. The main home features a spacious 2 bedroom, 2 bathroom upper-level residence currently owner-occupied, while the 1 bedroom, 1 bathroom in-law suite is fully self-contained and rented. A detached 2 bedroom, 2 bathroom carriage house (legal suite) sits on a separate legal address, 7270 Silver Ridge Drive, and is also rented. All three units include private laundry. In total, this property offers 5 bedrooms, 5 bathrooms and over 3,000 sq. ft. of thoughtfully designed living space. A covered breezeway connects the main home to the detached carriage house, enhancing privacy and flow. Set on a scenic corner lot, the home offers two private backyards and lots of parking with a double garage. Live in one suite and continue to rent the others or generate income from all three. A rare opportunity in a premium location. Two tenants are on Month to Month agreements. Rent amounts available upon request. Click the link for the virtual tour of main house and suite. Virtual tour of carriage house coming July 16th. Contact your Agent or the Listing Agent for more information or to schedule a viewing. (id:58444)
Stonehaus Realty (Kelowna)
64 Jenny's Lane
Vernon, British Columbia
Cozy, Comfortable, and Affordable Living in the North Okanagan! Welcome to 64 Jenny's Lane—a charming and well-maintained 2-bedroom, 1-bathroom home nestled on a spacious 60 x 90 lot. Whether you're still working or a retiree, or looking for a peaceful place to call home, this property offers unbeatable value and comfort. Step inside to discover recent updates that enhance both style and function. Over the past 18 months, the home has received a fresh coat of warm, inviting paint, durable and easy-to-clean laminate flooring, a forced air furnace, and central air conditioning for year-round comfort. The bathroom has been thoughtfully refreshed with a new toilet and tub surround, and the electrical system has been reviewed and approved with a new silver seal, giving you peace of mind. Outside, there’s ample parking for you and your guests, and as a resident, you’ll enjoy shared beach access—perfect for swimming and outdoor fun. The current pad rental is $750/month for a lot and a half, or around $550/month if you choose to rent a single lot. There are no age restrictions, so this home suits families, retirees, and everyone in between. Pets are welcome too, so bring your furry companions! Tucked away in a quiet location just 15 minutes from town, 64 Jenny's Lane offers the perfect blend of convenience and tranquility. Don’t miss this opportunity—schedule your viewing today and make this lovely home yours! (id:58444)
RE/MAX Vernon
494 Kingfisher Avenue
Vernon, British Columbia
Check out this fantastic property at 494 Kingfisher Avenue in Parker Cove. This twelve-year-old residence features two bedrooms and a den, two bathrooms, and offers stunning views of the dedicated greenspace. The open plan main living area features gorgeous hardwood flooring, while the kitchen provides ample storage and counter space. Enjoy the large bay window in the living room overlooking the parkland. The master bedroom offers a walk-in closet, a full 4-piece en-suite, and backyard access. Other appealing features include a double attached garage, built-in vacuum with a handy crumb catcher, a covered back patio, fully fenced yard, and central air conditioning. Located on a quiet street just a short walk from the beach. The lease on this home is currently $5342.66 making this an affordable opportunity for those looking to retire or simply enjoy a peaceful lifestyle. With its registered lease until 2056, you can rest assured that your home will remain secure and stable for years to come. Make your appointment to view today. (id:58444)
RE/MAX Vernon
9549 Nickel Drive
Coldstream, British Columbia
MOTIVATED SELLER! Tucked away on a quiet no-thru road, this enchanting property offers a rare blend of tranquility, space, and panoramic valley views that will leave you breathless. Set on nearly 3/4 of an acre, this magical piece of land feels like your own private retreat. Step inside the updated 5 bedroom, 2 bathroom home with NEW WINDOWS and feel instantly welcomed by its warmth and character. The main living area is anchored by a cozy fireplace while the kitchen, brimming with cabinetry, flows effortlessly into a large family-style dining room. Picture laughter and shared meals here, with sunlight streaming through the sliding glass doors that lead to a covered patio, an ideal spot for sipping morning coffee or enjoying summer evenings in seclusion. Downstairs, the expansive rec room with a 2nd fireplace offers even more room to stretch out. With 2 additional bedrooms and a full bath on the lower level, there's space for guests, a home office, or even a private suite setup. The true magic, however, lies in the land. A gardener’s paradise awaits, awash in perennial blooms and home to plenty of fruit trees including cherry, peach, plum, nectarine and apple, along with lush raspberry bushes. There’s even a versatile storage shed ready to become your dream workshop, and backyard access that makes the entire space effortlessly usable. A hidden gem on the best street, just waiting for the right family to make it home! (id:58444)
RE/MAX Vernon
1925 Enterprise Way Unit# 403
Kelowna, British Columbia
4th floor corner 1 bed 1 bath home at The Beverly! This newer residence boasts an open concept main living space with high ceilings and a modern colors to make it feel even bigger. Central heating/cooling and quality finishing throughout!! The kitchen is equipped with timeless cabinetry, quality appliances, a tile backsplash and quartz counters. open concept to the living area and deck. The bedroom is king-sized with an expansive window and good sized closet. Brilliantly designed full bathroom with walk in shower and glass door. Laundry completes the interior. 1 secure underground parking. Enjoy the roof top deck or pay a monthly fee to use the Hyatt amenities next door for the use of the pool, hot tub and fitness facility! Pet and rental friendly in a sought-after and prime central location of Kelowna. (id:58444)
Century 21 In Town Realty
5127 Luckett Court
Kelowna, British Columbia
Nestled on a quiet cul-de-sac in one of Kelowna’s most desirable neighbourhoods, this 5-bdrm, 5bath home blends timeless charm w/modern convenience on a beautifully landscaped 0.4 ac lot with a detached 800sqft garage - perfect space for an automotive enthusiast or future carriage home. From the welcoming front porch to the mature greenery, the home’s character is immediately felt. Inside, a warm open-concept layout is anchored by a charming double-sided river rock f/p - creating a lovely ambiance. The kitchen features SS appl., white quartz counters & a large island, all designed for seamless living and hosting. Upstairs, two spacious bdrms w/ensuites including the primary which offers a walk-in closet, 5-pc bath & private porch overlooking the backyard. Two more bdrms & 3-pc bath are located on the lower level as well as a legal 1-bdrm suite (2017 addition) with its own entrance, kitchen & laundry...ideal for guests, extended family or rental income. Outside, enjoy a fully fenced yard w/room for a pool, koi pond, garden beds and a chicken coop beside the 10x10 shed. The outdoor covered patio is ideal for cozy nights & entertaining complete with a built in BBQ & automated screens. This residence has been meticulously maintained & pride of ownership is evident at every turn. Steps to Okanagan Lake, Cedar Creek Park (off leash dog park), boat launch and world class wineries...Cedar Creek Estate Winery & Summerhill Organic Winery. This is Okanagan living at its finest. (id:58444)
Stilhavn Real Estate Services
250 Hollywood Road S Unit# 406
Kelowna, British Columbia
Welcome to this charming TOP-FLOOR unit in a prime Kelowna location! The perfect canvas for a few beginner-friendly updates to make this space your own, offering 3 BEDROOMS, 2 PARKING STALLS, and a generous layout spanning 1487 SQFT, this home is move-in ready with fresh professional PAINT throughout, new LED lighting with 3 light modes, and new low-profile ceiling fans in every bedroom for optimal comfort.The spacious kitchen features solid wood cabinetry, ample storage, a peninsula for extra prep space, and a reverse osmosis system under the sink. Hardwood floors flow through the living areas, accented by gorgeous wall molding for character, heightened ceilings, and an electric fireplace for cozy evenings. Enjoy outdoor living on your EXTRA LARGE PATIO — perfect for relaxing or entertaining. The primary suite boasts triple closets, and the home includes a generous laundry room, central vacuum, and wall A/C unit for added convenience. Located steps from shopping, dining, parks, and transit, this is one of the most connected and livable neighborhoods in the city. Whether you’re a first-time buyer, young family, downsizer, or investor—this home checks all the boxes. Contact us to book your showing today! (id:58444)
Oakwyn Realty Okanagan
8900 Jim Bailey Road Unit# 115
Kelowna, British Columbia
Welcome to Deer Meadows. Your new neighbourhood is conveniently located just steps away from the Rail Trial where you are connected to Wood lake and the blue waters of Kakamalka lake with trail access spanning from Vernon to Kelowna. Deer Meadows is a quick 10 minute commute from the Airport and UBCO's Campus. Rentals and pets are allowed. This Monarch home is built by Woodland Crafted Homes and features a modern layout. With a unique exterior, the 3 bedroom, 2 bathroom home design is created for those that want it all. Entering to the open-concept Kitchen, you walk through a bright front patio and are met with the highly coveted seamless living/dining space. Guest room and spacious Master Bedroom at the back of the house means optimized space distribution. Carport comes as a standard feature and you have the ability to upgrade to a garage. The secluded and fenced backyard to ensure homeowners get every bit of sunshine that the Okanagan has to offer. SHORT TERM RENTALS PERMITTED. Schedule your appointment today! (id:58444)
RE/MAX Kelowna
7934 Graystone Drive
Coldstream, British Columbia
Drawing inspiration from Frank Lloyd Wright, this architecturally stunning home blends modern elegance with intelligent design. The exterior features custom metal privacy screens, cedar soffits with pot lighting, concrete planters, and exposed aggregate pathways with integrated stair lighting. A large, covered deck with glass railings captures breathtaking views of the Kalamalka Lake, Coldstream Valley, and Monashee Mountains. Inside, 2x8 double-staggered stud construction, 9 zone radiant in-floor heating and home automation for lighting, vertical blinds, water sensors, sound systems, TV, Security cameras, climate and home monitoring for comfort and efficiency. A private elevator connects all floors, including garage-to-kitchen access. Beech plank and tile flooring flow throughout, with rubberized tile in the gym. The top-floor kitchen features Miele appliances including a combi oven and steam oven, black quartz countertops, and a spacious island with a chef’s sink. The open living/dining area is surrounded by windows and features 3 panel sliding door making an 8’ opening to a 24x24’ partially covered deck with BBQ hookup and ceiling heater. The primary suite includes patio access, steam shower, dual vanity, and built-in cabinetry. 2 additional bedrooms, a full bathroom, den, large office, and gym round out the space. Thoughtfully integrated storage, an epoxy-finished garage, ductless AC, HRV and humidifier systems, and a hot water boiler complete this exceptional smart home. (id:58444)
RE/MAX Priscilla
8900 Jim Bailey Road Unit# 167
Kelowna, British Columbia
One of most popular floor plans this affordable Woodlark, like the hummingbird, is designed for singles, couples and students. With the addition of a second bedroom and increased lot size, this home brings affordability and practicality back to the Okanagan. Base price comes with carport and the option to upgrade to a garage. From its thoughtfully designed interior to its stunning outdoor surroundings, this property invites you to indulge in the Okanagan’s charm and create a lifetime of memories. WOODLARK: 2-Bed, 1-Bath Modern finish cabinets | 756 sq ft with Covered Patio • 3,160 sq ft lot size • Comes with a carport (garage upgrade is available) • Built in privacy wall on front patio • 30 inch fridge included • 4piece bathroom, 5 foot tub / shower combination • Large guest bedroom and master bedroom, featuring a patio door in the master •Maintenance / Land Use Fee of $475 / month. SHORT TERM RENTALS PERMITTED. Schedule your appointment today! (id:58444)
RE/MAX Kelowna
605 Elk Street
Vernon, British Columbia
Welcome to 605 Elk Street in the picturesque Parker Cove, where stunning lake views meet modern comfort in this beautifully cared for 4-bedroom, 2-bathroom home. As you step inside, you'll be greeted by an inviting open-plan main living area characterized by high ceilings, skylights, and expansive windows that fill the space with natural light. The easy-care laminate flooring offers both style and practicality. The kitchen is a chef's delight, featuring sleek black stainless steel appliances (updated in 2020), a spacious island, and elegant quartz countertops (installed in 2016), perfect for both cooking and entertaining. The adjacent living room is anchored by a striking floor-to-ceiling fireplace, complemented by built-in shelving on either side. The primary bedroom, conveniently located on the main floor, provides a serene retreat. Upstairs, you’ll find two additional bedrooms and a full 4-piece bathroom, making it ideal for families or guests. The lower level boasts a generous family room, a fourth bedroom (without a closet), a laundry room, and a storage area, offering ample space for all your needs. Step outside to the front deck, an inviting spot to relax and savor the Okanagan summers with friends and family. This home is situated on a leasehold property with a lease registered until 2043, with the current annual lease payment set at $5,795.95. Embrace the ultimate Okanagan lifestyle in this exceptional home! (id:58444)
RE/MAX Vernon
1524 Lakeview Street
Kelowna, British Columbia
Experience upscale urban living at Lakeview Row! This stunning 3-bedroom, 3-bathroom townhome offers over 1,800 sq.ft. of luxurious interior space across two levels, featuring high-end appliances and modern finishes throughout. Enjoy rare amenities including a massive 600+ sq.ft. private rooftop patio with unobstructed city and mountain views, a backyard patio, and an oversized double garage with plenty of room for vehicles and storage. Ideally located at the corner of Bernard and Lakeview—just a 10-minute walk to the heart of downtown Kelowna. A perfect blend of style, space, and convenience! Book your showing today! (id:58444)
Royal LePage Kelowna
459 Ibis Avenue
Vernon, British Columbia
Welcome to 459 Ibis Avenue in Parker Cove — a charming 3-bedroom, 2-bathroom home nestled among the trees and backing onto dedicated greenspace. The main level features an open-concept living area with vaulted ceilings, a combination of slate tile and hickory hardwood flooring, and a well-appointed kitchen offering ample cabinetry and counter space. This floor also includes one bedroom, a full 4-piece bathroom, laundry area, and access to a 4-foot crawlspace, perfect for extra storage. Upstairs, you’ll find a bright and airy loft with two skylights, two additional bedrooms, and a 3-piece bathroom. Additional highlights of the home include an electric forced-air furnace, central air conditioning, an attached single-car garage, underground sprinklers, a covered front patio, and low-maintenance landscaping. Located just a short walk from a private beach, this home offers a great balance of comfort and nature. The lease is secured until January 2043, with an annual lease payment currently set at $4,069.75. (id:58444)
RE/MAX Vernon
672 Cougar Street
Vernon, British Columbia
Welcome to 672 Cougar Street in Parker Cove – a beautifully maintained 3-bedroom, 2-bathroom home situated on a quiet corner lot in a serene lakefront community. The main floor features a bright, open-concept living area with gleaming hardwood floors, two spacious bedrooms, a full bathroom, and convenient main-level laundry. Upstairs, you’ll find an expansive primary suite complete with a luxurious 4-piece ensuite that includes dual sinks, a relaxing soaker tub, and a large tiled shower. Sliding glass doors lead from the bedroom to a private upper deck offering stunning lake views. The full, unfinished basement provides ample potential for future development, whether you're envisioning extra living space, a home gym, or a workshop. Additional highlights include an attached single-car garage, a storage shed, and a fully fenced backyard. Recent updates include fresh main-floor paint, new countertops, updated sinks and faucets, and a brand-new washer and dryer. This home is on a registered lease until 2043, with an annual lease fee of $4,069.75. Parker Cove is a welcoming lakeside community on the west side of Vernon, just 25 minutes from town. Residents enjoy access to over 2,000 feet of prime Okanagan Lake shoreline—perfect for relaxing, swimming, and boating. (id:58444)
RE/MAX Vernon
7885 Alpine Road
Kelowna, British Columbia
Welcome to 7885 Alpine Rd, located on a quiet Street nestled above Westside Road and Okanagan Lake. This private double lot (with vacant lots on either side) offers plenty of space, taking up just under an acre, with 2 gated driveway accesses, plenty of space to park your boat or RV and a 30'x50' heated shop (efficient electric boiler in floor radiant heating system) with front and back drive through doors for the car enthusiast! If gardening is your thing, this property offers terrific sun exposure! The home is a charming 3 bedroom and 1.5 bath home, freshly painted and move in ready with cozy features like the newer pellet stove to keep warm through the winter months, a sunken living room leading out to the covered patio and hot tub (negotiable) and a fully enclosed Catio! The home has a 3ft crawlspace, with rigid foam insulation and concrete floor, terrific for extra storage space. The Hot Water tank is brand new! Plumbing is a mix of copper and Pex, all the old Poly B has been removed from the home. Outside offers a large open air patio, covered deck with hot tub (additional cost), lots of amazing green space and plenty of room for your veggie gardens! This property truly has something for everyone, and the private location cant be beat! Quick possession is possible! Bonus: This property is on a school bus route to West Kelowna! (id:58444)
Royal LePage Downtown Realty
600 Sarsons Road Unit# 109
Kelowna, British Columbia
WALK TO THE LAKE? NO PROBLEM! After dinner swim? Sure thing! Quick Workout? Yes please! Wine with friends on the deck? Come on over! LUXURIOUS LIVING AT UPSCALE ""SOUTHWINDS AT SARSONS""!This stunning 1497 SF Level Entry Condo with a Beautiful South facing Covered Patio on landscaped grounds is beautiful. Huge windows flood the unit with tons of natural light, high 9' ceilings and open plan give feeling of real spaciousness. Warm decor, engineered hickory hardwood in main living areas, tile in bathrooms and cozy carpets in bedrooms. Open Maple Kitchen with large island, granite counters, and under cabinet lighting. SS appliances, New Bosch dishwasher. Dining area with glass door to a covered concrete patio and garden area allows for seamless in-out fun. Generous Great room features a gas feature fireplace and huge wall to wall windows bringing the outside in. Double glass doors to an office off the entry - perfect for crafts. Extra large 5 piece Ensuite with separate soaker tub/shower, travertine style tile floors, high granite counters. Split design with private second bedroom with walk through closet and shared 3 piece bathroom with huge walk in tile/glass shower. Big laundry rm with cabinets. Southwinds is a ""Cut Above"" in Executive design and luxury living. Impressive open main entry, Sep clubhouse with full exercise facilities, big indoor pool and hot tub, & extensive landscaped and pond areas. Walk to Sarsons Beach, coffee shops and shopping! 1 dog or cat, 15"" or 12kg. (id:58444)
Royal LePage Kelowna
8080 Jackpine Road
Vernon, British Columbia
Energy-Efficient Custom Home on 2.50 Acres - Stunning Dual Lake Views. Escape to your private paradise where exceptional R-2000 craftsmanship meets breathtaking natural beauty. This custom home showcases natural materials throughout with Low E windows, rich oak floors, innovative wooden foundation, and fireplace perfect for cozy evenings. Wake up to stunning dual lake views from your elevated forest setting where you'll escape winter cloud cover while enjoying year-round mountain vistas. Your efficient home costs just $270 monthly for hydro and $65 for water with pure drinkable well water flowing from your tap. Connected to a reliable community water system. Step outside to discover beautiful dog-friendly hiking trails right across the street leading to endless wilderness adventures. You're perfectly positioned minutes from Silver Star Mountain Resort and only 10 minutes to Vernon. The double car garage and sauna add luxury touches while your quiet street offers wonderful neighbors from young families to senior couples. This established property offers 2.50 acres of complete privacy where mountain resort lifestyle meets everyday comfort. Whether relaxing by the fireplace, exploring forest trails, or watching sunrise over dual lakes, you'll discover this isn't just a home but your personal retreat where energy efficiency, natural beauty, and recreational paradise come together. Book your showing today and fall in love with your future sanctuary. (id:58444)
Royal LePage Downtown Realty
1471 St Paul Street Unit# 1407
Kelowna, British Columbia
Gorgeous, modern, turn-key unit!! Perched on the 14th floor with one of the best views in the city, this downtown condo offers unbeatable scenery—without the sky-high price. Enjoy sweeping lake, city, and mountain views from a spacious 132 sqft covered deck. Priced well below similar view units, and with strata fees under $400/month, this is a rare opportunity for luxury living. The bright 1-bedroom + den layout features floor-to-ceiling windows, a stylish kitchen with quartz countertops, and is move-in-ready with high-end furnishings included. Includes secured parking, EV charging, and bike storage. Steps to beaches, restaurants, shops, and transit—downtown living doesn’t get better than this. (id:58444)
RE/MAX Kelowna - Stone Sisters

