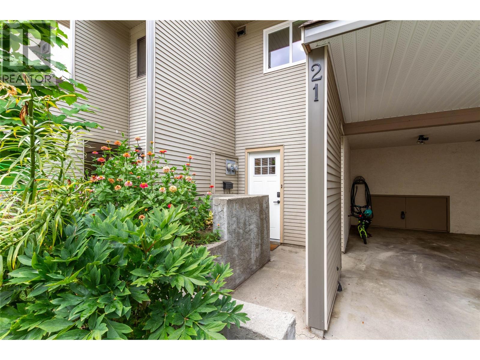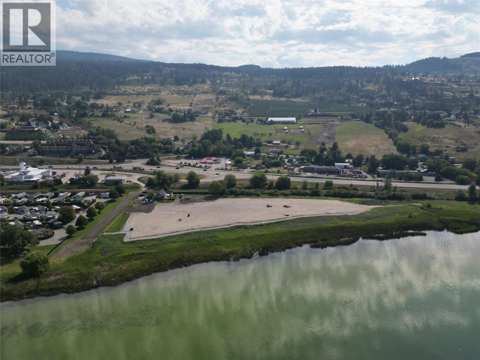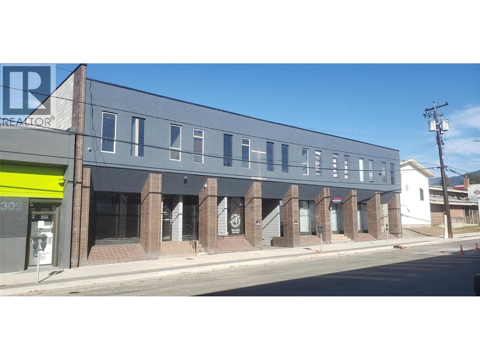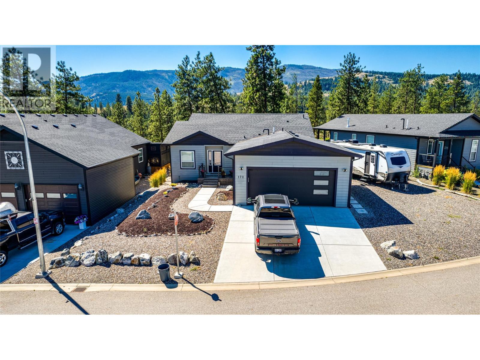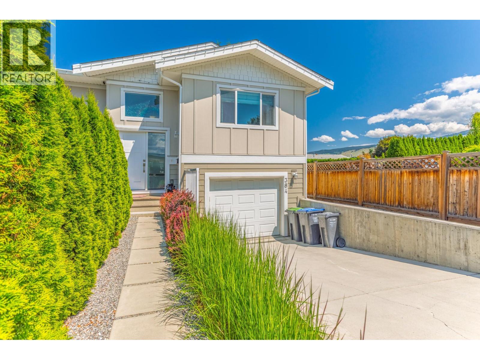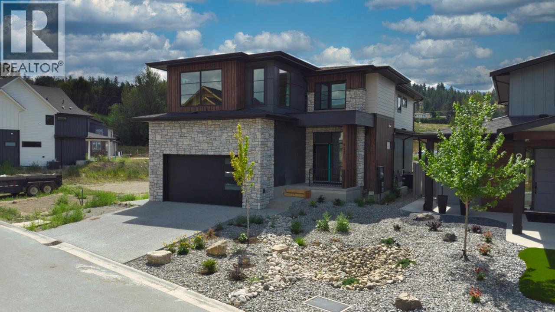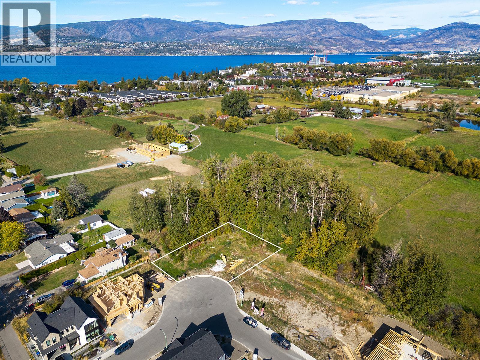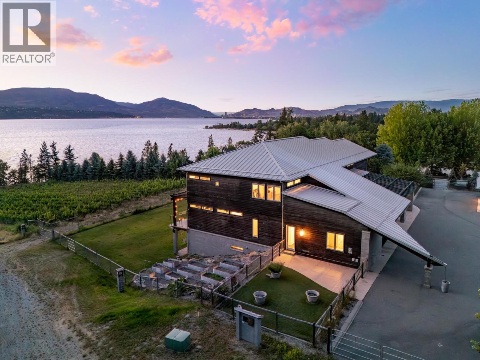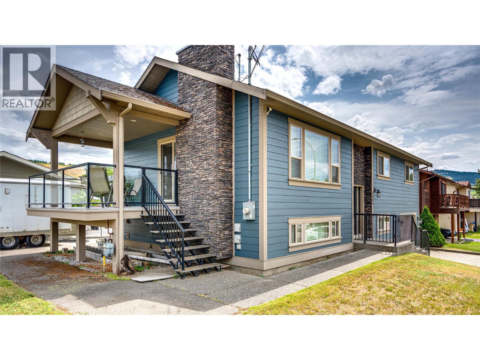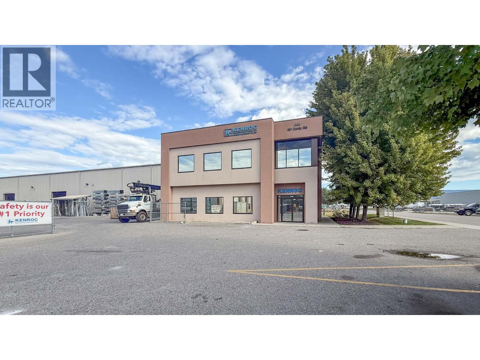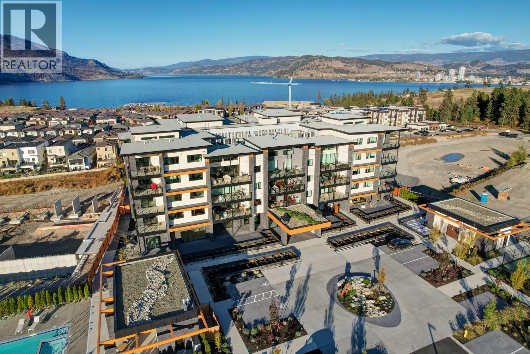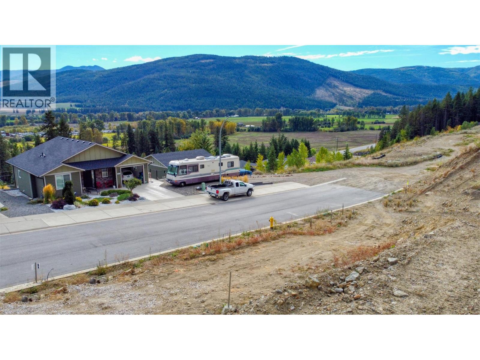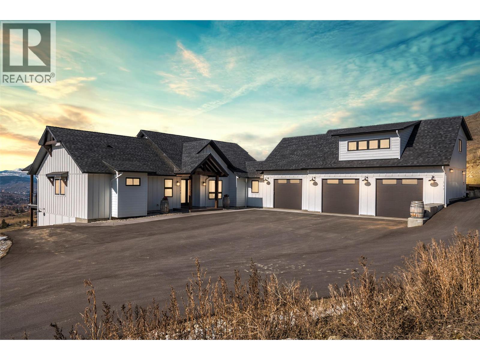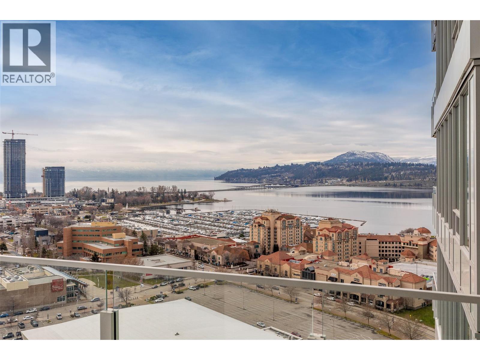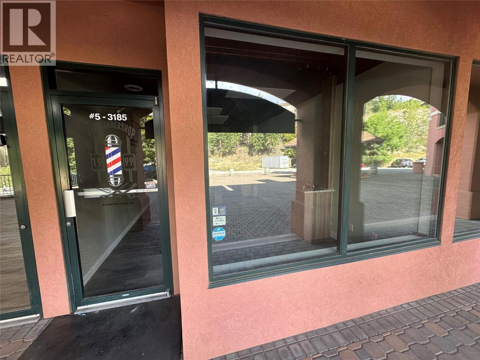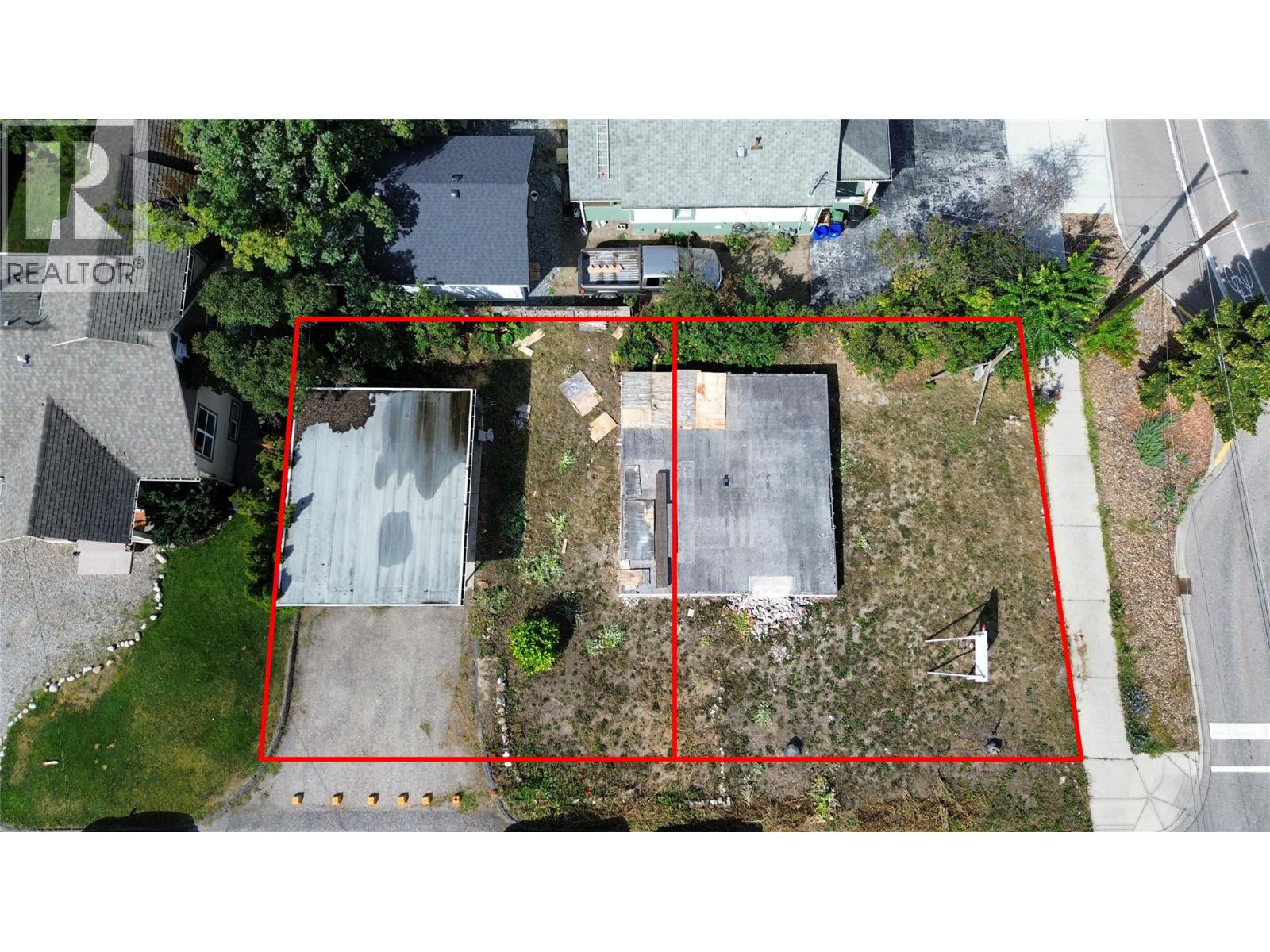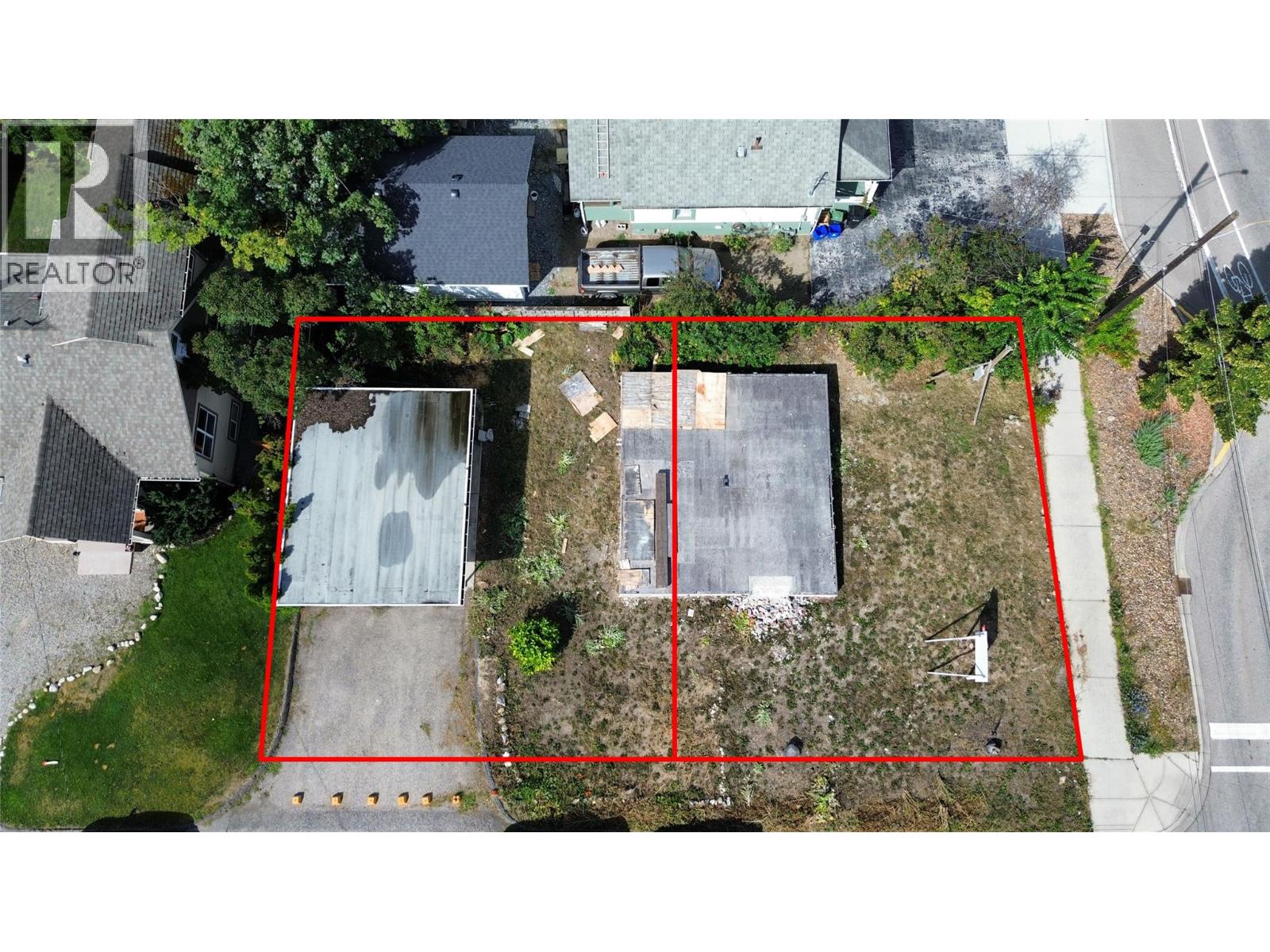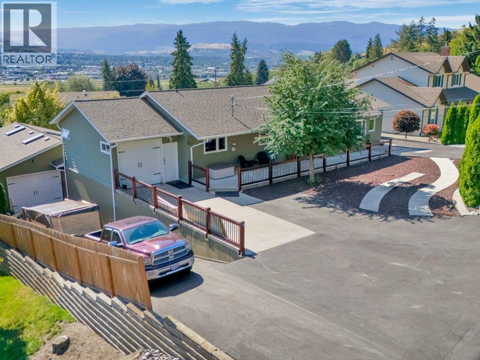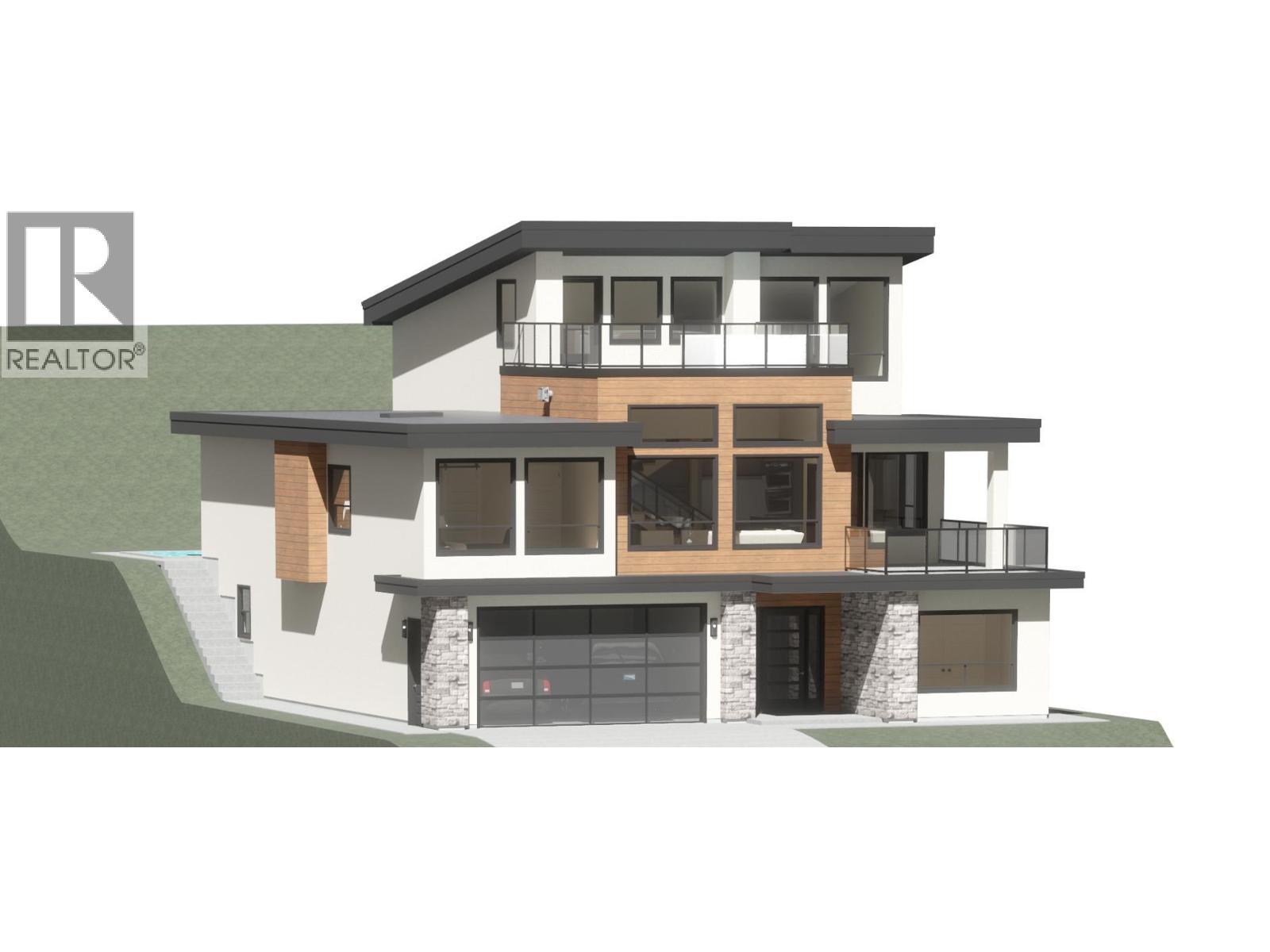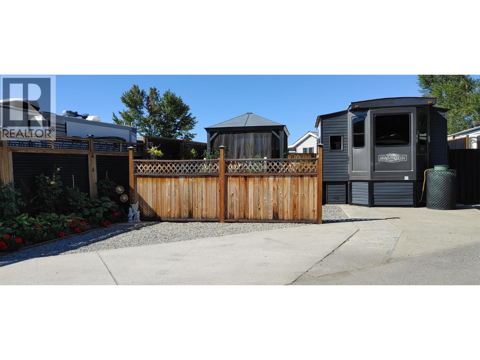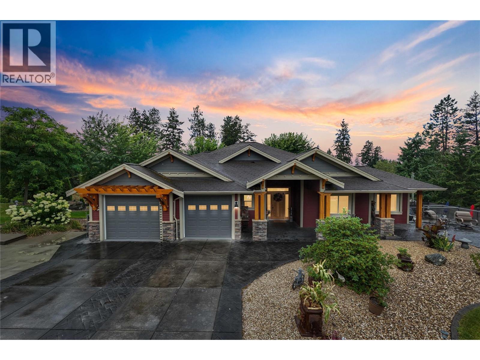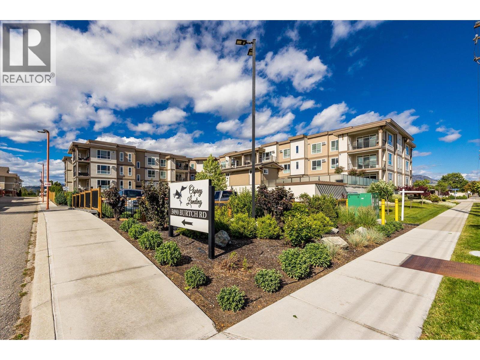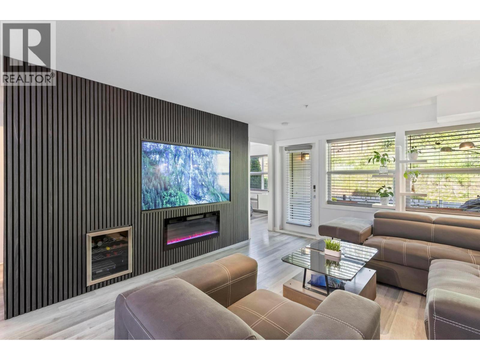1985 Burtch Road Unit# 21
Kelowna, British Columbia
Welcome to this beautifully updated 3 bedroom, 2 bathroom townhome offering a modern take on comfortable living in one of Kelowna’s most convenient locations. This chic multi-level home features a thoughtfully updated urban modern kitchen, refreshed bathrooms, new windows, updated paint, and much more. Enjoy the charm and personality of this funky yet refined layout, complete with a fenced backyard and access to green space and a playground within the complex; perfect for families or pet owners. Includes 2 parking stalls (1 covered, 1 uncovered), plus a secure storage area in the carport; ideal for tools, or seasonal gear. Furry friends welcome! This pet-friendly complex allows both dogs and cats, making it a perfect fit for animal lovers. Just minutes to downtown Kelowna, schools, parks, shopping, and more, this home offers the ideal blend of style, function, and location. Whether you’re a first-time buyer, growing family, or investor, this move-in-ready townhome is a rare find in a sought-after neighbourhood. (id:58444)
Royal LePage Downtown Realty
7850 Redwing Road
Vernon, British Columbia
Incredibly rare opportunity to develop a lakefront property in the Okanagan! Located at the north end of Vernon directly on Swan Lake this 6.944 acre property is ready for development with site-prep, servicing, landscaping, riparian, and other work recently completed and permits in place. Dock approval directly on Swan Lake pending. This property is zoned Recreational Commercial (C5) which allows for Mobile Home/RV/Campground uses. Current plans and permits are for 44 pads with an amenity building, pool, hot tub, indoor golf simulator, common washrooms, and maintenance building. Existing on the property is a beautiful 2,377 sq.ft. house with large patio and detached 1,000 sq.ft. garage/shop area. This current home is planned to be converted and form part of the amenities building. The property is already serviced from an existing water main along the North property line and has connections in place for natural gas, electricity, and the future sewer line coming soon to the area. Located next to the Swan Lake Market, across the highway from Splashdown waterslides park, and minutes from the commercial hub of Vernon offering all shopping and services amenities. Potential to form strata for property and sell individual pads once sewer in installed. RDNO may consider other types of development for this property. Contact listing agents for more information. **Investment package available with signed NDA showing development plans for the site and amenities building, details on site work, landscaping, riparian, and other work already completed (over $1.5M of work completed to-date). (id:58444)
Venture Realty Corp.
3307 32 Avenue Unit# 200
Vernon, British Columbia
Paint Ready Top Floor Space just waiting for your office design ideas - Up to 5,247 square feet. Pick your office size and floor location. Owner is open to demising the unit to suit your specific business needs also, the landlord would consider installing an elevator on satisfactory lease terms and conditions. Building located within walking distance to downtown amenities and restaurants. Rear secure parking with security gate. Space available Immediately. (id:58444)
Royal LePage Downtown Realty
9510 Highway 97n Unit# 170
Vernon, British Columbia
Welcome to Unit 170 in the Highly Desirable Adult Community of Lawrence Heights! This spacious and well-maintained triple-wide manufactured home offers over 1,450 sq. ft. of comfortable living space, featuring 3 bedrooms and 2 full bathrooms in a thoughtfully designed open-concept layout. The generous kitchen is perfect for cooking and entertaining, complete with stainless steel appliances, a pantry, and a functional center island. The bright and inviting living room opens through french doors to a large 14’ x 24’ deck with a peek-a-boo view of Okanagan Lake—perfect for relaxing or entertaining guests. The spacious primary bedroom easily accommodates a king-sized suite and features a walk-in closet, dual sinks, and french doors that open to the deck, where you can enjoy your morning coffee in peace. Situated on a quiet and private lot that backs onto trees with no rear neighbours, this home offers the serenity and privacy you’ve been looking for. A large 23’ x 23’ attached garage includes a man door for added convenience, and there’s ample space for RV parking, making this property ideal for downsizers who don’t want to compromise on storage or recreation. Located just minutes from Spallumcheen Golf & Country Club, Okanagan Lake, and local amenities. Pad rent: $418/month (includes up to 45 cubic meters of water 9900 imperial gallons) Pet-friendly with park approval Peaceful, well-maintained adult community (age restrictions apply) Don’t miss your opportunity to live in one of the area's most sought-after communities! (id:58444)
RE/MAX Vernon
384 Hardie Road
Kelowna, British Columbia
This centrally located and move in ready house with a private yard and high-end finishings is waiting for you to call it home! Features include: 3 bedrooms and 3 bathrooms - 2 beds/baths up and 1 bed/bath down - Stainless appliance package, including built-in microwave - Large windows with mountain views - Several skylights for extra natural light - Modern colour scheme and paint tones - Master bedroom with large en-suite and oversized walk-in closet with built-in shelves - Double tandem garage and loads of extra parking on and beside driveway - Good size great room setup, perfect for entertaining - Private and fully fenced rear yard - fully irrigated yard, including water to plant pots - Large rear patio - Natural gas hookup for BBQ - Gas forced air furnace - Central air conditioning - Very centrally located: walking distance to YMCA, sports fields, dog park, amenities and schools! (id:58444)
Coldwell Banker Executives Realty
925 Bull Crescent
Kelowna, British Columbia
Welcome to the Olive P – where drama meets design! Crafted by Carrington Homes, this stunner was made to impress. Step inside to a bold yet neutral palette that whispers sophistication. The open-concept main floor is an entertainer’s dream—featuring a chef-inspired kitchen with a massive island and a double fridge/freezer fit for a feast. Hidden gems like a sleek butler’s pantry and mudroom keep things effortlessly tidy. Ascend to the upper level and be wowed by the grand primary bedroom—tray ceiling, spa-like ensuite, dual vanities, and a walk-in closet that basically begs for a shopping spree. Two more spacious bedrooms, a full bath, and bonus room round it out. But wait—there’s more! The partially finished basement is perfect for cozy movie nights with an electric fireplace and is roughed in for future potential development. The Olive P isn’t just a home—it’s a lifestyle. GST applicable. (id:58444)
Bode Platform Inc
900 Bull Crescent Lot# 47
Kelowna, British Columbia
Welcome to one of the most desirable locations in Kelowna’s sought-after Lower Mission – The Orchards. This prime building .29-acre residential lot is ideally situated on a quiet semi-cul-de-sac, offering the perfect blend of privacy and convenience. Backing onto ALR land and mature treed space, the setting provides exceptional tranquility and a beautiful natural backdrop. Design and build your dream home with confidence, knowing you’re among a community of high-end, preferred builders including Thomson Dwellings, Align West Homes, Impact Builders, Carrington Homes, Gibson Custom Homes, and Kimberley Homes. Enjoy the ultimate Okanagan lifestyle with beaches, top-rated schools, award-winning wineries, parks, recreation, shops, and restaurants just minutes away. Whether you’re building for family living or luxury retreat, this is an unbeatable opportunity to create something special in one of Kelowna’s premier neighborhoods. Your future home starts here – secure your piece of Lower Mission today! (id:58444)
RE/MAX Kelowna
4840 Lakeshore Road
Kelowna, British Columbia
Unbelievable lakeshore acreage opportunity! This 7.5 acre estate offering 153 feet of water frontage is a horse enthusiast's dream, or can be easily converted to additional vines for an unrivaled “legacy” property. A winding, treed driveway leads to the main residence offering 7,313 sq. ft. of living space over three levels, with a 2-car attached garage plus a 4-car detached garage with office space above. Quality construction and timeless finishes are evident throughout this 4-bedroom 5-bath family home where you’ll experience breathtaking lake views from nearly every room. Generous living area with fireplace feature an abundance of windows for lots of natural light. Contemporary kitchen with oversized center island for entertaining. French doors lead to the primary bedroom “get-away” with spa-styled ensuite. Each additional upstairs bedroom features its own ensuite and separate den/living area below. Impressive detached building with brand new horse stalls, hay storage, tack room, and workshop plus two more outdoor horse shelters surrounded by fenced pastures with hot/cold water for filling troughs. At the water’s edge, enjoy the serenity of Okanagan Lake with private beach, dock, and boat lift- easily accessed by foot or private laneway. Gated entry and fenced perimeter for security and privacy. This is the ultimate family compound, conveniently located in the Upper Mission- within minutes to shopping, fine dining, schools, and the Kelowna Int'l Airport. (id:58444)
Unison Jane Hoffman Realty
RE/MAX Kelowna
5409 Willow Drive
Vernon, British Columbia
Check out this beautiful single-family home offering quality, comfort, and a fantastic location on Okanagan Landing near Okanagan Lake. Rebuilt from the foundation up in 2010 with exceptional workmanship and materials, this home features an open-concept main floor with hardwood flooring, crown moulding, and a stunning floor-to-ceiling stone surround on the gas fireplace! The spacious kitchen has granite countertops, a walk-in pantry, and a smooth flow out onto the east-facing covered deck—perfect for a sunny morning coffee or shaded evening BBQs! Downstairs is a guest bedroom (or private office) and a nice-sized but cozy family room with a wood stove, plus a luxurious steam shower for your own at-home spa experience! The large, family-friendly lot has RV parking and is a short commute to both Ellison Elementary and Fulton High School. not too far down the road are the Marshall Fields sports fields and recreation facilities, a dog park, various beaches, and hiking trails. Additional features include on-demand hot water, central heating and air conditioning, and plenty of space for the whole family to enjoy. This place is move-in-ready with no renovations needing to be done! A Vernon home that blends quality, comfort, and convenience, this is one you won’t want to miss. (id:58444)
Coldwell Banker Executives Realty
860 Mccurdy Road Unit# 200
Kelowna, British Columbia
Great opportunity to lease 2nd floor office space in the McCurdy Commercial Area of Kelowna. Unit totals approx. 2,457 SF of well-appointed office space, with 4 individual offices, boardroom, large open work area and a reception area. Dedicated washrooms (one with a shower), lunchroom with a small kitchenette, and large storage area are located on the second-floor mezzanine level just outside the main entrance to the office area. This is a walk-up, second-floor office space as there are no elevators in the building. Large windows throughout allow for abundant natural light. Common, shared building parking and abundant street parking in the area. (id:58444)
RE/MAX Kelowna
2184 Bessette Street Unit# 1,2,3
Lumby, British Columbia
This fully tenanted very unique opportunity triplex in a quiet Lumby neighbourhood offers immediate income and incredible potential. Generously zoned, this property may allow for additional multi-family development on site; unlocking future value. The building includes two spacious 2 bedroom suites and one bachelor suite, appealing to a variety of potential tenants. The flat lot provides plenty of parking, including space for RVs, and is within walking distance to all downtown amenities, with Vernon just a short drive away. Live in one unit and rent out the other two, or keep it fully rented for steady income. Whether you’re a seasoned investor or just starting your portfolio, this is your chance to secure a solid, income producing property. (id:58444)
Royal LePage Downtown Realty
3000 Ariva Drive Unit# 3503
Kelowna, British Columbia
Welcome to ARIVA featuring premium residences in one of Kelowna's newest and brightest condo developments perfectly situated to capture the morning sun and spectacular lake views. This brand new, 3 bed, 3.5 bath penthouse features warm brushed Oak hardwood floors, vaulted 14 ft ceilings in the great room, and calming modern finishes throughout. Enjoy an eye-catching, Cosentino Dekton Stonika Berge waterfall island countertop and backsplash with Cambria White Cliff polished countertops in the remainder of the kitchen, wine bar, bathrooms, and ensuite. This unit also features professional kitchen appliances and motorized blinds. Watch the sunset over Lake Okanagan and downtown Kelowna from the comfort of the 575 sq. Ft. Deck area before heading inside to the cozy up to a beautiful gas fireplace. This home comes with 2 of the best underground parking stalls #11 & 12. plus a convenient storage room in the suite. ARIVA has plenty of fantastic amenities including pickle ball courts, a 60’ pool and spa, pool cabana, sports pavilion, fitness gym, yoga studio, steam baths, multipurpose room, activities coordinator office, bistro, wine bar, residents lounge and lakeview terrace. Ariva offers a Lifestyle not just a condo. This WOW suite must be seen to be fully appreciated! *This property is not subject to Spec Tax if you choose to purchase it as a part-time residence .This new penthouse is also Property Transfer Tax And GST exempt!! (id:58444)
Unison Jane Hoffman Realty
1730 Gallon Avenue
Lumby, British Columbia
Welcome to 1730 Gallon Ave in the growing community of Lumby! With the new R7 Zoning you are allowed a multitude of options including; Single family dwellings, two family dwellings, three family dwellings, four family dwellings and more!! Come drive by the lot and see the amazing views as well. Lumby is a small peaceful community with a hockey arena, curling club, outdoor pool, spray park, baseball fields and many parks. Come experience some of the Okanagan's best hiking, fishing, boating, kayaking, camping, sledding and more! (id:58444)
Royal LePage Downtown Realty
123 Ranchland Place
Coldstream, British Columbia
Step into your dream retreat nestled in the Coldstream Valley, where modern elegance meets nature's splendor. This breathtaking estate sprawls over 7 lush acres, bordered by crown land, promising unparalleled views of the verdant valley and Kalamalka Lake. At the heart of this oasis is a stunning residence, designed with an entertainer's dream in mind. The open-concept living space is adorned with quartz countertops, a high-end Bertazzoni gas stove, and a chic sunken sink that overlooks the landscape. Start your mornings in the quaint breakfast nook, soaking in the panoramic beauty that surrounds you. The living room, with its vaulted ceilings and expansive windows, frames the valley vistas, all warmed by the glow of a natural gas fireplace. Retreat to the luxurious primary suite, boasting dual walk-in closets and an opulent ensuite with a freestanding tub for those moments of blissful solitude. Venture through the west wing to discover a formal dining area, spacious bedrooms, a full bath, and a well-appointed pantry, leading to a triple bay garage. The journey continues downstairs to a fully finished basement, where entertainment and relaxation converge, featuring a cozy wet bar and direct access to a scenic stamped concrete patio. Above the garage lies a charming carriage house, offering a 2 bdrm, 1 bath private living space, perfect for guests or as a potential rental opportunity. Priced nearly $200,000 below assessed value! (id:58444)
Real Broker B.c. Ltd
1191 Sunset Drive Unit# 2202
Kelowna, British Columbia
Are you ready for life at the top? Everything looks better from the twenty-second floor of Kelowna's most sought-after strata community. You are above the other towers and stores—far above any noise below, allowing you to enjoy these staggering views in peace. This premium unit is perfectly situated in the tower, offering full views of the lake, mountains, and bridge. But when the sun is overwhelming, your well-appointed balcony offers an oasis of shade. You can enjoy outdoor living comfortably all day long, all summer long. As the sun sets, the whole valley lights up before your eyes... It is unforgettable. Step inside and find a bright, modern, open floor plan that is both practical in design and beautiful in style. The building offers an amenities package like a 5-star luxury resort, with a full-sized gym, lap pool, recreation pool, and BBQ patios with grills. There is even a dog park on-site and two guest suites for visitors. In the heart of downtown, you are steps from the beach, restaurants, boutique stores, and more. There is so much to do so close by, but no matter how far you wander, you will yearn to be back home, relaxing and enjoying that view. Don’t settle for anything lower; you deserve life at the TOP! (id:58444)
Coldwell Banker Executives Realty
3185 Via Centrale Drive Unit# 5
Kelowna, British Columbia
Exceptional tourist-oriented business location within the Borgata Lodge at the prestigious Quail Ridge/Bear Golf Course community. Offering approximately 458 sq. ft. of versatile space, currently improved and designed for office or retail use. This highly visible unit is ideally positioned to capture both local and tourist traffic and is suitable for a wide range of uses, including retail, professional office, or service-oriented businesses. The premises are vacant and ready for immediate occupancy, offering buyers or tenants maximum flexibility to customize the space to suit their business needs. This is a rare opportunity to secure a high-exposure commercial unit in one of the Okanagan’s most desirable resort destinations. (id:58444)
Realtymonx
2500 30 Avenue Unit# Lot 1
Vernon, British Columbia
This 50’ x 50’ residential lot in Vernon’s sought-after East Hill is ready for your development ideas. Zoned for a full duplex, this flat property is just a short walk to downtown, schools, and parks. Want to maximize your investment? Purchase the neighbouring lot as well and create a fourplex. A rare opportunity to build in one of Vernon’s most desirable neighbourhoods! (id:58444)
Royal LePage Downtown Realty
2500 30 Avenue Unit# Lot 2
Vernon, British Columbia
This 50’ x 50’ residential lot in Vernon’s sought-after East Hill is ready for your development ideas. Zoned for a full duplex, this flat property is just a short walk to downtown, schools, and parks. Want to maximize your investment? Purchase the neighbouring lot as well and create a fourplex. A rare opportunity to build in one of Vernon’s most desirable neighbourhoods! (id:58444)
Royal LePage Downtown Realty
6475 Blue Jay Road
Vernon, British Columbia
Welcome to 6475 Blue Jay Rd. A versatile 4-Bedroom Home with in-law, Huge SHOP, and Incredible Entertainer’s Deck, over looking a lovely mountain view. Inside, the open-concept main floor is anchored by a chef-inspired island kitchen featuring a gas range, ample counter space, and a large island with seating—ideal for casual meals or hosting friends. The kitchen flows seamlessly into the dining and living areas, all filled with natural light. Step through sliding doors to the expansive covered deck, thoughtfully designed for year-round entertaining, complete with a built-in BBQ, beverage fridge, ceiling heater, fam and plenty of room for outdoor dining and lounging while enjoying the view. Private 1-bedroom suite with a separate entrance and shared laundry—perfect for extended family, guests, or rental income. Car enthusiasts, hobbyists, or tradespeople will love the massive detached workshop, quipped with a 220V plug, this space is truly a mechanic’s dream, offering room for projects, tools, and storage with it's own drive. Double driveway with room for plenty of parking. The backyard is private and inviting, with space to relax and unwind in the included hot tub. With an EnerGuide rating of 76 (2010), the home offers solid energy efficiency to help keep utility costs down. This property truly checks every box—spacious living, income potential, exceptional storage and workspace, and a setting that offers both privacy and convenience. (id:58444)
Royal LePage Kelowna
245 Turnberry Street Lot# 8
Kelowna, British Columbia
Proudly presented by WESCAN HOMES – This brand-new luxury residence offers breathtaking panoramic views of the lake, city, orchards, mountains, and even the airport runway! Perfectly designed for multigenerational living, this exceptional home sits on a quiet cul-de-sac in the sought-after Blue Sky community, just minutes from the golf course. Thoughtfully crafted, this modern grade-level entry walk-up spans three impressive levels and features 4800+ sqft, 5 bedrooms, 5.5 bathrooms, plus a self-contained 2-bedroom rental suite with a private entrance—ideal for extended family or added income. Main Level: A spacious 3-car garage (tandem bay), bedroom/office, full bath, storage, mechanical room, and the bright 2-bedroom legal suite. Second Level: The heart of the home with an open-concept great room and expansive front deck, a gourmet kitchen plus spice kitchen, dining area, covered back patio, laundry room, two bedrooms with private ensuites, a powder room, and a lavish primary suite with spa-inspired ensuite, and a massive walk-in closet. Third Level: An entertainer’s dream—featuring a guest suite with full bath (second primary option), a sprawling rec room with games area, a wet bar with island, and seamless flow to a rooftop deck where stunning views can be enjoyed from sunrise to sunset. Currently at the rough-in stage—buyers can still choose all interior finishes and create their dream home! (id:58444)
Oakwyn Realty Okanagan
415 Commonwealth Road Unit# 428 Lot# 428
Kelowna, British Columbia
Well cared for home and lot located in the highly sought-after Holiday Park Resort. Boasting a private outdoor space complete with a fenced yard, gazebo, and beautifully constructed cedar deck. This Lot offers the perfect sanctuary for relaxation and entertaining. Most outside furniture is included further keeping the charm of this beautiful lot. As a resident of Holiday Park resort, you'll have access to a plethora of amenities to enrich your lifestyle. From swimming pools and fitness facilities to recreational areas and vibrant community events. You will find yourself thoroughly entertained and immersed in the sweet life. Don't miss this incredible opportunity to own a slice of paradise. Contact me today to schedule a private viewing and discover the endless possibilities that await you. Lease Term 2046. 50Amp Electrical, shed, irrigation, 2 dogs any size. No Pad Rent. No PTT. The information contained here in should not be relied upon without independent verification. (id:58444)
Oakwyn Realty Okanagan
5100 Haynes Road
Vernon, British Columbia
Imagine waking up in your own private North BX retreat—just over an acre of fully fenced, landscaped beauty, where every day feels like a getaway. Welcome to 5100 Haynes Road, a custom-built 7-bedroom, 6-bathroom home designed for living large and entertaining with ease. The spa-inspired principal suite is your personal sanctuary, featuring a walk-in closet, water closet, luxurious soaking tub, and a separate shower. Many of the home’s bathrooms have been recently redesigned with heated floors for year-round comfort. With three bedrooms on the main floor and four more downstairs, there’s space for family, guests, and more. The open-concept main floor flows effortlessly from the chef’s kitchen—featuring a Wolf stainless steel gas cooktop and Sub-Zero fridge—to the generous living and dining spaces. Step outside to your brand-new custom pool, expansive decks, and built-in BBQ area—perfect for hosting unforgettable summer gatherings. Downstairs, a large rec room with wet bar offers endless possibilities: game nights, movie marathons, or conversion into a bright 2-bedroom suite. Landscaped and irrigated grounds with fruit trees reflect true pride of ownership. And the best part? You’re within walking distance to Cambium Cidery—perfect for an afternoon tasting—or minutes from parks, trails, and all the amenities Vernon has to offer. 5100 Haynes Road isn’t just a home—it’s your private paradise. (id:58444)
Royal LePage Downtown Realty
3090 Burtch Road Unit# 216
Kelowna, British Columbia
Lower Mission Gem, West-Facing condo with 2 UNDERGROUND PARKING Stalls. Welcome to your perfect Okanagan home in the heart of Lower Mission. This 2-bedroom, 2-bathroom condo offers the ultimate combination of comfort, style, and unmatched convenience. Inside, you’ll love the thoughtful split-bedroom layout, ideal for privacy, along with developer upgrades including natural brick stone and wood feature walls, and quartz countertops throughout. The patio captures beautiful sunsets and offers a peaceful and quiet outlook, also not directly impacted by the future Burtch Road construction. The location is a game-changer. With Burtch Road connecting through Harvey to KLO, you’ll have quick, direct access to downtown Kelowna, the Landmark District, and the brand-new Parkinson Recreation Centre, making this home an incredible investment in both lifestyle and long-term value. The complex features a hot tub, fitness room, and community lounge with a kitchen for entertaining. Whether you’re a first-time buyer, downsizer, or investor, this property delivers on every front. Two underground parking stalls in this area are nearly impossible to find—don’t miss this rare opportunity. (id:58444)
Coldwell Banker Horizon Realty
1479 Glenmore Road N Unit# 214
Kelowna, British Columbia
Welcome to Yaletown in Glenmore—an ideal opportunity for students, first-time buyers, or savvy investors! This fully updated 1 bed + den condo is located in one of Kelowna’s most sought-after family neighbourhoods, just minutes from UBCO, parks, shopping, restaurants, and transit. Enjoy one of the few units with a private, fenced backyard—perfect for pets, with a strata-approved policy allowing one dog or cat (under 15"", non-aggressive breeds). The open-concept layout offers flexible living with a spacious den for work or guests. All new flooring, counters, paint, huge built in storage area and coffee bar with all new stainless steel appliances and stackable full washer and dryer!! Residents enjoy access to a fitness room, dog run, and lounge, plus underground parking and affordable strata fees. Surrounded by walking trails and a nearby dog park, this pet-friendly condo offers a rare blend of value, location, and lifestyle. Don’t miss this Glenmore gem! Quick possession possible. (id:58444)
Royal LePage Kelowna

