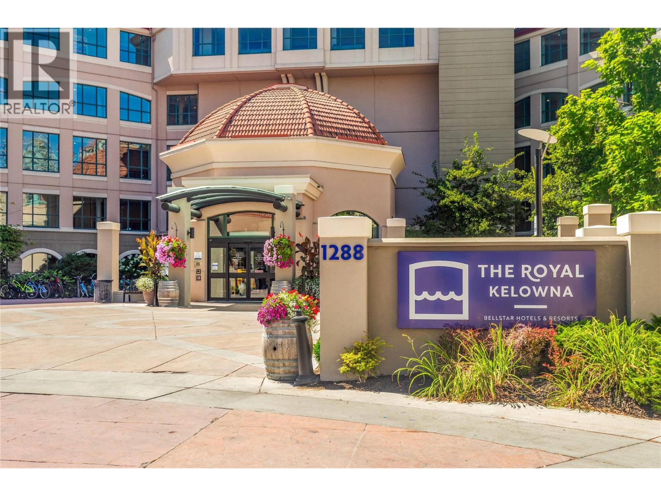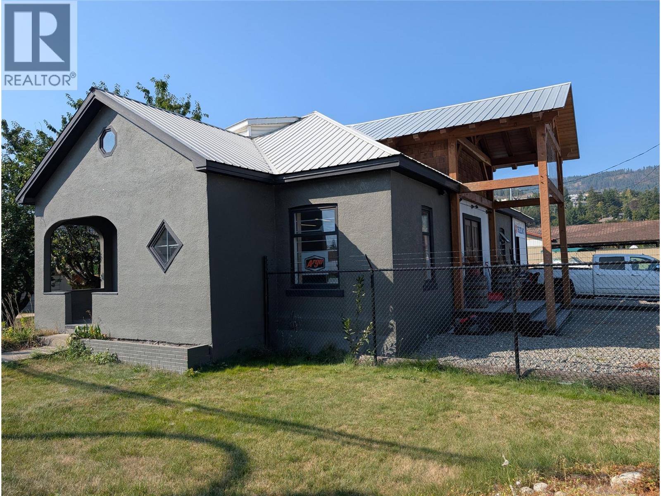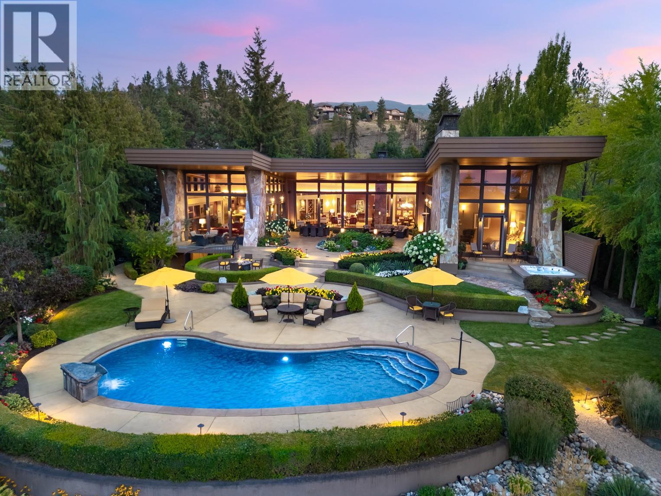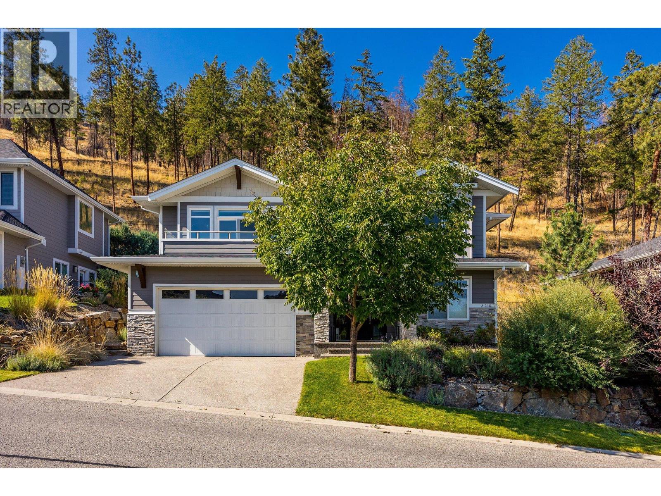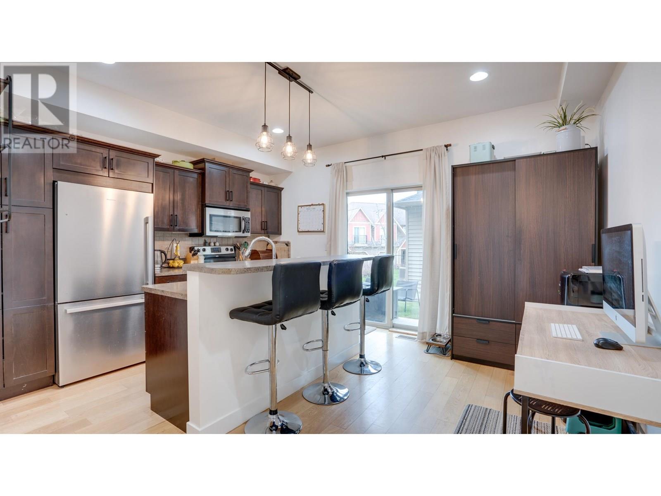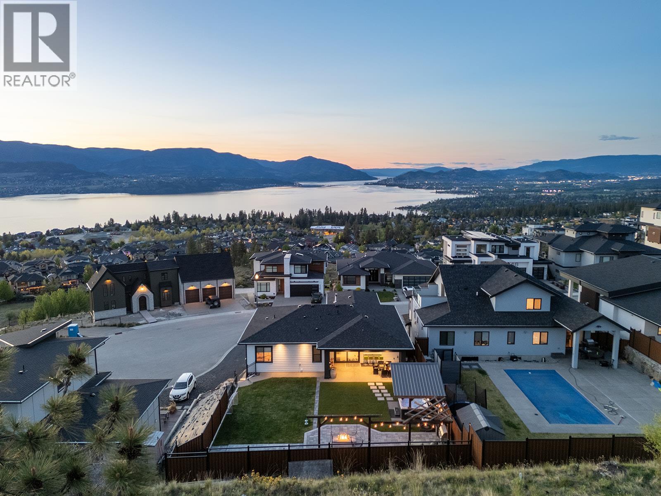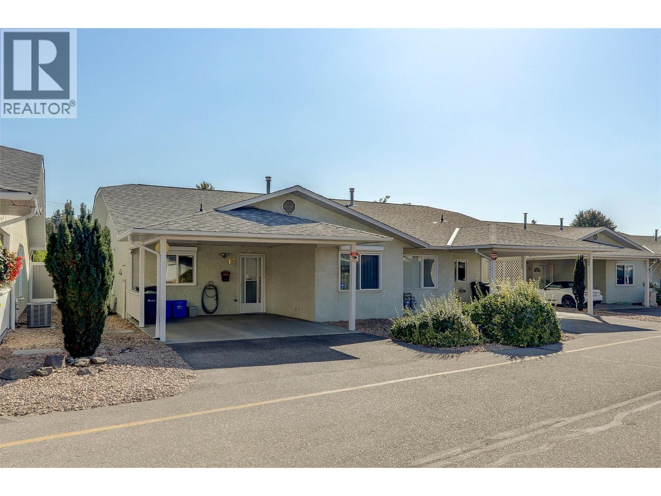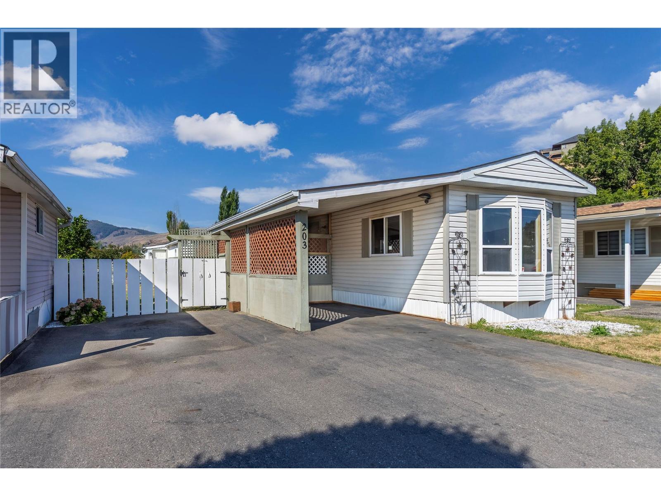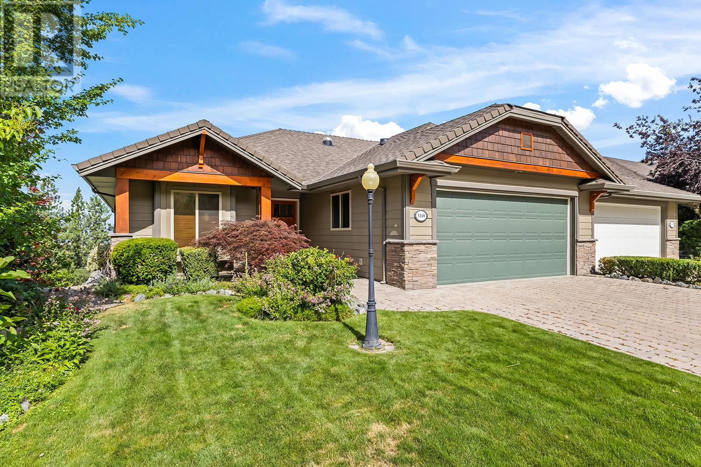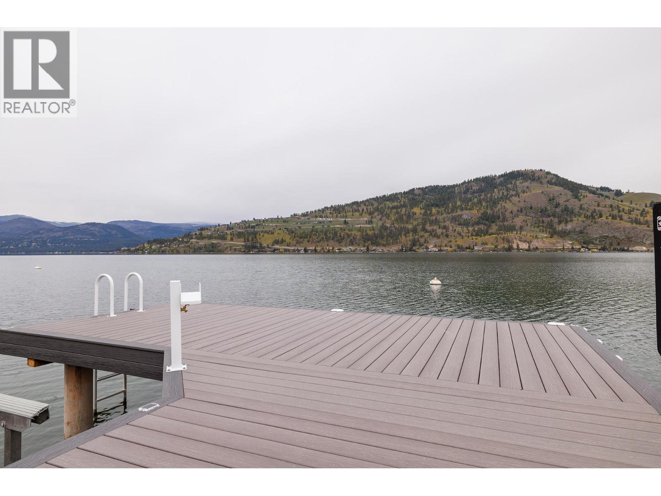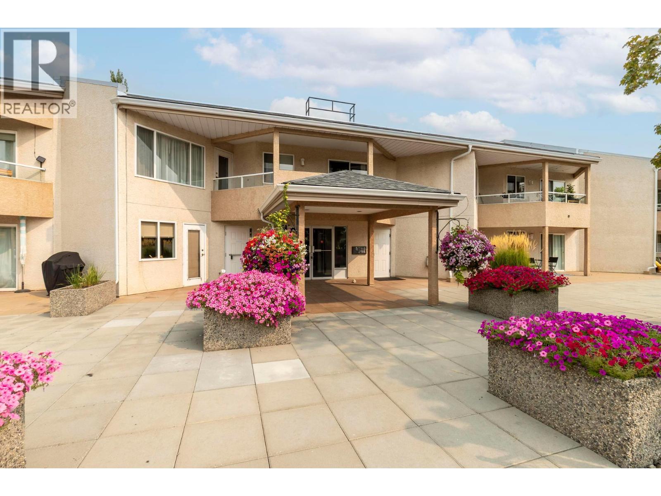5474 Deadpine Drive
Kelowna, British Columbia
Discover this exceptional 10.14-acre property offering breathtaking views of the valley, Okanagan Lake, Duck Lake, city lights, and the Kelowna International Airport. Nestled in a peaceful and private setting, this beautifully maintained property features a bright and spacious 6-bedroom + Den home. The expansive living and entertainment areas are highlighted by 2 wood fireplaces and panoramic picture windows that capture the stunning natural surroundings. The kitchen and living areas flow seamlessly into the outside pool area, perfect for relaxing or entertaining guests. Ideal for hobbyists and creatives alike, there is a detached 2-car garage plus an attached 4-bay garage. The property includes a solar system to offset summer electrical costs, and geothermal heating/cooling. Equestrian/Outdoor enthusiasts will appreciate the riding arena with barn and two paddocks, two peaceful bluff lookouts, trails leading to the lower portion of the property, and nearby access to horse and off-road trails just 10 minutes away. Architectural plans for a potential carriage house are also available. There is potential to build a second dwelling (Buyer to confirm their plans with RDCO). Conveniently located on a school bus route, this property is just minutes from Kelowna Airport, UBC Okanagan, and only 15 minutes to Orchard Park Mall and downtown Kelowna. This one-of-a-kind property is easy to show and offers the perfect blend of privacy, convenience, and breathtaking natural beauty. (id:58444)
RE/MAX Kelowna
1288 Water Street Unit# 351 (C12)
Kelowna, British Columbia
Experience an unparalleled seasonal getaway with a 1/12 fractional ownership at The Royal Kelowna, an exclusive waterfront resort. This fully furnished, one-bedroom unit offers four weeks of vacation per year, with one week each season. Just bring your suitcase! Enjoy stunning lake and lagoon views from the third-floor. This unit features a gourmet kitchen with a gas range and Sub-Zero fridge, a spa-like ensuite, and a covered patio with breathtaking views. The unit comfortably sleeps four with the use of a sofa bed. Spend your days enjoying the incredible amenities, including a rooftop heated infinity pool, multiple hot tubs, and BBQs. Other perks include a fitness centre, secured covered parking, concierge, and maid service for a truly hassle-free vacation. The resort's prime location in Kelowna's Cultural and Entertainment District puts you within walking distance of Kelowna Beaches, many phenomenal restaurants, Prospera Place, the vibrant downtown nightlife and so much more! Boat owners will love the complimentary moorage. If you don't use your weeks, Bellstar Property Management can rent them for you. You can also trade weeks for luxury resorts worldwide through the RCI club. Remaining 2025 week: Nov 21-28 and the 2026 dates are: February 13- February 20, May 8 - May 15, July 31 - August 7, and October 23 - October 30. (id:58444)
Century 21 Assurance Realty Ltd
1304 George Street
Enderby, British Columbia
Just over 2000 SF of space in a heritage style building in the heart of Lumby. Renovated throughout with new flooring , paint and updates. Zoning permits multiple business opportunities for the space. Loading dock at the back with a ramp. Great exposure from highway 97A. Parking out front to the right. Current tenant will move over to adjacent building on the property once tenant is found. (id:58444)
Coldwell Banker Executives Realty
704 Barnaby Road
Kelowna, British Columbia
rchitectural masterpiece in the sought-after Upper Mission, where luxury meets nature in a tranquil, gated setting. This spectacular 1.2-acre property is a landmark residence seamlessly blending into its mature, park-like surroundings. With breathtaking views of the city and lake, this home offers timeless sophistication & serenity. From the moment you step inside, you’ll be captivated by the grand elegance. Soaring ceilings, from 20 to 22 ft, and expansive windows bathe the interior in natural light, highlighting the craftsmanship. The custom wood and rock detailing on the exterior is carried into the interior, creating a seamless connection. Inside, every detail has been meticulously crafted, from the Brazilian cherry hardwood floors & Italian porcelain tile to the wool carpets and walnut cabinetry. The gourmet kitchen is a chef’s dream, featuring 3 islands, professional appliances, and ample space for entertaining. The main floor primary retreat is a sanctuary of luxury, with an opulent ensuite & 2 walk-in closets. 3 add’l beds offer comfort and privacy for family & guests. This home is designed for entertainment and relaxation, boasting amenities such as a temp-controlled wine cellar, home theatre, expansive rec room, and a home gym. Outside, the resort-style backyard is a true oasis, featuring a tiered landscaping, a saltwater pool w/ a water feature, seating areas, a BBQ area, grassy play spaces, fenced dog run, and private courtyards. This residence is a rare find. (id:58444)
Unison Jane Hoffman Realty
218 Upper Canyon Drive N
Kelowna, British Columbia
This 4-bedroom plus den Wilden home, built in 2016 by award-winning Authentech Homes, blends modern design with incredible flexibility thanks to its bright and spacious 1-bedroom legal suite. With grade-level entry, open-concept living, kitchen and dining and plenty of storage, the vacant suite is ideal for rental income, in-laws, or guests. Upstairs, the main home features a light-filled open-concept layout with soaring ceilings, a stylish kitchen, and seamless flow through the dining and living areas. From here, step out to a low-maintenance yard with direct walk-out access, perfect for relaxing or entertaining. Three bedrooms complete the main level, including a generous primary suite with a walk-in closet and spa-like ensuite. A versatile den/office, oversized double garage with workshop/storage space, and private patio for BBQs add to the appeal. Just 12 minutes from downtown Kelowna, while enjoying all that Wilden has to offer, this home delivers comfort, convenience, and the perfect mortgage helper in one of the city’s most desirable communities. (id:58444)
Royal LePage Kelowna
4900 Heritage Drive Unit# 1003
Vernon, British Columbia
Welcome to ""The Rock"" townhomes on Heritage Drive – Where Family Living Meets Comfort & Convenience! This fabulous, family friendly townhome offers a newly adjusted price to fit your budget while not compromising your expectations for quality! This bright and spacious main floor designed for entertaining, features a great kitchen that offers everything you need complete with ample cabinetry, stainless steel appliances, and a large island/breakfast bar. Step through the glass doors to your south facing private patio and grassy common area—perfect for relaxing or summer BBQs! Freshly painted and maintained this unit is perfect for growing families, first-time buyers, or smart investors. No age or rental restrictions! Pet restrictions include maximum 2 dogs or 2 cats up to 16"" at the shoulder. Enjoy a cozy dining area, generous living room, and convenient 2 piece powder bath on the main level. Upstairs, the spacious primary bedroom features a 4 piece ensuite with double closets. Two additional bedrooms, a full bath and tucked a stacker laundry tucked away complete the upper floor. Downstairs, at the back of the heated garage (24’10 x 10’5) opens into a finished flex space—ready for your ideas- playroom, man cave, gym or office. Located just off Bella Vista, minutes from Davidson Orchards, city centre, and public transit right at your doorstep! Don’t miss out! Schedule your private showing today and make this townhome within ""The Rock"" your new home. (id:58444)
Royal LePage Kelowna
443 Redtail Court
Kelowna, British Columbia
Welcome to this custom single-family lake view home in the heart of Kettle Valley, offering a blend of elegance and functionality. Boasting 4 bedrooms and 4 bathrooms, this newer home is designed for modern living and entertaining. Step inside the open-concept floor plan showcasing a chef’s kitchen outfitted with stainless steel appliances, sleek finishes, and ample space for hosting gatherings. The primary suite is a retreat, with a walk-in closet and spa-inspired ensuite with dual sinks, a makeup vanity, soaker tub, and steam shower. Enjoy lake and city views from the expansive front-facing deck, ideal for sunset entertaining. Or unwind in your landscaped backyard complete with a private hot tub, fit pit, hammock swings, and cook space, perfect for Okanagan summers. This home also features a legal 1 bedroom suite with a separate entrance and laundry, offering flexibility for extended family or passive income. A double attached garage and generous driveway provide ample parking options. Located in park heaven, you’ll find 4 parks and 5 trails within easy walking distance. Families will appreciate the top-tier school catchment: Chute Lake Elementary, Canyon Falls Middle School, and Okanagan Mission Secondary, with a full K–12 French Immersion option only 10 mins away. Conveniently close to transit, local amenities, and the region’s most iconic attractions like Summerhill Winery, this home offers the complete Okanagan lifestyle. Simply move in, and enjoy Kelowna Life. (id:58444)
Macdonald Realty Interior
Macdonald Realty
3900 27 Avenue Unit# 19
Vernon, British Columbia
Welcome to Spruce Landing – a Friendly 55+ Community in the Heart of Vernon! This well-kept 2-bedroom, 2-bathroom Rancher with a Basement is ready for your new vision or move right in and enjoy. The Bright Main living area features a Spacious Sunroom just off the Living Room, adding extra comfort and usable space year-round. The Primary Suite offers a Walk-in Closet and Ensuite, while a Second Bedroom and Full Bath is ready for house guests. A covered Carport and Level Entry make daily living simple, and the Basement offers plenty of room for Storage, Hobbies, or future development. Spruce Landing is known for its Welcoming Atmosphere, Boasting RV Parking and one of the most Spacious Clubhouses in town that hosts community events and recreation—making it a truly Fun Place to call Home. Centrally located, you’re just minutes from shopping, transit, and all of Vernon’s amenities. Call today to schedule your viewing! (id:58444)
RE/MAX Vernon
6710 Tronson Road Unit# 203
Vernon, British Columbia
Welcome to Holiday Park! Enjoy the Okanagan lifestyle at an affordable price with easy access to the lake and waterfront park just down the road. Professionally managed by REMAX with a Stable Native Lease, this community is known for its pride of ownership and friendly neighbours. This spacious 3 bedroom, 2 bath home offers more room and more features than most, sitting two feet wider than standard trailers with two fantastic additions. The first addition is a large room complete with a full bathroom and w/i closet, while the second creates another versatile living space , giving you the flexibility to truly spread out. With 1285 of living space inside and an additional 290 sq. ft. across three decks, you’ll have plenty of room to relax and entertain. Two covered deck also have storage underneath. The yard is fully fenced, ideal for pets and privacy. Two large sheds, one is fully insulated with its own power box, heat, and lighting, perfect for a workshop or hobby space. The home has been upgraded with 200-amp service, Gas heat & central air for year-round comfort, Roof replaced in 2016, Heat tape on pipes with switch at the panel box (winterized for cold months), Double-paned windows, Wheel chair accessible, Pantry space in both the kitchen and laundry room for added storage. Whether you’re searching for a year round residence or the perfect seasonal getaway, this is home is a standout opportunity. (id:58444)
Royal LePage Downtown Realty
5318 Trickle Creek Drive
Kelowna, British Columbia
Stunning 3 bedroom 3 bathroom walkout rancher with golf course views! This beautifully updated home overlooks the 6th green at Sunset Ranch Golf Course, offering expansive, unobstructed views and spectacular sunsets from the covered deck. Impeccably maintained and move-in ready, this spacious home features a bright, open-concept layout with high-end finishes throughout. The main floor includes a large den/office, a luxurious 5-piece ensuite with a soaker tub and separate shower, and a thoughtfully designed kitchen ideal for entertaining. Recently updated furnace, air conditioner and thermostat. Home also has fully insulated and finished garage. Fully screened in covered deck, providing shade yet maintaining the views over the city, lake and golf course. Situated in a prime location, this quality-built home offers exceptional value with numerous upgrades and a lifestyle second to none. (id:58444)
RE/MAX Kelowna
8291 Okanagan Landing Road
Vernon, British Columbia
Welcome to your wonderful home on the shores of Okanagan Lake—where every day feels like a vacation, and the lake is your backyard. This well-designed 4 bedroom, 3 bathroom walkout rancher is more than a home; it’s a lifestyle. Perfectly positioned on over an acre of land in the sought-after Okanagan Landing area. This property blends privacy, prestige, and potential. With 66 feet of direct lake frontage, a new maintenance-free composite dock with custom lighting extends your living space onto the water—offering the perfect place to moor your boat swim, sunbathe, launch your paddleboard. Your evening ambiance is set by dock lighting that casts a magical glow over the lake, creating a spectacular scene whether you’re hosting friends or enjoying a quiet moment alone. In addition, there is an opportunity to build an additional garage with a carriage house, this offering is a rare and versatile find in one of Vernon’s most coveted neighbourhoods. (id:58444)
Chamberlain Property Group
265 Snowsell Street Unit# 101
Kelowna, British Columbia
VACANT and MOVE IN READY!! Welcome to this rare, beautifully maintained 3-bedroom, 2-bathroom ground-floor condo in the sought-after North Glenmore community. VACANT and ready to move in! Tucked away on a quiet no-through road, this bright and spacious home is perfect for families, first-time buyers, downsizers, or investors. Enjoy updated flooring, a cozy gas fireplace, and an open-concept kitchen, dining, and living area that opens to your private, covered patio. Backing onto Brandt’s Creek and green space, the outdoor area feels like your own backyard oasis—ideal for pets, kids, or relaxing with your morning coffee. The generous primary bedroom features a walk-in closet, spacious ensuite, and direct patio access. Two additional bedrooms offer flexibility for guests, a home office, or growing families. Additional highlights include in-suite laundry, a dedicated storage room, and neutral finishes throughout. The home is move-in ready, with a well-kept interior that’s easy to personalize to suit your style. The pet-friendly complex is quiet and family-oriented, with walking paths and green space nearby. Just minutes from parks, schools, UBCO, shopping, restaurants, and transit. This rare ground-floor unit offers the perfect blend of comfort, convenience, and lifestyle. Book your private showing today! (id:58444)
Royal LePage Kelowna


