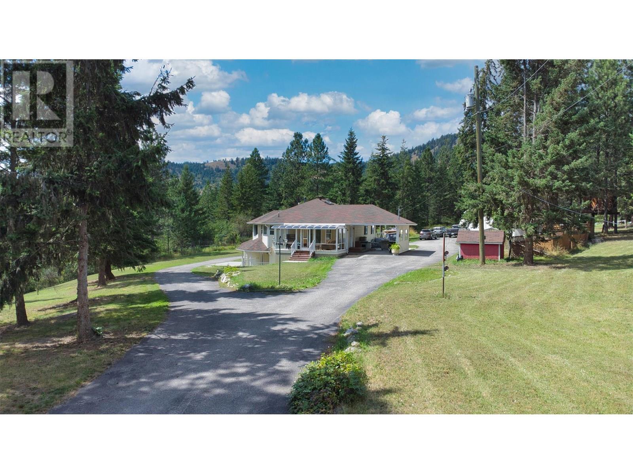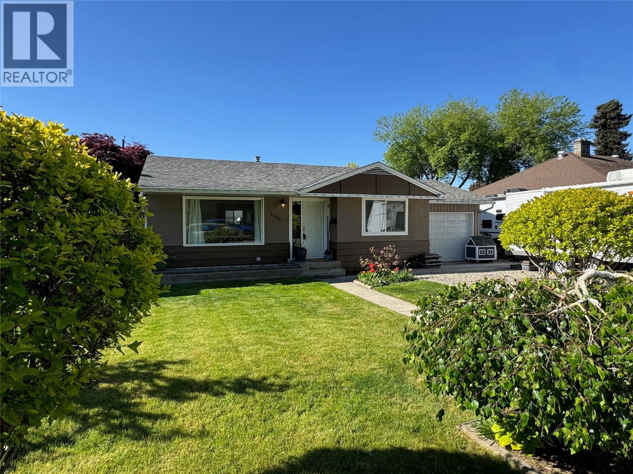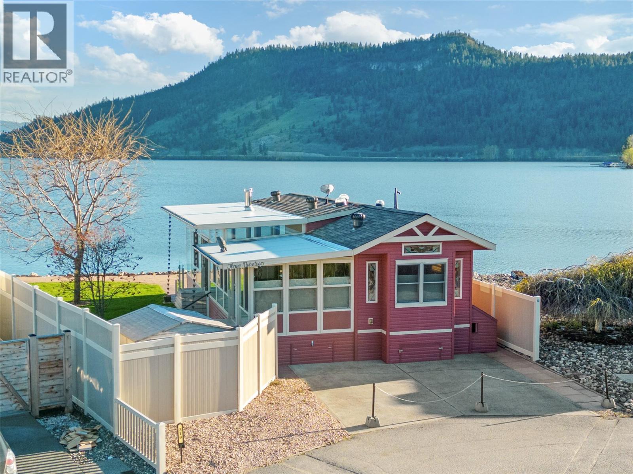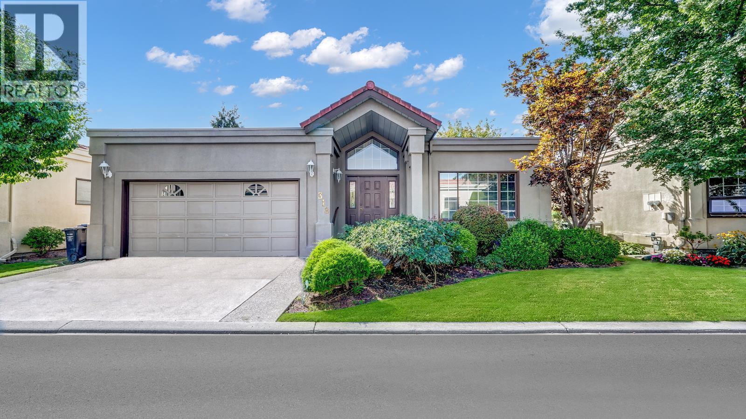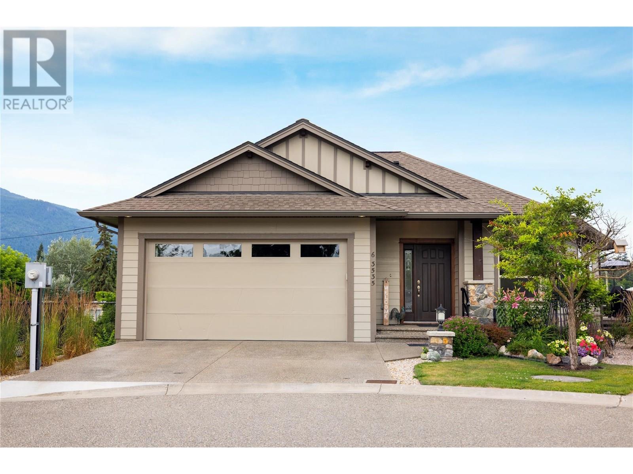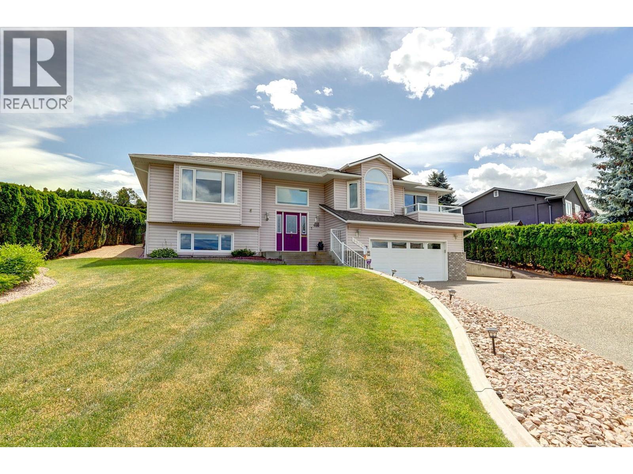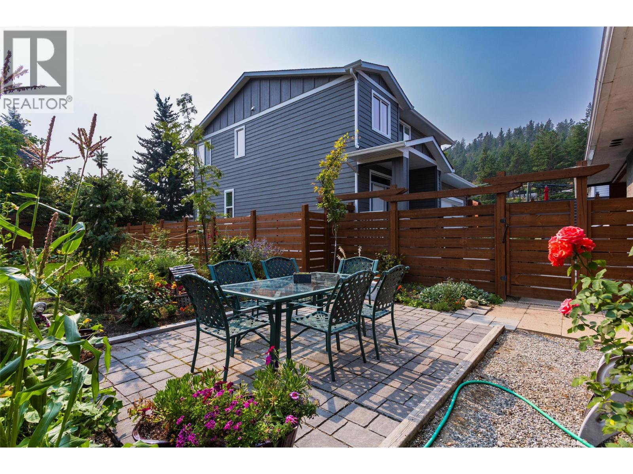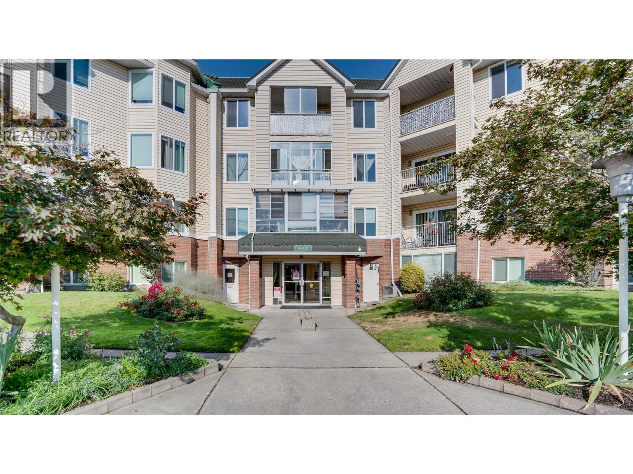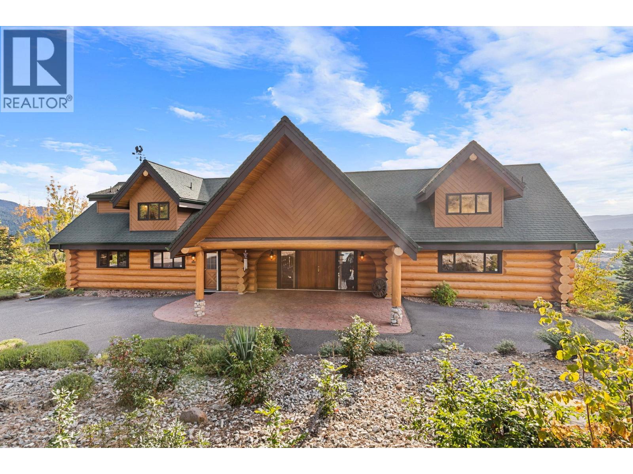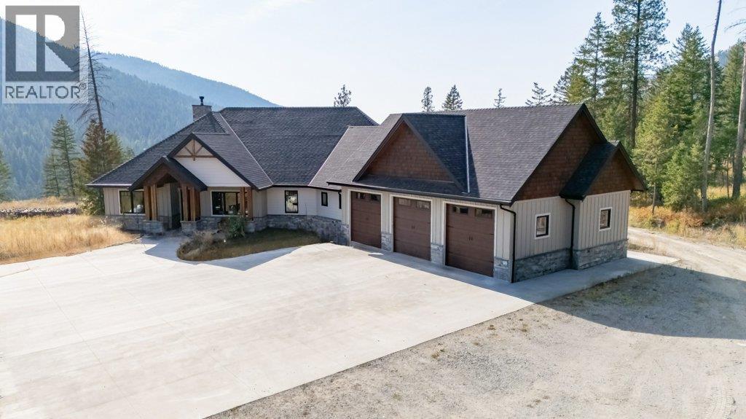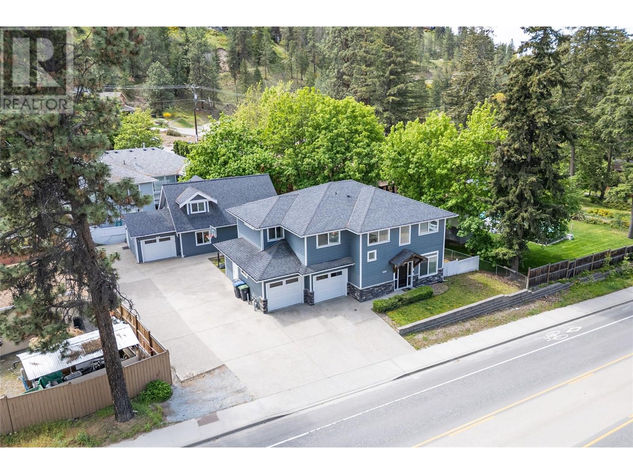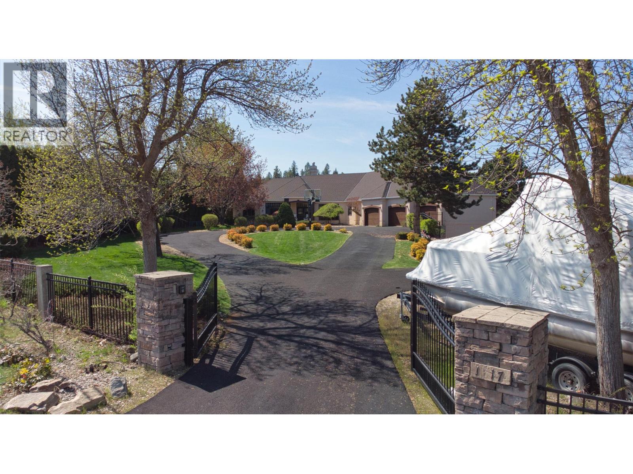90 Mcinnes Road
Lumby, British Columbia
OPPORTUNITY KNOCKS! Beautiful Home and Shop. BRING THE FAMILY this 4-bedroom home with a SUITE in a desirable neighbourhood just 5 MINUTES outside Lumby on 7.6 acres. PAVED ROADS lead you into a circular paved drive which provides access to your large private acreage with gorgeous mountain views, fenced farm area, barn, shed, and 24x32 detached garage/workshop with oversize tall door. Special features of this home include the underfloor Electric heat, 4 ton Heat Pump system 2 years old (Carrier) skylight in main bath, upstairs laundry hook-ups, and double-door in-law suite access. The lower level offers level entry, large living area with wood stove, office or den area, bathroom and laundry plus a one bedroom suite. Upstairs has 3 bedrooms including a master with walk-in closet, ensuite with soaker tub and treed views. The living room and kitchen both feature mountain views through the bay windows. Large dining room opens onto a large enclosed screened and glass sunroom. Some upgrades are newer light fixtures and fans, new paint for all the interior walls, newer Fridge, Stove , Dishwasher, Microwave, Water Softener system, new flooring throughout the house. The kitchen has been remodelled with updated cabinets. The covered carport has new concrete pad which gives easy access to this upper level. New outside steps and landing. Loads of parking available for guests and toys. Don't miss out. Call for more information. (id:58444)
RE/MAX Kelowna
4106 28 Avenue
Vernon, British Columbia
Welcome home to this adorable 2-bedroom, 1-bathroom gem, offering cozy living with incredible outdoor perks on a quiet street. Inside, you'll find a spacious living area, a well-appointed kitchen, and two comfortable bedrooms. A 4-piece bathroom and a separate laundry room, both with heated tile flooring to add extra convenience and comfort. What truly sets this home apart is the fantastic outdoor space. Step out onto a concrete patio and large wooden deck with pergola, the perfect spot for relaxing or entertaining. The fully fenced backyard is a dream, featuring garden beds, storage sheds, a pad for an above-ground pool, and even a bird/rabbit enclosure. The large, flat grassy area in the center is ideal for summer activities, while alley access with a sliding gate makes it easy to bring in your toys or RV. The attached single-car garage comes equipped with a built-in workshop and shelving, and the 200 AMP power service includes wiring to the deck—ready for a hot tub upgrade. Whether you're a first-time buyer or looking for the perfect downsized rancher with room to garden and park your RV, this home checks all the boxes. A must-see to fully appreciate! (id:58444)
RE/MAX Vernon
415 Commonwealth Road Unit# 319
Kelowna, British Columbia
WATERFRONT AND MOUNTAINS Panoramic view! #319, 415 Commonwealth Road Kelowna BC (Holiday Park Resort), Winner of 4 Thompson Okanagan Housing Awards. This custom built home (2012) has all possible luxury features you can dream of: 9ft vaulted ceiling, porcelain tiles, cherrywood cabinets (with soft close) and finishes throughout, lux laminate flooring, 42 inch Malm Gas Carousel Fireplace, Backsplash, Silestone Quartz counters, Solar tubes in 3 locations and much much more! One level living is perfect fit for elderly owners. As per Systems in the house: Watersoft B.C. Econominder Water softener, Counter top faucet, U.V. Reverse Osmosis drinking water. One of the largest lot in the park offers Private Landscaped property with stone lakefront patio, unobstructed lake and mountain views facing south best exposure you can get. Fully fenced for your pets safety. Lawn and flower pot irrigation/sprinklers. 2 spacious parking for cars and your golf cart. Shed for your tools. Lease term to 2046. Annual maintenance fee for 2025 is $5188 including water, sewer, all park amenities with year round activities! NO Property Transfer Tax! Any Rental allowed (with park approval)! Golf courses, award winning wineries, world class ski hills (Big White and Silver Star). Resort offers 2 outdoor swimming pools, one inside pool, tennis & pickle ball, gym, hot tubs, billiards, 6 hole Par 3 Golf Course! What better lifestyle can you get? (id:58444)
Royal LePage Kelowna
650 Lexington Drive Unit# 318
Kelowna, British Columbia
Rancher walk-out located in the superb area of Lower Mission and only a short walk to all of Kelowna's well known beaches, parks, fine dining & much much more! This fully renovated home in the the gated community of "" Lexington "" offers 2 bright and well sized bedrooms, 2 full bathrooms, chef like kitchen, vaulted ceilings in the living room and private backyard patio with lush greenery! Separate dining area off the kitchen great for entertaining family and friends! Main floor primary bedroom with walk-through closet to the spa-inspire ensuite. Attached double car garage with room for additional storage. Many great amenities come within this complex like the clubhouse with and indoor pool / outdoor hot-tub, security gate and RV parking. Turn-key, move in ready and stress free lock up and leave! (id:58444)
Coldwell Banker Horizon Realty
3535 Wood Avenue Unit# 6
Armstrong, British Columbia
Situated on a private cul-de-sac laneway, pride of ownership is what you will experience when you enter this 2300 sq/ft, 4 Bed, 2 1/2 Bath Rancher with 2 Bedroom In-Law Suite with a separate entrance. This home was built in 2014 and comes with many features and recent updates that set it apart from the others. The main level design provides a spacious open area with kitchen, dining and living room area with the natural gas fireplace setting the tone. Owner installed gas to a new gas range that compliments the culinary function in this beautiful kitchen. The master bedroom is bright n' spacious, flanked by a walk in closet and a stylish 4 piece ensuite with heated floors, soaker tub and a shower. The 2nd bedroom/office provides you the 1st of 2 stacker washer/dryers in house! From here, make your way downstairs and enter through double frosted glass doors into the family room (TV incl.), newly installed summer kitchen with (2nd stacker washer/dryer!), 2 full size bedrooms withplenty of natural light, 4 piece bathroom on a heated floor and a bonus room show the versatility here. Come and go from a separate entry into the backyard. The backyard oasis provides a covered pergola, garden shed, irrigation and enough grass to enjoy your own green space. Additional features include: 2025 Central Vac, drop down attic ladder in garage, 95% of home is repainted, new toilets, new LED pot light up and down, double car garage with 2 parking spots outside. Welcome Home! (id:58444)
3 Percent Realty Inc.
8905 Orchard Ridge Drive
Coldstream, British Columbia
Welcome to 8905 Orchard Ridge Drive – Where Lifestyle Meets Luxury in the Heart of Coldstream! Perched on a private cul-de-sac and nestled on a generous 0.40-acre lot, this Custom-Built Home offers Stunning Views of Kalamalka Lake and Valley Vistas. Step inside to a Bright, Open Design perfect for Family Life and Entertaining. The Living Room features Expansive Windows that frame Panoramic Valley Views, flowing effortlessly into the Dining where Double Doors and Deck, the perfect spot to soak in the Iconic Turquoise Waters of Kal Lake. The Cheerful Kitchen is well-appointed with Walk-in Pantry, and a Breakfast Nook surrounded in Windows offering Views over the Lush, Private Backyard. The Family Room with Gas F/P with door leading out to the Back Deck and Private Yard, ideal for Summer Barbecues, Kids Adventures, or Relaxing Evenings in the Hot Tub. Whether you dream of installing a Pool, adding a Trampoline or building a Playhouse, this Backyard has the Space and Tranquility to make it all happen. Rounding out the Main Level, you'll find a Serene Primary Bedroom with an Updated Ensuite, two additional Spacious Bedrooms (one featuring a handcrafted Murphy bed), a Full Bath, and convenient Main Floor Laundry. Downstairs boasts an Oversized Rec Room, Storage Crafts Room and the Tidy Two-Car Garage. With RV & Boat Parking just minutes from Lake, this home shows 10 out of 10 and is truly a Must-See for those looking for Quality, Privacy, and the Ultimate Okanagan lifestyle! (id:58444)
RE/MAX Vernon
1257 And 1259 Rio Drive
Kelowna, British Columbia
A very special package of two homes that are on two separately titled strata lots. 1257 Rio was built in 1971 with an unfinished basement. There are 3 bedrooms and one bath on the main floor of this home with a lovely fully fenced rear yard. The carport fits two vehicles with parking for 2 more on the driveway. 1259 Rio was built in 2021 and is completely ready to move into. The main floor boasts a very well designed kitchen and eating area which is open to a comfortable family room. The mud room is perfectly situated as you come in from your 2 car garage. There is a 1/2 bath on this floor for easy access for guests and family. The 2nd floor boasts 3 bedrooms, including a generously sized primary bedroom with a great walk-in closet and fully equipped en-suite bathroom. The laundry room is also situated on the 2nd floor. In the basement there is a 4th large bedroom and a rec/family room and a full bathroom. This would be a fantastic place for a teenager or student to make their own space. The fully fenced and beautifully landscaped rear yard is ready and waiting for your summer days and pets. The neighbourhood offers incredible access to school bus stops, just steps from the front door. This is truly an unique property offering. The ability to create income, have a multi-family living arrangement or whatever you plans may be. Measurements for 3rd and 4th floor are for the 2 floors in the 2nd home. This property can handle all your plans and dreams. (id:58444)
Coldwell Banker Horizon Realty
769 Klo Road Unit# 116
Kelowna, British Columbia
Location Location, Location!!! Walking distance to Gyro beach, shopping, groceries, schools/college & all amenities. Good value for this updated ground floor accessible unit . This well kept 2 bedroom/2 bathroom unit features newer appliances, laminate flooring, and an enclosed patio overlooking the private side of the complex. The large primary bedroom includes a 3pc ensuite, plenty of closet space and an electric fireplace. The secondary bedroom is also a good size and has plenty of room for a desk or can double as an office area. Assigned parking stall is very close to the side entrance of the building making access to the unit quick & convenient. Enjoy the salt water outdoor pool, guest suite, or hit the gym and sauna! Its all here at Creekside Villas! (id:58444)
Oakwyn Realty Okanagan
4520 Farmers Drive
Kelowna, British Columbia
Perched high above Kelowna on a private 10-acre hillside, 4520 Farmers Drive is an immaculately kept 5,000+ sq. ft. log home offering some of the most jaw-dropping views imaginable, sweeping panoramas of city lights, Okanagan Lake, the valley, and surrounding mountains. Built in 1996 and lovingly maintained, this retreat blends timeless log craftsmanship with modern comforts, including in-floor radiant heat, ductless A/C, a show-stopping stone fireplace, and a chef’s kitchen with a gas cooktop and built-in oven. Soaring ceilings and walls of windows flood the living and family rooms with natural light and endless scenery, while the layout is designed for both entertaining and relaxation: the main level features two spacious bedrooms, a full bath, and wide-open entertaining spaces that flow to an expansive deck with hot tub; the upper level offers a private primary suite with a 5-piece ensuite, walk-in closet, and lofted office or workout area overlooking the incredible views; and the lower level includes a finished walk-out with recreation rooms, storage, a 2-car garage (fits 4 cars), and separate entrance. Outside,10+ acres of rolling hillside provide total privacy, RV parking, and a secure gated drive, all just minutes from the airport, golf, and Kelowna’s amenities while still feeling like your own mountain escape. If you’re looking for a statement property where every sunrise and sunset feels like a private show, this Farmers Drive log home is pure Okanagan magic. (id:58444)
Coldwell Banker Horizon Realty
7839 Falcon Ridge Crescent
Kelowna, British Columbia
Custom built 6 bedroom home on 137.6 Acres 15 minutes to Kelowna. This is a fantastic home on an amazing property, a short drive to Big White Ski Resort and surrounded by local fishing, snowmobiling, and limitless outdoor fun and recreation. Over-built from the start. ICF exterior walls floor to ceiling (ICF is an insulated reinforced concrete wall--state-of-the-art construction). Roughed in for elevator and pool. Commercial-grade appliances and a fantastic gourmet kitchen, ready for the connoisseur. The lower level is like a second a walk-out home. Final photos--this is the family cabin down on Mission Creek--they used this for some time before building--a great hangout for the kids and grand kids. (id:58444)
Chamberlain Property Group
4810 Gordon Drive
Kelowna, British Columbia
2 HOMES ON 1 PROPERTY! Located in one of Kelowna’s most desirable neighbourhoods, this one-of-a-kind property offers two beautifully crafted homes on a private, tree-lined lot. Imagine peaceful mornings on the patio, kids walking to top-rated schools just blocks away, weekends spent on the lake only minutes from your door, and cozy evenings under the stars in your own backyard retreat. With ample parking for RVs, boats, guests, and more, there’s space for everything—and everyone. The main residence is a perfect blend of warmth and sophistication, featuring 3 beds, 3.5 baths, high ceilings, hardwood floors, and a striking two-story stone fireplace as the centerpiece. The chef’s kitchen is completed with Jenn-Air appliances, a granite island, and a walk-through pantry. Upstairs, the spa-inspired primary suite offers a luxurious escape with a deep soaker tub, walk-in shower, and large WIC. Downstairs, the basement adds even more lifestyle value with a spacious rec room ideal for games, hobbies, or kids’ activities—making it the perfect setup for families who love to gather, play, and unwind. The separate carriage home is just as impressive, featuring 3beds 2baths, vaulted ceilings, a cozy stone fireplace, and a full kitchen. Whether you're accommodating extended family, hosting guests, or seeking rental income, this additional space offers flexibility and comfort. Come experience the best of Okanagan living in a home that was made for making memories! (id:58444)
Exp Realty (Kelowna)
1117 Crawford Road
Kelowna, British Columbia
Welcome to 1117 Crawford Road – Your Private Oasis in the Heart of Kelowna. Tucked away in one of Kelowna’s most desirable neighbourhoods, this beautifully residence offers the perfect blend of luxury, comfort, and lifestyle. Situated on a generous, maturely landscaped lot, this 4-bedroom, 4-bathroom home is a true retreat just minutes from downtown, schools, parks, and award-winning wineries. Step inside to discover a bright, open-concept main floor featuring rich hardwood floors, large picture windows that flood the space with natural light, and a cozy gas fireplace for those cooler evenings. The modern kitchen is a chef’s dream, complete with quartz countertops, stainless steel appliances, a large island with seating, and ample cabinetry. The primary suite is a sanctuary unto itself, boasting a spacious walk-in closet and a spa-inspired ensuite. The walk-out lower level offers flexible living space with a large family room, fourth bedroom, full bathroom, and direct access to the backyard—perfect for guests, teens, or a home office setup. Step outside to your private backyard oasis, featuring a tiered deck, irrigated lawn and garden space, and mountain views that offer year-round beauty. An attached three car garage, oversized shop plenty of parking, and room for your RV or boat round out the package. This is more than just a home—it’s a lifestyle. Experience the charm, privacy, and convenience of life at 1117 Crawford Road. (id:58444)
Stilhavn Real Estate Services
Vantage West Realty Inc.

