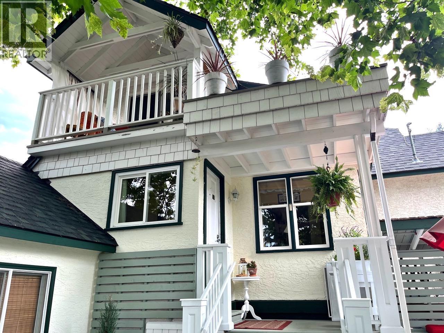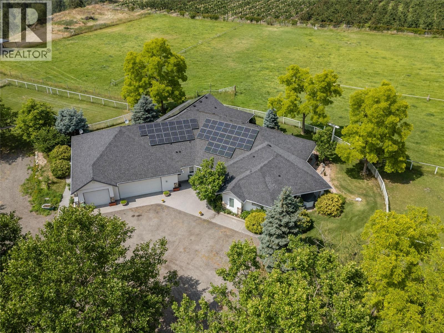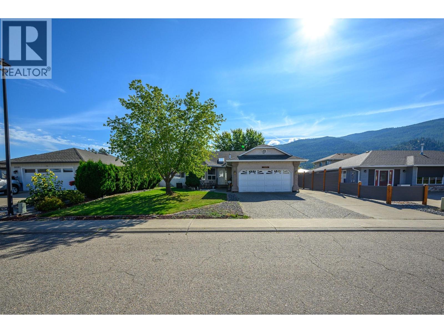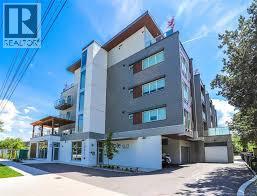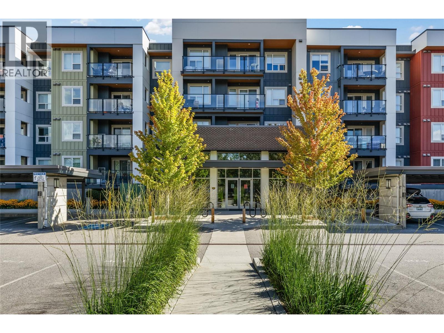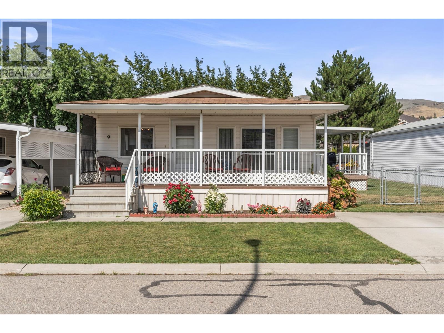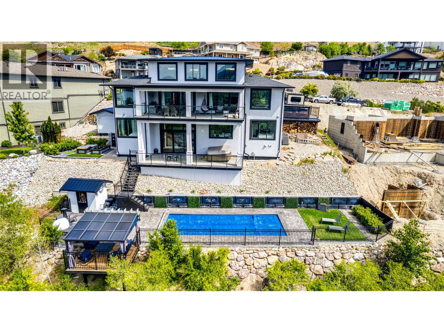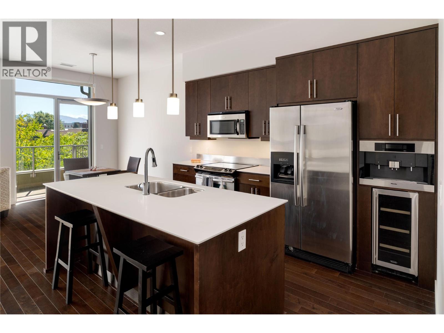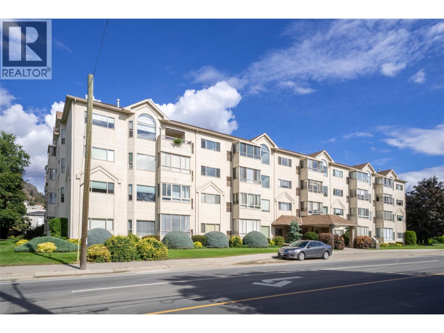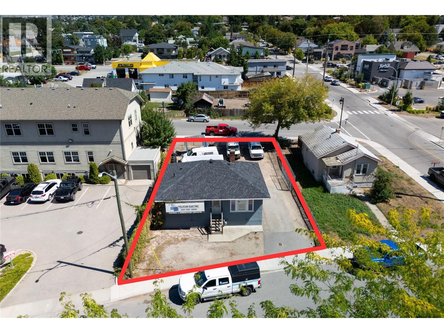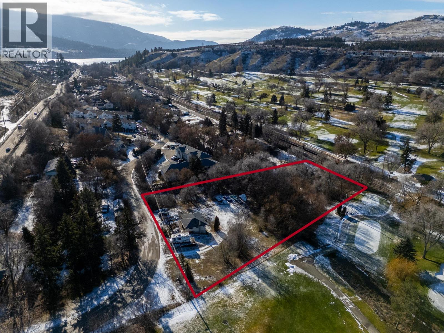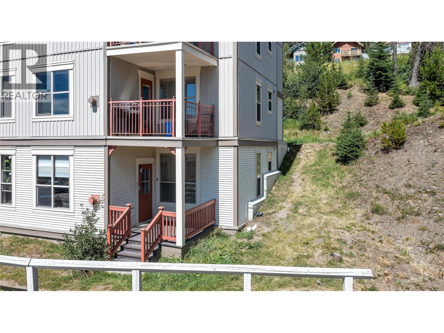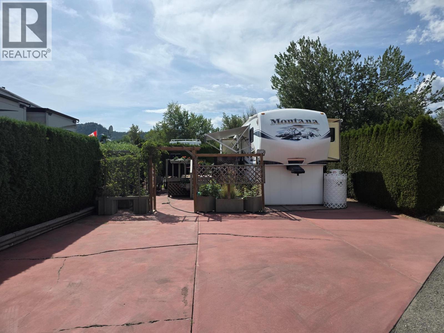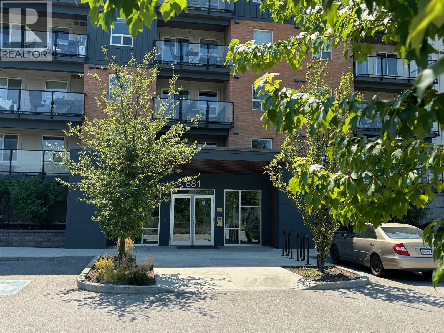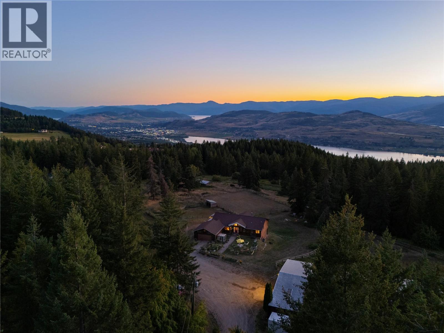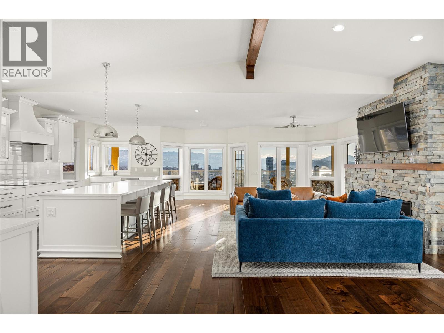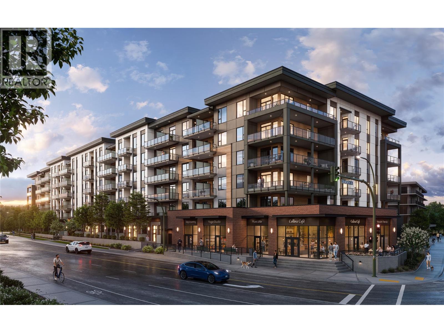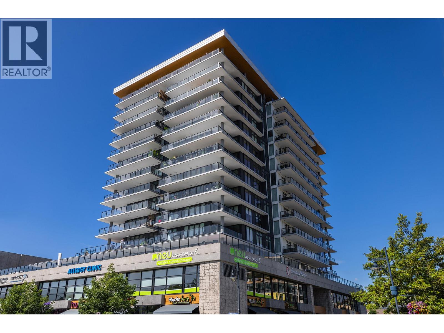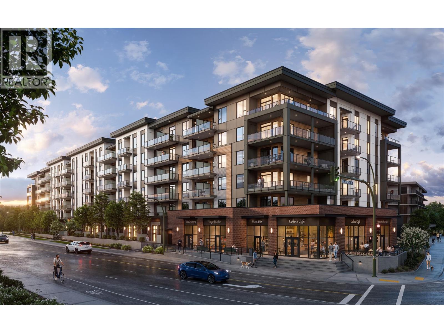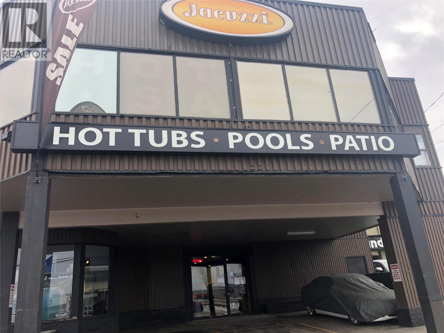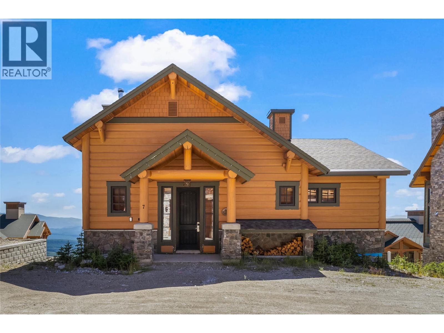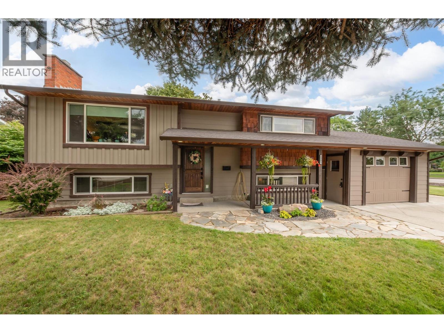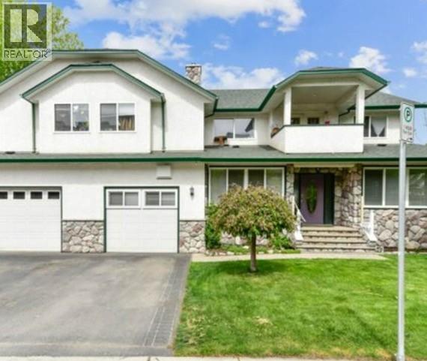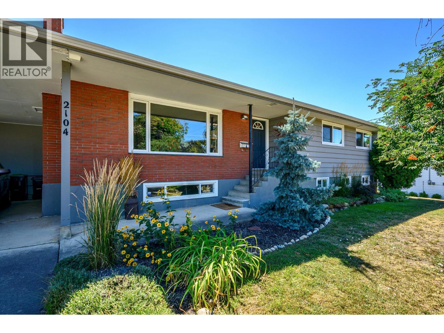1419 Cherry Crescent W
Kelowna, British Columbia
This charming, renovated character home is a true Kelowna Gem! Original 1950 Old Glenmore cherry orchardist farm house that sits on a large, private, beautifully landscaped lot only 10 minutes walk to downtown. A retired professional contractor and his wife raised their family and have lovingly cared for, enjoyed and continually improved this home for the past 43 years. And it shows! They have maintained the vintage style and feel while upgrading and improving all aspects of it. Over 2500 square feet with 3 bedrooms, 3 bathrooms and fully functional bachelor, in-law suite with separate entrance and laundry. Enjoy quick access to Parkinson Rec Center, Apple Bowl, Rail Trails and all amenities. Property is also multi-family zoned for future possibilities and neighbours strategic location for further city development. This is an amazing family lifestyle and long term investment opportunity thats well priced and within reach. Don't wait, come and see! (id:58444)
2 Percent Realty Interior Inc.
2457 Belgo Road
Kelowna, British Columbia
Welcome to Green Acres - a distinguished executive estate featuring a spacious one-level rancher with triple car garage sitting on over 16 acres of prestine land. Step inside from the expansive foyer into the impressive great room where you are greeted with extra high ceilings. The chef’s kitchen features an island and abundant counter space and seamlessly flows into the dining area and generous living room. A separate formal dining room offers the perfect setting for family gatherings and special occasions. The primary bedroom is a true retreat, complete with a luxurious ensuite featuring a soaker tub, stand-up shower, dual vanity, and an oversized walk-in closet. Two additional bedrooms, a den/office, and a separate family or sitting room provide ample space for both work and relaxation. Outside, a vast wrap-around covered patio showcases sweeping countryside and mountain views, with multiple seating areas nestled among mature trees. For the equestrian enthusiast, the property includes a corral, paddock areas, and lots of space for grazing. Two mobile homes are also situated on this property for added living spaces. The grounds are beautifully maintained, offering a serene rural lifestyle just minutes from town. Call today to set up your private viewing of this exceptional property. (id:58444)
Royal LePage Kelowna
2424 Bradley Drive
Armstrong, British Columbia
This well-built rancher with a fully finished basement offers comfortable main-floor living in a fantastic location, perfect for raising a family. The main level features a bright and functional layout, with 3 bedrooms and 2 bathrooms, plus easy access to the spacious double garage. Downstairs, you’ll find a newly finished basement with a large family room, additional bedrooms, another full bathroom, and tons of storage space. With a little creativity, the lower level has enough room to be converted into a suite (buyers to do their own investigation!). The fully fenced backyard offers privacy and a safe place for kids or pets to play, complete with a grassy area and underground sprinklers in both the front and back yards for easy maintenance. While the home could use some cosmetic updates, it has great bones and is located in a highly sought-after neighborhood close to schools, parks, and amenities. Bring your ideas and make this home your own! (id:58444)
Royal LePage Downtown Realty
1083 Klo Road Unit# 305
Kelowna, British Columbia
Fantastic Opportunity in South Kelowna! Whether you’re a first-time buyer, downsizing, or seeking a solid income property, this bright and modern 2-bedroom, 1-bathroom suite is a winner. Situated directly across from Okanagan College, just a short walk to the lake and Pandosy Village, and only a 5-minute drive to Kelowna General Hospital, the location is unbeatable. Inside, you’ll find an east-facing layout filled with natural light, a stylish kitchen, in-suite laundry, and a sunny deck with western exposure. The unit comes with one secure parking stall. Pet-friendly living allows for two cats, two dogs, or one of each—no height restrictions (breed restrictions apply). Enjoy building amenities like the second-floor common area with BBQ space, perfect for relaxing or entertaining. With its prime location and excellent rental potential, this is an ideal choice for both homeowners and investors alike! (id:58444)
RE/MAX Kelowna
775 Academy Way Unit# Ph17
Kelowna, British Columbia
Top-Floor Penthouse with Stunning Views. Experience the pinnacle of living in this 3-bedroom, 3-bathroom penthouse at U-Three. This top-floor unit is perfectly positioned to capture breathtaking panoramic views of the mountains and valley. Designed for both comfort and a prime investment, this home offers a bright, open-concept layout. The modern kitchen features full-size stainless-steel appliances with a new microwave and new glass top on the stove . The living room flows to a private, top-floor balcony, where you can take in sweeping views. The thoughtful floor plan is ideal for student life, with three well-appointed bedrooms and three full bathrooms. The unit also includes a dedicated laundry room. Located just a 5-minute walk from UBCO, this is an excellent opportunity for parents or savvy investors. Its size and layout make it a highly desirable rental. It's both a smart investment and a comfortable, turn-key residence. Don't miss this opportunity to own a top-floor unit with some of the best views in the area. (id:58444)
Royal LePage Kelowna
Realty One Real Estate Ltd
6688 Tronson Road Unit# 9
Vernon, British Columbia
Enjoy low-maintenance living and outdoor enjoyment in this beautifully maintained 3-bedroom, 2-bath home in the sought-after 55+ community at Lakepointe. Bright and welcoming, the home features vaulted ceilings in the main living area, a kitchen with a convenient eating bar, sleek white cabinetry, and plenty of cupboard space—ideal for those who still love to cook and entertain. The primary suite offers a full ensuite for added privacy, while the second bedroom is generously sized. The third bedroom—complete with sliding door access to a deck—makes an ideal guest room, hobby space, or home office. Outdoor living is a true highlight here. Relax on the extended front patio while chatting with friendly neighbours, or head to the large, partially covered back deck—perfect for Okanagan summers and year-round entertaining. The huge, fully fenced backyard offers space to garden, play, or simply soak up the sun, including two garden sheds for extra storage. With two parking spots, a laundry room with exterior access, and a well-kept “lock-and-leave” park setting, you can downsize in comfort without giving up freedom and space. Learn more about this fantastic Vernon property on our website. Ready to take a closer look? Schedule your private showing today! (id:58444)
O'keefe 3 Percent Realty Inc.
8792 Cortland Place
Coldstream, British Columbia
This fabulous Kalamalka Lakeview property with in-ground saltwater pool in desirable Coldstream takes move-in ready to the next level. Enter through the main custom solid wood door with extensive rubber seals for extra sound proofing as you will find with all the interior doors. The main floor contains an open-concept layout centered around maximizing the views. With ceilings lofted to the bonus room on the second floor and a breathtaking marble fireplace, the living room is ideal for entertaining. The adjacent kitchen comes completed with classic white cabinetry, a massive center island, top of the line appliances, and a walk-in pantry. Further, the main floor master suite is an idyllic retreat with a soaker tub in the ensuite bathroom and large walk-in closet. From this level, a covered balcony with built-in grill awaits seasonal outdoor dining. Below the main floor, an expansive lower floor contains four bedrooms, two bathrooms, two laundry spaces, and a bonus room. A family room on this level has a handsome stone-faced fireplace. From here, walk out onto a covered balcony with hot tub and breathtaking views. (id:58444)
RE/MAX Vernon Salt Fowler
1495 Graham Street Unit# 304
Kelowna, British Columbia
Experience elevated living in this 2-bedroom, 2-bathroom south-facing condo at Fuzion—where contemporary design meets resort-style amenities. Inside, the open-concept floor plan features high ceilings, rich hardwood flooring, and oversized windows that fill the home with natural light. The chef’s kitchen is equipped with stainless steel appliances, a built-in Miele coffee system, wine fridge, and a generous island that’s perfect for entertaining. The primary suite includes a spa-inspired ensuite with a walk-in shower, while the second bedroom offers flexibility for guests, a home office, or hobbies. All carpet in the home has just been replaced, offering a fresh and move-in ready feel. Everyday living is enhanced by in-suite laundry and secured parking with an extra-wide stall. This is a concrete building, ensuring a much quieter living environment. Residents also enjoy access to an outdoor pool & hot tub, a fitness centre, sauna, car wash bay, and meeting room. Perfectly located near shopping, dining, and downtown Kelowna, this home blends sophistication with everyday convenience. (id:58444)
RE/MAX Kelowna - Stone Sisters
3805 30 Avenue Unit# 112
Vernon, British Columbia
Great Downtown Location! Popular Adult Community Complex This lovely 2-bedroom, 2-bathroom corner unit is located on the main floor, just steps from underground parking access and a beautiful private courtyard featuring a BBQ area and gazebo. The unit is move-in ready! Recent updates include fresh paint and new carpet in the bedrooms. Additional features: Convenient in-suite laundry. Kitchen and laundry appliances included, private furnace with air-conditioning for individual comfort, mainly laminate flooring, enclosed patio. Sorry, no pets allowed. Don't miss this opportunity to live in a quiet, well-maintained adult community in the heart of downtown! (id:58444)
RE/MAX Vernon
3703 28a Street
Vernon, British Columbia
Outstanding redevelopment opportunity in Vernon’s downtown-adjacent area. This property is zoned CMUB (Commercial Mixed Use: Business), allowing for a wide variety of uses including multi-unit housing, mixed-use residential, office, retail, food and beverage, health services, and more. Notably, the zoning permits Small Scale Multi-Unit Housing on lots under 1,000 m² in this area, providing added flexibility for residential development. With density up to 3.5 FAR and height permitted to 6 storeys, the site offers excellent potential for a medium-scale mixed-use or residential project. The existing structure, approximately 842 sq ft on the main level with 2 bedrooms, 1 bathroom, and a kitchen, is currently used as office space. A full unfinished basement (764 sq ft) provides additional storage, offering holding income or interim usability while development plans are advanced. Positioned in a high-visibility location close to Vernon’s downtown core, this property is ideally situated to take advantage of the city’s ongoing growth and revitalization. A rare chance to secure a commercially zoned site with strong development upside. Note: Business occupying the property is not for sale. (id:58444)
Oakwyn Realty Okanagan
608 Browne Road
Vernon, British Columbia
Welcome to an exceptional Development opportunity next to the Vernon Golf Course and the gateway to Kal Lake and rail trail! This large 1.9-acre parcel of land is zoned MUM which is suitable for a multi-unit residential development of approx 54 units and up to 4 stories. The 2 bed, 1 bath home on the property has been fully renovated and is ready to rent or occupy until your development is ready to build, then move it to another property! With easy access to Kalamalka Lake, beaches, world-class golf courses, ski resorts, wineries and all Vernon has to offer this location is ideal for this much needed development opportunity. (id:58444)
RE/MAX Vernon
9802 Silver Star Road Unit# 109
Vernon, British Columbia
Welcome to ""A Cozy Corner"". This super convenient 2 bedroom, 2 full bath ski-in /ski-out ground level turn-key corner unit condo in the popular Shooting Star building at Creekside has more than enough room for your family or small group of friends and sleeps 6. Featuring a large bright living room, dining table large enough for 6 with a leaf and some extra chairs if you decide to have guests over, plus a breakfast bar. The upgraded kitchen features stainless steel appliances and is well-equipped for all your cooking needs. Cozy up on the couch or one of the big chairs at the end of the day, and watch a movie in front of the fire with family or friends. You can’t get a better location than this, with Tube Town, Brewers Pond skating rink and the trailhead for Nordic skiing all close by and it is only a 5-minute walk to the Village. For the summer months on the mountain, this condo offers easy access to biking and hiking trails as well. This ground level condo has quick access to the parking lot for ease of unloading when you arrive or loading at the end of your stay. You even have a locked ski rack right outside your front door on the porch. The ""Shooting Star"" building has a common area with kitchen, dining space and cozy living room lounge heated by gas fireplace. There is also a common shared hot tub and shared wax space with private ski lockers available. Pets are welcome with some restrictions: up to 2 dogs, 2cats, or 1 dog and 1 cat. (id:58444)
RE/MAX Vernon
415 Commonwealth Road Unit# 531 Lot# 21-1-14
Kelowna, British Columbia
Live Resort life at its best with practically everything included - No pad rental, no condo/strata fees, not PTT (property transfer tax)! Pay only around 4800$ yearly maintenance fee to the park and enjoy care free living - outdoors and Indoors pools, hot tubs, sauna, gym, golf course, beach, tennis courts, pickle ball, library, and many more local amenities! Holiday park is secured gated community very safe and with management it got so much improvements! Pets are welcome, rental is welcome. Park has 19+ age restriction but family with kids are always welcome to visit! Leased till 2035 with option to extend! Located only 5 min drive to Kelowna International Airport, University of BC (UBCO campus), 15 min to Kelowna Costco, 25 min to Kelowna downtown! Surrounded by many prime beaches of Okanagan Valley - you can choose new location everyday! Dont miss the opportunity to call it HOME! (id:58444)
Royal LePage Kelowna
881 Academy Way Unit# 210
Kelowna, British Columbia
Welcome to this well maintained 3 Bed/3 Bath condo, offering the utmost convenience and comfort just a short 7-minute walk from UBCO campus. Located in a prime area, on the the sunny side of the building. This condo provides easy access to the airport, shopping centers, recreation facilities, and more. Upon entering, you'll be greeted by a bright open concept layout, featuring a full kitchen with stainless steel appliances, a spacious living room, and a balcony facing south. The location of the unit provides plenty of sunlight and privacy. The bedrooms are strategically positioned on three corners of the unit, offering ultimate privacy - perfect for roommates or families. Each bedroom boasts its own full bathroom, with two bedrooms featuring ensuites and the third bedroom's bathroom just across a small hallway. Most recent upgrades include new washer and dryer and easy-care vinyl plank flooring throughout. The unit comes furnished, making it ideal for students looking to move right in. Additionally, two parking stalls (one outside and one secure underground) provide added convenience. With rental rates ranging from $1,100 to $1,300 per bedroom, this condo presents an excellent investment opportunity in the University District's thriving rental market. Pet lovers will appreciate the pet-friendly policy, with restrictions allowing for 2 dogs (under 40lbs) or 2 cats, or 1 dog (under 40lbs) & 1 cat. Schedule a viewing today to experience the best of University District living. (id:58444)
Royal LePage Kelowna
7940 Keddleston Road
Vernon, British Columbia
A once-in-a-lifetime estate with sweeping lake and mountain views, this 62-acre property captures the very best of Okanagan living. Perfectly suited for horses or ranching, it features a 96’ x 63’ barn with 10 stalls, tack room, office area, fully wired workshop, abundant storage, and a brand-new roof. The acreage has been thoughtfully cleared with wide trails weaving to the edge of the property, offering endless opportunities for horseback riding, off-roading, or peaceful walks through nature. Out of the ALR and with subdivision potential, the land itself is as versatile as it is beautiful. The custom-built home provides room for the entire family with 4 bedrooms and Office (or 5th Bedroom), 3 bathrooms, a double garage, and a host of upgrades including a new kitchen with appliances, new flooring, remodelled bathrooms, updated internal doors, trim, gutters (2025), hot tub pump, and well pump (2022). Additional comforts include built-in vacuum, heat pump with air, fireplace, and a top-floor remodel completed in 2021. Outdoors, the front English Garden creates a stunning welcome while the new deck pergola is perfect for soaking in the serene surroundings. Offering the ultimate balance of privacy, recreation, and potential, this remarkable estate is more than a home—it’s a lifestyle. (id:58444)
RE/MAX Vernon
647 Royal Pine Drive
Kelowna, British Columbia
Experience the luxury of penthouse views and total privacy—without the rules or costs of strata living. Perched on top of the city yet only minutes from the vibrant downtown core, this exquisite and private hillside estate is nestled into the scenic slopes of Knox Mountain, offering a true ‘penthouse-like’ experience with breathtaking 180-degree lake views. Enjoy high-end living and a low-maintenance lifestyle, all while being surrounded by the established and serene Mount Royal neighbourhood. Inside, the home boasts over $300K in meticulous renovations and features a state-of-the-art kitchen, open-concept living with views from every corner of the home, and two expansive decks perfect for enjoying breathtaking sunsets, city lights, and the serene surroundings. The versatile lower level currently functions as a fully finished 1 bed/ 1 bath legal suite which could easily be converted into an expansive wet bar and entertainment zone to suit your needs. Set on a private 0.4-acre lot, the low-maintenance yard ensures tranquility and privacy, with ample parking for an RV or boat. Located within minutes of scenic walking trails, beaches, boat launch, dog park, and the bustling downtown core – This home is the epitome of luxury, privacy, and convenience, offering the ultimate elevated lifestyle. Contact our team for a full feature list and to book your private viewing of this incredible home. (id:58444)
Royal LePage Kelowna
1930 Underhill Street Unit# 222
Kelowna, British Columbia
Discover your kind of comfort with the A1 Floor plan at Collina. This studio is designed for you and available in your choice of two designer color palettes with an optimal built-in furniture package. Premium wide plank vinyl flooring throughout offers stylish durability and 9-foot ceilings bring an airy feel to your home. The full bath includes a shower/tub combo and easy maintenance, high-style tile floors. The kitchen offers plenty of counter and storage space with quartz countertops, ceiling height cabinetry, a tile backsplash, modern fixtures, pendant lights, pot lighting and under-cabinet lights, and a full package space-saving Frigidaire appliances. Your private balcony provides an outdoor space of your own or socialize in the communal fresh air spaces, including an outdoor games area, BBQ station with dining tables, reading nooks, and social terrace. Indoor community amenities expand your living space. With prime location in Midtown Kelowna, urban services, transit, entertainment, and Mission Creek Regional Park are all outside your doorstep. For a limited time, parking included your home purchase in Summer 2025. Tour a full-sized studio show suite at Orchard Park Mall, exterior entrance by Sport Chek. 12 pm to 6 pm Tuesday to Saturday. (id:58444)
Oakwyn Realty Ltd.
485 Groves Avenue Unit# 607
Kelowna, British Columbia
Experience modern living just steps from Okanagan Lake in this 2 bedroom + den condo at SOPA Square, set in the heart of vibrant Pandosy Village. With lake, city, and mountain views, this residence blends contemporary design with thoughtful upgrades for an elevated lifestyle. The gourmet kitchen is equipped with granite countertops, soft-close cabinetry, Wolf gas range, Fisher & Paykel appliances, and a breakfast peninsula with seating for four. The open-concept living and dining area features engineered hardwood, a wall of windows, and seamless access to the expansive covered deck ideal for entertaining against a beautiful scenic backdrop. A den just off the main living area offers flexibility as an office or media space. The primary suite is a private retreat with mountain and lake views, a walk-through closet, and a spa-inspired ensuite with double vanity, soaker tub, and tiled glass shower. A second bedroom with it's own walk-through closet and ensuite is perfect for guests. Resort-style amenities include an outdoor pool, hot tub, fitness centre, and a sun-soaked terrace. With designer finishes, custom touches throughout, and one of the most desirable locations in Kelowna, this home offers both sophistication and convenience. (id:58444)
Unison Jane Hoffman Realty
1930 Underhill Street Unit# 215
Kelowna, British Columbia
Discover your kind of comfort with the D3 floor plan at Collina. This intelligently designed 2-bed, 1 bath home offers 658 sq/ft of interior space plus a 180 sq/t private balcony, perfect for relaxing or entertaining. Choose from two designer color palettes and enjoy durable, wide plank vinyl flooring throughout. With 9-ft ceilings and oversized windows, your home feels bright and open. The contemporary kitchen includes quartz countertops, ceiling-height cabinetry, tile backsplash, pendant lights, pot lighting, under-cabinet puck lights, and a full package of space-saving Frigidaire appliances. The bathroom features high-style, easy-care tile flooring and a convenient shower/tub combo. Thoughtful layouts provide separation between bedrooms, ideal for privacy, guests, or a home office. Step outside to enjoy Collina’s curated outdoor amenities, including a BBQ and dining area, games zone, reading nooks, and social terrace. Indoor spaces expand your lifestyle with a lounge and social kitchen, co-working space, games room, gym, yoga studio, and sports simulator. Tour a full-sized show suite at Orchard Park Mall – Exterior entrance by Sport Chek. Open Tuesday to Saturday 12-6 pm. (id:58444)
Oakwyn Realty Ltd.
5201 26 Street
Vernon, British Columbia
Premium Pool & Spa is a well established 5 location business with over 15 years of success in Vernon and Kelowna, and Kamloops. This truly turnkey operation includes two warehouse spaces, a fleet of service and delivery vehicles, forklifts at each location and enough workstations for all current staff plus growth as well as an ATV for snow removal. The sale comes complete with approximately $1.4 million in inventory, $400,000 in assets, and a comprehensive database of more than 34,000 customers and leads. Supported by strong supplier relationships, import channels, two active websites, and a full team of experienced staff, the business is fully operational and positioned for continued growth. The current owner has stepped back from daily involvement over the past two years, making this an ideal opportunity for a new owner to step in with energy and vision. With an established reputation, solid systems in place, and significant potential to expand, this is a rare chance to acquire a successful company at a very reasonable price and take it to the next level. (id:58444)
RE/MAX Vernon
255 Feathertop Way Unit# 7
Kelowna, British Columbia
This exceptional stand-alone chalet at Sundance Resort offers the ultimate ski-in, ski-out lifestyle with the convenience of parking right at your front door. Step inside to soaring vaulted timber ceilings and expansive windows that frame breathtaking views of the Monashee Mountains—the perfect backdrop for unforgettable sunsets. Designed for both relaxation and entertaining, this three bedroom plus den, three and a half bathroom retreat features two luxurious primary suites, a cozy wood-burning stone fireplace, private hot tub, and warm, mountain-inspired finishes throughout. Enjoy the full suite of resort-style amenities including a heated outdoor pool with waterslide, hot tubs, sauna, theatre room, games room, and 24/7 concierge service—making it the perfect mountain getaway or income-generating property. (id:58444)
Sotheby's International Realty Canada
1205 Irene Road
Kelowna, British Columbia
Welcome to this move-in ready, nicely updated 3 bedroom, 2 bath home on a private corner lot in North Rutland, located at Irene and Sumac. The main level features a bright kitchen with quartz countertops, gorgeous new stainless steel appliances and a mix of vinyl plank and carpet flooring. The lower level includes a convenient bar kitchen, offering excellent flexibility for entertaining or extended family. This home has benefited from numerous updates: roof (2016), hot water tank (2021), furnace (2022), A/C (2014), deck (2020), railings (2025), quartz counters (2016), irrigation system (2017), and flooring (2016). A built-in vacuum adds to the everyday convenience. The yard is large, flat and private - fully equipped with underground irrigation, making lawn care easy and efficient. In addition to the attached garage, an outstanding feature of this property is a second, detached garage/shop, perfect for storage, hobbies, or projects. As if that wasn't enough, there is sufficient space to park a large boat AND RV on this corner lot. This is a fantastic home, property, location AND value. Please make arrangements for a private viewing. (id:58444)
RE/MAX Kelowna
1506 Dickson Avenue
Kelowna, British Columbia
Development, Investment, or Family Opportunity in Central Kelowna! This exceptional property offers four separate income streams while positioned in a prime Kelowna development corridor, making it an outstanding holding property with strong future potential. The main residence has been tastefully updated with 2 bedrooms, 2 bathrooms, spacious living and family rooms, dining and breakfast areas, an office/den, and dual laundry (including a tenant setup). Upstairs you’ll find a legal 2-bedroom, 1.5- bath suite as well as a 2-bedroom, 1-bath in-law suite—both with private balconies. A detached heated garage/workshop with 220V service provides excellent utility and includes an additional 1-bedroom, 1-bath suite above. With parking for 13 vehicles, a newer roof, and updated appliances, this property is designed to generate income while offering flexibility. It is a developer’s dream with potential for land assembly or higher-density redevelopment under Kelowna’s future land use designations, yet equally appealing to a family seeking a spacious home with substantial mortgage-helping rental income. (id:58444)
Homelife Benchmark Realty (Langley) Corp.
2104 25 Avenue
Vernon, British Columbia
Welcome to this charming 4-bedroom family home in Vernon’s highly desirable East Hill neighborhood. Set on a generous 0.30-acre flat lot, this property offers space, comfort, and endless potential for today’s lifestyle. The heart of the home features a bright kitchen with modern cabinetry, opening onto a covered deck that overlooks the extra-large fenced backyard—perfect for summer barbecues, kids, and pets. The home’s thoughtful layout includes a welcoming living area, with three of the four bedrooms located on the main floor, plus a large storage that could easily be finished as an extra room. The lower level offers exciting possibilities: with its layout and access, it’s ideal for converting into a separate suite—whether for extended family or as a mortgage helper. Recent updates, including a newer roof & hot water tank add peace of mind. Located in family-friendly East Hill, this home is just steps from schools, parks, and local amenities, while downtown Vernon is only minutes away. With its mix of character, functionality, and future potential, this property is an excellent opportunity for families, investors, or anyone looking to enjoy one of the Okanagan’s most sought-after neighborhoods. (id:58444)
Royal LePage Kelowna

