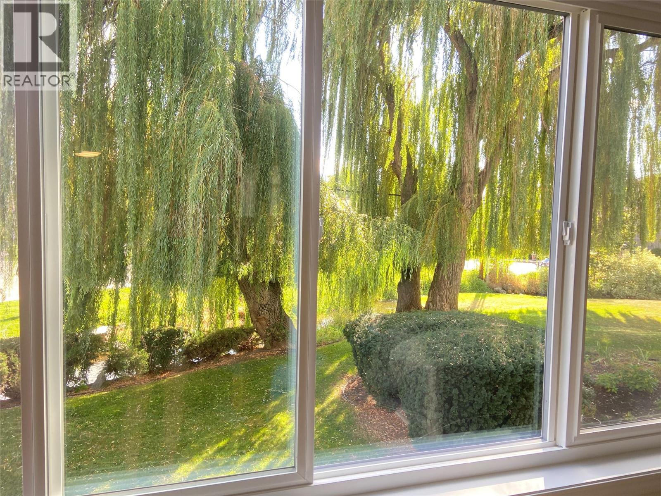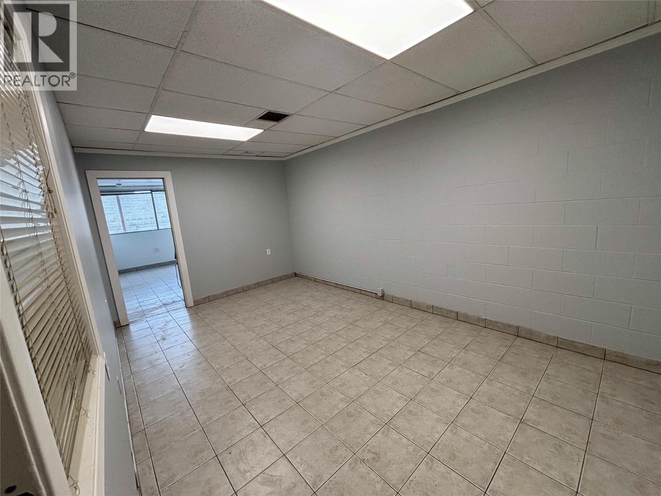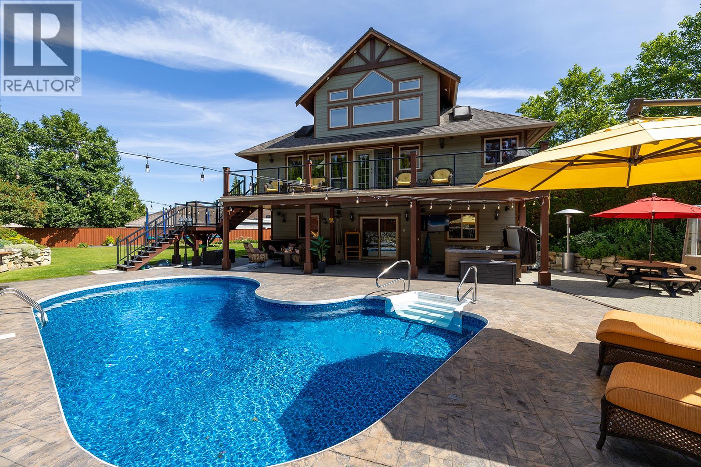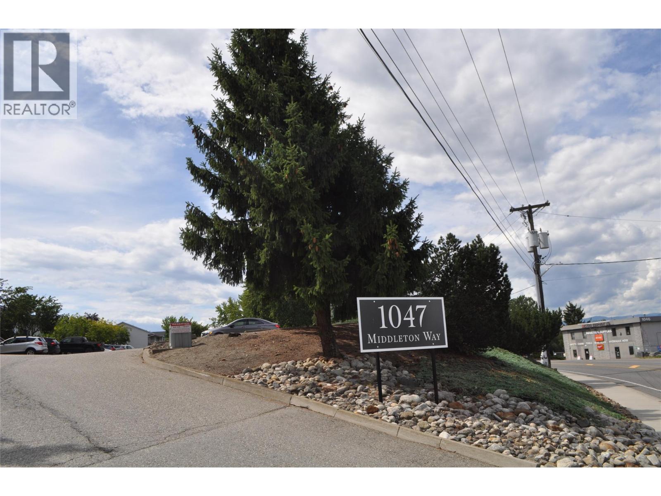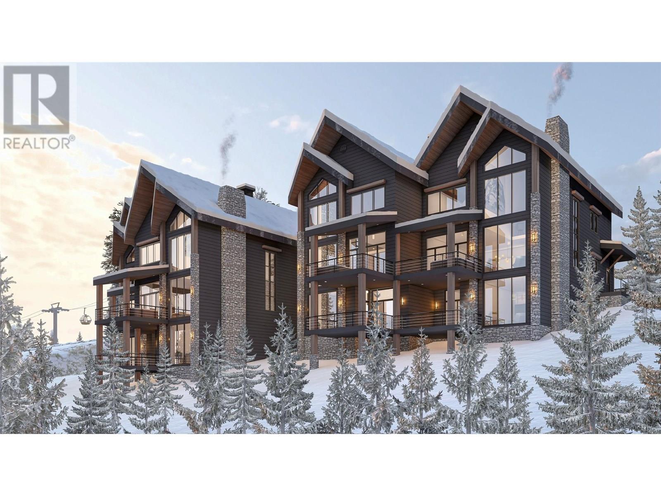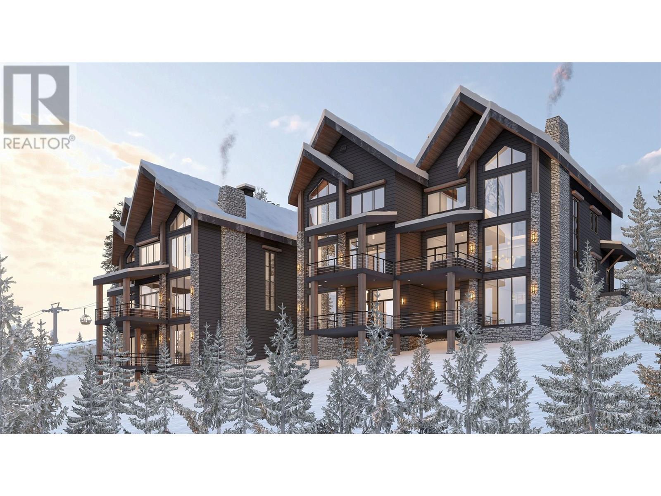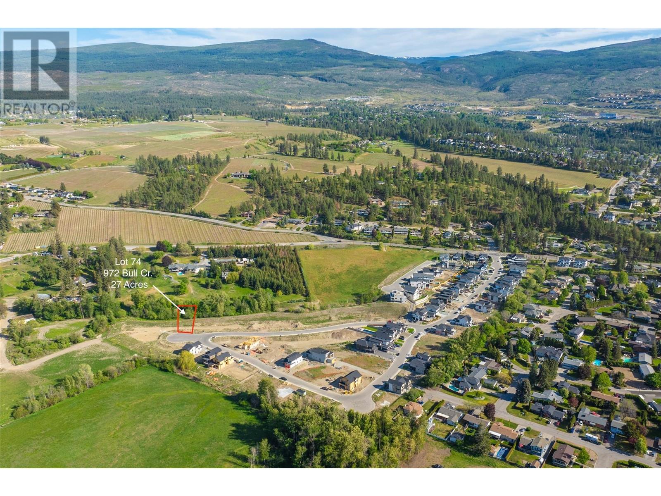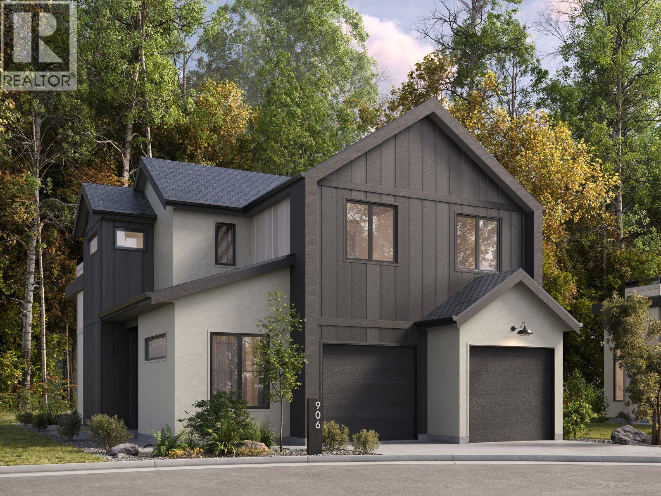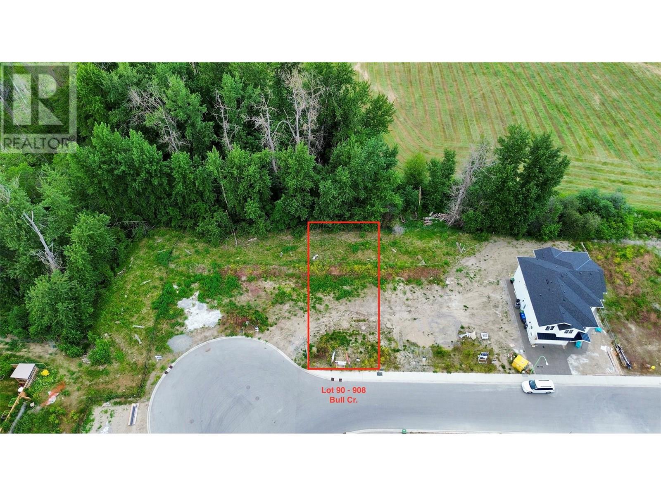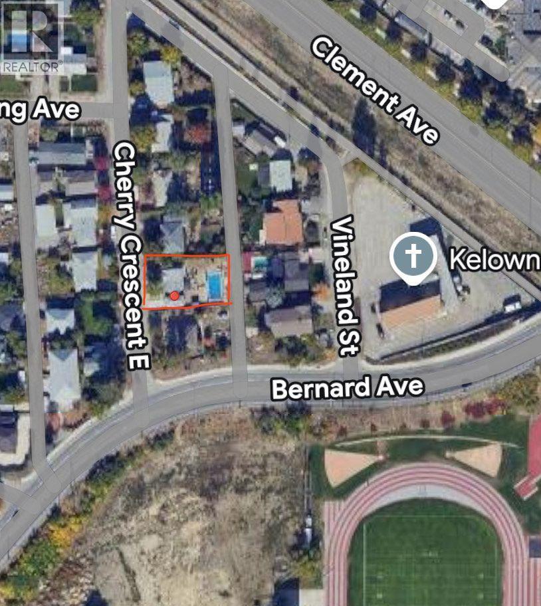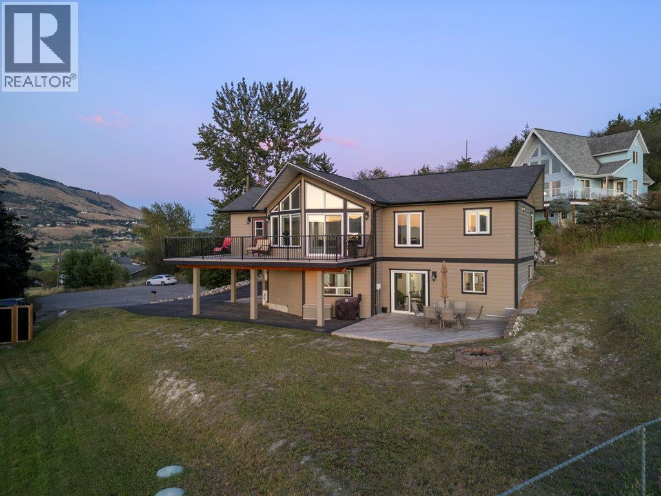1170 Brookside Avenue Unit# 101
Kelowna, British Columbia
ENJOY SERENE CREEKSIDE VIEWS from this prime south facing corner unit! It is one of the largest units in the building, with over 1300 square feet. The home looks over Mill Creek, gorgeous weeping willow trees, and has mountain and sky views as well. Generous sized rooms throughout the unit provide for full-size furniture, including king sized beds in both bedrooms. Recent updates include all new exterior windows (2025), a new washer & dryer, dishwasher & kitchen stove, lighting throughout, insulated wall in the sunroom and additional cupboards in the kitchen. The building received a new roof in 2017, HVAC in 2019, and new hot water tanks in 2020. This 55+, 2-bedroom, 2-bath home is in a NO SMOKING, NO PETS complex located in the desirable Capri area. Enjoy secure underground parking, generous same floor storage, a common room with full kitchen, a wood working room and bike and tire storage. (id:58444)
Oakwyn Realty Okanagan
2810 48 Avenue Unit# C
Vernon, British Columbia
This newly renovated office suite offers a versatile two-room configuration making it ideal for a wide range of professional uses. Strategically located across from the popular Village Green Mall on 48th Avenue, this space boasts excellent visibility and significant signage opportunities, ensuring prominent advertising exposure for any business. The office suite features a well-designed layout that includes a reception area distinctly separated from a private office, enhancing both professionalism and privacy. Recently updated common areas also contribute to a modern and welcoming environment for clients and staff alike. Additionally, shared parking is available, providing convenience for both employees and visitors. This office is not only a perfect setting for various business needs but also offers an appealing location that supports growth and visibility in the community. Don't miss the chance to establish or expand a business in this desirable area. (id:58444)
Macdonald Realty
1682 Larkridge Court
Kelowna, British Columbia
Experience true Okanagan living in Crawford Estates with your own private pool paradise. Featuring brand NEW roofs on both the main home and detached garage, this 6-bedroom, 6-bathroom home seamlessly blends timeless craftsmanship with modern comfort on a private, beautifully landscaped 0.4-acre lot. The striking exterior showcases timber and stone accents with dramatic rooflines that set the tone for the elegance within. Step inside to soaring vaulted ceilings, oversized windows, and a bright, open-concept design that fills the home with natural light. The chef-inspired granite kitchen features built-in appliances, a massive island, and abundant storage perfect for everyday living and entertaining. The spa-like primary suite offers a jetted tub, luxurious finishes, and tranquil views of the surrounding landscape. The walkout basement is an entertainer’s dream, complete with a custom bar, media lounge, and direct access to your private backyard oasis featuring a heated saltwater pool, hot tub, rock waterfall, and lush gardens. A detached, heated two-level garage/workshop adds versatility with its own bathroom, sauna, and wine cellar, ideal for hobbies, guests, or additional living space. With four covered parking spots, RV space, and ample room for family and visitors, this home perfectly balances function and sophistication. Nestled in one of Kelowna’s most desirable neighborhoods, Crawford Estates is known for its proximity to parks, trails, and top-rated schools. (id:58444)
RE/MAX Kelowna
1047 Middleton Way Unit# 109
Vernon, British Columbia
Welcome to your new home on Middleton Way. This charming 2 bedroom one bath residence offers a convenient ground level entrance and an open concept layout perfect for modern living. Enjoy great parking and easy access to downtown bus stop making your commute a breeze. Located close to essential services you will have everything you need just moments away. Don't miss this chance to call this lovely home yours. Call today for a personal showing. (id:58444)
Coldwell Banker Executives Realty
Pl201 Big White Road
Kelowna, British Columbia
""We didn’t just build Cambia to sell homes. We built it to feel like a place people could truly return to.” — Andrea & Enrique, Developers. Welcome to Home 201 at Cambia Creekside Residences, a place designed to be part of your story. Perfectly nestled between the Village, Happy Valley, and Black Forest, this home is part of a rare collection crafted for those who value adventure and quiet luxury. With sweeping views of the Monashees and seamless ski-in/ski-out access just steps from your door, Home 201 offers one of four opportunities to be a part of this community. The wide-open kitchen and living areas anchor the main level, framed by expansive windows and a stunning statement fireplace. Upstairs, three spacious bedrooms include a primary suite featuring its own fireplace, walk-in closet, and soaking tub for slow winter mornings. Downstairs, the layout adapts to you: whether it’s an extra bedroom and rec room, upgrade to a fully finished guest suite, or an unfinished canvas ready for your own vision. From the steam shower to the premium KitchenAid appliance package, every detail in this home speaks to intention and longevity. (id:58444)
Chamberlain Property Group
Pl202 Big White Road
Kelowna, British Columbia
""We didn’t just build Cambia to sell homes. We built it to feel like a place people could truly return to.” — Andrea & Enrique, Developers. Welcome to Home 202 at Cambia Creekside Residences, a place designed to be part of your story. Perfectly nestled between the Village, Happy Valley, and Black Forest, this home is part of a rare collection crafted for those who value adventure and quiet luxury. With sweeping views of the Monashees and seamless ski-in/ski-out access just steps from your door, Home 202 offers one of four opportunities to be a part of this community. The wide-open kitchen and living areas anchor the main level, framed by expansive windows and a stunning statement fireplace. Upstairs, three spacious bedrooms include a primary suite featuring its own fireplace, walk-in closet, and soaking tub for slow winter mornings. Downstairs, the layout adapts to you: whether it’s an extra bedroom and rec room, upgrade to a fully finished guest suite, or an unfinished canvas ready for your own vision. From the steam shower to the premium KitchenAid appliance package, every detail in this home speaks to intention and longevity. (id:58444)
Chamberlain Property Group
972 Bull Crescent Lot# 74
Kelowna, British Columbia
Mornings open to quiet fields, afternoons bring walks to nearby schools and parks. Lot 74 is an 11,959 sq. ft. (0.27-acre) property backing onto protected farmland; space to spread wide and build your dream home. Bring your own builder or work with community partners to create exactly what you envision. With top-rated schools, recreation facilities, the new DeHart Community Park, and beaches all minutes away, families and retirees alike appreciate how The Orchard simplifies life. Residents boast about walking to school, cycling for groceries, and enjoying a quieter pace with every convenience just steps away. (id:58444)
Chamberlain Property Group
916 Bull Crescent Lot# 88
Kelowna, British Columbia
Crafted by Align West Homes with interiors by designer Raquel Millikin, this 3-bed, 3-bath home offers 2,072 sq. ft. of thoughtfully designed space. The open-plan main floor connects kitchen, dining, and patio areas, ideal for everyday living and entertaining. Quartz counters, Urbana Finsa cabinetry, and matte black accents root the design in timeless style. Upstairs, the primary suite features a freestanding tub, walk-in shower, and generous storage. With beaches, schools, DeHart Park, and shopping within walking distance, residents love how The Orchard transforms daily routines: less driving, more living, and genuine connection to the Okanagan good life. (id:58444)
Chamberlain Property Group
908 Bull Crescent Lot# 90
Kelowna, British Columbia
A rare opportunity to enter Orchard neighbourhood living at exceptional value. Lot 90 is a flat .12-acre site bordered by protected agricultural land, ready for a 3- or 4-bedroom home of your choice. With top-rated schools, trails, and the vibrant new DeHart Community Park (complete with pickleball courts, splash pad, and pump track) just steps away, daily life becomes effortless. Families here walk to school, grab groceries on foot, and enjoy how much easier life feels when everything you need is close. This is the perfect place to start fresh and put down roots. (id:58444)
Chamberlain Property Group
1413 Cherry Crescent
Kelowna, British Columbia
Prime development opportunity in the heart of Kelowna’s urban core! Situated along the Bernard Avenue Transit Supportive Corridor (TSC), this property offers exceptional potential for apartment development under current zoning guidelines. Just steps from the highly anticipated new Parkinson Recreation Centre and minutes to downtown, this site is ideally located in a rapidly evolving, transit-oriented area within the Glenmore neighbourhood. The flat lot and central location make it a strong candidate for multi-unit residential, apartment, or mixed-use development. (id:58444)
Exp Realty Of Canada
Exp Realty
148 Fenwick Road
Vernon, British Columbia
Welcome to your dream home on Middleton Mountain one of Vernon’s most sought-after neighborhoods! Nestled on a quiet .35-acre cul-de-sac, this gem offers privacy, tranquility, and jaw-dropping views that will make every sunset feel like a postcard. With 5 bedrooms and 3 bathrooms spread across 2,033 sq ft, there’s plenty of room for everyone. Upstairs, you’ll find a bright and airy 3-bed, 2-bath layout perfect for family living. Downstairs, a fully self-contained 2-bed, 1-bath suite is ready to start generating income or host your guests in style! Plus, with brand-new mini split heat pumps installed in May 2025 on both levels, you’ll stay cozy in winter and cool all summer long. Parking is a breeze with plenty of space for your vehicles, boats, toys, RV's, and more. The backyard is a showstopper massive and ideal for summer BBQs, kids playing, or just soaking in the Okanagan sun. Call today to schedule your showing! (id:58444)
RE/MAX Vernon
3801 35a Street
Vernon, British Columbia
The split level home features a fantastic floor plan with main living amenities on the upper floor, including 2 bedrooms, a full 4 piece bathroom, kitchen, living and dining with walk out patio doors to the deck and back yard, which backs directly onto Becker Park. The Lower floor hosts an additional bedroom and either a recreation room or 4th bedroom. Downstairs you will also find a large storage room which hosts the natural gas furnace and new natural gas hot water tank as well as a 3 piece bathroom and laundry area. (id:58444)
RE/MAX Professionals (Na)

