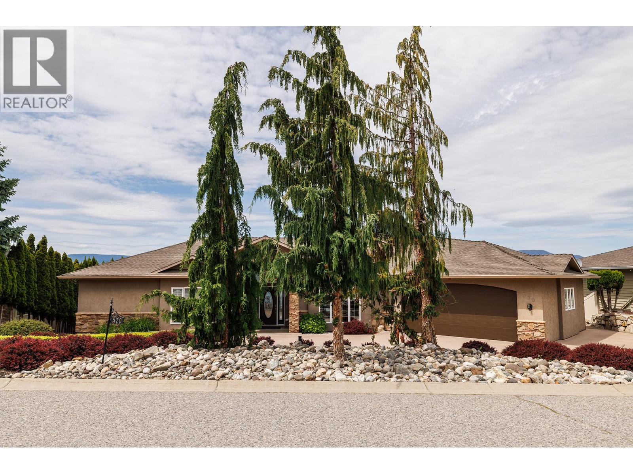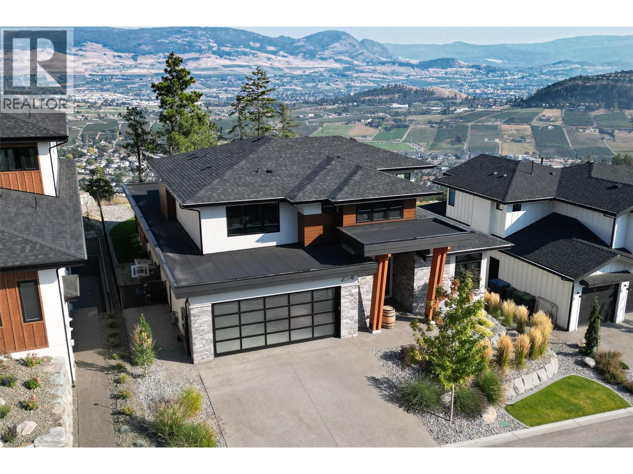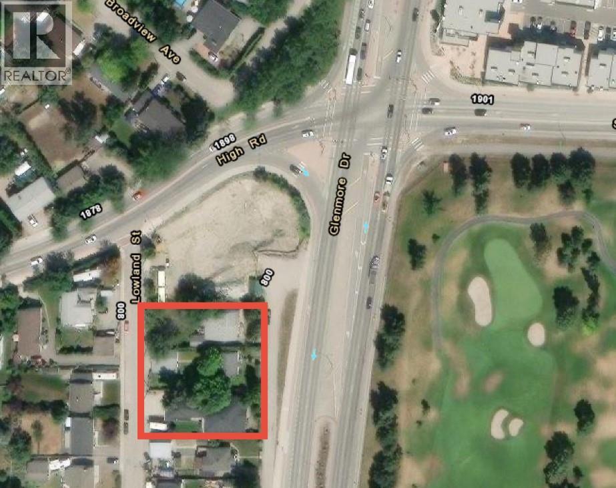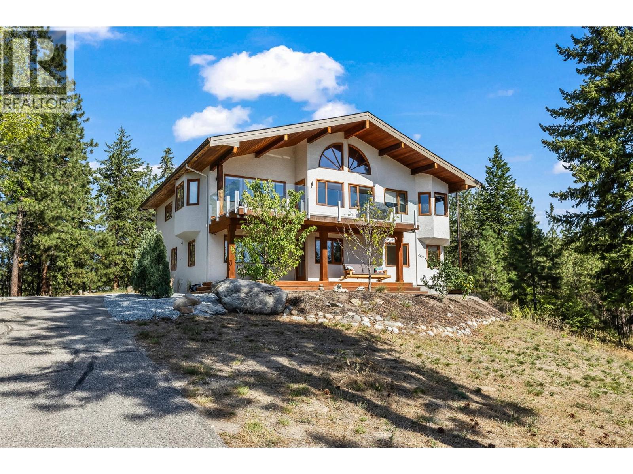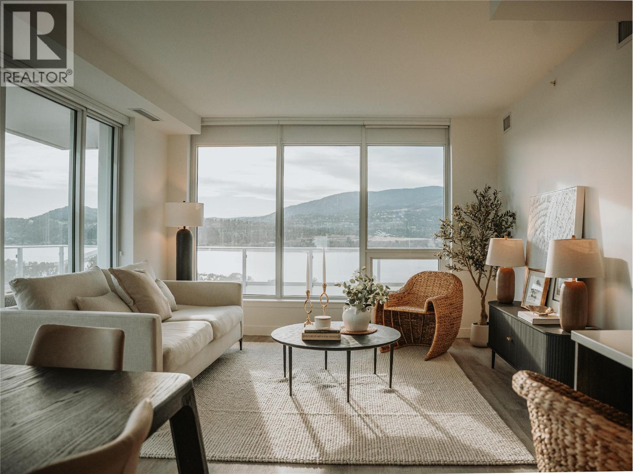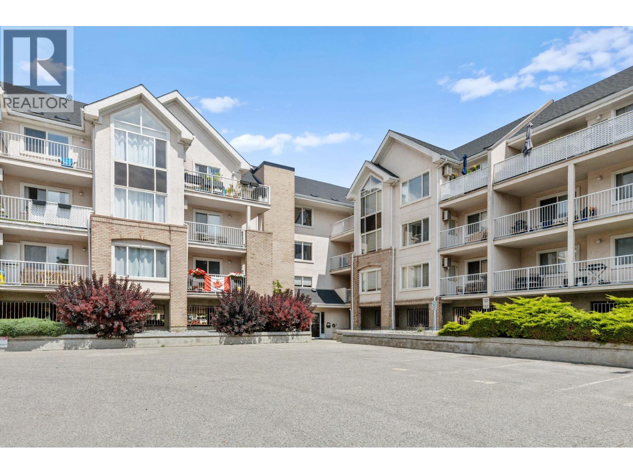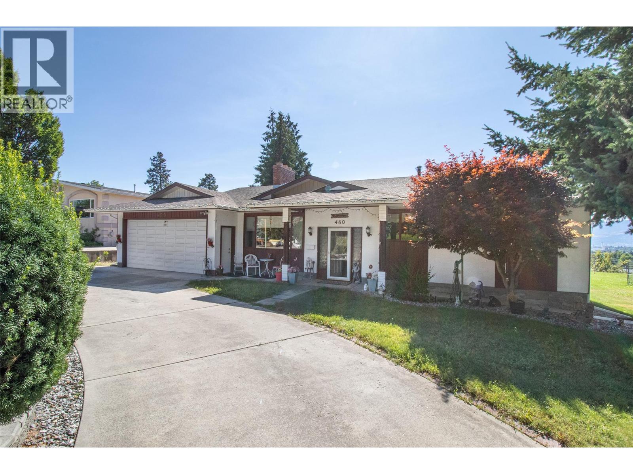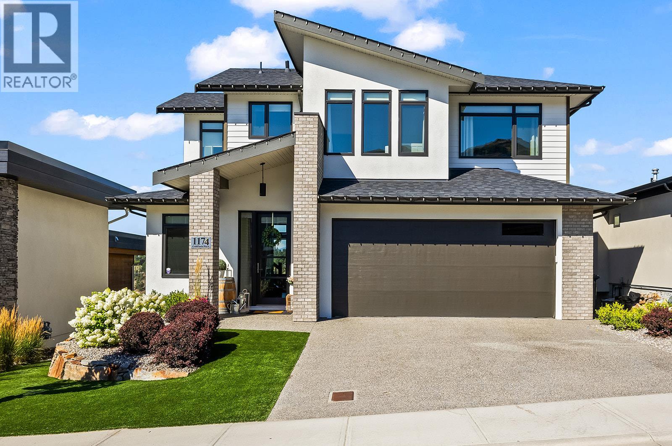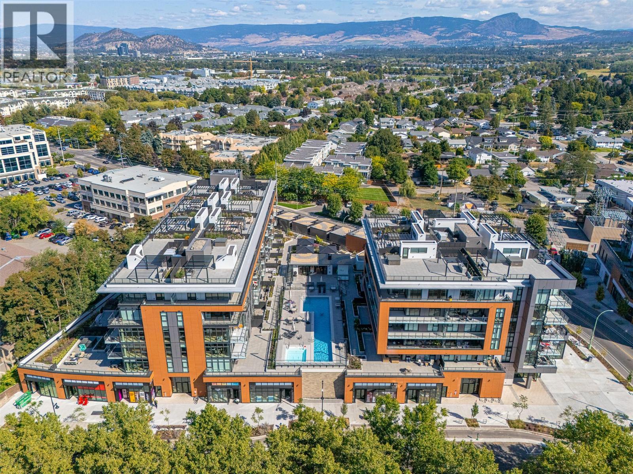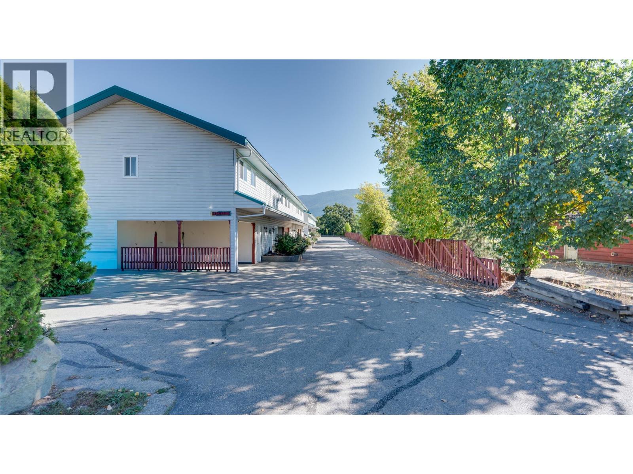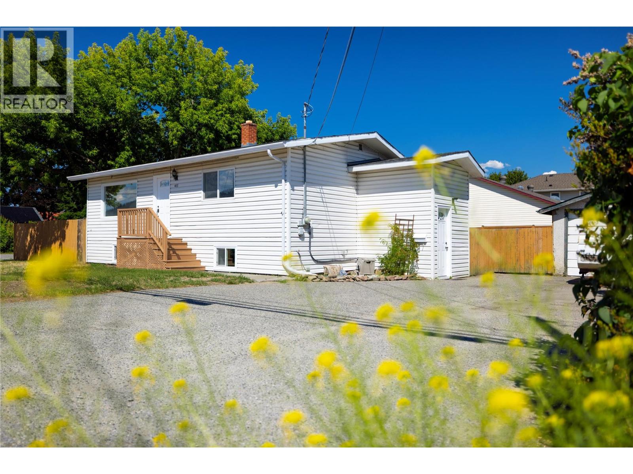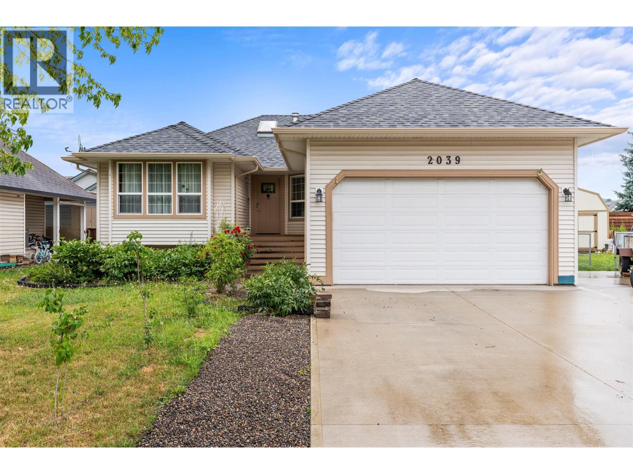370 Sandpiper Street
Kelowna, British Columbia
Immaculately maintained and quality modern updates throughout. Impressive lake and mountain views from luxurious home in Upper Mission. Level circular drive leads to 3 car garage and ample room to park outdoors. Situated on a quiet cul-de-sac. The home is surrounded by raised garden beds with mature plantings and offers pleasant sitting areas and generous lounging and deck spaces. The rear maintenance free yard features a saltwater pool surrounded by a large Sierra deck and putting green. The interior of the home features soaring ceilings, granite surfaces, hardwood, leather floors and walls of glass capture that stunning picturesque view. Gourmet island kitchen flows seamlessly to the generous upper balcony that not only provides outstanding views but features automatic roll down shades. Main floor king sized primary br with spa like ensuite. Lower level is designed for entertaining with full bar, games room, and family room all leading to the pool side setting. Move in ready to enjoy the entire seasons carefree and in style! (id:58444)
Royal LePage Kelowna
254 Summer Wood Drive
Kelowna, British Columbia
Experience modern luxury and natural beauty in this stunning 4,616 square foot custom home in Wilden, one of Kelowna’s most sought after communities. Thoughtfully designed by Rykon Construction, it features soaring 18 foot ceilings, heated floors in key areas, tri-slider doors leading to an outdoor oasis, and oversized glulam posts and beams with a pergola. The lavish kitchen boasts an eight foot by five foot island, double fridge and freezer, induction cooktop, double wall ovens, and separate prep kitchen. The kitchen flows to the dining room and living room that features two story ceilings and floor-to-ceiling windows to showcase the unobstructed east facing valley views. This level also includes two offices, laundry room, and bathroom. Upstairs is the luxurious primary suite with views and spa like ensuite, along with two more bedrooms, each with an ensuite. The basement includes a theater room with a 100 inch projector, game room, wet bar, guest bedroom, bathroom, and fitness room. Nothing has been spared in this home as smart home automation controls lighting, blinds, security, and more. The oversized 700 square feet two car garage is designed with an EV charger, built-in workbench, cabinets, and room for bikes and all your gear to embrace the Okanagan lifestyle. Outside, enjoy an eight foot deep 32 foot by 16 foot salt water pool, hot tub, covered patio, and tiered lot maximizing light and privacy. Located near Wilden’s extensive trail network and minutes from downtown, this home offers a blend of luxury, functionality, and lifestyle. (id:58444)
Sotheby's International Realty Canada
818 Glenmore Drive
Kelowna, British Columbia
Land Assembly opportunity to be sold in conjunction with 826 & 834 Glenmore Dr. (10363222/ 10363215) Prime development opportunity on a Transit Supportive Corridor (TSC), this property offers exceptional potential for low rise apartment development under the TSC guidelines. Just minutes from the highly anticipated new Parkinson Recreation Centre and minutes to downtown, this site is ideally located in a rapidly evolving, transit-oriented area within the Glenmore neighbourhood. (id:58444)
Exp Realty Of Canada
Exp Realty
3700 Jean Road
Kelowna, British Columbia
Luxury Acreage in Southeast Kelowna! This stunning 4.35-acre property offers unmatched privacy and elegance just minutes from Gallagher’s Canyon Golf Club. Meticulously renovated, this 3-bedroom + den, 3-bath home features soaring wood-vaulted ceilings, rich new hardwood floors, and a cozy gas fireplace that sets the tone for warmth and sophistication. The gourmet kitchen is a chef’s dream, complete with updated appliances, ample counter space, a breakfast bar, and an adjoining servery with a second fridge and generous cabinetry. The thoughtful design continues with a spacious mudroom, convenient laundry room, and abundant storage, including a huge crawlspace. Unwind in the sauna, enjoy the bright reading nook surrounded by windows, or utilize the loft for extra guests or creative space. The luxurious primary suite boasts a spa-like ensuite with a soaker tub and standalone shower. Outdoors, enjoy forest and mountain views, a gated driveway, an attached 3-car garage, a detached shop, and ample parking. This property is a rare opportunity to embrace both elegance and tranquility. (id:58444)
RE/MAX Kelowna
238 Leon Avenue Unit# 1507
Kelowna, British Columbia
Water Street By The Park, Downtown Kelowna's newest completed high rise tower, where unparalleled amenities meet 180 degree views from this ready to move in luxury 1418 square foot residence. Offering three bedrooms and a flex or storage room, two full bathrooms, two secure side by side parking stalls, plus 500 square feet of private outdoor patio space overlooking 15 stories above City Park, Okanagan Lake, Downtown Marina and Kelowna Yacht Club. Beach access, vibrant Bernard Avenue and Water Street, waterfront promenade, and quick access to Highway 97 and the W.R. Bennett Bridge make this one of the most accessible and amenity rich locations in the city. On-site concierge and security, dedicated parcel delivery room, outdoor pool, two hot tubs, sauna, steam room, games room, hobby and kids room, cardio space and exceptional equipped fitness room, lounge, golf simulator, putting green, and theatre room are all included with your low strata fees! Family and pet friendly, this home brings the epitome of the Okanagan Lifestyle literally to your doorstep. Refined finishings, such as durable vinyl plank hardwood style flooring, gas cooktop, built in oven, integrated fridge and dishwasher, washer, dryer, and gas hookup for your BBQ on your southwest corner wrap around patio. Access your patio by the primary and second bedroom, as well as the dining area. Seller has never moved in, so condition is like new and with warranty! No size restriction on dogs. (id:58444)
Sotheby's International Realty Canada
400 Sutton Crescent Unit# 209
Kelowna, British Columbia
Welcome to Orchardbrook Village! This updated 3-bedroom, 2-bathroom corner unit offers plenty of room to live and grow in the heart of North Glenmore. A spacious entryway welcomes you into a bright and open layout, featuring an airy kitchen with newer cabinets, countertops, a tile backsplash, and a pass-through to the dining area. The living room is full of natural light, and all three bedrooms are comfortably sized, especially the primary which includes a walk-in closet and its own ensuite bathroom. Enjoy the outdoors on your large, wraparound corner patio, great for relaxing or hosting friends. With two parking stalls, easy elevator access, and a pet-friendly policy (1 cat or 1 dog, no size restrictions), this home checks all the boxes. No age restrictions and just a short stroll to groceries, coffee shops, restaurants, and everyday essentials. Living in Glenmore means enjoying a friendly, established community with schools, parks, and walking trails nearby. You’re only 10 minutes from downtown Kelowna, 15 minutes to the airport, and just a quick drive to UBCO or Okanagan Lake. It’s the perfect blend of suburban comfort and urban convenience. (id:58444)
Macdonald Realty
Macdonald Realty Interior
460 Dougall Road S
Kelowna, British Columbia
Welcome to this spacious 4 bedroom, 4 bathroom home in Rutland offering over 3,000 sqft of living space. Plenty of room for your family to grow. The main level features a bright and open layout with a generous living room, kitchen, dining area, 3 bedrooms, 2.5 bathrooms, and convenient main floor laundry. The fully finished basement, with its own separate entrance, is easily suitable for potential extra rental income or extended family living. Downstairs features a large family room, an additional bedroom, a den, and full bathroom. Situated on a massive half acre lot with MF1 zoning, this property offers endless potential. The circular driveway makes access easy, while the detached workshop provides space for hobbies, storage, or projects. The pool-sized backyard is a gardener’s paradise with room to create your dream outdoor oasis. Don’t miss out on this rare opportunity - book your showing today! (id:58444)
Royal LePage Kelowna
1174 Goldfinch Place
Kelowna, British Columbia
Stunning Home with Lake and Mountain Views! Located on a quiet cul-de-sac in the sought-after Upper Mission, this immaculate home offers breathtaking lake and mountain views. A short walk to Canyon Falls Middle School, Ponds Park, and scenic walking trails, this home offers both convenience and serenity. The newly developed shopping centre is also just a short drive away. Step inside to find an abundance of natural light and beautiful hardwood floors throughout. The spacious, open layout features a cozy living room with built-in shelving and fireplace. The gourmet kitchen boasts a butler's pantry, gas stove, freshly painted cabinets, and new hardware. The adjoining dining room opens to a balcony with gas BBQ—perfect for dining while enjoying the view. Upstairs, you'll find 3 bedrooms, including a luxurious primary suite with a private balcony and spa-like ensuite. A convenient second-floor laundry room adds to the home's functionality. The lower level offers a large rec room with a wet bar, plus two additional bedrooms—ideal for guests or a growing family. Outside, you'll find an exceptional patio area with a hot tub and a grassy space perfect for outdoor fun. This home truly offers the best in both indoor and outdoor living. Don’t miss the opportunity to see it for yourself! (id:58444)
Canada Flex Realty Group Ltd.
3389 Lakeshore Road Unit# 312 Lot# 35
Kelowna, British Columbia
Beach front 2 bedroom 2 bathroom unit with all the amenities. This apartment with lake views and a resort like atmosphere is located in the new and upcoming area of Pandosy; everything you could need just steps away from your front door. The unit is well appointed with open living space and a chef's kitchen with top end appliances and custom cabinets with all the bells and whistles. The primary bedroom boasts an unbelievable ensuite with custom built in cabinets with room for all your belongings. This unit is one floor above the inground heated pool and hot tub area. The building boasts a private gym and amazing Cabana's to enjoy the Okanagan summers. One parking stall with EV charging station. Don't miss out on this Okanagan dream property. (id:58444)
Judy Lindsay Okanagan
2620 Pleasant Valley Road Unit# 1
Armstrong, British Columbia
Welcome to Unit #1 at Plum Tree Lane! This 3-bedroom, 2-bathroom strata townhouse offers the perfect blend of comfort, convenience, and affordability in the heart of Armstrong. Ideally located just steps from local schools, parks, and amenities, this family-friendly home is a fantastic option for first-time buyers, downsizers, or investors. Spread over two spacious levels, this well-maintained unit is vacant and move-in ready, with quick possession available. Enjoy the efficiency of in-floor heating and natural gas hot water, helping keep utility bills low. The covered carport is a great bonus, providing protection from the elements year-round. With low strata fees, a quiet setting, and easy access to everything Armstrong has to offer, Unit #1 is a smart and affordable choice for your next home. Don’t miss out—schedule your showing today! (id:58444)
B.c. Farm & Ranch Realty Corp.
415 Gerstmar Road
Kelowna, British Columbia
Unlock the potential of this exceptional property located in the heart of Kelowna. This parcel presents a great opportunity for developers seeking their next project in a highly desirable area. Sitting on a spacious corner lot, this home offers incredible opportunities thanks to its new MF1 zoning. With its strategic location, this property offers easy access to major amenities, schools, parks, and transportation routes. The area’s growing demand for housing makes this an ideal investment. Whether you're looking to live in, rent out, or explore redevelopment potential, the possibilities are yours to imagine. This well-maintained home features 4 bedrooms and 2 bathrooms, with a bright, open layout that creates an inviting space perfect for families or entertaining. Step outside into your private backyard oasis, complete with a large deck and level yard – ideal for summer barbecues, gardening, or simply relaxing under the stars. Additional highlights include ample parking, a detached garage/workshop, and the potential for a suite downstairs, giving you the flexibility to tailor the space to your needs. (id:58444)
Stilhavn Real Estate Services
2039 Game Court
Armstrong, British Columbia
Located in a quiet Armstrong cul-de-sac just 5 minutes from downtown & only 15 minutes to Vernon, this spacious 5-bed, 3-bath home offers incredible value with a bright 2-bed basement suite. Upstairs, the kitchen overlooks the backyard & features a cozy eating nook with patio doors leading to a sunny deck. The dining room includes a charming bay window & is conveniently located just off the kitchen & living room. A large, bright front window fills the living room with natural light, & a gas fireplace adds warmth. The primary bedroom features both a standard &walk-in closet along with a full ensuite—this space is ready for someone with vision to give it the finishing touches it deserves. 2 additional bedrooms & another full bathroom complete the main floor, with one room ideal for a den/home office. Downstairs, the separate-entry basement suite is a standout feature—bright & beautifully finished, offering 2 beds, a full bath, & a large living room. Shared laundry is located on this level. The fully fenced backyard offers mature landscaping, 2 storage sheds, & an uncovered deck with storage space underneath. An attached garage (perfect for one vehicle & workbench or storage), plus RV or boat parking in the extended driveway. Whether you're looking for a family home with room to grow or an investment opportunity with built-in rental income, this property has it all in a friendly, family neighbourhood close to parks, schools, & all the amenities of Armstrong. Don't miss out! (id:58444)
O'keefe 3 Percent Realty Inc.

