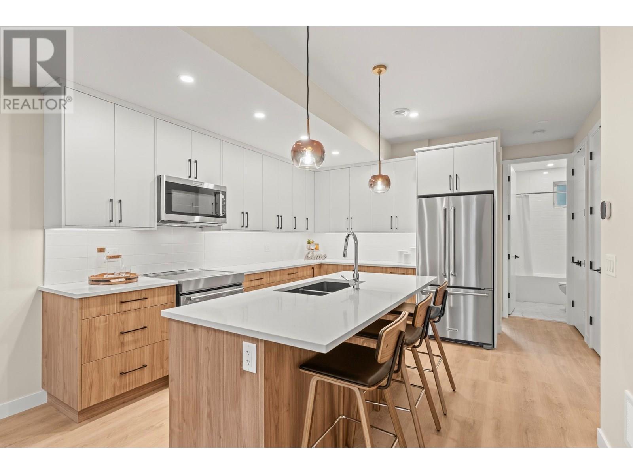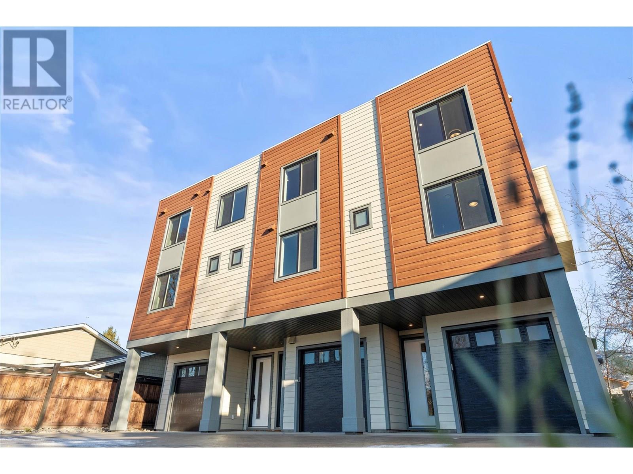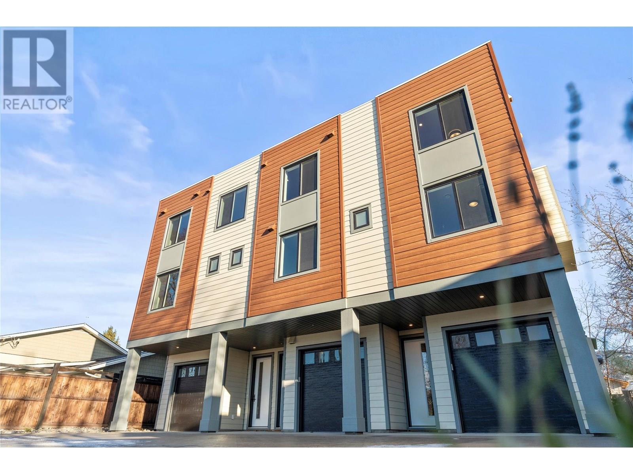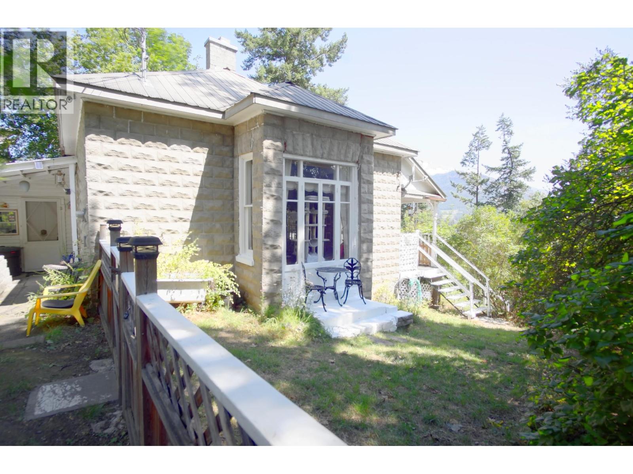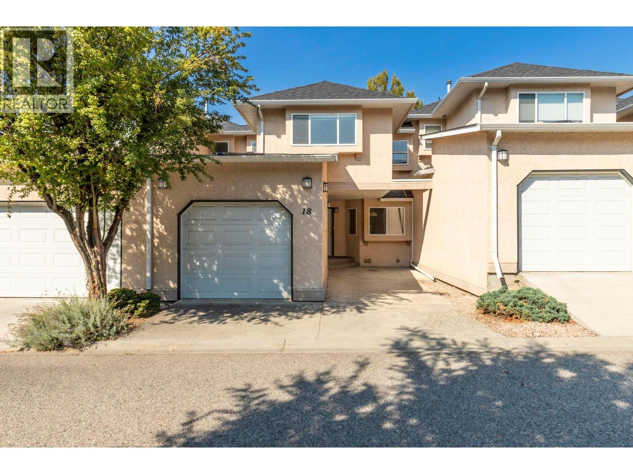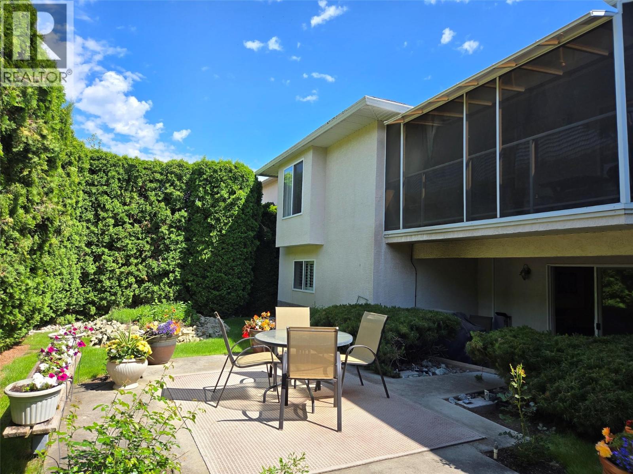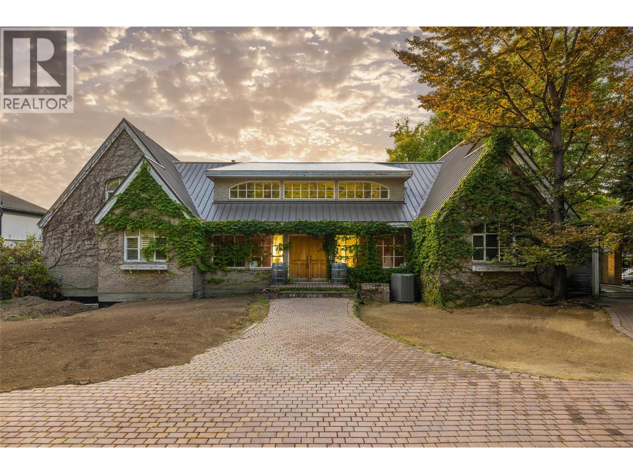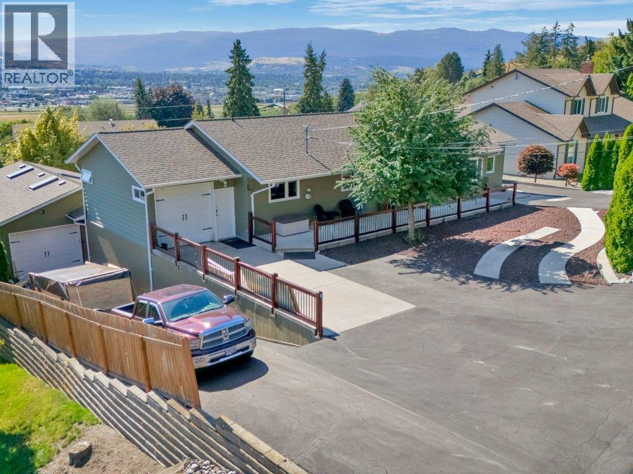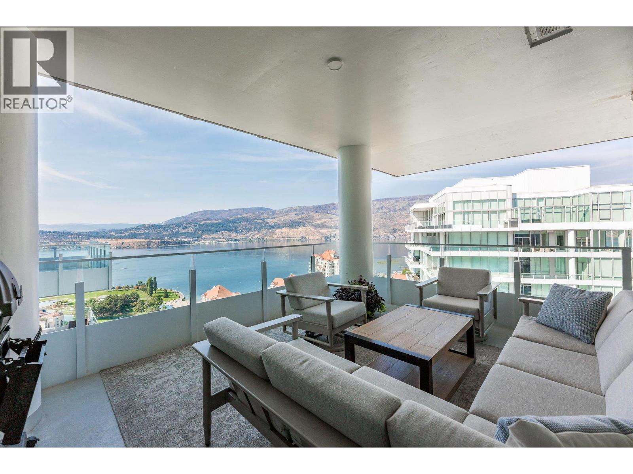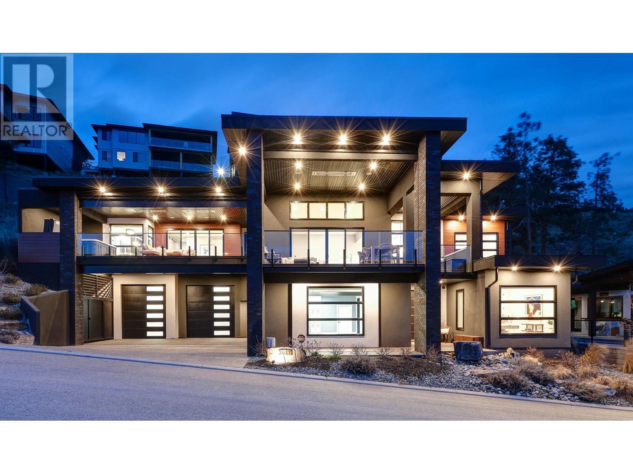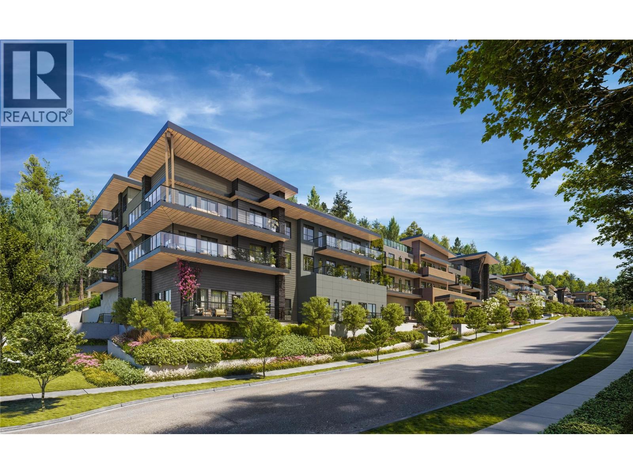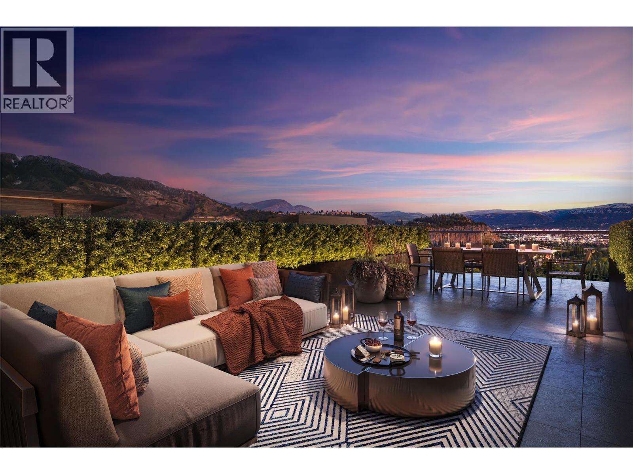3907 26 Street Unit# 2
Vernon, British Columbia
Welcome to this brand-new middle-unit townhome offering a perfect balance of modern luxury and everyday convenience. Located just minutes from downtown Vernon, this 3-bedroom + flex room, 3-bath home is ideal for professionals, first time home buyers or young families looking for a vibrant lifestyle close to schools, parks, shops, and all the amenities you need. Step inside and be greeted by an airy, open-concept main level showcasing a chef’s kitchen with custom woodwork, quartz countertops, KitchenAid appliances, and durable, stylish vinyl flooring. The flex room on this level easily adapts as a home office, den, playroom, gym, or even a fourth bedroom — whatever suits your lifestyle. Upstairs, retreat to a spacious primary suite with a walk-thru closet and spa-like ensuite. Two additional bedrooms are perfect for kids, guests, or creative spaces. The rooftop patio will quickly become your go-to for entertaining or relaxing with its sweeping city and mountain views. A tandem garage with extra storage and a rear-access door offers the practicality you need. With its close proximity to great schools and downtown conveniences, this home is perfect for those who want a stylish, low-maintenance lifestyle without compromising on space or comfort. Developer pricing — don’t miss out. Ask about the GST exemption for first-time home buyers and the Property Transfer Tax exemption to maximize your savings on this brand-new home. Book your private showing today! (id:58444)
RE/MAX Vernon
3907 26 Street Unit# 1
Vernon, British Columbia
This exceptional NEW end-unit townhome in the heart of Vernon offers the perfect balance of modern luxury and urban convenience — just minutes from downtown, schools, parks, and Vernon’s recreation centre. Designed for professionals, young families, or first-time buyers, this thoughtfully built home features 3 spacious bedrooms + a versatile flex room and 3 beautiful bathrooms. The airy, open-concept main level features a chef’s kitchen with custom woodwork, quartz countertops, and stainless steel KitchenAid appliances — perfect for everyday meals and entertaining guests. The flex room on this level easily transforms into a bright home office, gym, playroom, or guest space, making this home as practical as it is stylish. Upstairs, you’ll find a primary suite with a huge walk-thru closet and a spa-like ensuite with dual vanities, plus 2 additional bedrooms and a full bath. Your private rooftop patio is an entertainer’s dream — unwind while you take in panoramic city and mountain views. With its energy-efficient design built to Step Code 3, you’ll enjoy lower utility bills, and a spacious tandem garage offers ample parking and extra storage. This modern home is truly one of a kind — close to everything that makes Vernon a great place to live. Developer pricing — don’t miss out. Book your private showing today. Ask about the GST exemption for first-time home buyers and the Property Transfer Tax exemption to maximize your savings on this brand-new home! (id:58444)
RE/MAX Vernon
3907 26 Street Unit# 3
Vernon, British Columbia
This exceptional NEW bright end-unit townhome in the heart of Vernon is designed for modern living and urban convenience — just minutes from downtown, parks, schools, and Vernon’s recreation centre. Perfect for first-time home buyers, professionals, and young families, this thoughtfully built home offers three spacious bedrooms + a versatile flex room and three beautifully appointed bathrooms. The bright, open-concept main level features a chef’s kitchen with custom woodwork, quartz countertops, and stainless steel KitchenAid appliances — ideal for casual family meals or entertaining friends. The flex room on this level is perfect for a home office, gym, playroom, or guest space. Upstairs, the primary suite will impress with its huge walk-in closet and spa-like ensuite with dual vanities — a true retreat. Two additional bedrooms and a full bath provide ample space for kids, guests, or hobbies. Your private rooftop patio is perfect for relaxing or entertaining while soaking in the sweeping city and mountain views. With its energy-efficient design built to Step Code 3, you’ll enjoy lower utility bills, and a spacious tandem garage offers parking for two and extra storage. This one-of-a-kind home is close to everything Vernon has to offer — and is move-in ready. Developer pricing — don’t miss out. Book your private showing today! First-time home buyers, ask about the GST exemption and Property Transfer Tax exemption to maximize your savings on this brand-new home! (id:58444)
RE/MAX Vernon
117 Cliffview Drive
Enderby, British Columbia
A Very Special Heritage Home that was built to last. Dating back to 1909, with 11ft high ceilings throughout, & a 21ft dining room that resembles an early Edwardian banquet hall, true pride of ownership will be yours and at an affordable price. Modern conveniences include upgraded wiring, upgraded plumbing, recent Aircon, recent hot water heater, & clean, up-to-date appliances. The towering sash windows offer an abundance of natural light. The impenetrable reconstituted stone walls are resistant to noise vibration and to solar heat offering a cool and peaceful ambience in the summer months. At the front of the property there is a nice, detached single garage and ample space for RV parking. To the south side of the house there is a private fenced area with patio seating where you can enjoy a cool afternoon drink in the summer months. The back of the house boasts a spectacular 36ft covered deck with walkout access from the dining room and offers beautiful views toward the mountains beyond. This house also features a beautifully decorated bathroom with clawfoot tub, 3 bedrooms with the third currently used as a home office, a charming living room with feature fireplace, a walkout basement with space for extra storage, and a large attic space with dormer window that has potential for conversion to a large usable attic room. This home has been offering all the joys of its unique character for over 100 years and will undoubtedly continue to do so for many generations to come. (id:58444)
Realty One Real Estate Ltd
313 Whitman Road Unit# 18
Kelowna, British Columbia
This tastefully updated, 3 bedroom, 2.5 bathroom townhome has an extra large bonus room that is perfect for a media room, office, or kids' play area. The strata has recently put on a new roof, so you don't need to worry about significant upcoming improvements. The owners have recently replaced all the flooring throughout the home, installed a new furnace, brand new stainless steel appliances, new cabinet doors and hardware, and new quartz countertops. Glenmore is one of the best family neighborhoods around. This location is so close and convenient, offering access to great parks, sought-after school catchments with an abundance of shopping and restaurants right around the corner, and within easy commuting distance to downtown, UBCO, Kelowna International Airport, and plenty of beautiful golf courses. The relaxing rear patio backs onto Brandt's Creek Linear Park. There is no shortage of storage with an almost 6-foot crawl space under the whole unit, as well as a small workshop, a single car garage, and a partially covered second parking spot. On the main level, we have the powder room, large laundry room, open kitchen with breakfast nook, and spacious living/dining areas which open onto the patio. All bedrooms are located on the upper floor, and some other features include built-in central vac, a high-efficiency heat pump, and central A/C. The strata is well-managed and pet-friendly. This fantastic unit is vacant and ready for you to call home! (id:58444)
Royal LePage Kelowna
2524 Quail Lane
Kelowna, British Columbia
Beautifully maintained walkout rancher in Kelowna’s desirable Quail Ridge Golf Course Community at a great price! Offering 4 bedrooms and 3 bathrooms across over 3,000 sq. ft., this home is designed for both comfort and versatility. The main level features two bedrooms, a bright kitchen with breakfast nook, formal dining and living areas, and access to a fully screened deck overlooking the private, easy-care backyard. The lower level includes two additional bedrooms, a spacious rec room, and a second living area with a separate entrance, creating excellent in-law or suite potential. Updates include a new furnace and A/C in 2016, and the roof is approximately 15 years old. New Hot Water Tank March 2020. With a flat driveway, double garage, and a quiet location just minutes from UBCO, Aberdeen Hall, Kelowna International Airport, shops, restaurants, and golf, this home is a perfect blend of lifestyle and convenience. No Strata Fees or Home Owner Association Fees to pay with this home. (id:58444)
Coldwell Banker Horizon Realty
4614 Fuller Road
Kelowna, British Columbia
Fuller road is a sought after street in Kelowna, quiet street with no through access all while being close to town. Fuller street maintains that neighbourhood feel, with mature trees and a quieter atmosphere. Located on a quiet stretch of shoreline, this home boasts approximately 100 feet of unobstructed lake frontage, framing panoramic views and a direct connection to the natural beauty of Okanagan Lake. When entering the property you will drive through a forested section providing utmost privacy. Inside, a bright open layout welcomes you with expansive living spaces and a gourmet kitchen highlighted by premium appliances and a custom oversized island. The main bedroom suite features direct access to the backyard and a spacious ensuite designed for comfort. Step outside to experience seamless indoor and outdoor living: a large patio perfect for hosting, and a tranquil waterfront area ideal for quiet mornings or sunset gatherings. Upstairs, a versatile media room provides year-round enjoyment. This Fuller Road property embodies the heart of Okanagan living, natural beauty, refined design, and unmatched exclusivity. (id:58444)
O'keefe 3 Percent Realty Inc.
6475 Blue Jay Road
Vernon, British Columbia
Welcome to 6475 Blue Jay Rd. A versatile 4-Bedroom Home with in-law, Huge SHOP, and Incredible Entertainer’s Deck, over looking a lovely mountain view. Inside, the open-concept main floor is anchored by a chef-inspired island kitchen featuring a gas range, ample counter space, and a large island with seating—ideal for casual meals or hosting friends. The kitchen flows seamlessly into the dining and living areas, all filled with natural light. Step through sliding doors to the expansive covered deck, thoughtfully designed for year-round entertaining, complete with a built-in BBQ, beverage fridge, ceiling heater, fam and plenty of room for outdoor dining and lounging while enjoying the view. Private 1-bedroom suite with a separate entrance and shared laundry—perfect for extended family, guests, or rental income. Car enthusiasts, hobbyists, or tradespeople will love the massive detached workshop, quipped with a 220V plug, this space is truly a mechanic’s dream, offering room for projects, tools, and storage with it's own drive. Double driveway with room for plenty of parking. The backyard is private and inviting, with space to relax and unwind in the included hot tub. With an EnerGuide rating of 76 (2010), the home offers solid energy efficiency to help keep utility costs down. This property truly checks every box—spacious living, income potential, exceptional storage and workspace, and a setting that offers both privacy and convenience. (id:58444)
Royal LePage Kelowna
1191 Sunset Drive Unit# 2906 Lot# 191
Kelowna, British Columbia
You can walk everywhere—because everything is right here. Saunter over to Prospera to catch a Rockets game (it's a Memorial Cup year, too!). Hit Tugboat Beach to soak up some rays. Wander over to multiple culinary hotspots just moments from your front door. Disc golf? Absolutely—you can be playing within minutes. Speaking of your place, it features many special additions crafted by a custom cabinet maker. These handcrafted upgrades were made exclusively for this home: an island that seats four, laundry room shelving, a custom pantry, a medicine cabinet in the primary bathroom, a wet bar, a wall-mounted desk/makeup table in the primary bedroom, and custom pull-out shelves. Everything is exactly where you want it to be—designed to make life both beautiful and organized. Tens of thousands of dollars in custom upgrades bring a thoughtful elegance to the space. The outdoor deck is spacious, to say the least. It's one of the standout features of this corner home. Even with a massive sectional, there's still plenty of room to move around. Enjoy expansive lake views and sparkling city lights all around you. The pickleball court is state-of-the-art, the two pools are decadent, and the spacious gym is one of the most popular amenities at One Water. There's even a Pilates studio! An active, resort-style lifestyle awaits in this home—complete with 9-foot ceilings! (id:58444)
RE/MAX Kelowna
3617 Maiden Grass Court
Kelowna, British Columbia
Welcome to 3617 Maiden Grass Court, THE home in breath-taking McKinley Beach. Beautifully built by Frank Hinks, this 3-level luxury home sits on a private six-home street, just steps from Okanagan Lake. The large lot and adjacent no-build zones provide a unique level of privacy and ensure unobstructed lake views. With 3400+1700 sq ft finished garage space, this 4 bed+5 bath home with expansive decks, a roof-top patio, and four-car garage with height for 2 lifts, is a stand out! Front doors open to an immaculate tiled entry. Upstairs the grand room boasts high ceilings, sweeping views and a gorgeous wood-burning stove; the space transitions onto a covered entertaining deck. The kitchen features two ovens and eight-burner Fisher Paykel gas range; the pantry has a second fridge, freezer + prep sink; two bedrooms and two bathrooms complete this exceptional level. Up one half level is the private master suite featuring two closets, extra laundry, and a stunning bathroom with lake-view tub. The suite walks out to a private deck with built-in Frame TV and eight-person salt water spa. The walk-out level boasts a full bath and bedroom with matchless lake views, boot closets and a large laundry room. Through the doors into the garage, you’ll find 1700 sq ft of additional space, unparalleled in the community, featuring heated epoxy floors, storage and a half bath. The open roof-top patio is wired for a swim spa. Auto-shades, deck heaters, and closet built-ins are also home features. (id:58444)
Coldwell Banker Executives Realty
630 Boynton Place Unit# 325
Kelowna, British Columbia
Welcome to the Summit Building at Eminence on Knox Mountain. This bright and modern corner unit is perfectly positioned in a quiet and private location within the community. Designed to maximize natural light, the home features large windows throughout and an inviting open-concept layout. A true highlight is the oversized patio with direct walkout access, creating a seamless connection between indoor comfort and outdoor living. From here, enjoy tranquil views of the mountains and park, making it an ideal space to relax or entertain. Eminence offers residents access to thoughtfully designed future amenities, including a fitness studio, lounge, pool and hot tub and outdoor spaces for gathering and recreation. Nestled beside Knox Mountain Park with its network of hiking and biking trails, and just minutes from Downtown Kelowna, Okanagan Lake, UBCO, and the airport, this location blends nature with convenience. (id:58444)
Sotheby's International Realty Canada
630 Boynton Place Unit# 213
Kelowna, British Columbia
Welcome to the Summit at Eminence at Knox Mountain! The striking natural backdrop of Knox Mountain is the inspiration for Eminence’s upscale, modern mountain architecture and prominent streetscape, working in harmony with the prestigious, well-established neighbouring communities, Highpointe and Magic Estates. This charming well appointed two bedroom, two bathroom and den, offers 987 square feet of modern living space. This beautifully designed home features high-end finishes, including sleek stainless steel appliances and a stunning quartz backsplash that adds both style and durability to the kitchen. The elegant two-toned soft-close cabinets provide ample storage while maintaining a sophisticated, contemporary aesthetic. Eminence is rich in resort inspired amenities which include The Lodge an exclusive owners lounge, outdoor pool and hot tub, fitness centre, off leash dog park and direct access to Knox Mountain's hiking trail system. Whether you’re cooking, relaxing, or entertaining, this home offers the perfect balance of comfort and functionality. Don’t miss out on this ideal blend of luxury and practicality in a perfect location! Estimated completion September 2025. (id:58444)
Sotheby's International Realty Canada

