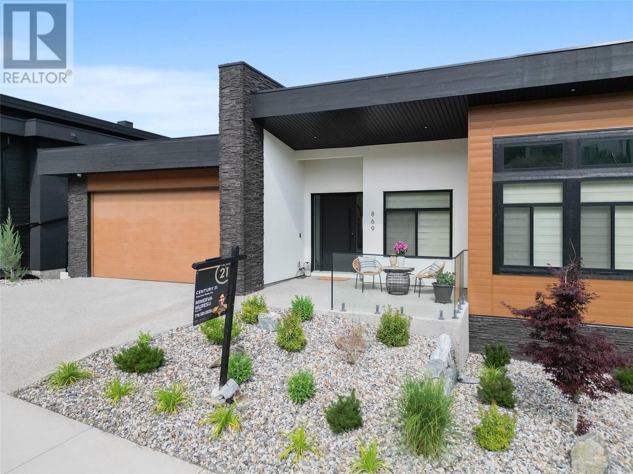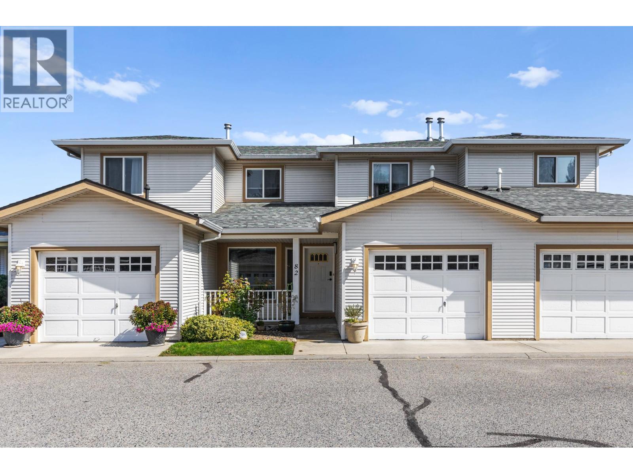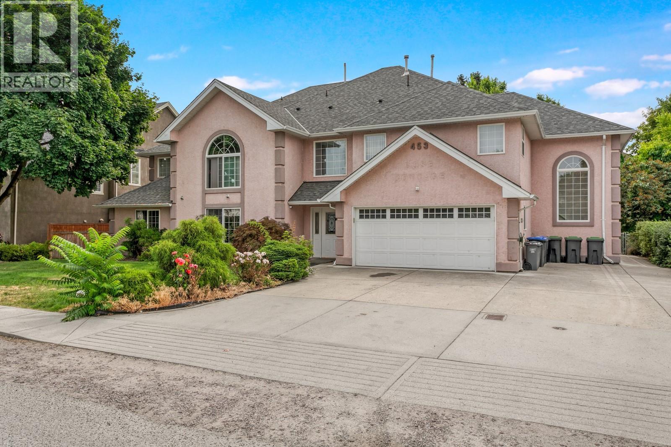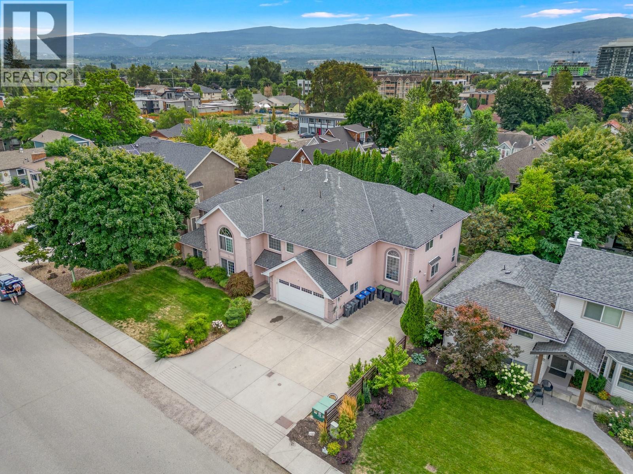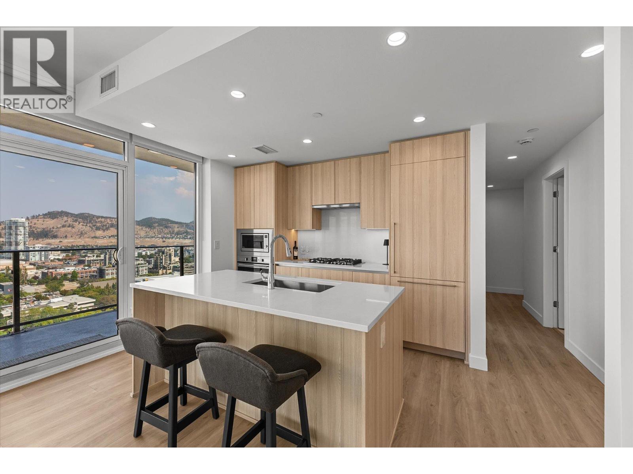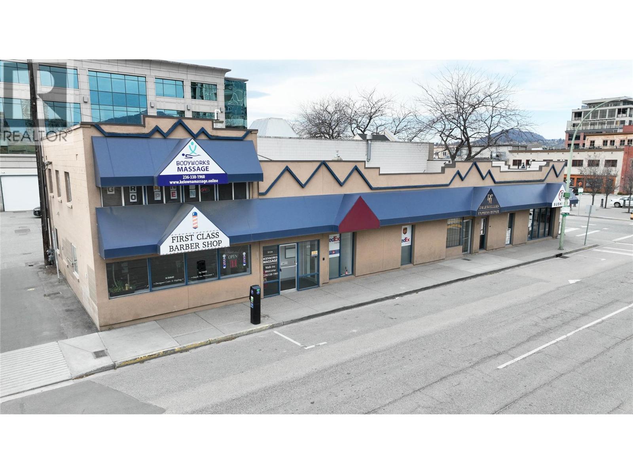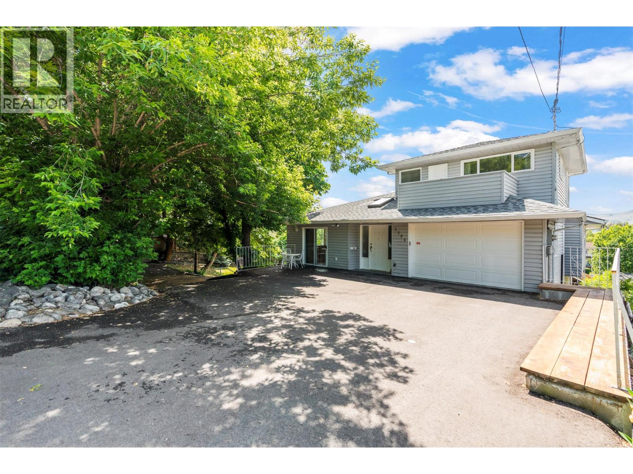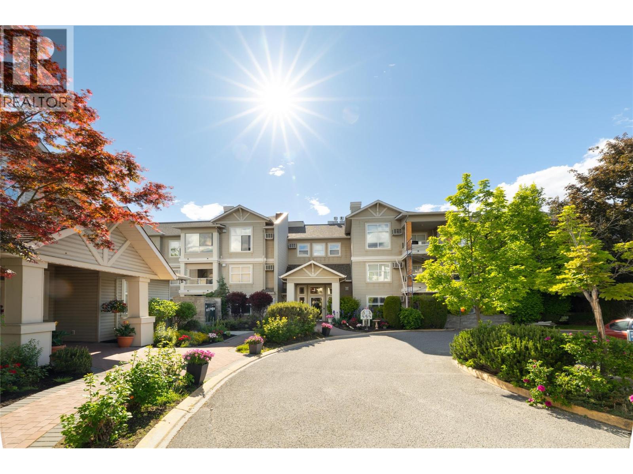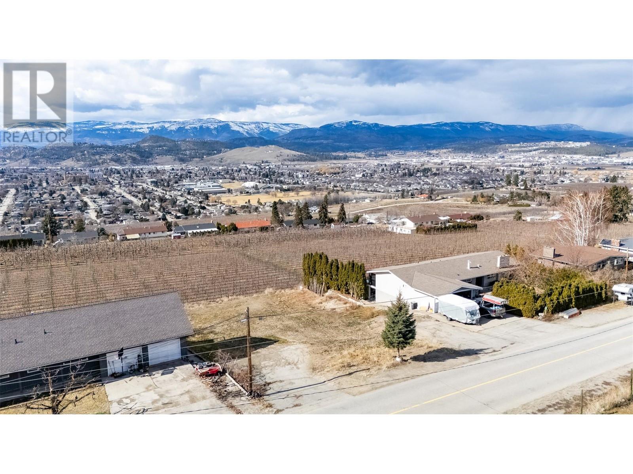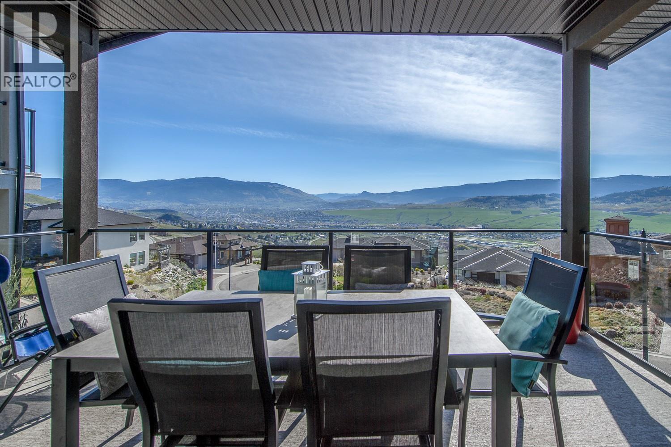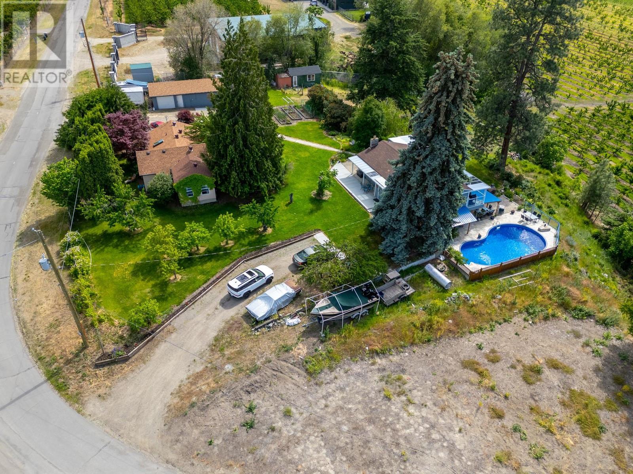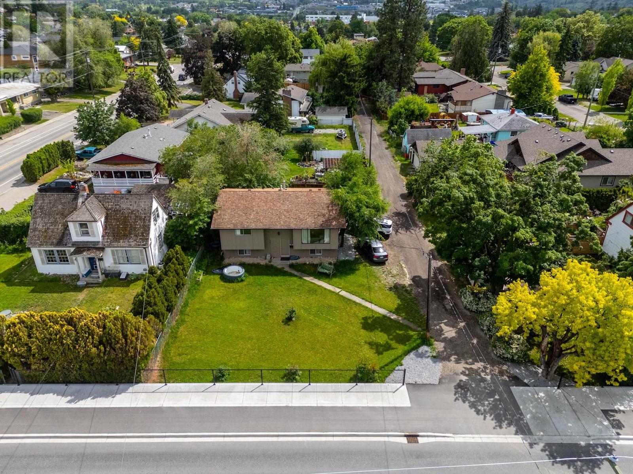869 Carnoustie Drive
Kelowna, British Columbia
Discover the ultimate in lavish living at 869 Carnoustie Drive in BlueSky Black Mountain! This stunning home is immaculate and well-loved, generating rental income throughout the year. It offers mesmerizing views of the Black Mountain Golf course, with no concern of obstruction from future construction. Conveniently located just 39-min drive to Big White Ski Resort, 15-20 mins to wineries, orchards, and downtown. The home's open concept, vaulted ceiling, ample storage, 3 separate entrances and all self contained, make it perfect for multi-generational families or as a family home that pays for itself. The primary bedroom is a luxurious retreat, complete with a self-standing tub, marble flooring, and a double sink. The home features German vinyl planks, floor-to-ceiling windows, waterfall quartz countertop, full-size side-by-side fridge and freezer, gas stove, and a fireplace in two living rooms. Make this your dream home and book your showing today. 3 bedrooms on the main , 2-bedroom legal suite, and a 3-bedroom in-law suite, all of which has kitchen, laundry, separate entrance and great lay out. Drive by new executive homes, exhilarating mountain, valley, and lake views. The neighborhood has a rural vibe but is just 15 minutes from the YLW airport and UBCO. No GST, high quality finish, great views, lavish living and a mortgage helper. (id:58444)
Century 21 Assurance Realty Ltd
1120 Guisachan Road Unit# 82
Kelowna, British Columbia
Located in Kelowna’s most sought-after central neighbourhood, this beautifully updated 3-bed, 3-bath townhouse in Aberdeen Estates offers the perfect blend of comfort, style, and convenience. Steps from beaches, shopping, restaurants, the hospital, and more, this property provides an unmatched location for those seeking the best of urban living. Upon entry, you’re welcomed by a bright and thoughtfully updated interior featuring modern finishes, fresh paint, granite countertops and a seamless layout designed for both comfort and functionality. The bright living room complete with a gas fireplace, provides ample space for both relaxation and entertaining. Engineered hardwood flooring extends through the dining & living areas, adding a modern touch. The kitchen includes a charming eating nook, ideal for family meals or casual dining, w/ versatile options to suit various lifestyles. Enjoy year-round comfort with a NEW Furnace & AC (2024), ensuring your home remains cozy in every season. Upstairs, the spacious primary bedroom offers a beautifully updated 3-pc ensuite for added comfort and privacy, while 2 additional generously sized bedrooms share a modern, updated full bathroom. The attached garage comes equipped w/ a Tesla charging station, making it a great option for eco-conscious homeowners. Nestled in a peaceful cul-de-sac, this home benefits from minimal traffic, no road noise, and a tranquil greenspace just outside the back patio-perfect for enjoying the outdoors in peace (id:58444)
Royal LePage Kelowna
453 Morrison Avenue
Kelowna, British Columbia
This cash flow rental property boasts an enviable location just steps away from the beach & Kelowna General Hospital. Featuring an impressive layout of 12 bedrooms & 14 bathrooms spread over 6,350 sq ft of living space, this property offers endless investment possibilities. Situated on a large .2-acre lot, this property is currently zoned MF1B with C-NHD future zoning, opening doors to lucrative development opportunities and ensuring value appreciation over time. Fully rented and Fully property managed, there are shared kitchen, laundry room, lobby, dining room, entertainment space, outdoor BBQ, manager's suite (with kitchen) etc. This investment guarantees an immediate stream of income, fueling your financial aspirations from day one. And let's not forget about the unbeatable location – nestled within Pandosy Village, you'll be surrounded by commercial retails, restaurants, parks, and the tranquil beach just a block away. This investment isn't just about immediate returns; it's about securing your future in one of Kelowna's most sought-after areas. With potential for various business opportunities such as boarding or lodging houses, group homes, childcare, home-based businesses, care homes, senior centers, and more, the possibilities are endless. Don't miss out on this rare opportunity to invest in both cash flow and future development potential in Kelowna's premier neighborhood (id:58444)
Oakwyn Realty Okanagan-Letnick Estates
453 Morrison Avenue
Kelowna, British Columbia
Situated on a large .2-acre lot, this property is currently zoned MF1B with C-NHD future zoning, opening doors to lucrative development opportunities and ensuring value appreciation over time. With potential for various business opportunities such as boarding or lodging houses, group homes, childcare, home-based businesses, care homes, senior centers, and more, the possibilities are endless. This cash flow rental property boasts an enviable location just steps away from the beach & Kelowna General Hospital. Featuring an impressive layout of 12 bedrooms & 14 bathrooms spread over 6,350 sq ft of living space, this property offers endless investment possibilities. Fully rented and Fully property managed, there are shared kitchen, laundry room, lobby, dining room, entertainment space, outdoor BBQ, manager's suite (with kitchen) etc. This investment guarantees an immediate stream of income, fueling your financial aspirations from day one. And let's not forget about the unbeatable location – nestled within Pandosy Village, you'll be surrounded by commercial retails, restaurants, parks, and the tranquil beach just a block away. This investment isn't just about immediate returns; it's about securing your future in one of Kelowna's most sought-after areas. Don't miss out on this rare opportunity to invest in both cash flow and future development potential in Kelowna's premier neighborhood. (id:58444)
Oakwyn Realty Okanagan-Letnick Estates
1626 Water Street Unit# 2509 Lot# 345
Kelowna, British Columbia
You wouldn’t have to leave this lake view home for weeks. It’s full of fun stuff. Golf simulator. It’s really fun, until you shank it off the fairway. The gym has EVERYTHING you ever need to stay in shape. The pool area is decadent. Putting green, yoga studio, steam room, sauna, art studio to unleash your creative side and your kids will be spoiled with all the cool stuff for them as well. Their smiling faces tells you how much fun they are having. Your 2 bed and 2 bath corner residence on the 25th floor is beautiful. Feels like a California loft. The kitchen cabinets - from Italy. Where else? The whole space is bright and airy because of the soft tones and all the windows that let the vitamin D in. The outside deck has expansive views of the lake and the yacht club but the real wow factor is at nightfall. The city sparkles below and many evenings will be spent with friends, “ohhh-ing and aww-ing"" this glittery viewpoint. That being said, you probably won’t spend alot of time in the home because of all the amenities provided. Have a dog? No problem, dog wash provided and a dog run. Even the fur babies are having fun. You will have company so take them to the comfortable and relaxing BBQ area where you can enjoy a cold one while you grill. There is even a movie theatre which has state of the art audio and visual so you can have an immersive experience. So many great spaces to enjoy that you really don’t have to leave for weeks because there is soo much fun to be had. (id:58444)
RE/MAX Kelowna
1607 Ellis Street
Kelowna, British Columbia
Welcome to an exceptional opportunity in the bustling downtown district of Kelowna! This meticulously maintained building boasts a total of 4,320 square feet of leasable space, situated on a generous 4,040 square foot lot with an impressive 141 feet of prime street frontage. Featuring a diverse mix of five tenancies, this property offers a versatile layout suitable for various business endeavors. The ground floor encompasses 3,490 square feet of leasable space, while an additional 830 square feet are available on the upper level. This property has undergone recent upgrades. Notable improvements include the replacement of all three natural gas furnaces in 2022, installation of a new heat pump in November 2023, and replacement of Four AC units in 2022. Enjoy the convenience of triple net leases, covering all building expenses and ensuring a hassle-free owner experience. Among the esteemed occupants are renowned establishments located at 507, 511, 513A, 513B Lawrence Ave, and 1607 Ellis Street, with a recent restaurant renovation in 2024 further enhancing the property's appeal. Strategically positioned on a corner lot and zoned UC1 in the urban core, this property offers excellent visibility and accessibility within Kelowna's downtown high-rise center. Whether you're an investor seeking a lucrative income stream or an entrepreneur looking to establish a thriving business, this commercial gem presents opportunity to capitalize on the vibrant Kelowna market. (id:58444)
Oakwyn Realty Okanagan-Letnick Estates
2804 25 Street
Vernon, British Columbia
Rare Opportunity: 2 Properties with Home & Buildable Lot – Multi-Unit Zoning (2 Titles, 2 PIDs). Historically the Lot has been used as a large Yard for play, garden, outdoor living space. First time on the market! This exceptional in-town offering includes a spacious home plus a separately titled, buildable lot—a rare find just a short walk from downtown Vernon. The main home features level entry and full main-floor living with vaulted ceilings and a bright, open layout. There are 4 bedrooms (including 2 recently added), 4 bathrooms, and a roughed-in 5th bathroom, offering plenty of flexibility for families or shared living. Enjoy city views from the main floor and step outside to a balcony, deck, and private garden patio—perfect for relaxing or entertaining. Downstairs, you’ll find a large family room, a workshop with separate entrance, and a self-contained suite with its own private entry and patio. Ideal for multi-generational living or rental income, this suite is newly built and has never been rented. Additional features include a flat driveway, private yard, and mature fruit trees—adding both charm and convenience. Zoned MUS (Multi-Unit Small Residential) and with 2 separate titles and PIDs, the development potential here is significant. Whether you're an investor, developer, or someone looking to secure space and privacy near the heart of the city, this is a rare opportunity to own a versatile property in one of Vernon’s most walkable neighborhoods. (id:58444)
RE/MAX Vernon
555 Houghton Road Unit# 108
Kelowna, British Columbia
Ideally located in the heart of central Rutland, this bright and well-cared-for one-bedroom, one-bathroom home offers walkable access to shopping, parks, restaurants, transit, and more. With UBCO, the airport, and Big White just a short drive away, this is urban convenience at its best. Set within the beautifully maintained Magnolia Gardens community, this residence features a functional open-concept layout with modern laminate flooring, neutral tones, and a spacious kitchen with plenty of cabinetry. The large, partially covered patio offers a quiet spot to relax or entertain. The generous bedroom includes a walk-in closet and is steps from a full four-piece bathroom. In-suite laundry with added storage enhances everyday functionality. Residents enjoy exceptional amenities including secure underground parking with car wash facilities, a fitness room, media lounge, two guest suites, workshop, common BBQ patio, clubhouse for entertaining, and a private storage locker. A great opportunity to enjoy comfortable, low-maintenance living in a central, well-connected location. (id:58444)
RE/MAX Kelowna - Stone Sisters
424 Gibson Road
Kelowna, British Columbia
""NO GST"" Stunning Residential Lot with Panoramic City and Lake Views! Discover the perfect canvas for your dream home on this exceptional residential lot, boasting breathtaking panoramic views of both the city skyline and Okanagan lake. Imagine waking up to sweeping vistas that stretch as far as the eye can see, offering the best of both urban and natural beauty. This premium lot comes with the freedom to build at your own pace—no time restrictions! Whether you're planning to start construction soon or looking for the ideal investment for the future, this property is ready to accommodate your vision. Don't miss this rare opportunity to own a slice of paradise with unmatched views and endless possibilities! (id:58444)
Exp Realty (Kelowna)
496 Silversage Place Unit# 2
Vernon, British Columbia
Welcome home to luxury, convenience and breathtaking views from Silversage Place. Enjoy unparalleled valley and lake views from this stunning home perched at The Rise; one of Vernon’s most sought-after neighbourhoods. Step inside to find a beautifully designed interior featuring vinyl plank floors, quartz countertops, an oversized kitchen island, shaker-style cabinetry, under-cabinet lighting and a bright, open-concept layout perfect for entertaining. The spacious primary suite offers a serene retreat with a large ensuite bathroom and a generous walk-in closet. Additional highlights include a walk-in pantry, a stylish wet bar and a Napolean gas fireplace; creating the perfect blend of comfort and elegance. Located just minutes from The Rise clubhouse, renowned Okanagan wineries, a short drive to Silver Star Mountain Resort and with easy access to Okanagan Lake, this home truly offers the best of the Okanagan lifestyle. (id:58444)
Exp Realty (Kelowna)
1330 Geen Road
Kelowna, British Columbia
Unique property, nestled on 1.15 acres in the Agricultural Land Reserve (ALR), this retreat offers character and opportunity. Incredible views of Okanagan Lake, city lights, and expansive vineyards that frame the landscape. This property is a sanctuary for those who appreciate nature’s beauty and the peace that comes with rural living. The main residence boasts approximately 1200 sq. ft. of living space and overlooks the incredible views and pool. The lower level family room is designed exclusively for use by the upper level. On the lower level, you find a suite that adds versatility to the property. Whether you envision it as a guest retreat, a home office, or a rental opportunity… An 1100 sq. ft. 2-bedroom carriage house that provides perfect accommodations for visitors or family. This cozy abode is adorned with rustic charm, comfort and privacy. Additionally, an extra bachelor suite is located on the property. The heated inground pool is an inviting oasis for relaxation and entertainment during those warm Okanagan summers. Imagine hosting friends and family poolside while taking in the stunning views of the surrounding landscape. The expansive lot offers ample space for gardening, outdoor activities, or simply enjoying the serenity of nature. Despite the quiet and tranquil ambiance, this property is conveniently located just minutes away from the world class city of Kelowna and just a couple turns away from HWY 33 access to Big White. (id:58444)
Exp Realty (Kelowna)
1502 32 Avenue
Vernon, British Columbia
Endless Possibilities in a Prime Location! This versatile property is a golden opportunity for investors, developers, or savvy homebuyers. Main floor boasts a bright and welcoming (unlicensed) 2-bedroom, 1-bath layout, while the fully self-contained 1-bedroom, 1-bath suite below—with its own private entrance and laundry—offers the perfect setup for rental income or multigenerational living. Live upstairs and let the suite help pay the mortgage, or rent out both units and watch the revenue roll in. With MUS zoning (Multi-Unit: Small Scale), there’s even more upside for those with a development vision. The location? Simply unbeatable. Just steps to Lakeview Park’s brand-new public pool, and with a handy convenience store right across the street, everything you need is at your doorstep. Families will love being within minutes of Silver Star Elementary and Vernon Secondary School, while outdoor enthusiasts will appreciate the spacious lot with raised garden beds, a charming patio area, and plenty of space to unwind or entertain. Bonus: the alley access means ample parking for tenants, guests, or future expansion. Whether you’re investing, developing, or first timer—this is the location you’ve been waiting for. (id:58444)
Engel & Volkers Okanagan

