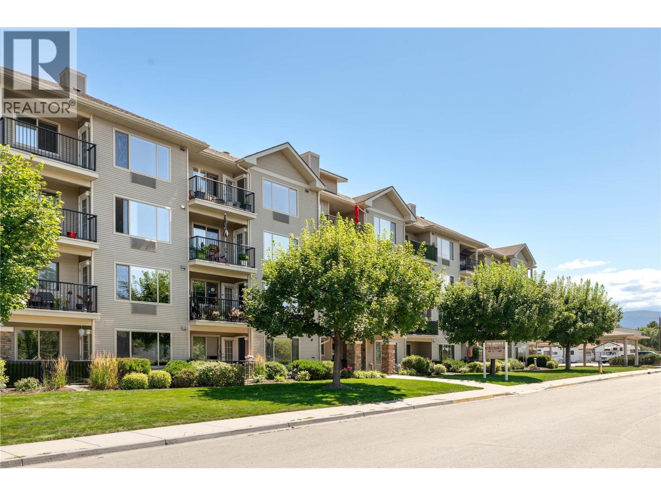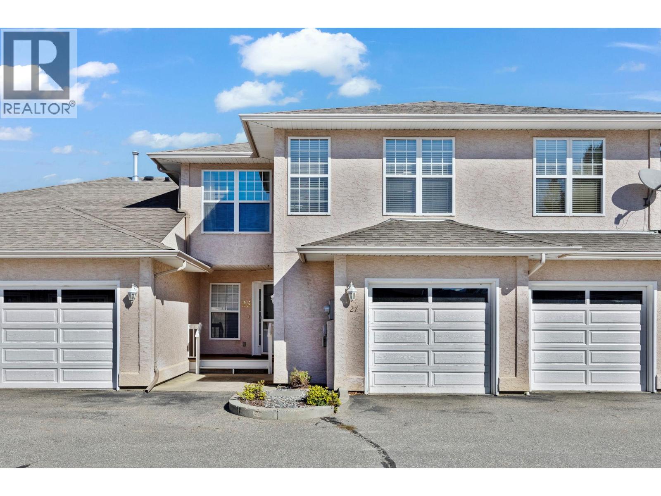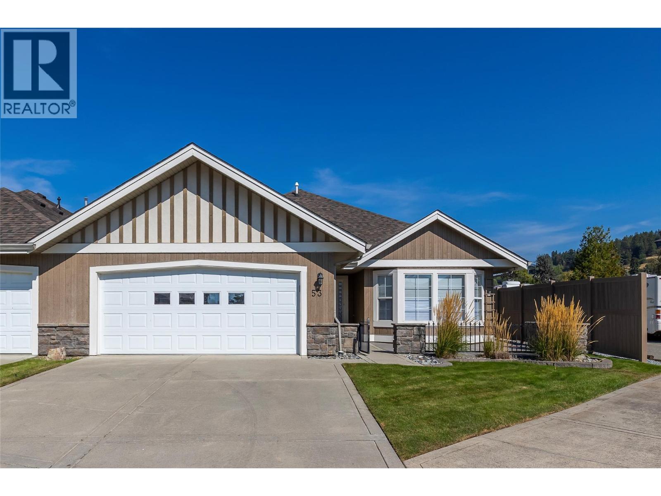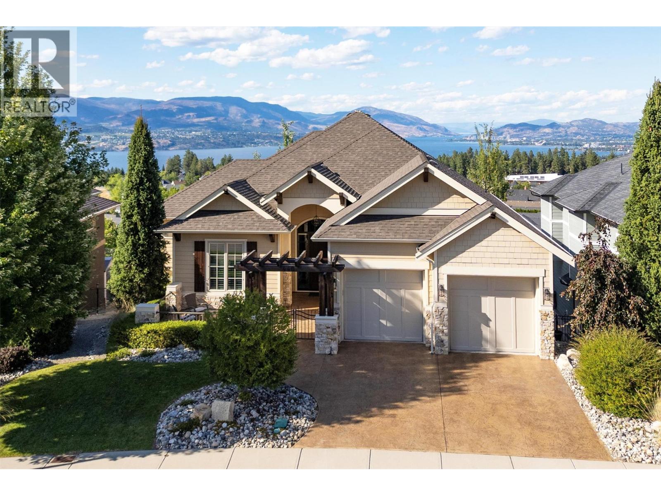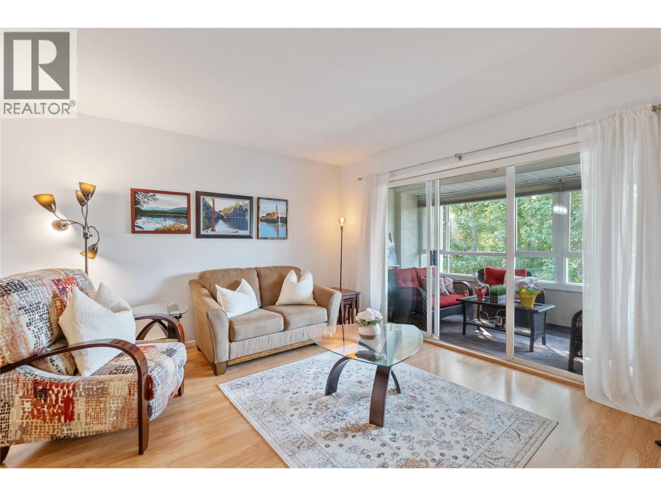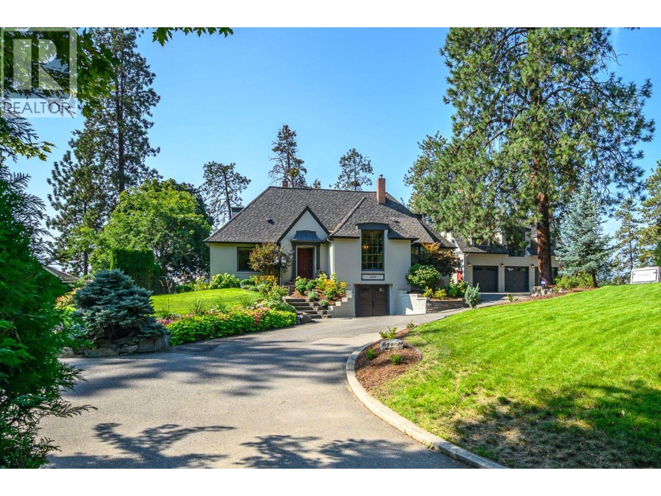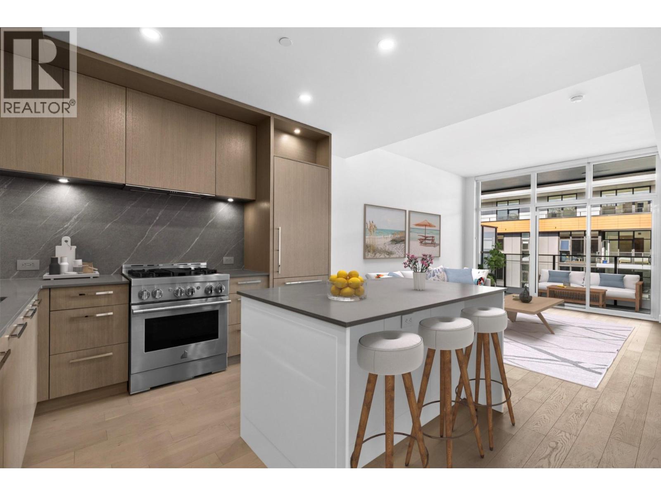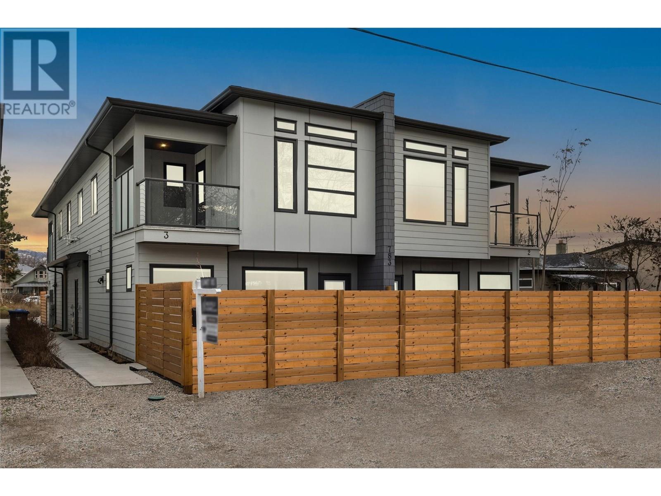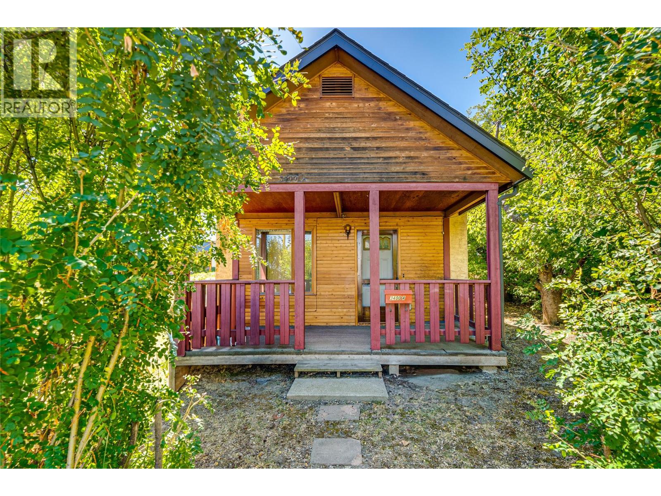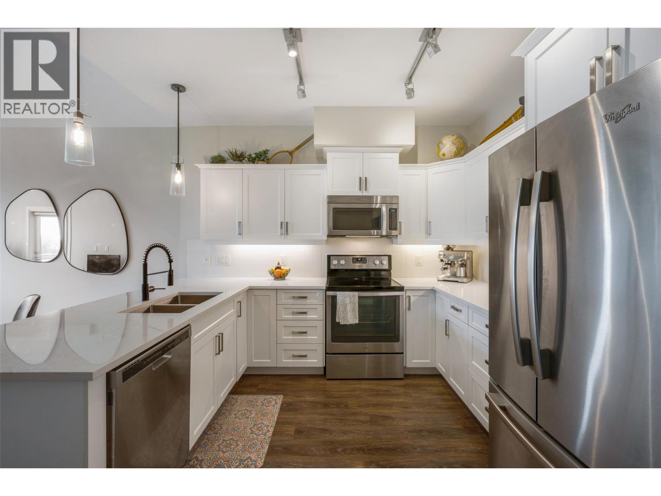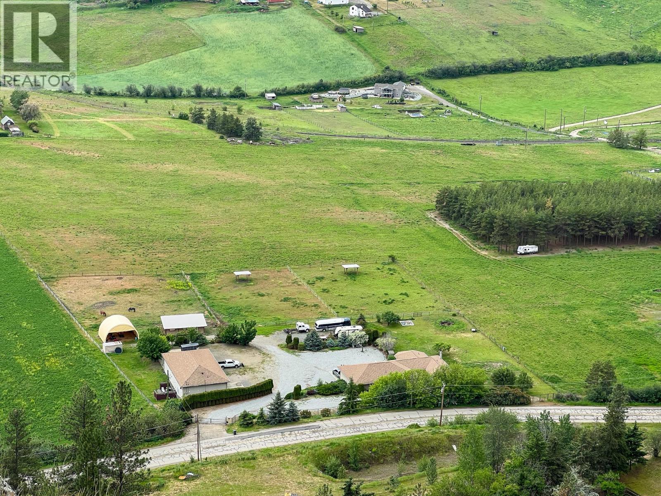265 Froelich Road Unit# 307
Kelowna, British Columbia
Welcome to the Bench II. A centrally located 55+ community that is walking distance to all shopping and services. Bright and open split floor plan with large windows and 2 generous sized bedrooms including a large primary with walk through closet and its own large ensuite. Private east-facing balcony provides lovely morning sun and views of Black Mountain. Plenty of cabinets & drawers in the bright kitchen with an island for gatherings. This suite comes with a storage locker and a Parking Stall in the underground parkade (#17). There is also a Guest suite available & Large community room for socials. Walk to all amenities, including a grocery store, hair salon, post office, shops, restaurants, medical and public transit. The Bench has a 55+ age restriction; 1 pet with a max height of 12"" at the shoulder; Rental friendly plus RV parking for the owners in the building. A great value in a desirable building. Call for more information (id:58444)
Exp Realty (Kelowna)
303 Regent Avenue Unit# 27
Enderby, British Columbia
NO AGE RESTRICTIONS, PET FRIENDLY, TWO PARKING SPACES ALL AT AN AFFORDABLE PRICE. A fantastic place to call home. With nearly 1,500 sq. ft. of bright living space, this upper-level townhouse offers 2 spacious bedrooms and 2 bathrooms in an easy, open layout. Parking is a standout feature, including two designated spots: a private single car garage and a covered carport. Visitor parking is also plentiful. There's a large kitchen that provides ample cabinetry, a convenient eating bar, and flows into a great room designed for entertaining. Recent updates include fresh paint, stainless steel washer and dryer, LG dishwasher, stylish bathroom vanities, a high efficiency furnace, and a Navien on demand hot water system. The primary bedroom, living room, and private covered deck showcase sweeping views of the Enderby Cliffs. From your deck you can also take in ball tournaments and events at Riverside Park. The family friendly strata community offers a clubhouse, RV parking, and a rental suite for guests. Perfect as a first home or as a downsizing option, it is ideally located next to the Shuswap River and Riverside Park Trail, and just a short walk to town. Enjoy kayaking, fishing, hiking, and Enderby’s vibrant arts scene, plus nostalgic nights at the Starlight Drive-In. Conveniently located approximately 20 minutes to Salmon Arm, 10 minutes to Armstrong, and 23 minutes to Vernon. This upper-level townhouse is not 55+. It is open to all ages. (id:58444)
Royal LePage Kelowna
680 Valley Road Unit# 53
Kelowna, British Columbia
Welcome to Chartwell 55+ Gated Community! This beautifully updated 2 bed, 2 bath rancher combines comfort, convenience, and style in a highly sought after setting. With a bright, functional floor plan and thoughtful upgrades, this home offers easy entry level living for those ready to enjoy the best years ahead. Inside, you’ll find durable laminate flooring throughout the main living spaces, creating a warm, modern feel that’s also easy to maintain. The inviting family room with cozy gas fireplace flows into a breakfast nook and well designed kitchen, opening directly to your private patio with beautifully landscaped grounds and a semi fenced yard, offering both privacy and curb appeal. Perfect for relaxing with morning coffee, hosting friends, or enjoying summer barbecues. The king sized primary suite includes a walk in closet and 3 pce ensuite, while the second bedroom is equipped with a built in Murphy bed, offering flexible space for overnight guests or a convenient home office. Additional features include a laundry/mudroom, attached double garage, and 4’ crawl space for added storage. Chartwell offers low maintenance ownership plus access to a welcoming clubhouse and a friendly, active community. All this just minutes from shopping, transit, parks, and the Kelowna Golf & Country Club. Homes in Chartwell are highly sought after don’t miss your chance. (id:58444)
Oakwyn Realty Ltd.
3409 Lakeshore Road Unit# Ph S607
Kelowna, British Columbia
NEW PENTHOUSE at CABAN w/40k of UPGRADES!! Enjoy life at Kelowna’s PREMIER BEACHFRONT development! Well-appointed 3 bed/2.5 bath with 40k of UPGRADES and boasting a 1400 sf ROOFTOP PATIO w/ PRIVATE HOT TUB, OUTDOOR KITCHEN and LAKE VIEWS! Signature ‘Cressey' Kitchen sets the bar for quality w/ handmade integrated Italian cabinetry, European hardware, soft-close drawers, porcelain slab backsplash, Jennair appliances, gas cooktop, built-in wall oven, upgraded wine fridge, pull out recycling/waste bins + space-saving corner storage. Designed for seamless indoor-outdoor living, this home is flooded w/natural light w/ oversized windows & soaring ceilings. Primary suite has custom built-ins and a spa-like ensuite w/ double vanity, fully tiled walk in shower w/bench and suspended cabinetry. Spacious second bedroom w/ own ensuite - perfect for guests! Oversized flex room provides a 3rd bedroom (closet/no window) or versatility to suit your needs. Extra highlights incl. keyless suite access, digital concierge, 2 SECURED PARKING STALLS (one EV) plus a sep storage locker. Exclusive resident amenities incl. pool, hot tub, gym, Himalayan salt sauna, yoga space and private cabanas! Located across from GYRO BEACH in the heart of PANDOSY VILLAGE, this home offers unparalleled walkability to cafes, boutiques, dining, shopping, and waterfront recreation. Sophistication, Location, and the Okanagan Lifestyle at its finest! Shows AAA+ (id:58444)
Century 21 Assurance Realty Ltd
440 Lakepointe Drive
Kelowna, British Columbia
This beautifully crafted home offers gorgeous panoramic views of Okanagan Lake, the surrounding mountains and the city of Kelowna; a truly breathtaking backdrop that can be enjoyed from both levels of the home! With timeless design, the main floor showcases a quaint courtyard entrance, soaring ceilings, maple hrdwd & floor-to-ceiling windows that perfectly frame the views. The gourmet kitchen is equipped w/high-end Wolf & Sub-Zero appliances, granite surfaces, a sit-up island & butler's pantry. The open layout connects effortlessly to the dining & living areas and opens to the covered patio with a gas f/p; perfect for soaking in those sunset skies. The main level primary bdrm is a true retreat w/patio access, a spa-like ensuite and expansive lake & city views. A den, powder rm & laundry/mud rm round out the main level. The walkout lower level is ideal for entertaining, featuring a rec rm with a gas f/p, a full wet bar with pass-through window to the outdoor sit-up bar, 2 king-sized bdrms & 2 beautifully finished bathrooms. Outside, enjoy a resort-inspired backyard with a sparkling pool with safety cover, stamped concrete patios and jaw-dropping views at every turn. With low-maintenance landscaping & incredible indoor-outdoor flow, this home delivers a high-end lifestyle in a beautiful setting. Located just minutes from elementary, middle & high schools, hiking trails, parks and the charming Kettle Valley Village. A perfect fit for a family, executive couple or empty nesters! (id:58444)
Stilhavn Real Estate Services
780 Houghton Road Unit# 405
Kelowna, British Columbia
Top-floor unit at Peachtree Place Estates with 2 bedrooms and 2 full bathrooms. This home has been thoughtfully updated with new flooring, windows, and lighting, along with a redesigned kitchen featuring custom cabinets that extend to the ceiling and additional cabinetry topped by a wide countertop with seating. Take in the mountain views from the enclosed patio, updated with new energy-efficient windows and custom blinds, creating a cozy additional seating area. Ideally located across from Ben Lee Park and just steps to groceries and transit, this is an excellent choice for convenient, walkable living. Parking and storage locker included. Restrictions: Rentals allowed, cats allowed with restrictions, sorry no dogs. (id:58444)
Oakwyn Realty Okanagan
2202 26 Street
Vernon, British Columbia
Nestled in one of Vernon’s most desirable neighborhoods, this stunning 1939 home in East Hill is being offered for sale for the first time - an extraordinary opportunity to own a piece of local history infused with timeless charm, meticulous craftsmanship, and thoughtful modern touches. Mature landscaping, and endless curb appeal on this large, and private .65 acre lot. The spacious main residence boasts 4 well-appointed bedrooms, two full bathrooms - ideal for growing families + den/office. Updated with modern touches in the bathrooms and kitchen while still maintaining its heritage touches such as hard wood floors and warm wood accents. A large mudroom entry on the lower level perfect for busy family life and you'll appreciate the abundant storage throughout the home. Step outside and discover your own private backyard oasis. The heated saltwater pool is surrounded by a sun-soaked patio area, perfect for lounging or summer entertaining. The unique pool house features a detached three-bay garage out front, while the pool side is highlighted by a lower level bathroom/changeroom for poolside convenience. The upper level features a fully self-contained one-bedroom suite and patio - ideal for guests, extended family, or rental income. East Hill blends heritage and charm with proximity to schools, parks, and downtown Vernon. It’s a rare blend of character, quiet living, and central accessibility. This is more than a home - it’s a chance to own a piece of Vernon's history. (id:58444)
RE/MAX Priscilla
3409 Lakeshore Road Unit# 501s
Kelowna, British Columbia
Welcome to unit 501 S in Caban, a stunning 2-bedroom condo in one of Kelowna's most coveted locations—right across from Gyro Beach and Okanagan Lake in Pandosy Village. This vibrant Lower Mission neighborhood offers the best of urban living with boutiques, coffee shops, restaurants, and shops just a stroll away. Whether you're walking or biking, everything you need is within reach, and downtown Kelowna and the hospital are just a short ride away. Inside, you'll find a bright and open space with high ceilings, premium stainless steel appliances, custom cabinetry, quartz countertops and warm hardwood floors. The design perfectly complements the modern and active lifestyle that comes with living in this prime location. Caban is a brand new 6 story concrete building that offers resort-style amenities that elevate your living experience. Unwind by the infinity lap pool or in the Himalayan salt sauna. Stay active in the fitness centre or relax in the hot tub. The private cabanas and outdoor terrace provide incredible views of Gyro Beach and Okanagan Lake, offering the ultimate escape at home. This is more than just a condo—it's a lifestyle. (id:58444)
Real Broker B.c. Ltd
783 Burne Avenue Unit# 1
Kelowna, British Columbia
Welcome to this stunning brand-new 3-bedroom townhouse, ideally located just minutes from the hospital, offering both convenience and modern living at its finest. This beautifully designed home features an open-concept floor plan with bright, airy living spaces, making it perfect for entertaining or relaxing with family. The stylish kitchen boasts sleek quartz countertops, two tone cabinets with black hardware, stainless steel appliances, ample cabinet space plus additional storage under the stairs. The large island offers lots of room for stools and the massive laundry/utility room provides a great flex space for fitness equipment, a desk or storage for bikes and other sporting gear. A door off the living room provides access to the private, fenced patio area perfect for outdoor dining or simply enjoying the fresh air. Each of the three generously sized bedrooms offers plenty of natural light, with the primary suite featuring a great closet with built in storage and an ensuite bathroom with large shower and double sinks for added comfort and privacy. The primary also features an incredible covered balcony, a great place to enjoy morning coffee or unwind and relax at the end of a long day. This central location is fantastic for easy access to public transportation and the wonderful shopping and dining of the Pandosy area. Don't miss the opportunity to call this beautiful new townhouse with warranty, your new home! Schedule a tour today. (id:58444)
RE/MAX Kelowna
3400a 16 Avenue
Vernon, British Columbia
Great first time home buyer or investment opportunity! 2 bedroom, 1 bathroom 923 sq ft home in upper Mission Hill backing on to DND grounds. This is a great location for someone working at the hospital or commuting to Kelowna. Quick and easy access to the highway. Home has been well cared for and is clean and ready for new flooring throughout. New roof within last 2-5 years, same with furnace and HWT. Kitchen cabinets were custom made by the previous owner and are solid wood. Great as they are, or modernize with a coat of paint. Nice big windows let in lots of natural light. Sit on the covered porch and watch the world go by! Detached garage (285 sq ft) and sheds (273 sq ft) provide secure parking and storage for all sorts of toys or an amazing workshop. Don't miss out on this solid little starter home. (id:58444)
RE/MAX Vernon
3733 Casorso Road Unit# 407
Kelowna, British Columbia
TOP FLOOR. BEAUTIFUL VIEWS. PRIME LOWER MISSION LOCATION! This west-facing penthouse in Mission Meadows delivers the lifestyle Kelowna is known for—vaulted ceilings, evening skies & great amenities all just a short walk to Okanagan Lake! Located on the quiet side of the building, your balcony looks out to Mt Boucherie with glimpses of the lake & the calm backdrop of city owned space & Casorso Elementary below. Inside, a junior 2 bed, 2 bath plan offers 945 sqft. of smartly designed living space with over $12,000 in recent upgrades: quartz counters, new sink, faucet, light fixtures, fresh carpets & two brand-new A/C units. The bright primary bedroom offers views, a walk-through closet & a 4-piece ensuite. The versitile 2nd bedroom is ideal as a home office or guest space, with a full 3-piece bath nearby. Everyday living is effortless with in-suite laundry, 1 underground parking stall with a secure storage locker + access to a clubhouse with gym & games room. Step outside & you’re minutes from the beach, boat launch, Mission Crk, OK College, H2O Fitness Centre, hockey rinks, city transit + all the shops & dining Pandosy Village has to offer. Small pets welcome, Mission Meadows offers beautiful landscaping & tons of visistor parking for friends & family. Immaculate condition & move in ready, the seller is flexible on possession & open to a trades! Move in this fall & enjoy top floor living in one of Kelowna’s most desirable communities! (id:58444)
Macdonald Realty
4767 Grandview Flats N Road
Armstrong, British Columbia
3.56 Acre property that really has it all. Horse set up and pastures, huge attached and detached shop areas, Suites, space and privacy with views. A beautiful home with a suite and then a separate suite in the detached Shop making for 3 separate living spaces. A incredible panoramic view of the lake & mountains off the back deck. Large home with modern updates and newer construction the main living area features a split floor plan with 3 bedrooms all with their own full en-suite bathrooms and large closets, massive covered deck & suited basement. Attached to the home is a triple garage, two standard doors and one 12' bay door into a huge separate shop attached to the house. If that still is not enough for you then let the 70X35 detached shop with suite be the icing on the cake. The shop includes 3 phase power, electric airplane hanger door. Classy power entrance gates lead you on to the property. With three large horse turnouts/pastures all with shelters and a newly built tack room you can keep your animals right out your back door. There is a coverall hay shed building for hay or machine storage. A great lawn area. The list goes on. It is as great as it looks. Call today for a private viewing (id:58444)
Coldwell Banker Executives Realty

