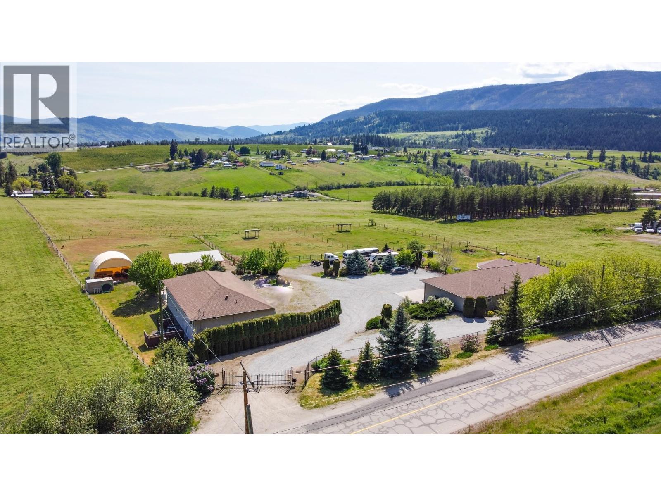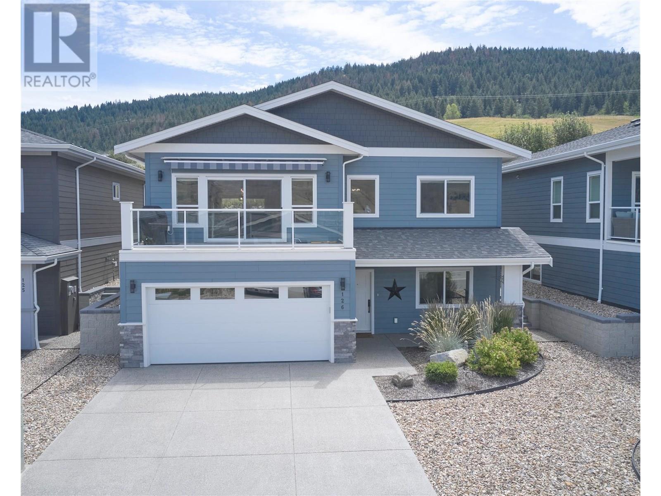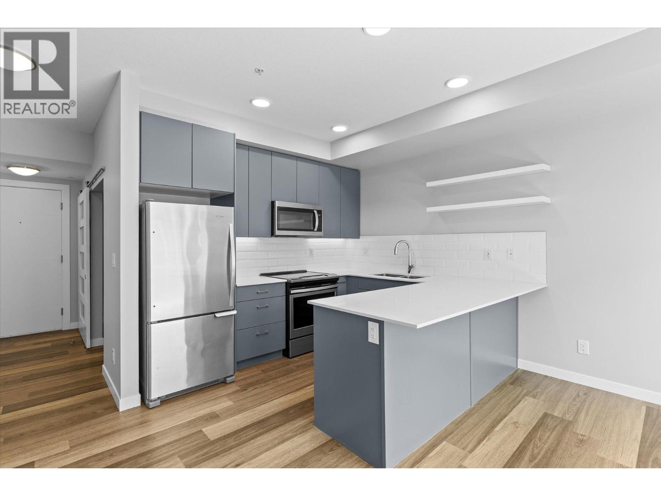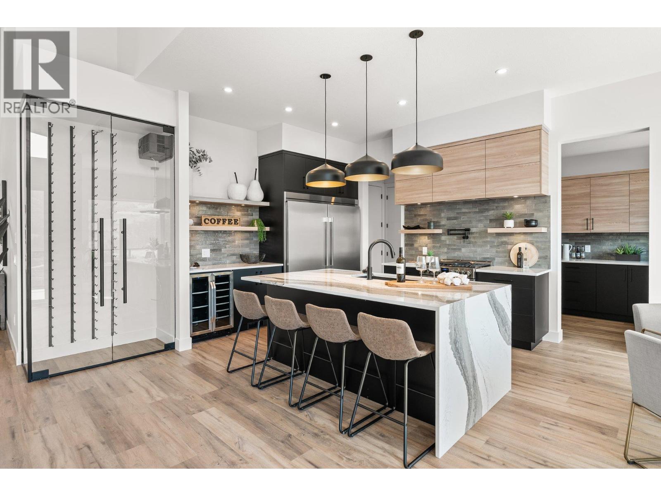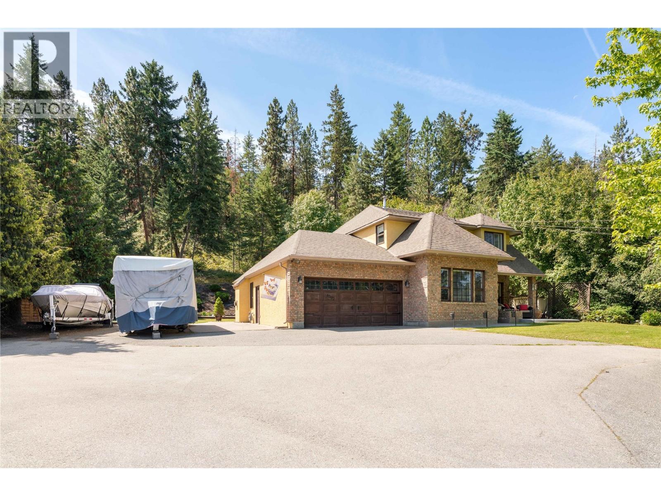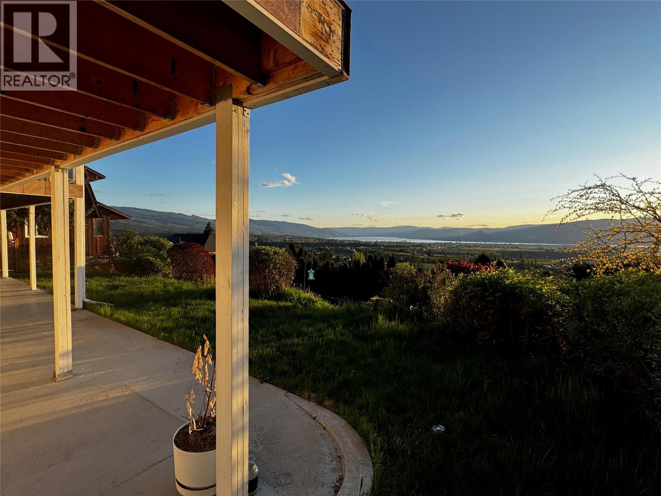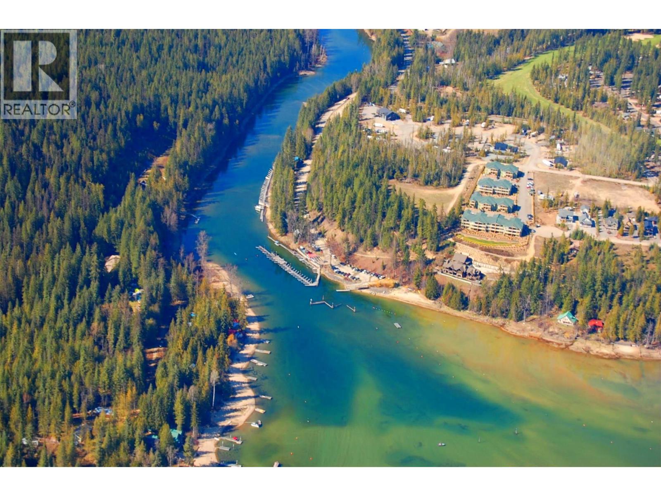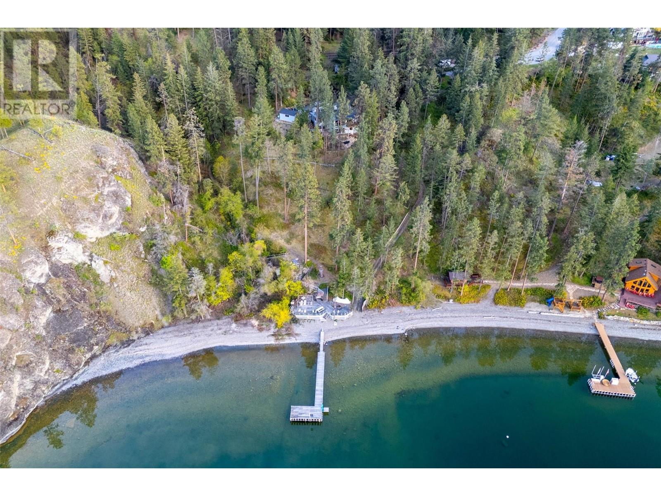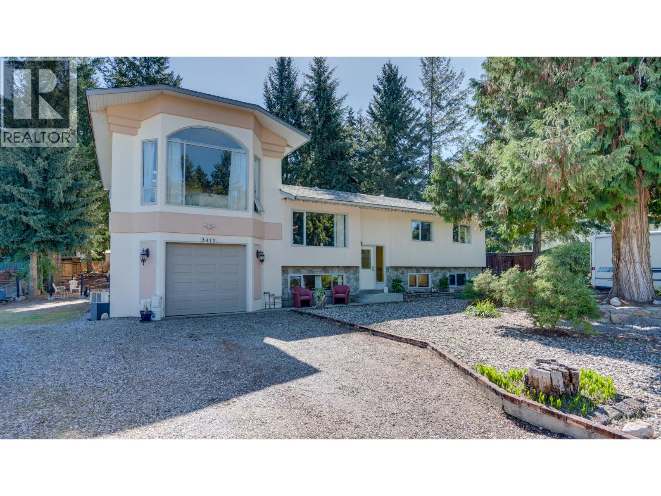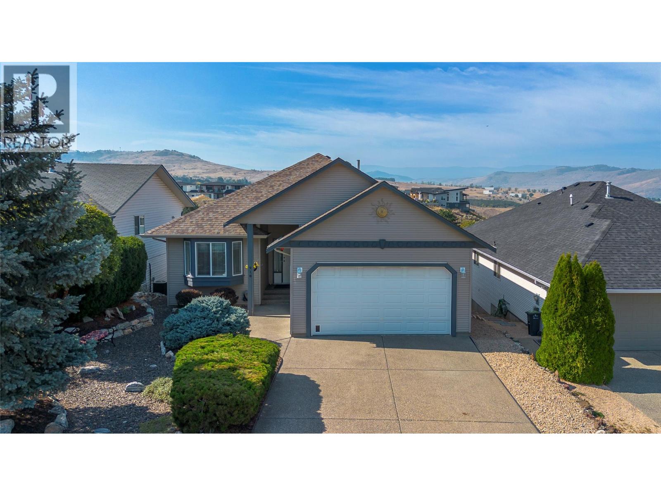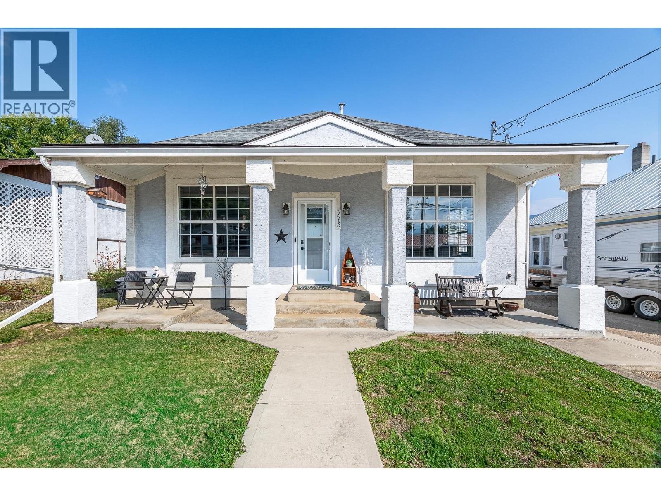4767 Grandview Flats N Road
Armstrong, British Columbia
3.56 Acre property that really has it all. Horse set up and pastures, huge attached and detached shop areas, Suites, space and privacy with views. A beautiful home with a suite and then a separate suite in the detached Shop making for 3 separate living spaces. A incredible panoramic view of the lake & mountains off the back deck. Large home with modern updates and newer construction the main living area features a split floor plan with 3 bedrooms all with their own full en-suite bathrooms and large closets, massive covered deck & suited basement. Attached to the home is a triple garage, two standard doors and one 12' bay door into a huge separate shop attached to the house. If that still is not enough for you then let the 70X35 detached shop with suite be the icing on the cake. The shop includes 3 phase power, electric airplane hanger door. Classy power entrance gates lead you on to the property. With three large horse turnouts/pastures all with shelters and a newly built tack room you can keep your animals right out your back door. There is a coverall hay shed building for hay or machine storage. A great lawn area. The list goes on. It is as great as it looks. Call today for a private viewing (id:58444)
Coldwell Banker Executives Realty
7760 Okanagan Landing Road Unit# 126
Vernon, British Columbia
Beautiful 4 year old home in the ""Seasons"" — Ready for you to enjoy!! The Seasons is a sought after development sitting on the North slope overlooking Okanagan Lake, and features a private Recreation Center with tennis courts, outdoor pool, hot tub, exercise area and more. Across Okanagan Landing Rd there is Paddle Wheel Park with a boat launch & beach, the Sailing Club and even the Vernon Yacht Club just down the road. This well-laid-out home features wide open living spaces on the main floor, with 9' ceiling throughout, a spacious primary bedroom with ensuite and walk-in closet, a 2nd bedroom, main bathroom and laundry. Downstairs you'll find a large family room, mud room off the 2 car garage, another bedroom, full bathroom and huge storage room. Out the dining room sliding door is a concrete patio and huge fenced back yard and off the living room there is large deck to relax and take in the tremendous lake and valley views, including vineyards, orchards and distant mountains! Schedule your viewing today, so you don't miss out on this great Okanagan property!! (id:58444)
Royal LePage Downtown Realty
722 Valley Road Unit# 210
Kelowna, British Columbia
One of those homes where guests will say, “Oh, this is nice.” From the main entrance showcases massive timbers to the upscale finishings, you will notice the details in construction. Built by West Point Projects, special attention was paid to making this a sought-after place to live. The people in the building all talk about how quiet it is, and how the building manager is on top of everything. They talk about how neighbours help each other by taking turns driving, or delivering packages they notice in the foyer, right to their neighbours door. If you love animals, there are lots of empathetic humans who live at 722 who care for their, “Fur babies”. The location is very convenient as the airport, downtown shopping, and the historic Kelowna Golf and Country Club are a short drive away. Enjoy an upscale feel with modern appliances and the fresh coat of paint make the whole space even more beautiful. The layout makes so much sense with the ensuite bathroom also working as the powder room for guests. The stacking washer and dryer are quietly hidden away behind a door. The BBQ and fire pit on the top floor will be a favourite place to visit with friends. The views from the rooftop are endless. Two elevators, when one would probably do and the bike rack right next to your parking spot is brilliant. Being able to securely hang your bike so it is more accessible for rides is ever so thoughtful. It even includes, a bike wash and dog wash and a large amenity room with a big screen TV. (id:58444)
RE/MAX Kelowna
901 Melrose Street
Kelowna, British Columbia
Looking for a home where exceptional quality meets meticulous design? This one is a standout. Crafted to showcase its stunning setting, it captures sweeping views of Black Mountain from multiple rooms. Whether you’re curling up with a good book, firing up the BBQ in the built-in niche, or gathering around a gas fire pit, the expansive deck is your front-row seat to the scenery. Inside, the bright, open-concept layout flows effortlessly, with generously sized rooms made for easy living. The kitchen is a true showpiece, complete with award-winning Norelco cabinetry, recognized with gold for “Excellence in Kitchen Design” at the 2025 Okanagan Housing Awards of Excellence. Every element is both beautiful and practical. The primary suite delivers next-level luxury, highlighted by an ensuite and walk-in closet that impress at every turn. The spa-inspired ensuite features a massive two-head walk-in shower, roomy enough for the whole family. Throughout the home, designer lighting, high-performance appliances, and rich textures create a refined, elevated atmosphere. A suspended-slab design gives the lower level even more space than the main floor, making room for a 2-bedroom LEGAL suite, two additional bedrooms, a versatile rec area, and plenty of storage. All this comes with the perfect balance of privacy and convenience, just 40 minutes to Big White and only 12 minutes to groceries and shopping. (id:58444)
Coldwell Banker Horizon Realty
4692 Gordon Drive
Kelowna, British Columbia
Ideally located in the heart of the Lower Mission, this warm & welcoming family home sits on an expansive corner lot surrounded by mature greenery. Exceptionally private & quiet, the property feels like a retreat while being central to everything—schools, beaches, shops & the new Upper Mission Village shopping centre are just minutes away. Inside, the home is light, airy & move-in ready, with oversized windows & skylights flooding the space with natural light. The main level features hardwood flooring throughout & a timeless, functional layout. The classic eat-in kitchen includes granite countertops, a gas range, white cabinetry & a custom pantry hutch. The backyard is a sanctuary of its own—completely private, beautifully treed & designed for year-round enjoyment, complete with a hot tub. Living & dining spaces flow seamlessly, with a versatile den that can easily double as a fourth bedroom, plus a family room & half bath rounding out the main floor. Upstairs, three bedrooms include a generous primary retreat with a walk-in closet & bright ensuite featuring a soaker tub. Ample storage is built-in throughout, including large closets & a full crawl space spanning the home’s footprint. Parking is never a concern here—a massive driveway easily accommodates an RV, boat, or multiple vehicles, in addition to a double garage. This is more than a home—it’s a lifestyle. Whether you’re a first-time buyer, growing family, or savvy investor, this exceptional Lower Mission property offers the rare balance of privacy, convenience & everyday comfort. (id:58444)
RE/MAX Kelowna - Stone Sisters
1270 Toovey Road
Kelowna, British Columbia
STUNNING VIEW OF LAKE, CITY AND VALLEY all the way from WESTBANK to the AIRPORT! Easy access Level Entry Rancher with full finished Walkout basement with 1 Bed SUITE on a tiered .22 Acre Pool sized lot - offers incredible opportunity to make your dream happen! Formal Living room off entry with large floor to ceiling Wood Burning Brick Fireplace. Eat in Kitchen with stainless steel appliances, peninsula bar, and window over sink to enjoy the spectacular view up and down the Valley. Huge Lovely covered tile floor deck off of the kitchen with tons of room for BBQing, lounging, and entertaining. What a place to enjoy morning coffee, lunch and dinner taking in the spectacular Views and picturesque Sunsets. 3 Bedrooms up plus 1 Full bathroom. Big Primary bedroom with double glass doors leading to the deck and View, plus a semi updated 2 piece Ensuite. Downstairs has a massive games/family room down with a Center Brick setting with wood stove. Bonus self contained 1 bedroom/ 1 bathroom Suite in walk out basement with maple shaker kitchen and stainless steel appliances. Shared laundry. Terraced back yard has real potential for some amazing gardens, grass and play areas. Large Hot tub is ""as is"". Single attached carport with extra open parking, and bricked patio area off of the front entry. Note bunker area under carport on plan is being filled in. Lots of potential here! Quick possession possible. (id:58444)
Royal LePage Kelowna
3460 Parkway Road Unit# #a201
Enderby, British Columbia
Beautiful corner unit on desirable 2nd floor of the Lake front building A at Lakeside Estates which offers a large outdoor pool and hot tub, as well as private air strip privileges for owners. This sought after building is steps away from beautiful golf course and restaurant-clubhouse, the shores of Mabel Lake, two marinas, a camp store and plenty of walking trails, not to mention crown land for year round recreation. Don't miss out on this opportunity to start making memories with family and friends! It can also be rented out for income. The area is a gem that people from Alberta and BC have discovered to escape to-- You'll find friends and fun here! This unit features two large decks for dining and entertaining, two bedrooms, and a large ensuite with separate glass shower and soaker jet tub and walk-in closet in the primary bedroom. The kitchen is well-appointed with sit up counter, stainless steel appliances, built in pantry with automatic light for convenience. There's insuite laundry, lots of closet space, and an outside lockage storage area. Enjoy the resort lifestyle! Boat slips are available. Make an appointment to view and see why everyone loves Mabel Lake Golf and Airpark! (id:58444)
Exp Realty (Kelowna)
2765 Arthur Road
Kelowna, British Columbia
A rare offering! This unique and private 5-acre estate in coveted McKinley Landing, lovingly cared for by its original owners, is now on the market for the first time. The property features an architecturally stunning 3-bed, 3-bath home designed by Dan Pretty with 2,500+ sq. ft. of living space. This sanctuary combines serene country living with easy access to city amenities. The extension of North Clifton Road into McKinley means this property will soon be a quick car ride from downtown. Enjoy a private beachfront with dock, deck space, outdoor kitchen, and covered sleeping area perfect for Okanagan summers. The beach can be accessed by a footpath along the stream or by a cart path. Active farm status keeps property taxes low and allows for income from an established apiary, raspberry, and tree farm. An extensive irrigation system supports agricultural use, landscaping, and fire prevention. This property is a bird-watcher’s paradise with mature trees and a natural stream surrounded by lush greenery, making the land a haven for wildlife. The home features vaulted ceilings, natural wood, a stone fireplace upstairs, and an antique brick fireplace in the family room, a generous master suite, loft study with rolling ladder, and incredible views from every window. There is an upper deck adjoining the kitchen and a lower deck with a hot tub off the master suite. There is a heated workshop, storage sheds, a trailer pad, and ample parking. Move in or plan your new dream home! (id:58444)
Sotheby's International Realty Canada
3419 Larch Drive
Armstrong, British Columbia
Located on a beautifully landscaped 0.37-acre lot, this 4-bed, 2-bath home offers space, comfort, and bonus features in one of Armstrong’s most desirable neighbourhoods. The main level features an open kitchen and living area with direct access to a 40’ x 12’ covered deck complete with skylights, hot tub, and gas BBQ hookup. Downstairs you’ll find a family room with wood stove, a fourth bedroom, and laundry/storage with plumbing for a future third bathroom. Recent updates include a newer furnace, central A/C, hot water tank, and flooring. Above the garage is a 762 sq. ft. recreation room with skylights, built-in bar, and snooker table. The oversized tandem garage can serve as a double or single with workshop. Added perks: shed, wood storage, RV plug-in, and ample parking for boat, trailer, or toys. A rare opportunity to secure a spacious property in Armstrong’s sought-after McLeod subdivision. (id:58444)
Coldwell Banker Executives Realty
918 Mt Bulman Drive
Vernon, British Columbia
Bright & Spacious Middleton Mountain Home with Stunning Views. Welcome to this beautifully maintained 5 bed, 3 bath home on a quiet, family friendly street in the sought after Middleton Mountain neighbourhood. Offering over 2400 sq ft of living space, this home blends comfort, functionality, & incredible views. The open concept main floor is filled with natural light & features a large kitchen island, oak cupboards & tile backsplash, perfect for cooking & entertaining. The kitchen, dining, & living areas flow seamlessly onto the 23x10ft covered deck, where you can enjoy morning coffee or evening wine while taking in sweeping city & mountain views. The living room also offers a cozy natural gas fireplace, making it the perfect space to gather year round. The spacious primary bedroom includes a window seat overlooking Vernon, a w/i closet, & a 4 pc ensuite. Two additional bedrooms, a full bath & laundry room complete the main level. The fully finished walkout basement offers two more beds, a 3 pc bath, a recreation room, & a family room. With plenty of space, it could easily accommodate a suite for extended family or a mortgage helper. Step outside to a private landscaped backyard with a lower covered patio & a 3 person hot tub tucked into a private setting. Additional highlights include a double garage with 10 foot ceilings, storage, & a prime location close to schools, shopping, parks, & Kalamalka Lake. This Middleton Mountain gem truly has it all. Book your showing today. (id:58444)
Real Broker B.c. Ltd
1035 Bernard Avenue Unit# 104
Kelowna, British Columbia
Welcome to Maple Keys, a centrally located 55+ community in the heart of Downtown Kelowna. This 2 Bedroom 2 Bathroom unit has over 1100sqft of living space and sits on the quiet side of the building. In the Kitchen you will find new stainless steel appliances including an induction stove, ample storage and plenty of counter space. The large Dining room and Living room create a spacious feel and flows out to the enclosed East facing patio complete with new AC unit. The Primary bedroom is large enough for a king size and has a 3 piece ensuite accessed through the walk-thru closet. With in-suite laundry, spacious spare bedroom and a full 4 piece main bathroom this apartment has it all, including one underground parking stall, storage locker and ample visitor parking! Come check out this wonderful community in an area known for it’s ability to live a “car-free” lifestyle. (id:58444)
RE/MAX Kelowna
715 Hubert Avenue
Enderby, British Columbia
Step into charm and character with this delightful 2-bedroom, 1.5-bathroom home, perfectly situated in the heart of Enderby. Originally built in 1910, this well-maintained home showcases timeless appeal with its beautiful columned front porch, while offering modern comforts inside. The open kitchen and dining area feature a gas range, built-in dishwasher, and plenty of space for everyday living or entertaining. Recent updates include a remodeled main bathroom and fresh paint throughout, ensuring a move-in-ready experience. Outdoors, enjoy a private backyard retreat with a covered deck, tiki bar/shed, and raised garden beds—perfect for relaxing or entertaining friends. A detached garage/workshop with power, plus RV parking, adds excellent functionality. This charming property combines historic character with thoughtful updates, creating an inviting place to call home in a prime Enderby location. (id:58444)
Coldwell Banker Executives (Enderby)

