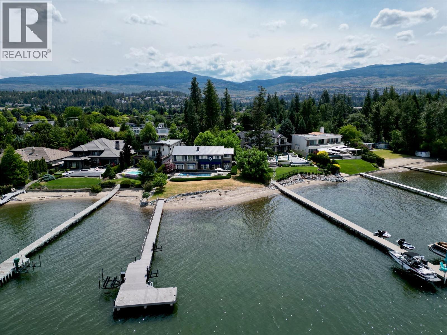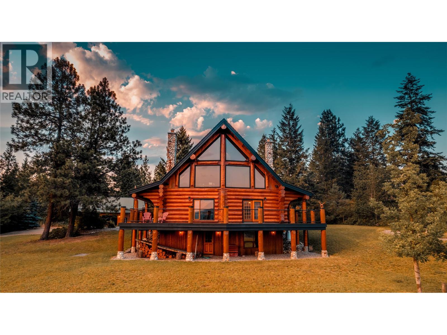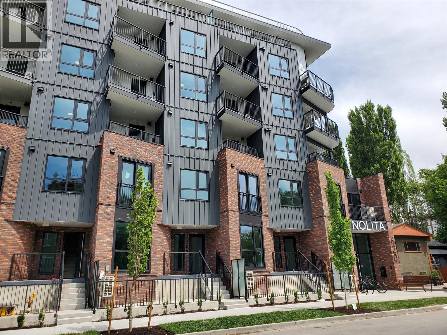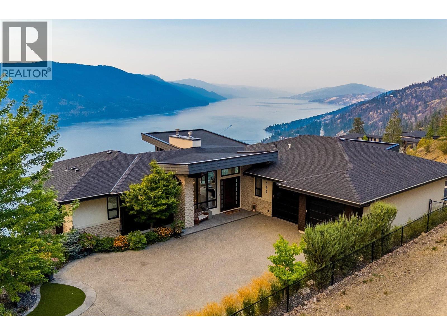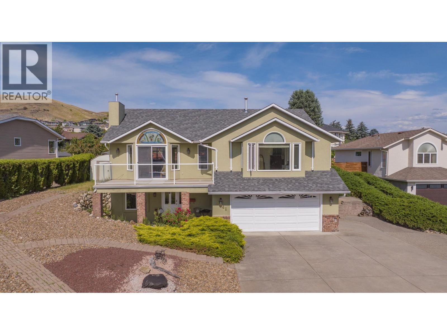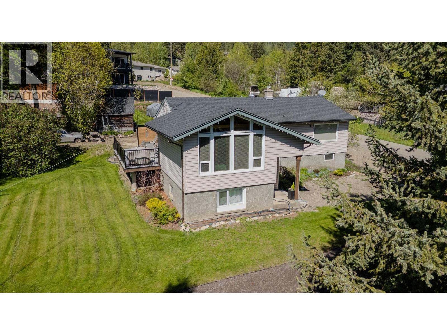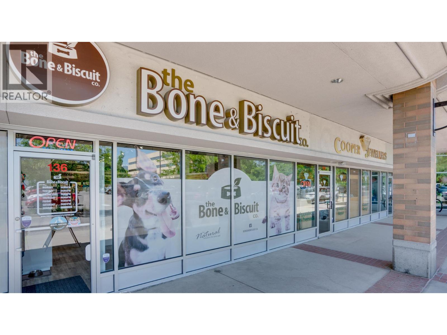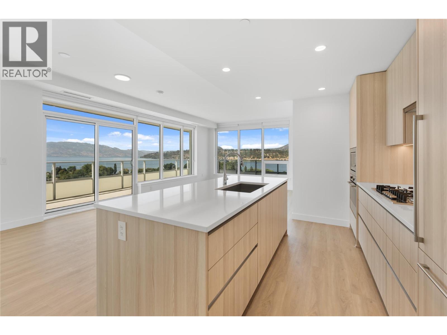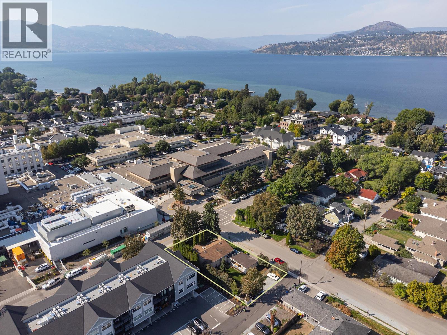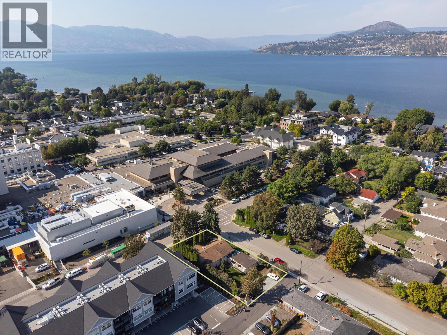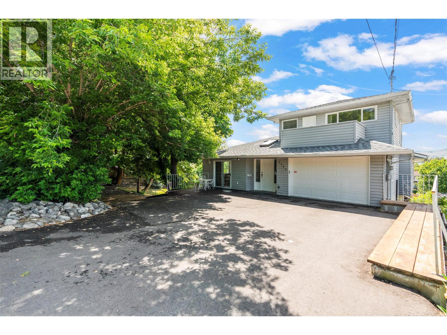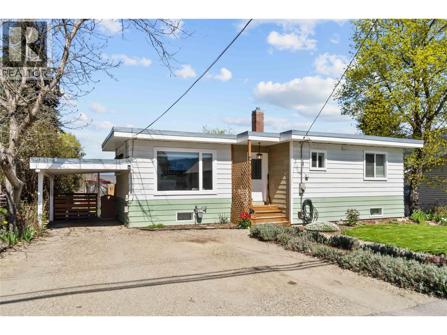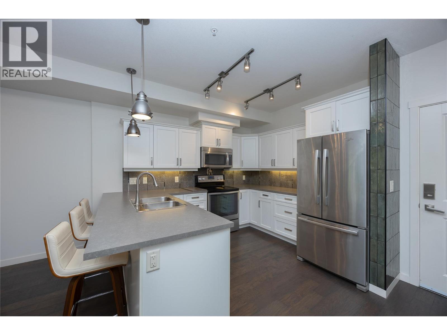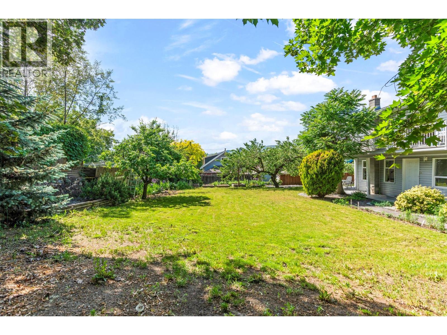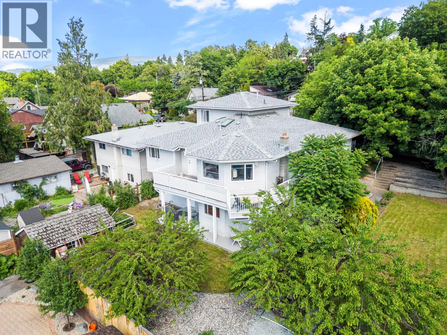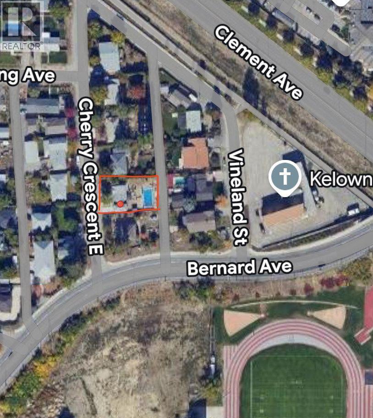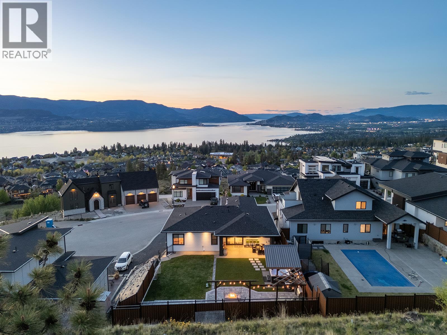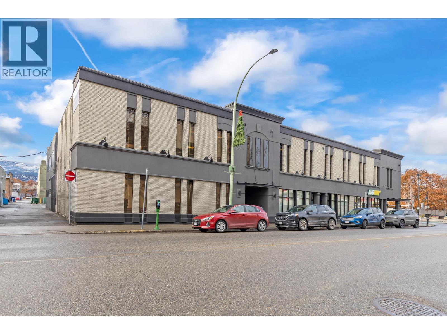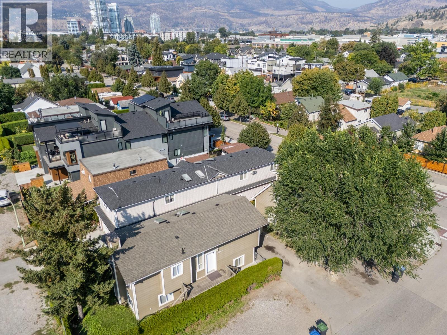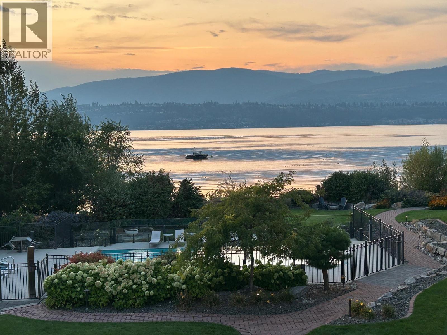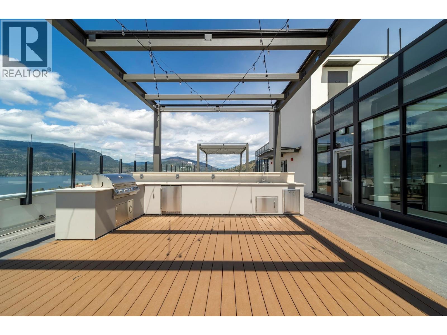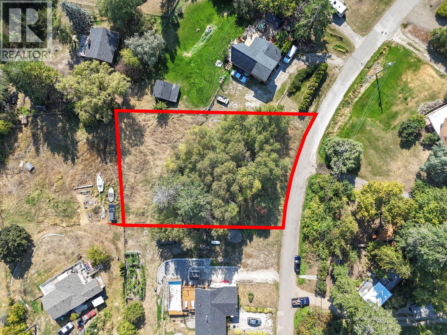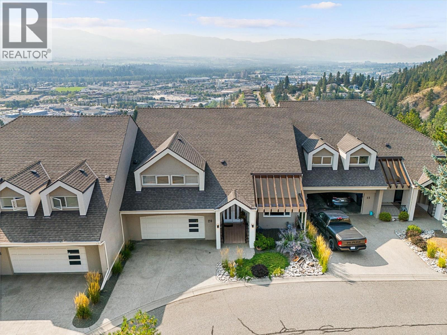4260 Hobson Road
Kelowna, British Columbia
GORGEOUS .79 ACRE HOBSON ROAD LAKESHORE OFFERING! Situated on one of the most Prestigious streets in Kelowna offering a private .79 acre setting & featuring 120 ft. of Gorgeous Sandy lakefront on an almost peninsula shaped lot stretching out into the beautiful Okanagan Lake. Enjoy an unobstructed sandy Beach and Lake setting! Gated access welcomes you in with a Meandering Driveway, Stately Old growth trees, tons of parking, and covered parking for up to 6 cars total. This Executive Old English Cottage Style styled two story home offers a 6 bedroom, 5 bathroom home, Wood shake siding and low maintenance aluminum roof. Attached 1 Bedroom coach house with separate garage for Inlaws, gardener or mortgage helper. Expansive grounds for your enjoyment. Concrete In-ground Pool and Patio enjoys the private and expansive lake views, and direct access to the wide beach. Long and Large 2019 rebuilt pile driven deep water Dock with 2 electric jet ski lifts, and boat lift with Trex boards. Spacious 1998 Built Home offers a Maple Kitchen, Oak hardwood floors, 6 bedroom home, 5 bathrooms. Primary bedroom suites up and down. Tons of wall to wall windows and glass sliding doors to bring outdoors in. Expansive King-sized primary up with Gas FP, lounge area, luxurious ensuite. Double Attached Garage plus Detached Triple Garage. Located on one of Kelowna's most Exclusive High End Lakeshore Streets offering Privacy, Peace, Park like grounds, and Prestige! (id:58444)
Royal LePage Kelowna
20 Valeview Road
Lumby, British Columbia
Former show home for Monashee Azekura Ltd, this hand-crafted log home boasts an entirely custom interior with a show stopping view of the Coldstream Valley showcased in its floor to ceiling windows. Positioned on 4.9 gated, fenced, and cross fenced acres, this park-like property offers privacy and opportunity for livestock with a detached garage/shop and multiple outbuildings. Inside, a spectacular open-concept layout spans the majority of the main floor with endless views and access to the lovely wrap-around deck for al fresco dining. The kitchen contains stainless steel appliances, a log countertop island, and handsome Elmira wood-burning cook stove with stone chimney, in the adjacent living area an impressive river rock masonry corner fireplace adds warmth and ambiance. Beautiful pine feature posts and spruce purlins span the entire area. Also on the main floor, the master bedroom grants patio access, and an ensuite bathroom with antique claw foot bathtub. Upstairs, a large open space family room awaits, along with a second bedroom and bathroom. Below the main floor, a fully finished basement contains a second family room, third bedroom & 3 piece bathroom. This home also features Telus high speed fibre optic internet. Outside, an authentic stone circle awaits with fire-pit and horseshoe pits, as well as a 3-bay horse shelter with watering station and pastures, small animal buildings with pens, a utility shelter and a 30’ x 44’ garage with upstairs potential expansion. (id:58444)
RE/MAX Vernon Salt Fowler
620 Coronation Avenue Unit# 211
Kelowna, British Columbia
mmerse yourself in the luxury of upscale living in Kelowna's vibrant brewery and cultural district. Nestled in a rapidly evolving neighborhood with industrial chic charm, this junior one-bedroom residence masterfully blends sophistication and practicality. Upon entering, discover sleek white oak laminate flooring, complemented by premium soft-close cabinetry and modern roller shades. Thoughtfully designed, the unit features in-suite laundry, centralized heating and cooling, ensuring year-round comfort. Unwind on the expansive 224 sq. ft. patio, seamlessly connected to the communal Terrace Lounge, boasting cozy seating, fire tables, barbeque, and pet-friendly amenities. Nolita redefines urban living. Enhanced by 1Valet's concierge services, cutting-edge smart technology, and comprehensive security, this residence offers a refined lifestyle. Complete with underground parking and storage, also just a short walk to Kelowna's best beaches, the valley's rail Trail, Knox Mountain and the well known rail trail. (id:58444)
Royal LePage Kelowna
142 Red Sky Court
Kelowna, British Columbia
Located in one of Kelowna’s most desirable neighborhoods, this property captures 180-degree panoramic views of the lake and mountains. Set on a quiet cul-de-sac, it offers rare privacy while remaining just minutes from downtown, wineries, golf, restaurants, and all the best of Okanagan living. The open-concept main level seamlessly connects indoor and outdoor living. A chef’s kitchen, designed by Carolyn Walsh, features a Thermador six burner range, two panelled fridges and dishwashers, a panelled freezer along with a striking two-tone island. A new working pantry and custom wine room elevate the home’s entertaining potential. Two primary suites provide private retreats with spectacular lake views. The main-level suite includes a fireplace sitting area and spa-inspired ensuite with a curbless steam shower. The lower-level suite mirrors the same luxury finishes, offering flexibility for guests or family. Designed for entertaining, the lower level also boasts a twelve seat theatre, wet bar, and recreation space, with a separate entrance for guests. Lower level radiant in-floor heating keeps every space warm and inviting. Resort-style outdoor living awaits with a saltwater pool, pool bath, artificial turf yard, and an outdoor kitchen - ideal for summer gatherings. Combining luxury, functionality, and effortless living, this home also grants direct access to Knox Mountain Park and Kelowna’s outdoor lifestyle. With its privacy and breathtaking views, this property delivers the quintessential Okanagan experience. (id:58444)
Sotheby's International Realty Canada
8841 Michael Drive
Coldstream, British Columbia
Nestled in the highly sought-after Middleton Mountain neighbourhood, this beautifully maintained home sits on a quiet cul-de-sac, offering the perfect blend of privacy and convenience. Ideally located just minutes from Kalamalka Lake, hiking trails, and downtown Vernon, you’ll enjoy both natural beauty and urban amenities right at your doorstep. Step inside to discover an open-concept upper level, thoughtfully designed for entertaining. The spacious kitchen features upgraded appliances, ample counter space, and generous storage — seamlessly flowing into a bright and airy living room. Step out onto the balcony to take in stunning lake views and breathtaking Okanagan sunsets. The home offers generously sized rooms throughout, with the main entry level providing flexible space ideal for a movie room, home gym, or a cozy lounge area — tailored to fit your lifestyle. Outside, the large backyard is your personal oasis. Relax on the covered porch in the evenings, soak in the hot tub, or make a splash in the in-ground pool — the ultimate spot to enjoy warm Okanagan days with family and friends. Ample, oversized parking is provided for multiple vehicles or a place to park your trailer or boat. Don’t miss this opportunity to own a piece of paradise in one of Vernon’s most desirable neighbourhoods. (id:58444)
Coldwell Banker Executives Realty
2506 Shuswap Avenue
Lumby, British Columbia
Beautifully Updated Rancher on .65 Acres, This rare gem in the heart of Lumby offers incredible opportunities. Whether you're dreaming of building a shop, a carriage house, or need extra space for RVs and toys! The bright, updated interior features new engineered hardwood and luxury vinyl tile, fresh paint throughout and new hot water tank ensuring both comfort and function. Massive windows showcase breathtaking mountain and valley views, while vaulted ceilings and stunning hickory hardwood flooring add splendor and elegance. The chef’s kitchen boasts ample cabinetry, new counter tops, a central island, and a walk-in pantry, flowing seamlessly into the dining area. Here, Sliding glass doors lead to a brand-new sundeck, perfect for BBQs and outdoor entertaining. This home features two separate basements! One includes a cozy family room or 4th bedroom, or home business space, while the full basement awaits your finishing ideas. additional office space could be converted into a second bathroom on the main level. Outdoor Features Include: Mature landscaping & private side yard, Large fenced garden with mature berry bushes, Fire pit for evening gatherings, 12' x 20' workshop + 10' x 12' storage shed & Plenty of parking! Prime Location! Walk to schools, shopping, and recreation facilities while enjoying this peaceful and spacious property. This home is perfect for those looking for space, tranquility, and future potential. schedule your viewing today! (id:58444)
Real Broker B.c. Ltd
1876 Cooper Road Unit# 136
Kelowna, British Columbia
Pet Retail Business in Prime Location – Orchard Plaza Step into ownership of The Bone and Biscuit, a well-established and highly respected pet retail store known for its commitment to quality, natural products, and exceptional customer care. Located in the sought-after Orchard Plaza, this turnkey business operates from a beautifully renovated space (2018) with ample customer parking and high foot traffic. Specializing in premium natural pet foods, The Bone and Biscuit carefully curates every product based on ingredients, manufacturing techniques, and nutritional value. The store features: High-quality raw, dry, and canned pet foods and A wide selection of natural treats and artisan baked goods, Homeopathic supplements and wellness products, Stylish pet clothing and accessories. An extensive range of boutique toys and essential care items Additional highlights include new freezer equipment components (2022). With a loyal customer base and growing demand for holistic pet care, this is a fantastic opportunity for an entrepreneur or pet lover ready to take the reins of a trusted brand in a prime location. The total estimated investment to open a Bone & Biscuit franchise is approximately $450,000 to $550,000 (depending on store size and location). Given the costs involved to open a new store, the store is priced appropriately. (id:58444)
Coldwell Banker Executives Realty
238 Leon Avenue Unit# 1407
Kelowna, British Columbia
Welcome to Unit 1407 at Water Street by the Park. Kelowna’s most prestigious new address. This state of the art residence offers 3 bedrooms, 2 bathrooms, a versatile office/flex space, and a layout designed to capture the essence of luxury Okanagan living. From every window, take in iconic, panoramic views of the city skyline, Okanagan Lake, the William Bennett Bridge, and the surrounding mountains. Views that truly redefine what it means to live in Kelowna. No detail has been overlooked in this impeccably curated development. The gourmet kitchen is a showpiece, featuring top of the line Milano appliances seamlessly integrated behind sleek, modern cabinetry for a clean, minimalist aesthetic. Spa inspired bathrooms. Step out onto the expansive 500sq/ft wraparound deck and enjoy unmatched views in every direction. Two secure parking stalls are also included for added convenience. As a resident of Water Street by the Park, you'll have access to over 42,000 sq. ft. of exceptional resort style amenities: an outdoor pool, hot tubs, steam rooms, a cutting edge fitness and wellness centre, golf simulator, stylish social lounges, and more. All within a vibrant, pet friendly community just steps from Kelowna’s waterfront. Surrounded by award winning restaurants, boutique shops, and rich cultural attractions, this is an extraordinary opportunity to own an incredible property in Downtown Kelowna. (id:58444)
Real Broker B.c. Ltd
408 Royal Avenue
Kelowna, British Columbia
COMPETIVELY PRICED! With only steps to the beach and the trendy Pandosy Village, this rare development site is strategically located directly across from the Kelowna General Hospital making it an impressive income producing or holding property opportunity. It offers an unparalleled opportunity for up to 16 to 20 high demand residential units, mixed commercial or medical/hospital related uses. The .2 acre corner lot is situated within the 400m TOA allowing for more buildable sqft and no parking required for residential developments. Current 5 bedroom/3 bathroom 2,300 sqft home. Be a part of the growing Kelowna Health District! (id:58444)
Century 21 Assurance Realty Ltd
408 Royal Avenue
Kelowna, British Columbia
COMPETIVELY PRICED! With only steps to the beach and the trendy Pandosy Village, this rare development site is strategically located directly across from the Kelowna General Hospital making it an impressive income producing or holding property opportunity. It offers an unparalleled opportunity for up to 16 to 20 high demand residential units, mixed commercial or medical/hospital related uses. The .2 acre corner lot is situated within the 400m TOA allowing for more buildable sqft and no parking required for residential developments. Current 5 bedroom/3 bathroom 2,300 sqft home. Be a part of the growing Kelowna Health District! (id:58444)
Century 21 Assurance Realty Ltd
2804 25 Street
Vernon, British Columbia
Rare Opportunity: 2 Properties with Home & Buildable Lot – Multi-Unit Zoning (2 Titles, 2 PIDs). Historically the Lot has been used as a large Yard for play, garden, outdoor living space. First time on the market! This exceptional in-town offering includes a spacious home plus a separately titled, buildable lot—a rare find just a short walk from downtown Vernon. The main home features level entry and full main-floor living with vaulted ceilings and a bright, open layout. There are 4 bedrooms (including 2 recently added), 4 bathrooms, and a roughed-in 5th bathroom, offering plenty of flexibility for families or shared living. Enjoy city views from the main floor and step outside to a balcony, deck, and private garden patio—perfect for relaxing or entertaining. Downstairs, you’ll find a large family room, a workshop with separate entrance, and a self-contained suite with its own private entry and patio. Ideal for multi-generational living or rental income, this suite is newly built and has never been rented. Additional features include a flat driveway, private yard, and mature fruit trees—adding both charm and convenience. Zoned MUS (Multi-Unit Small Residential) and with 2 separate titles and PIDs, the development potential here is significant. Whether you're an investor, developer, or someone looking to secure space and privacy near the heart of the city, this is a rare opportunity to own a versatile property in one of Vernon’s most walkable neighborhoods. (id:58444)
RE/MAX Vernon
715 Mill Avenue
Enderby, British Columbia
Charming 2-bedroom, 2-bathroom home situated on a spacious, fully fenced lot in Enderby. The bright and inviting living room offers ample space for relaxing while the updated kitchen features stainless steel appliances, newer cabinetry, and a welcoming space for family meals. Step directly from the kitchen onto the large sundeck — perfect for BBQs and outdoor dining. The backyard is ideal for families and pet owners, complete with raised garden beds, a garden shed, and plenty of room to play. There’s even a custom-built catio for your feline friends. The basement provides generous storage and walk-out access to the yard. This home has seen numerous updates in recent years, including newer flooring, windows, roof, and furnace. Conveniently located within walking distance to parks, shopping, and local amenities, and just a 20-minute drive to both Salmon Arm and Vernon. (id:58444)
RE/MAX Shuswap Realty
3733 Casorso Road Unit# 103
Kelowna, British Columbia
Welcome to Mission Meadows – one of Kelowna’s most sought-after developments. Perfectly situated near shopping, golf courses, schools, the H2O recreation centre, and the beach, this community combines both convenience and lifestyle. Residents also enjoy access to on-site amenities, including a fitness room and meeting space. This beautifully maintained one-bedroom, one-bathroom ground-floor condo shows true pride of ownership with recent updates and fresh paint throughout. The larger kitchen offers an abundance of modern cabinetry and a functional layout that flows seamlessly into the open living space. Step outside to your private balcony, ideal for entertaining or simply relaxing. Additional features include secure underground parking and a storage locker for added peace of mind. With no stairs to navigate, this home is suitable for all ages. Whether you’re a first-time buyer, downsizer, or investor, this property presents a fantastic opportunity in a prime location. (id:58444)
Macdonald Realty Interior
Macdonald Realty
2802 25 Street
Vernon, British Columbia
Prime Buildable City Lot – Rare Opportunity in Established Neighborhood An exceptional opportunity for developers, investors, or those seeking to build a modern home in a vibrant urban setting. This vacant 50 x 100 ft lot, now offered for the first time separate from the neighboring property, is located in a sought-after, established neighborhood with city views and ultimate privacy. Zoned MUS (Multi Unit Small), this buildable lot offers incredible potential for multigenerational living, investment, or small-scale development. Whether you're envisioning a stylish single-family home or a smart multi-unit design, the flexible zoning and prime location make it all possible. Enjoy the convenience of being just a short walk to shops, restaurants, parks, schools, and transit—everything you need is at your doorstep. Don't miss this rare chance to shape the future of a neighborhood while securing a solid real estate opportunity. This property has historically been used as an extension of the Home next door which is also available MLS 103623165 (id:58444)
RE/MAX Vernon
2804 25 Street
Vernon, British Columbia
Welcome to a truly unique property in the heart of Vernon – a spacious, versatile home. Offering privacy, city views, and incredible potential, just steps from downtown conveniences. This features level entry with full main floor living, including vaulted ceilings and an open layout filled with natural light. With 4 bedrooms and 4 bathrooms—plus an additional roughed-in bath—there’s room for a growing or multi-generational family. Two bedrooms were added more recently, blending seamlessly into the flexible floor plan. Enjoy the outdoors with a balcony, deck, and private patio, perfect for entertaining or relaxing. The mature garden includes fruit trees and a partially fenced yard, creating a peaceful oasis in town. The walk-out basement boasts a large family room, workshop with separate entry, and a bright, open in-law suite with its own patio and entrance—ideal for extended family or rental income. Multi-unit small lot zoning. Don’t miss your chance to own a versatile property that combines location, privacy, and potential. ""LOT"" next door with separate title also available MLS 10362151 This ""LOT"" has also been used historically as a large yard area (id:58444)
RE/MAX Vernon
1413 Cherry Crescent
Kelowna, British Columbia
Prime development opportunity in the heart of Kelowna’s urban core! Situated along the Bernard Avenue Transit Supportive Corridor (TSC), this property offers exceptional potential for apartment development under current zoning guidelines. Just steps from the highly anticipated new Parkinson Recreation Centre and minutes to downtown, this site is ideally located in a rapidly evolving, transit-oriented area within the Glenmore neighbourhood. The flat lot and central location make it a strong candidate for multi-unit residential, apartment, or mixed-use development. (id:58444)
Exp Realty Of Canada
Exp Realty
274a Bernard Avenue
Kelowna, British Columbia
Second-floor office/retail space available for lease on busy Bernard Avenue, located in a prime area with high pedestrian and vehicle traffic. This approximately 600 sq. ft. with rent of $1,900/month + Tax, includes: power, utilities, and triple net costs, making it a rare opportunity for businesses. With ongoing high-rise development increasing traffic, this location is perfect for retailers, studios, or office tenants. This unit is front building facing Bernard Ave. Previously used as a barber shop. (id:58444)
Oakwyn Realty Okanagan-Letnick Estates
443 Redtail Court
Kelowna, British Columbia
Welcome to this custom single-family lake view home in the heart of Kettle Valley, offering a blend of elegance and functionality. Boasting 4 bedrooms and 4 bathrooms, this newer home is designed for modern living and entertaining. Step inside the open-concept floor plan showcasing a chef’s kitchen outfitted with stainless steel appliances, sleek finishes, and ample space for hosting gatherings. The primary suite is a retreat, with a walk-in closet and spa-inspired ensuite with dual sinks, a makeup vanity, soaker tub, and steam shower. Enjoy lake and city views from the expansive front-facing deck, ideal for sunset entertaining. Or unwind in your landscaped backyard complete with a private hot tub, fit pit, hammock swings, and cook space, perfect for Okanagan summers. This home also features a legal 1 bedroom suite with a separate entrance and laundry, offering flexibility for extended family or passive income. A double attached garage and generous driveway provide ample parking options. Located in park heaven, you’ll find 4 parks and 5 trails within easy walking distance. Families will appreciate the top-tier school catchment: Chute Lake Elementary, Canyon Falls Middle School, and Okanagan Mission Secondary, with a full K–12 French Immersion option only 10 mins away. Conveniently close to transit, local amenities, and the region’s most iconic attractions like Summerhill Winery, this home offers the complete Okanagan lifestyle. Simply move in, and enjoy Kelowna Life. (id:58444)
Macdonald Realty Interior
Macdonald Realty
1460 Pandosy Street Unit# 300
Kelowna, British Columbia
Located in the heart of Downtown Kelowna, this third-floor office space offers a professional setting with the added benefit of a private rooftop patio. The unit features an in-suite kitchenette and washroom, providing convenience for daily operations. The layout includes an open work area currently used as a boardroom, along with three private offices, creating flexibility for a variety of professional users. Positioned within walking distance of the waterfront, restaurants, cafes and downtown amenities, the property also benefits from direct proximity to Kelowna’s main transit exchange. The combination of functional workspace, private amenities, and outdoor space makes this suite an attractive option for businesses seeking a central and modern office environment. (id:58444)
Royal LePage Kelowna
1320 Graham Street
Kelowna, British Columbia
Discover a rare find in the highly sought-after Kelowna North neighborhood—close enough to enjoy the vibrant downtown lifestyle, yet far enough away to appreciate peace and privacy. The main home offers 1,618 sq. ft. of thoughtfully designed living space, complemented by a purpose-built carriage home of 859 sq. ft., both constructed in 2004 with quality and functionality in mind. This unique property presents multiple possibilities: Ideal for multi-generational living, offering privacy and independence for extended family. A perfect mortgage helper or income generator as a separate rental opportunity. A smart addition to your real estate investment portfolio in one of Kelowna’s most desirable locations. Whether you’re seeking your next home, a secure rental property, or a flexible living arrangement, this property combines versatility, location, and long-term value. (id:58444)
RE/MAX Kelowna
3756 Lakeshore Road Unit# 4
Kelowna, British Columbia
Experience the pinnacle of waterfront living at this gorgeous complex Lakeshore at Manteo, one of Kelowna's premier lakefront developments. This stunning townhome offers an expansive 3-4 bedroom layout with breathtaking lake views and access to one of Kelowna’s finest deep-water moorage locations, complete with a boat lift. Impeccably maintained, this home features high-end finishes and furnishings, exuding luxury and comfort throughout. The attached double garage provides ample storage for all your recreational gear. Situated in an ideal location, you'll find yourself just moments away from Kelowna’s most popular beaches, parks, shopping, restaurants, and charming coffee shops. Enjoy seamless indoor-outdoor living with Nano doors that open wide to a spacious lakeview patio—perfect for entertaining or unwinding by the water. Whether you're looking for a full-time residence or a resort-style retreat that you can lock and leave, this property offers the best of both worlds. Don’t miss the opportunity to own this exceptional lakefront home! (id:58444)
Macdonald Realty Interior
1471 St Paul Street Unit# 703
Kelowna, British Columbia
GREAT BUY to be had here! Expansive city and lake views. Priced below assessment and well below previous purchase price—THE lowest-priced unit in the building—Secured parking stall PLUS BONUS: an oversized storage locker ($15,000 value) is included. This modern one-bedroom condo in downtown Kelowna offers a bright, open-concept living space with floor-to-ceiling windows that flood the home with natural light. Step onto your private balcony to take in stunning views of Okanagan Lake and the city skyline. The Brooklyn’s incredible rooftop patio is perfect for entertaining, featuring BBQs, lounge areas, and breathtaking panoramas taking in the city views. Located just steps from restaurants, shopping, and the waterfront, this home embraces the Okanagan lifestyle.! Don’t miss this prime investment opportunity . Pet friendly upto 2 pets OK. (id:58444)
RE/MAX Kelowna
325 Kildare Way
Vernon, British Columbia
Build your dream home on this lake view lot! Welcome to 325 Kildare Way, a rare opportunity to own a 0.5-acre rural lot close to the sparkling shores of Okanagan Lake and Killiney Beach Park. This private, peaceful setting offers the perfect blend of tranquility and convenience, ideal for creating your custom retreat. With water available, electricity at the lot line, and the possibility of quick possession, you can start building right away. The spacious lot provides ample room for your dream design, whether you envision a modern lake view escape, a cozy vacation getaway, or a full-time residence surrounded by natural beauty. Enjoy the best of Okanagan living with recreation right at your doorstep, boating, swimming, fishing, and hiking are all nearby. Golf courses, wineries, and world-class ski resorts are within easy reach, while both Vernon and Kelowna are just a short drive away for shopping, dining, and urban amenities. This is your chance to secure a slice of the Okanagan lifestyle. Private, peaceful, and close to it all. (id:58444)
Exp Realty (Kelowna)
880 Christina Place Unit# 20
Kelowna, British Columbia
Elegant Dilworth Townhome with Breathtaking Views & Dual Primary Suites in the Loft. Discover the pinnacle of living in this 3,400+ SqFt, 4 bedroom, 4 bath home, set in one of Kelowna’s most prestigious communities—Dilworth. Blending sophistication with serenity, this residence offers world-class tranquility & the most captivating views of the city, mountains, & Okanagan Lake. The loft showcases 2 Primary retreats, each with en-suites making it ideal for those couples who prefer a restful nights sleep. Throughout the home, vaulted ceilings create an airy ambiance, while a cozy corner gas fireplace shared between the kitchen & living room adds warmth & charm. Perfect for entertaining, the kitchen is anchored by a raised bar & flows to a breakfast nook and dining area. Step outside to a 2-tiered oversized patio, complete with sun-shade awning for basking in the sunshine by day & admiring twinkling city lights & stars by night. The lower level is a true retreat, featuring another bedroom & full bath, along with a versatile entertainment space that opens to an enclosed sunroom, perfect for practicing your putts year-round. The double garage provides room for vehicles & toys, plus a hidden staircase leading directly to the loft. With abundant storage, this home is tailor-made for downsizers who still want space for everything they love. All this, moments from Kelowna’s vibrant amenities, yet tucked away in a private sanctuary that feels worlds apart from the city buzz. (id:58444)
Cir Realty

