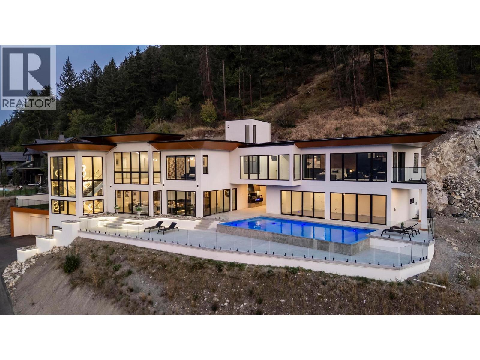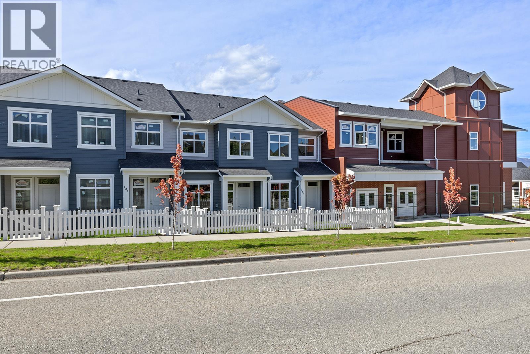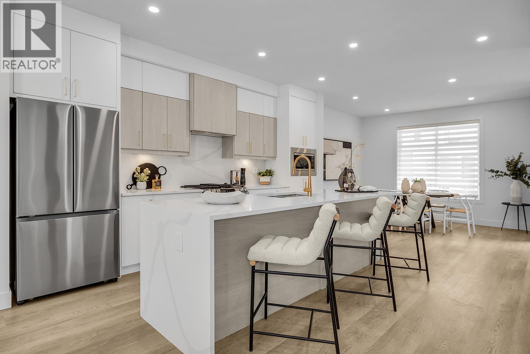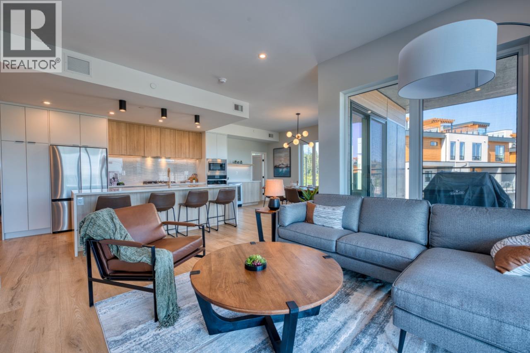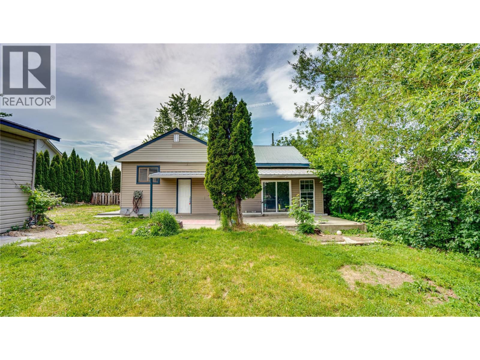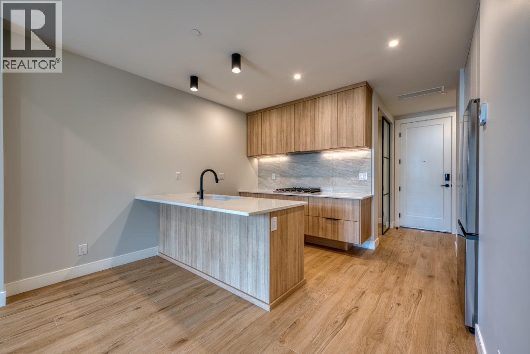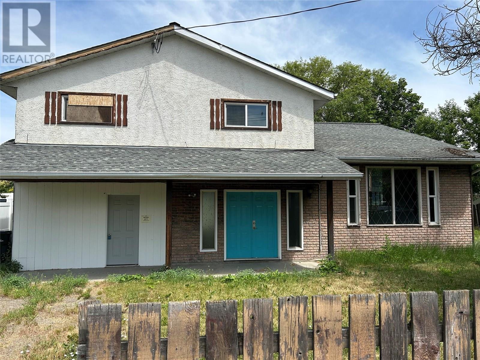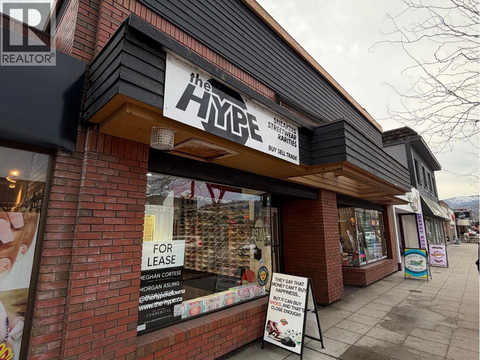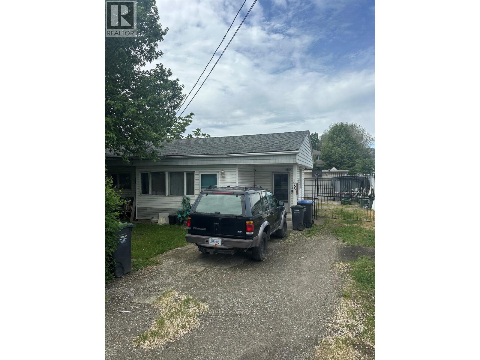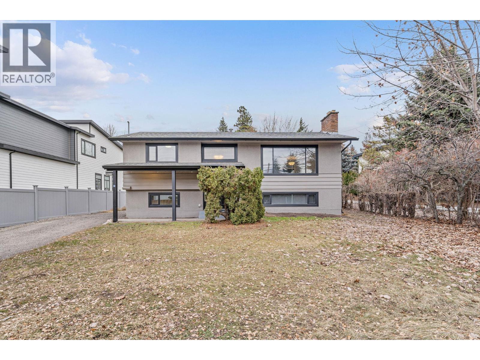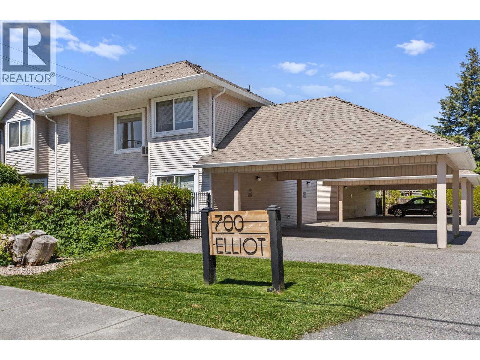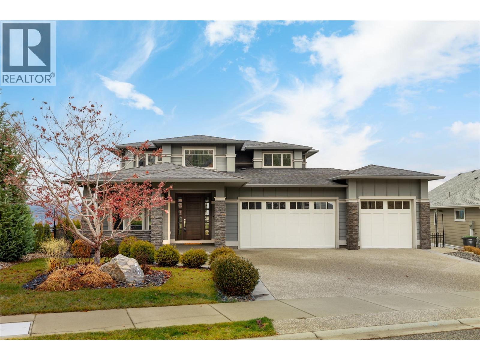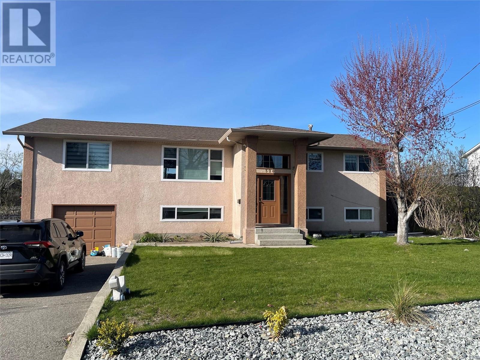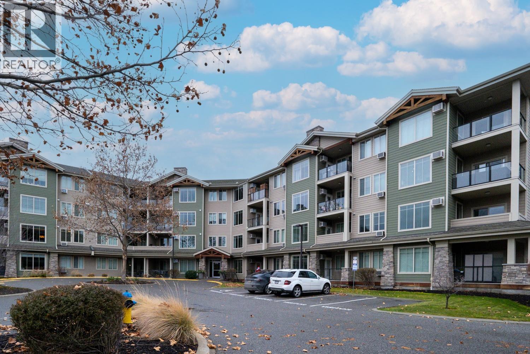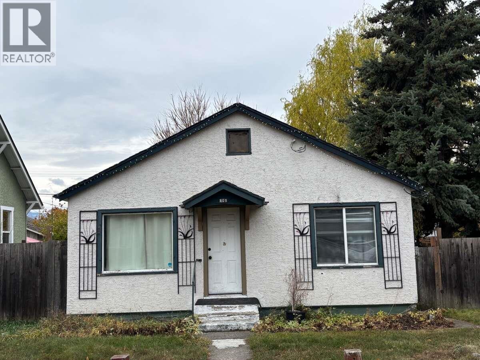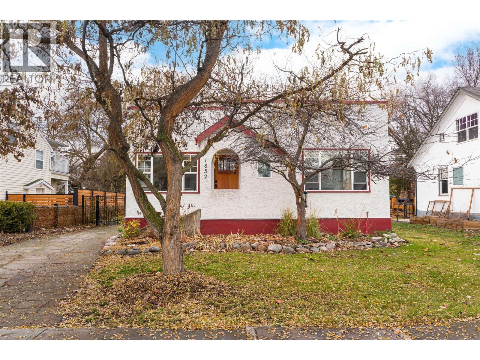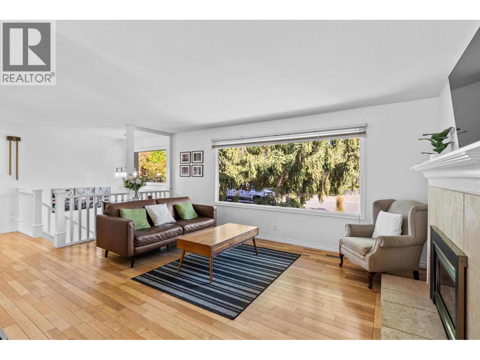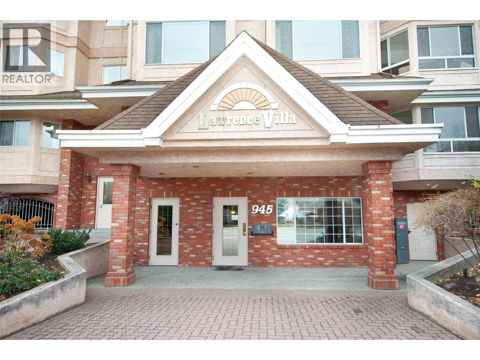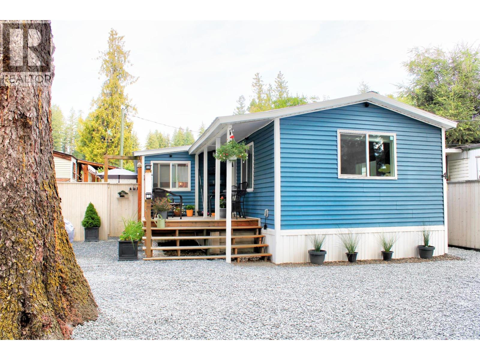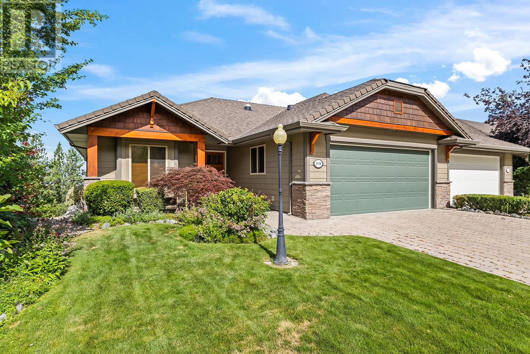120 Sunset Boulevard
Vernon, British Columbia
Experience unparalleled & expansive lake views from a residence meticulously designed to celebrate the natural splendour of the scenery situated in the exclusive Beverly Hills estates gated community. Floor-to-ceiling glass throughout creates an intimate connection with outdoors, framing breathtaking views of the lake, mountains, and nearby equestrian fields. Light pours into every space, ensuring you're bathed in natural beauty every moment. This remarkable 5 bedroom, 9-bathroom home has multiple flex rooms, secret rooms & masterfully blends luxury with functionality and adaptability offering seamless indoor-outdoor living. The main level is anchored by a show stopping kitchen equipped with coffee bar & scullery with exquisite finishing details that flows into expansive living + dining areas. A striking open-linear fireplace creates a warm and inviting atmosphere. The primary suite, occupies its own private wing. Encased in glass, it offers uninterrupted vistas and features a spa-like ensuite, spacious walk-in closet equipped with safe room & laundry. Designed for entertaining, the home’s pool area is positioned to preserve the panoramic views, while generous patios extend the living space outdoors. A poolside room offers a versatile space, perfect as a private suite or a dedicated entertaining hub. With a triple garage for vehicles and hobbies and an elevator that connects all three levels, this home is built for convenience and aging in place. (id:58444)
Royal LePage Kelowna
Unison Jane Hoffman Realty
5300 Main Street Unit# 121
Kelowna, British Columbia
Unparalleled Living in Kettle Valley. Why Wait for Someday? Welcome to Parallel 4, Kelowna’s award-winning, family-friendly neighbourhood. It’s a living hub designed around the 4 cornerstones of an unparalleled life: community, nature, purpose, & growth. #121 is a 3-bed, 3-bath open-concept living. Entertain in the gourmet kitchen, complete with a waterfall island, designer finishes & Wi-Fi-enabled Samsung appliances. Thoughtful touches include built-in cabinets in the living room, custom closet shelving & roller blind window coverings. The main floor boasts 9ft ceilings & luxury vinyl plank flooring. Upstairs, the primary features a spacious walk-in closet, an ensuite with a rainfall shower & quartz countertops. 2 additional beds, both with walk-in closets, share a full bath with a tub, while a laundry area completes the third floor. Enjoy seamless indoor-outdoor living with a covered deck off the dining room & a fully fenced front yard-perfect for kids or pets. The lower level provides access to a double-car tandem garage with EV charging roughed-in, along with a rear entry off the laneway. Steps away from top-rated schools, endless parks & trails, grocery options, award-winning wineries & more. Don’t wait to call one of Kelowna’s most coveted neighbourhoods home. This brand-new townhome is move-in ready and PTT-exempt. Townhomes starting from $734,900. Photos & virtual tour of a similar home. Showhome Open by appointment. (id:58444)
RE/MAX Kelowna
5300 Main Street Unit# 118
Kelowna, British Columbia
Unparalleled Living in Kettle Valley. Why Wait for Someday? Your Kettle Valley Story Starts Now. Brand New, Move-In Ready. Perfectly positioned parallel to Main Street, Parallel 4 is more than a new address. It’s a living hub designed around the 4 cornerstones of an unparalleled life: community, nature, purpose, & growth. Parallel 4 introduces one of only 3 exclusive Live/Work homes—designed with home-based business owners in mind without compromising your personal living area. The dedicated work area features double pocket doors providing separation from the main living area, street front access off Main Street & opportunity for signage—ideal for bookkeepers, counselors, designers, advisors, & more. Step inside the 3-bed, 3-bath townhome featuring an open-concept main floor with 9ft ceilings and large windows. The gourmet two-tone kitchen shines with a quartz waterfall island, designer finishes, & Wi-Fi-enabled Samsung appliances. Upstairs, the primary suite offers a walk-in closet & ensuite with quartz counters & a rainfall shower. 2 additional beds, a full bath, & laundry complete the upper floor. Enjoy a covered deck off the living room, an XL tandem garage with EV rough-in, & rear lane access. Live in Kelowna's sought-after family community, Kettle Valley. Move-in ready & PTT-exempt. Live/Work homes starting from $799,900. Showhome Open by appointment. (id:58444)
RE/MAX Kelowna
5300 Main Street Unit# 106
Kelowna, British Columbia
Unparalleled Living in Kettle Valley. Why Wait for Someday? Your Kettle Valley Story Starts Now. Brand New, Move-In Ready Townhomes, Live/Work Homes, and Condos. Welcome to Parallel 4, the newest addition to Kettle Valley—Kelowna’s award-winning, family-friendly neighbourhood. It’s a living hub designed around the 4 cornerstones of an unparalleled life: community, nature, purpose, & growth. Buy now and enjoy the benefits of NEW including new home warranty, No Property Transfer Tax (some conditions apply), 1st time home buyer GST rebate, & the opportunity to be the first people to live in this amazing home. Only 2 homes remain like #106, with a spacious layout flooded with natural light, boasting 9ft ceilings and luxury vinyl plank flooring throughout the main living area. The kitchen is equipped with two-toned cabinets, quartz counters, & wi-fi-enabled Samsung appliances. 3 beds located upstairs including the primary with walk-in closet with built-in shelving and spa-like ensuite. Downstairs, a flex space with washroom & street access is perfect for guests, home office or gym. With a double garage, EV charger roughed-in, & proximity to parks, schools & amenities this home offers ultimate Okanagan lifestyle. Don't miss your opportunity to live a lifestyle of unparalleled convenience & luxury in the heart of Kettle Valley. Townhomes starting from $734,900. Photos & virtual tour of a similar home. Showhome Open by appointment. (id:58444)
RE/MAX Kelowna
5300 Main Street Unit# 115
Kelowna, British Columbia
Unparalleled Living in Kettle Valley. Why Wait for Someday? Brand New, Move-In Ready Townhomes, Live/Work Homes, and Condos. Perfectly positioned parallel to Main Street, Parallel 4 is more than a new address. It’s a hub designed around the 4 cornerstones of an unparalleled life: community, nature, purpose, & growth. This 3-bed, plus flex, 4-bath home offers views of Okanagan Lake and neighboring parks. With approx. 2,384 sqft of thoughtfully designed living space, #115 is 1 of 2 homes remaining. The open-concept main level is designed for modern living, with 10ft ceilings, a bright & spacious living area, & a gorgeous kitchen at the heart of the home, featuring an oversized island, quartz countertops, stylish two-tone cabinetry, & WiFi-enabled appliances. The dining area provides access to a patio, while an additional nook creates the perfect workspace. The primary is complete with a walk-in closet & ensuite bathroom. Two additional bedrooms and a full bathroom complete this level. The lower level boasts a flex space with a full bath and street access, ideal for a 4th bed, home office, gym, or even a guest suite. A double-car garage with EV charger adds convenience. With its prime Kettle Valley location, Parallel 4 ensures you can enjoy the many benefits of Kettle Valley living - you’re steps from shops, parks, & schools. Townhomes starting from $734,900. Photos & virtual tour are from a similar home. Showhome Open by appointment. (id:58444)
RE/MAX Kelowna
75 Predator Ridge Drive Unit# 103
Vernon, British Columbia
Sunlight streams through expansive windows in this corner unit 2 bedroom, 2 bathroom condo. With a prime northwest position overlooking the golf course and valley beyond, the 1272 sqft open concept living space offers sleek modern finishes. A gourmet kitchen, peaceful owner's bedroom retreat, and luxurious ensuite bathroom complete this home. The expansive 506 sqft patio will be a favourite spot to watch the golfers. A storage locker is included with this home. Built by Carrington Communities, Vista Condos offers homeowners a resort lifestyle with world-class amenities and the flexibility to live life to the fullest whether it be year-round or the lock and leave lifestyle. Exclusive amenities include on-site pool and hot tub overlooking the stunning landscape beyond, a private social lounge with kitchen, stone fireplace and patio and conveniences such as a bike storage room, and dog wash station. GST applicable. PPT exempt if qualified. (id:58444)
Bode Platform Inc
2560 Colony Street
Armstrong, British Columbia
Loads of potential with this adorable family home that features 4 bedrooms including a 2 bedroom suite & workshop! Terrific location in a quiet, sought-after Armstrong neighborhood within walking distance to three schools. Set on a generous .246-acre lot this home has much to offer. The main floor features 2 bedrooms with the potential for a 3rd. A large 4-piece bath, bright living room with large picture window, and a kitchen featuring distressed cabinetry with new countertops, newer SS flat top stove and a walk-in pantry. A large family or flex room opens to the backyard through sliding doors. The loft adds versatile space for an office, playroom or storage. The basement suite has a separate entrance and includes 2 good sized bedrooms, a 4-piece bath, a large living room and functional kitchen. Lots of room for a garden in the backyard, extra parking in front of the 582 sq. ft. insulated garage/workshop. Recent updates include new gas furnace (Oct.25')New carpets on upper floor(Nov.25').Updated electrical panel to be installed in the basement with 200 amp service upgrade!(in process).A wonderful opportunity for a family with an added in law suite or mortgage helper or investor opportunity. Just minutes to downtown Armstrong and 20 minutes to Vernon. (id:58444)
Century 21 Assurance Realty Ltd
75 Predator Ridge Drive Unit# 208
Vernon, British Columbia
Located at prestigious Predator Ridge Resort, owners will enjoy resort-style living in this spacious one-bedroom plus den condo, complete with soaring ceiling height, full-size appliances and in-suite laundry. Currently being built by Carrington Communities, this award-winning concrete building offers homeowners elevated views of the iconic golf courses and all the benefits of living at Predator Ridge. Vista is perfect for those looking for a primary residence, or the opportunity to own a unique, lock and leave short-term luxury property with all property management provided by Predator Ridge. Other key features of this gorgeous unit include a gourmet kitchen, closet organizers in the walk-in closet, and an underlit, double sink vanity. Vista amenities include on-site pool and hot tub, golf cart parking, dog wash station and a private social lounge and patio. Photos representative. (id:58444)
Bode Platform Inc
2571 Lakeshore Road
Vernon, British Columbia
**Foreclosure** ** Development Opportunity** Unlock the potential of this unique foreclosure property, ideally situated with zoning that encourages creativity and innovation. This is your chance to bring your vision to life in a prime location! With lake access just across the street, you can enjoy stunning lake views and all the recreational opportunities that come with it. Imagine the possibilities of transforming this space into a dream home or an investment property that capitalizes on its picturesque surroundings. The home features 3 bedrooms and 3 bathrooms, providing ample space for families or guests. While the property does require some work. The yard is fully fenced, providing privacy and security, making it perfect for pets or outdoor gatherings. Don’t miss out on this incredible opportunity to create something special in a desirable location! (id:58444)
Royal LePage Kelowna
5300 Main Street Unit# 103
Kelowna, British Columbia
Unparalleled Living in Kettle Valley. Why Wait for Someday? Your Kettle Valley Story Starts Now. Brand New, Move-In Ready Townhomes, Live/Work Homes, & Condos. Welcome to Parallel 4, the newest addition to Kettle Valley—Kelowna’s award-winning, family-friendly neighbourhood. It’s a hub designed around the 4 cornerstones of an unparalleled life: community, nature, purpose, & growth. Enjoy all the benefits of a brand-new home – stylish & modern interiors, new home warranty, No PTT (some conditions apply), & the excitement of being the first to live here. This 4-bed, 4-bath townhome offers views of Okanagan Lake & neighbouring parks. The stylish kitchen is the centre of the main living area, & features an oversized waterfall island, quartz countertops & backsplash, & designer brass fixtures. Access the front patio from the dining room, & enjoy movie-night in the comfortable living room. The primary suite, with an ensuite and walk-in closet, is on the upper floor alongside two additional bedrooms. A fourth bedroom and bathroom are on the lower level. Other thoughtful details include custom shelving in closets, roller blind window coverings, an oversized single-car garage roughed in for EV charging, and a fenced yard. Located across Kettle Valley Village Centre, enjoy a walkable lifestyle close to the school, shops, pub and parks. Townhomes starting from $734,900. Photos & virtual tour of a similar home. Showhome Open by appointment. (id:58444)
RE/MAX Kelowna
543 Bernard Avenue
Kelowna, British Columbia
Opportunity to lease a sought-after retail unit on Bernard Avenue. This 1,077 sq.ft. space offers prominent frontage along the busiest thoroughfare in the downtown core, providing excellent signage exposure and consistent pedestrian traffic. The unit features an open retail showroom with ample storage and an in-suite washroom at the back of the premises. Rear access is also available, along with additional common washrooms. One parking stall available at market rates. Located directly across from downtown’s newest office development, The Block on Bernard, and within walking distance to numerous eateries, cafe's, professional services, the downtown marina, City Park, and Okanagan Lake. Metered street parking is available. (id:58444)
Royal LePage Kelowna
170 Mills Road Lot# Lot 1
Kelowna, British Columbia
Great opportunity to own a home with a de-attached 24x24 garage and make it your own. MF1 Zoning with future C-NHD. Surround by townhomes this flat lot is an excellent opportunity to build more. (id:58444)
RE/MAX Kelowna
4611 Gordon Drive
Kelowna, British Columbia
*****PRICE REDUCTION****Whether you're an investor looking for future development potential or a family seeking ready to move in home with revenue-generating options, this property has it all. This Substantially updated 4-bed 3-Bath home is move-in ready! It offers both convenience and charm. The main level features a spacious kitchen with ample cabinet and counter space, a dining room, a bright living room, two bedrooms, and a full bathroom. The lower level boasts a cozy family room with 2 bedrooms, a stunning updated 2 bathrooms, plus a craft/laundry area and a back entrance. Possible to make a basement suite. Outdoor with a large deck, a fenced area, RV parking. Recent Renovations include New Floor, Kitchen, paint, Furnance, Roof, updated Washrooms, Lighting fixtures, Doors, Closets, and so on. Over 100k spent on Renovations (id:58444)
Royal LePage Kelowna
700 Elliot Avenue Unit# 3
Kelowna, British Columbia
Priced below assessment! 1,380 square foot two bedroom plus den, three bathroom townhome in the Kelowna South area of Kelowna. Located between Pandosy and Downtown Kelowna, this townhome offers a perfect spot where you can walk to all the amenities you need. On the lower level, there is a full kitchen, breakfast nook, vaulted living room with access to a private patio, a bedroom with a full ensuite, a two piece bathroom, and laundry. The entire footprint of the home also has a crawl space for storage space. Upstairs, there is a storage room and den, an open office overlooking the vaulted area, and a master bedroom with another ensuite. The unit is move-in ready, with some renovations that include vinyl flooring, baseboards, light fixtures, and some other cosmetics. For parking, there is a covered carport, and all of the units are secure behind a gate with a buzzer for security. The six-unit complex also offers visitor parking, and there is plenty of parking available on the quiet no-thru street. The unit is vacant and ready for quick possession if desired. Strata fees are set at $319.34 per month, with a well-run, self-managed strata. Previously rented at $2,500 per month. (id:58444)
Sotheby's International Realty Canada
440 Audubon Court
Kelowna, British Columbia
Set in one of Kettle Valley’s most established, family-friendly neighbourhoods, this modern residence offers over 4,000 sq. ft. of well-designed living space with exceptional value for growing families. Just minutes to schools, parks, and neighbourhood amenities, the location balances daily convenience with an active lifestyle. Thoughtfully planned across three levels, the home features five bedrooms, four bathrooms, and a dedicated den. Vaulted ceilings, expansive windows, and a floor-to-ceiling fireplace define the main living area, while the granite kitchen is equipped with Fisher & Paykel and Miele appliances, a gas range, convection oven, integrated coffee system, and Bosch dishwasher. The dining area opens to a covered patio with gas hookup, outdoor speakers, and open views—ideal for everyday living and entertaining. The primary suite is located on the main floor with heated ensuite flooring. Hardwood floors, built-in speakers, heated tile in the entry, and accent-lit stairs reflect the quality carried throughout. Upstairs offers two additional bedrooms, while the lower level includes two more bedrooms, a theatre room with tiered seating, wet bar, recreation space, and walk-out access to the yard. A bathroom with exterior access adds poolside convenience. Outdoors, mature hedging frames a private, resort-style setting with a swimming pool, stone water feature, hot tub, and multiple lounging areas—an ideal family home with room to grow in the heart of Kettle Valley. (id:58444)
RE/MAX Kelowna - Stone Sisters
320 Felix Road Lot# 7
Kelowna, British Columbia
6 bedrooms 3 bathrooms Large Lot Home is located in the Rutland area and close to all amenities, newly renovated, close to School, Shopping, Transit. Flat Site, Limited Traffic. (id:58444)
Royal LePage Kelowna
3739 Casorso Road Unit# 112
Kelowna, British Columbia
Discover exceptional value and effortless living at Mission Meadows. Beautifully designed 1st-floor condo, with over 1,100 sf of living space. Thoughtfully laid out, this home features 2 bedrooms and 2 full bathrooms, providing ideal separation and privacy—perfect for couples, small families, or hosting guests. Step outside to your covered deck overlooking green space, offering the rare bonus of convenient outdoor access. Inside, the kitchen boasts stainless steel appliance, counter seating, a flowing floor plan that feels both open and functional. In-suite laundry with some storage space. Complete with secured underground parking and a dedicated storage locker, giving you peace of mind and plenty of room for your gear. The location truly sets this property apart: just two blocks from iconic Rotary Beach, you can stroll to the lake in minutes. Groceries, cafes, boutiques, and essential amenities are all close by, along with Casorso Elementary school (French Emersion if you choose) is practically next door—awesome for families! Offering an unbeatable combination of space, lifestyle, and convenience, this condo is a standout opportunity in today’s market. At this price, you won’t find better. Don’t miss your chance to make it yours! (id:58444)
Royal LePage Kelowna
809 Stockwell Avenue
Kelowna, British Columbia
For more information, please click Brochure button. Excellent MF1 redevelopment opportunity in Kelowna’s Downtown North End. This 6,316 sq ft lot with lane access sits on quiet Stockwell Avenue, just a 10–15 minute walk to the Cultural District, Okanagan Lake, parks, restaurants, and transit. The neighbourhood is steadily transitioning with modern fourplexes and small multi-family projects, reflecting strong demand for urban infill. MF1 zoning allows up to 4 ground-oriented units with the potential to pursue variances for additional flexibility in height or configuration. Existing 2-bed home is clean, livable, and rentable during planning. A rare downtown infill site with excellent walkability and strong resale values. (id:58444)
Easy List Realty
1852 Marshall Street
Kelowna, British Columbia
Set along one of Kelowna South’s most admired heritage streets, this Art Deco character home blends timeless appeal with meaningful modern updates. The arched front entry creates an immediate sense of arrival, while classic details throughout reflect the charm of this established neighbourhood. Inside, fir flooring, coved ceilings, fresh paint, and updated light fixtures create a bright and welcoming living space anchored by a gas fireplace. The kitchen features quartz countertops, quality custom cabinetry, subway tile backsplash, black-and-white tile flooring, and an exposed brick feature wall, complemented by a cozy eating nook for everyday living. Two well-proportioned bedrooms are served by a four-piece bathroom with updated vanity and tiled finishes. A rear mudroom and laundry area opens to a large sun deck and fenced backyard, providing a comfortable outdoor extension of the home. A detached single garage and ample additional parking complete the property. Located within walking distance to downtown Kelowna, the lake, beaches, shops, and restaurants, this is a rare opportunity to secure a character home in one of Kelowna South’s most desirable heritage pockets. All windows have been replaced. Estate sale. Property sold “as is.” Probate granted. Quick possession possible. (id:58444)
RE/MAX Kelowna - Stone Sisters
5614 Upper Mission Court
Kelowna, British Columbia
Rare+ Large lakeview estate lot in the sought after Upper Mission neighborhood. .66 acres on a quiet cul de sac with incredible homes next door. Sweeping lake, city, valley views. Great neighbors with brand new custom built homes. Destined to be the next Street Of Dreams. Custom home build + pool plans available. Walk to shops, restaurants, wineries, parks, school and the trails and beaches of the Mission neighborhoods are right out your back door. (id:58444)
Engel & Volkers Okanagan
1112 Pinecrest Lane
Kelowna, British Columbia
Must-See Family Home in Prime Old Glenmore! Don't miss this rare opportunity to secure a classic gem in one of Kelowna's most desirable, central locations. This perfect family home is just steps to Glenmore Elementary, mature trees, ponds, and trails—your family will love it here! This 4-bed, 2-bath residence spans 1,873 sq. ft., featuring hardwood floors, a granite kitchen, and a massive 470 sq. ft. covered deck overlooking the private backyard. The backyard is ready for your planning, a large garden or an amazing pool. Key Updates & Investment Upside: Includes exterior painted in 2024, new flooring in the kitchen and lower level, a newer furnace, hot water tank, and washer/dryer. Plus, benefit from RV parking and an easy-to-suit basement with a separate entrance—ideal for future income! Homes in this highly sought-after pocket sell quickly. Call your REALTOR TODAY to see it! (id:58444)
Engel & Volkers Okanagan
945 Lawrence Avenue Unit# 307
Kelowna, British Columbia
Welcome to Lawrence Villa - a sought after building centrally located in the heart of Kelowna. Close to shopping, services, and all the downtown amenities and a quick walk to Capri Mall shopping centre. This 2 bedroom 2 bathroom top floor unit has been tastefully updated over the years. Enjoy a wide range of amenities in the building, including a social room with full kitchen, exercise room, games room with a pool table, and a car wash in the underground parking area. Residents truly love living in the renowned community at Lawrence Villa. Call to book your private viewing today! (id:58444)
Royal LePage Kelowna
6588 97a Highway Unit# 4
Enderby, British Columbia
OPEN HOUSE!!! October 18th 11am. This beautifully updated mobile home offers stylish comfort and functional living in the heart of Grindrod. Featuring 2 bedrooms and 1 full bathroom, the home has been thoughtfully renovated throughout, creating a warm and move-in ready space. Enjoy the bright, open layout with modern finishes, new flooring, and an updated kitchen designed for easy everyday living. Step outside onto the covered deck, the perfect spot to relax or entertain, rain or shine. The property also boasts an inviting outdoor living space covered with privacy blinds, giving you plenty of room to enjoy the fresh country air. Located in a quiet community, this home is just minutes from the Shuswap River, local amenities, all the beauty and recreation the North Okanagan has to offer and a short drive to Enderby, Salmon Arm, or Vernon. Whether you’re downsizing, buying your first home, or looking for an affordable retreat, this gem is ready to welcome you. (id:58444)
O'keefe 3 Percent Realty Inc.
5318 Trickle Creek Drive
Kelowna, British Columbia
Stunning 3 bedroom 3 bathroom walkout rancher with golf course views! This beautifully updated home overlooks the 6th green at Sunset Ranch Golf Course, offering expansive, unobstructed views and spectacular sunsets from the covered deck. Impeccably maintained and move-in ready, this spacious home features a bright, open-concept layout with high-end finishes throughout. The main floor includes a large den/office, a luxurious 5-piece ensuite with a soaker tub and separate shower, and a thoughtfully designed kitchen ideal for entertaining. Recently updated furnace, air conditioner and thermostat. Home also has fully insulated and finished garage. Fully screened in covered deck, providing shade yet maintaining the views over the city, lake and golf course. Situated in a prime location, this quality-built home offers exceptional value with numerous upgrades and a lifestyle second to none. (id:58444)
RE/MAX Kelowna

