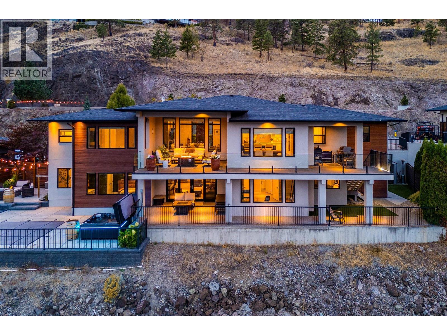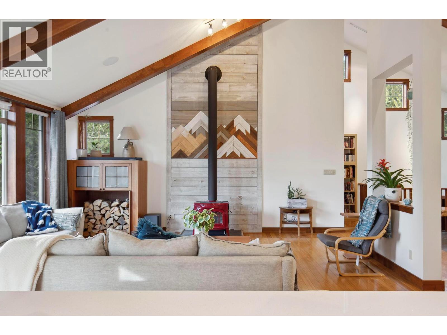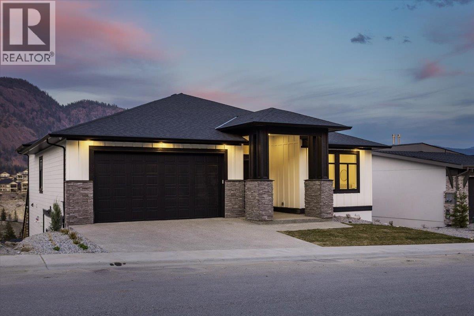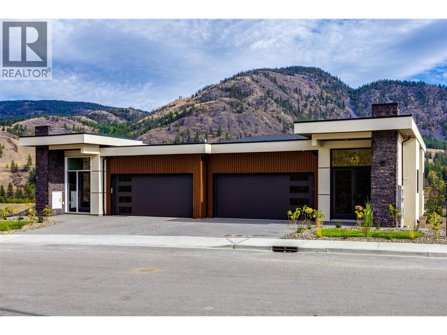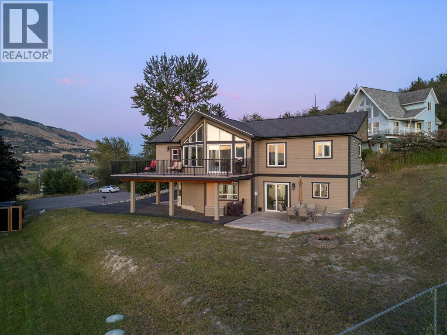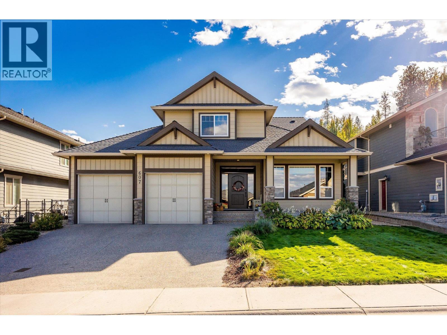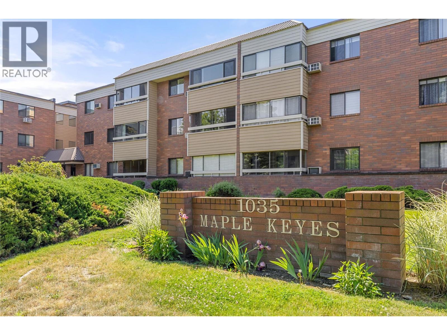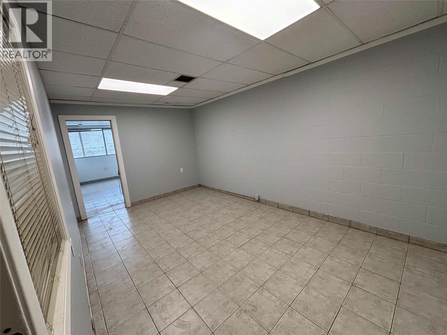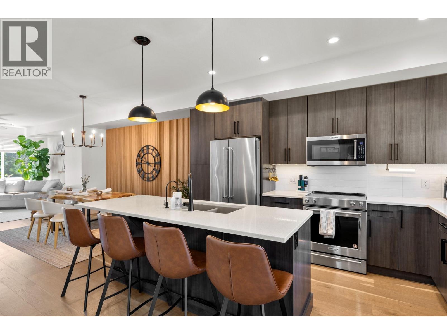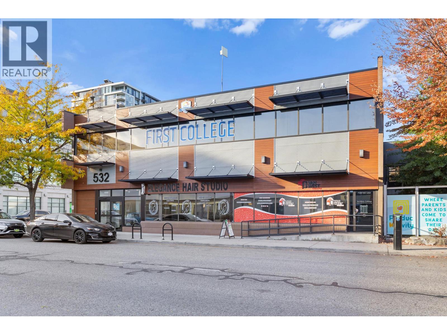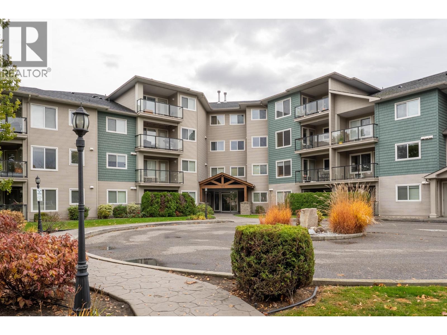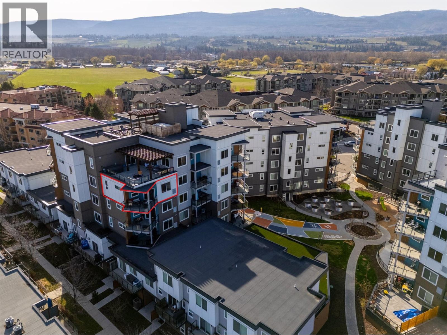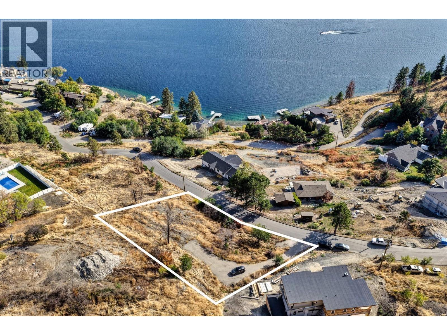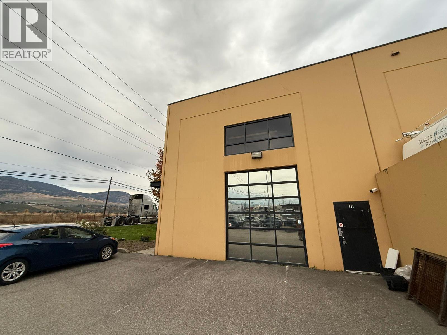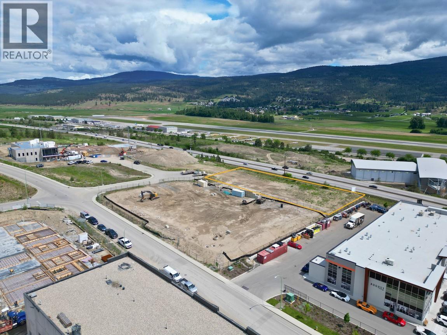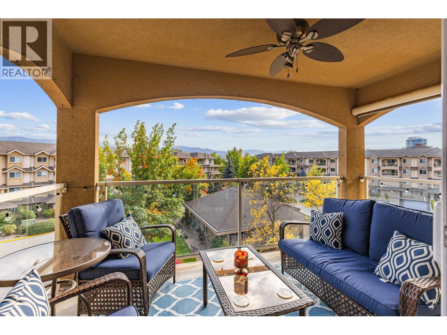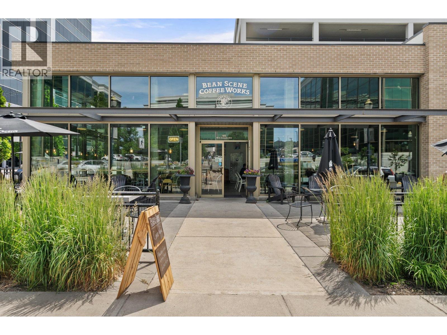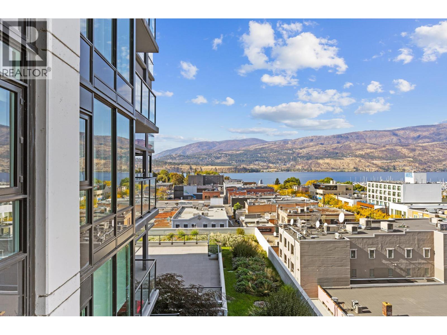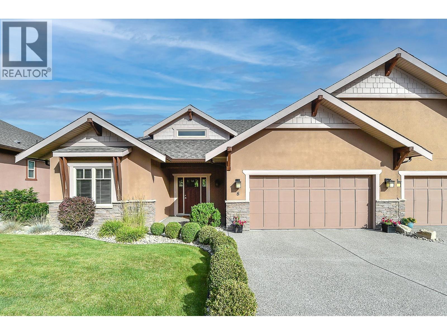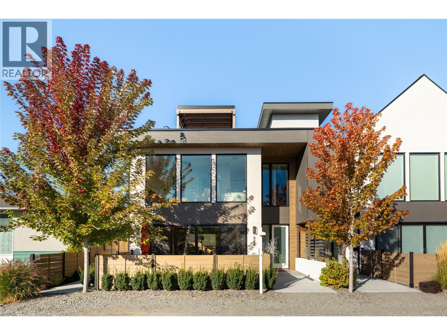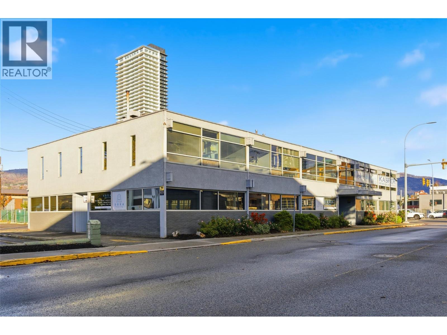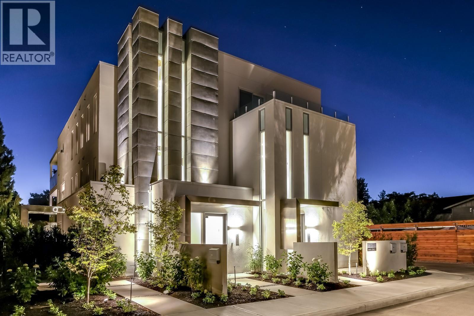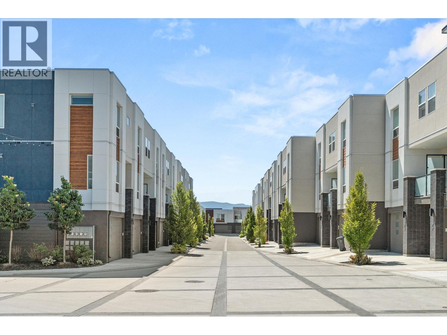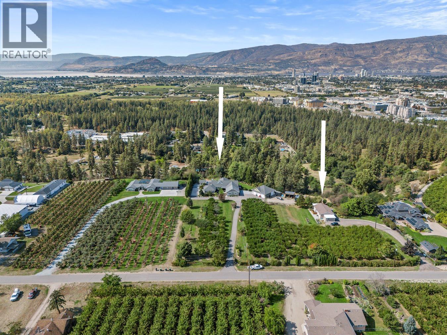738 Highpointe Drive
Kelowna, British Columbia
Experience elevated living in this beautifully crafted 5bdrm Rancher-style home with a walkout lower level, steps from Knox Mountain. Located in the prestigious Highpointe neighbourhood, this residence embodies the Okanagan carefree lifestyle featuring breathtaking valley, mountain & city views and resort style living. The expansive main level showcases soaring ceilings, spacious foyer & great room featuring a statement fireplace, built-in millwork and wall-to-wall windows flooding the space with the spectacular views. Enjoy a chef’s kitchen w/premium appl., granite counters, large sit-up island, beverage bar, pantry a& built-in desk. The dining area w/seating for 8-10 is highlighted by beautiful wood-beam ceiling detail & opens to a covered patio overlooking the valley. The luxe primary suite features a walk-in closet & a spa-inspired ensuite w/heated floors, soaker tub & custom tile step-in shower. An additional bdrm with cheater-ensuite +laundry completes the main level. The lower level includes a summer kitchen, large living area, 3 bdrms, gym & additional laundry - ideal for guests, family/suite potential. Fall in love w/ the outdoor living area - a resort inspired L-shaped pool with new concrete decking, builtin fire tble, new hot tub & manicured landscaping. There's even a gated area for your pup! Bonus: the oversized dbl gar with suspended slab & room below + boat parking! Designed for low-maintenance living, this residence perfectly blends comfort, luxury & lifestyle (id:58444)
Stilhavn Real Estate Services
8028 Jackpine Road
Vernon, British Columbia
Escape to this exceptional 2.47-acre mountain retreat just 12 minutes from SilverStar. Built by award-winning Bercum Builders, this home blends rustic elegance with modern upgrades. Vaulted ceilings, timber beams, and expansive windows create a warm, light-filled space anchored by a wood-burning fireplace. The gourmet kitchen has been renovated with quartz countertops, new appliances, and a butler’s pantry connecting to a peaceful screened-in lanai. The primary suite features a spa-like ensuite and a private deck with a cedar barrel sauna. The walkout lower level includes two bedrooms, a full bath, family space, and mudroom. Above the garage, a self-contained studio with private entrance, bath, and balcony is ideal for guests or home office. Outdoors, enjoy private hiking trails, a seasonal creek, greenhouses, and an entertainer’s patio with outdoor kitchen and turf terrace. Recent upgrades include new heating system, 2024 septic, fire mitigation, and 50-year roof. Truly a rare lifestyle opportunity. (id:58444)
Coldwell Banker Executives Realty
913 Carnoustie Drive Lot# 12
Kelowna, British Columbia
This stunning, brand new home boasts breathtaking mountain and valley views, and is conveniently located in Bluesky, making it close to the golf course, schools and many amenities. With 6 bedrooms & 4.5 baths, the open concept floor plan is perfect for modern living, with a spacious family room that flows seamlessly into the large kitchen. In addition to the main living space, this home includes a 2 bedroom legal suite with separate utilities. The interior has been crafted by award-winning Jamie Banfield Design, with high-end finishings throughout to create a beautiful and functional space. The primary bedroom is a true retreat, with a luxurious bathroom and spacious walk-in closet. Sliding doors open to the large sundeck which is perfect for outdoor entertaining or simply relaxing and enjoying the views. The attention to detail in this home is unparalleled, with high-end finishes and fixtures throughout. (id:58444)
Oakwyn Realty Okanagan
1123 Greenock Court Lot# 5
Kelowna, British Columbia
Proudly presented by WESCAN HOMES!!! Discover luxury living in this stunning walkout rancher Villa with no strata fees! Nestled in the prestigious Blue Sky neighborhood of Black Mountain, surrounded by the scenic golf course, this home is situated on a quiet cul-de-sac on a dead-end street – with a beautiful view of Black Mountain, offering the perfect blend of tranquility and convenience. Spanning 3,600+ sq. ft., this impeccably designed home boasts soaring ceilings and breathtaking mountain & valley views. The main residence features 3 bedrooms + den, a 4-piece ensuite, an additional 1.5 baths, and a spacious walk-in closet. A double garage, games room, and rec room provide ample space for relaxation and entertainment, complemented by built-in speakers for a premium audio experience. The high-end appliance package and quartz countertops enhance the elegant kitchen, while the deck and patio offer the perfect outdoor retreat. The legal 1-bedroom suite with optional den comes with a separate entrance, making it ideal for rental income or extended family. A generous-sized yard adds to the home’s appeal. Anticipated completion: end of Nov—don’t miss this incredible opportunity! ***Pictures posted are for right side unit which is finished. Light fixtures are different from right side unit*** (id:58444)
Oakwyn Realty Okanagan
148 Fenwick Road
Vernon, British Columbia
Welcome to your dream home on Middleton Mountain one of Vernon’s most sought-after neighborhoods! Nestled on a quiet .35-acre cul-de-sac, this gem offers privacy, tranquility, and jaw-dropping views that will make every sunset feel like a postcard. With 5 bedrooms and 3 bathrooms spread across 2,033 sq ft, there’s plenty of room for everyone. Upstairs, you’ll find a bright and airy 3-bed, 2-bath layout perfect for family living. Downstairs, a fully self-contained 2-bed, 1-bath suite is ready to start generating income or host your guests in style! Plus, with brand-new mini split heat pumps installed in May 2025 on both levels, you’ll stay cozy in winter and cool all summer long. Parking is a breeze with plenty of space for your vehicles, boats, toys, RV's, and more. The backyard is a showstopper massive and ideal for summer BBQs, kids playing, or just soaking in the Okanagan sun. Call today to schedule your showing! (id:58444)
RE/MAX Vernon
607 Quarry Avenue
Kelowna, British Columbia
Welcome to your new home in the highly desirable Quarry neighbourhood, located in Kelowna’s Middle Mission! This beautifully cared-for family residence boasts 5bdrms & 4baths and is just steps from a lovely park & the school bus stop, making it ideal for families of all ages. The bright, spacious main living area features hrdwd floors, a welcoming living rm w/cozy f/p, a large dining area with backyard vistas & a kitchen designed for everyday living w/maple glazed cabinetry, newer quartz counters, SS appl., a pantry & a sit-up island! From the main level, step outside to your very own private sanctuary—a beautifully landscaped, fenced backyard complete w/stream water feature, charming vine-covered terrace, gas BBQ hookup & Arctic Spa hot tub! The main level primary suite offers quiet backyard views, is steps to the hot tub & features 4pc ensuite w/soaker tub & glass shower & heated floors. Completing the main level is a den/office just off the front entry and a convenient mud/laundry room with ample storage. Upstairs, you’ll find 2 great sized bdrms, a full bath & a large family room with lake views! The fully finished basement adds 2 more bdrms, another full bath, media room & gym! With an oversized dbl gar., tons of storage & prime location...just minutes to upper & lower mission, parks, trails & schools, this home offers the perfect blend of comfort, convenience & family-friendly living! This home ticks all the boxes! Get inside today. (id:58444)
Stilhavn Real Estate Services
1035 Bernard Avenue Unit# 104
Kelowna, British Columbia
Welcome to Maple Keys, a centrally located 55+ community in the heart of Downtown Kelowna. This 2 Bedroom 2 Bathroom unit has over 1100sqft of living space and sits on the quiet side of the building. In the Kitchen you will find new stainless steel appliances including an induction stove, ample storage and plenty of counter space. The large Dining room and Living room create a spacious feel and flows out to the enclosed East facing patio complete with new AC unit. The Primary bedroom is large enough for a king size and has a 3 piece ensuite accessed through the walk-thru closet. With in-suite laundry, spacious spare bedroom and a full 4 piece main bathroom this apartment has it all, including one underground parking stall, storage locker and ample visitor parking! Come check out this wonderful community in an area known for it’s ability to live a “car-free” lifestyle. (id:58444)
RE/MAX Kelowna
2810 48 Avenue Unit# C
Vernon, British Columbia
This newly renovated office suite offers a versatile two-room configuration making it ideal for a wide range of professional uses. Strategically located across from the popular Village Green Mall on 48th Avenue, this space boasts excellent visibility and significant signage opportunities, ensuring prominent advertising exposure for any business. The office suite features a well-designed layout that includes a reception area distinctly separated from a private office, enhancing both professionalism and privacy. Recently updated common areas also contribute to a modern and welcoming environment for clients and staff alike. Additionally, shared parking is available, providing convenience for both employees and visitors. This office is not only a perfect setting for various business needs but also offers an appealing location that supports growth and visibility in the community. Don't miss the chance to establish or expand a business in this desirable area. (id:58444)
Macdonald Realty
300 Drysdale Boulevard Unit# 47
Kelowna, British Columbia
Located in the heart of North Glenmore, The Grove Townhome Community offers the perfect balance of convenience and outdoor living. Surrounded by scenic bike routes and walking paths, this home is just minutes from grocery stores restaurants, schools, and more. This spacious 3 bedroom, 3 bathroom, 1,676 sqft townhome stands out with top-tier upgrades and thoughtful enhancements throughout. The kitchen features granite countertops, upgraded stainless steel appliances, a clever built-in tech drawer, and pantry with smooth-sliding drawers—ideal for keeping everything organized. The reverse osmosis water system ensures clean, filtered drinking water right at your fingertips. The openconcept design allows for an abundance of natural light through large windows, while unique wooden feature walls add warmth and character. Enjoy two decks on the main level, perfect for morning coffee or winding down in the evening. A formal dining area, cozy nook, and spacious living room make the main floor perfect for entertaining or everyday comfort. Upstairs, you’ll find three bedrooms and two full bathrooms, including a primary suite with a large walk-in closet, heated ensuite floors, and a private 3-piece ensuite. Freshly shampooed carpets, all new light fixtures, and built-in storage units to maximize space and style. Double-car garage with finished epoxy floor and fully finished bonus room with access to the yard. Visitor parking just steps away. (id:58444)
RE/MAX Kelowna
532 Leon Avenue Unit# 200
Kelowna, British Columbia
Opportunity to lease a large-format office space located on the second floor of 532 Leon Avenue in downtown Kelowna. Previously occupied by First College, this 7,702 sq.ft space is currently improved to accommodate educational or wellness-related uses, featuring a functional full-floor layout with a reception area, open workspace, private offices, kitchenette and staff room, and full-service washrooms with showers. The space is accessible via both elevator and stairs and offers abundant natural light throughout. Three (3) reserved parking stalls available at market rates. Centrally located within walking distance to restaurants, services, and public transit, this property provides excellent convenience and visibility in the heart of downtown Kelowna. (id:58444)
Royal LePage Kelowna
135 Ziprick Road Unit# 306
Kelowna, British Columbia
Welcome to this spacious and versatile 3-bedroom, 2-bathroom condo offering exceptional value and flexibility. With a generous open-concept layout, this home provides comfortable living for families, professionals, or investors seeking a strong rental opportunity. The primary suite features a full ensuite, while the additional bedrooms offer space for kids, guests, or a home office. 2 secured under building parking stalls included. Located in a well-maintained building known for its quality construction and quiet community feel, you’ll enjoy peace of mind and convenience. Centrally situated near shopping, parks, schools, and public transit, plus quick access to both downtown Kelowna and UBCO. This is the perfect blend of space, comfort, and location which is a rare find in today’s market. (id:58444)
Royal LePage Kelowna
3630 Mission Springs Drive Unit# 506
Kelowna, British Columbia
Modern Elegance in the Heart of Lower Mission! Experience the perfect blend of style, comfort, and convenience in this beautifully designed 2-bedroom, 2-bathroom condo — complete with two secure underground parking stalls, a rare and valuable find in this coveted location. Step inside to discover 879 sqft of airy, light-filled living space, enhanced by 9' ceilings, sleek vinyl flooring, and expansive NorthWest-facing windows that frame stunning views of the city, mountains, and a glimpse of the lake. The open-concept layout flows effortlessly into a gourmet kitchen featuring Quartz countertops, stainless steel appliances, undermount lighting, a pantry, and generous cabinetry — ideal for both everyday living and entertaining. Unwind on your private 13' x 11' patio, where sunsets and skyline vistas set the scene for relaxed evenings. The spacious primary suite offers a serene retreat, while the second bedroom and full guest bath provide flexibility for family, guests, or a home office. Additional highlights include in-unit laundry, central heating and cooling via an efficient heat pump, a dedicated storage locker, and access to premium building amenities: a fitness centre, bike storage, rooftop terrace, community garden, dog washing station and playground. Located in one of Kelowna’s most desirable neighbourhoods, this home offers walkable access to beaches, shops, cafes, and more. Don’t miss your chance to own a stylish sanctuary in the vibrant heart of Kelowna. (id:58444)
RE/MAX Kelowna
118 Traders Cove Road
Kelowna, British Columbia
Set above the tranquil waters of Okanagan Lake, this 0.41-acre lot in sought-after Trader’s Cove offers panoramic lake and mountain views in a peaceful natural setting. The property includes a driveway and services available, making it an ideal site for your future build. Enjoy the serenity of lake view living just minutes from the beach and only 15 minutes from downtown Kelowna. With its east-facing orientation, this spacious lot captures stunning sunrises and the true beauty of the Okanagan landscape. (id:58444)
Unison Jane Hoffman Realty
140 Commercial Drive Unit# 111
Kelowna, British Columbia
1,555 SF Light Industrial Unit includes built-out mezzanine level, available for sale or for lease in the University Business Park. Outstanding and highly desirable unit for an investor or an owner-occupier. Great corner unit with street exposure & easy access. Entrance on 2 sides with an exclusive, glass, grade level, loading door on the north side leading to the main work area. Large east and north facing tinted windows on both levels allow natural light to permeate the space. Main floor has a kitchen and washroom upgraded with a shower. Mezzanine allows lots of storage space and is perfect for a large showroom to showcase your products. Zone I1– Business Industrial and allows a wide variety of uses. Complex has easy access to and from Highway 97 and is only minutes away from UBCO and Kelowna International Airport. (id:58444)
Stonehaus Realty (Kelowna)
Sutton Group-Alliance R.e.s.
2155 Optic Court
Kelowna, British Columbia
Lease 1.08 acres of industrial yard space in the heart of Airport Business Park. The I2 zoning permits various industrial uses, and the lease terms are flexible depending on the tenant's intended use. This property offers excellent highway exposure and is located just minutes from Highway 97 and the Kelowna International Airport. (id:58444)
Venture Realty Corp.
1964 Enterprise Way Unit# 403
Kelowna, British Columbia
If you're looking for resort syle living at an affordable price, look no further! Meadowbrook Estates offers stunning amenities including outdoor heated pool, newly renovated club house with pool table, exercise room, craft room, bike storage and 3 guest suites! This top floor unit features 2 bedroom and 2 baths with popular split floor plan for roommates and privacy. Updated kitchen with granite countertops, stainless steel appliances & solar tube ceiling light. The bright living room features a cozy corner gas fireplace and wall a/c unit plus a good sized formal dining room. Large oversized laundry room with space for extra storage or deep freezer. The covered outdoor deck with mountain views overlooks the inner courtyard, updated clubhouse and beautifully landscaped pool area. Strata fees of $429.33 include gas fireplace, natural gas hook-up for BBQ on deck, hot water, storage locker on same floor plus 1 heated underground parking spot #4. Allows 1 dog or 1 cat up to 14"" at shoulder, no age restrictions. Meadowbrook Estates is centrally located within walking distance to shopping centres, restaurants & coffee shops, services, parks, hiking & biking trails and public transit. (id:58444)
RE/MAX Kelowna
1615 Dickson Avenue Unit# 100
Kelowna, British Columbia
Well established in 1996 profitable Business For Sale : Three Prime Locations: Award Winning Coffee Shops with Roastery and Bakery!!! Turn Key ... Situated in high-traffic areas, ensuring a steady flow of customers and strong visibility. Diverse Offerings: This well-established business combines a coffee shop, bakery, and roastery, attracting a wide range of customers. Expansion Potential: With plenty of room for growth, there's an opportunity to increase revenue through new product lines, catering services, or additional locations. Loyal Customer Base: Enjoy a strong, loyal following from locals and tourists alike. High-Quality Roastery: On-site roastery provides freshly roasted coffee, setting the business apart from competitors. Why Kelowna? Growing Community: Kelowna is one of the fastest-growing cities in Canada, with a booming population and thriving local economy. Tourist Destination: Known for its wineries, beautiful lakes, and outdoor activities, Kelowna attracts tourists year-round. Supportive Environment: A strong local support system for small businesses and a community that values high-quality, locally sourced products. Investment Opportunity: This is a unique chance to own a business with multiple revenue streams and significant growth potential in a prime location. Ideal for entrepreneurs looking to capitalize on the vibrant coffee culture and expanding bakery market in Kelowna. NDA Required. (id:58444)
Exp Realty (Kelowna)
1588 Ellis Street Unit# 802
Kelowna, British Columbia
Enjoy spectacular Lake, City and Mountain views from nearly every room in this beautiful 8th floor unit at Ella! This 2 bedroom, 2 bath corner unit is a popular split floor plan featuring floor to ceiling windows, 9 ft. ceilings, and high end finishing throughout. The stylish kitchen has waterfall quartz countertops, stainless steel appliances including a gas cooktop, wall oven and plenty of cabinetry. Relax and unwind on the large covered balcony with natural gas BBQ hookup. Strata fee of $606.91 includes 1 secure underground parking spot (#109), guest parking, common amenities include guest suite, bike storage by rental agreement (if available), 6 EV charging stations in the parkade, and separate pet & bike wash stations. The strata allows for 2 dogs or 2 cats, or one of each, with no size restrictions. Ella is located in the heart of downtown Kelowna offering a truly walkable lifestyle to shopping, restaurants, coffee shops and just a short walk to the shores of Okanagan Lake. Non-smoking building. You'll love living here! (id:58444)
RE/MAX Kelowna
2450 Selkirk Drive Unit# 8
Kelowna, British Columbia
Welcome to Wycliffe! This beautiful 4 bedroom, 3 full bath townhouse is situated in a quiet neighbourhood near the top of Dilworth Mountain. Desirable rancher style layout with walk-out daylight basement. Excellent design with an open concept main floor with vaulted ceilings. Large entrance with soaring vaulted ceilings, bright kitchen with stainless steel appliances including gas stove, complete with granite counters, tiled backsplash and walk in pantry. Great dining area with door to large covered deck with gas BBQ hook up. Gas fireplace in living room. Primary bedroom features a vaulted ceiling, large walk in closet and a 5 piece en-suite with heated tile floors. Also on the main level is second bedroom and a 3 piece bath including area for main floor laundry if desired. Large & bright walk out day light basement with ample room for a pool table plus a ping pong table. Warm up to a second gas fireplace while you relax and watch a movie. There are 2 more bedrooms and a full bathroom, laundry, along with a huge unfinished storage room. Backyard is larger than most in the complex allowing sufficient room for entertaining or playing bocce. The home has surround sound ceiling speakers, roughed in alarm system. Large garage plus parking allowed on your driveway for 2 more vehicles. 2 pets allowed (dogs any size) except no Rottweilers, Pitbulls or vicious breeds. Numerous walking trails and park just down the street. Extremely convenient location. (id:58444)
Coldwell Banker Horizon Realty
884 Patterson Avenue
Kelowna, British Columbia
Amongst the crowd of South Pandosy townhomes, this one stands apart—better than new in every way. Thoughtfully enhanced after completion, this luxury residence includes no GST, all appliances, custom remote blinds, and approximately $100,000 in additional upgrades throughout, plus $60,000 in designer furnishings (list available upon request). Designed with exceptional attention to detail, this luxury residence offers light-filled interiors, 10-foot ceilings, and expansive floor-to-ceiling windows that seamlessly blend indoor and outdoor living. The open-concept main level features sleek Westwood cabinetry, polished quartz counters, a statement island, and a full suite of high-end appliances—including a gas range and built-in wine fridge—ideal for both daily living and entertaining. Enjoy three outdoor spaces, each offering a distinct experience: a spacious back patio surrounded by low-maintenance landscaping, a private balcony off the main level, and a breathtaking rooftop retreat with panoramic mountain and city views—perfect for evening gatherings or quiet relaxation under the stars. Upstairs, the primary suite is a peaceful sanctuary with captivating views, a spa-inspired ensuite with a glass shower and dual vanities, and thoughtful details throughout. Two additional bedrooms and convenient upper-level laundry complete the home. Set in the heart of Kelowna South, this boutique enclave offers the ultimate urban lifestyle—just steps from beaches, parks, cafes, and the vibrant South Pandosy district. Pet and rental friendly, with secure parking and modern mechanical systems, this home delivers both sophistication and everyday ease. (id:58444)
RE/MAX Kelowna - Stone Sisters
1710 Ellis Street Unit# 18/19
Kelowna, British Columbia
Opportunity to lease built-out office space with direct access from Highway 97 onto Ellis Street. Located minutes from the William R. Bennett Bridge and Kelowna’s downtown core, this property offers excellent connectivity and exposure. Currently improved as a counselling and naturopathic medical office, the unit features large windows that provide abundant natural light, multiple enclosed offices, an in-suite washroom and kitchenette, and access to common area washrooms. Common parking is available in the lot directly outside the building, with additional street parking along Ellis Street. The unit is available with reasonable notice to the current tenant. (id:58444)
Royal LePage Kelowna
2630 Bath Street Unit# 201
Kelowna, British Columbia
Modern 3-Bed Townhome with Private Elevator in Prime Location Built in 2019, this stunning 2,350 sq. ft. townhome offers 3 bedrooms, 3.5 bathrooms, and a 2-car garage. The open-concept layout features a stylish kitchen, bright living spaces, and a luxurious primary suite. Enjoy year-round outdoor living on the impressive 750 sq. ft. covered deck. Located close to shops, dining, parks and Okanagan Lake, this home combines modern comfort with unbeatable convenience. Schedule a tour today! (id:58444)
Macdonald Realty Westmar
610 Academy Way Unit# 125
Kelowna, British Columbia
MOVE IN READY! Please Note: This unit features the OMEGA - White color scheme, while the photos shown are of the SIGMA - Light scheme. Welcome to Academy Ridge’s most spacious floor plan, designed for versatility and an incredible revenue opportunity! This 3-bedroom + den townhome includes a self-contained student accommodation with a private entrance, making it perfect for extra income. A home that truly works for you! Spanning 3 levels, the top 2 floors are dedicated to the owner’s living space, while the lower level can function as a student rental, boarding room, or third bedroom. The main floor features a bright, modern kitchen with quartz countertops, a quartz-covered island, tile backsplash, stainless steel appliances, a BBQ deck, and a powder room. Upstairs, you’ll find 2 bedrooms and a full-sized den, the primary suite with a walk-in closet and a 4-piece ensuite. With a double car garage, central A/C, window coverings, and a comprehensive New Home Warranty, this townhome offers unmatched flexibility and value. Whether you live in the entire space or rent out a portion, the choice is yours! (id:58444)
Coldwell Banker Horizon Realty
3022 Dunster Road
Kelowna, British Columbia
Beautiful 3.88-acre property in prime Southeast Kelowna features a working orchard with approximately 375 fruit trees which generates income to maintain farm status. Set on a private, gated property which includes mature landscaping, a paved driveway, and a 16 x 32 inground ozone pool with an electric cover and pool shed. This property offers panoramic valley, lake, city & mountain views! The main house is a spacious 3,463 sq. ft. rancher with lake and valley views. Inside, a gas fireplace serves as the focal point of the main living area with a sunroom that opens to the lakeview backyard and pool area. The modern kitchen boasts a large island with gas cooktop, stone countertops, dining area and vaulted ceilings. This sprawling rancher features 2 primary bedrooms with ensuites, custom closets, and large showers plus a third bedroom and home office. Attached is the oversized double garage plus a detached shop with a 4-bay garage, ideal for gym and /or workshop. Also featured is a Generac backup generator for added convenience. A 3-bay shed offers farm equipment storage or additional covered parking. A 2nd dwelling with private driveway and address, offering 1,136 sq. ft. with 3 bedrooms and 2 baths. This home is perfect as a rental or for extended family. Located just 7 minutes from downtown Kelowna, this property truly offers rural tranquility with easy access to everything Kelowna has to offer! A rare opportunity for country living with agricultural income. (id:58444)
Unison Jane Hoffman Realty

