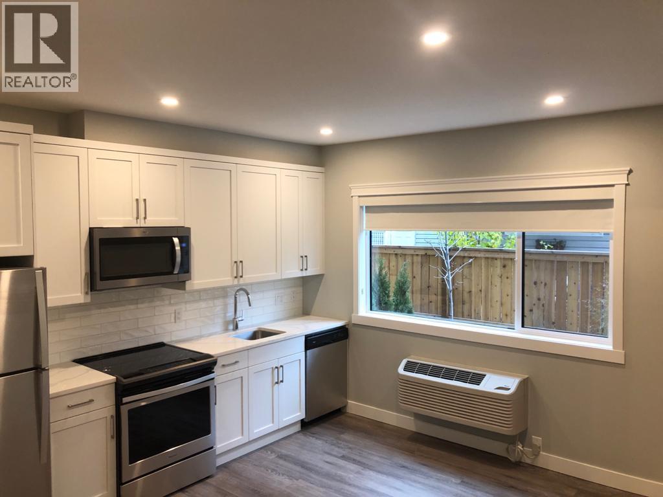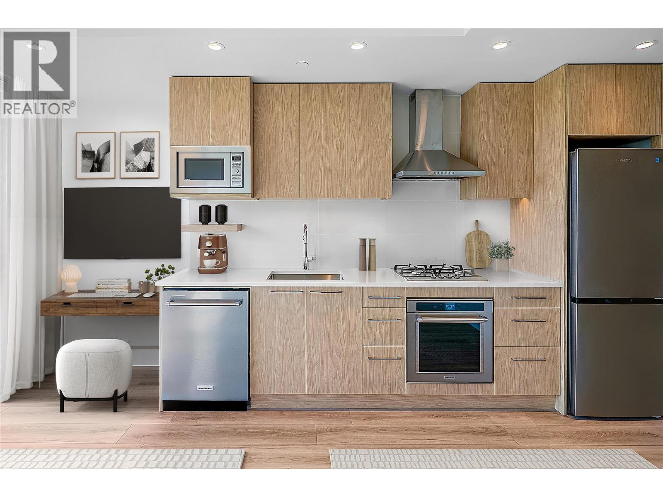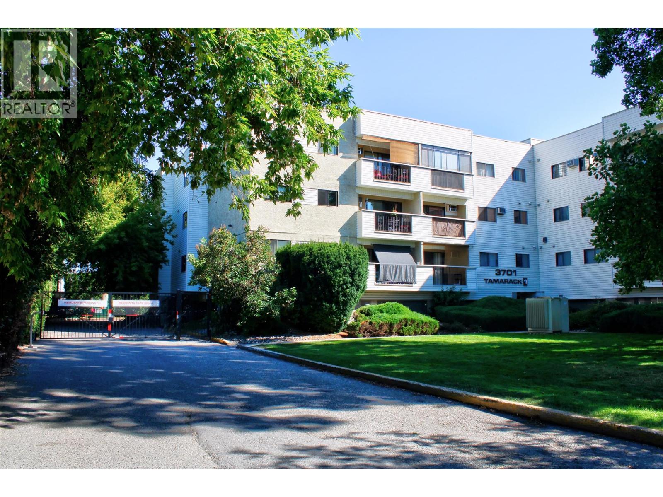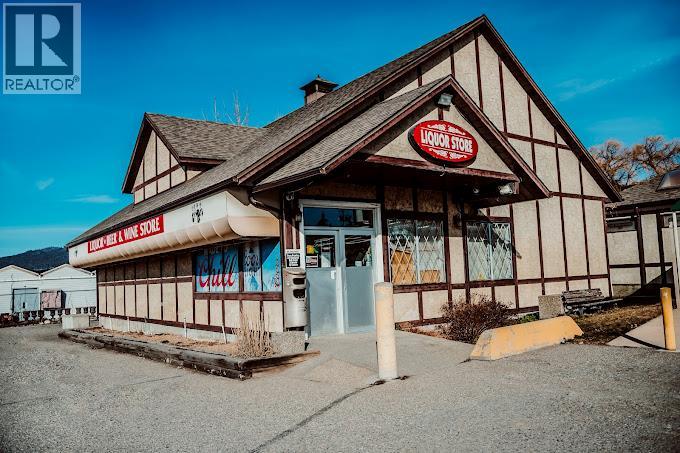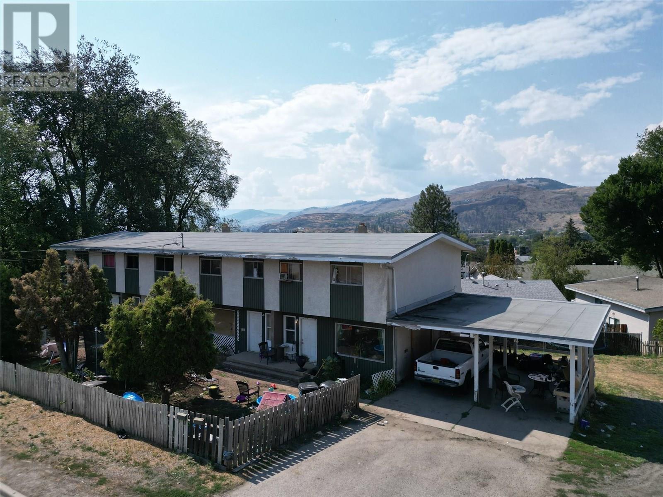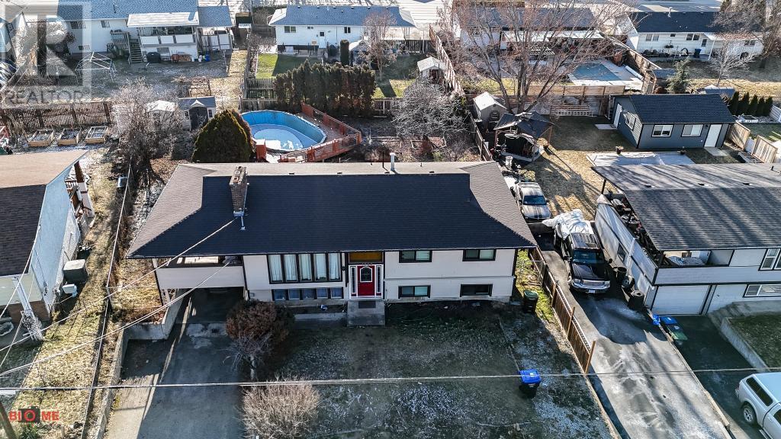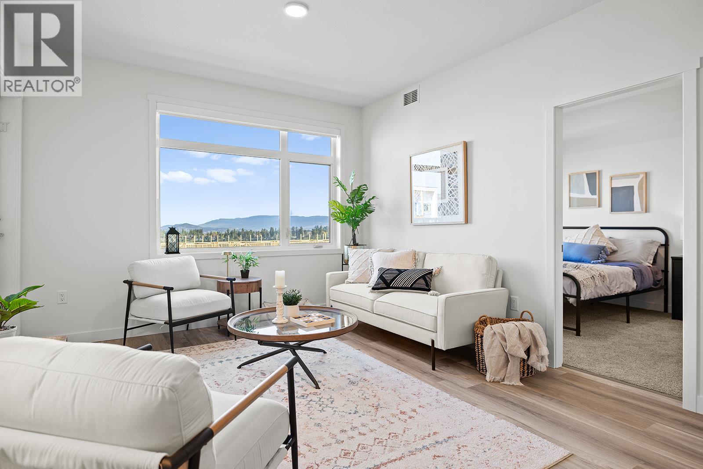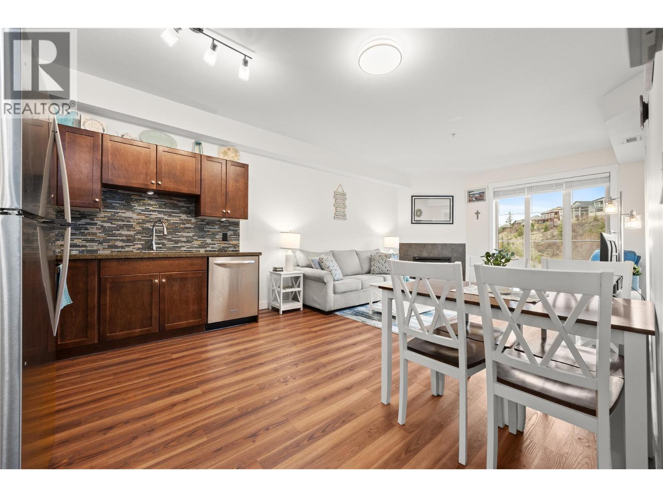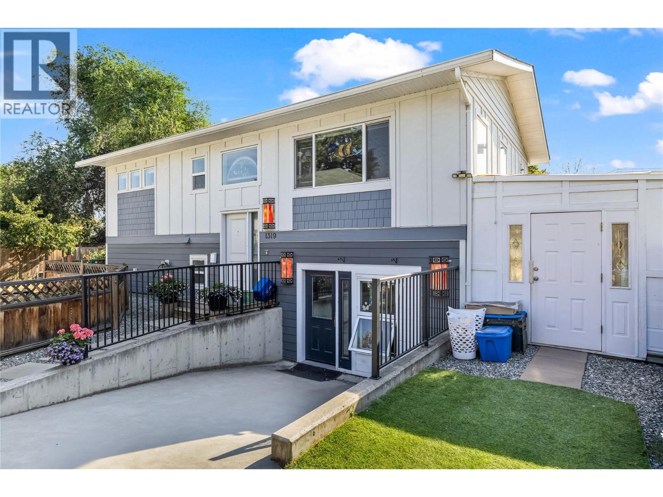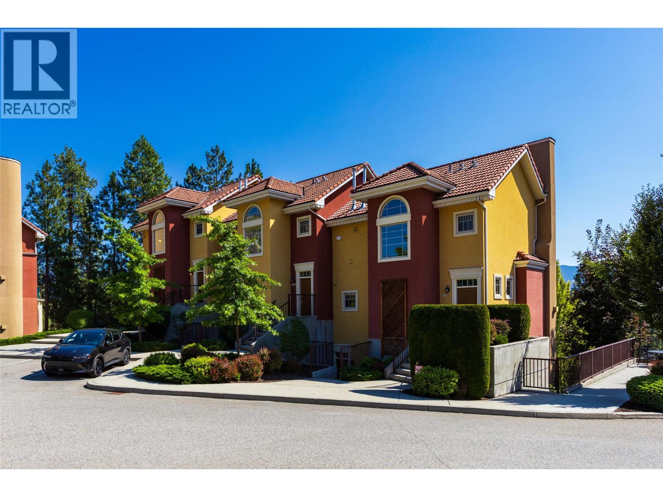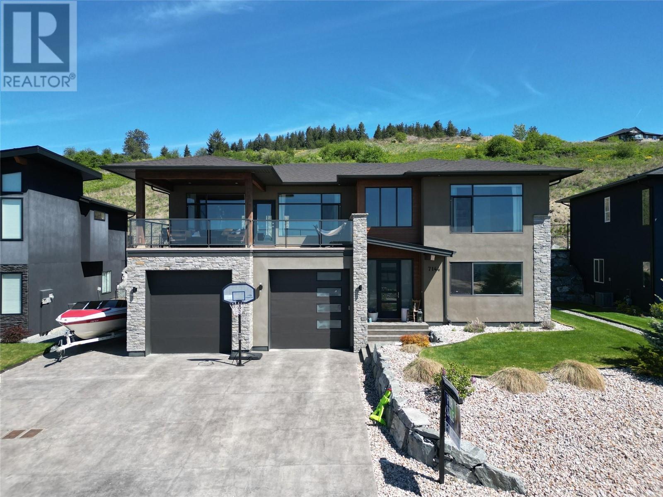4602 20 Street Unit# 24
Vernon, British Columbia
Investors take note or first-time buyers looking for an affordable entry point. This 336 sq ft micro unit in Harwood was built in 2019 and offers modern finishes including laminate flooring, in-suite laundry, and a dishwasher. Enjoy a small patio and the convenience of being within walking distance to downtown Vernon. One parking stall included. One pet allowed with restrictions and rentals permitted with restrictions. A low-maintenance, well-located unit with strong appeal along with low strata fees. Heating/cooling is a PTAC unit. (id:58444)
Royal LePage Downtown Realty
3051 Abbott Street Unit# 309
Kelowna, British Columbia
Welcome to ALMA, by Mission Group. This efficiently designed studio home offers approx. 312 sq ft of bright, functional living space - ideal for enjoying the Okanagan lifestyle in the heart of Kelowna’s Lower Mission. The kitchen features flat-panel wood-grain cabinetry, quartz countertops, porcelain tile backsplash, & a premium stainless-steel appliance package. Under-cabinet LED lighting adds a modern touch. Oversized windows, durable laminate flooring, & roller shades complete the open layout. The spa-inspired bathroom includes large-format tile, a rainfall showerhead, custom niche, & ambient lighting. Additional features include modern roller shades on every window, in-home washer and dryer and individually controlled heating and cooling for comfort in all seasons. Residents can enjoy amenities incl. an 8,000 sqft lakeview terrace w/firepits, BBQs, and community gardens as well as a fully equipped fitness center, dog wash, & bike maintenance station. With a walk score of 93, you’re steps from transit, KGH, shops & restaurants of vibrant Pandosy Village, and beautiful Okanagan Lake. Sqft and room sizes are approximate and may vary. Photos may be of a similar home and layout. This home is newly constructed and move-in ready. (id:58444)
RE/MAX Kelowna
3701 27 Avenue Unit# 108
Vernon, British Columbia
Step into comfort and convenience with this well maintained two-bedroom, one-bath condo nestled in a welcoming 55+ community in beautiful Vernon, BC. Ideally suited for those seeking a low-maintenance lifestyle, or downsizing in a secure setting, this cozy retreat offers both practicality and charm. Close to grocery stores, and on a bus route for convenient travel across the city. There is gated parking for 1 vehicle. Your patio has a great mountain view to enjoy your morning coffee. Book your showing today! (id:58444)
O'keefe 3 Percent Realty Inc.
6301 Stickle Road
Vernon, British Columbia
For Sale Land, Buildings and Business of Squires Four Liquor Store and Squires Four Neighborhood Pub (currently now closed). This high visibility corner Commercial site would make an Ideal Re-Development Opportunity for a New C-Store and Gas Bar. (id:58444)
Royal LePage Kelowna
3700 Pleasant Valley Road Unit# 1,2,3,4
Vernon, British Columbia
Promising Investment Opportunity in the Okanagan. This Full Fourplex is situated on a large 0.34 acre lot and offers exceptional potential for value growth and income generation. Each of the four units is approximately 1,650 sq. ft. over three levels with 3 bedrooms, 2 bathrooms and a walk-out basement with separate rear entrances. Ideal for future suite development (see floor plans in photos). The East Hill neighborhood is highly desirable due to its family-friendly atmosphere, excellent schools, parks and convenient access to transit, shopping and the newly built community pool. While the property does require updates both inside and out, two of the four units have already been recently improved. All units are currently tenanted on month-to-month agreements, providing immediate revenue with the opportunity for rental increases. Rent details available upon request. Please contact your Agent or the Listing Agent for further information or to schedule a viewing. (id:58444)
Stonehaus Realty (Kelowna)
1255 Thompson Road
Kelowna, British Columbia
Discover this well-maintained 5-bedroom, 2-bathroom home situated on a spacious 10,000+ sq. ft. lot in a desirable Kelowna neighborhood. Offering 3 bedrooms and 1 bathroom upstairs and a 2-bedroom, 1-bathroom suite downstairs, this property is perfect for investors or families seeking a mortgage helper. With approximately 2,200 sq. ft. of living space, this home features a functional layout, ample natural light, and a private backyard oasis complete with a pool—perfect for entertaining or relaxing. Conveniently located close to schools, parks, shopping, and amenities. Currently tenant-occupied, making it an excellent income-generating opportunity. Don't miss out on this fantastic investment or family home! (id:58444)
Investa Prime Realty
Srs Panorama Realty
148 Southview Court
Kelowna, British Columbia
This delightful 3-bedroom, 2-bathroom rancher offers 1,506 sq. ft. of open-concept living space with hardwood floors, ceramic tile entries, and a spacious kitchen equipped with quartz countertops, a large island, stainless steel appliances, and a gas range. The inviting living room features a gas fireplace, while the primary bedroom includes a 3-piece ensuite. The fully fenced, flat backyard is perfect for outdoor entertaining, complete with a 300 sq. ft. stone patio, natural gas BBQ/heater hookup, and a garden area. Additional highlights include laundry with built-in storage, RV parking, a double heated garage with cabinetry, and extra-large covered storage (approx. 7'x48'). Situated in a quiet cul-de-sac, close to parks and schools. (id:58444)
Investa Prime Realty
Srs Panorama Realty
1111 Frost Road Unit# 310
Kelowna, British Columbia
**Ascent-Exclusive 2.99% MORTGAGE RATE Incentive On Now**. This Move-In Ready, Brand New Condo is an approx. 957 sqft, 2-Bedroom, 2-Bathroom, Syrah home in Bravo at Ascent. Enjoy Contemporary design with the spacious open floor plan. The modern kitchen includes Quartz Countertop, Island bar seating, large-format subway tile backsplash & Stainless steel appliances. Enjoy a nice-sized patio off the living area. It also comes with one parking included! Ascent is located in a sought after Upper Mission neighbourhood for families, professionals and retirees. Walk to shops, cafes and services; hiking and biking trails; schools and more. Plus enjoy the Ascent Community Building with a gym, games area, community kitchen and plenty of seating space to relax or entertain. Buy new & Get More. Environmentally forward Carbon-Free Homes. Contemporary Design. GST For First Time Buyers* - Plus Ascent Exclusive: Avoid Upfront GST. Developer Will Wait On The Rebate So You Don’t Have To. *Condos Eligible for Property Transfer Tax Exemption*. *Conditions Apply. Photos and virtual tour are of a similar home, features may vary. Sales Centre Open by appointment. Ascent offers More Choice with Jr. 1 Bedroom to 3-Bedroom Move-In Ready Condos available in Alpha & Bravo. (id:58444)
RE/MAX Kelowna
1875 Country Club Drive Unit# 1405
Kelowna, British Columbia
Top floor, quiet executive condo located in the desirable Pinnacle Pointe Golf Resort on the premier Okanagan golf course in Quail Ridge. Just minutes from Kelowna International Airport, UBCO, transit, shopping, and dining, this location offers exceptional convenience and lifestyle appeal. This is a prime investment opportunity with no rental restrictions, pet friendly and the popular amenity-rich building maintains strong occupancy for both short and long-term rentals. The stylish two-bedroom condo has been beautifully renovated and is truly move-in ready, featuring luxury vinyl plank and ceramic tile flooring throughout, granite countertops, solid wood shaker-style cabinetry, electric fireplace, and a brand-new deck. Extensive 2025 upgrades include a custom glass and stone backsplash, stainless steel Whirlpool refrigerator and over-the-range microwave, GE convection range, full-size Electrolux washer and dryer, modern LED lighting, spacious closet organizers with a walk-in pantry, new blinds, bi-fold doors, trim, faucets, and fresh paint throughout. In June 2025, a brand-new forced-air furnace and fan coil A/C unit, still under warranty was installed, providing year-round comfort and peace of mind. Strata fees include heat and cooling, and building amenities offer excellent value with a heated underground parking stall, bike storage, on-site security and building manager, fitness centre, and seasonal pool and hot tub, making this an affordable Okanagan lifestyle option. (id:58444)
Exp Realty (Kelowna)
1319 Belaire Avenue
Kelowna, British Columbia
Beautiful home is only 9 years old and features 2 beds, 2 baths on the main floor, plus a gorgeous, spacious fully self-contained 1 bedroom basement suite with separate laundry. Quality upgrades throughout both suites and the backyard is an outdoor oasis featuring an above-ground pool, multiple decks and complete privacy. There's excellent storage space with a detached shed, plus a functional work-shop. Electrical point is roughed in for an EV charger. This is an incredible investment property with UC2 zoning. Official Community Plan has a 12-story height designation and a UC2 Capri Landmark Zoning Bylaw with a base 3.3 FAR. See Zoning Bylaw Section 14.14. High Density, Growing Urban Residential Area with multiple transit routes, high walking and biking scores, nearby retail, businesses, services, shopping, schools, amenities and more. UC2 zoning supports a variety of mixed-use development opportunities including retail, office and residential. Belaire/Pridham Avenue is currently active with new developments reshaping the much-anticipated form, function and residential growth in this vibrant urban center neighborhood. This is a a wonderful home or rental property in the heart of the city. (id:58444)
RE/MAX Kelowna
1795 Country Club Drive Unit# 105
Kelowna, British Columbia
Offering over 1,390 sq. ft. of fully furnished living space, this town home blends comfort, privacy, and easy living in a setting that truly feels like a retreat. The open-concept main floor features a maple kitchen with granite counters and a breakfast bar—perfect for casual entertaining or unwinding after a round of golf. Downstairs, both bedrooms offer private en-suites and direct access to the walk-out patio, making the layout ideal for guests, roommates, or UBCO students. Backing onto the 2nd tee box of the Quail Ridge Championship Course, you’ll enjoy peaceful woodland views year-round. Residents enjoy resort-style amenities including an outdoor pool, hot tub, and small fitness centre, all within a charming Tuscan-inspired community surrounded by nature. A long-term tenant currently in place takes excellent care of the home, providing a worry-free investment with current monthly rent of $2,345, or a fantastic option for a future personal retreat. Just steps to Quail Ridge Golf Course and minutes from UBCO, YLW, dining, coffee shops, and everyday conveniences, this is an outstanding opportunity for golfers, parents of students, or anyone seeking a lock-and-leave lifestyle in one of Kelowna’s most scenic neighbourhoods. Pet-friendly: Up to 2 cats or 2 dogs (max 30 lb each). (id:58444)
Coldwell Banker Horizon Realty
7144 Apex Drive
Vernon, British Columbia
*Exceptional Value in the Foothills* Welcome to this immaculate, custom-built 2018 Okanagan home. With today’s rising construction costs, recreating this level of quality, space & finish would far exceed the Seller’s asking price. Set on a beautifully landscaped 0.24-acre lot, this home offers tremendous curb appeal with its grand stamped concrete driveway, pristine yard, RV/boat parking & oversized triple garage. Every detail of this home reflects care and craftsmanship, from the custom cabinetry and quartz countertops to the elegant finishing throughout. The heart of the home is an ultra-modern kitchen designed to impress, featuring a 13-foot island, walk-in pantry, built-in desk, wine fridge & gas range. The open-concept main floor flows seamlessly into the dining & living areas, leading to both a covered front deck with stunning Okanagan Lake & valley views and a private back patio complete with hot tub, irrigated garden beds & dog run. The main level includes 3 spacious bedrooms & 2 full bathrooms, including a gorgeous Primary Suite with a luxurious 5-piece ensuite & custom built-in cabinetry. Downstairs offers an additional large bedroom with walk-in closet, a full bathroom & a cozy Family Room - complete with a charming hidden playroom perfect for kids. A functional mudroom with custom built-ins connects the garage to the home for easy everyday living. Contact your Agent or the Listing Agent today to schedule a viewing. (id:58444)
Stonehaus Realty (Kelowna)

