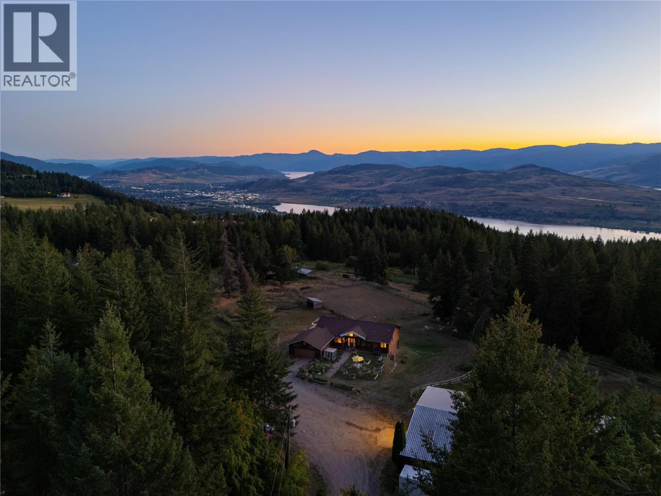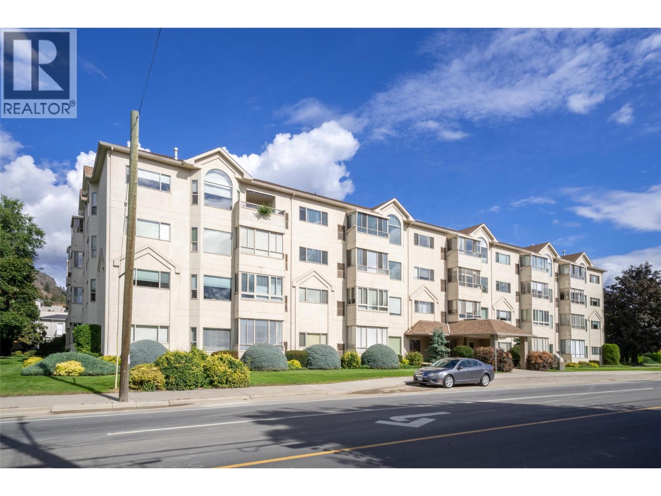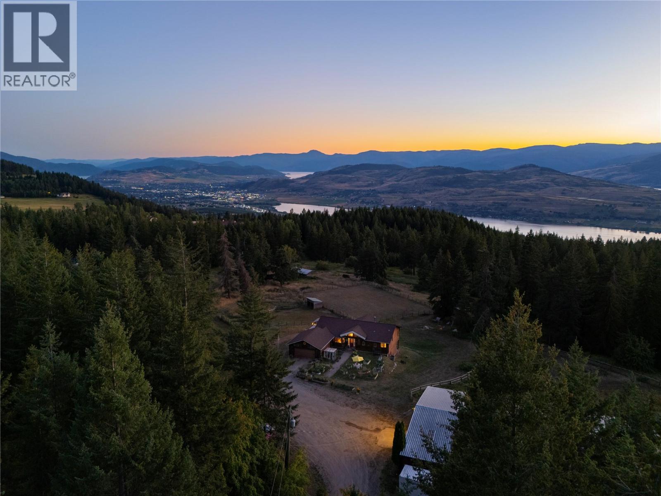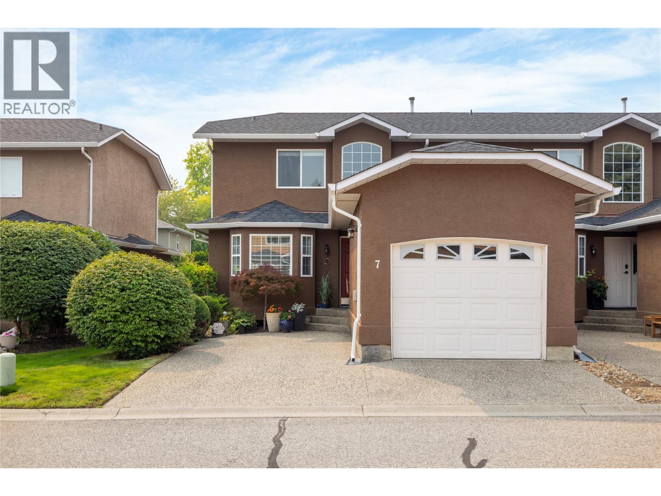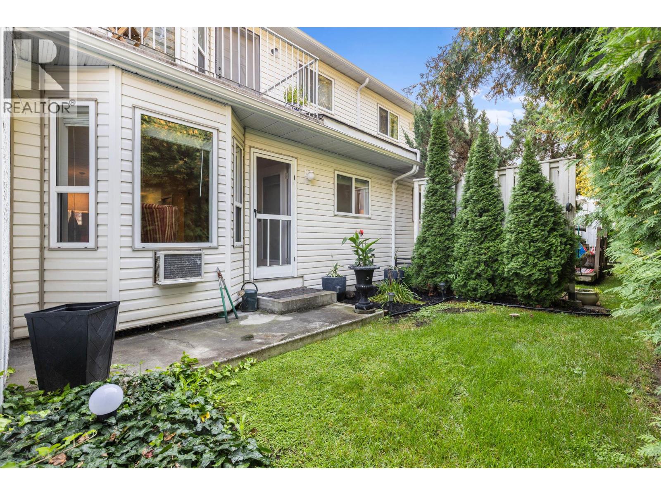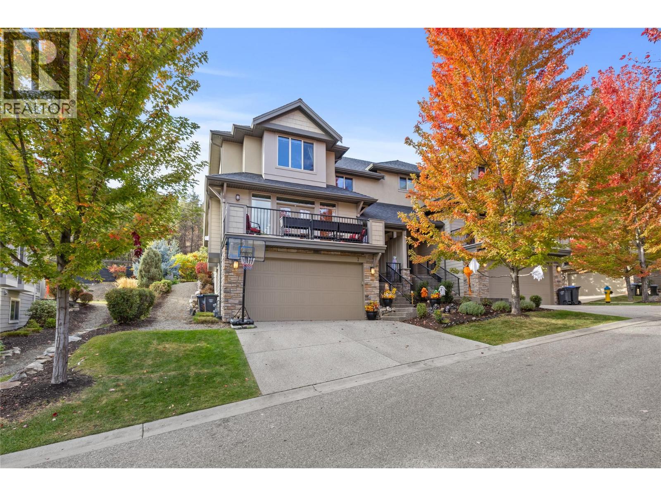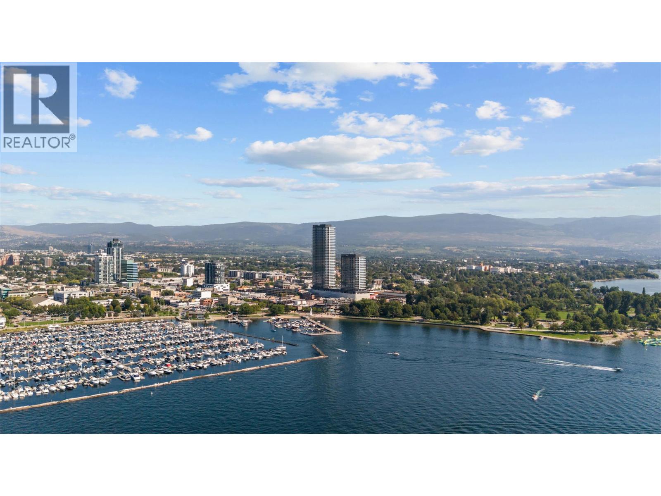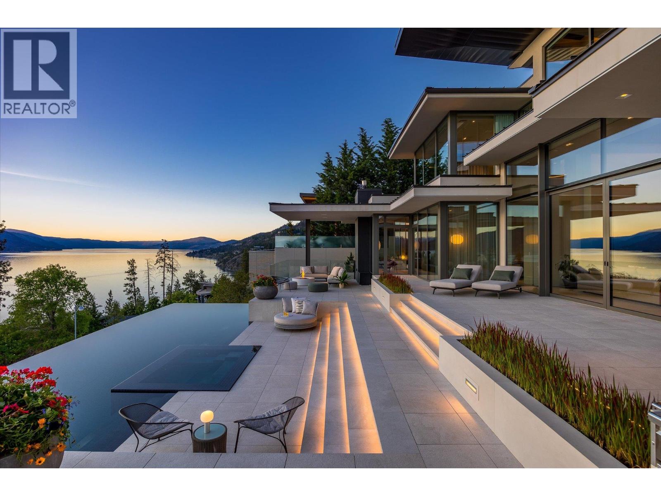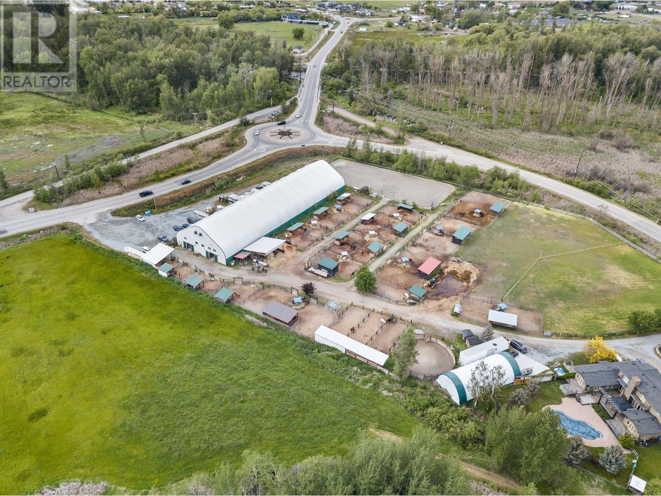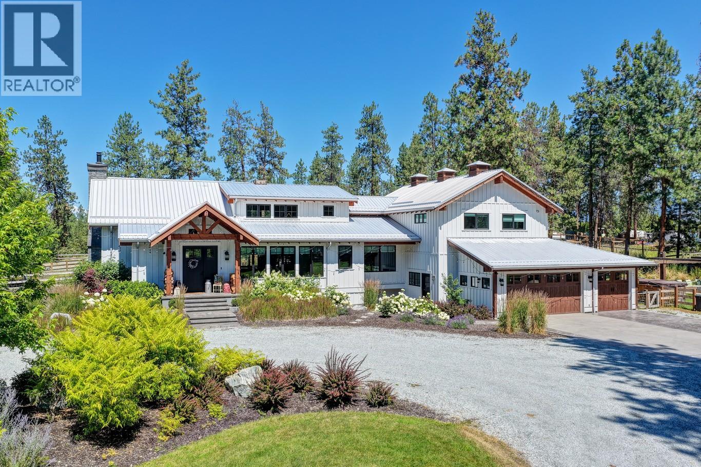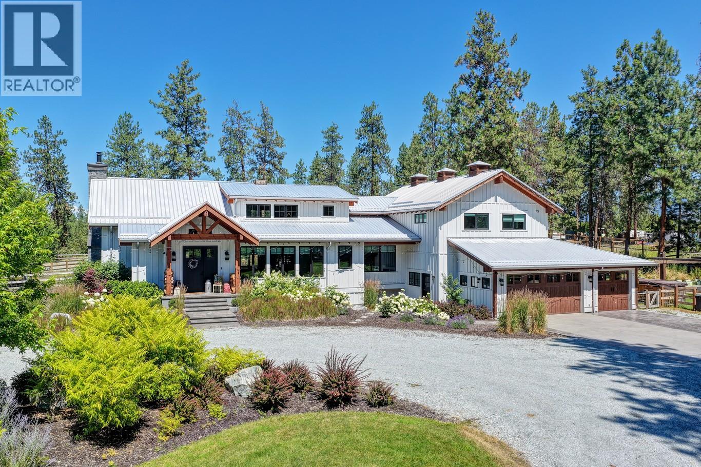7940 Keddleston Road
Vernon, British Columbia
A once-in-a-lifetime estate with sweeping lake and mountain views, this 62-acre property captures the very best of Okanagan living. Perfectly suited for horses or ranching, it features a 96’ x 63’ barn with 10 stalls, tack room, office area, fully wired workshop, abundant storage, and a brand-new roof. The acreage has been thoughtfully cleared with wide trails weaving to the edge of the property, offering endless opportunities for horseback riding, off-roading, or peaceful walks through nature. Out of the ALR and with subdivision potential, the land itself is as versatile as it is beautiful. The custom-built home provides room for the entire family with 4 bedrooms and Office (or 5th Bedroom), 3 bathrooms, a double garage, and a host of upgrades including a new kitchen with appliances, new flooring, remodelled bathrooms, updated internal doors, trim, gutters (2025), hot tub pump, and well pump (2022). Additional comforts include built-in vacuum, heat pump with air, fireplace, and a top-floor remodel completed in 2021. Outdoors, the front English Garden creates a stunning welcome while the new deck pergola is perfect for soaking in the serene surroundings. Offering the ultimate balance of privacy, recreation, and potential, this remarkable estate is more than a home—it’s a lifestyle. (id:58444)
RE/MAX Vernon
3805 30 Avenue Unit# 112
Vernon, British Columbia
Great Downtown Location! Popular Adult Community Complex This lovely 2-bedroom, 2-bathroom corner unit is located on the main floor, just steps from underground parking access and a beautiful private courtyard featuring a BBQ area and gazebo. The unit is move-in ready! Recent updates include fresh paint and new carpet in the bedrooms. Additional features: Convenient in-suite laundry. Kitchen and laundry appliances included, private furnace with air-conditioning for individual comfort, mainly laminate flooring, enclosed patio. Sorry, no pets allowed. Don't miss this opportunity to live in a quiet, well-maintained adult community in the heart of downtown! (id:58444)
RE/MAX Vernon
7940 Keddleston Road
Vernon, British Columbia
A once-in-a-lifetime estate with sweeping lake and mountain views, this 62-acre property captures the very best of Okanagan living. Perfectly suited for horses or ranching, it features a 96’ x 63’ barn with 10 stalls, tack room, office area, fully wired workshop, abundant storage, and a brand-new roof. The acreage has been thoughtfully cleared with wide trails weaving to the edge of the property, offering endless opportunities for horseback riding, off-roading, or peaceful walks through nature. Out of the ALR and with subdivision potential, the land itself is as versatile as it is beautiful. The custom-built home provides room for the entire family with 4 bedrooms and Office (or 5th Bedroom), 3 bathrooms, a double garage, and a host of upgrades including a new kitchen with appliances, new flooring, remodelled bathrooms, updated internal doors, trim, gutters (2025), hot tub pump, and well pump (2022). Additional comforts include built-in vacuum, heat pump with air, fireplace, and a top-floor remodel completed in 2021. Outdoors, the front English Garden creates a stunning welcome while the new deck pergola is perfect for soaking in the serene surroundings. Offering the ultimate balance of privacy, recreation, and potential, this remarkable estate is more than a home—it’s a lifestyle. (id:58444)
RE/MAX Vernon
535 Glenmeadows Road Unit# 7
Kelowna, British Columbia
3 Bedroom 2-1/2 Bathroom Plus Loft Townhome in North Glenmore. This is has been meticulously looked after since new by this original owner. As you enter, the high ceiling to the open loft gives an open feel. Nice layout with master/ensuite on the main floor. This well cared for home is perfect for families of different stages. Two bedrooms and a loft can create a nice separate space. The kitchen is spacious and comes with a Jennair gas stove. The main floor and private yard provide perfect entertaining opportunities. Quiet and family oriented North Glenmore has so much close by...groceries, banking, restaurants, schools and just a short drive to UBCO! Come and see for yourself. (id:58444)
Royal LePage Kelowna
751 Lanfranco Road Unit# 5
Kelowna, British Columbia
Live in the heart of Lower Mission—just a brief walk to sand, sunsets, and everyday conveniences. This 2 bed, 1 bath townhouse delivers unbeatable value in one of Kelowna’s most sought-after neighbourhoods. Leave the car at home and stroll to multiple beaches, grocery stores, coffee shops, and the vibrant SOPA Square village with its boutiques and dining. Inside, a practical layout maximizes space for easy day-to-day living, with comfortable bedrooms, a functional kitchen/living area, and room to work or relax. The community is incredibly pet-friendly—bring up to 2 pets with no size restrictions making this a great property for those people looking to settle in and get a furry friend; or bring one. Complete with a private backyard, storage locker, crawl space for storage and fully contained covered parking there is a lot packed into this affordable package. Whether you’re entering the market, simplifying your lifestyle, or seeking a lock-and-leave Okanagan base, this address places you at the centre of beach life and amenities without the premium price tag. Affordable, walkable, and lifestyle-rich, this is a smart move for anyone who values location and long-term upside. Move-in ready as is, or personalize over time and watch your investment grow—welcome to Lower Mission living, without compromise. (id:58444)
RE/MAX Kelowna
1865 Begbie Road Unit# 7
Kelowna, British Columbia
Welcome to Hidden Lake Lane in the heart of Wilden! This spacious 4 bedroom, 4 bathroom townhouse is designed with family living and entertaining in mind. The main floor boasts a bright and open kitchen with abundant counter space, cabinetry, newer appliances, and a large island. Natural light fills the home from the front deck through to the back patio, creating a warm and inviting space. A convenient mudroom/laundry room with sink, storage, and direct backyard access adds to the functionality. Upstairs, you’ll find two generously sized bedrooms, a full bathroom, and the impressive primary suite featuring a 5-piece ensuite and walk-in closet. The lower level offers even more space with a media room, additional bedroom, and full bath—perfect for teens, guests, or a home office. This low-maintenance home comes with many extras including engineered hardwood floors, upgraded shelving, geothermal heating/cooling, a double garage, and a spacious backyard. Surrounded by natural beauty, yet only minutes to UBCO, the airport, shopping, and downtown Kelowna, this home offers the perfect balance of comfort, convenience, and lifestyle. (id:58444)
RE/MAX Kelowna
1626 Water Street Unit# 801
Kelowna, British Columbia
For those who demand the finest in downtown luxury, choosing this home is more than a decision—it's a statement. Water Street places you steps from Okanagan Lake, the Yacht Club and City Park with Kelowna’s finest restaurants & boutique shop moments away. This immaculate 1-bdrm residence is perfectly perched in Tower 2 on the 8th floor offering breathtaking panoramic views of the lake, yacht club & city through its coveted north-facing exposure. The home is appointed w/superior-quality finishes that exude timeless elegance, including luxury integrated & stainless steel Fulgor Milano appliances, marbled porcelain tile, premium vinyl plank flooring & more thoughtfully curated details throughout. Impress your guests—or indulge in it all yourself—with access to 42,000 sqft of world-class amenities at The Deck. Over 23 thoughtfully designed spaces to explore, enjoy a fitness centre overlooking the lake, a tranquil yoga studio to find your flow & rejuvenating sauna & steam rooms to unwind & recharge. Perfect your swing on the state-of-the-art golf simulator or sharpen your short game on the professionally designed putting greens. From booking a private screening in the theatre to enjoying a game of pool, indulging in a wine tasting, or keeping the kids entertained in the vibrant playroom— just to name a few! Every experience is just an elevator ride away. Truly a must-see for anyone seeking the very best high-end, world-class condo living. Strata fees are approx. (id:58444)
Oakwyn Realty Okanagan
3389 Lakeshore Road Unit# N313
Kelowna, British Columbia
Live the ultimate coastal lifestyle in this brand-new 2-bedroom, 2-bath beachfront retreat. Step into an open, stylish kitchen designed for both everyday living and effortless entertaining. Indulge in your spa-inspired ensuite featuring a walk-in shower and double vanity, plus a massive walk-in closet for all your essentials. Enjoy sunsets from your private deck overlooking the heated in-ground pool. Perfectly located just steps from Shore Line Brewery, local shops, and everyday conveniences—this move-in-ready home is where luxury meets location. (id:58444)
RE/MAX Kelowna
180 Sheerwater Court Unit# 20
Kelowna, British Columbia
Nestled in exclusive Sheerwater, Mont des Cieux the prestigious 2023 Home of the Year awarded by the Okanagan Housing Awards of Excellence, offers the ultimate lakefront living experience. This luxurious 10,000 square foot custom residence is strategically designed to provide unparalleled privacy and breathtaking views of Okanagan Lake. Constructed primarily of steel, concrete, and glass, this home radiates a sophisticated warmth. The glass-enclosed elevator seamlessly connects the various levels. The expansive great room, featuring soaring ceilings and walls of windows, fills the space with natural light, creating a serene ambiance. Step outside to the infinity pool overlooking Okanagan Lake or find tranquility in the back hillside seating area beside a tiled pond and waterfall, both designed for your relaxation and enjoyment. With cutting-edge mechanical systems, solar panels, and a fully-automated Crestron system, this visionary masterpiece stands out in the Okanagan region. Imported triple-pane windows from Austria, glass panels from Germany, millwork from Italy, furniture from Australia, and gym equipment from Poland all ensure this home is of the highest international standard. Boasting three primary suites, a state-of-the-art theater, and a wine cellar capable of storing over 300 bottles, Mont des Cieux offers a lifestyle of unparalleled luxury and sophistication. Embrace the Okanagan lifestyle with the benefit of lakefront access and your boat slip at the private wharf. (id:58444)
Sotheby's International Realty Canada
3830 Casorso Road
Kelowna, British Columbia
FOR SALE. Home and Business! come see this Rare opportunity to own this updated 7.48 acres only a mater of minutes away from downtown Kelowna.. Well established Horse Ranch located in Kelowna 4135 sq ft custom home with many recent upgrades. The perfect entertaining home in this 6 bedrooms and 6 bathrooms and recently added New Air conditioning system.. Enjoy sitting in the private backyard and swimming in the kidney shaped inground pool Additional income or room for extended family in the second home on the property, a 3 bedroom and 2 bathroom rancher style. The ranch has total 52 Paddocks of which 13 are inside and with a full indoor and outdoor Riding stable! .The barn besides having the riding stable, has a tack room, washroom , and office,, ,Maybe an ideal location for a Veterinary or even a Wedding venue in addition to the current Equestrian Centre,, Owner would consider a trade for another property. Lot's of potential to expand the business... Bring your own ideas.. (id:58444)
Exp Realty (Kelowna)
2150 Saucier Road
Kelowna, British Columbia
Gorgeous, modern farmhouse-style custom home set on 8 acres in Southeast Kelowna. This equestrian haven is perfect for those seeking tranquility and privacy, just minutes from the amenities of the City of Kelowna. The property is fully fenced for horses, includes a tack room, a 60x180 ft riding pen, and a goat pen. Inside, discover a luxurious and spacious home designed for everyday living and entertaining, with wood accents throughout. The main level features open-concept living, including a wood-burning fireplace surrounded by custom rockwork extending to the ceiling. The gourmet kitchen is perfect for entertaining, with a large center island and a professional appliance package to delight any chef. Folding doors off the living room open to a stunning covered patio with a vaulted ceiling and custom chandelier. The patio overlooks the property, offering a peaceful space to unwind. The upper level boasts a large primary bedroom with a luxurious 5-piece ensuite, a walk-in closet, and direct access to a private patio. Two additional generously sized bedrooms and a 4-piece bathroom complete this level. The lower level offers another two bedrooms and a bathroom. For those who enjoy entertaining, the home features a home theater, a billiards room, a temperature-controlled wine cellar, and a recreation room with an adjoining kitchen. Additional highlights include an Arctic hot tub, a 3-cargarage, and a workshop with an additional 1-car garage. (id:58444)
Unison Jane Hoffman Realty
2150 Saucier Road
Kelowna, British Columbia
Gorgeous, modern farmhouse-style custom home set on 8 acres in Southeast Kelowna. This equestrian haven is perfect for those seeking tranquility and privacy, just minutes from the amenities of the City of Kelowna. The property is fully fenced for horses, includes a tack room, a 60x180 ft riding pen, and a goat pen. Inside, discover a luxurious and spacious home designed for everyday living and entertaining, with wood accents throughout. The main level features open-concept living, including a wood-burning fireplace surrounded by custom rockwork extending to the ceiling. The gourmet kitchen is perfect for entertaining, with a large center island and a professional appliance package to delight any chef. Folding doors off the living room open to a stunning covered patio with a vaulted ceiling and custom chandelier. The patio overlooks the property, offering a peaceful space to unwind. The upper level boasts a large primary bedroom with a luxurious 5-piece ensuite, a walk-in closet, and direct access to a private patio. Two additional generously sized bedrooms and a 4-piece bathroom complete this level. The lower level offers another two bedrooms and a bathroom. For those who enjoy entertaining, the home features a home theater, a billiards room, a temperature-controlled wine cellar, and a recreation room with an adjoining kitchen. Additional highlights include an Arctic hot tub, a 3-cargarage, and a workshop with an additional 1-car garage. (id:58444)
Unison Jane Hoffman Realty

