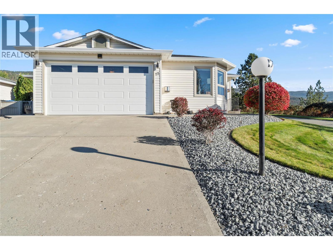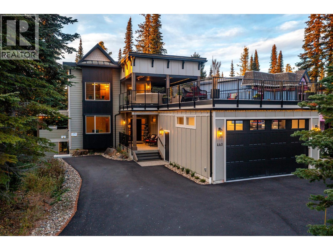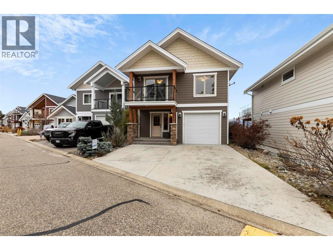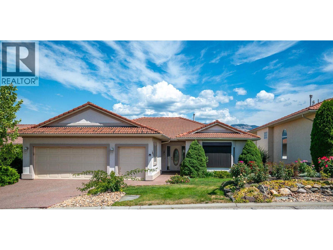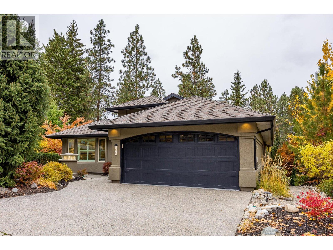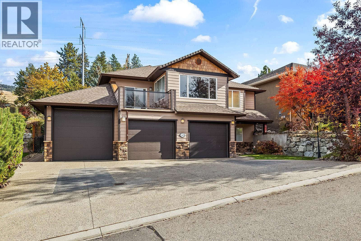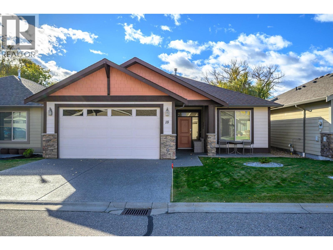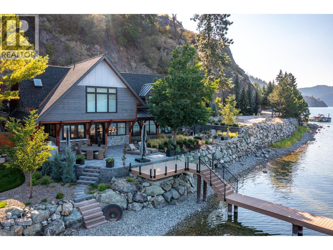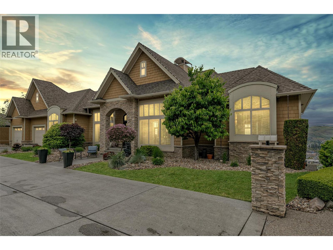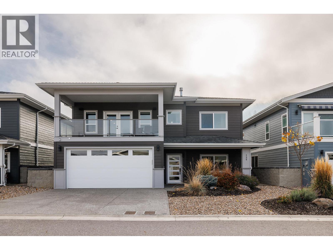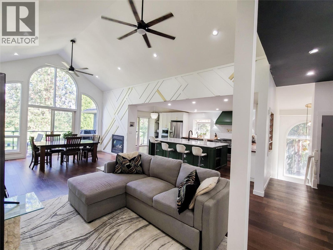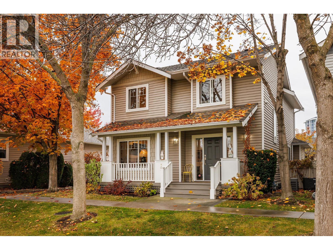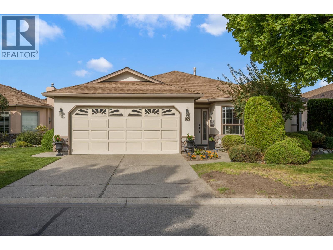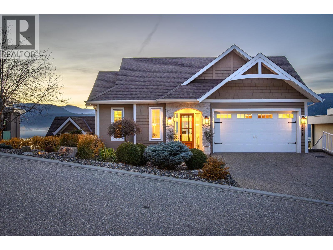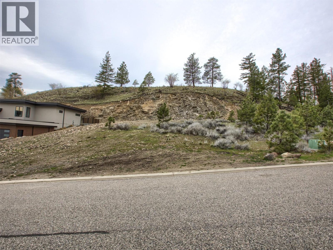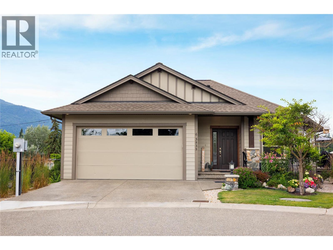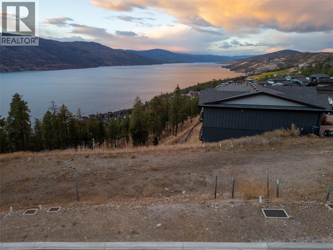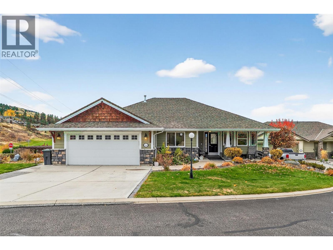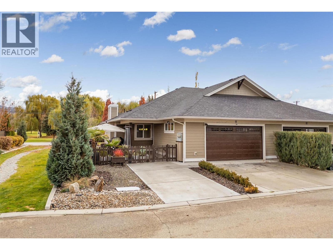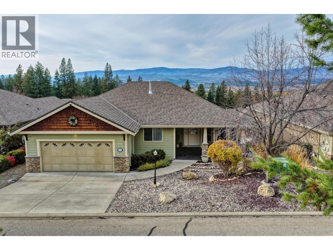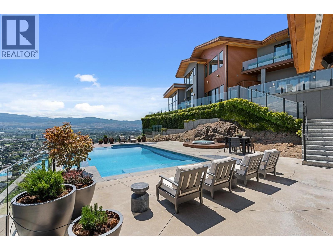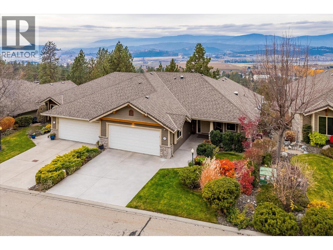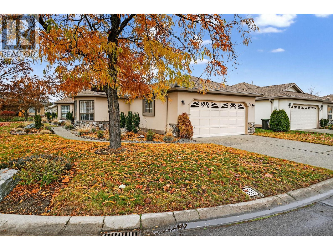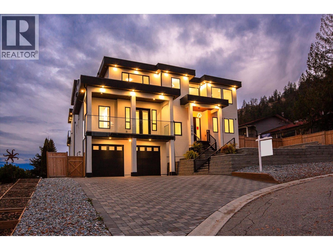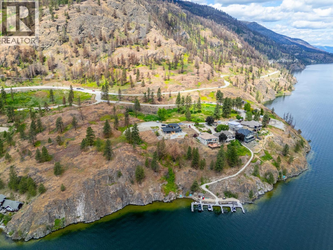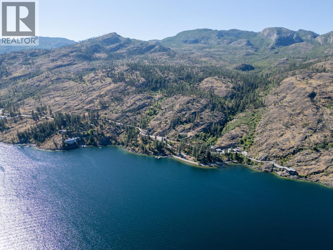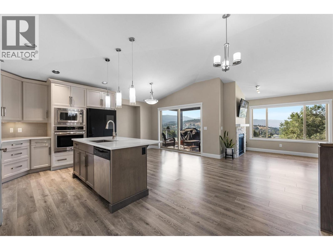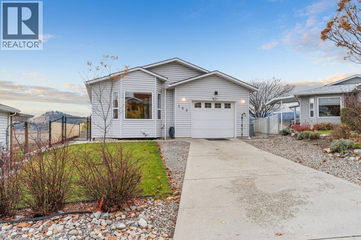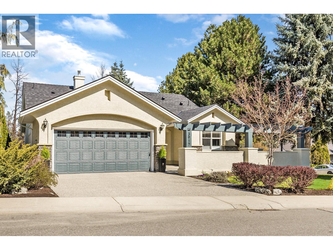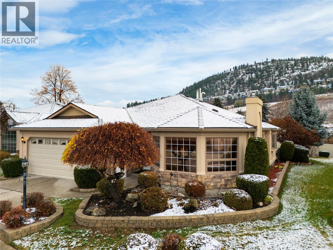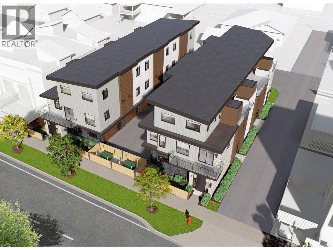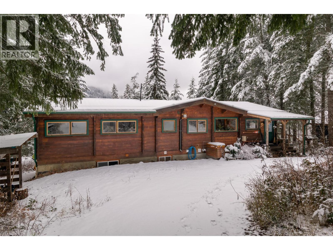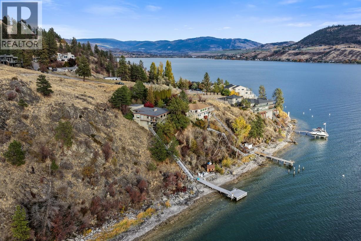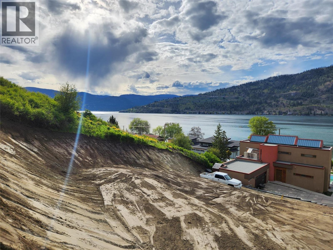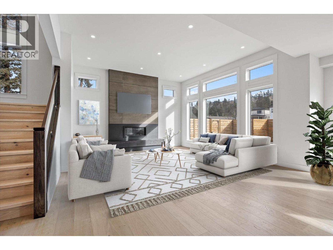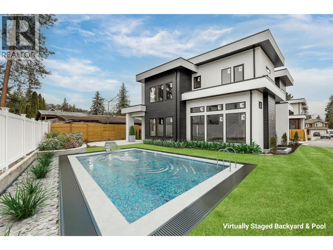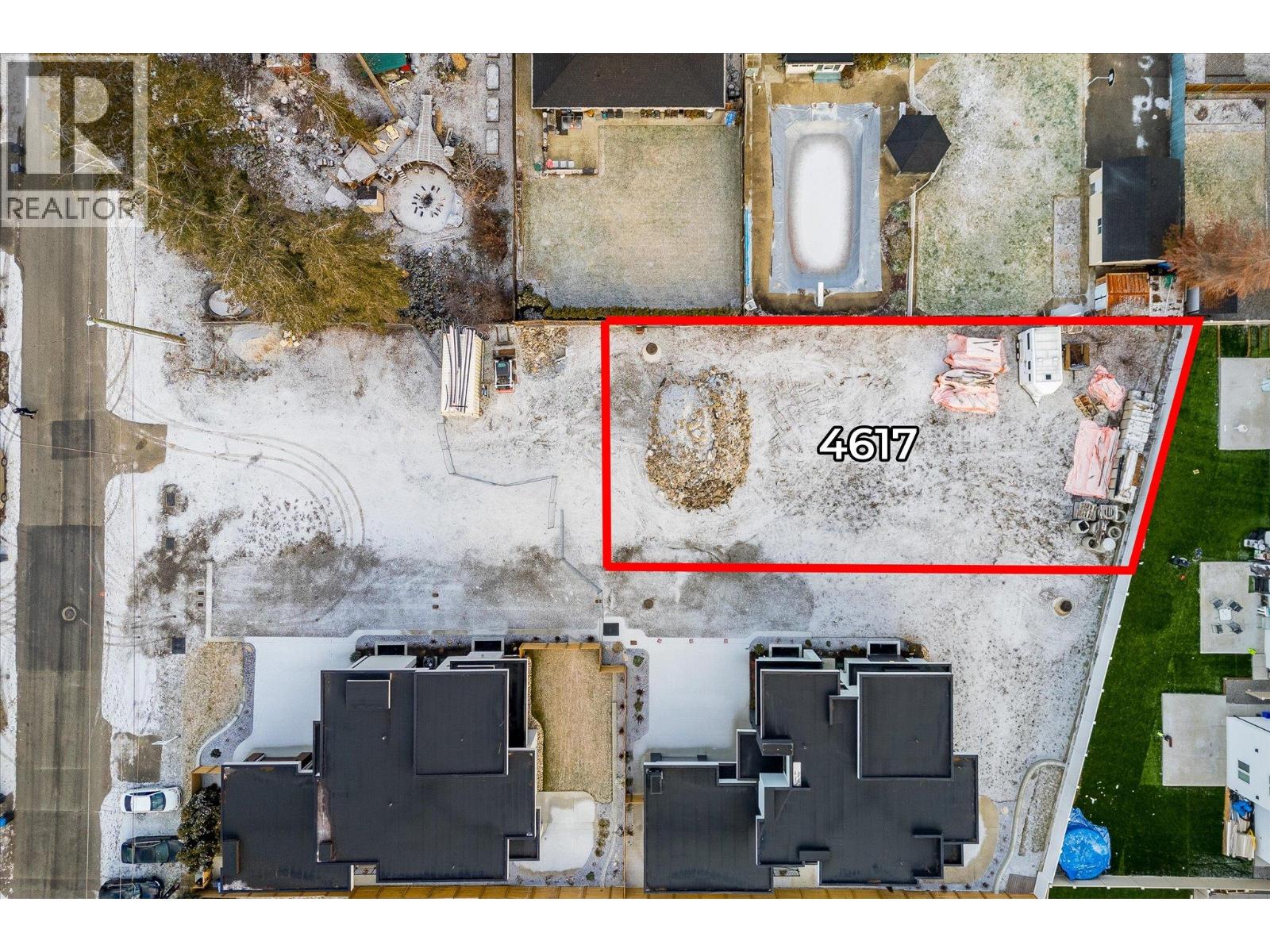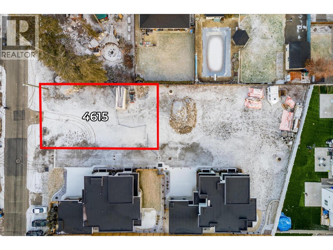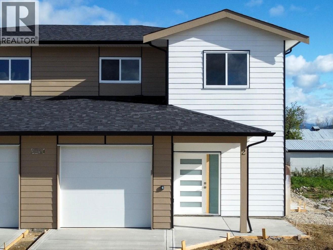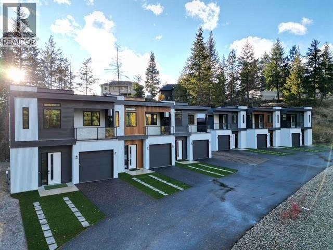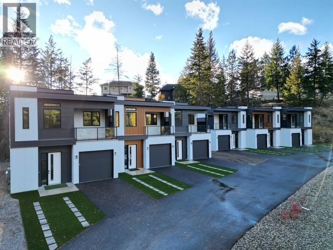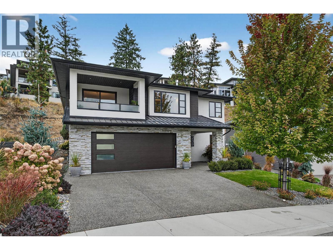6400 Spencer Road Unit# 17
Kelowna, British Columbia
Immaculate and move-in ready, this 2-bedroom plus den home in Country View Estates shows 10/10. The poly-B plumbing has been professionally replaced, hardwood flooring runs throughout, and the updated kitchen impresses with its clean lines and timeless design. Two full bathrooms, including a spacious ensuite, support comfortable single-level living. Enjoy both a formal living area and dining room—each with its own gas fireplace for added warmth and character. The double attached garage and additional RV parking provide rare convenience in this quiet, well-kept community. With 1,487 sq ft of thoughtfully planned space, this home is move-in ready and ready to enjoy. (id:58444)
RE/MAX Kelowna
440 Monashee Road Unit# 1 & 2
Vernon, British Columbia
Welcome to 440 Monashee Road — a refined mountain retreat where luxury and comfort converge. Impeccably renovated with timeless, elegant finishes, this exceptional residence offers three bedrooms and three bathrooms, along with a fully self-contained one-bedroom, one-bathroom suite, featuring its own in-suite laundry. The heart of the home is a chef-inspired kitchen boasting panel-ready appliances, abundant natural light, and seamless design that blends sophistication with functionality. The spacious heated garage provides both comfort and convenience, while the expansive outdoor patio invites you to unwind or entertain against a stunning alpine backdrop. From the moment you step inside, you’ll be captivated by the warmth, charm, and thoughtful detail that define this exquisite home. Perfectly positioned with easy access to the ski hill, 440 Monashee Road offers an unparalleled opportunity to embrace the ultimate mountain lifestyle. (id:58444)
Royal LePage Downtown Realty
6953 Terazona Drive
Kelowna, British Columbia
Discover the perfect blend of comfort and style in this beautifully furnished 3-bedroom, 2-bathroom cottage, just steps away from the upper pool and expansive quadding, dirt biking, and hiking trails. With stunning lake views and a spacious open floor plan, this home is ideal for both relaxation and entertainment. Ready for summer fun on Okanagan Lake, the well-appointed interior invites you to move right in. The large garage easily accommodates a 19-foot boat, a side-by-side vehicle, and a snowmobile, offering convenience for all your adventures. Plus, with no age restrictions and rental options available, this property is perfect for both enjoyment and investment. Enjoy a wealth of amenities at your doorstep: take a refreshing dip in the heated swimming pool, unwind in the hot tub, or challenge friends on the tennis courts. The picnic area and marina set the stage for leisurely days, while mini-golf, a communal BBQ area, and a beach volleyball court provide additional fun. For the thrill-seekers, the resort offers an array of water activities, including kayak and paddleboard rentals. The marina at La Casa Cottages not only welcomes your boat but also features an aqua park with two floating trampolines. Embrace the best of lakeside living in this charming cottage, perfectly nestled within the vibrant La Casa resort. (id:58444)
Chamberlain Property Group
305 Country Estate Place
Vernon, British Columbia
305 Country Estate Place – Where Views, Luxury, and Lifestyle Converge! Tucked away at the serene end of a quiet cul-de-sac, this breathtaking rancher walkout commands sweeping panoramic views of the city, mountains, valley, and the lush fairways of Vernon Golf & Country Club. Every corner of this home is designed to inspire—from the open-concept living space flooded with natural light to the luxurious primary suite with a spa-like ensuite. Imagine entertaining in style or relaxing in comfort while taking in vistas that feel straight out of a postcard. A sweeping staircase leads to the lower level, revealing a spacious recreation area and two additional bedrooms—perfect for family, guests, or hobbies. Located just minutes from downtown, the hospital, Okanagan College, the Rail Trail, and the sun-soaked beaches of Kalamalka Lake, with Kelowna International Airport only 30 minutes away, convenience meets elegance at every turn. 305 Country Estate Place isn’t just a home—it’s your private retreat with unmatched views, refined design, and the lifestyle you’ve been dreaming of. (id:58444)
Sotheby's International Realty Canada
3929 Gallaghers Circle
Kelowna, British Columbia
Welcome to an exceptional residence in the prestigious Village at Gallagher’s Canyon ~ Kelowna’s premier golf-side community for those seeking comfort, connection, and an elevated lifestyle. Backing directly onto the fairways with peaceful views, this home balances privacy and serenity with easy access to exceptional amenities. Ideal for retired or working professionals, the thoughtful layout supports “lock-and-leave” convenience while offering luxurious space to host visiting family. Everything you need is on the main level: a well-appointed primary suite with spa-inspired ensuite, convenient laundry, and a second bedroom with its own ensuite, perfect for overnight guests or use as a remote workspace. The gourmet kitchen makes entertaining easy with custom-panelled appliances, additional drawer fridge spaces, and a second dishwasher in the spacious pantry. Downstairs, visitors will enjoy a generous bedroom, full bathroom, cozy theatre lounge, summer kitchen with extra fridge, and a hobby/craft room for creative pursuits or storage flexibility. Outside, relax in the hot tub overlooking manicured greens, complemented by a tranquil waterfall pond feature. The yard bursts with colourful blooms in spring and summer, adding beautiful seasonal beauty. Residents here enjoy world-class amenities: two golf courses (one championship!), clubhouse restaurant, golf shop, indoor pool, fitness centre, tennis and sport courts, and social clubs. We encourage you to come have a look today! (id:58444)
Coldwell Banker Horizon Realty
3431 Camelback Drive
Kelowna, British Columbia
Welcome to your home in Kelowna’s sought-after Sunset Ranch community! This fantastic 3,100 sq. ft. family home offers the perfect blend of comfort, functionality, and Okanagan lifestyle. The massive 920 sq. ft. triple garage is a rare find—complete with an oversized bay, car lift, and 220 power. The large driveway provides even more parking. Inside, vaulted ceilings and a gas fireplace create a warm, welcoming atmosphere in the main living area. The kitchen features stainless steel appliances, granite countertops, and a bright adjoining sunroom with a bar top and pass-through window that seamlessly extends your living space outdoors. With 3 bedrooms, 3 bathrooms, and a spacious office that could easily serve as a 4th bedroom, this layout offers great flexibility for families. The primary suite includes a walk-in closet and 4-piece ensuite, while main floor laundry adds everyday convenience. Downstairs, a massive rec room provides endless potential for entertaining or relaxing. Outside, enjoy the fully fenced private yard with no rear neighbours, a rear deck, and a peaceful upper terrace with sweeping valley views. A truly exceptional property offering space, comfort, and style in one of Kelowna’s most desirable communities. (id:58444)
RE/MAX Kelowna
1000 Snowberry Road Unit# 18
Vernon, British Columbia
If you've dreamt of living in a quiet adult oriented neighbourhood walking distance to Okanagan Lake, here is your opportunity! This well maintained unit in Snowberry Breeze is sure to check off all your boxes. Freshly painted and ready for you to move right in. Spacious floor plan with 2 large bedrooms, 2 full bathrooms and a convenient desk area for your computer. There is a nice patio off the primary bedroom(with an awning) and another off the dining room that is perfect for barbecuing. (id:58444)
Royal LePage Downtown Realty
80 Kestrel Place Unit# 8
Vernon, British Columbia
The ultimate “Hampton Beach” waterfront Cottage on Okanagan Lake! Step into the ambiance of this waterfront home, masterfully designed for elegance and comfort. Completely rebuilt in 2023, every inch of this residence is crafted for functionality and lake life enjoyment. The great room features beamed wooden ceilings, luxury vinyl flooring, quartz countertops, in-floor heating, and central cooling. The space is filled with fabulous built-ins, including a wet bar which includes a wine fridge, beverage drawer and ice maker. With 3.5 stunning bathrooms and a primary suite boasting automated blinds and a ceiling-hidden TV, luxury is woven into every detail. The home includes three additional bedrooms, one of which features custom bunk beds. The kitchen, equipped with a massive island and Nano windows that open to the patio, seamlessly connects to the many outdoor living areas, including a sunroom, fire bowl area, and summer kitchen. A new custom dock with expanded sitting areas completes this exquisite property. Nestled in an exclusive gated waterfront neighbourhood, shared by only 15 other homeowners, this residence offers privacy and luxury on the water's edge. (id:58444)
RE/MAX Priscilla
1117 Mt Fosthall Drive Unit# 10
Vernon, British Columbia
Privately positioned in the prestigious Mt. Eagle Place, this executive home is a showcase of refined craftsmanship and modern luxury. Designed by Donald A. Gartner Architects, the residence blends timeless style and high-end finishes throughout. The entertainer’s kitchen stuns with double islands, quartz countertops, dual dishwashers, and built-in wall and warming ovens. Towering 24-foot ceilings and expansive windows flood the great room with light, framing sweeping views of the valley, city, and mountains. Step onto the glass-railed deck to take it all in. The main floor primary suite is a retreat of its own, featuring dual walk-in closets and a spa-inspired ensuite with a soaker tub. A second bedroom or office, full laundry/mudroom, plush carpeting, and porcelain tile complete the level. Downstairs offers a full walk-out basement with a spacious family room, gas fireplace, theatre, gym, wine cellar, two full baths, and three additional bedrooms. Outdoor living is elevated with a sunken hot tub, gas fireplace, and private yard. A rare opportunity to own a statement home in one of Vernon’s most exclusive neighborhoods—luxury living at its finest. (id:58444)
Real Broker B.c. Ltd
7760 Okanagan Landing Road Unit# 125
Vernon, British Columbia
Welcome to The Seasons. This stunning, highly upgraded 3 bed+Den or 4 bedroom home offers all the modern luxuries, with attention to detail in all areas. The large Living Room takes full advantage of the views through to the covered deck. The entertainers kitchen includes modern black stainless-steel appliances with gas stove, large island with seating for four, custom soft close cabinetry, and an oversized sink with three stage filtered water. The primary bedroom is host to a spacious custom walk-in closet and a dream ensuite with heated floors. The low maintenance outdoor spaces feature a covered upper deck with sun shades and gas bib, rear patio area with an additional gas bib, a Pergola and hot tub. Additional features include two gas fireplaces, built in Sonos entertainment system, integrated WiFi, on-demand hot water, floating vanities with sensor based lighting and a queen murphy bed in the lower level rec room as a bonus space for guests to stay. The custom garage includes an epoxy floor with linear floor drain, hot and cold host bibs, built in shelving and work bench, electric heater (plug for welder/compressor) AND a 50-amp service for EV charging. Living in The Seasons gives access to amenities including a private pool, pickleball courts, gym facility, RV/Boat parking (when available) & more! Enjoy walking trails, lakefront park & boat launch, local yacht club and neighbourhood pub mere minutes away. The Seasons is family-friendly with a strong sense of community. (id:58444)
Chamberlain Property Group
3897 Gallaghers Grange
Kelowna, British Columbia
Live on the Green. Entertain in Style. Relax in Luxury. This rancher-style home offers main-floor living built for entertaining with a full walk-out basement. This is perfect for those with family that enjoys visiting from afar, or those in need of multi-generational living with suitable basement, all while enjoying a multitude of amenities included in your bare land strata fees! This residence offers 6 beds and den, 3 full baths, and 2 half baths, with thoughtful upgrades and unique redesigns throughout. Guests will appreciate the main-floor suite with full bath, while the dedicated office provides a quiet workspace. The primary suite spans an impressive 400 sq. ft., designed as a true retreat. Sit on your full length deck, watching the PGA across 3 fairways and enjoying the views of Layer cake mountain. The lower level features a kitchenette, two additional bedrooms, and direct access to the fairway and clubhouse via a private golf cart room and path. Creative spaces include an art/hobby studio with butler’s pantry, plus an indoor hot tub room connected to a cozy media room. Gallaghers is becoming a more family oriented community with a new on site daycare coming soon! As a resident, you’ll enjoy a wealth of amenities designed for every lifestyle—tennis courts, billiards, card and meeting rooms, an indoor pool and hot tub , a fully equipped fitness center, woodworking and art studios, a pottery studio, and a spacious auditorium with kitchen available for private event. (id:58444)
Coldwell Banker Executives Realty
665 Cook Road Unit# 118
Kelowna, British Columbia
Welcome to 118, 665 Cook Road, an exceptional residence hidden within one of Kelowna’s most desirable Lower Mission neighbourhoods. This thoughtfully designed home blends modern updates with bright, open-concept living. The main floor features two living rooms, each with a cozy fireplace, perfect for visits with family and friends. The kitchen with quartz countertops, a large island, abundant storage, a dining area and sitting area is truly the heart of the home. Enjoy coffee on your front porch facing a beautiful, green space. Upstairs there are two bedrooms and two bathrooms plus a studio/office/play room, with a murphy bed, perfect for guests or this could easily be converted into a third bedroom. Situated in the Somerville Corner community, the lot is fenced and faces the park, offering a private garden-yard with favourable south-west exposure – ideal for sunshine and outdoor enjoyment. Included is a 2-car garage, plus an additional parking spot along side the garage. Just a five minute walk to Okanagan Lake, shops, restaurants, trails, and parks. This sweet home is a blend of quality finishes and thoughtful updates. The location gives you the feel of a quiet community while being just minutes away from lakeside amenities, recreation and the vibrant Kelowna lifestyle. Measurements are approximate. (id:58444)
Royal LePage Kelowna
1201 Cameron Avenue Unit# 165
Kelowna, British Columbia
Welcome to Sandstone, an exceptional 55+ gated community known for its convenience and vibrant lifestyle, nestled close to shopping, parks, and all city amenities. This pristine rancher has been thoughtfully updated and boasts 2 spacious bedrooms and 2 modern bathrooms. Located on the quiet side of the community, this home has a beautifully designed kitchen featuring an island and stainless steel appliances, perfect for both casual meals and entertaining. The inviting family room, complete with a gas fireplace, flows seamlessly into a covered patio and a very private yard, creating an ideal space for relaxation and outdoor enjoyment. The bright and airy living and dining areas further enhance the home’s open and welcoming atmosphere. The primary bedroom offers a serene retreat with its luxurious 4-piece ensuite bathroom. Additional highlights include a 2-car attached garage and a very private lot located in a quiet section of the development. Residents of Sandstone benefit from a well-appointed amenities center that includes a hot tub, swimming pools, and an exercise room, ensuring a lifestyle of leisure and wellness. Don’t miss this opportunity to experience the best of Sandstone living. Seller will consider a Kelowna home on trade up to $950,000. (id:58444)
Macdonald Realty
70 Kestrel Place Unit# 2
Vernon, British Columbia
Set on the shimmering shores of Okanagan Lake, this immaculate 5-bedroom, 4.5-bath home defines Luxury Lakeside Living. Tucked within a private gated community, this designer-inspired residence captures the perfect balance of sophistication and ease. Every space reflects thoughtful collaboration between the homeowner and designer—resulting in a home where modern style meets effortless lakefront comfort. The gourmet kitchen is a chef’s dream with quartz countertops, stainless appliances, a beautiful butler’s pantry, and abundant storage. Expansive windows span the entire main floor, framing panoramic lake views from the dining, kitchen, and living areas. Built-in cabinetry and soft neutral tones enhance the home’s light and airy design. The primary suite is a serene retreat overlooking the lake, complete with a spa-inspired ensuite featuring a double vanity, glass shower, and soaker tub, plus a custom walk-in closet. Outside, enjoy a lakeside setting designed for entertaining. Built-in LED lighting accents the exterior and dock, creating a stunning nighttime ambiance. The new synthetic plank dock includes both boat and Seadoo lifts—ready for your Okanagan Lake lifestyle. (id:58444)
RE/MAX Priscilla
720 Pinehaven Court
Kelowna, British Columbia
Rare Opportunity: Secure one of the last vacant lots in Highpointe, Kelowna’s premier gated community and start your dream build with confidence in this luxury, central-Glenmore gated community. Select from 7 Highpointe approved builders renowned for their craftsmanship & commitment to excellence. These trusted partners specialize in modern West Coast architecture & luxurious designs that harmonize with the neighborhood’s prestige This 0.34-acre lot offers unparalleled privacy and value within a bare land strata, just minutes from downtown amenities, parks, hiking trails, schools, shopping, eateries, and transit. Backing onto Knox Mountain Park, enjoy morning walks right from your backyard in a bike-friendly location perfect for an active lifestyle. With a fully usable building envelope and expansive width to accommodate an elegant, elongated floor plan and roof design. Capture stunning valley views, along with peek-a-boo lake and city vistas, from most of the main and upper floors, making it perfect for outdoor living designs. Four preliminary custom home designs, completed to varying stages, are available upon request and will be released to buyers to kickstart your project. With Kelowna’s OCP emphasizing high-density multifamily development, single-family lots like this are increasingly scarce. Don’t miss one of the last chances to create a legacy home in Highpointe, Kelowna’s most coveted gated community. Contact us today to seize this rare opportunity before it’s gone! (id:58444)
RE/MAX Kelowna
3535 Wood Avenue Unit# 6
Armstrong, British Columbia
Situated on a private cul-de-sac laneway, pride of ownership is what you will experience when you enter this 2300 sq/ft, 4 Bed, 2 1/2 Bath Rancher with 2 Bedroom In-Law suite with a separate entrance. Great investment potential in newer 2014 build as up/down rental. R2 (Res Med-High Density) zoning. $4k month rental in current rental market? The home comes with 2 sets of stacker washer / dryers! The main level provides a spacious open area with kitchen, dining and living room area with the natural gas fireplace setting the tone. Owner installed gas to a new gas range that compliments the function in this beautiful kitchen. The master bedroom is bright n' spacious, flanked by a walk in closet and a stylish 4 piece ensuite with heated floors, soaker tub and a shower. The 2nd bedroom/office offers versatility of uses. Head downstairs through the double frosted glass doors into the family room (TV incl.). A newly installed galley kitchen with (2nd stacker washer/dryer) awaits. 2 full size bedrooms offer plenty of natural light, heated floors in the 4 pce bathroom and a bonus room complete the space. Suite has a separate entry . A backyard oasis provides a covered pergola, garden shed, irrigation and enough grass to enjoy your own green space. Additional features include: 2025 Central Vac, new attic ladder in garage, 95% is repainted, new toilets, new LED pot light up and down, double car garage with 2 parking spots outside. Pets! 2 Dogs or 2 Cats or 1 of each. Welcome Home! (id:58444)
3 Percent Realty Inc.
3292 Aspen Lane
Kelowna, British Columbia
Capturing breathtaking views of Okanagan Lake and the surrounding valley, this west- and north-facing lot offers an unparalleled setting to design and build your dream home in the prestigious McKinley Beach community. Wake up each day to sweeping lake vistas and the tranquility of nature, all while enjoying the convenience of a thoughtfully planned neighborhood just steps from your door. A short walk brings you to a children’s playground, pickleball and tennis courts, and the vibrant community hub, Our Place; perfect for connecting with neighbors and embracing an active, outdoor lifestyle. One of the final opportunities to own a lakeview lot in McKinley Beach, this property combines natural beauty, community, and flexibility giving you two years to start construction of your dream home. More than a place to build, this is your chance to create the lakeview lifestyle and legacy you’ve always envisioned. (id:58444)
Oakwyn Realty Okanagan
5168 Sandhills Drive
Kelowna, British Columbia
Welcome to 5168 Sandhills Drive, a beautifully maintained and updated home located in the desirable Sunset Ranch community. This spacious property offers a perfect blend of comfort, functionality, and modern amenities. Step inside to a bright, open-concept living area highlighted by a beautifully updated kitchen, ideal for entertaining and everyday living. The walk-out basement features three generous bedrooms, a full kitchen, large living room with a cozy gas fireplace, and sunroom—perfect for extended family, in-laws, or a nanny suite. Enjoy low-maintenance landscaping and a huge, flat backyard that’s ideal for a pool or outdoor gatherings. The backyard is fully fenced and includes an expanded paver patio. Additional highlights include ample storage space, a generous main driveway leading to a double attached garage with plenty of cabinets, and a second side driveway for guests or the suite. Recent updates include a brand-new furnace and numerous other upgrades throughout. This exceptional home combines comfort, versatility, and excellent outdoor living space. Don’t miss out—schedule your viewing today! (id:58444)
Century 21 Assurance Realty Ltd
1960 Klo Road Unit# 11
Kelowna, British Columbia
OPEN HOUSE SAT NOV 15 11am-1pm. UPSCALE Rancher style living in this beautifully appointed Townhome in desirable GableCraft! Ideally situated with a 180 degree view of Mission Creek Golf course, on an extra large lot allowing parking for 5! Minutes from town, Lake, Beach, College, and Orchard Park. Perfect for golf enthusiasts! Stylish warm interior with High 9’ ceilings with recessed ceilings and a Rock gas feature fireplace in the open Great room, creates an inviting atmosphere for relaxation and entertainment. Gourmet Rich espresso shaker-style maple Kitchen with ample storage, granite counters, island. Easy-maintenance laminate flooring throughout the main areas, cosy plush carpets in bedrooms. Separate laundry room. 2 Big Bedrooms. Primary Suite features solid wood shiplap walls, a large walk-in closet, door to a back patio with rough-in for hot tub, and a huge picture window with views of the Golf course. Luxurious 5-piece ensuite with soaker tub and frameless glass shower. Large 2nd Bedroom is spacious, perfect for guests or family. 3 piece Ensuite with big walk in glass shower with built in seat. Impressive expanded outdoor Stone block Patio offers open and covered pergola areas perfect for entertaining, BBQs, outdoor enjoyment. 5 PARKING SPACES on your lot! Extra Large 23x20'7 Garage with attractive Polyaspartic floors. Large front row lots allowed 3 outside spaces, and permission for RV parking from April through October...Wow! (id:58444)
Royal LePage Kelowna
3492 Camelback Drive
Kelowna, British Columbia
Set in the tranquil golf course community of Sunset Ranch, this meticulously maintained walkout rancher pairs bright, open living with serene views and exceptional functionality. Offering 4 bedrooms plus an office and 3 bathrooms across two thoughtfully designed levels, the home is perfectly tailored for both everyday comfort and effortless entertaining. The main level features vaulted ceilings, large windows, and seamless indoor–outdoor flow to a large, covered balcony overlooking the landscape. The living and dining areas centre around a cozy fireplace, the kitchen offers warm wood cabinetry, a raised eating bar, pantry, and generous prep space. The primary suite is a peaceful retreat with a walk-in closet, and a spacious ensuite with soaker tub and separate shower. A dedicated office, powder room, and laundry room complete this level. The walkout lower level is ideal for hosting family and guests, with a large rec room, a separate bonus/flex room, three additional bedrooms, full bath, and ample storage. Sliding doors open to a covered patio and low-maintenance landscaping framed by mature plantings. Additional highlights include an oversized double garage, abundant storage, and a quiet, well-kept community surrounded by nature, walking paths, and the rolling greens of Sunset Ranch Golf Course. A beautifully cared-for home in a peaceful setting—minutes to Kelowna’s amenities. (id:58444)
Unison Jane Hoffman Realty
733 Forestridge Lane
Kelowna, British Columbia
Completely private 3 acre estate located in the exclusive and desirable gated community of Highpointe. Exceptional 5700 sq. ft main house and a detached luxury guest house, gym with infrared sauna, and office space. This architectural “landmark” has been recently re-modelled by Team Construction and current owners who had a vision to create warm and inviting spaces. Tasteful interiors were re-designed with aprox $1.7M spent in high-quality renovations; no expense has been spared from the mechanical to SMART Home technology. Open concept living areas with high ceilings and expansive windows capture panoramic views. The stunning kitchen and butler’s pantry makes a statement with granite countertops, professional appliances, custom wood cabinetry and a cedar beam feature above the island. On the upper level, indulge in luxury from the primary retreat with its own private lake view balcony, a custom walk-in closet and a spa-inspired en suite. Opportunity to host “legendary” parties poolside with the wall of doors opening to the poolside kitchen accommodations. Ease of access to all levels with the recent addition of an elevator. Expanded triple garage plus extra parking. Amazing trail system and park just a quick walk from the front door. Rare private 3.04 acre setting to enjoy the captivating views of the valley, and the backdrop of the bluffs from the golf course to the lake and twinkling city lights. (id:58444)
Unison Jane Hoffman Realty
5342 Trickle Creek Drive
Kelowna, British Columbia
Welcome to your private retreat with EXPANSIVE VIEWS in the sought-after Sunset Ranch community — where the Speculation & Vacancy Tax does not apply! This former showhome golf-villa offers 4 bedrooms + den and 3 baths with everything you need on the main floor — open-concept living, maple kitchen with granite counters & stainless appliances, and a spacious primary suite with 5-pc ensuite & walk-in closet. Enjoy sunsets from the deck with screens and a fan, or relax in the bright walkout basement with 3 bedrooms, family room & storage, and an additional covered patio. Features include vaulted ceilings, skylights, custom lighting, and a heated double garage. Roof, windows and exterior of home covered by strata fees. Snow removal from driveway & walkways, and Lawn care included! Enjoy peace of mind that almost everything is taken care of. (id:58444)
Exp Realty (Kelowna)
1201 Cameron Avenue Unit# 81 Lot# Sl81
Kelowna, British Columbia
Modern updated Rancher! on the waterscape in Sought after Sandstone . Desirable 55+ refined retirement wellness living in this desirable gated community , a truly spacious oasis! Tastefully renovated detached townhome offers a peaceful setting steps to the top tier clubhouse with social gatherings and events throughout the year! Custom dream kitchen with Island and a wall of cabinets, quartz counter -tops, built in appliances ,pot lights, + inviting family room off kitchen . Lots of natural light from the abundance of windows throughout this thoughtful plan! French doors to a welcoming private relaxing patio , primary bedroom w/peaceful view over looking the waterscape, with walk-in closet and full ensuite. 2nd roomy bedroom , w/(cheater ensuite), to renovated full main bath, upgraded plumbing , double garage w/plenty of parking room and storage! Indoor pool & swirl pool ,gym ,library,+ outdoor pool with amazing patio over looking ""park-like"" setting waterscape to enjoy the hot summer nights + RV parking! This Move-in Ready home is bare-land strata (your own lot) .Walk to Guisachan shopping Village. Close to KGH . v-a-c-a-n-t, quick possession possible .(1dog or 1 cat , size restriction) (id:58444)
Royal LePage Kelowna
266 Ranchhill Court
Kelowna, British Columbia
RARELY DO YOU SEE BRAND NEW, STUNNING, MODERN ARCHITECTURE, FAMILY HOME OFFERED FOR SALE IN NORTH GLENMORE! This home is perfect, 7 bedrooms and 6 bathrooms including a 2 bedroom LEGAL SUITE on the lower level for rental revenue. The kitchen is a dream and features an ENORMOUS island including Fisher Paykel luxury appliance package, custom high gloss soft close cabinetry, ITALIAN quartz countertops, and a beautiful butler's spice kitchen with kitchen aid appliances. 19ft high ceilings continue throughout the entry and the family room area with 60” linear electric fireplace. Grab a glass of wine or coffee, enjoy the covered deck off the main floor primary bedroom, complete with 3pc ensuite. Main floor also includes laundry room, and an office. The second floor primary bedroom is a peaceful retreat offering an attached nursery room/4th bedroom, large custom walk-in closet, ensuite, dual sinks, free-standing tub, and 6 jet shower. 2 additional bedrooms with ensuites, on the 2nd floor including a large balcony off the bedroom for sweeping valley/mountain views. The lower level 2 bedroom suite has private laundry, quartz counters, and full appliance package. The lower level also features a wet bar and additional bedroom for the main house. Plenty of parking with a 2 car garage and massive paver stone driveway. Other highlights include central AC, wired for 4 security cameras, custom wood soffits, custom chandelier, riobel plumbing fixtures, engineered hardwood floors & more. (id:58444)
Royal LePage Kelowna
695 Westside Road N Lot# 1
Kelowna, British Columbia
This stunning lakefront lot in the prestigious Pine Point community of West Kelowna presents a rare opportunity to build your dream home in a truly special setting. Set on a gently sloped third of an acre, the elevated building site offers sweeping, unobstructed views of Lake Okanagan—from Lake Country to downtown Kelowna. By day, take in the natural beauty of the hills and water; by night, enjoy the sparkling city skyline and twinkling lights across the lake. The lot is ideally suited for a custom home and pool, offering both flexibility and ease of construction. Located outside the Speculation and Vacancy Tax zone, Pine Point is an exclusive gated community of just 11 bare land strata lots spread across 10 acres of natural landscape. A scenic, tree-lined street leads to beautifully landscaped estate homes that reflect pride of ownership and a strong sense of privacy. Residents here enjoy a peaceful lifestyle with access to a protected private beach, a shared dock, and their own dedicated boat slip—just a short walk or golf cart ride away. Whether it’s boating, swimming, or relaxing by the water, this is your chance to enjoy the Okanagan lifestyle in one of West Kelowna’s most desirable waterfront communities. (id:58444)
Unison Jane Hoffman Realty
8888 Lakeshore Road Lot# 1, 2, 3, 4
Kelowna, British Columbia
1,800 FEET OF WATERFRONT •• 67 ACRES •• EXCEPTIONAL PRIVACY •• POTENTIAL FOR MULTIPLE HOMES. This is one of the largest — and most private — waterfront estates near Kelowna. This property is an extraordinary setting to build the most remarkable personal residence, family compound or corporate retreat in the Okanagan — with up to four primary residences, six accessory residences, and three docks. The privacy is exceptional — at the end of the road, behind the gate, surrounded by park, out of sight from any neighbour — and with no waterfront trails in either direction. The spectacular waterfront includes a long beach and it blends right into 20 miles of wilderness park shoreline. The waterfront also features a private boat launch and a large dock with deep water moorage for multiple boats and personal watercraft. The property is not subject to B.C.’s Speculation and Vacancy Tax. Many superlatives •• One of the longest stretches of waterfront anywhere near Kelowna •• The most private waterfront property near Kelowna •• One of the most environmentally protected and eco-friendly waterfront homesites in the Okanagan •• One of the Okanagan’s most highly coveted trophy properties •• One of the only waterfront properties where your setting is locked-in and protected forever from future development. See all the superlatives in the Superlatives @ Golden Mile video. (id:58444)
Sotheby's International Realty Canada
1342 Shaunna Road Unit# 5
Kelowna, British Columbia
This immaculate 5-bedroom, 3-bath rancher has sweeping valley views and a great layout. This well maintained home has an open concept main level with a bright, modern kitchen featuring quartz countertops, custom cabinetry, under cabinet lighting, and sleek black & stainless appliances. The living area has vaulted ceilings, a tile-accented gas fireplace, and oversized windows that frame the scenic Black Mountain hillside. Step out onto the covered deck, perfect for morning coffee or relaxing at sunset. The large primary bedroom includes a walk-in closet and an ensuite with a soaker tub, double vanity, and glass shower. Downstairs, you’ll find two additional bedrooms, a large rec room, full bath, and a walkout patio. The double garage, ample storage, and low-maintenance landscaping add practical appeal. Bare land strata fees are only $80/month. This move-in-ready home is a rare find: modern style, priced under $1 million, and minutes from parks, schools, golf, and urban conveniences. (id:58444)
Coldwell Banker Horizon Realty
2550 Hollywood Road N Unit# 102
Kelowna, British Columbia
Experience the ease of one-level living in this exceptionally well-maintained home with very low strata fees. The bright, open-concept living and dining area features a charming bay window, while the spacious kitchen offers abundant oak cabinetry and generous counter space. A versatile family room/den/office opens onto a large covered deck complete with a hot tub and sweeping views of the valley and city; perfect for year-round enjoyment. Recent upgrades include a new dual-fuel heat pump and furnace (2022), newer appliances (2022), and a new fence (2024), ensuring comfort and peace of mind. This home presents a phenomenal alternative to condo or townhouse living, offering outstanding value close to the University at an accessible price point. (id:58444)
Oakwyn Realty Okanagan
3917 Gallaghers Circle
Kelowna, British Columbia
Beautiful Walkout Rancher in the Gallaghers Canyon Golf Community. From the moment you step inside, you’ll be captivated by the grand interior, featuring gleaming hardwood floors, soaring ceilings and large picture windows. The updated kitchen boasts stylish two-tone cabinetry, stainless steel appliances, a functional layout and a striking 3-sided gas fireplace. The living room is a sophisticated retreat, perfect for unwinding after a round of golf or hosting friends and family. The primary suite is complete with a spa-inspired ensuite, a massive walk-in tiled shower, and a generous walk-in closet. Also on the main level is a bright second bedroom and a convenient laundry room. Downstairs, the fully finished walkout lower level offers suite potential with a separate entrance, two additional bedrooms, a den/media room, a spacious family room, and a summer kitchen—ideal for guests or extended family. The outdoor living space is nothing short of spectacular. At the front, a large courtyard sets the tone for relaxed mornings & evening gatherings, while a tranquil water feature with a stream and pond adds to the peaceful ambiance. The backyard offers a lush greenspace, covered patio, and ample room to enjoy Okanagan’s beautiful seasons. Additional upgrades include a new exposed aggregate driveway, new asphalt roof, and a recently replaced hot water tank. Enjoy top-tier amenities including an indoor pool, whirlpool, fitness center, sports court, games room, club rooms, and library. (id:58444)
Royal LePage Kelowna
1201 Cameron Avenue Unit# 132
Kelowna, British Columbia
Welcome to Sandstone, a premier 55+ gated community offering meticulously maintained grounds with beautiful waterways, plus access to indoor and outdoor pools and a full amenities center. This charming 1-level bungalow has been tastefully updated and is move-in ready. Enjoy new luxury vinyl plank flooring throughout, a fully renovated kitchen featuring quartz countertops and brand-new LG stainless steel appliances, and an updated main bathroom. Additional upgrades include a brand-new AC unit, a five-year-old hot water tank, some new 2” blinds, and recessed lighting. The home boasts a built-in vacuum system, a spacious double-car garage, and an exposed aggregate driveway. Relax in your private backyard with a large patio, perfect for outdoor enjoyment. Built on a crawl space, this 2-bedroom, 2-bath home offers comfort and convenience in a highly walkable location near transit, shopping, and amenities. Don't miss this opportunity to own in the sought-after Sandstone community! (id:58444)
RE/MAX Kelowna
595 Yates Road Unit# 61
Kelowna, British Columbia
Welcome to Unit #61 at 595 Yates Road, a beautifully updated single level rancher in SandPointe—one of Kelowna’s most desirable gated communities. This bright and inviting home offers effortless living with a smart, open layout perfect for downsizers or anyone seeking comfort and convenience on one level. The spacious design features a warm, traditional style kitchen with updated appliances and ample counter space, opening to a light filled living and dining area with direct access to a private patio—ideal for relaxing or entertaining. The well appointed primary suite provides a peaceful retreat with a brand new shower, complemented by a second bedroom perfect for guests or a home office. An attached double garage adds excellent storage and year round convenience. SandPointe is a meticulously maintained, adult oriented community known for its quiet setting, beautiful landscaping, and resort style amenities, including a clubhouse, pool, and RV parking. Located in the heart of Glenmore, you’re minutes from shopping, restaurants, parks, transit, and all the best Kelowna has to offer. Move in ready and perfectly situated, this home delivers exceptional value in a secure, welcoming neighbourhood. Don’t miss your chance to enjoy low maintenance living in sought after SandPointe! (id:58444)
Stilhavn Real Estate Services
743 Morrison Grove Unit# 6
Kelowna, British Columbia
Introducing Morrison Grove in South Pandosy, an exclusive collection of 11 boutique townhomes. Initial release incentive – SAVE UP TO an additional $40,000. This spacious stylish END home features a main-floor primary bedroom and ensuite tucked behind the open living and dining areas. Upstairs offers two more bedrooms, a second full bath, laundry, and a spacious balcony. High-end finishings shine throughout: 10-foot main-floor ceilings, hardwood floors, custom 9-foot cabinetry, spacious island, quartz counters and backsplash, premium induction cooktop, stainless steel appliances, and generous storage. A life-sized EV-ready garage, LED lighting, and SonoPan soundproofing add everyday comfort. Your walk score doesn’t get better than this! Set in vibrant South Pandosy, you’re minutes to beaches, waterfront parks, cafes, restaurants, shops, KGH, schools, and Okanagan College. It’s an ideal spot for professionals and families who value connection and convenience. Move-in approx Fall 2026. All images are artist rendering for finishing design and are for illustrative purposes only and may depict a different home in the community. (id:58444)
RE/MAX Kelowna
743 Morrison Grove Unit# 3
Kelowna, British Columbia
Introducing Morrison Grove in South Pandosy, an exclusive collection of 11 boutique townhomes. Initial release incentive – SAVE UP TO an additional $40,000 (limited time). This smart, stylish home features a main-floor primary bedroom and ensuite tucked behind the open living and dining areas. Upstairs offers two more bedrooms, a second full bath, laundry, and a spacious balcony. High-end finishings shine throughout: 10-foot main-floor ceilings, hardwood floors, custom 9-foot cabinetry, quartz counters and backsplash, premium induction cooktop, stainless steel appliances, and generous storage. A life-sized EV-ready garage, LED lighting, and SonoPan soundproofing add everyday comfort. Your walk score doesn’t get better than this! Set in vibrant South Pandosy, you’re minutes to beaches, waterfront parks, cafes, restaurants, shops, KGH, schools, and Okanagan College. It’s an ideal spot for professionals and families who value connection and convenience. Move-in approx Fall 2026. All images are artist rendering for finishing design and are for illustrative purposes only and may depict a different home in the community. (id:58444)
RE/MAX Kelowna
781 Gardom Lake Road
Enderby, British Columbia
If you find yourself longing for a change in lifestyle, a change of pace, without any sacrifices of conveniences or room, you have found it. A perfect picture of country charm blended with modern luxuries. Tucked in the trees and situated on a .71 acre lot, awaits this 4 bed 3 bath rancher on a full walkout basement. This Pan-Abode build wraps you in warmth with rich cedar and vaulted ceilings the minute you walk through the door. The modern kitchen with eating bar will become the gathering place, where your family can discuss the day or you can sit with friends and enjoy some stories and laughs. Seamlessly flowing from here to your dining and living areas, you can enjoy the views of Gardom Lake and the mountain beyond, taking in the beauty in while you relax and enjoy the comfort of the wood burning stove. A large upper and lower deck leave no shortage of room to relax and take in the peace and quiet. The basement has a family room with N/G fireplace and a second kitchen if you wanted to use it or maybe plan for a suite for some income potential. With another bedroom, a den or office, a full and half bath and loads of storage options there are not many boxes left unchecked. To complete this setting, this is one of 7 properties that enjoys direct access to 200 ft of shared waterfront on the shores of Gardom Lake. 4 seasons of amazing recreation await as you take the short walk through to one of 2 shared docks for the development. A beautiful home in a beautiful spot. (id:58444)
Royal LePage Access Real Estate
8826 Adventure Bay Road
Vernon, British Columbia
An exceptional opportunity to build your Okanagan lakefront retreat on this rare 0.77-acre parcel in the quiet enclave of Adventure Bay. Zoned MUS (Multi-Unit, Small Scale), the property offers flexibility for thoughtful development while preserving the privacy and serenity of its natural surroundings. With approximately 115 ft of shoreline and unobstructed southwest exposure, enjoy panoramic views stretching across Okanagan Lake, the mountains, valley, and the iconic Sparkling Hill resort—sunlit from morning to sunset. Set along a peaceful cul-de-sac within a self-managed 5-lot bare land strata, this expansive site provides the ideal canvas for a luxury residence or multi-unit concept. Electricity and gas are at the lot line, with septic permitting required, allowing you to bring your vision to life with ease. The sloping topography, mature landscape, and rugged lakeside character create a dramatic backdrop for architectural excellence and indoor–outdoor living. A rare offering in one of Vernon’s most sought-after lakefront neighbourhoods, with the option to purchase alongside the neighbouring lot at 8822 Adventure Bay Road (MLS#10370377) for those seeking a larger multi-lot estate or development opportunity. (id:58444)
Unison Jane Hoffman Realty
8164 Okanagan Landing Road
Vernon, British Columbia
Amazing West facing panoramic views of Okanagan Lake from this .51 acre lot sitting at the top of a 4 lot subdivision. Just past the Yacht Club and Paddlewheel park in gated Cimarron Estates. Planned to complement the surrounding hills & views of the lake from all rooms & levels. All site servicing work has been done, services pulled underground from road to lot. Zoned MUS allows for legal suite. The lot has just been site prepped and is ready to build on. (id:58444)
RE/MAX Vernon
4619 Fordham Road
Kelowna, British Columbia
Now listed $220K BELOW cost! Experience luxury living in this quiet, exclusive Lower Mission neighbourhood. This brand-new home features six bedrooms plus a versatile office/den, five bathrooms, and a beautifully finished 2-bedroom legal suite—designed with exceptional attention to detail throughout. The inviting main level offers an open-concept layout with seamless flow between the office, living, dining and chef’s kitchen. Enjoy high-end stainless appliances, a large island with seating, quartz countertops, Pedini Italian cabinetry and a connected butler’s pantry for added storage. The great room features 12-ft ceilings, a modern linear gas fireplace and expansive windows that bring in abundant natural light. Step outside to a fully fenced yard with patio—perfect for relaxing or entertaining. Upstairs, the elegant primary suite includes a 5-piece spa-inspired ensuite and a European-style walk-in wardrobe. Two additional bedrooms, a full bathroom, a well-designed laundry room and a versatile flex room complete this level. The lower level offers excellent functionality with an additional bedroom and bathroom for the main home plus a bright 2-bedroom, 1-bath legal suite with a dedicated sunken patio. A large garage with EV charging and ample storage accommodates all your Okanagan toys. Located close to beaches, shopping, schools, golf, parks, breweries and vineyards, this home delivers luxury, space and long-term value in one of Kelowna’s most desirable neighbourhoods. (id:58444)
Royal LePage Kelowna
4621 Fordham Road
Kelowna, British Columbia
Exceptional new build in the heart of the Lower Mission, offering nearly 4,700 sq. ft. of thoughtfully designed living space, including a bright and well-finished 2-bed/1-bath legal suite. Crafted with premium materials and careful attention to detail, this home features an open-concept main level with a chef’s kitchen appointed with Pedini Italian cabinetry, quartz countertops, high-end appliances, a large island, and a full butler’s pantry. The great room impresses with 12-ft ceilings, a sleek linear fireplace, and expansive windows that create a warm, light-filled environment. From here, walk out to a fully fenced yard with a patio and room for a future pool. Upstairs, the elegant primary suite offers a spa-inspired ensuite and a walk-in wardrobe. Two additional bedrooms, a full bathroom, laundry room, and a versatile flex space complete this well-planned level. The finished lower level adds excellent function with a spacious rec room, storage, and a bright 2-bedroom legal suite with its own entrance and private patio, ideal for extended family or revenue. Located beside 4619 within an exclusive new development, this home blends luxury, lifestyle, and long-term value. Just minutes to beaches, schools, shopping, parks, golf, breweries, and vineyards, this is a standout offering in one of Kelowna’s most desirable neighbourhoods. (id:58444)
Royal LePage Kelowna
4617 Fordham Road
Kelowna, British Columbia
Prime Build Opportunity in the Lower Mission! This large, flat 0.20-acre lot is fully serviced and ready for your custom home, saving you time, money, and the hassle of additional prep work. The level grade is perfect for a full basement and can easily accommodate a pool, without the engineering challenges often seen in the Upper Mission. Located in a quiet, family-friendly pocket just minutes from OKM, Anne McClymont, Dorothea Walker, and walking distance to the new Dehart Park, this spot offers unbeatable convenience. Okanagan Lake, golf, wineries, and the H2O/MNP rec centre are all close by for a vibrant, outdoor lifestyle. Zoned RU4 – Duplex Housing (formerly RU6), the property supports two-dwelling forms and compatible secondary uses, ideal for suite potential or multi-generational living (buyer to confirm with the City). Build with your preferred builder or bring your own design; the seller also has two ready-to-go plans (4–6 bedrooms with optional suites). Road frontage fees are already paid, offering strong value. A rare chance to build in one of the Lower Mission’s most desirable neighbourhoods.Reach out to secure this exceptional lot! (id:58444)
Royal LePage Kelowna
4615 Fordham Road
Kelowna, British Columbia
Rare Opportunity to Build in Lower Mission! This flat 0.17-acre lot is a fantastic find in a peaceful, family-oriented neighbourhood, offering an ideal setting for your custom home. Fully serviced with water, sewer, electrical, and natural gas, the property is development-ready—saving you valuable time and upfront costs. The level grade is perfectly suited for a full basement design and offers excellent flexibility for future landscaping or outdoor living concepts. Enjoy the lifestyle perks of being close to Okanagan Lake, wineries, golf courses, schoools and the H2O/MNP aquatic and recreation centre. Zoned RU4 – Duplex Housing (previously RU6 under the former zoning bylaw), this property supports two-dwelling housing forms and compatible secondary uses, providing flexibility for a future suite or multi-generational living arrangement. Buyers are encouraged to confirm specific permitted uses with the City of Kelowna. You may build with your preferred builder or bring forward a custom design that aligns with the neighbourhood’s architectural guidelines. The seller also has two pre-designed home plans available—ranging from four to six bedrooms with optional basement suites—offering excellent starting points for your vision. Road frontage fees are already included in the price, creating additional savings. Don’t miss this exceptional opportunity to build your dream home in one of the Lower Mission’s most desirable locations. Contact us today to learn more! (id:58444)
Royal LePage Kelowna
1960 Klo Road Unit# 47
Kelowna, British Columbia
Tucked away in the quiet and highly sought-after Gablecraft in the Mission community, this beautifully maintained no-step rancher offers effortless living in one of Kelowna’s most desirable areas. Inside, soaring ceilings and new flooring complement the bright, open-concept layout featuring an island kitchen with stainless steel appliances—perfect for relaxed everyday living or entertaining. Enjoy two spacious bedrooms and two full baths, along with a private patio ideal for morning coffee or evening gatherings. The double garage provides ample storage and convenience, while the pet-friendly, no-age, and no-rental-restriction community adds flexibility for every lifestyle. Surrounded by scenic walking trails, top-rated golf, and boutique shopping, this home offers the perfect blend of tranquility and accessibility. Your ideal Mission lifestyle awaits—don’t wait to make it yours! (id:58444)
Royal LePage Kelowna
2241 Heitman Street
Enderby, British Columbia
Welcome to VIEWMOUNT ESTATES, Enderby, British Columbia's Newest Neighbourhood. Foreign Buyer Friendly. Located in the Beautiful North Okanagan about 30 minutes to Vernon to the South and about 30 Minutes to Salmon Arm in the North. You are less than an Hour from Kelowna International Airport. A few Hotspots are the Enderby Cliffs Park and Starlight Drive-In. Close to Mara Lake Provincial Park and Silver Star Mountain Skiing. Get out of the RAT RACE and Get To ENDERBY!!! 2241 HEITMAN STREET is Brand New HALF DUPLEX, 3 Massive Bedrooms and 2.5 Bathrooms, still under the 2/5/10 New Home Warranty. Modern Appliances, Central Air, Huge Walk-In Closet. Mountain & Valley Views. This Home has it All. Currently Rented for $2500/month. BUY NOW and Let the Tenant Pay the Mortgage. Allow 48 Hours Notice for Showing. FOREIGN BUYERS Are ALLOWED. (id:58444)
Exp Realty Of Canada
9188 Tronson Road Unit# 2
Vernon, British Columbia
Priced to provide eligible first time home buyers with 100% rebate on GST, and exemptions from Property Transfer Tax! Experience luxury living in this beautifully designed modern townhome- only 6 available! Nestled in the highly desirable community of Adventure Bay with easy access to amenities such as hiking and tennis courts, along with private beach access and boat launch. Each unit comes with a storage container in a secured area. This newly built unit is the perfect blend of sophistication, comfort, and convenience- a home designed to impress. Featuring sleek, high-quality finishes and spacious, light-filled rooms throughout the home. The open-concept layout boasts a gourmet kitchen with granite countertops, premium appliances, and stylish cabinetry, perfect for hosting family and friends. Ample storage is provided with a large walk in closet off of the primary bedroom, along with custom cabinet space in each of the accompanying rooms. Both the primary bedroom and backyard patios provide for a great space to relax during the Okanagan summer mornings/evenings. Tour around the community and enjoy the serene lake views in all directions. Private lake access and sandy beach. Boat launch and buoy. This home has it all- its modern and elevated appeal partnered with a location that offers a peaceful retreat from city limits can’t be beat. (id:58444)
Coldwell Banker Executives Realty
9188 Tronson Road Unit# 1
Vernon, British Columbia
Priced to provide eligible first time home buyers with 100% rebate on GST, and exemptions from Property Transfer Tax! Experience luxury living in this beautifully designed modern townhome- only 6 available! Nestled in the highly desirable community of Adventure Bay with easy access to amenities such as hiking and tennis courts, along with private beach access and boat launch. Each unit comes with a storage container in a secured area. This newly built unit is the perfect blend of sophistication, comfort, and convenience- a home designed to impress. Featuring sleek, high-quality finishes and spacious, light-filled rooms throughout the home. The open-concept layout boasts a gourmet kitchen with granite countertops, premium appliances, and stylish cabinetry, perfect for hosting family and friends. Ample storage is provided with a large walk in closet off of the primary bedroom, along with custom cabinet space in each of the accompanying rooms. Both the primary bedroom and backyard patios provide for a great space to relax during the Okanagan summer mornings/evenings. Tour around the community and enjoy the serene lake views in all directions. Private lake access and sandy beach. Boat launch and buoy. This home has it all- its modern and elevated appeal partnered with a location that offers a peaceful retreat from city limits can’t be beat. (id:58444)
Coldwell Banker Executives Realty
9188 Tronson Road Unit# 3
Vernon, British Columbia
Priced to provide eligible first time home buyers with 100% rebate on GST, and exemptions from Property Transfer Tax! Experience luxury living in this beautifully designed modern townhome- only 6 available! Nestled in the highly desirable community of Adventure Bay with easy access to amenities such as hiking and tennis courts, along with private beach access and boat launch. Each unit comes with a storage container in a secured area. This newly built unit is the perfect blend of sophistication, comfort, and convenience- a home designed to impress. Featuring sleek, high-quality finishes and spacious, light-filled rooms throughout the home. The open-concept layout boasts a gourmet kitchen with granite countertops, premium appliances, and stylish cabinetry, perfect for hosting family and friends. Ample storage is provided with a large walk in closet off of the primary bedroom, along with custom cabinet space in each of the accompanying rooms. Both the primary bedroom and backyard patios provide for a great space to relax during the Okanagan summer mornings/evenings. Tour around the community and enjoy the serene lake views in all directions. Private lake access and sandy beach. Boat launch and buoy. This home has it all- its modern and elevated appeal partnered with a location that offers a peaceful retreat from city limits can’t be beat. (id:58444)
Coldwell Banker Executives Realty
609 Truswell Road Unit# 105
Kelowna, British Columbia
Exceptional Location Backing Onto Mission Creek & Linear Park: Welcome to 105-609 Truswell Rd., a rare offering in one of Kelowna’s most desirable settings. This beautifully maintained half-duplex sits directly along Mission Creek and the Linear Park trail system an unmatched backdrop for morning walks, peaceful afternoons, and true Okanagan living. Shopping, cafes, the beach, parks, and recreation are all just steps away, giving you walkability that is second to none. Inside, the home feels bright and inviting with generous windows, vaulted ceilings, and an easy, open layout. The kitchen and dining areas flow seamlessly to a private, tree-lined backyard with direct green-space views, perfect for morning coffee, quiet afternoons, or simply enjoying the natural surroundings. Solidly built with a tile roof and durable stucco exterior, this residence offers long-term peace of mind. The spacious primary suite, a decadent ensuite with a soaker tub and double sinks, comfortable second bedroom, large living room with gas fireplace, and flexible spaces provide room to live, work, and relax. Residents also enjoy a fantastic amenity centre featuring an indoor pool, hot tub, gym, library, and event space ideal for an active, connected lifestyle. Homes in this location rarely become available. This is a unique opportunity to enjoy nature, walkability, and community living in one of Kelowna’s most sought after settings. (id:58444)
RE/MAX Kelowna
209 Summer Wood Drive
Kelowna, British Columbia
PRICE REALIGNMENT!!! This exquisite Step 4 energy-rated Wilden home blends refined design, thoughtful functionality, and exceptional efficiency. The main level offers three spacious bedrooms and two bathrooms, an ideal layout for families, complemented by a versatile bonus bedroom or office space on the lower level and a large, beautifully finished 1-bed, 1-bath legal suite. Soaring 9-ft ceilings up and down enhance the bright, open layout, highlighted by waterfall-edge countertops, high-end cabinetry and appliances, white oak wide plank hardwood floors, a gas fireplace, heated ensuite floors, and on-demand hot water. Designed for modern living, it features a dual-fuel heating system, HRV system, and upgraded electrical with 200-amp service to the main home and a separate 100-amp service for the suite. EV and hot tub wiring, epoxy decking, and generous storage, including a large covered exterior storage area that allows you to actually park in the expansive garage, add convenience and practicality. Outdoor living is equally impressive, with a fully fenced backyard, covered deck, expansive patio with a built-in fire pit, and a private front balcony. Every detail of this beautifully landscaped property reflects quality craftsmanship and enduring value, offering a seamless blend of luxury, comfort, and sustainability in one of Wilden’s most desirable neighbourhoods. (id:58444)
Century 21 Assurance Realty Ltd
686 Lequime Road Unit# 306
Kelowna, British Columbia
Welcome to Wildwood, 686 Lequime Road, Unit #306. This bright and spacious 2-bedroom, 2-bath corner suite in Lower Mission shows beautifully. Freshly painted throughout, it features new plush carpet & quality laminate flooring with a transferable manufacturer’s warranty along with newer appliances. Ample natural light fills the main living area and the bedrooms, with picture-framed views of mature trees providing a serene backdrop, lush and shaded in spring and summer and beautifully scenic through fall and winter. The open-concept layout flows easily from the generous entryway through to the living and dining areas, with a kitchen that offers more space & storage than most. A work area or versatile breakfast nook, ideal as a reading or sitting area, adds to this large kitchen's functionality. The primary bedroom comfortably fits a king bed & includes couple's closets & a 4-piece ensuite. The second bedroom is equally well-sized. The wrap-around deck offers privacy & morning sun, surrounded by natural greenery. Parking is exceptionally convenient with a designated underground stall, an additional permitted above-ground ""floating"" spot, and a secure storage room located directly beside your underground parking space. The building is well-maintained and offers a guest suite and amenity room. Located directly across from the MNP Place & H2O Centre, with easy access to walking trails, beaches, shopping & transit, everything you need is just steps away. Book your showing today! (id:58444)
Oakwyn Realty Okanagan

