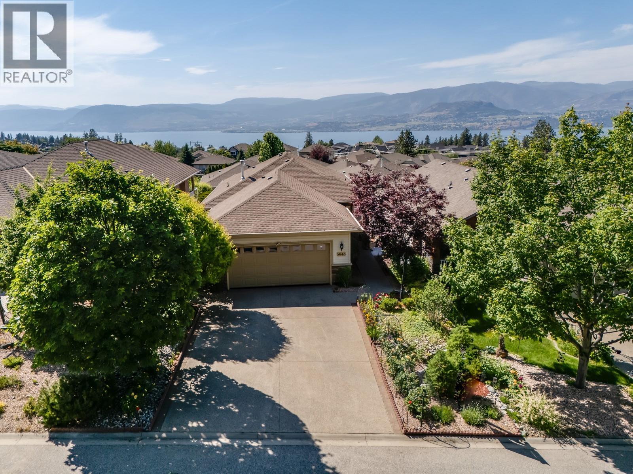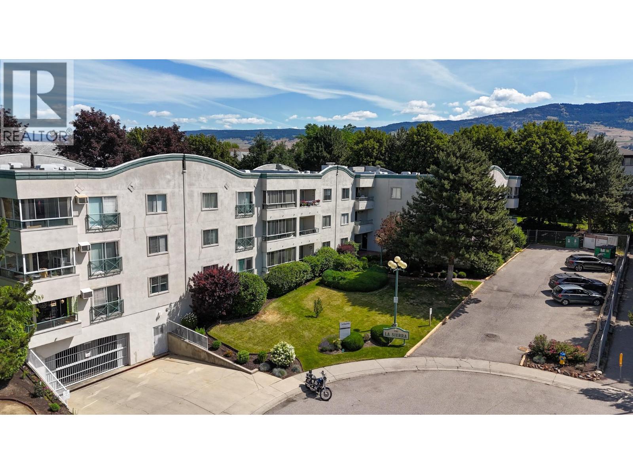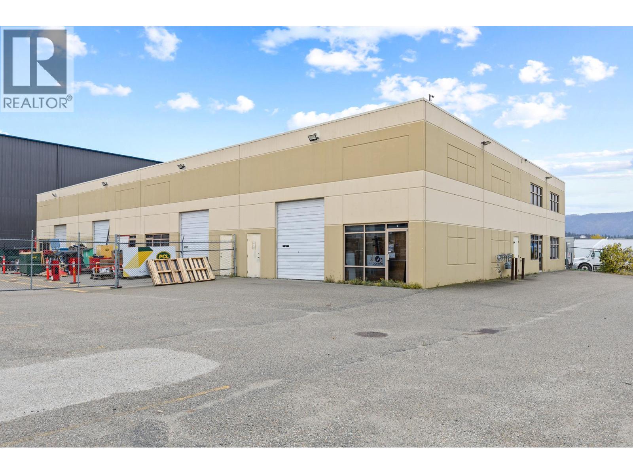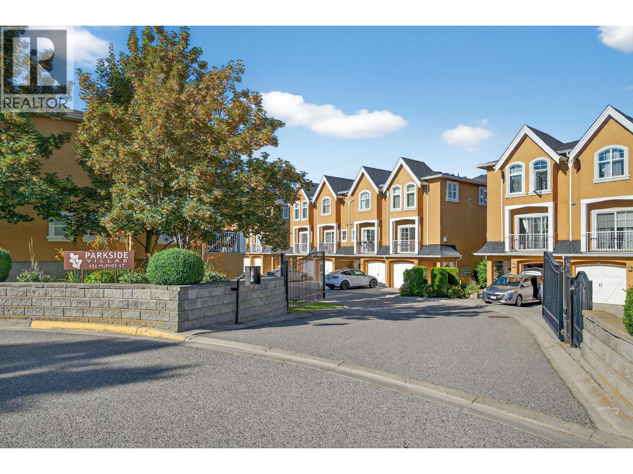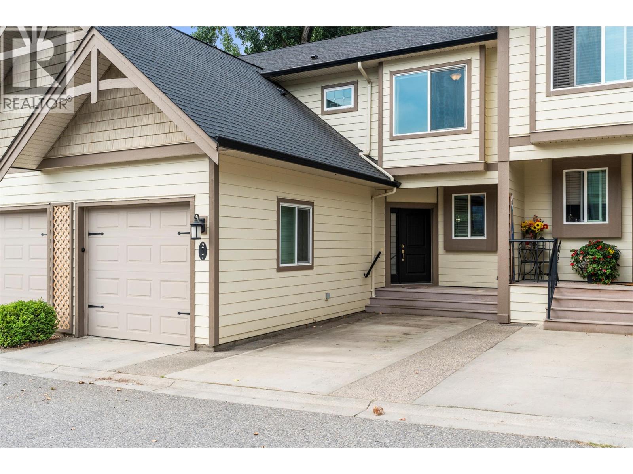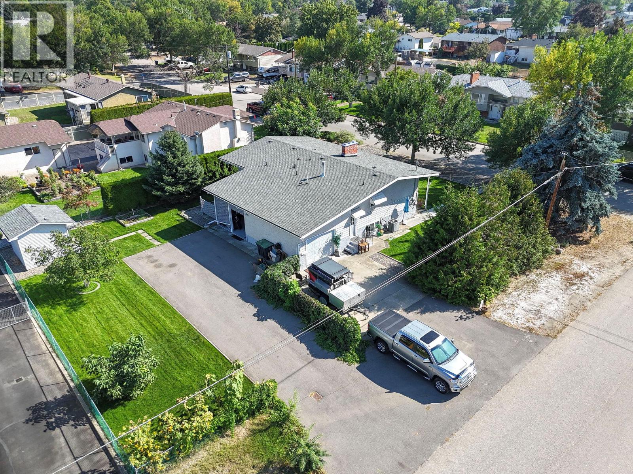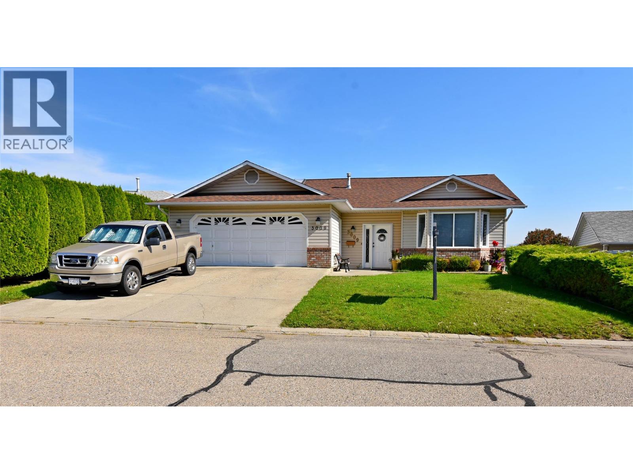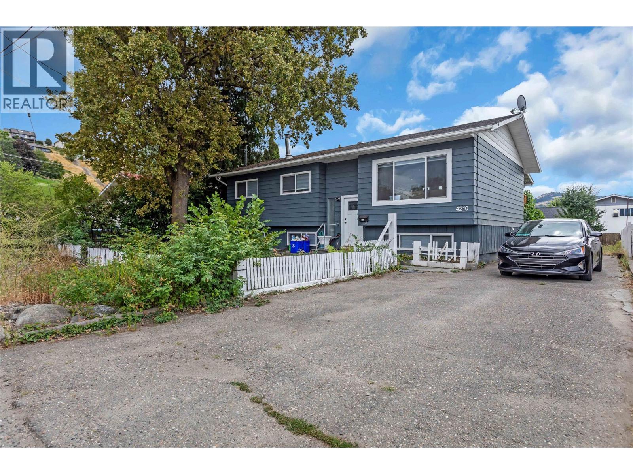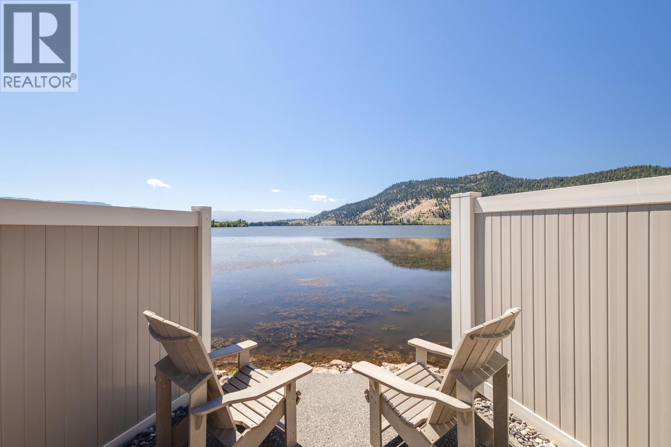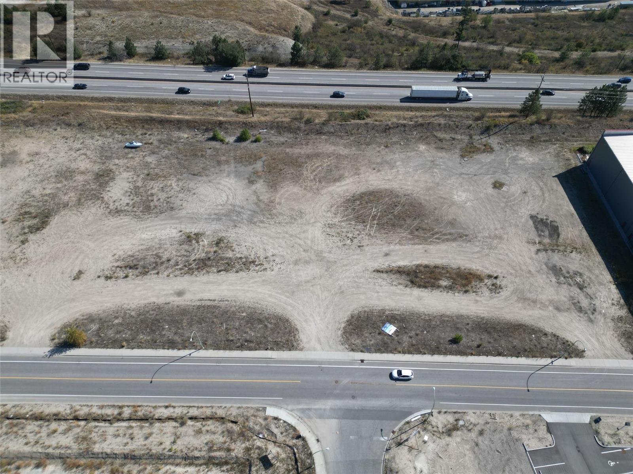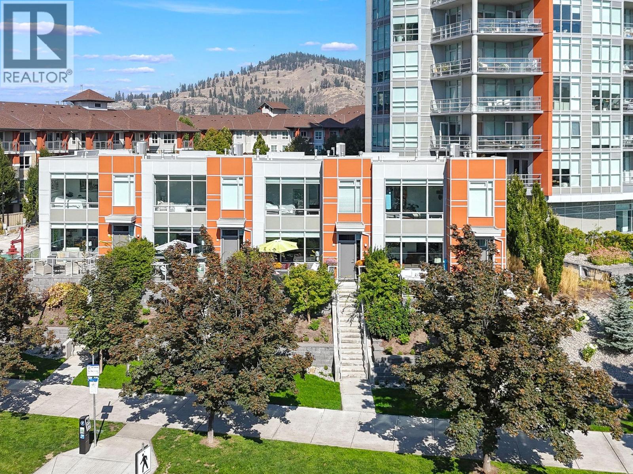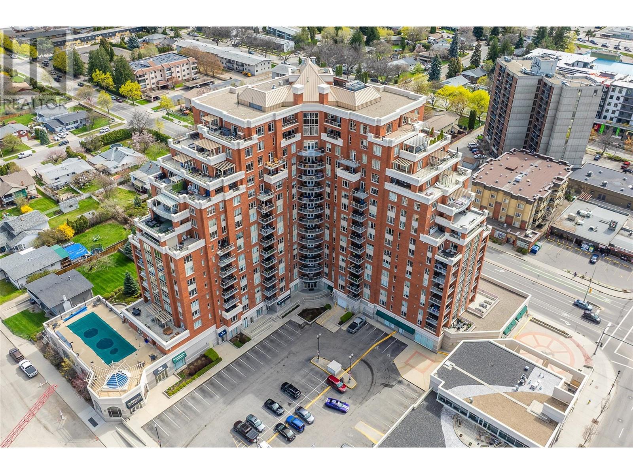5046 South Ridge Drive
Kelowna, British Columbia
Welcome to the perfect home for those seeking comfort, convenience, and just the right amount of space. Thoughtfully designed for empty nesters who aren’t quite ready for a big downsize, this well-maintained West facing property offers easy one-level living on the main floor, with additional space for gardening, entertaining, and a workshop below with direct access to outside. Sip your morning coffee on the upper porch while enjoying the lake views of the City and bridge, or unwind in the serene, private backyard—complete with 10 x 10 furnished gazebo with fire table, multiple garden beds, garden shed, and additional parking accessed through a rear gate and lane way. The low-maintenance outdoor setup means less time on upkeep and more time enjoying the surroundings—like the quiet park just across the street or peaceful walks in the beautifully-kept neighbourhood. You’re only a short 10-minute stroll to Mission Village at The Ponds, offering convenient access to shopping and other everyday essentials. Inside, the pride of ownership is evident throughout, with tasteful features such as vaulted ceilings, headed kitchen and ensuite bathroom floors, a functional layout, and recent updates to the furnace, A/C, and hot water tank—offering both efficiency and peace of mind. Tucked away in a calm, well-established neighbourhood in Upper Mission, this home delivers the rare combination of ease, function, and understated charm in one of Kelowna’s most desirable communities. (id:58444)
Vantage West Realty Inc.
730 Badke Road Unit# 211
Kelowna, British Columbia
LA SIERRA - Welcome to this spacious southeast facing unit located on the quiet side. Revered building for it's convenient & central location! Its rare that unit's come available for purchase, which is a good indication! Boasting 1075 sqft 2 bedrooms / 2 bathrooms + secure parking & storage locker. This well kept unit features updated Vinyl flooring which complements the functional floor-plan. The fridge, stove, washer & dryer all replaced within the past 2 years. Full size in-suite laundry/storage room. You will appreciate the close proximity to Shopping,Ben Lee Park, YMCA,Schools. Exceptional transit routes throughout the neighbourhood, UBCO is only 20 minutes away by bus. No age restrictions, Pets are OK 1 cat or 1 dog (must be 15” or smaller at the shoulder). THIS ONE IS STILL AVAILABLE AND EASY TO SHOW! (id:58444)
2 Percent Realty Interior Inc.
131 Tilley Road
Kelowna, British Columbia
Prime Industrial Property with Large Yard Space at 131 Tilley Road, Kelowna, BC This impressive industrial property, built in 2003, is set on a substantial 1.915-acre lot, offering extensive yard space along with approximately 12,500 sq. ft. two-story warehouse. Located in Kelowna’s bustling industrial zone, this property is a perfect fit for businesses needing flexibility and room for growth. Property Highlights: • Building Size: 12,500 sq. ft. total, including 9480 sq. ft. on the main floor and 1,500 sq. ft. on the second floor—optimized for operational efficiency. • Land Area & Yard Space: Expansive 1.915 acres with a large yard area, ideal for parking, outdoor storage, equipment staging, or potential property expansion. • Zoning: I3 – Flexible zoning supports various industrial and commercial activities, from warehousing to light manufacturing. Key Features: Permitted Uses: With I3 zoning, this property supports a broad range of industrial activities: 1. Manufacturing & Assembly 2. Warehousing & Distribution 3. Transportation Terminals 4. Storage Yards – Ideal use of the large yard space for heavy equipment, vehicles, and materials. 5. Wholesale Trade 6. Contractor Services 7. Recycling & Salvage 8. Utilities & Public Services 9. Research Labs 10. Transportation Equipment Repair (id:58444)
Business Finders Canada
456 Mcphee Street Unit# 122
Kelowna, British Columbia
Parkside Villas – Rarely available 3 bed / 3 bath END-UNIT townhouse in a well-maintained, gated community beside Ben Lee Park! Residents love it here for the unbeatable location and lifestyle—just 10 mins to schools, UBCO, YLW Airport, Walmart, Costco, and more.This bright, clean & well kept unit features 9 ft ceilings, a cozy fireplace, new vinyl plank flooring, fresh paint, and a spacious primary bedroom with walk-in closet and ensuite. Enjoy outdoor living with a balcony off the dining room and a landscaped backyard patio with planter boxes and a gas BBQ hookup. Tandem garage fits 2 vehicles. Well maintained complex, Roof recently replaced. Pet-friendly—2 dogs allowed, any size! Reasonable strata fee of $357.20 (includes water, snow removal). Don't miss this one! THIS ONE IS STILL AVAILABLE AND EASY TO SHOW! (id:58444)
2 Percent Realty Interior Inc.
3780 Schubert Road Unit# 217
Armstrong, British Columbia
Spacious 4-bed, 3.5-bath townhome in the highly sought-after WillowBrook Terrace complex! Over 2400 sq ft of well-designed living space in a family-friendly community—walking distance to schools, parks, pool, IPE fairgrounds & downtown Armstrong. Open-concept main floor with large kitchen, island, pantry, and bright living/dining area with gas fireplace. Covered deck offers great privacy as it backs onto a green space. Upstairs: 3 bedrooms including vaulted primary with walk-in closet & ensuite, plus laundry room. Finished walk-out basement includes rec room, 4th bedroom, full bath, and access to private fenced yard & patio. Attached garage + extra parking. Low-maintenance lifestyle with access to nearby greenbelt and walking paths. Well regarded complex with reasonable strata fee's. Book your showing today! THIS ONE IS STILL AVAILABLE AND EASY TO SHOW! (id:58444)
2 Percent Realty Interior Inc.
1060 Thompson Road
Kelowna, British Columbia
Exceptional investment opportunity on one of Spring Valley's most prestigious streets. This meticulously maintained home rests on an expansive 0.25-acre lot, offering the perfect balance of comfortable family living and excellent rental income potential. The main residence features three bedrooms (one without a closet), a fully updated kitchen, and renovated bathrooms. The legal two-bedroom suite has a separate entrance and its own laundry, making it ideal as a mortgage helper or for multi-generational living. Extensive upgrades add peace of mind: roof, windows, doors, concrete board siding, high-efficiency furnace with central air, PEX plumbing throughout and connected to municipal sewer. Outside, the property offers a partially fenced yard, underground sprinklers, abundant parking for tenants, family, RVs, and all the toys. An oversized attached single garage with workshop space and a powered backyard shed provide excellent flexibility for storage and projects. Currently, the main home is rented month-to-month for $2,775, while the legal suite is rented for $1,650, generating $4,425 per month in income utilities included. Perfectly situated close to Mission Creek Greenway, regional parks, schools, shopping, golf, public transit, and just minutes to Okanagan Lake, this turnkey property blends modern updates, versatile living spaces, and a premium location. Call today to arrange your private viewing! Booking showings for this weekend between 10am-5pm. (id:58444)
Coldwell Banker Executives Realty
3009 Heritage Court
Vernon, British Columbia
Welcome to 3009 Heritage Court. Located steps away from a charming local park, this 3 bed, 2.5 bath home is ideal for cultivating memories for your family. Bright & roomy open living room offers you vaulted ceilings, spacious foyer, kitchen with loads of cupboard & counter-top space, dining room with sliders to 9X19ft covered deck. Laundry room & two bedrooms on main floor include the primary bedroom with walk through closet & 2 piece en-suite. The covered deck offers protection from the Okanagan sun & you can relax & take in the great city & mountain views. The basement extends the living space with large family room with sliders to covered patio, a media room, guest bedroom, & rec room with separate entrance perfect for wet bar & pool change room. The basement could very easily be suited! Backyard will please all with fabulous 14X28ft in-ground heated salt water pool, fully landscaped, garden space, low maintenance & fully fenced. Cul-de-sac location in a desirable neighbourhood, the property backs onto Heritage Park & a dog park. This home is a must see; it is close to schools, public transit, shopping & Davison Orchards! This home is perfect for a growing family or those wishing to have an income producing property. Come see everything this idyllic property can offer you today. (id:58444)
Real Broker B.c. Ltd
4210 17 Avenue
Vernon, British Columbia
***COURT ORDERED SALE - Fully occupied and income generating home - Updated and versatile home in a sought-after Vernon family neighbourhood! Upstairs offers a bright 3 bedroom, 2 bathroom layout with modern updates throughout. Downstairs, you’ll find two self-contained and updated income producing suites – a 2 bedroom/1 bath and a 1 bedroom/1 bath – perfect for extended family or generating rental income. Whether you’re a first-time home buyer looking to offset your mortgage or an investor searching for strong rental potential, this property checks all the boxes. Conveniently located close to schools, parks, and amenities, this is a move-in ready opportunity you don’t want to miss! ****COURT ORDERED SALE - Reach out for more information on the Court Ordered Sale and the current rental rates. (id:58444)
Century 21 Assurance Realty Ltd
Judy Lindsay Okanagan
415 Commonwealth Road Unit# 321
Kelowna, British Columbia
Tired of the reservation scramble and crowded campsites? Now’s your opportunity to own one of the largest lakefront lots in Holiday Park—offering nearly 5,000 square feet of space to create your own private retreat. Whether you envision a tranquil, low-maintenance oasis with turf or zero-scaping, a personal putting green, or a stunning water feature, the possibilities are endless. This spacious lot is ideal for destination trailers, park models, or those seeking a recreational base for weekends and extended stays. Perfect for empty nesters, downsizers, or avid campers, it combines comfort, convenience, and versatility. Recent professional upgrades include new concrete work and fencing, designed to maximize both privacy and views. Located within the sought-after Holiday Park community—open year-round—you’ll enjoy an impressive range of amenities: four pools, three hot tubs, a golf course, tennis courts, a woodworking shop, and a licensed on-site restaurant. The resort also features secure gated access and is ideally situated near the airport, local wineries, and Kelowna’s best shopping and dining. Bring your RV, your paddleboard, and your vision—this isn’t just a lot, it’s a lifestyle investment. Home on site can be removed at Sellers cost, stay for up to two years- a perfect option for those building a custom home, or can stay with an exterior renovation done, park approved. (id:58444)
Vantage West Realty Inc.
1985 Pier Mac Way
Kelowna, British Columbia
For Lease - 1.072 acres of I2 zoned land at 1985 Pier Mac Road, Kelowna, BC. Located directly across from Kelowna International Airport with high visibility and excellent Highway 97 exposure. Owner is open to flexible arrangements, including a land lease or a build-to-suit option tailored to your business needs. The airport business park is a thriving hub, home to notable tenants such as Tesla, Trail Appliance, Harmony Homes, and Overland West Freight Lines. Property can be combined neighboring site for a total of 2.144 acres. Contact listing agents for more information. (id:58444)
Venture Realty Corp.
1151 Sunset Drive Unit# 103
Kelowna, British Columbia
Welcome to this stunning townhome located on the most desirable street in the heart of Kelowna. Ideally situated directly across from Waterfront Park and just steps from a variety of restaurants, breweries, shops, and Prospera Place, this townhome offers the ultimate downtown living experience. Townhomes on Sunset Drive rarely come available, making this an exceptional opportunity to own a property with both a street-level entrance and a back entrance, as well as two secure and heated parking stalls and one storage locker. Additional exterior features include two large private patio/outdoor spaces, located at the front and back of the home. Inside, the bright, airy layout is enhanced by large floor-to-ceiling windows that fill the space with natural light, creating an inviting and open atmosphere. The spacious kitchen is complete with a large island, plenty of storage, modern finishes, and upgraded appliances. This space flows seamlessly into the dining room, living room, and both outdoor patios. Upstairs, you’ll find three bedrooms, including an oversized primary suite with an ensuite bathroom and walk-in closet. A second full bathroom completes the upper level, while the main floor also boasts a convenient powder room. The building offers an impressive range of amenities, including a hot tub/pool, gym, boardroom, and an executive common room. With its prime location, thoughtful design, and quality craftsmanship throughout, this townhome is a unique offering! (id:58444)
Sotheby's International Realty Canada
1160 Bernard Avenue Unit# 903
Kelowna, British Columbia
Experience vibrant urban living in this 2-bedroom residence featuring a split floor plan that includes a versatile open den, perfect for a home office. The spacious open-concept design includes a stylish kitchen with granite countertops, stainless steel appliances, and a gas stovetop. Enjoy lake and cityscape views from the generous living area, kitchen, and primary bedroom. The primary suite includes a walk-in closet and a 5-piece ensuite bathroom with a soaking tub, walk-in shower, and dual sinks. Step out onto your private covered balcony facing west, where you can bask in ample natural light. This exceptional unit also includes two secure underground parking spaces and a dedicated storage locker for additional storage needs. Discover the vibrant lifestyle at Centuria, which offers amenities such as an outdoor swimming pool, a hot tub, and a fully equipped fitness center. With grocery stores and various retail shops right at your doorstep and downtown just a leisurely bike ride or walk away, this location is perfect for those seeking both comfort and convenience. (id:58444)
Coldwell Banker Horizon Realty

