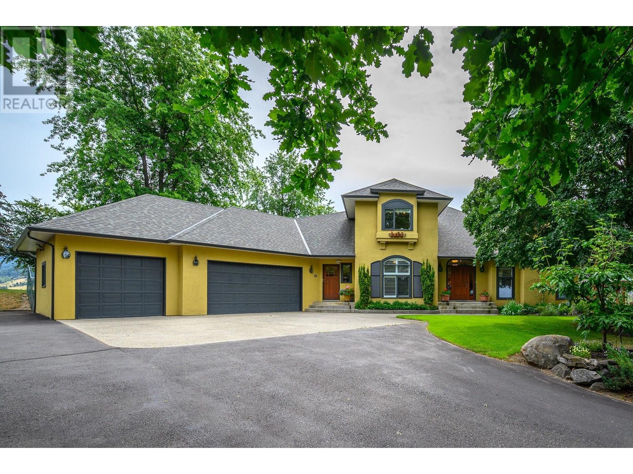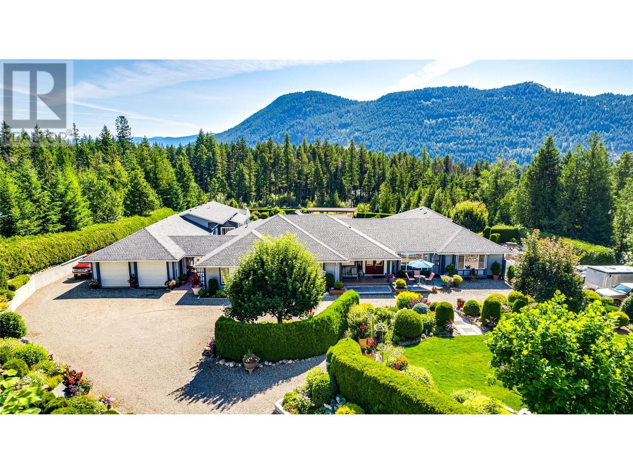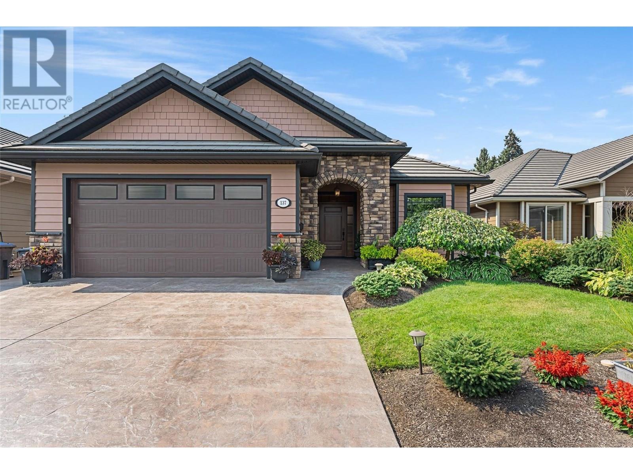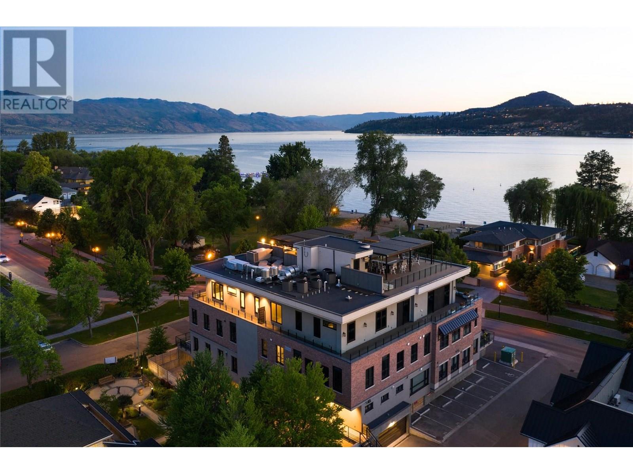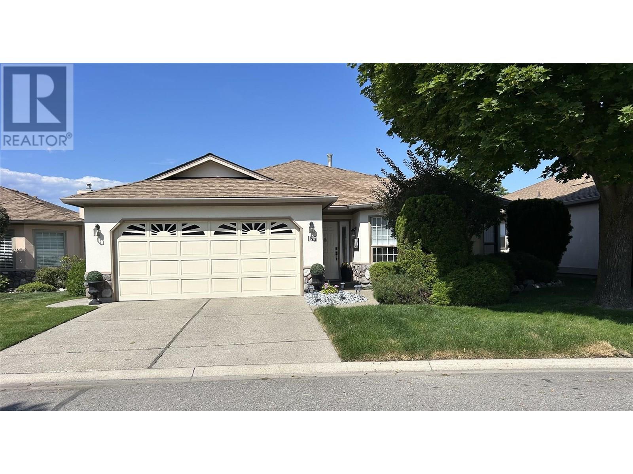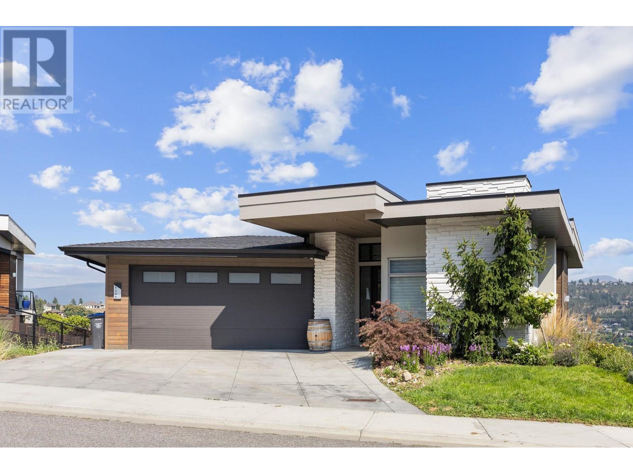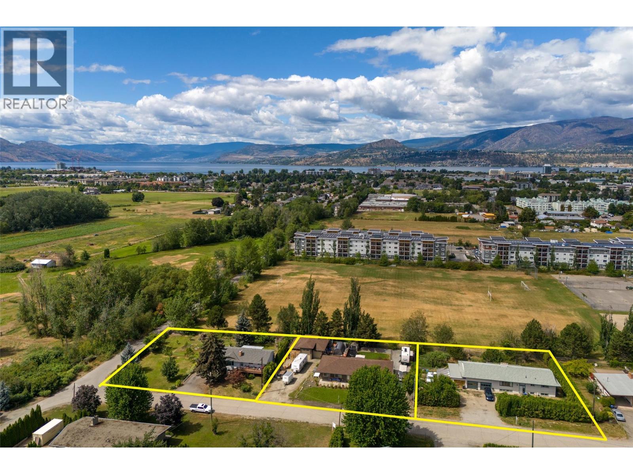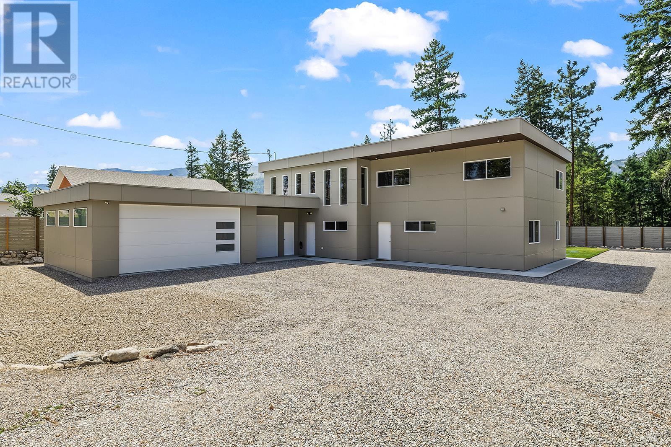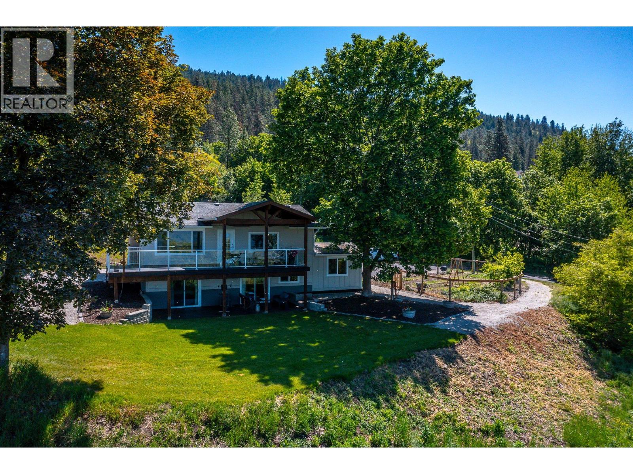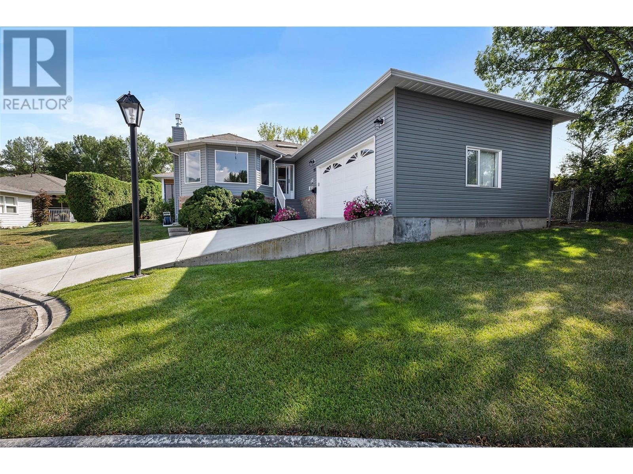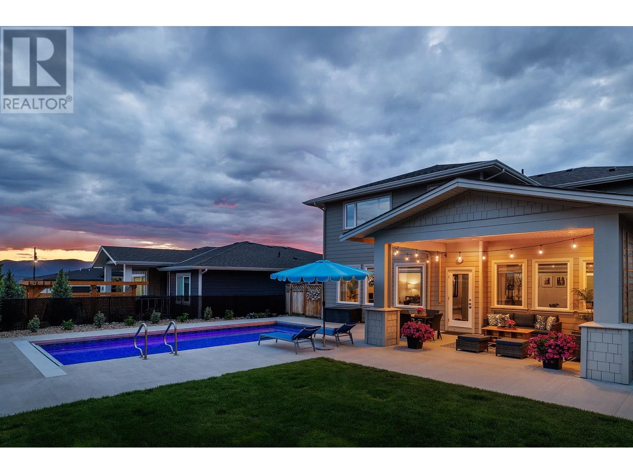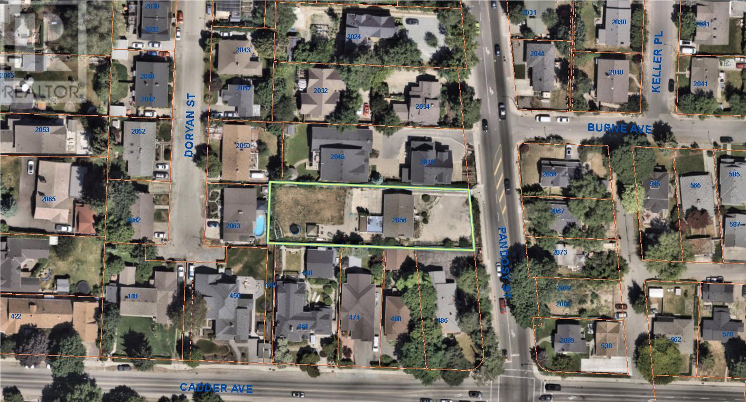803 Shantz Road
Vernon, British Columbia
Welcome to your dream estate, an incredible 4,800+ sq ft home perched atop a gently sloped 10-acre hill with breathtaking views of BX, Silver Star, Middleton & Okanagan Lake, all less than a 10-min drive from town. Enter through the grand foyer with soaring staircase & proceed into the elegant main floor: a chef’s kitchen with oversized island, granite countertops, pantry & light-filled dining nook. The spacious primary suite offers a spa-like ensuite & walk-in closet, while the formal living room, anchored by a beautiful gas fireplace & dining room with granite-topped wet bar open via French doors to a generous deck with pergola. Completing this level: a large den, laundry room & triple-car garage. Upstairs, 3 spacious bedrooms & full bathroom make up the perfect family wing connected by a comfortable landing that feels like the heart of a family home. The walk-out basement adds tremendous versatility, featuring a 5th bedroom, full bathroom, massive family room with patio access & an impressive 496 sq ft workshop with exterior entrance & sink, every woodworker’s dream space. Outside, the gently rolling land is ideal for a hobby farm, with space for gardens, animals, or simply room to roam. With thoughtful design, elegant finishes & a layout that invites gathering, separate living, or easy conversion into a multi-gen suite, this home, on the market for the first time, promises a lifestyle of panoramic beauty, privacy & possibility. Don't miss the virtual tour. (id:58444)
Royal LePage Downtown Realty
39 Ladyslipper Road
Lumby, British Columbia
This magazine-worthy rancher on 2.47 flat acres is a rare blend of comfort, natural beauty and functionality. Fully enclosed by 1,300 ft of fencing with a 7' black iron gate and walk-in access, this private retreat is a gardener’s dream featuring lush landscaping, flower gardens, rock and retaining walls, cement-faced garden beds and a seasonal creek along the rear. A 28 GPM well with new pump (2023), 4 water hydrants and full irrigation system support vibrant hedges, shrub, and a productive 20x25 greenhouse. A detached 24x34 garage & the 20x26 insulated seedling room with its own gas furnace connects to a 20x18 adjoining space with double doors—ideal for future expansion or storage. A lined koi pond with drainage adds tranquility & business opportunities. The expansive driveway offers RV parking, access to a large back patio w/ hot tub and tons of space for all your future ideas. Ideal for horses, home based business or just the privacy you are looking for. Inside, the gourmet kitchen impresses with on-demand hot water, custom cabinets, top-end appliances, and views of the gardens. The primary suite features dual closets, granite-topped built-ins, and a spa-like ensuite with soaker tub. Three additional bedrooms include one with a fireplace, built-ins, and desks. Hardwood and tile floors run throughout, with 5.5’ wide hallways, gas fireplaces, and a large laundry room with crawl space access. A workshop off the patio with its own entrance and bathroom offers suite potential (id:58444)
RE/MAX Vernon Salt Fowler
4450 Gordon Drive Unit# 137
Kelowna, British Columbia
Mortgage Helper in this incredibly well kept spacious home in a prime location in the Lower Mission. This home offers an excellent layout for a family and those who enjoy entertaining. On the main level, you’ll find an open-concept main living area with a gourmet kitchen, living room with a gas fireplace finished with rock, and a designated dining area. Off the kitchen is access to a covered balcony with room for al fresco dining and grilling. Convenient main level primary bedroom with a large 5-piece en suite and walk-in closet. On this level is an additional bedroom and an office. On the lower level is a generous-sized 2 bedroom IN-LAW SUITE with a den, kitchen, living room bathroom, and laundry room. This level also offers walk-out access to a patio and a private, west-facing backyard surrounded by mature landscaping. Great-sized 2-car garage. Within walking distance from schools, beaches, shopping, restaurants and the brand new Dehart Community Park- with amenities for all ages. (id:58444)
Unison Jane Hoffman Realty
2245 Abbott Street Unit# 301
Kelowna, British Columbia
Rare opportunity to own a custom bespoke penthouse along the desirable Abbott Street Corridor. This exquisite and one-of-a-kind home boasts remarkable attention to detail with luxurious finishing touches at every turn that are sure to delight the most discerning buyer. Dynamic View Glass with an IQ has been used throughout which anticipates the sun’s movement and continuously adjusts the tint levels based on glare, heat and daylight. A notable feature is the 2500 sq. ft. of wrap around decks with phenomenal Okanagan Lake views. Take the private elevator to enjoy an entertainer’s rooftop sanctuary featuring a hot tub, tv, automated zoned louvred roof with Phantom screens, a full kitchen center with cabinetry in Trex Transcend, granite counter and a built in 36” Wolf Gas BBQ. Quality is beyond comparison through out this one-of-a-kind penthouse. Conveniently located to nearby sandy beach, parks, a short stroll to nearby restaurants and amenities. (id:58444)
Unison Jane Hoffman Realty
1201 Cameron Avenue Unit# 165
Kelowna, British Columbia
Welcome to Sandstone, an exceptional 55+ gated community known for its convenience and vibrant lifestyle, nestled close to shopping, parks, and all city amenities. This pristine rancher has been thoughtfully updated and boasts 2 spacious bedrooms and 2 modern bathrooms. Located on the quiet side of the community, this home has a beautifully designed kitchen featuring an island and stainless steel appliances, perfect for both casual meals and entertaining. The inviting family room, complete with a gas fireplace, flows seamlessly into a covered patio and a very private yard, creating an ideal space for relaxation and outdoor enjoyment. The bright and airy living and dining areas further enhance the home’s open and welcoming atmosphere. The primary bedroom offers a serene retreat with its luxurious 4-piece ensuite bathroom. Additional highlights include a 2-car attached garage and a very private lot located in a quiet section of the development. Residents of Sandstone benefit from a well-appointed amenities center that includes a hot tub, swimming pools, and an exercise room, ensuring a lifestyle of leisure and wellness. Don’t miss this opportunity to experience the best of Sandstone living. Seller will consider a Kelowna home on trade up to $900,000. (id:58444)
Macdonald Realty
1341 Sladen Crescent
Kelowna, British Columbia
Welcome to this spectacular four-bedroom, four-bathroom walk-out rancher complete with one-bedroom suite—an incredible opportunity you won’t want to miss. Built by award-winning Gibson Homes, every inch of this residence has been thoughtfully and tastefully designed. Soaring 11-foot ceilings make a striking first impression, leading you into an expansive open-concept living space. The gourmet kitchen features quartz countertops, stainless steel appliances, and a generous dining area, perfect for entertaining. Step out onto the spacious balcony and take in breathtaking mountain and valley views, ideal for enjoying your morning coffee or evening glass of wine. The primary suite is a true retreat, offering a walk-through closet and a luxurious spa-inspired ensuite. Enjoy marble-style tile throughout, heated floors, motion-sensor lighting, a free-standing platform tub, and a sleek, glassless shower for a truly elevated experience. The lower level offers a large recreation room, an additional bedroom, and full bathroom, providing plenty of space for family or guests. The fully self-contained one-bedroom suite has a private entrance on the side of the home and does not interfere with the main living areas—ideal for extended family or rental income. Still covered under partial home warranty and located just minutes from downtown Kelowna, shopping, schools, the airport, UBCO, and golf courses, this location truly can’t be beat. (id:58444)
Sotheby's International Realty Canada
3240 St. Amand Road
Kelowna, British Columbia
NEW PROPERTY added! Ideal TOWNHOUSE LAND ASSEMBLY located at 3240, 3250 and 3260 St Amand Rd, down quiet street just off KLO and Gordon. FRONTAGE is 418.14 ft and AREA is 1.07 acres or 46,609.2 sq ft (4300.14 sq m). Properties on this side of the street DO NOT back onto ALR land! With current MF1 zoning, you could build 6 ground-oriented units per lot (TOTALING 18-20 units), to a maximum of 3 storeys or 13.6m. If you rezone to MF2, City of Kelowna could support townhomes up to 3 storeys, with 80% site coverage and a 1.0 FAR, so likely up to 32 units >1750 sq ft with dbl garages! Land is great value at $94.23/sq ft!! 3240, 3250 and 3260 St Amand Rd properties to be sold together. Residences are tenant and owner occupied, so notice must be given to walk properties. No interior showings without an Accepted Offer. This is a private CORE NEIGHBOURHOOD location in the middle of town! 10357009 & 10358378 (id:58444)
Coldwell Banker Horizon Realty
7141 Dunwaters Road
Kelowna, British Columbia
Discover your dream home where luxury meets functionality. The upper level offers a spacious open-concept layout with large kitchen, living and dining rooms, 3 beds, 1 bath, private balcony with stairs to the backyard. In-floor heat, pellet stove, and heat pump provide year-round comfort. The lower level has two brand-new, fully furnished guest areas, each with a private entrance and licensed for B&B. Each includes a 3-pc bath, bedroom, TV lounge, dining area, cabinets, sink, fridge, dishwasher, microwave, and backyard access. Linens, coffee makers, dishes, and supplies included. Guest areas are separated by STC~60, 1-hour fire-rated assemblies from both the main home and each other. Sale includes a B&B website (okanaganbnb.ca), Instagram and Facebook pages – a turnkey business. The 854 sqft 3-car garage has epoxy floors, a heat pump, hot/cold water, and 30-amp EV outlet. The fully fenced, flat yard includes smart irrigation, electronic gates, shed, RV/boat parking. The septic system was upgraded in 2023 for B&B use. Also installed: a smartphone-controlled, roof-mounted wildfire sprinkler. Whether you seek a luxurious home, unbeatable income potential, or both – this property delivers. Ask you REALTOR for the list of special features. (id:58444)
Oakwyn Realty Okanagan
3253 Phillips Road
Vernon, British Columbia
Experience the best of both worlds with this exceptional 2.68-acre view property in Vernon's South BX. Enjoy the peace of country living combined with easy access to schools (Hillview & VSS catchment), recreation, and downtown Vernon, all just minutes away. This fully fenced, gated, and low-maintenance property boasts a newly-paved, tree-lined driveway leading to an oversized parking area and stunning panoramic valley views stretching from Okanagan Lake to Swan Lake. The updated 4-bedroom, 2-bathroom family home is meticulously kept. The upper level features an open-concept layout with hardwood floors and a new kitchen with quartz countertops, an island, and newer appliances. A cozy living room with a wood-burning fireplace, 2 bedrooms, and a bathroom complete this level. Downstairs, find the primary bedroom with walk-out access to a covered patio, an additional bedroom, a full bathroom, and laundry room. The impressive post and beam deck is an incredible covered space perfect for entertaining and enjoying the spectacular views, relaxation and Okanagan sunsets. Outside, a large, fenced garden with fruit trees, a firepit, and ample privacy create your personal sanctuary. Extra storage can be found in the two-leveled shop with power, a Sea Can, and covered RV storage with power and water. The zoning allows for a detached secondary dwelling OR a secondary suite, offering incredible flexibility for your future needs. Don't miss this opportunity to own a piece of Vernon paradise! (id:58444)
Royal LePage Downtown Realty
1108 14 Avenue Unit# 118
Vernon, British Columbia
Welcome to a remarkable stunning home in the desirable Hillview Meadows community. This spacious residence boasts over 1,800 square feet of main floor living and features a living room with large bright windows, a dining room, and two bedrooms, each with their own updated ensuites on the main level. This custom designed kitchen is a chef's delight, equipped with a new island topped with granite, modern cabinets, and an appliance garage with a mixer lift, complementing the breakfast nook that leads to your covered back patio. Nestled within a gated community, residents enjoy access to seasonal private pool and year-round hot tub, alongside the adjacent Hillview Golf Course. The home has seen numerous upgrades, including new flooring, fresh paint, a beautifully updated fireplace, and a gas heater. Modern conveniences abound with a furnace (2016), air conditioning (2017), and a hot water tank (2023). Additionally, Moen Flo water protection enhances your peace of mind. The fully finished basement offers ample room for everyday living and entertaining, featuring a family room, games area with plumbing options, two extra bedrooms, and a workshop with outdoor access. A cold room and generous storage make this space even more functional. Enjoy your own private fenced yard and the convenience of a double garage. Embrace a vibrant lifestyle in this popular 55+ neighborhood! (id:58444)
RE/MAX Vernon
1895 Foxtail Terrace
Kelowna, British Columbia
Looking for that perfect balance of family home and recreation? Well look no further! Welcome to 1895 Foxtail Terrace in Kelowna's sought after Tower Ranch community. This bright and vibrant 5 bed, 4 bath home with plenty of storage has been meticulously maintained over the years and is still under new home warranty. No expense has been spared. Spanning just under 3200 SQFT, this home features hardwood flooring and kitchen quartz counters. The open concept living room and kitchen is perfect for entertaining. Upstairs you'll find a spacious primary bedroom with spa-like ensuite featuring heated floors and large closets along with 2 more bedrooms for those needing young children close by. The basement contains a large rec room for fantastic movie or games nights along with another 2 bedrooms. The backyard is ideal for anyone wanting the Okanagan lifestyle; featuring a heated salt water pool with automatic cover. Take a dip after playing 18 holes at Tower Ranch golf course, which is just walking distance away. A $30/month fee gives you access to the community gym, conference room and discounts at the golf course & restaurant. Automatic patio shades help you keep cool on those balmy Okanagan days while you watch your kids or grandkids play in the grassy yard. Additional features include a UV air filtration system as well as UV window film to protect the inside from harmful rays or air pollutants. This home has it all! Don't miss on calling this property your new forever home! (id:58444)
Coldwell Banker Horizon Realty
2056 Pandosy Street
Kelowna, British Columbia
Seize this rare 0.45-acre offering just 400 meters from Kelowna General Hospital. Ideally located within the Hospital Transit Oriented Area, this property offers unmatched convenience in one of Kelowna’s most desirable neighbourhoods—just steps from prestigious Abbott Street and within walking distance to the lake, multiple beaches, City Park, the scenic Abbott Street active transportation corridor, and a full range of nearby amenities, restaurants, and grocery stores to meet your daily needs. Fronting onto Pandosy Street—a designated Transit Supportive Corridor with a bus stop directly in front and additional transit access nearby on Cadder Avenue—this site is zoned MF4 – Transit Oriented Areas. The zoning supports a six-storey apartment building with a base FAR of 2.5 and potential for bonus density. It is also exempt from the City’s minimum parking requirements under the Zoning Bylaw, offering valuable flexibility for developers. An exceptional opportunity in a high-demand area with strong fundamentals and long-term growth potential. (id:58444)
Oakwyn Realty Okanagan-Letnick Estates

