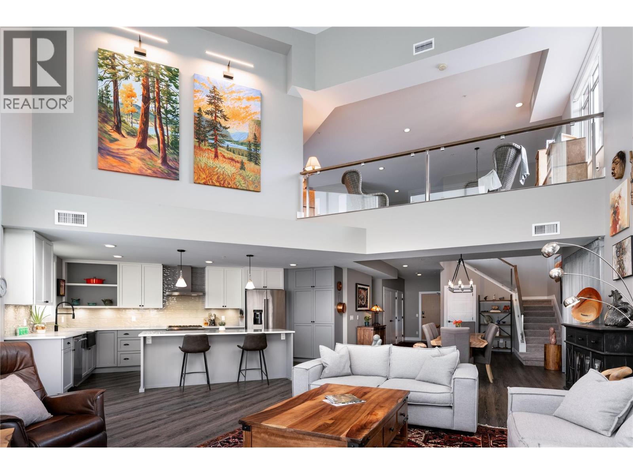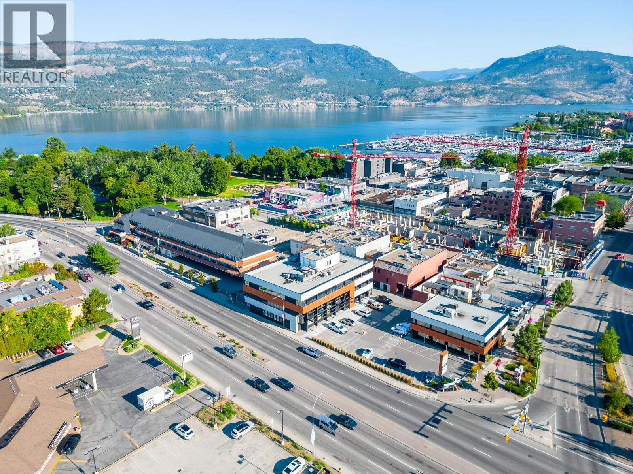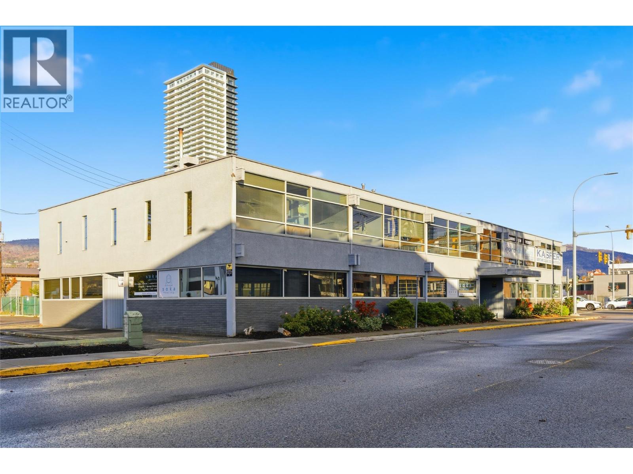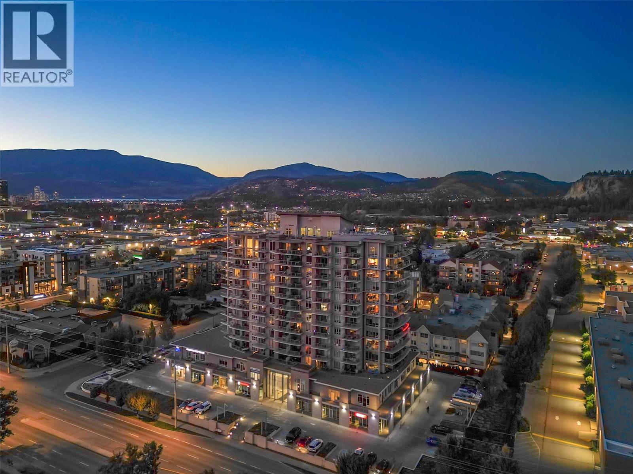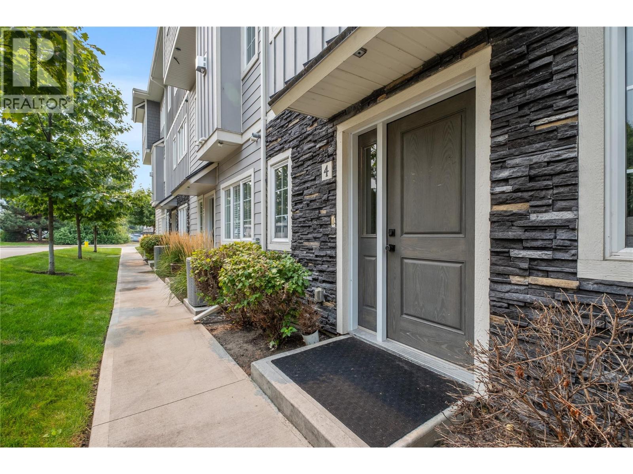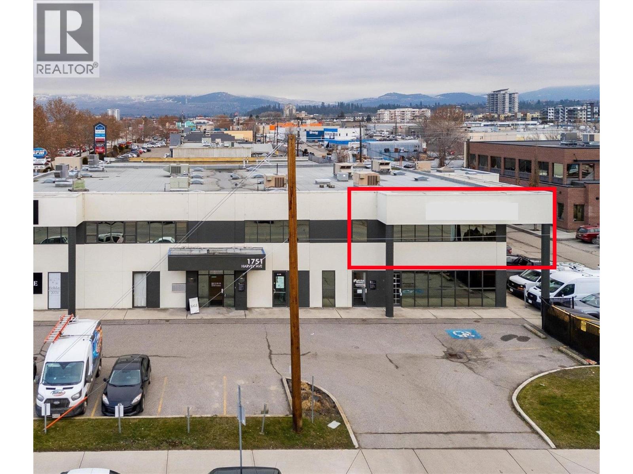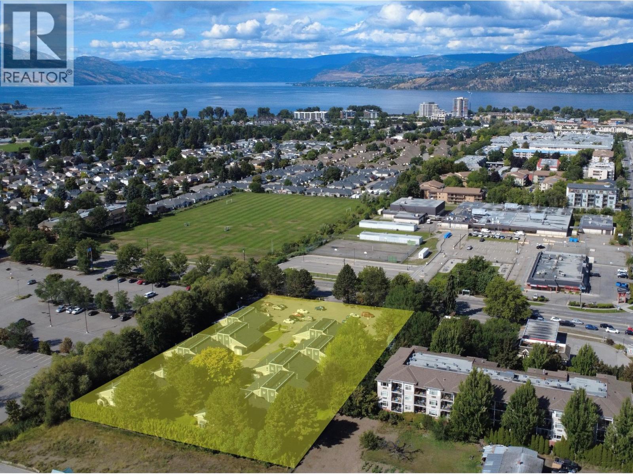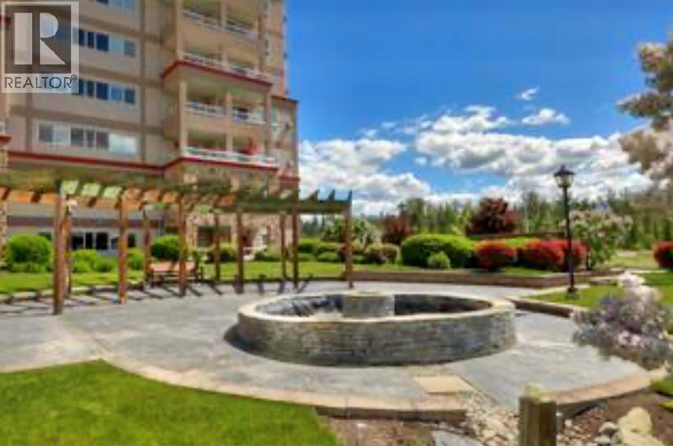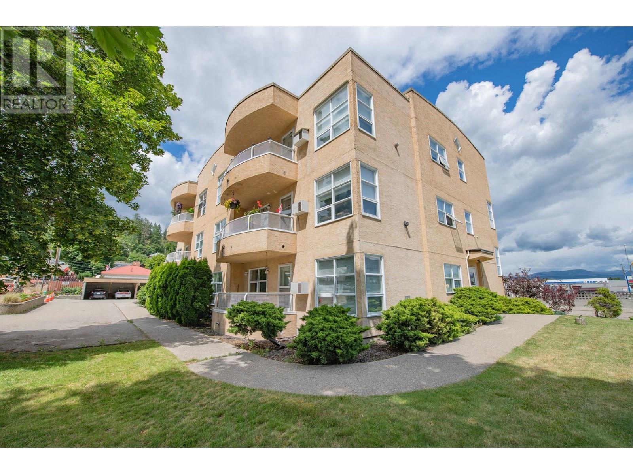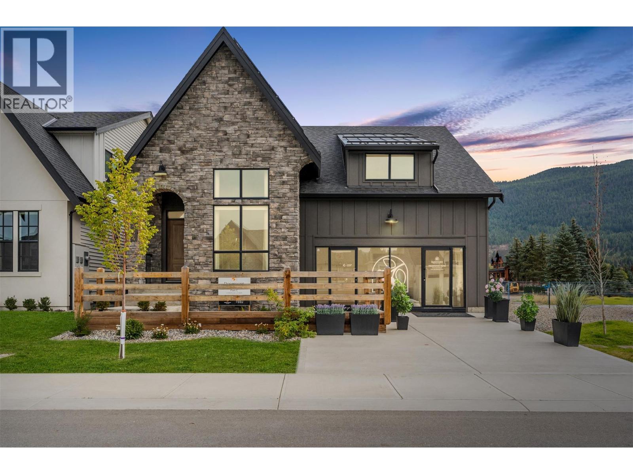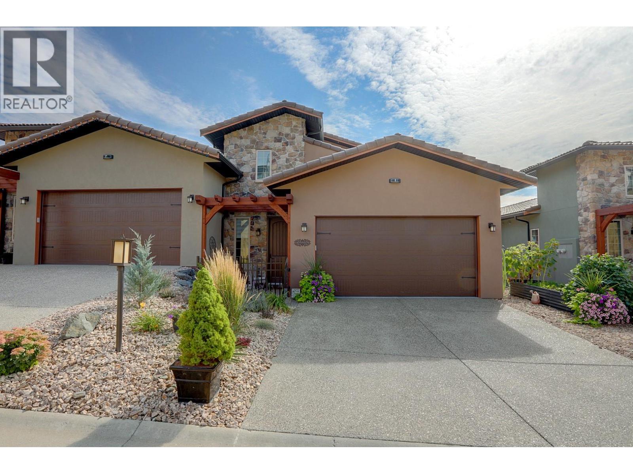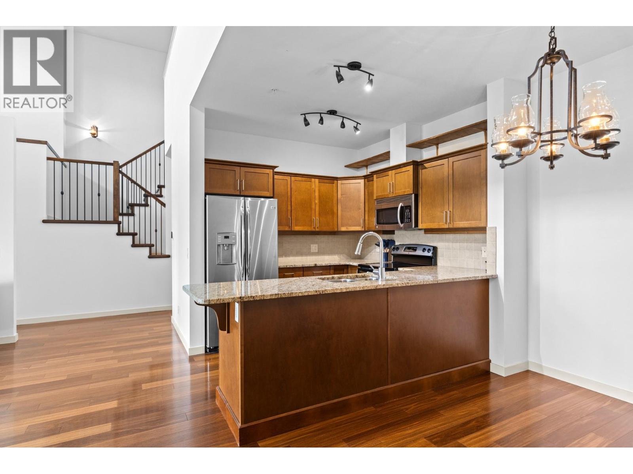529 Truswell Road Unit# 501
Kelowna, British Columbia
SPECTACULAR TWO-LEVEL PENTHOUSE offering exceptional value per square foot in one of Kelowna’s most desirable neighbourhoods. With elevator access to both levels, two spacious patios, and two indoor parking stalls, this residence delivers the space and functionality of a single-family home—without the maintenance. Positioned beside the new AQUA Waterfront Village and steps from the 1.8-acre Truswell Lakefront Park, this home offers unmatched convenience at a fraction of the price of properties nearby. Inside, discover expansive open-concept living with soaring ceilings, custom two-toned cabinetry, quartz countertops, designer lighting, and premium appliances—a refined blend of style and value. The primary king-size suite features a generous walk-in closet and a spa-inspired ensuite, while a second bedroom, full bathroom, and laundry room complete the main floor. Upstairs, an impressive entertainment space with wet bar opens to a second large patio—ideal for hosting or relaxing. A third bedroom and full bath make it perfect for guests or multi-generational living. Residents enjoy exclusive access to a social lounge, shuffleboard, fitness centre, and billiards room. Adding to the appeal of this exceptional listing, a new European-inspired destination day spa is scheduled for development at the Aqua Waterfront Village—a luxury wellness amenity just steps from your future home. Offering remarkable size, luxury finishes, and unbeatable price per square foot, this is a rare opportunity to own a two-level penthouse that stands out for both design and value. (id:58444)
RE/MAX Kelowna - Stone Sisters
1690 Water Street Unit# 115
Kelowna, British Columbia
Opportunity to lease 2,851 sq. ft. of ground floor space in downtown Kelowna at 1690 Water Street. Located at the corner of Water Street and Highway 97 with direct access to the William R. Bennett Bridge, this property offers excellent exposure and accessibility. Within walking distance to City Park, Water Street by the Park, cafés, restaurants, and professional services. The space includes designated work areas, two enclosed offices currently utilized as a photo and video studio, washrooms, meeting room, boardroom, and storage, offering a functional layout ideal for creative or professional office users. Two reserved parking stalls included. (id:58444)
Royal LePage Kelowna
1710 Ellis Street Unit# 18/19
Kelowna, British Columbia
Opportunity to lease built-out office space with direct access from Highway 97 onto Ellis Street. Located minutes from the William R. Bennett Bridge and Kelowna’s downtown core, this property offers excellent connectivity and exposure. Currently improved as a counselling and naturopathic medical office, the unit features large windows that provide abundant natural light, multiple enclosed offices, an in-suite washroom and kitchenette, and access to common area washrooms. Common parking is available in the lot directly outside the building, with additional street parking along Ellis Street. The unit is available with reasonable notice to the current tenant. (id:58444)
Royal LePage Kelowna
2040 Springfield Road Unit# 307
Kelowna, British Columbia
Invue, a stunning high-rise concrete building situated in the heart of Kelowna, featuring an impressive lobby and unparalleled amenities. This exceptional 1-bedroom condo has forced air heating/cooling and has been freshly painted with new hardwood flooring, vacant and ready to move in. The spacious bedroom w/double closets. well designed kitchen offers quartz countertops, stainless steel appliances and eating bar overlooking the living area with 2 accesses to the 'L' shaped sundeck. Invue stands out as one of the few affordable luxury complexes in Kelowna, featuring top-tier amenities. The expansive rooftop patio (on 15th fl) offers various seating areas with breathtaking 360-degree views of the lake, city and valley. The rooftop also features a pool & hot tub w/ladies & mens change rooms. On the second floor, you'll find a spacious fully-equipped gym with men & women changing rooms complete w/steam showers and saunas. There’s also a games area with a ping pong table, a gathering room with a billiard table, and a cozy lounge area. The building is also equipped with convenient features such as a car wash in the parkade and a dog wash station on the second floor, along with 2 guest suites for visitors. Invue is centrally located, providing easy access to downtown and nearby shopping centers. The unit comes with underground parking (#31) and a storage unit (# 59) located in the parkade. Pets are welcome. Remarkably low strata fees considering the luxurious amenities offered. (id:58444)
RE/MAX Kelowna
644 Lequime Road Unit# 4
Kelowna, British Columbia
Welcome to 644 Lequime Rd. — great location for young families, professionals and investors. Unit 4 is bright, spacious 3-level townhouse in a family-friendly Kelowna neighbourhood. 4 beds, 4 baths, double garage with extra storage and both front and rear entry for convenience. On the main, enter a spacious foyer, a bedroom/office/space for your home based business, a powder room and a 2-car garage. On the 2nd level, you are greeted by open concept lay out: Living room with fireplace, Dining and kitchen with massive island, quartz countertops, modern cabinetry and lay out leaves enough room to move around — perfect for family meals or entertaining. On the 3rd level is your primary bedroom with en-suite and private balcony, 2 more bedrooms and a shared full bathroom. Additional highlights include: extra storage in the garage for your bikes etc, two Private patios, central vac, stainless steel premium brand appliances, a reception area on the 3rd level and laundry on the same floor as the 3 bedrooms, split bedroom lay out (for Primary) for more privacy. Steps to parks, church, elementary, secondary, middle school, transit, shopping, dining, 5-min walk to beach, Mission Creek trails, dog parks, and close to H2O Adventure + Fitness Centre. Strong rental and resale appeal; perfect move-in or turnkey investment. Book your showing! OPEN HOUSE SEP 13 | SAT | 11:00 am -3:00 pm (id:58444)
Century 21 Assurance Realty Ltd
1751 Harvey Avenue Unit# 250
Kelowna, British Columbia
This mixed-use property features 776 sq. ft. on 2nd floor office/retail space suitable for various professional uses and direct access from the rear laneway. The unit was previously used as nail spa and have water sink. Situated in the highly desirable Landmark District, the property provides one dedicated on-site parking stalls (could be possibly 2 with additional cost), excellent signage opportunities, and exposure along a high-traffic corridor. The building is currently occupied by professional tenants and benefits from its central location with convenient access to Highway 97 and Springfield Road. The premises are available immediately. Gross rent includes power and gas. (id:58444)
Realtymonx
3155 Gordon Drive Unit# 304
Kelowna, British Columbia
This updated 2-bedroom, 2-bathroom townhouse in the Fascieux Creek complex in the Lower Mission on Gordon Drive offers unbeatable value in a central location. Whether you're a couple, small family, senior, or investor, this home offers a multitude of options, all at an affordable price. The pet-friendly complex welcomes two pets of any size, making it an ideal choice for animal lovers. Perfectly positioned just a short bike ride or walk from Lake Okanagan, you'll enjoy easy access to beach days, scenic lakeside strolls and outdoor recreation. Urban amenities are right at your doorstep, with shopping, dining, medical services, and nightlife all nearby. With KLO Middle School and Okanagan College just a block away, the location is also ideal for families, students, faculty, or savvy investors seeking a high demand rental opportunity. Public transit is conveniently close, making getting around even easier. Inside, the home features modern finishes, newer appliances, and thoughtful updates throughout, making it move in ready. A functional layout and added crawlspace provide plenty of room for seasonal gear and extra storage. Tucked into a quiet section of the complex, this unit offers a sense of peace and privacy while remaining easily accessible to parking. You'll love the location and the price. (id:58444)
Realty One Real Estate Ltd
Royal LePage Kelowna
1967 Underhill Street Unit# 604
Kelowna, British Columbia
Experience 1,365 sq. ft. of quality finishings in this bright, open-concept home featuring 2 bedrooms, a den, and 2 full bathrooms, including a spacious 4-pc ensuite. Enjoy a stylish kitchen with stainless steel appliances, a formal dining area, and a cozy living room with a gas fireplace leading to a massive covered deck with stunning south views of Mission Creek. This sought-after steel and concrete building offers top amenities: a heated indoor pool, hot tub, social room, secure underground parking, and an additional storage unit conveniently located on the same floor. Pets welcome (1 small dog or cat). Central air and efficient forced-air heating ensure year-round comfort. Steps from shopping, dining, and fitness centers, this home has it all! (id:58444)
Cir Realty
703 Granville Avenue Unit# 103
Enderby, British Columbia
Welcome to this bright and cheerful 2-bedroom, 2-bathroom corner unit offering 860 square feet of easy, ground-level living in the heart of Enderby. Boasting large windows and an ideal layout, this entry-level home is filled with natural light and features a private patio — perfect for your morning coffee or quiet afternoons. Designed for comfortable and secure 55+ living, this unit includes an open concept, a laundry room a designated parking spot and access to a shared family room, ideal for hosting guests or social gatherings. Located within easy walking distance to all of Enderby’s charming amenities, including shops, restaurants, and medical services, this is the lifestyle upgrade you’ve been waiting for. First time on the market, this lovingly maintained home is part of a well-run strata that allows one pet per unit (up to 12"" in height or 20 lbs), ensuring a warm, community-focused environment. Don’t miss your opportunity to downsize in comfort and enjoy the best of small-town living! (id:58444)
Real Broker B.c. Ltd
2444 Bradley Drive
Armstrong, British Columbia
Former SHOWHOME with over $400,000 in upgrades, this Wesmont Homes masterpiece in Armstrong’s growing Rosemont subdivision embodies moody luxury and bold design with soaring ceilings, a striking front office with dark, dramatic walls, and a great room accented by elegant wood beams. The entertainer’s kitchen is both stunning and functional, showcasing custom built-ins, a wine fridge, cabinetry in the nook area, a coffee and wine bar, Fisher & Paykel fridge, and 36” gas range with pot filler—perfect for hosting or everyday living. The primary suite offers a serene retreat with a custom headboard wall, heated tile flooring in the ensuite, and upgraded shelving in the walk-in closet. The finished basement continues the upscale design, with a spacious entertainment area anchored by a bar with tile flooring, bar fridge, and sink, plus two additional bedrooms and a full bath with heated tile—ideal for family, guests, or weekend gatherings. Step outside to your backyard oasis featuring an in-ground 10x16’ pool, roughed-in space for a future hot tub, built-in fire pit, patio, artificial turf, and putting green—completely maintenance-free. Additional highlights include a custom laundry/mud room with cabinetry, solar panels (2.04kW, 6-panel system), and thoughtfully designed spaces that blend texture, contrast, and timeless sophistication. This is modern luxury at its finest—claim your place among Armstrong’s most coveted homes and make this statement property your own. (id:58444)
Real Broker B.c. Ltd
595 Vineyard Way N Unit# 8
Vernon, British Columbia
Designed for everyday living and entertaining, featuring a chef’s kitchen with an oversized island, bar-style seating, and upgraded appliances. The open-concept living and dining areas flow seamlessly to a spacious covered patio for enjoying the sweeping city and lake views. A striking Venetian plaster fireplace (electric) and exposed beams in the living room elevate the space with a warm charm. Upstairs, the primary suite occupies the second level, offering a generous walk-in closet and a luxurious 5-piece ensuite with a large upgraded soaker tub with side-mounted taps and a separate glass-enclosed shower. The private rooftop patio provides private oasis with more spectacular lake views. Thoughtful upgrades include: all lighting updated, faucets and fixtures upgraded to matte black. Trim moldings now frame all windows and doors and upgraded tiling enriches the kitchen, bathrooms, and laundry room. A quick hot-water system, upsized tank, and fully finished media/playroom downstairs add to the home’s comfort and livability. Outdoor living has been equally enhanced with, new fencing and stairs along the side of the home, faux grass and a vegetable garden with planters. The hot tub offers the perfect place to relax after a day of enjoying nearby trails or golfing at The Rise — a Fred Couples Signature Course or dinner at The EDGE Restaurant & Bar just minutes away. 2 Pets, no height or breed restrictions. (id:58444)
RE/MAX Vernon
2142 Vasile Road Unit# 413
Kelowna, British Columbia
RARE OFFERING: TWO SECURE UNDERGROUND PARKING STALLS & TWO PRIMARY SUITES! Lofted top-floor penthouse in the heart of Kelowna. Experience upscale living at The Radius Community with upgraded and monitored building security system. Blending the best of townhouse/condo design, this offers a rare combination of space, style, and sophistication. This 2-3 bedroom, two full bathroom home spans nearly 1,500 sq.ft. and showcases soaring 18-foot ceilings that flood the interior with natural light. Luxurious finishes include rich hardwood, ceramic tile, and a gourmet kitchen featuring chocolate maple cabinetry, granite countertops, under-cabinet lighting, and stainless steel appliances. Living room with fireplace. Designated dining area. Leading up the iron railing staircase, the spacious Primary suite (or use as a family/tv room) has a walk in closet, spa-like ensuite with a beautiful soaker tub and glass shower plus built-in's for storage. The second bedroom is equally impressive, complete with its own walk-in closet and ensuite as well. Step outside to a private patio with sweeping city and mountain views—perfect for morning coffee, evening relaxation, or entertaining. Enjoy a gas BBQ hookup and a additional storage. Residents appreciate the well-managed strata and the central location—just minutes to downtown, Orchard Park Mall, the Mission Park Greenway, Parkinson Rec Centre, shopping, dining, and more. Storage locker. Across from dog park. Immediate possession possible! (id:58444)
RE/MAX Kelowna

