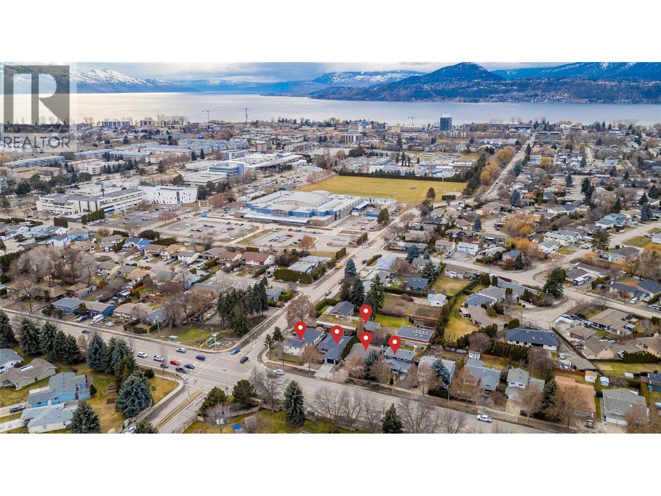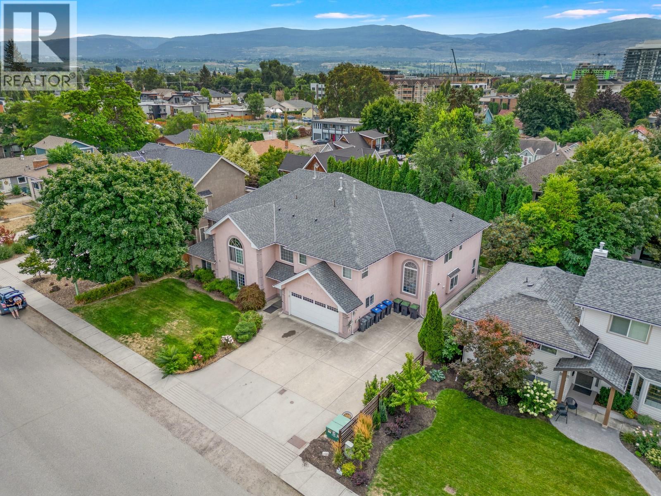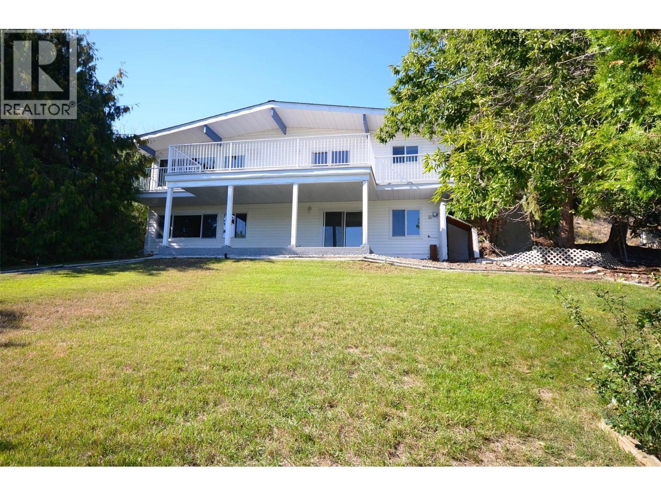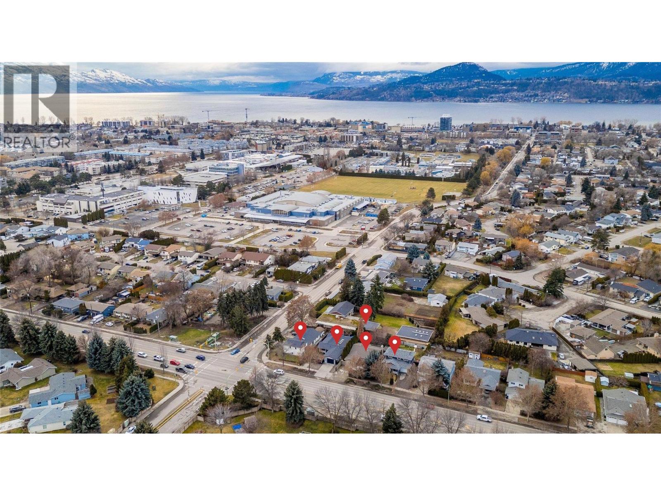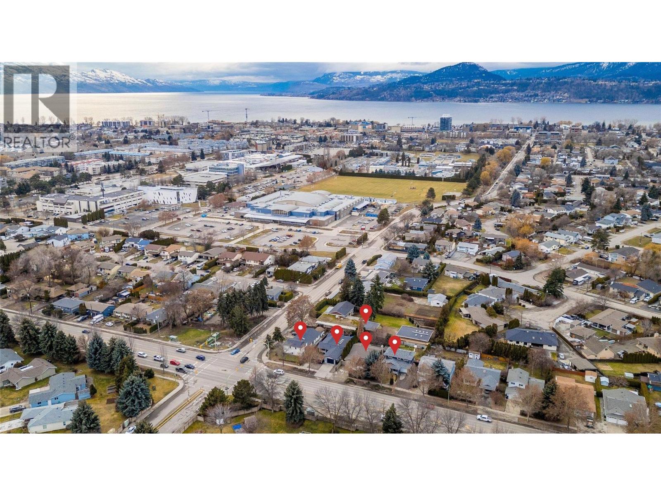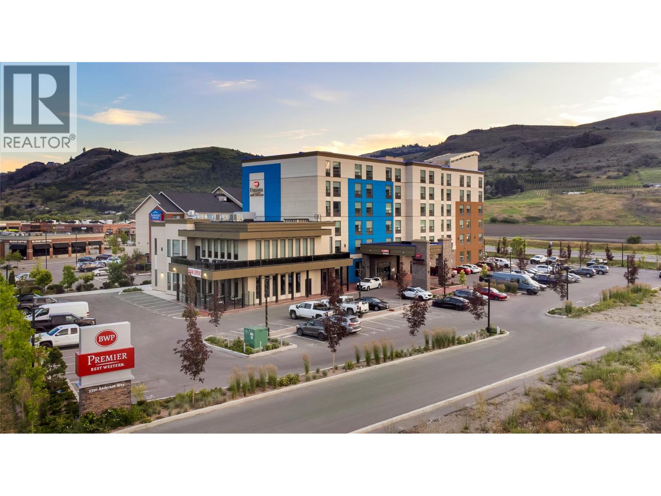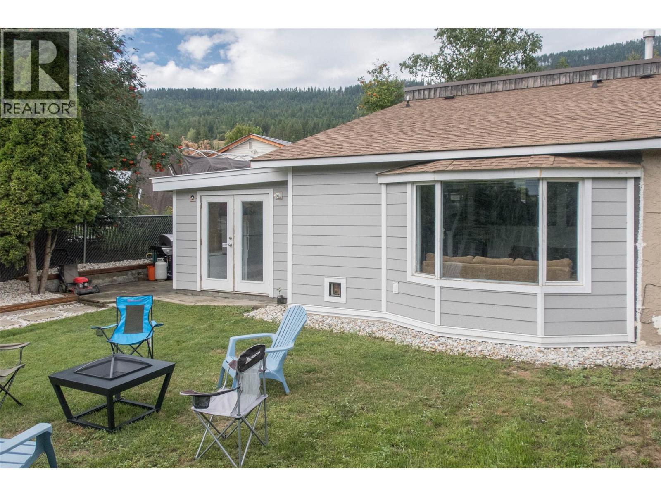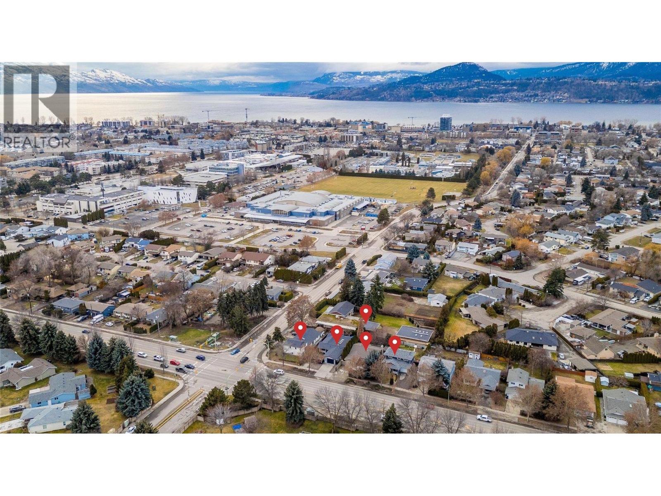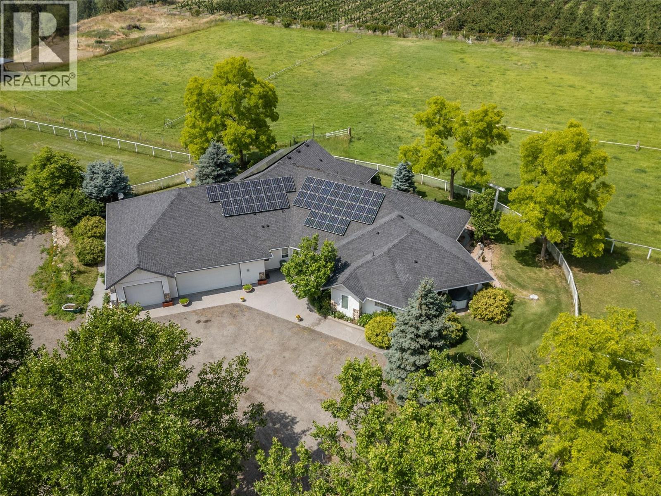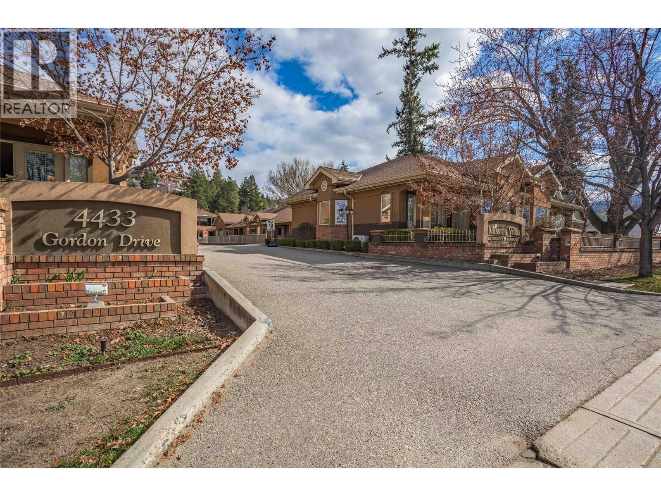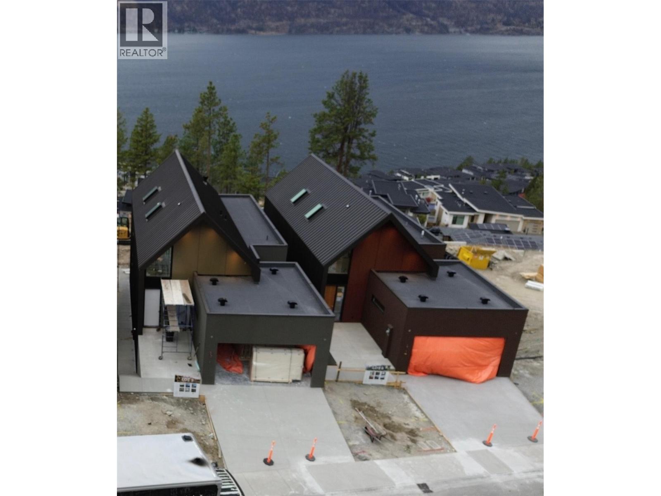2670 Gordon Drive
Kelowna, British Columbia
LAND ASSEMBLY! PRIME LOCATION! This 5-lot assembly is located on the corner of Gordon and Raymer, 1 ACRE+, and there is potential for constructing a 6-story residential building with commercial on the ground level, under MF3 Zoning. This assembly's highly desirable location, strategic position on a transit corridor, and its accessibility to key amenities, mark it as a premium development prospect! City indicates 1.8 FAR + bonuses up to 2.3 FAR. This property is contingent on being sold together with 1190 Raymer Avenue MLS# 10360225, 1198 Raymer Avenue MLS# 10360220, 2690 Gordon Drive MLS# 10360211, 2680 Gordon Drive MLS# 10360203, and 2670 Gordon Drive MLS# 10360134. There are currently no permits or registration of the development. Room measurements not available – sold as part of land assembly. Measurements are approximate. Buyer to verify if important. (id:58444)
Royal LePage Kelowna Paquette Realty
453 Morrison Avenue
Kelowna, British Columbia
Situated on a large .2-acre lot, this property is currently zoned MF1B with C-NHD future zoning, opening doors to lucrative development opportunities and ensuring value appreciation over time. With potential for various business opportunities such as boarding or lodging houses, group homes, childcare, home-based businesses, care homes, senior centers, and more, the possibilities are endless. This cash flow rental property boasts an enviable location just steps away from the beach & Kelowna General Hospital. Featuring an impressive layout of 12 bedrooms & 14 bathrooms spread over 6,350 sq ft of living space, this property offers endless investment possibilities. Fully rented and Fully property managed, there are shared kitchen, laundry room, lobby, dining room, entertainment space, outdoor BBQ, manager's suite (with kitchen) etc. This investment guarantees an immediate stream of income, fueling your financial aspirations from day one. And let's not forget about the unbeatable location – nestled within Pandosy Village, you'll be surrounded by commercial retails, restaurants, parks, and the tranquil beach just a block away. This investment isn't just about immediate returns; it's about securing your future in one of Kelowna's most sought-after areas. Don't miss out on this rare opportunity to invest in both cash flow and future development potential in Kelowna's premier neighborhood. (id:58444)
Oakwyn Realty Okanagan-Letnick Estates
6609 Southwind Road
Vernon, British Columbia
Soaring vaulted ceilings, gleaming oak parquet floors, and expansive windows highlight the open-concept living space, perfectly framing coveted Okanagan valley, mountain, and lake views. Both upper and lower levels offer stunning panoramas, with the spacious main deck ideal for entertaining, summer BBQs, or relaxing with a glass of wine. The classic oak kitchen and matching ceiling enhance the warm atmosphere created by polished floors. The primary bedroom features a balcony and two-piece ensuite, while a second bedroom and elegant main bath—showcasing European tile, high-end fixtures, and luxurious finishes—complete the level. Downstairs, rich Okanagan cedar walls and a bright family room with oversized windows overlook the private backyard retreat, landscaped with shaded areas, a forest pathway, and automatic irrigation. Two additional bedrooms, a spa-inspired bath with triple-head shower and artisanal sink, plus meticulous European craftsmanship throughout, add to the home’s appeal. A large laundry room, utility/storage space, and custom wine cellar complete the lower level. High-quality SunSmart windows from Renewal by Andersen block heat, insulate year-round, New roof, and ongoing careful maintenance ensures this home is truly move-in ready—blending comfort, craftsmanship, and the unparalleled beauty of the Okanagan Valley. (id:58444)
Coldwell Banker Executives Realty
2680 Gordon Drive
Kelowna, British Columbia
LAND ASSEMBLY! PRIME LOCATION! This 5-lot assembly is located on the corner of Gordon and Raymer, 1 ACRE+, and there is potential for constructing a 6-story residential building with commercial on the ground level, under MF3 Zoning. This assembly's highly desirable location, strategic position on a transit corridor, and its accessibility to key amenities, mark it as a premium development prospect! City indicates 1.8 FAR + bonuses up to 2.3 FAR. This property is contingent on being sold together with 1190 Raymer Avenue MLS# 10360225, 1198 Raymer Avenue MLS# 10360220, 2690 Gordon Drive MLS# 10360211, 2680 Gordon Drive MLS# 10360203, and 2670 Gordon Drive MLS# 10360134. There are currently no permits or registration of the development. Room measurements not available – sold as part of land assembly. Measurements are approximate. Buyer to verify if important. (id:58444)
Royal LePage Kelowna Paquette Realty
2690 Gordon Drive
Kelowna, British Columbia
LAND ASSEMBLY! PRIME LOCATION! This 5-lot assembly is located on the corner of Gordon and Raymer, 1 ACRE+, and there is potential for constructing a 6-story residential building with commercial on the ground level, under MF3 Zoning. This assembly's highly desirable location, strategic position on a transit corridor, and its accessibility to key amenities, mark it as a premium development prospect! City indicates 1.8 FAR + bonuses up to 2.3 FAR. This property is contingent on being sold together with 1190 Raymer Avenue MLS# 10360225, 1198 Raymer Avenue MLS# 10360220, 2690 Gordon Drive MLS# 10360211, 2680 Gordon Drive MLS# 10360203, and 2670 Gordon Drive MLS# 10360134. There are currently no permits or registration of the development. Room measurements not available – sold as part of land assembly. Measurements are approximate. Buyer to verify if important. (id:58444)
Royal LePage Kelowna Paquette Realty
5350 Anderson Way
Vernon, British Columbia
This exceptional restaurant space, located within a newly constructed luxury hotel in Vernon, offers 4876 sq. ft. of fully equipped space, ideal for a variety of dining and event services. The space includes a 96-seat dining area, two bars, and a 1,500 sq. ft. commercial kitchen featuring a walk-in cooler, freezer, and oven. Additionally, the property boasts a 300-seat banquet hall with a separate bar and three sets of washrooms, a meeting room, a private dining area with 20 seats, and a covered patio with seating for 40. The restaurant benefits from high visibility and significant public exposure, providing an excellent opportunity for operators to capitalize on both casual dining and event catering. With one year of operation and immediate occupancy available, the space is turn-key and ready for use. There is also potential for collaboration with the hotel for banquet and meeting room services, subject to discussions with the hotel sales manager. This is a unique leasing opportunity in a high-traffic, high-visibility location. All appointments must be done through the listing realtor. All measurements are approximate and buyers to verify all the information if deemed important. (id:58444)
Real Broker B.c. Ltd
2689 Balsam Lane
Lumby, British Columbia
Beautifully updated 2+2 bedroom, 2 bath half duplex. New kitchen cabinets, new countertops, and a lovely covered deck off the master bedroom. New flooring in gorgeous grey color! Bay window in the living room to enjoy the mountain views. The large family room/gym only needs finishing. Front yard is private and fenced with plenty of room for to relax plus a patio off to the side and back of home are perfect for summer entertaining. This home is a wonderful starter home. Loads of parking! Roof is was replaced approximately 10 years ago. (id:58444)
Royal LePage Downtown Realty
1198 Raymer Avenue
Kelowna, British Columbia
LAND ASSEMBLY! PRIME LOCATION! This 5-lot assembly is located on the corner of Gordon and Raymer, 1 ACRE+, and there is potential for constructing a 6-story residential building with commercial on the ground level, under MF3 Zoning. This assembly's highly desirable location, strategic position on a transit corridor, and its accessibility to key amenities, mark it as a premium development prospect! City indicates 1.8 FAR + bonuses up to 2.3 FAR. This property is contingent on being sold together with 1190 Raymer Avenue MLS# 10360225, 1198 Raymer Avenue MLS# 10360220, 2690 Gordon Drive MLS# 10360211, 2680 Gordon Drive MLS# 10360203, and 2670 Gordon Drive MLS# 10360134. There are currently no permits or registration of the development. Room measurements not available – sold as part of land assembly. Measurements are approximate. Buyer to verify if important. (id:58444)
Royal LePage Kelowna Paquette Realty
2457 Belgo Road
Kelowna, British Columbia
Welcome to Green Acres - a distinguished executive estate featuring a spacious one-level rancher with triple car garage sitting on over 16 acres of prestine land. Step inside from the expansive foyer into the impressive great room where you are greeted with extra high ceilings. The chef’s kitchen features an island and abundant counter space and seamlessly flows into the dining area and generous living room. A separate formal dining room offers the perfect setting for family gatherings and special occasions. The primary bedroom is a true retreat, complete with a luxurious ensuite featuring a soaker tub, stand-up shower, dual vanity, and an oversized walk-in closet. Two additional bedrooms, a den/office, and a separate family or sitting room provide ample space for both work and relaxation. Outside, a vast wrap-around covered patio showcases sweeping countryside and mountain views, with multiple seating areas nestled among mature trees. For the equestrian enthusiast, the property includes a corral, paddock areas, and lots of space for grazing. Two mobile homes are also situated on this property for added living spaces. The grounds are beautifully maintained, offering a serene rural lifestyle just minutes from town. Call today to set up your private viewing of this exceptional property. (id:58444)
Royal LePage Kelowna
4433 Gordon Drive Unit# 117
Kelowna, British Columbia
A rare opportunity to live and own in one of Kelowna's best supportive senior's communities located in a picturesque Lower Mission setting. Mission Villas offers owners a comprehensive selection of services including dining, housekeeping, social & recreation, transportation, 24 hour emergency support, and many other supportive services. This large 2 bedroom ground floor suite provides a spacious, open concept living area including a full kitchen and laundry room. The large primary bedroom includes a full ensuite and the second bedroom is also spacious. Inquire to find out more about services and related costs for this unique opportunity. (id:58444)
Century 21 Assurance Realty Ltd
343 Stellar Drive
Kelowna, British Columbia
Perched in the exclusive Belcarra Estates of Upper Mission, this impeccably maintained residence delivers unmatched elegance and sweeping 180° views of Okanagan Lake, stretching from Okanagan Mountain Park to downtown Kelowna. The front deck, overlooking the lush vineyards of St. Hubertus Winery, offers an idyllic spot to savor the stunning scenery. Inside, nearly every room captures the lake’s beauty, with one living room featuring a soaring vaulted ceiling and a gas fireplace, and another warmed by a wood-burning fireplace for cozy nights. The gourmet kitchen dazzles with stainless steel appliances, rich solid wood cabinetry, and a skylight that bathes the space in natural light. The spacious primary bedroom is a serene haven, boasting panoramic lake views, a generous walk-in closet, and a luxurious ensuite with charming bay windows. The backyard is a private oasis, complete with an in-ground pool and a shaded pergola, ideal for hosting family gatherings or entertaining guests. The oversized garage, measuring 45 feet deep with extra-tall doors, easily accommodates up to four trucks, an RV, or other toys, with ample space for a car lift if desired. This Kelowna masterpiece blends sophisticated design, expansive living spaces, and the breathtaking beauty of its natural surroundings. (id:58444)
RE/MAX Kelowna
3700 Mckinley Beach Drive Unit# 7
Kelowna, British Columbia
Kashmere at McKinley Beach offers some of the final lake-view homes available in the coveted McKinley Beach Hillside neighbourhood — all thoughtfully designed three-bedroom residences. Floor-to-ceiling windows frame panoramic westward views of the lake, while interiors showcase open-concept living, spa-inspired ensuites, and premium finish options in the Larue light or Cocoa dark palette. Outside, each home includes an exterior fireplace and a hot tub–ready deck overlooking the water, with space for a future pool in the backyard. Double garages, soaring natural light, and seamless indoor-outdoor flow complete each design. Residents gain access to resort-style amenities: a private marina, a kilometre of beachfront, Our Place amenity centre with pool, sauna, gym, and community rooms, as well as tennis, pickleball and basketball courts, gardens, trails and an outdoor gym. Conveniently located minutes from Kelowna International Airport, wineries and dining, Kashmere at McKinley Beach represents one of the last chances to secure a lakeside home in the Hillside. (id:58444)
Sotheby's International Realty Canada

